ODP Architecture & Design has released new renderings of One Bayfront Plaza, a planned mixed-use supertall skyscraper projected to rise well over 1,000-feet at 100 South Biscayne Boulevard in Downtown Miami. The renderings were first spotted on the architects official website, listed as an ‘on-going’ 2,015,457-square-foot building of mixed-uses, meaning the design may not final just yet. Nonetheless, the new design is a major update from the previous iteration from Kohn Pedersen Fox approved in 2017. The 2.26-acre property is owned by Northwestern Capital Corporation, an affiliate of Florida East Coast Realty led by Tibor Hollo, who developed Miami’s current tallest building – the 868-foot-tall Panorama Tower. The new building will rise from the site of an existing 19-story, 530,000-square-foot office tower, built in 1958. The developer plans to demolish the structure, but demolition permits have yet to be filed for the site.
Below are two renderings looking west towards the building from Biscayne Boulevard.
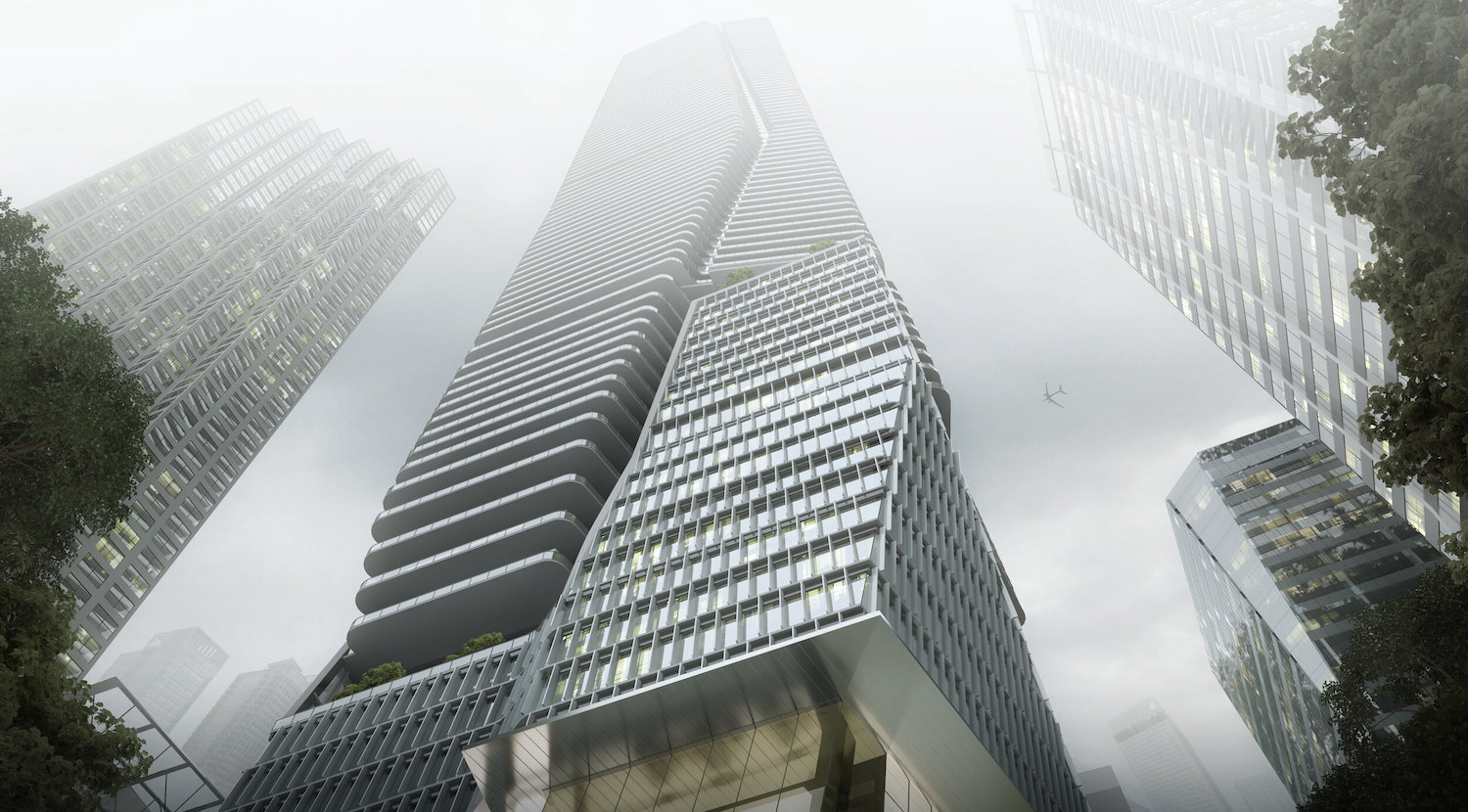
One Bayfront Plaza. Rendering courtesy of ODP Architecture & Design.
The new design appears to be comprised of three interlocking volumes that form the structural profile of the tower. The lower portion of the building, mainly along Biscayne Boulevard and Southeast 1st Street, is more geometrically shaped in comparison to the rest of the elevations. This section features strong lines, sharper corners and a chamfered edge, all clad in horizontal rows of vertical rectangular glass panels with metallic fins protruding from from the floor-to-ceiling windows. My guess is that this component of the structure will be dedicated to office uses, solely based on the nature of the design. The remaining two volumes above are most likely for residential uses. The design language begins to drift away from the geometric shape, morphing into a more curved profile. These levels are almost completely wrapped in continuous glass balconies, forming subtly curving corners and smooth horizontal curvilinear lines. A gap running down the side of the eastern elevation between the balconies creates the illusion of a divide within the structure. There is an attached multistory structure behind the building fronting Southwest 3rd Avenue, which is most likely a parking garage topped with a landscaped amenity deck.
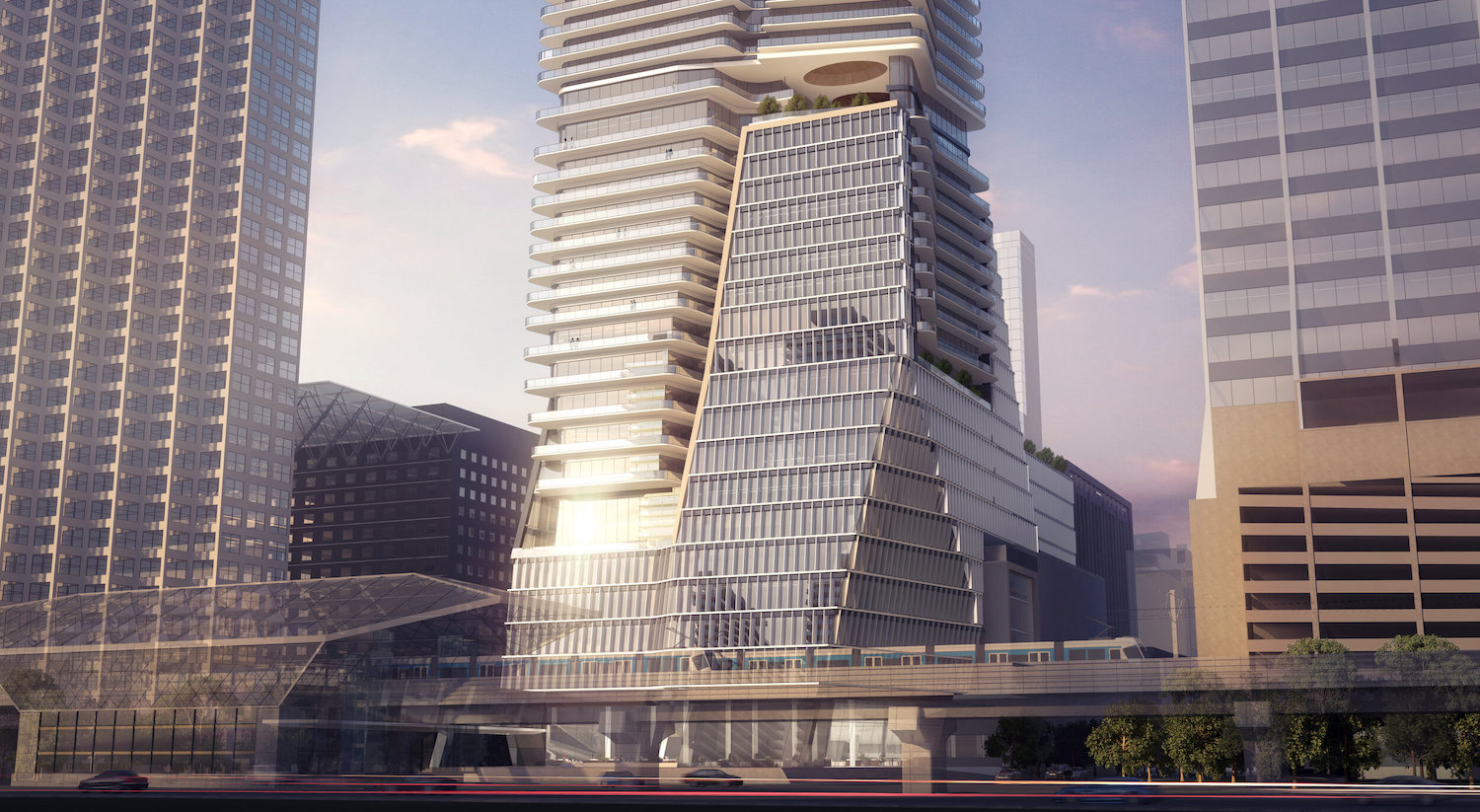
One Bayfront Plaza. Rendering courtesy of ODP Architecture & Design.
Below is the previously approved design from Kohn Pedersen Fox.
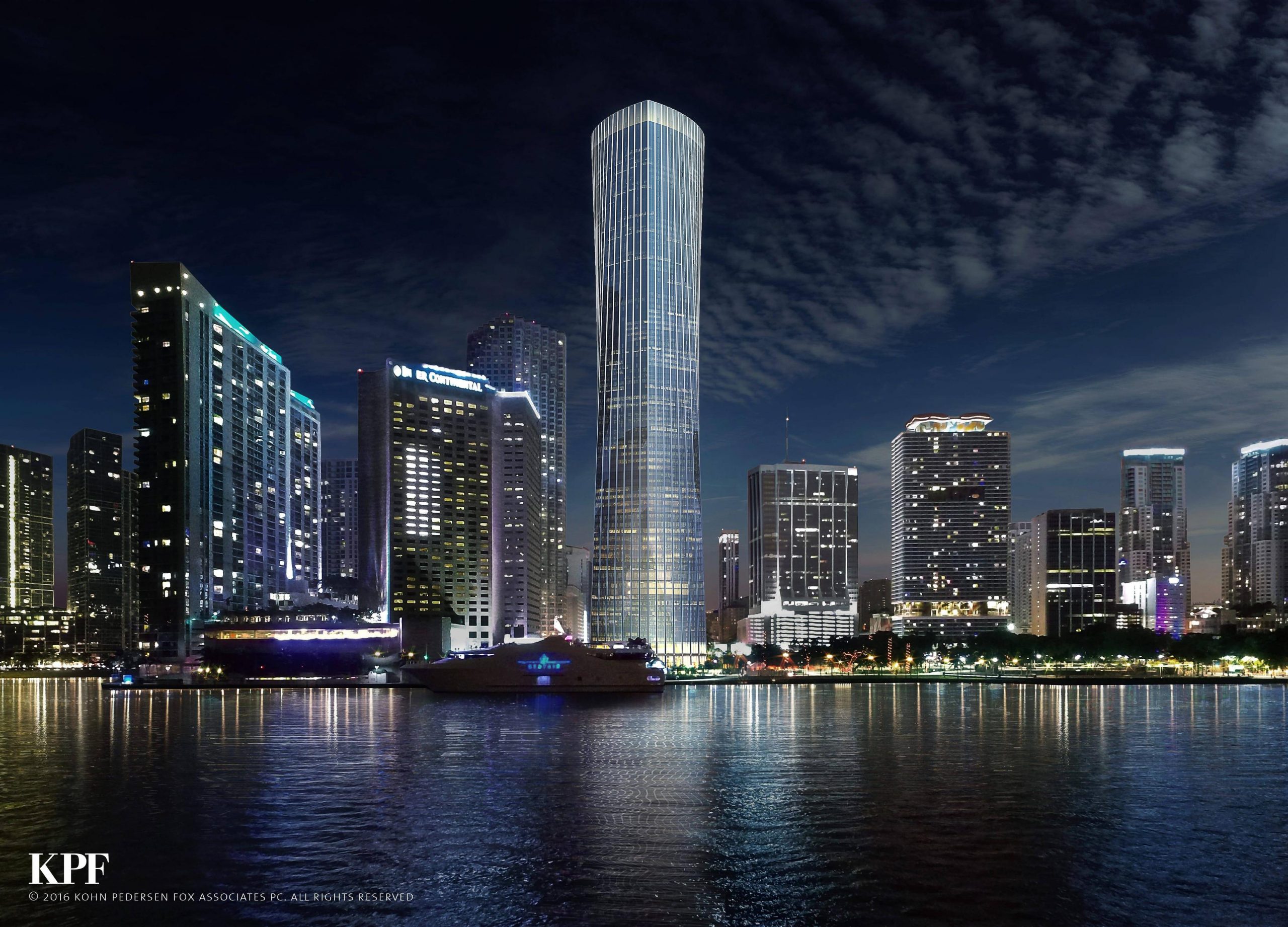
Previously approved design from Kohn Pedersen Fox (2017).
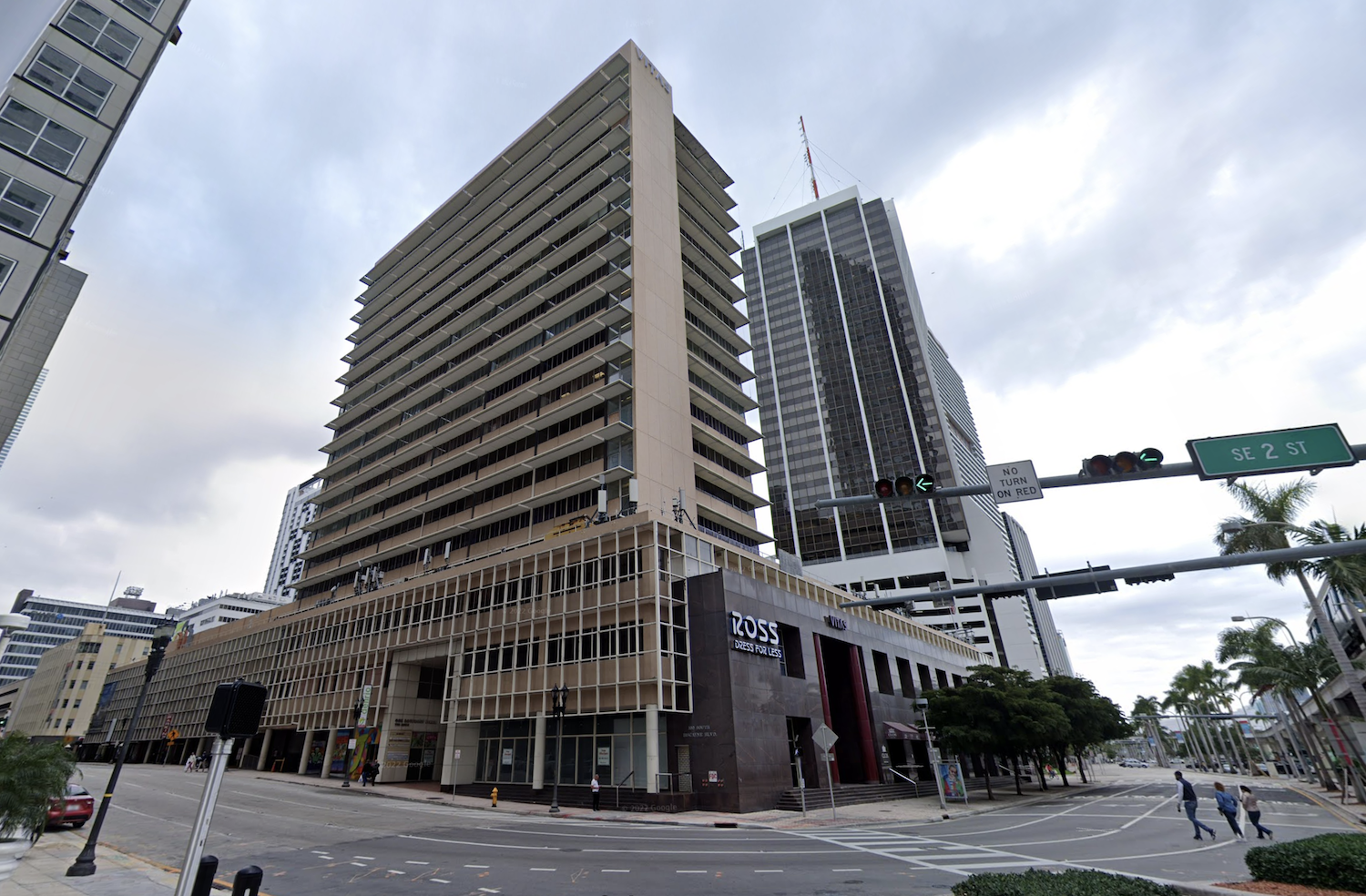
The is existing 19-story office tower at One Bayfront Plaza. Photo from Google Maps.
Subscribe to YIMBY’s daily e-mail
Follow YIMBYgram for real-time photo updates
Like YIMBY on Facebook
Follow YIMBY’s Twitter for the latest in YIMBYnews

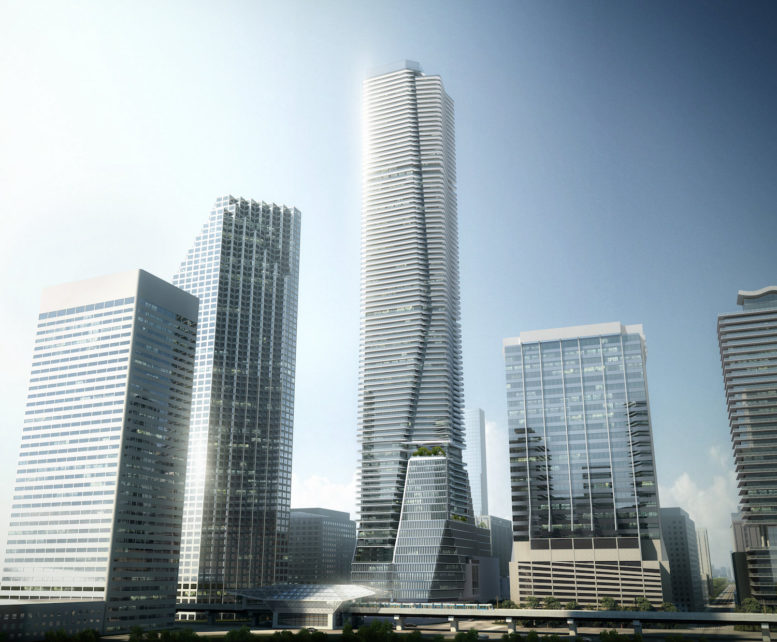
I think that they waited to long on this one and missed the cycle. Beautiful building but the fast approaching recession will probably stop this job, among many others. Sad what has happened.
Well, the looming recession and the sanctioning of Russian oligarchs and the essential termination of the ruble-dollar exchange rate.
This has been “planned” for over ia decade now. They have missed the tops of two cycles already.