The Fort Lauderdale Downtown Development Authority (DDA) has selected Chicago-based Perkins&Will, a globally renowned architectural design firm, to redesign Huizenga Plaza, a 2.1-acre riverfront park addressed as 32 East Las Olas Boulevard in the heart of Downtown Fort Lauderdale. Located beneath South Andrews Avenue and Southeast 1st Avenue, the park is a staple landmark of Downtown Fort Lauderdale’s urban core, with direct access to Riverwalk North and the New River. The DDA plans to have the park transformed in a way that will better connect with the needs of the city’s residents, workers and visitors, today and for future generations to come.
Below are comparison photos of the existing conditions with sketches of the planned changes from Perkins&Will.
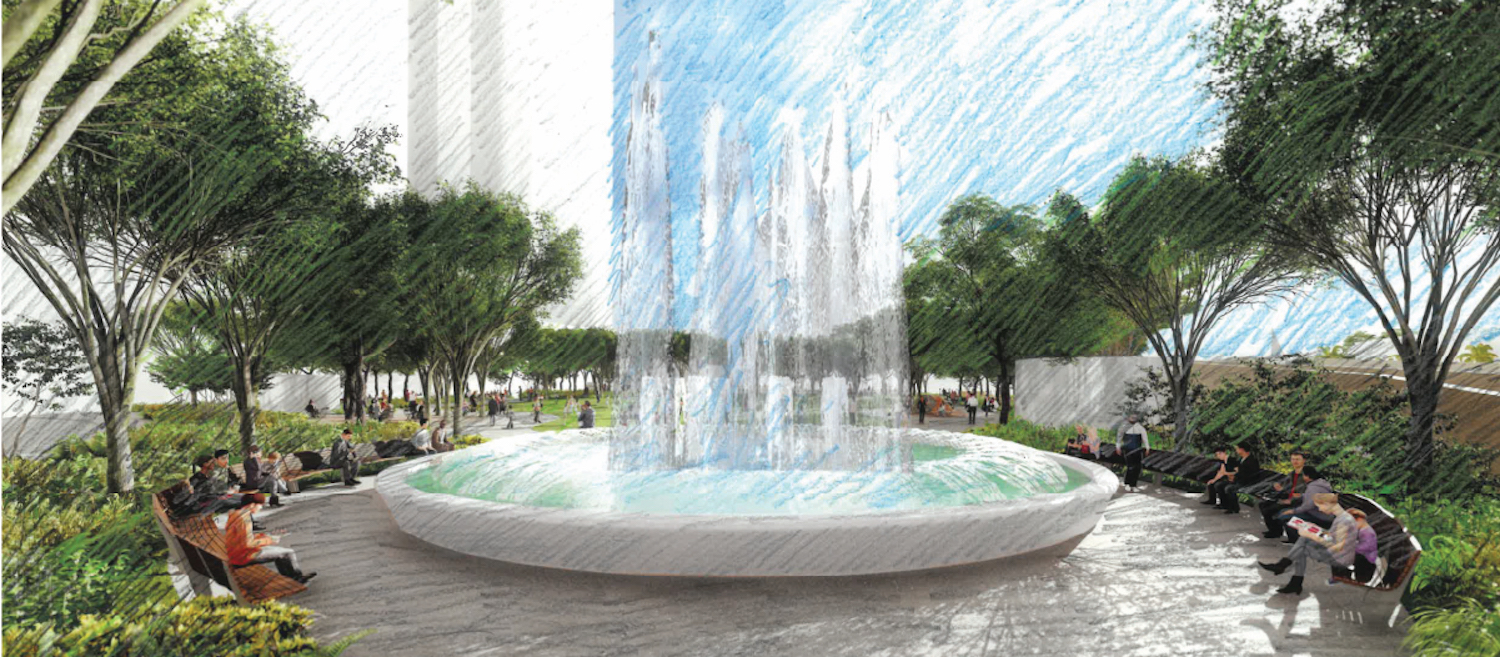
Future Fountain. Image courtesy of Perkins&Will.
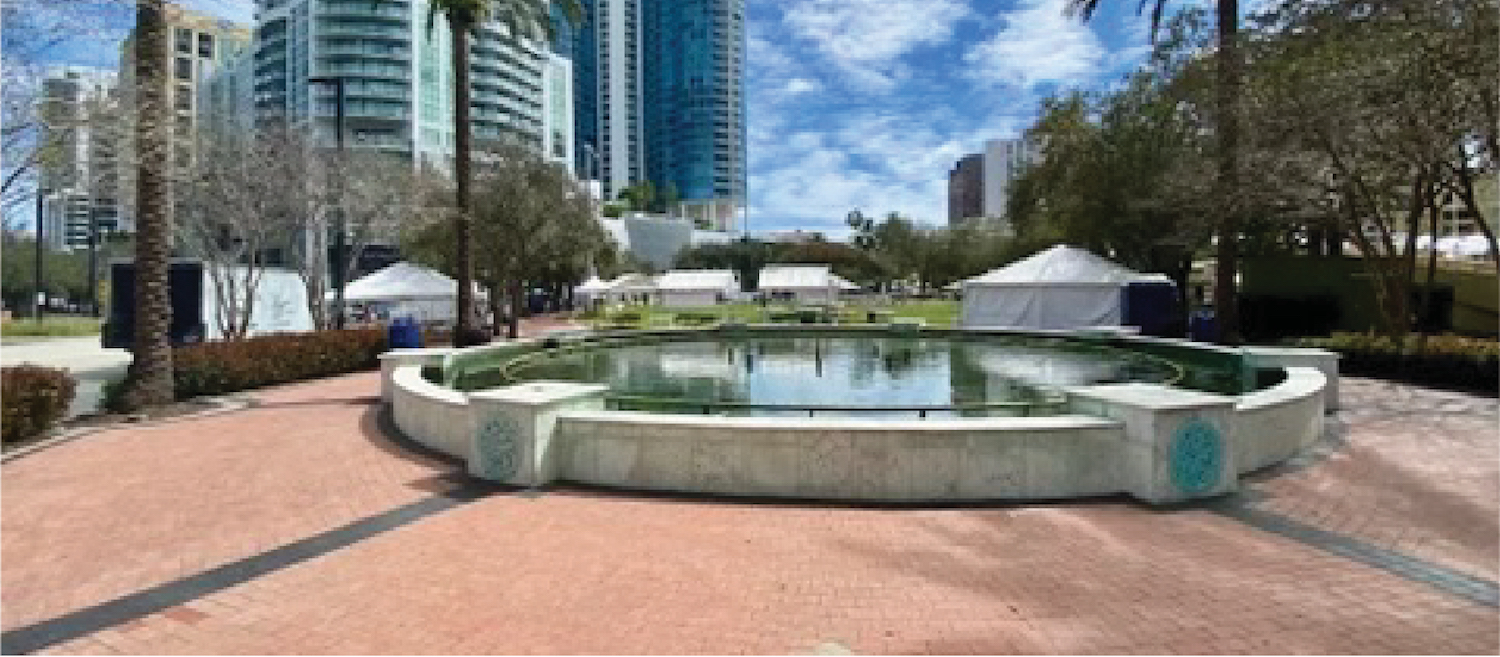
Foundatin today. Photo courtesy of the DDA.
“We are beyond excited to partner with Perkins&Will to reimagine Huizenga Park, which has been Downtown Fort Lauderdale’s main outdoor open space for the past several decades since the DDA first built it,” said Jenni Morejon, president and CEO of the Fort Lauderdale DDA. “High quality urban parks are essential infrastructure for vibrant, growing cities like Fort Lauderdale and these spaces require sustained investment to evolve with the community. We can’t wait to see the park come to life with an updated design that will inspire more investments in Downtown.”
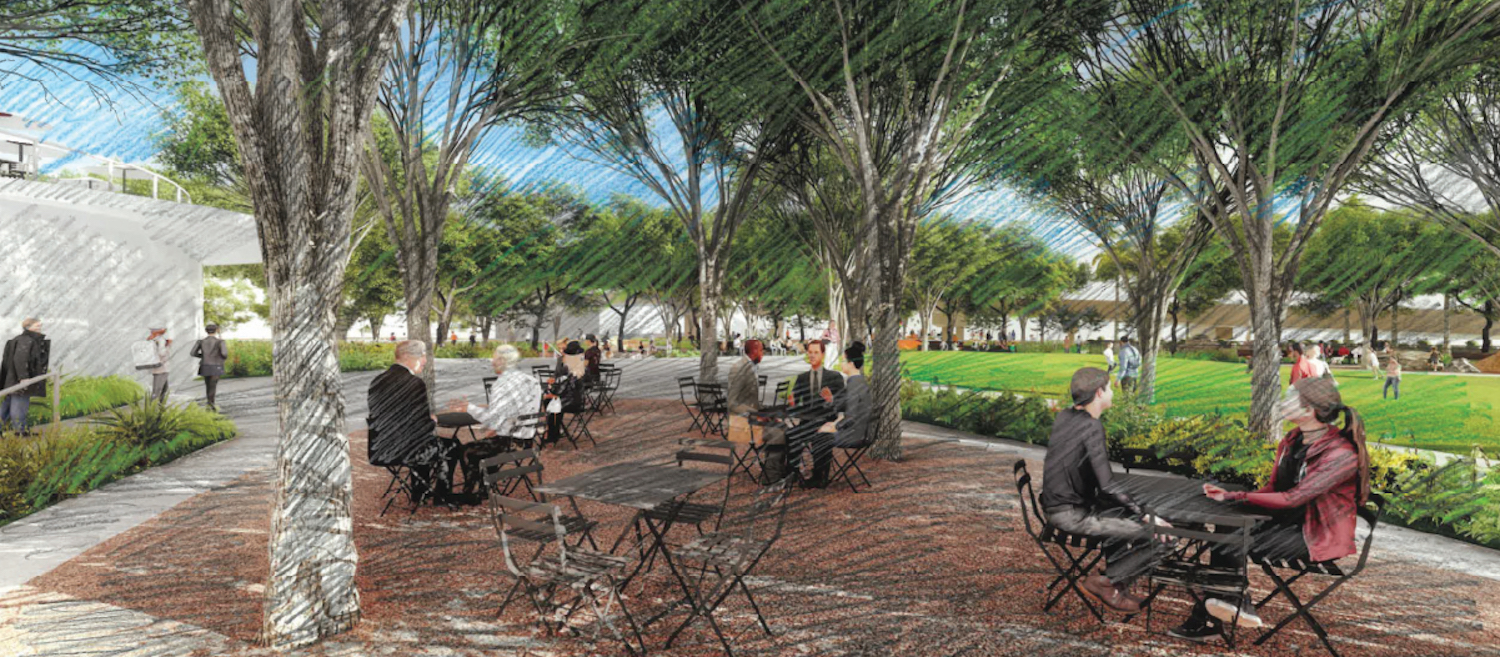
Future cafe terrace. Image courtesy of Perkins&Will.
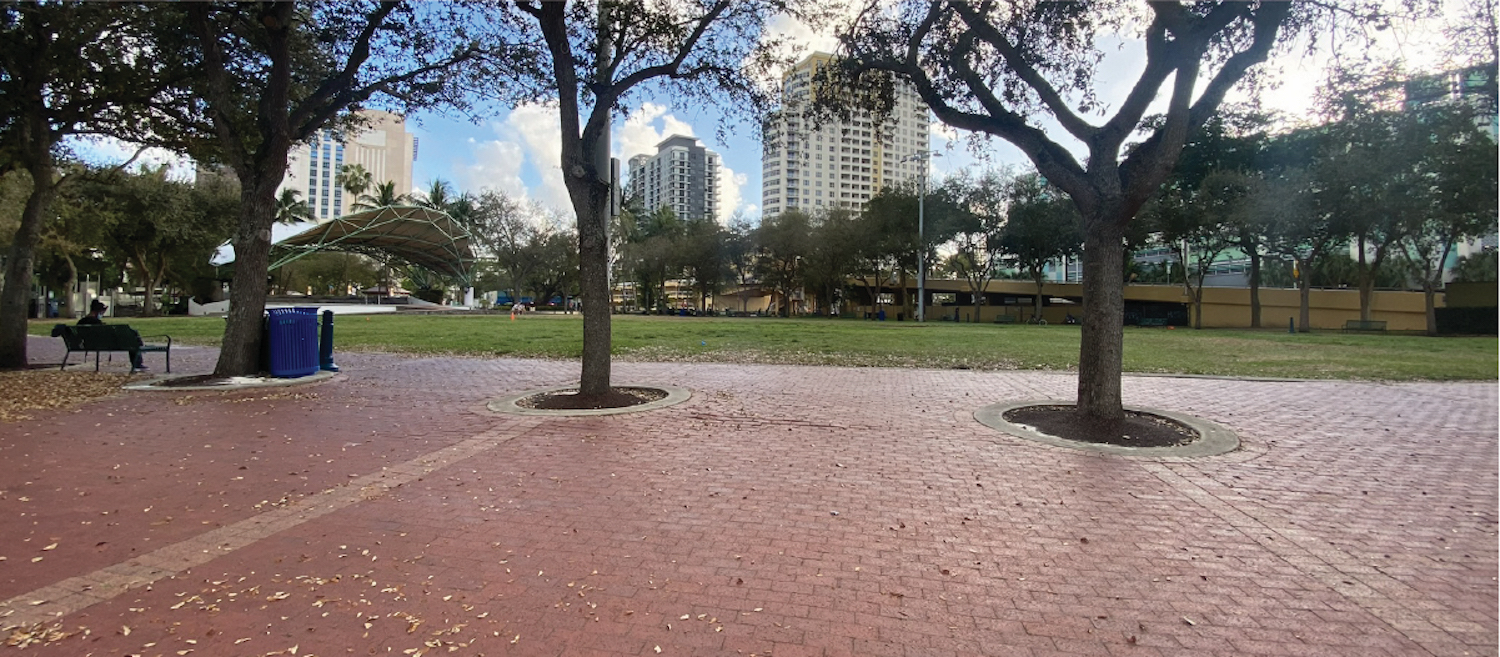
Existing conditions at the Cafe Terrace. Photo courtesy of the DDA.
The decision to redesign and rebuild the park came in response to feedback received over the past year from the DDA Board of Directors and downtown stakeholders. The vision for Huizenga Plaza is to create an iconic signature park that is an active gathering space incorporating arts and culture, resilience, and wellness. The new design will revamp the area for downtown residents, workers, and visitors through a compelling landscape design, upgraded signage and lighting, and a new restaurant space along the water.
Perkins&Will’s preliminary design concept for the park features a great lawn, a dog run, interactive play areas, concession space, public restrooms, a restaurant, and more. The DDA will continue to develop the overall design and program of the park with Perkins&Will over the next several months, engaging with Downtown Fort Lauderdale stakeholders along the way. Perkins&Will was selected to lead the project after a thorough evaluation of all interested design firms. A total of seven competitive proposals were received from highly qualified local, national and global teams. Each was judged on their project understanding and approach, prior experience, and proposed schedule.
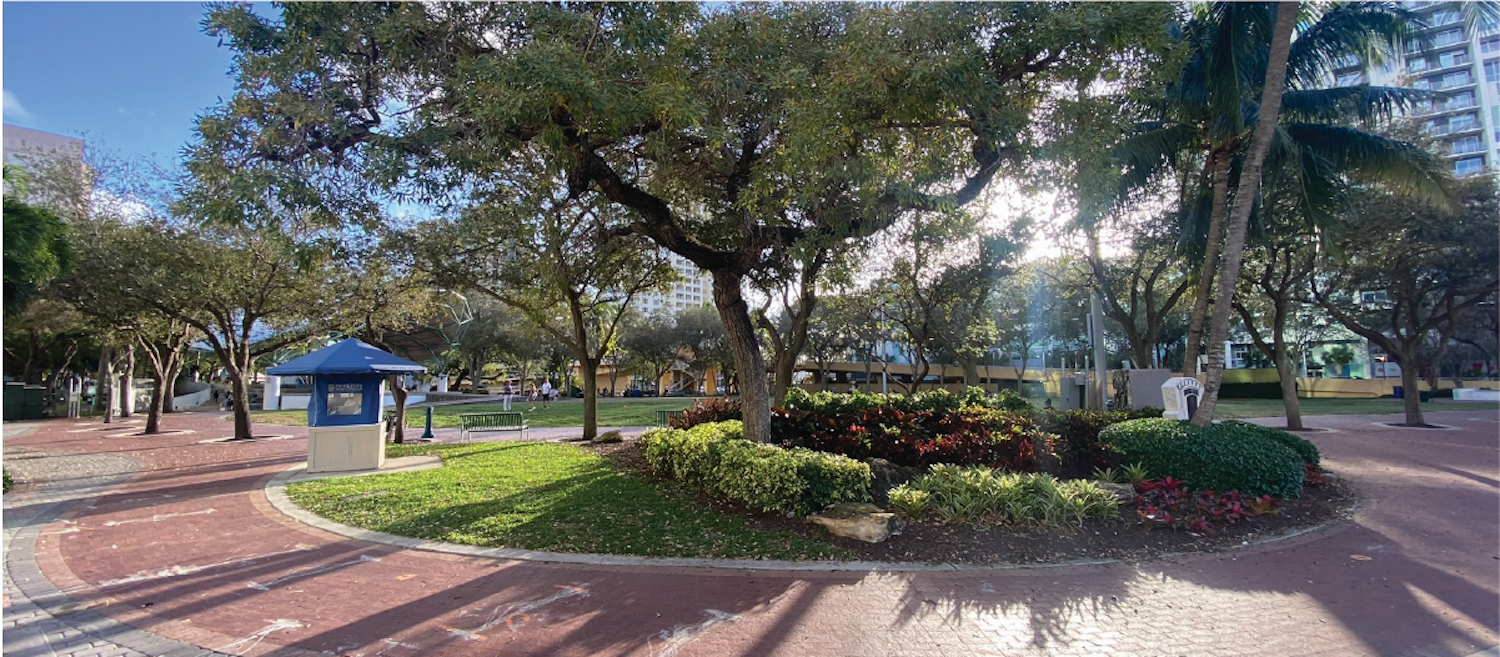
Entry plaza today. Photo courtesy of the DDA.
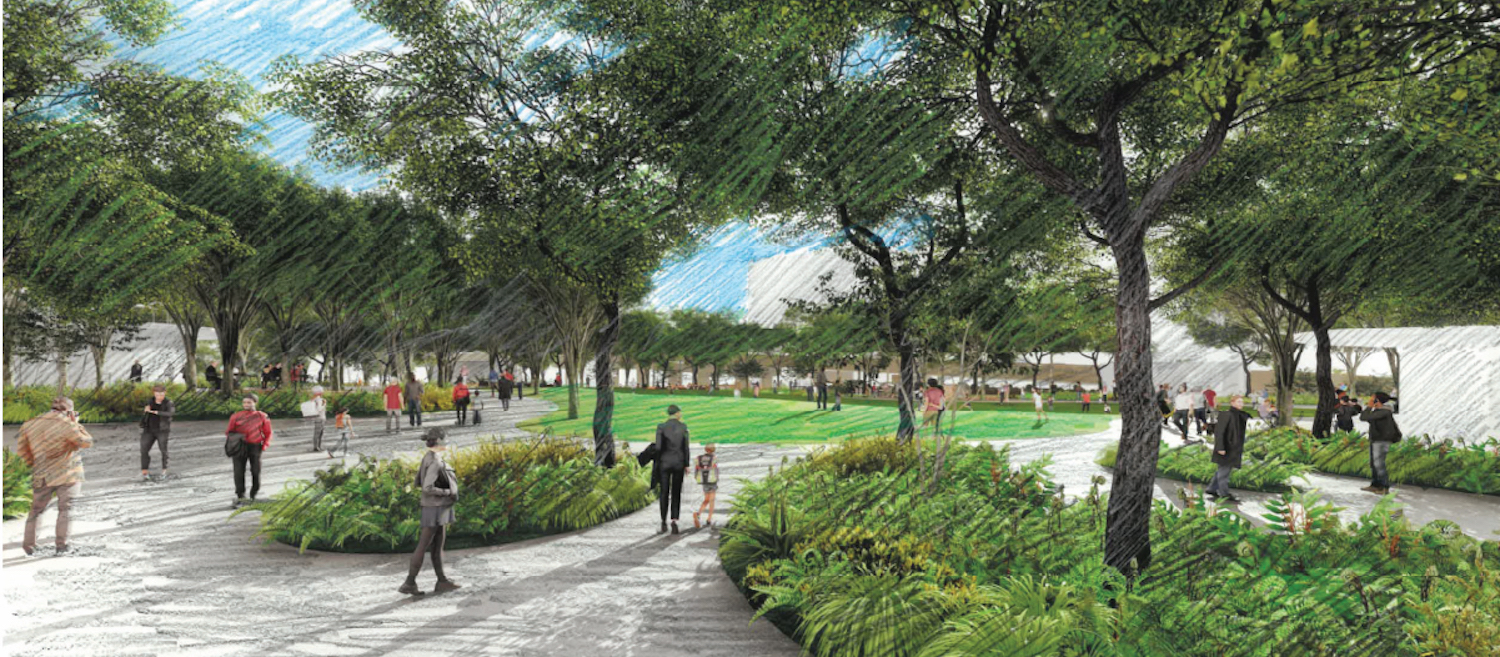
Entry plaza future. Image courtesy of the DDA.
“World-class cities like Fort Lauderdale have iconic signature parks,” said Fort Lauderdale Mayor Dean Trantalis. “Huizenga Park has long been a special gathering place downtown, and I’m excited to see the refinement of ideas on how to enhance the experience for generations of residents, employees and visitors. We are creating a great future for downtown as the urban core of a cosmopolitan community.”
“Our mission is to create a space that enhances Huizenga Park’s offerings while still paying homage to its existing strengths and location along the New River. We aim to raise the bar for design excellence in public spaces,” said Christopher Counts, Principal of Landscape Architecture at Perkins&Will. “We recognize the park as a focal point of the Downtown Fort Lauderdale experience, contributing to the tremendous walkability of the area, and we are honored and excited to rejuvenate it to better serve Fort Lauderdale.”
Huizenga Plaza, originally named DDA Park, was created by the Downtown Development Authority in an effort to bring civic and cultural amenities to the urban core. Since its inception, it has served as a location for large community gatherings and wellness activities. Its name was changed in 2003 to commemorate prominent Fort Lauderdale entrepreneur H. Wayne Huizenga’s long-standing history of philanthropy and contributions to the growth of Downtown Fort Lauderdale. Huizenga was best known for founding three Fortune 500 companies: Waste Management, Blockbuster and AutoNation. Huizenga’s legacy was cemented by his ownership of the Miami Dolphins and the creation of two South Florida sports franchises: the Florida Panthers and Miami Marlins. The park will connect a new generation to the legacy of the Huizenga Family and its commitment to Downtown Fort Lauderdale.
The DDA has committed $1.5 million in bond funds towards the design and construction of Huizenga Park and is developing a financial plan for the full capital cost as well as ongoing operations, activation and maintenance of the park. The DDA has selected Burkhardt Construction to provide Construction Manager at Risk services to work in tandem with the design team through a separate competitive solicitation process. Construction of Huizenga Park is slated to break ground in late 2022 and reach completion in early 2024.
Subscribe to YIMBY’s daily e-mail
Follow YIMBYgram for real-time photo updates
Like YIMBY on Facebook
Follow YIMBY’s Twitter for the latest in YIMBYnews

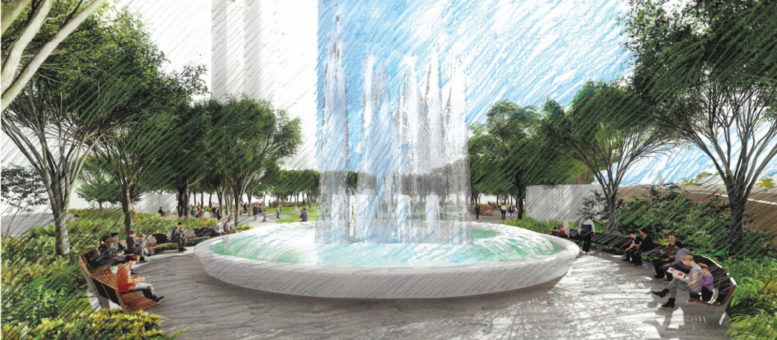
I attended the meeting and am excited and a little concerned about the redevelopment plan for Huizenga Park. It needs to be done and I feel what you have envisioned will be a great amenity for the area. My concern is the pushback that I feel you will get from my neighbors in Las Olas River House because of the restaurant plan which will add to the traffic/delivery congestion that we all have on SE 1 Ave. Is there a way for the restaurant to have a few garage bays underneath the second floor to try and alleviate some of the congestion while making deliveries to the restaurant? I like the idea of a restaurant there just trying to see how it would logistically work. The valet doesn’t bother me, but the deliveries are another story. Also, I know it was mentioned that there would be 90 trees which seems like too many for the small area. Thank-you.