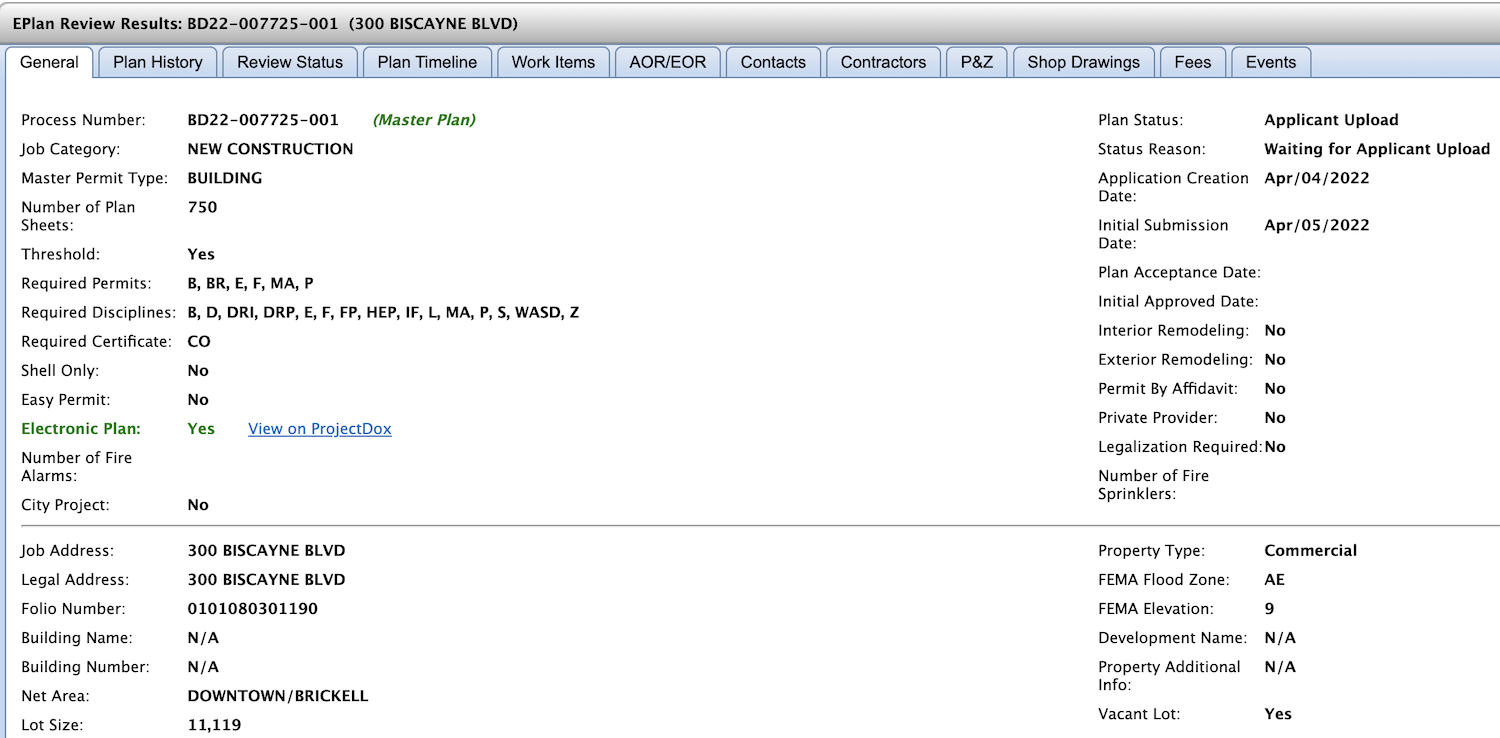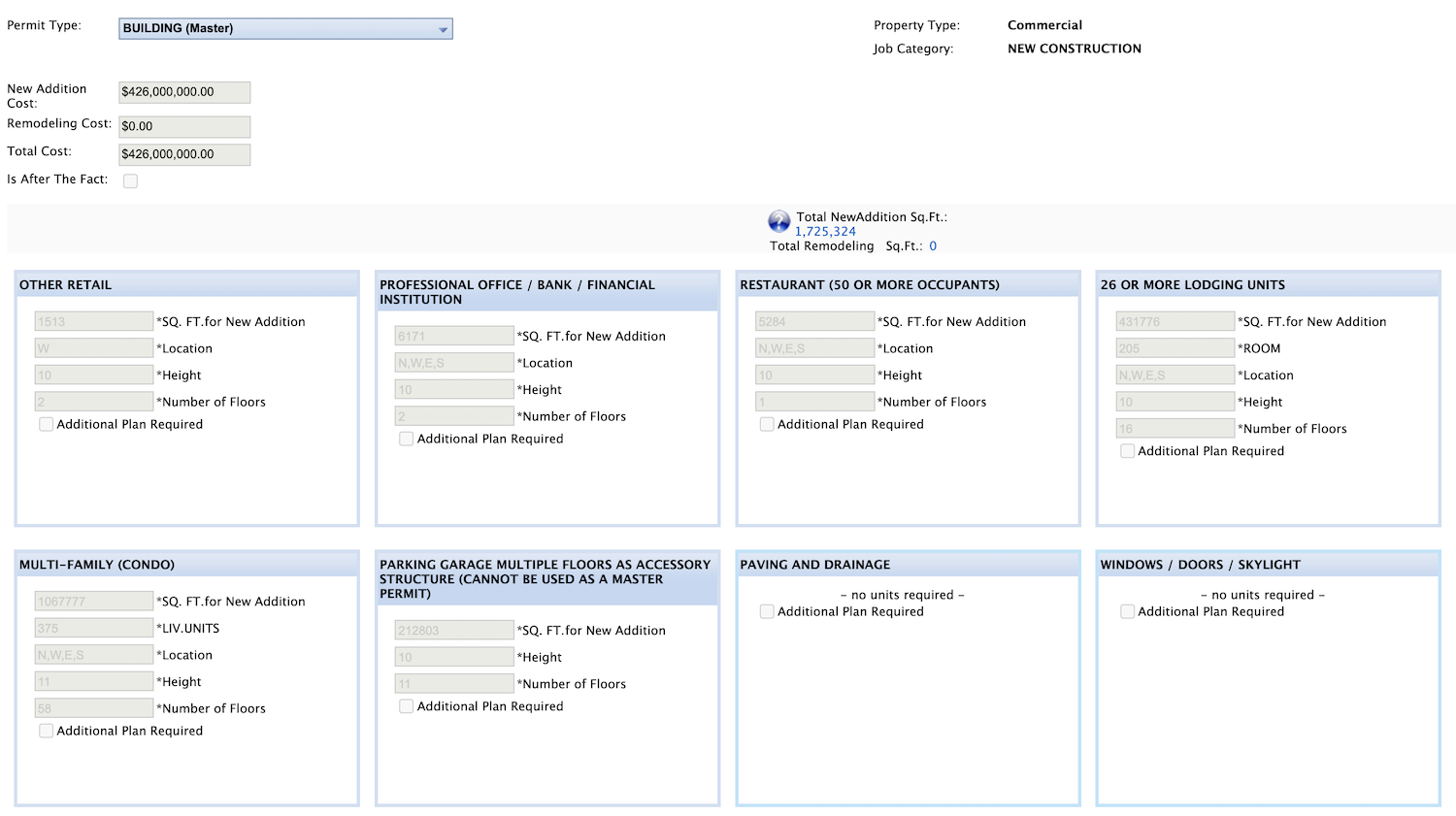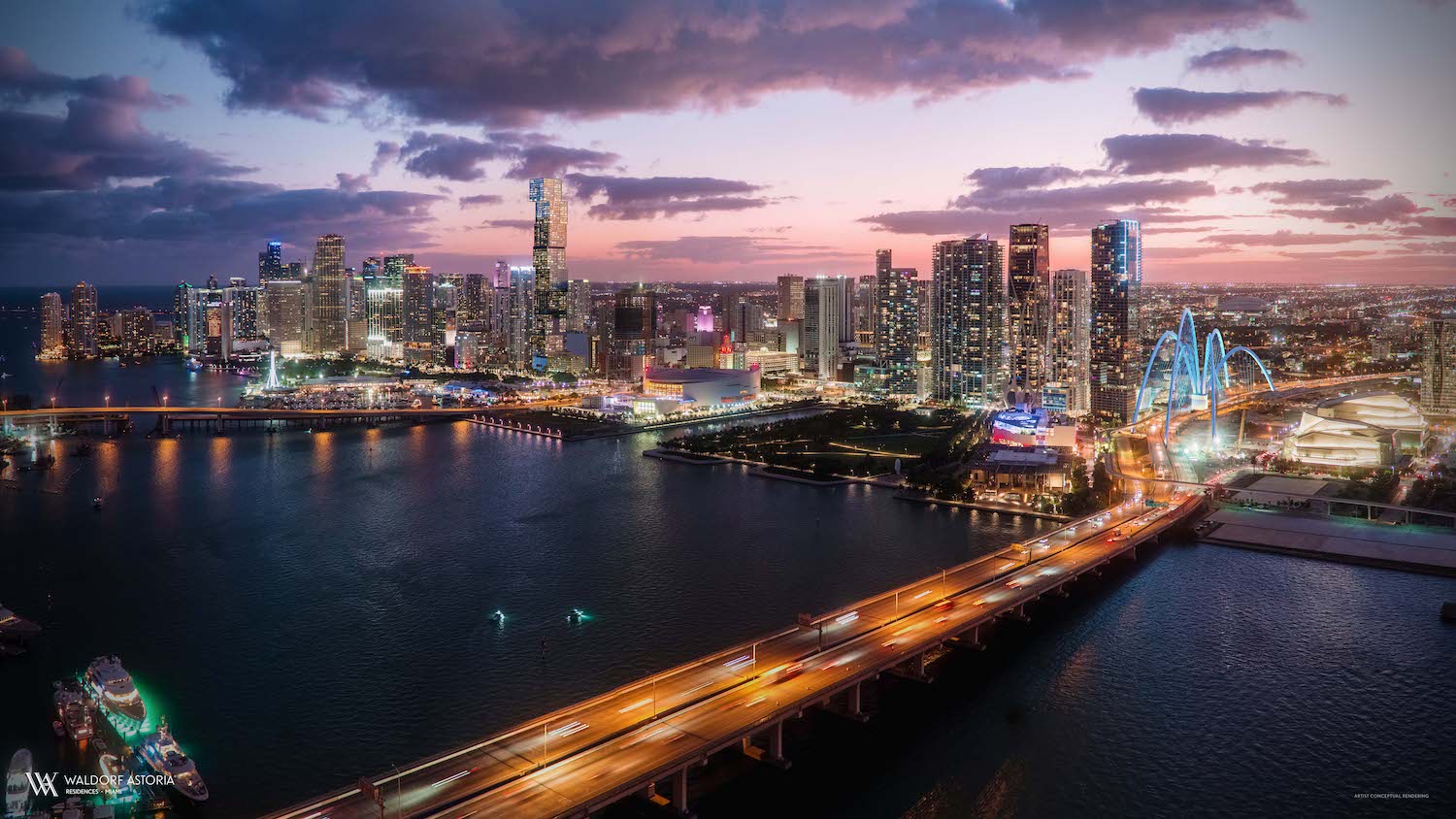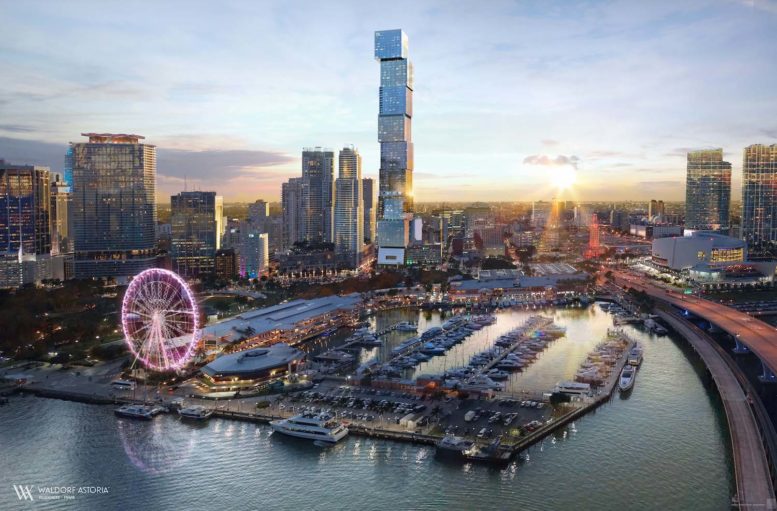New building permits have been filed for the vertical construction of the highly anticipated Waldorf Astoria Hotel & Residences, a 100-story mixed-use supertall skyscraper that’ll soon rise at 300 Biscayne Boulevard in Downtown Miami. Designed by Sieger Suarez Architects in collaboration with renowned architect Carlos Ott, and developed by Property Markets Group, along with partners Greybrook Realty Partners, Mohari Hospitality, S2 Development and global hospitality company Hilton, the building will simultaneously become Miami’s first supertall skyscraper and the tallest residential building south of New York City. rising 1,049-feet into the skyline. John Moriarty & Associates of Florida Inc. has been named as the general contractor

Permit Filing. Photo from iBuild Miami.
The application for building permits was first filed on April 4, 2022, indicating the development may contain 1,725,324 square feet of space including 2 floors for 1,513 square feet of retail, another 2 floors for 6,171 square feet of office space, 1 floor for a 5,284-square-foot restaurant, 16 floors for a 205-room hotel spread across 431,776 square feet of space, a multi-family component across 58 floors with 375 condominiums and an attached 11-story, 212,803-square-foot parking structure. Note, the details in the permit filing may differ slightly from what is being marketed to the public and from what was included in the submission to the UDRB; those components are often subject to change. The project’s developers now await plan acceptance and approvals from Miami’s building department.

Permit Filing. Photo from iBuild Miami.
As per previous press releases provided by the developer’s public relations team, Waldorf Astoria Hotel & Residences will in fact consist of 360 private residences as well as 205 guest rooms and suites. Signature spaces will include Peacock Alley; a specialty restaurant; indoor/outdoor pre-function and function spaces; meetings and boardrooms; a resort-style pool deck with private cabanas; and a spa and fitness center. Waldorf Astoria Hotel & Residences will be managed by Hilton Management Services, offering residents and guests alike a truly refined haven through the brand’s relentless commitment to personalized service and best-in-class experiences.

Waldorf Astoria Miami. Rendering courtesy of ArX Solutions USA LLC.

Waldorf Astoria Miami. Rendering courtesy of ArX Solutions USA LLC.

Waldorf Astoria Miami. Rendering courtesy of ArX Solutions USA LLC.
CHM Structural Engineers LLC is the structural engineer, MG Engineering is the MEP Engineer and GRAEF is listed as engineer as well. EGS2 will be the landscape architect. The estimated cost of the project is $426,000,000.
Demolition of the structure that previously stood at 300 Biscayne Boulevard is now complete. The 1.35-acre development site is cleared for ground breaking, which YIMBY estimates may occur this spring.
Subscribe to YIMBY’s daily e-mail
Follow YIMBYgram for real-time photo updates
Like YIMBY on Facebook
Follow YIMBY’s Twitter for the latest in YIMBYnews


If this project actually starts construction it will put other ” Supertall ” projects in the position of starting or putting on hold, as many projects in the city seem like they are dragging their feet .