Brooklyn-based developer Dependable Equities LLC has requested site plans approvals from the Development Review Committee for Ombelle, a 1,043,963-square-foot mixed-use development comprised of two mirrored 43-story towers at 300 Northeast 3rd Avenue in the growing Flagler Village neighborhood of Fort Lauderdale. With New York-based ODA Architecture (ODA) onboard for architectural and landscape design, Witkin Hults + Partners as the landscape architect of record and Flynn Engineering as the civil engineer, the project will rise 493-feet over Fort Lauderdale’s Downtown Core and yield 1,100 dwelling units, 11,217 square feet of retail space and 1,100 parking spaces.
The property is generally located on the northeast corner of Northeast 3rd Avenue and Northeast 3rd Street, bound by Northeast 4th on the north, and spans a net 1.89-acres within the Downtown Master Plan area of the Regional Activity Center – City Center (RAC-CC), which allows for the highest intensity and density of uses. A grand majority of the property is either vacant or is used as surface level parking, and the new structure would occupy about 87% of the interior lot; a footprint of approximately 82,000 square feet.
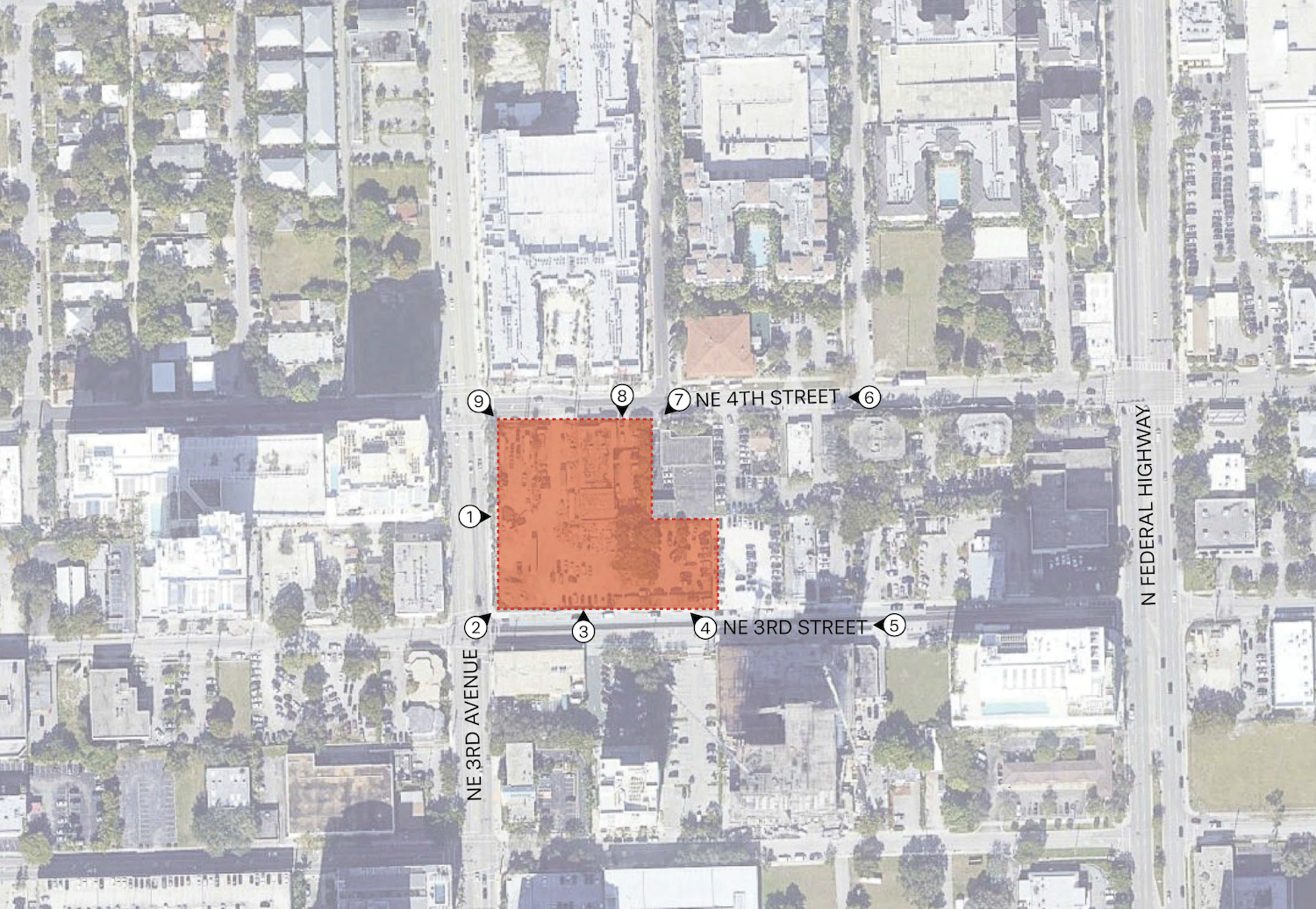
Subject Site.
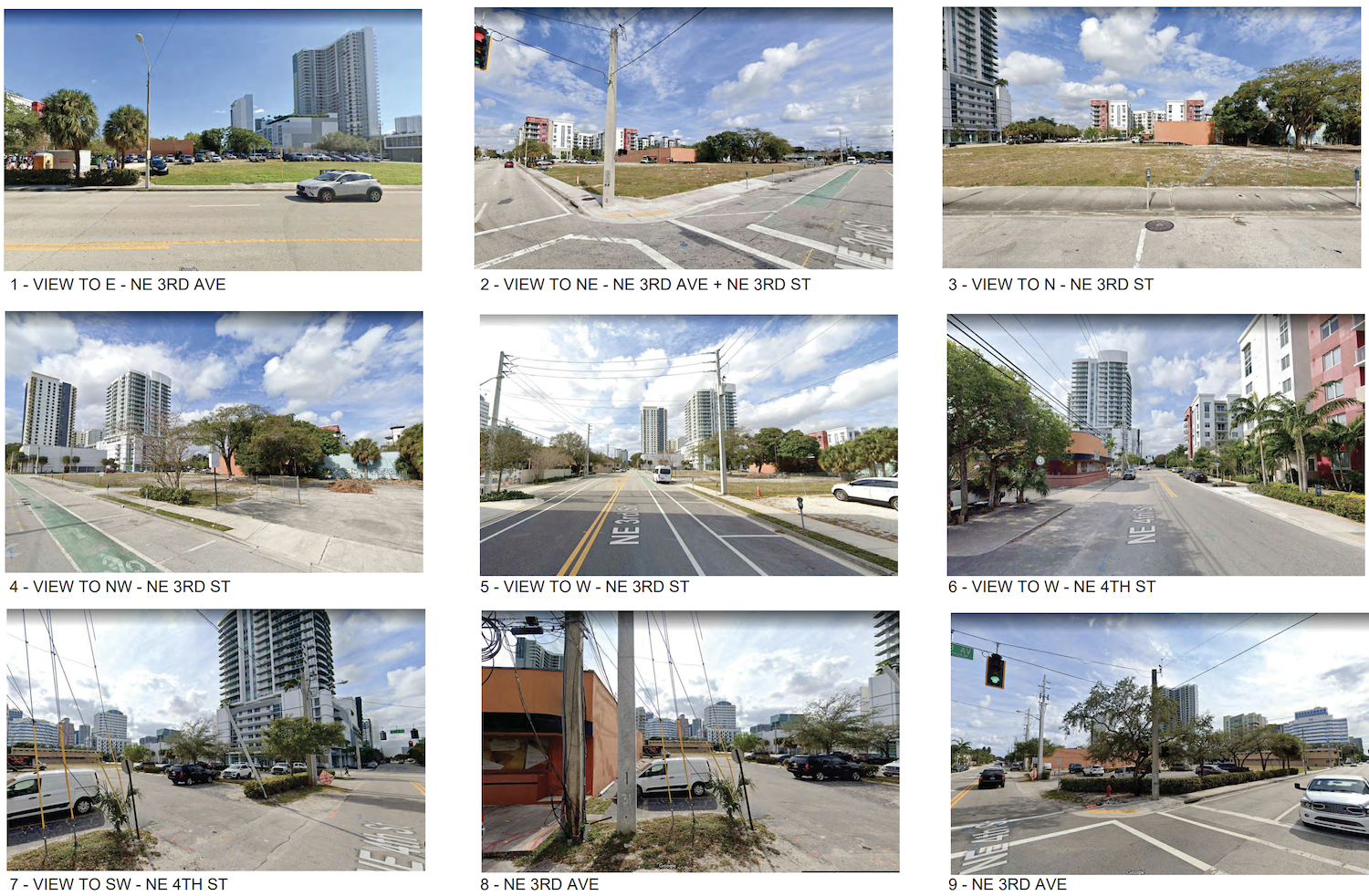
Views of existing conditions.
Newly unveiled renderings from ODA introduces two sculpted towers rising out of a distinct 9-story podium, which according to the filing, would be an “iconic and contextual landmark” for the city. The towers would be strategically positioned with a floor plate composition that shifts from an L-shape to a rectangular bar, resulting in a dynamic form within the maximum permitted 12,500 square-foot floor plate. The extended vertical articulation is further enhanced with an outer vertical trellis that gives depth, shade, and sophistication throughout the building. The articulation of the towers culminates in a dynamic and expressive top with a sculpted glazed bulkhead that defines a sloping roof line, both slanted crowns are oriented towards each other creating an iconic gesture that coronates the building.
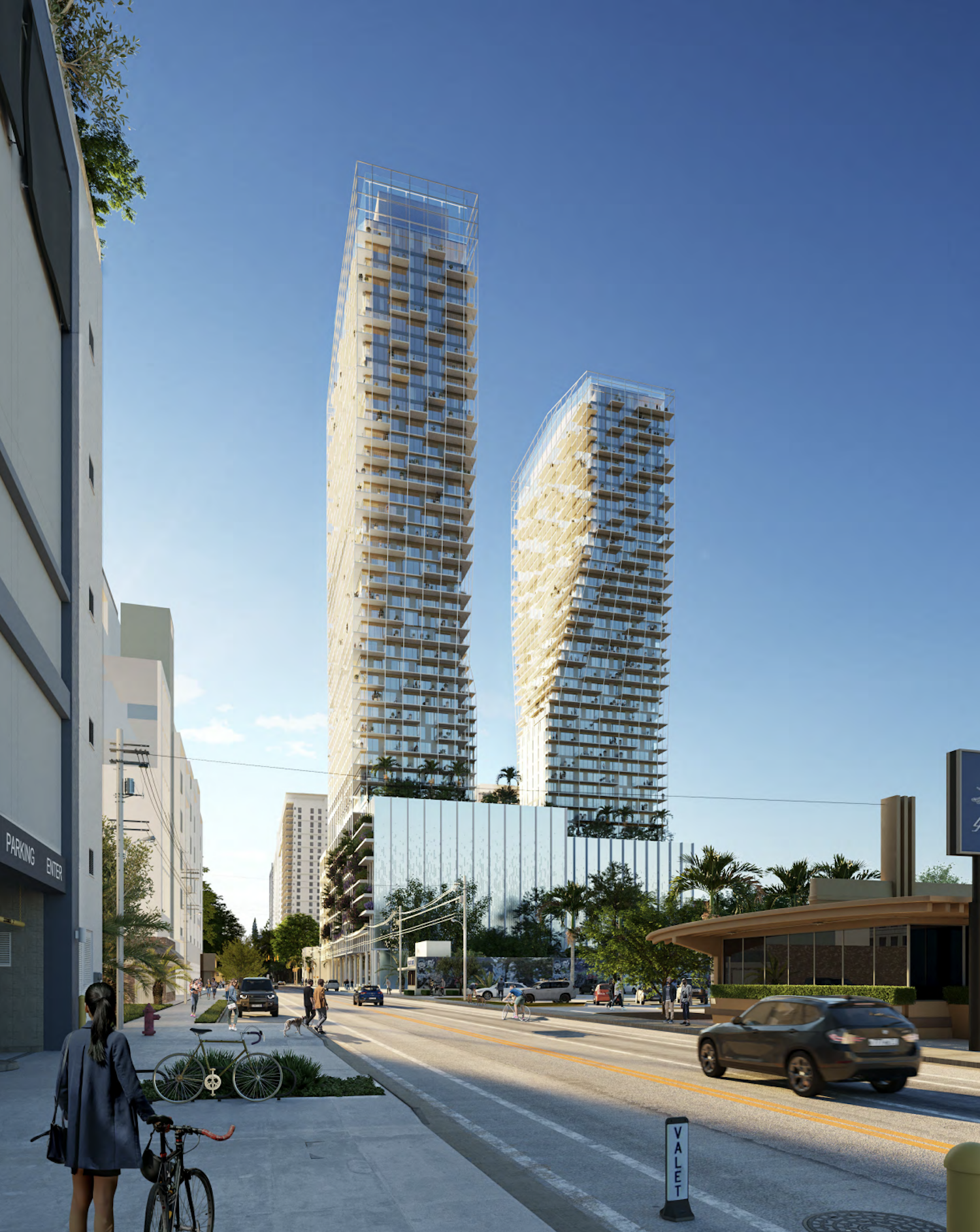
Ombelle at 300 Northeast 3rd Avenue. Designed by ODA Architecture.
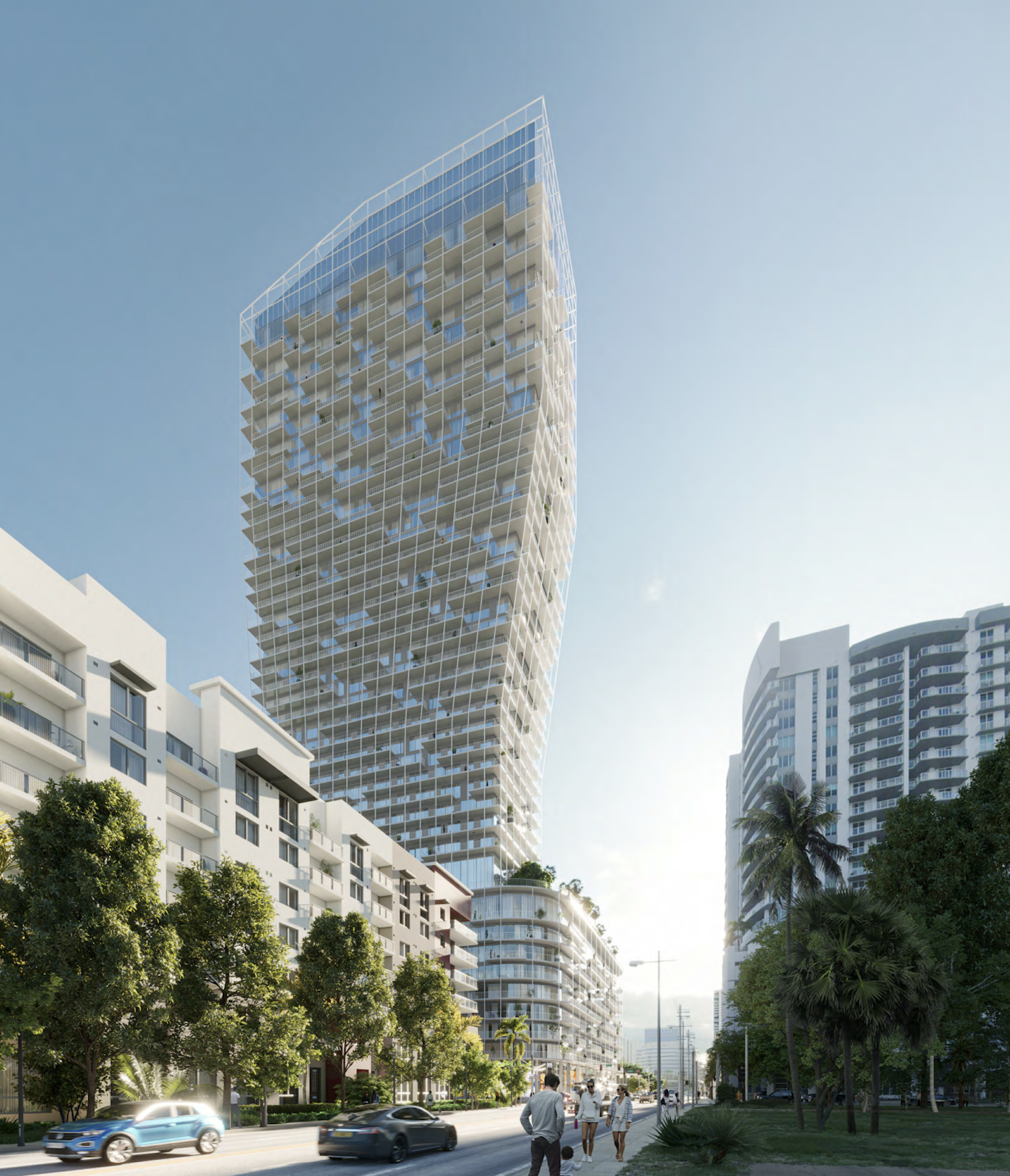
Ombelle at 300 Northeast 3rd Avenue. Designed by ODA Architecture.
The parking levels between floors 2-9 are fully lined with residential units along Northeast 4th Street and Northeast 3rd Avenue and partially along Northeast 3rd Street. The balconies on the podium liner units have varied depths and lengths.
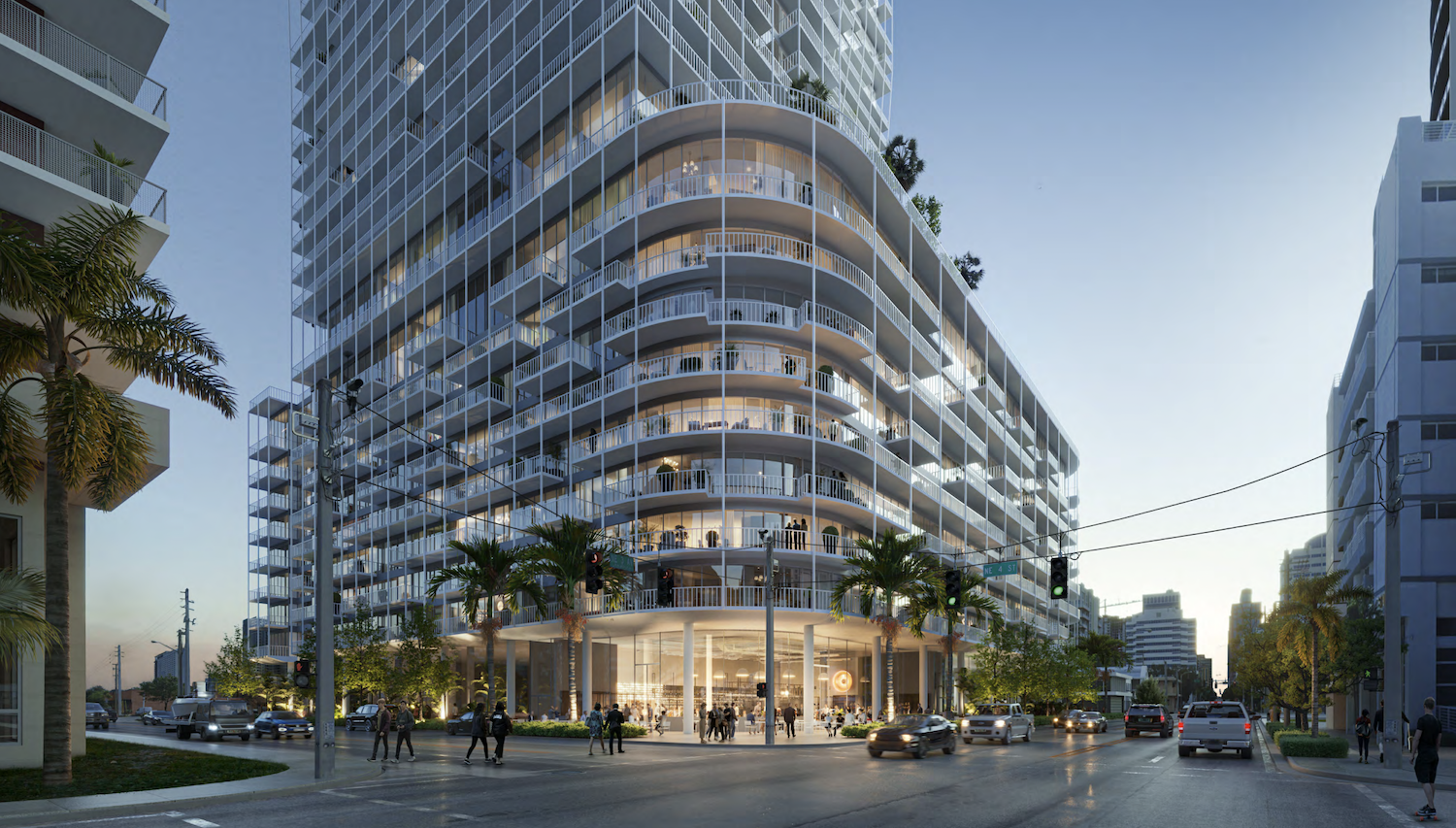
Ombelle at 300 Northeast 3rd Avenue. Designed by ODA Architecture.
An outer vertical trellis frames the podium, providing an expressive architectural element using language from the towers. The balance of the podium garage screen is lined with perforated metal panels and planters.
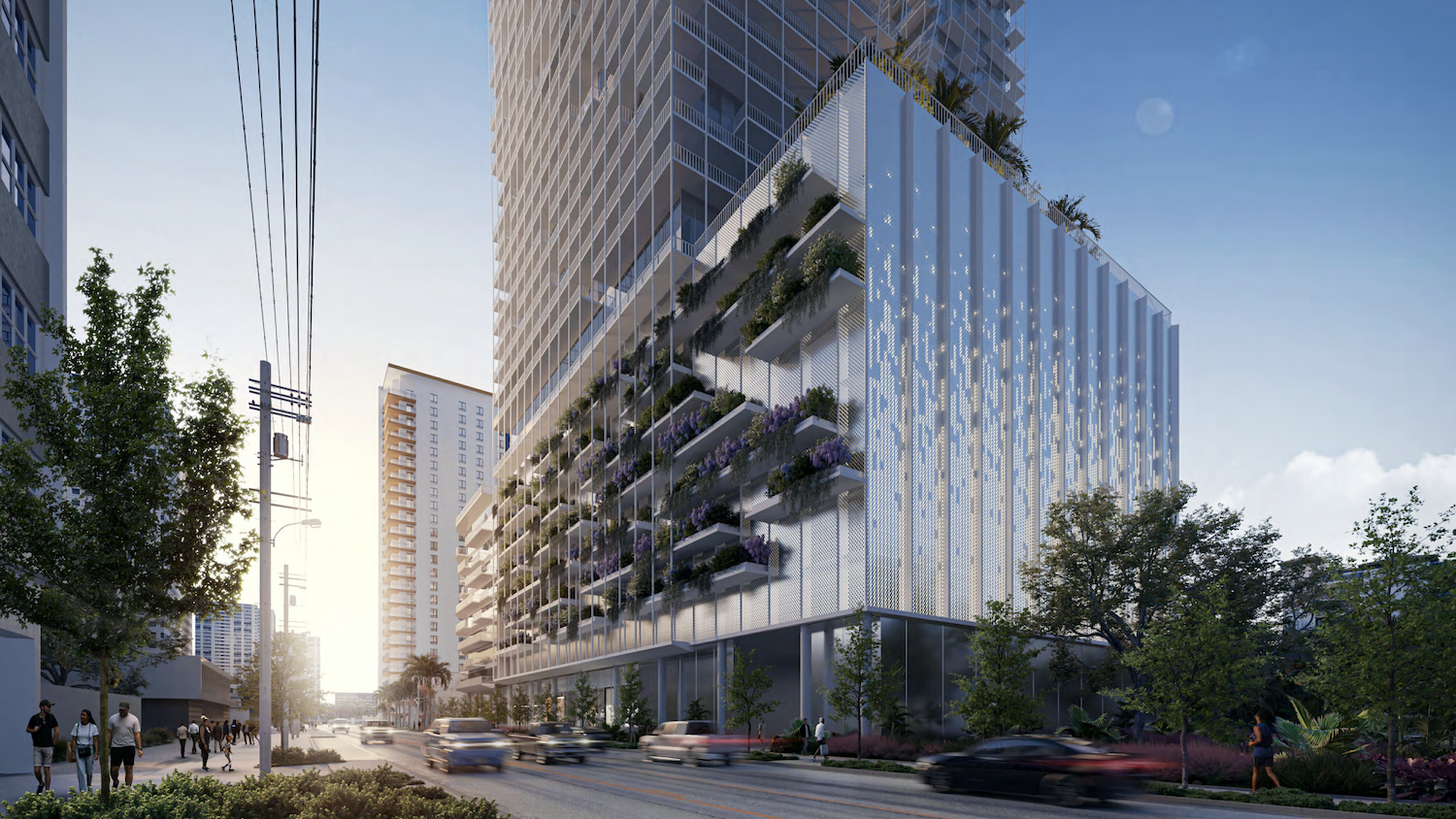
Ombelle at 300 Northeast 3rd Avenue. Designed by ODA Architecture.
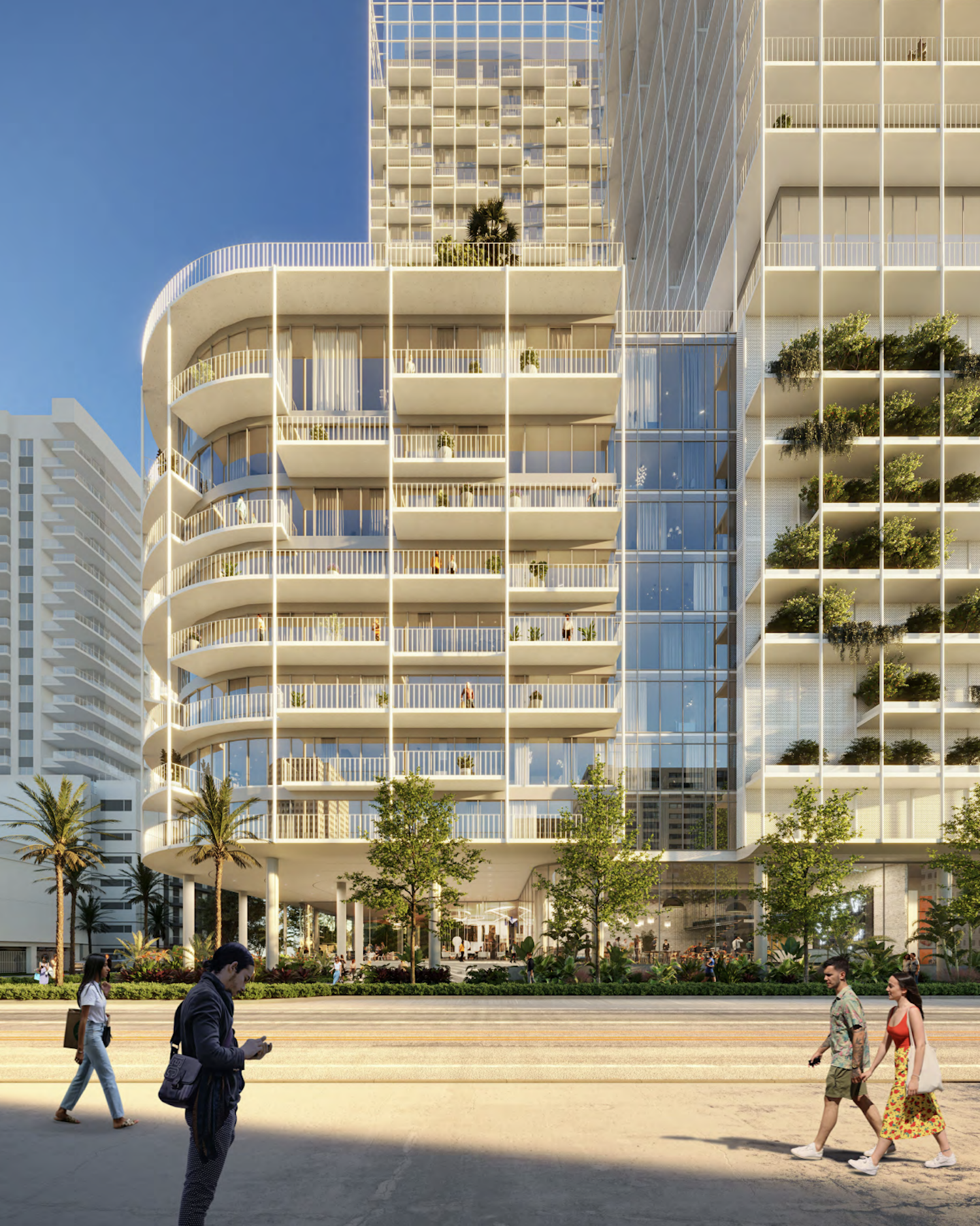
Ombelle at 300 Northeast 3rd Avenue. Designed by ODA Architecture.
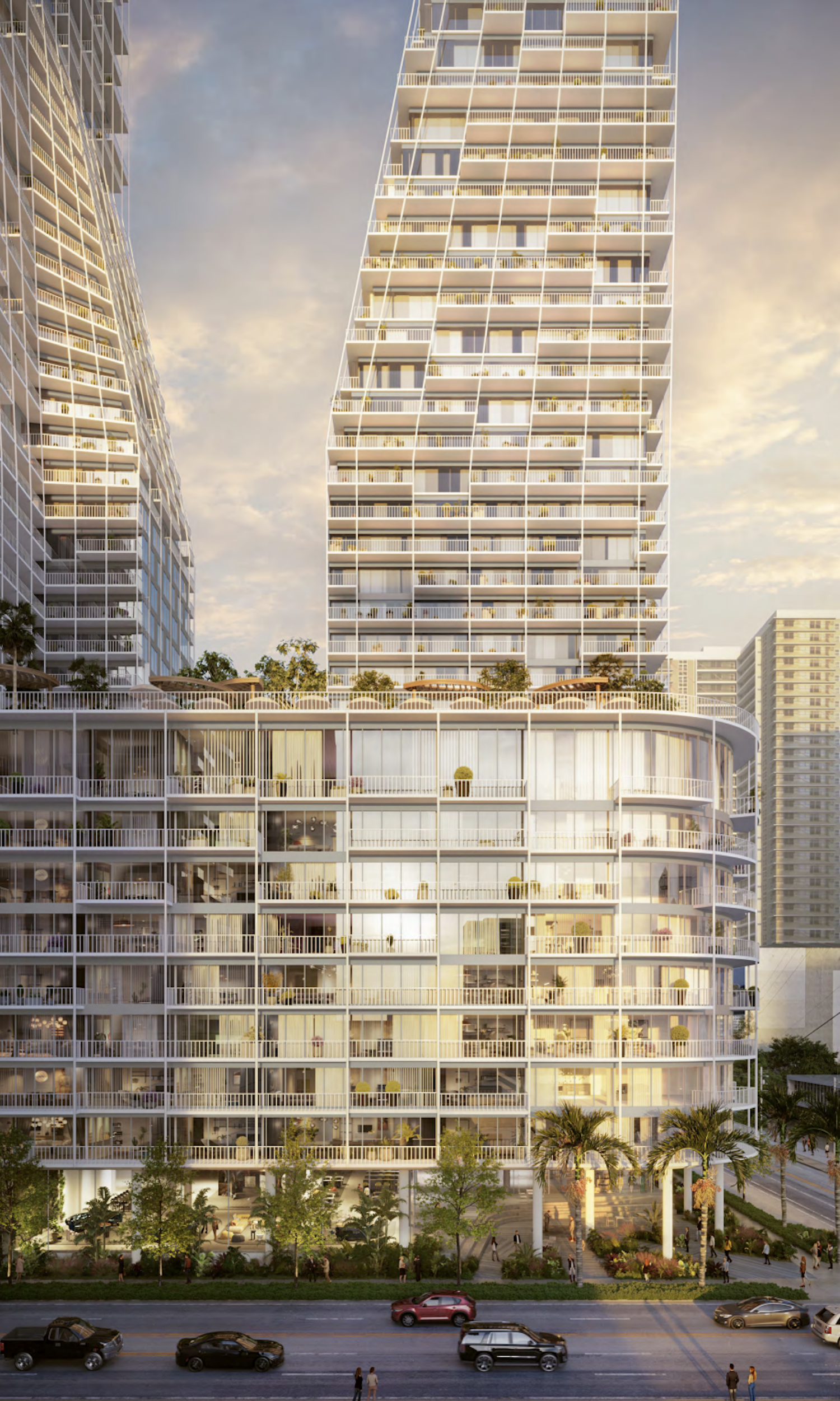
Ombelle at 300 Northeast 3rd Avenue. Designed by ODA Architecture.
At the convergence of 3rd Avenue and 3rd Street is an urban plaza carved from the southwest corner of the building that draws in public activity and connects to a double-height colonnade around the permitter of the building that reinforces the inside/outside visual connection. A grand lobby with amenities and anchor retail further animate the street level.
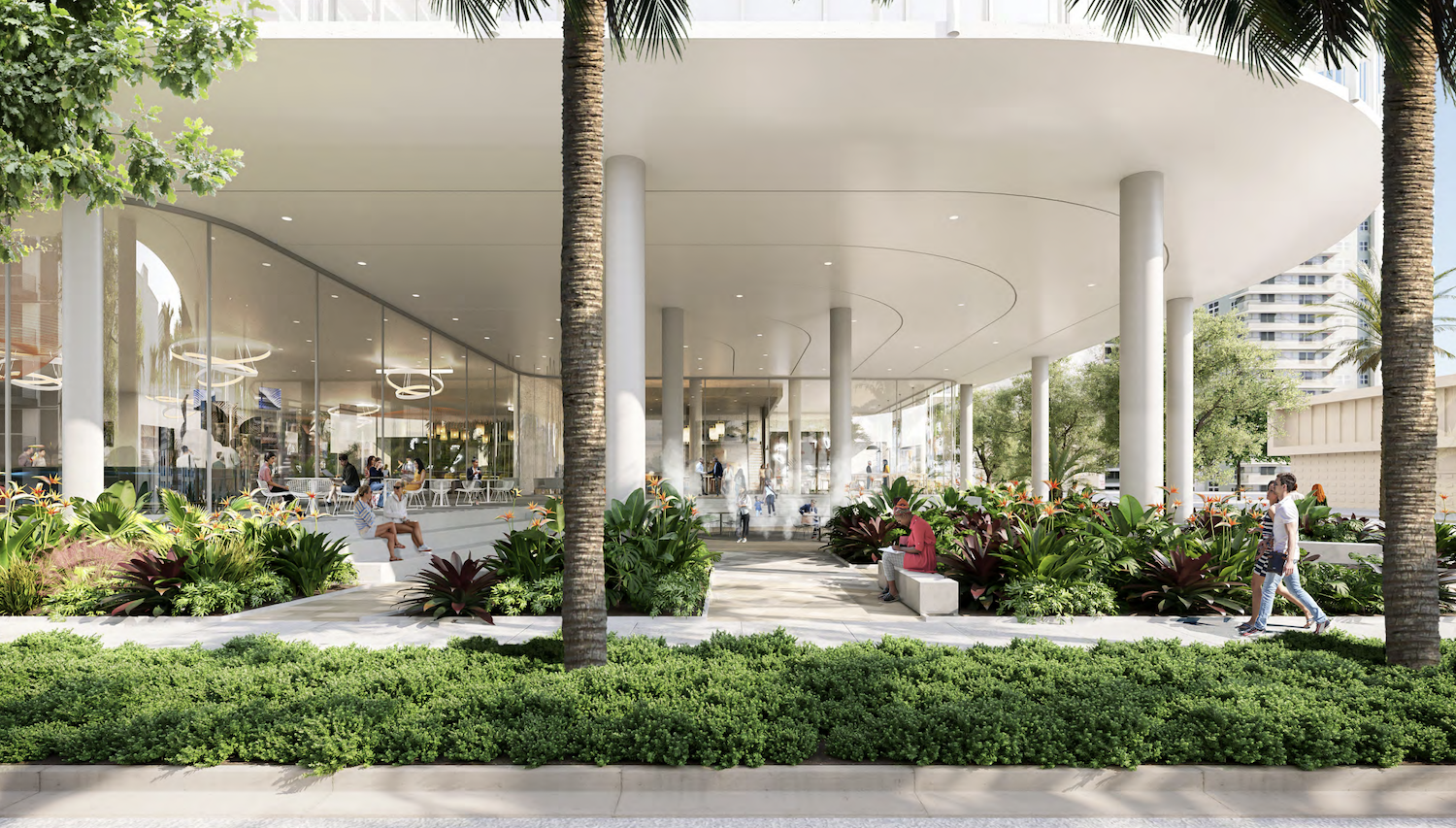
Ombelle at 300 Northeast 3rd Avenue. Designed by ODA Architecture.
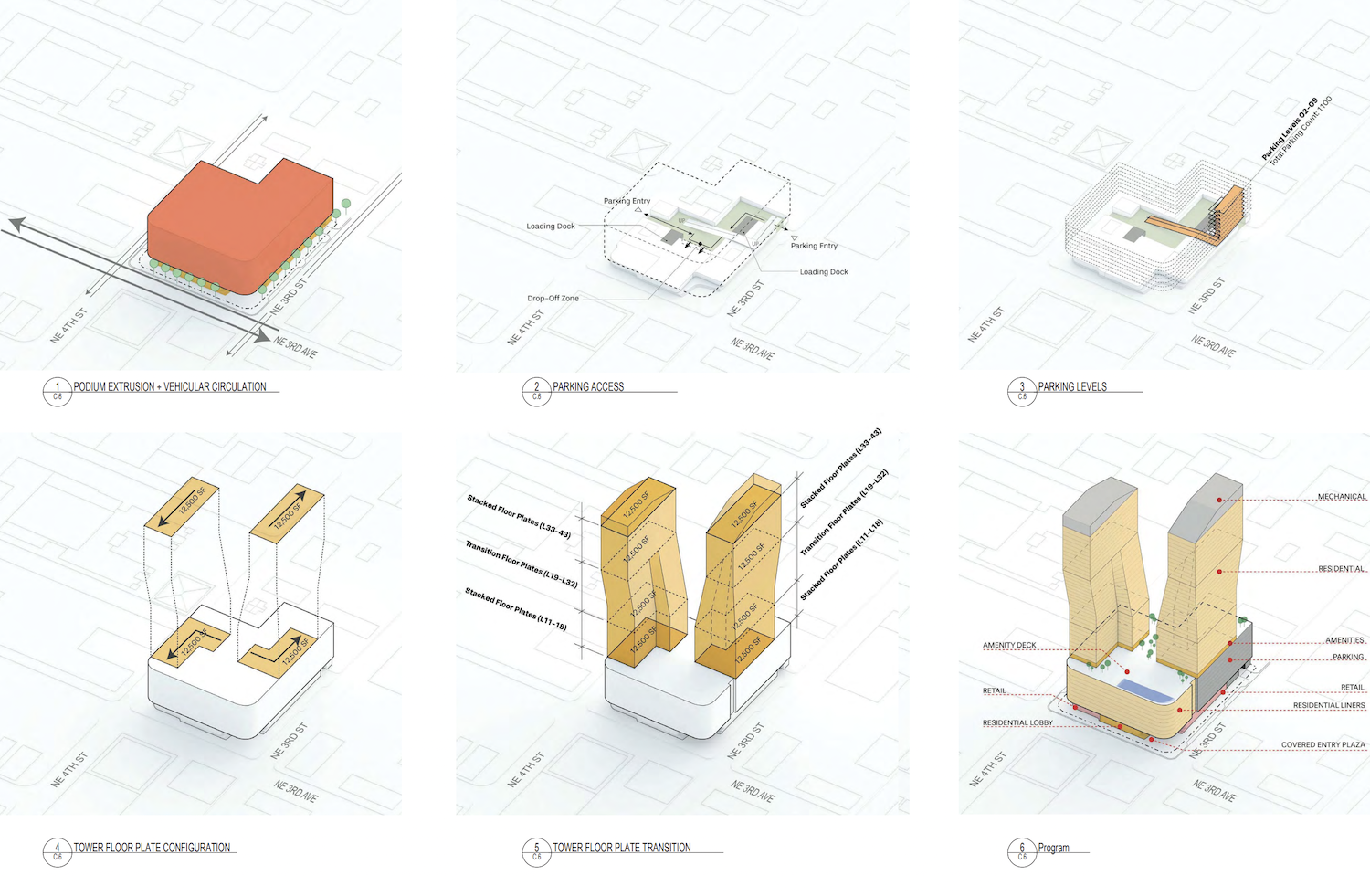
Tower Floor Plate Configuration.
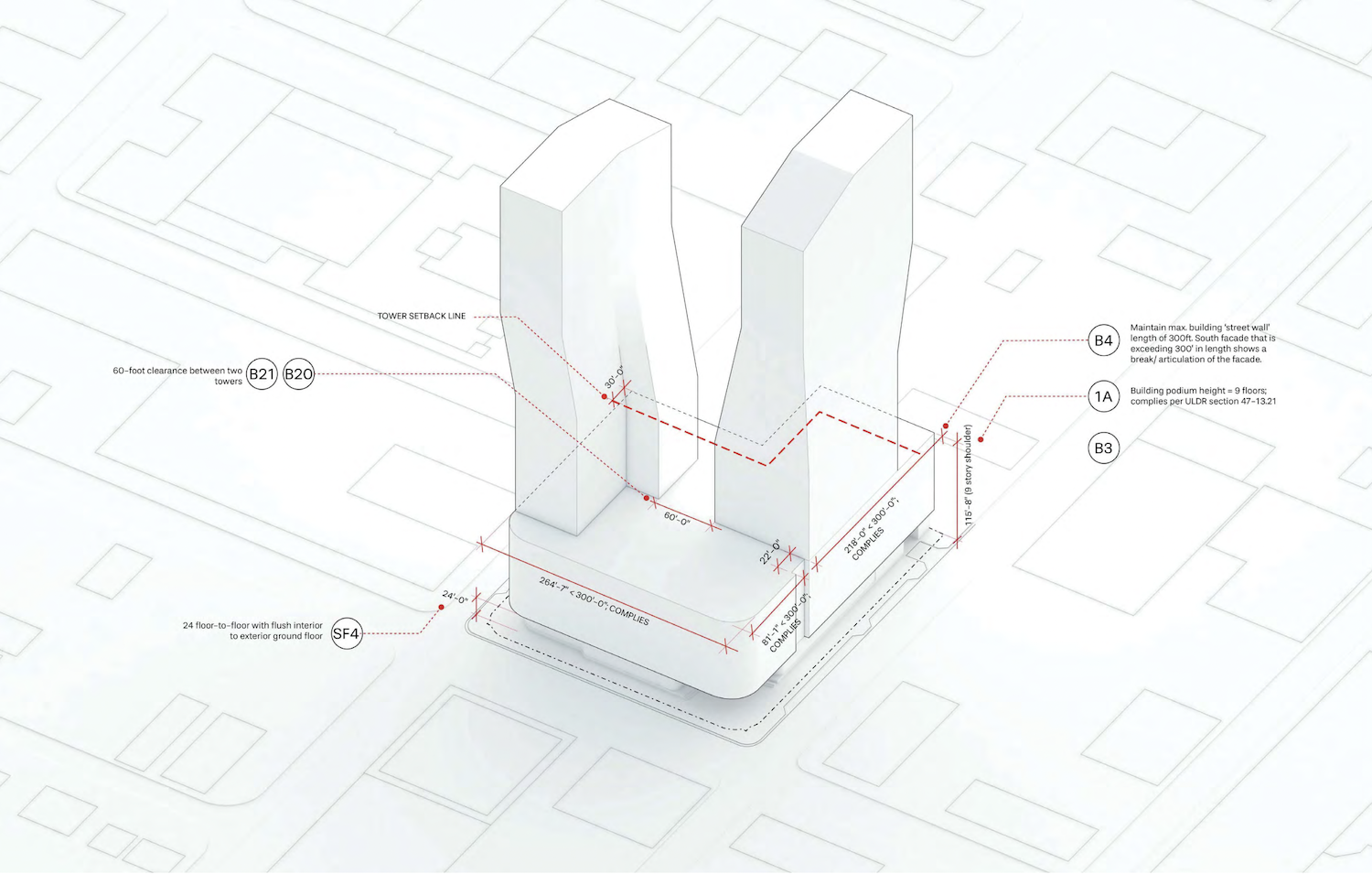
Project Diagram.
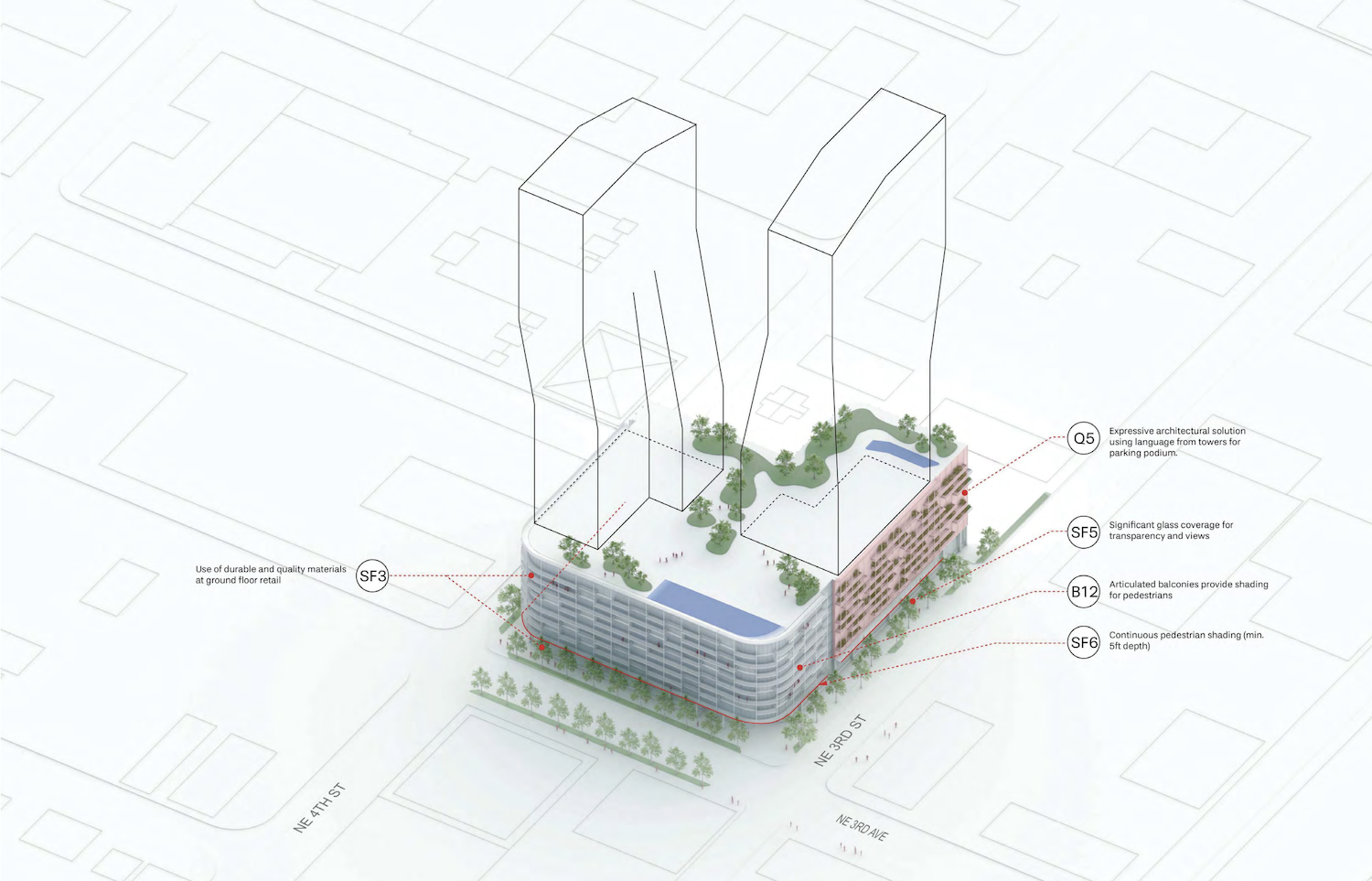
Project Diagram.
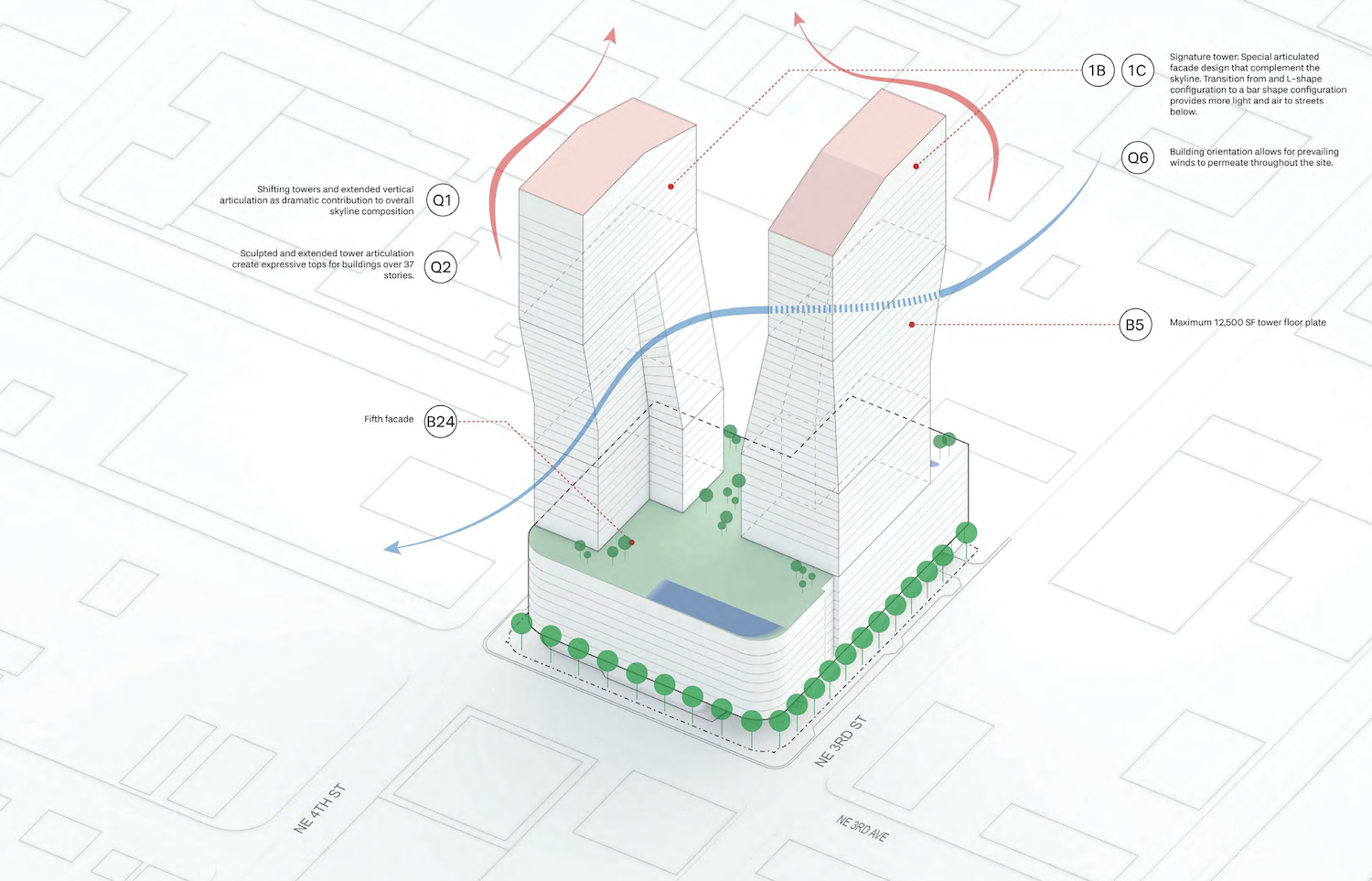
Project Diagram.
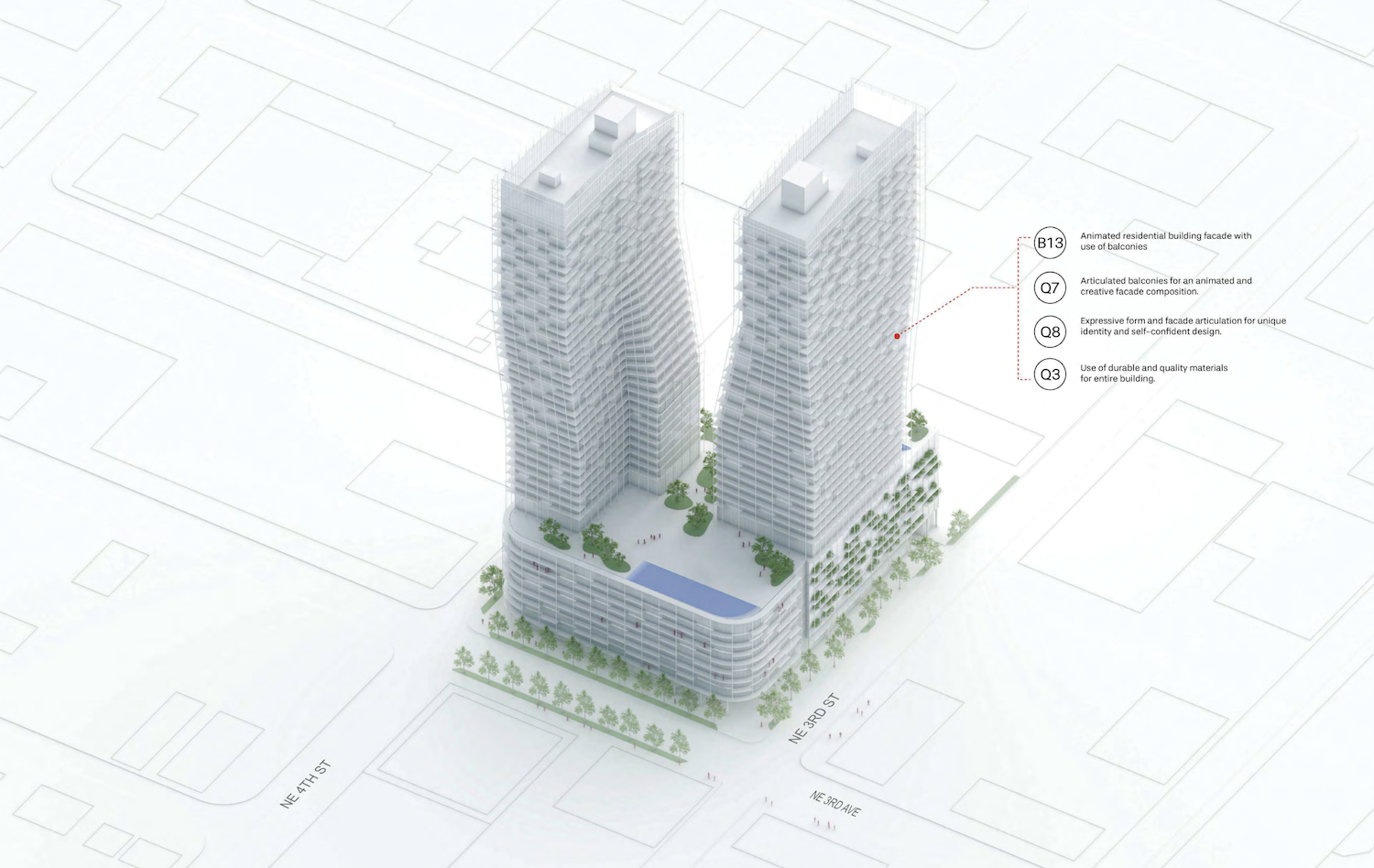
Project Diagram.
Residences would come in a mix of studio, jr. one-bed, one-bed, one bed + den and two bedroom floor plans, ranging between 413 to 1,009 square feet. Based on the sizing of the units, these are likely rentals. 34% of the unit mix, equating to 378 units, are one-beds. Amenities on the 10th floor would include a lushly landscaped 51,537-square-foot deck with two pools, seating and lounging areas, a fitness center with adequate locker rooms, a spin cycle room, yoga and dance studios, a spa, coworking spaces, chef’s kitchen and dining areas, library, bar and lounge and a gaming lounge.
Ombelle at 300 Northeast 3rd Avenue is up for review on May 24, 2022.
Subscribe to YIMBY’s daily e-mail
Follow YIMBYgram for real-time photo updates
Like YIMBY on Facebook
Follow YIMBY’s Twitter for the latest in YIMBYnews

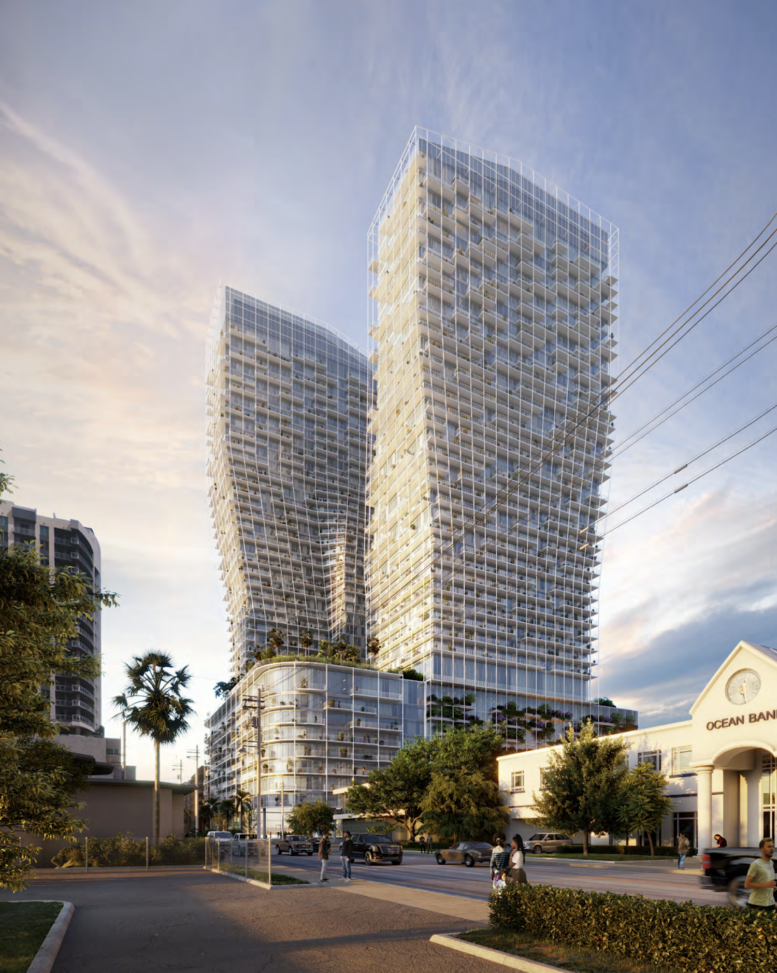
Interesting project …if they need future help with any roofing . I can be reached globeroofing@gmail.com . 561 914 6706. Mike Reut. Global roofing spec inc…….. website. http://www.globeroofing.com
Very unique