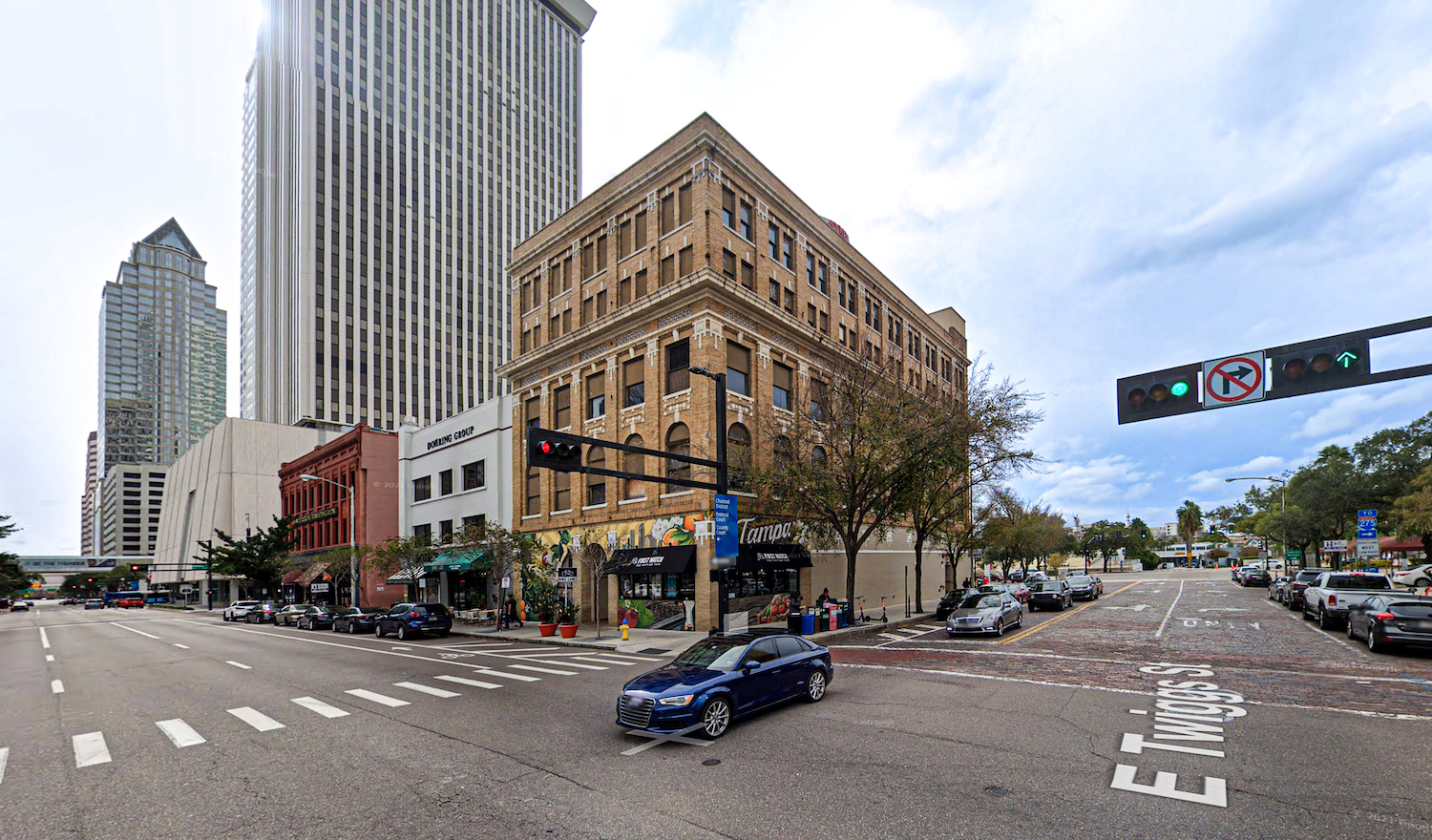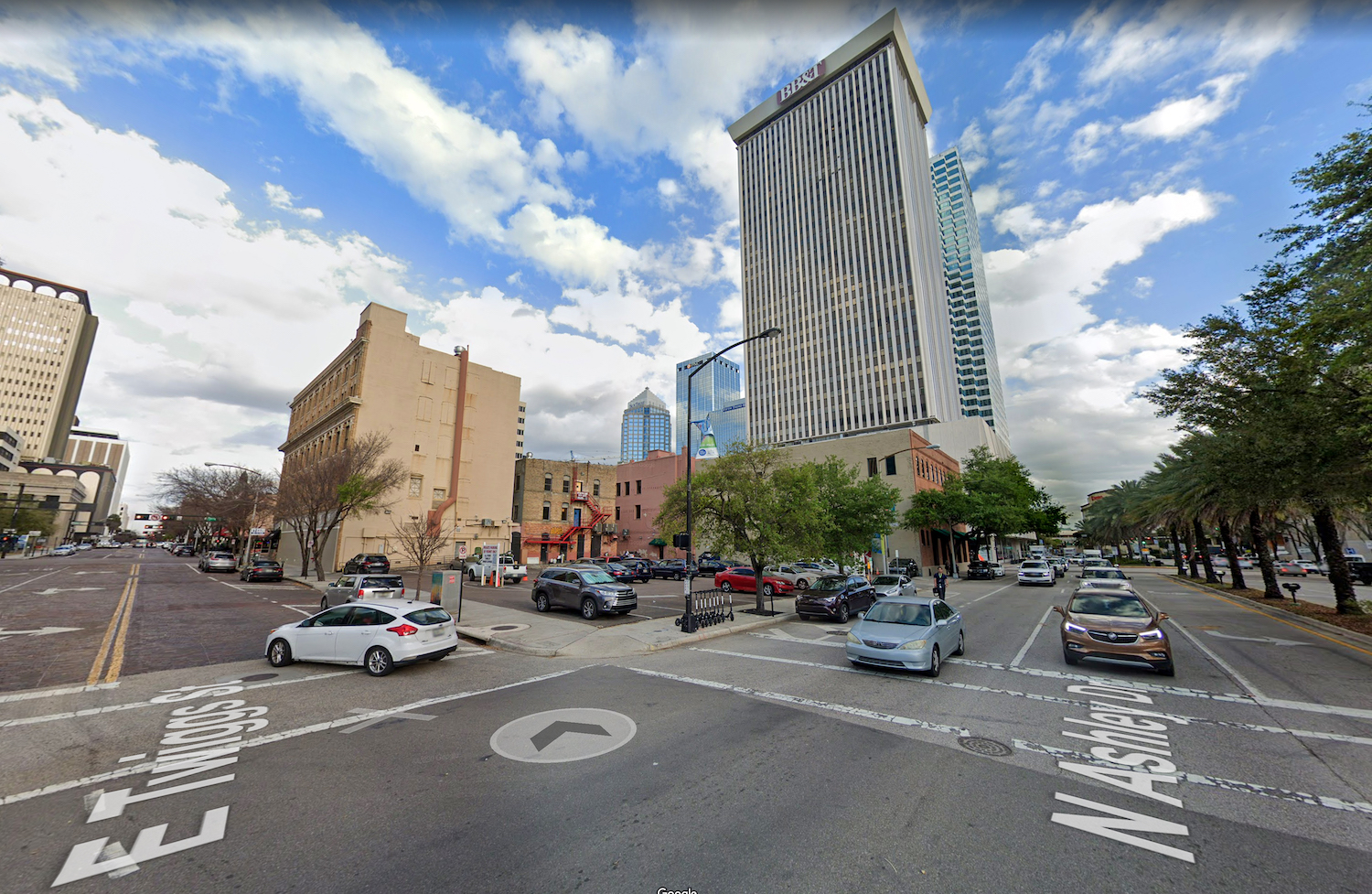Renderings have surfaced of Tampa’s next tallest building, the approximately 630-foot-tall One Tampa. The mixed-use project is being developed by Kolter Urban (Kolter) and would span 55-stories above Downtown Tampa, comprising 311 condominium units as well as ground floor commercial spaces. One Tampa would surpass the city’s current tallest building, the 579-foot-tall 100 North Tampa, and would become the first building to breach the 600-foot mark on Florida’s west coast.
The interior lot is generally located between East Twigg Street on the north, East Madison Street on the South, North Ashley Drive on the west and North Tampa Street on the east. Kolter purchased the development assemblage late last year for $11.64 million, encompassing the addresses 507 North Ashley Drive, 517 and 520 North Tampa Street, and 100 East Madison Street. The property is also located across the street from Curtis Hixon Waterfront Park and Kiley Gardens, and is within walking distance of the Tampa Museum of Art.

One Tampa. Rendering courtesy of Kolter Urban.
Condominium units at One Tampa will range anywhere from 1,141 to 3,969 square feet, with the top three floors reserved for four penthouse condominiums per level. According to the South Florida Business Journal (SFBJ), a sales gallery is under construction and expected to open later this year. Pricing for units is unknown at this time, but could likely fetch over $1 million to start considering other projects of similar qualities from Kolter in the Tampa Bay area. Residents will have access to amenities on the 12th floor, which will include a two-story amenity deck, fitness center, social and work spaces, with a light food and beverage outlet by the pool deck. Judging from the renderings, One Tampa will be officially addressed as 520 N. Tampa Street.

One Tampa. Rendering courtesy of Kolter Urban.

One Tampa. Rendering courtesy of Kolter Urban.

One Tampa. Rendering courtesy of Kolter Urban.
Below are the existing conditions of the property.

Existing building at 520 N. Tampa Street. Photo from Google Maps.

Existing conditions at 507 N. Ashley Drive. Photo from Google Maps.
Kolter Urban is currently developing a handful of projects in Florida, such as the 35-story Saltaire and 46-story 100 Las Olas in St. Petersburg, the 21-story Hyde Park House in Tampa, the 26-story Selene Oceanfront Residences in Fort Lauderdale, and the 18-story Bayso in Sarasota.
As per the SFBJ, Kolter Urban has filed plans for One Tampa and is now moving forward with the plans and entering the planning stages. Demolition permits will be required for two structures on site: a 5-story building at 520 N. Tampa Street and the 3-story Dohring Building at 517 N. Tampa Street. The architect behind the design for One Tampa has not been officially announced as of yet, but YIMBY predicts it may be Arquitectonica or Adache Group Architects.
Subscribe to YIMBY’s daily e-mail
Follow YIMBYgram for real-time photo updates
Like YIMBY on Facebook
Follow YIMBY’s Twitter for the latest in YIMBYnews


Downtown Tampa is basically a huge surface parking lot, but they feel the need to tear down one of the few historic, multilevel brick facades that the city has left.
The new scheme (09-13-2022) keeps the 1st Watch building as a façade, losing all historical context, so I don’t believe it is a better approach. There still are many surface parking lots, per the 1st comment, but this developer doesn’t control / own them. If this gets approved by City Council, I believe with Kolter Urbans’ track record, it will go forward.