YIMBY spotted a new rendering of another potential large scale mixed-use project for an undeveloped site in Miami Worldcenter, better recognized as MWC Block A in Park West, Downtown Miami. 2.2-acres of this city block is under the ownership of Miami-based developer and investment firm Abbhi Capital, led by founder and managing partner Sankesh Abbhi, which was assembled by the firm under the Sanaproperty8 LLC between 2020 and 2021 for a total of approximately $44 million. The developer is reportedly planning a mixed-use project with multi-family, office, retail and hotel components, currently in the pre-construction and entitlement phases. The property allows for up to 2 million square feet of development, which would be incorporated into the 27-acre Miami Worldcenter complex.
The nearly 96,000-square-foot development site is generally located along Northeast 1st Avenue between Northeast 10th and 11th Streets, across the street from a Uhaul Center and the development site of the planned 65-story E11EVEN Residences Beyond on the west, a surface-level parking lot on the north, and the retail and parking podium for Paramount Miami Worldcenter on the south. To the east is the remaining portion 44,500-square-foot site of Miami Worldcenter Block A, which was purchased by New York-based Naftali Group from Akara Partners earlier this year for almost $41 million, with plans for supertall towers. Photos below from Google Maps show what the site looked like back in April, fenced off from the public wrapped in signage indicating a mixed-use project is coming soon from Abbhi Capital.
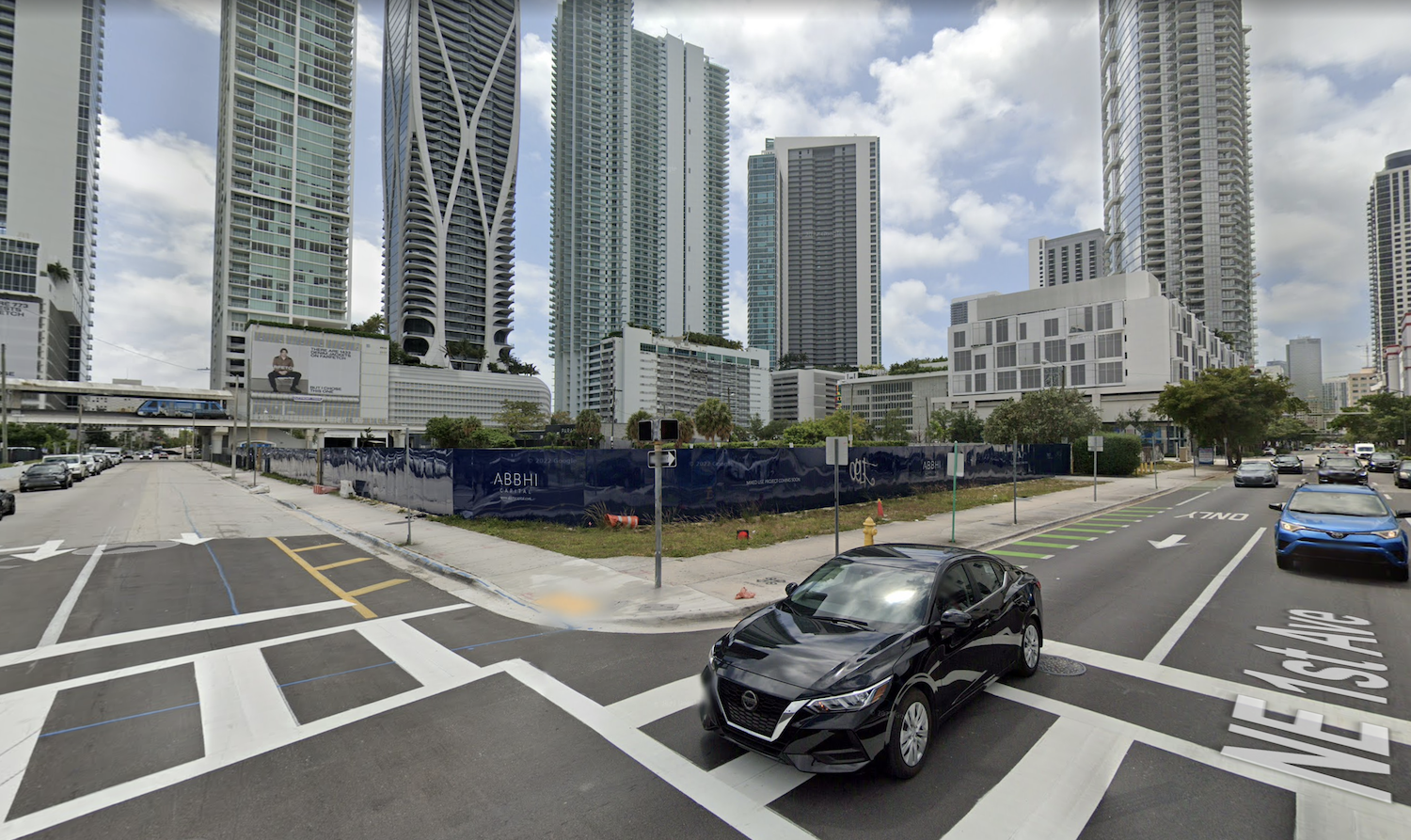
100 Northeast 11th Street. Photo from Google Maps.
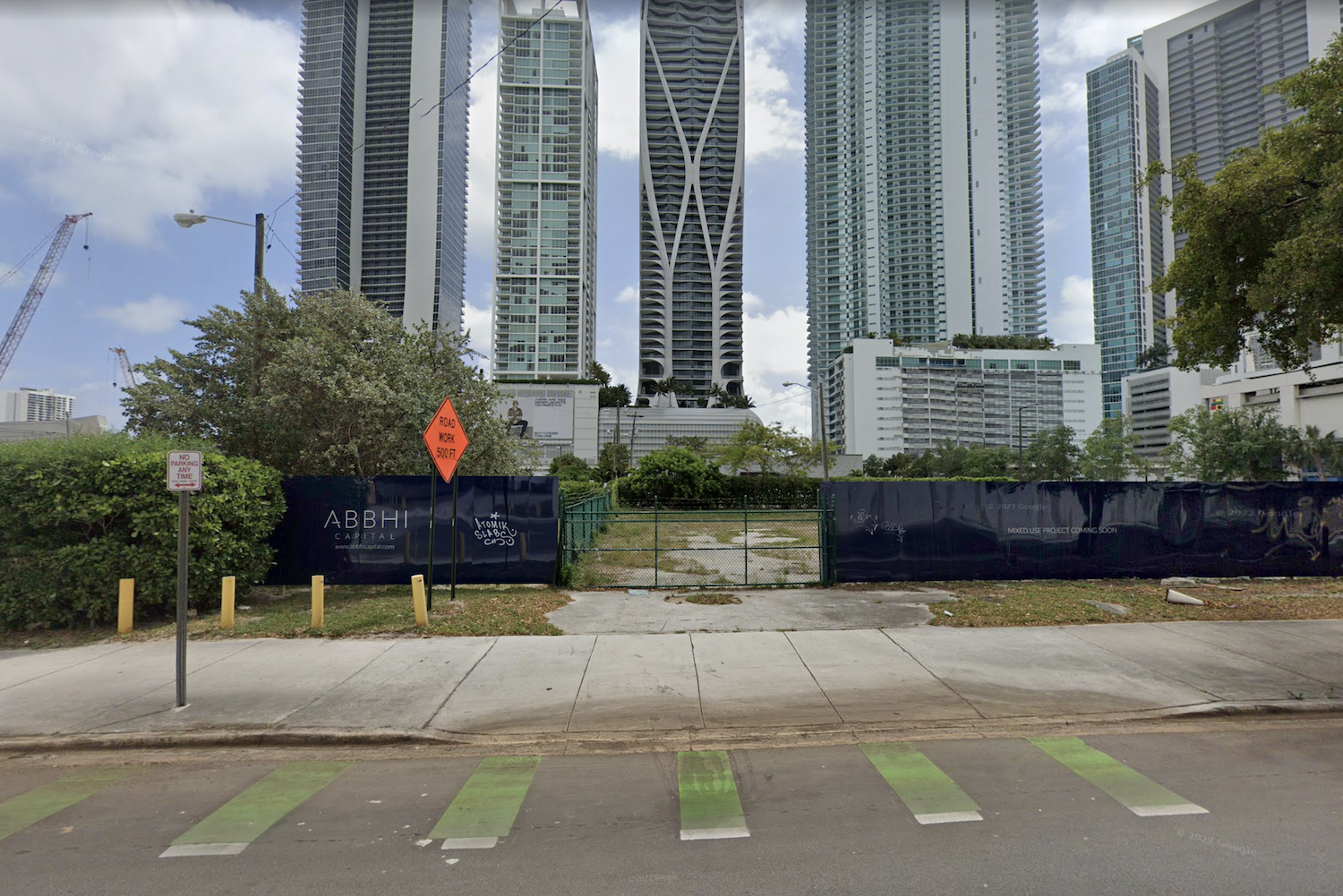
Photo from Google Maps.
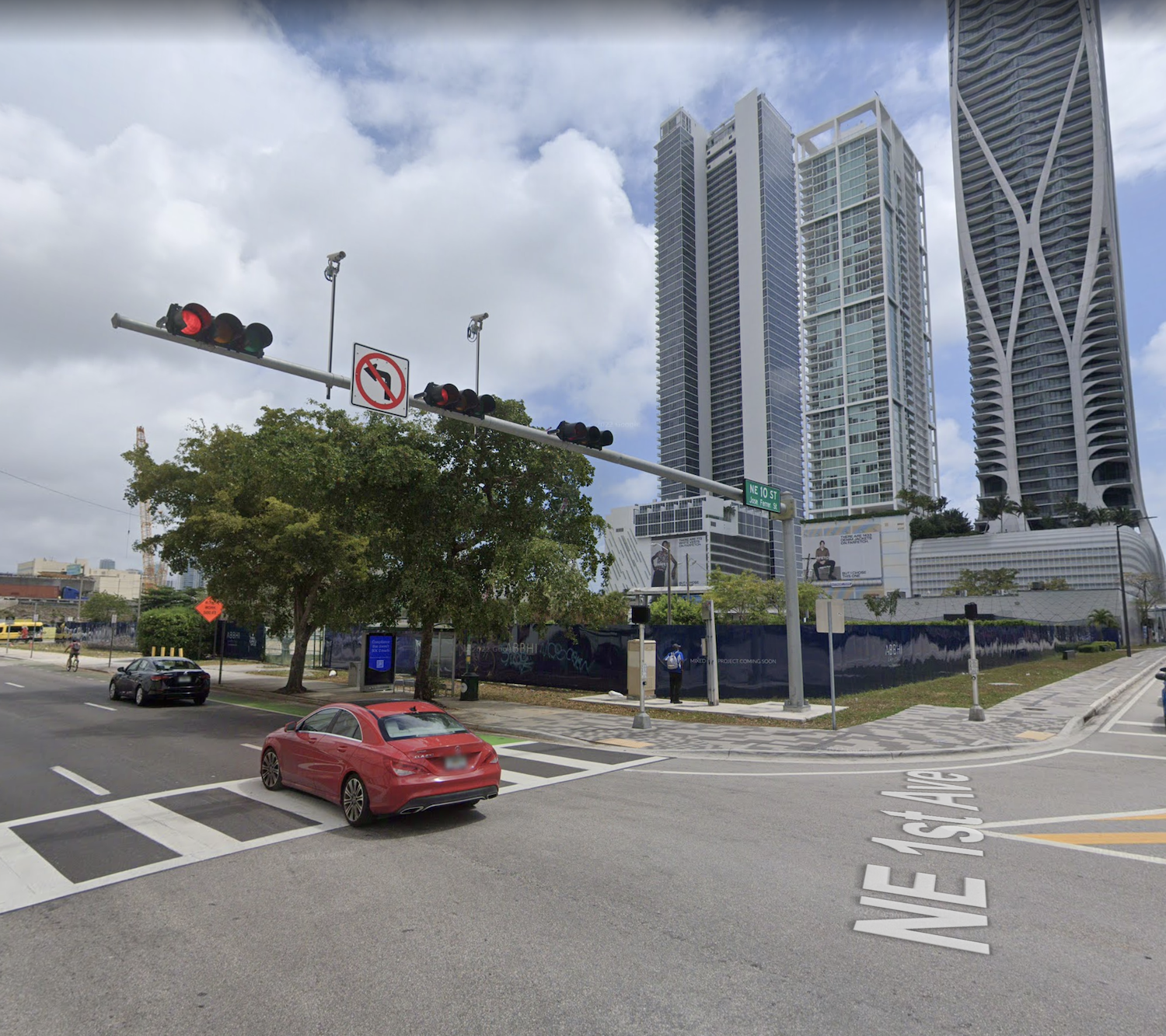
Photo from Google Maps.
The concetptual rendering spotted on Abbhi Capital’s wesbite depicts two structures spanning somewhere in the range of 48 to 50 stories or so. The design for the buildings are unlike any of the existing buildings in Miami Worldcenter, which can be defined as two rectangular superstructures with grid-like elevations on the north and west. On the north tower, the north elevation features rectangular and square-like subsections of stacked glass balconies define by a black metallic or stucco frame, arranged in horizontal rows of four. The west elevation shifts the grid with more round sides and flat surfaces. The top of the tower is crowned with a rather unusual architectural fixture that is concaved on all sides and mostly clad in glass. Only a glimpse of the south tower can be seen, but shares some similarities to the north tower. The wider foot print vertically elongates the window sections on the west, decreasing in size as you go further down the elevation. A podium is seen with a louvered exterior, likely for parking for the project and retail venues. The 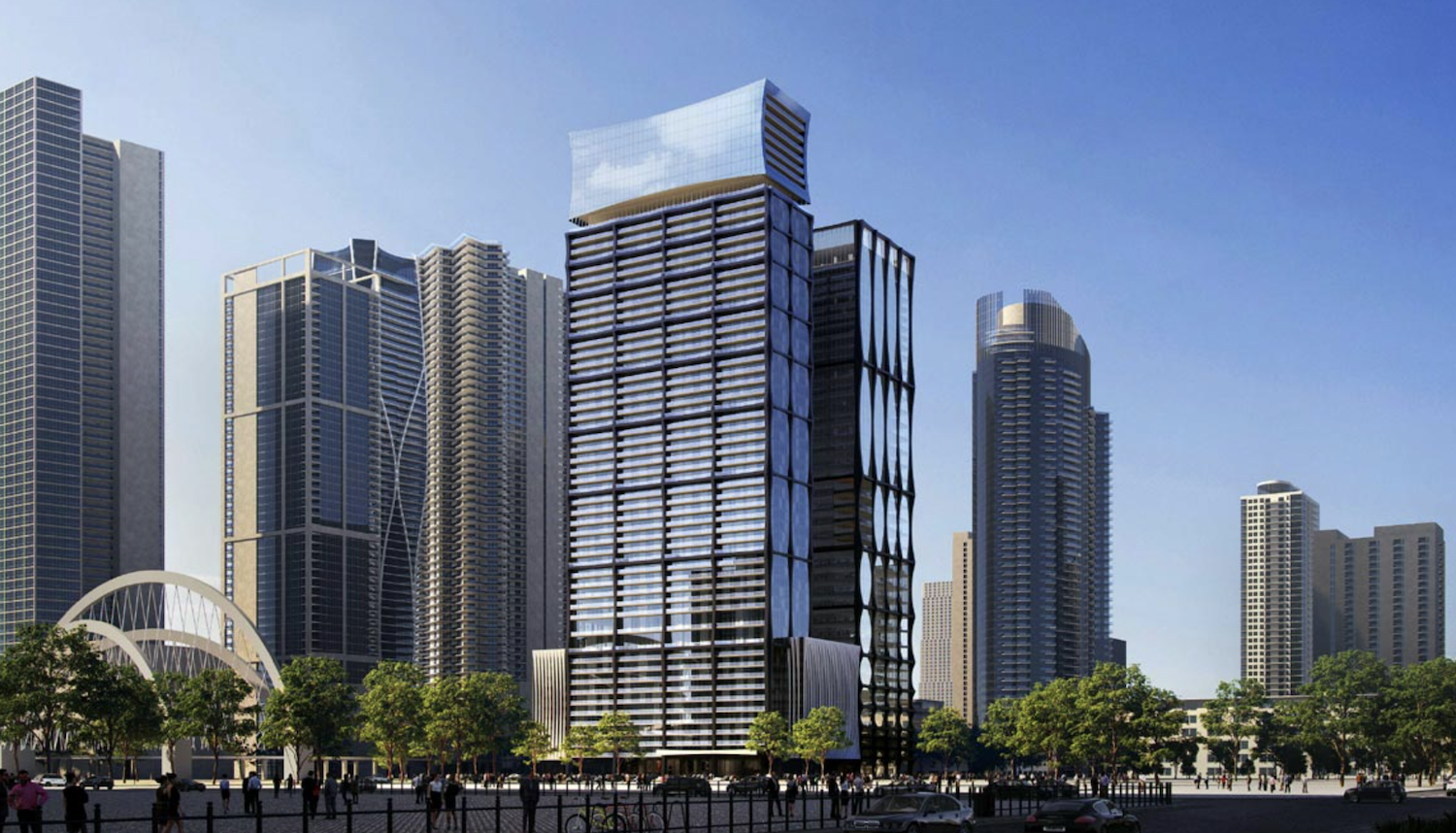
Conceptual rendering of two towers at Miami Worldcenter Block A. Credit: Abbhi Capital.
The architect or engineers involved remains unknown. The design is subject to change as the project is still in the development and planning phase.
Subscribe to YIMBY’s daily e-mail
Follow YIMBYgram for real-time photo updates
Like YIMBY on Facebook
Follow YIMBY’s Twitter for the latest in YIMBYnews

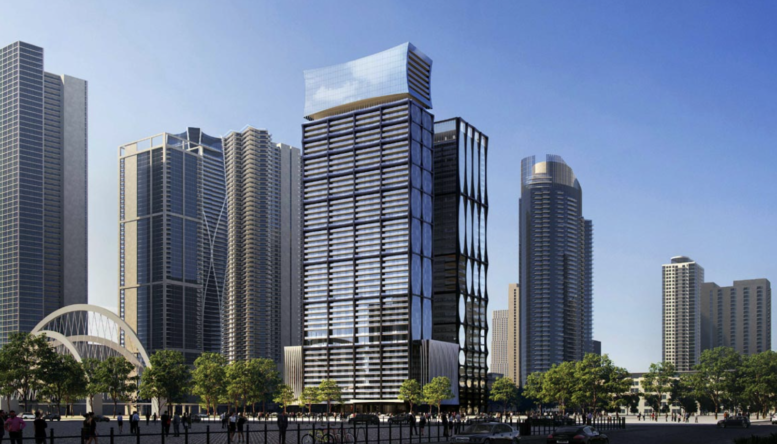
Be the first to comment on "Abbhi Capital Releases First Concept Rendering Of A Planned Mixed-Use Project For Miami Worldcenter Block A"