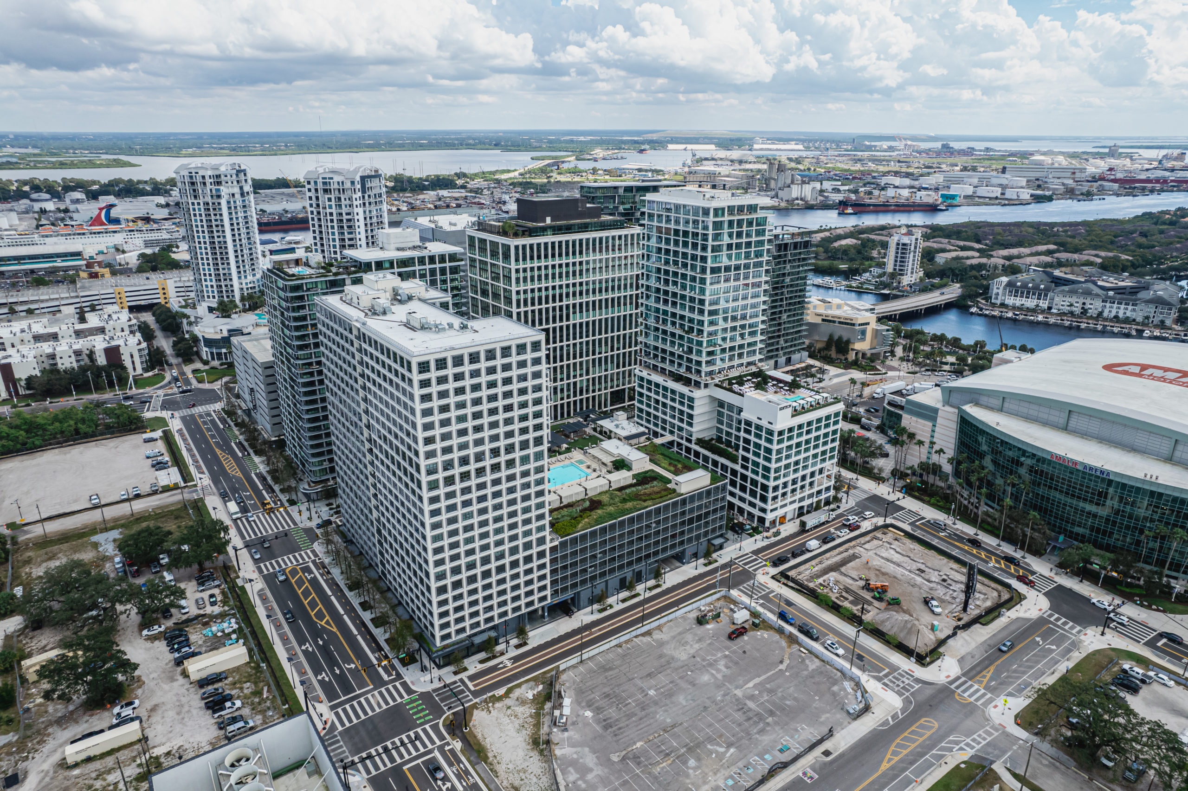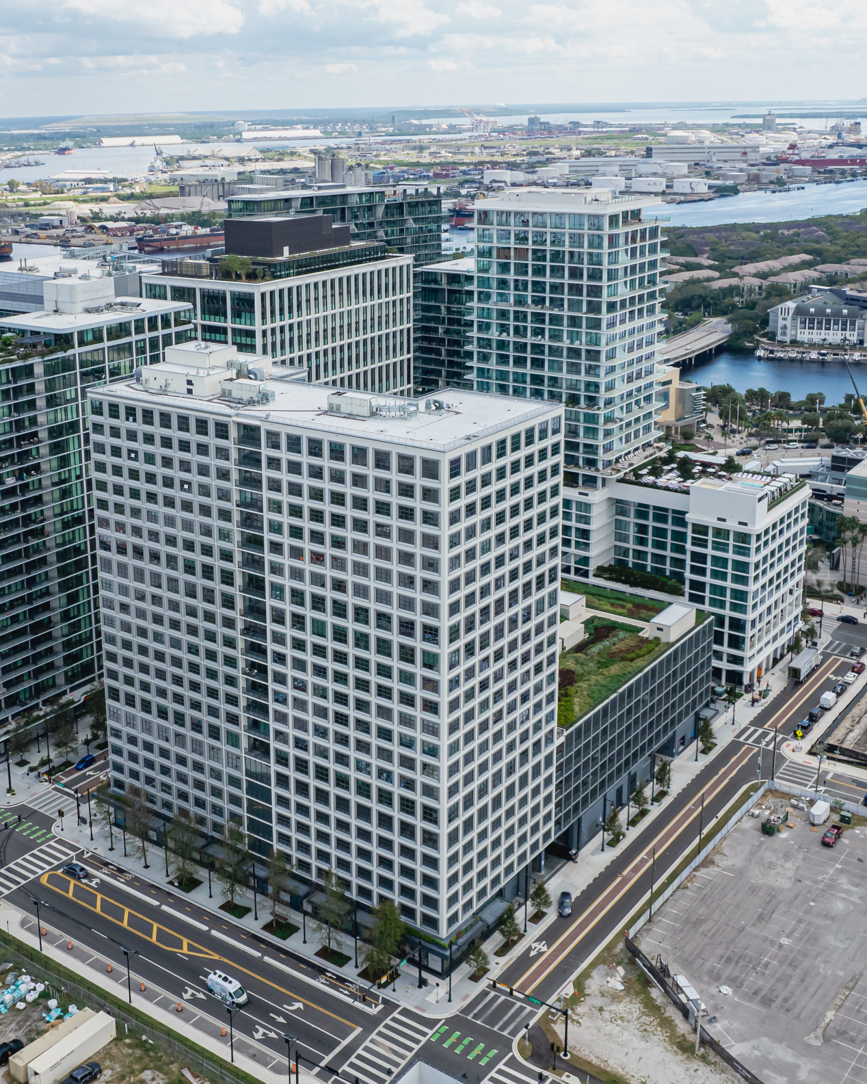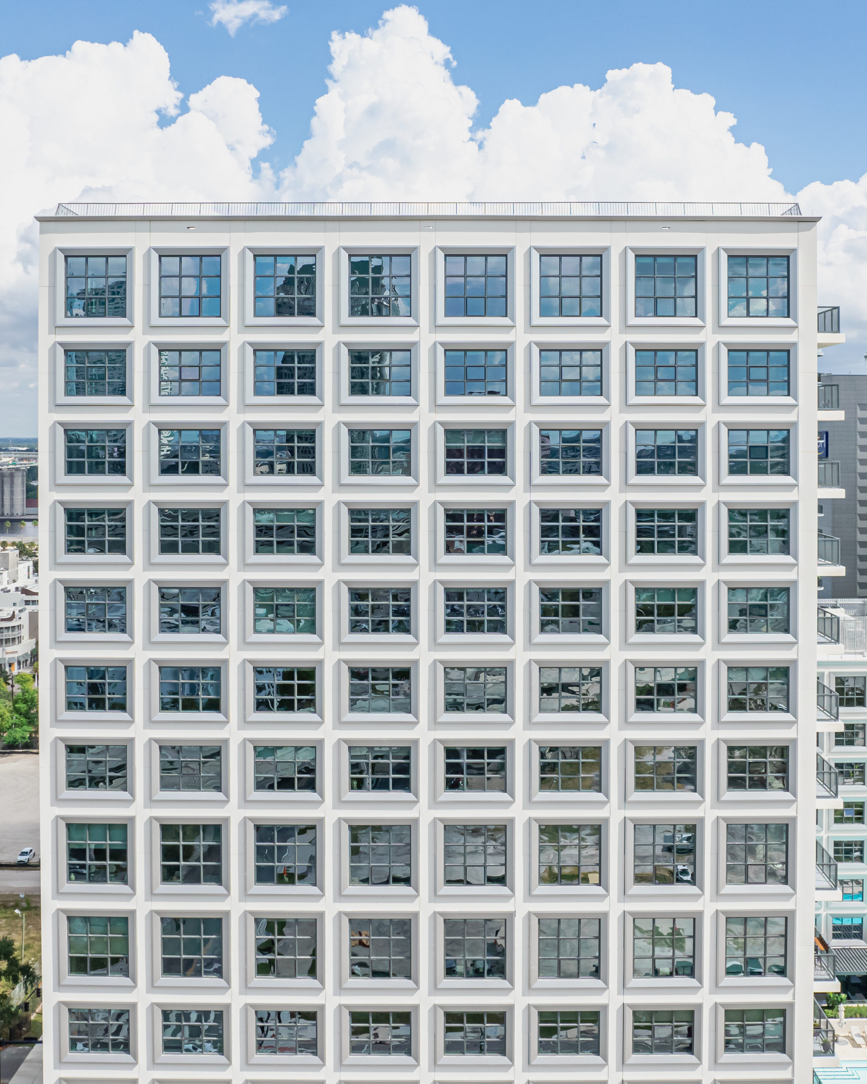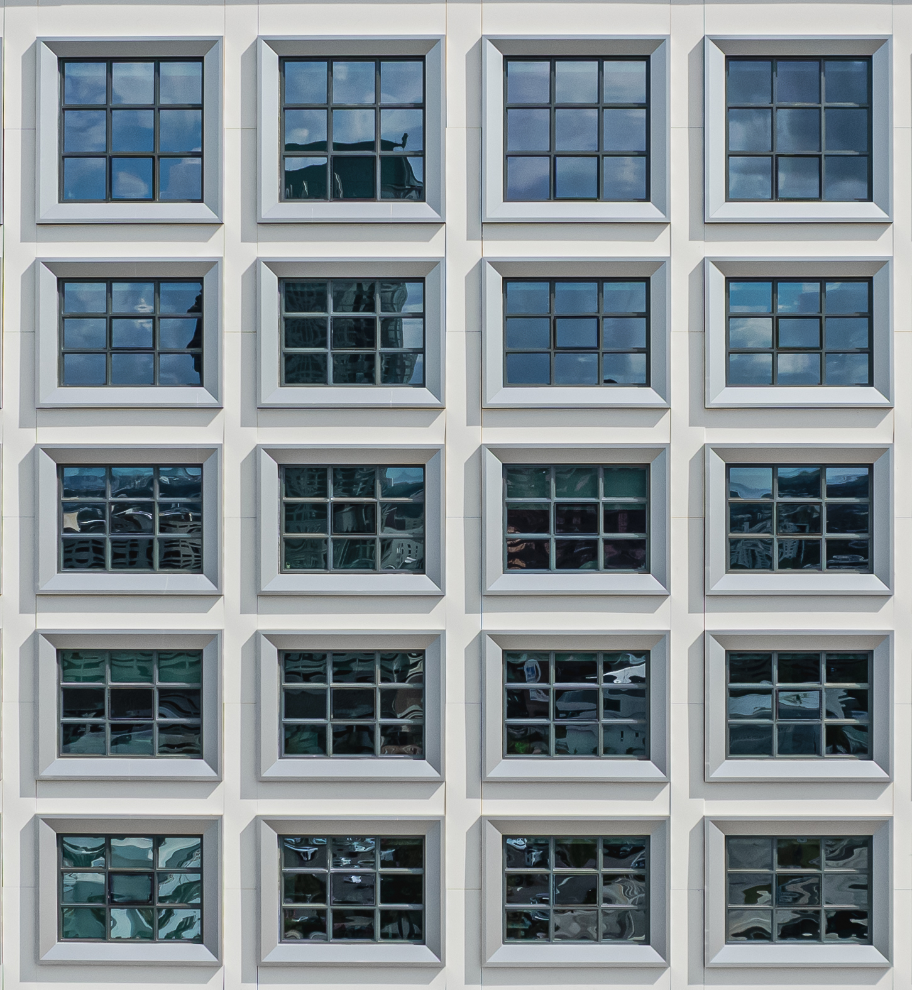YIMBY recently stopped by the completed first phase of Water Street Tampa, the 56-acre mixed-use neighborhood developed by Strategic Property Partners located within the southern stretch of Downtown Tampa, beside the Channel District. Today, we’re taking a look at Asher Residences, a dynamic, highly-amenitized new 22-story apartment tower at 1050 Water Street designed by Morris Adjmi Architects alongside ODP Architecture & Design as the architect of record. The 273-foot-tall post-modern structure spans approximately 787,808 square feet and offers 490 rental residences ranging from studio to two-bedroom floor plans, as well as 30,000 square feet of ground floor retail space. In addition to offering a collection of rental residences, the developer teamed up with Philadelphia-based hospitality company Method Co. to bring the first Florida location of their high-design extended-stay concept, ROOST Apartment Hotel, at Asher.
Recent aerial photographs show the exterior of the building, which offers a nod to Tampa’s industrial history with large, industrial-style grids of oversized divided-light windows that maximize natural light.

Asher Residences. Photo by Oscar Nunez.
“Morris Adjmi designed Asher to reflect Tampa’s evolving urban context while maximizing opportunities for indoor-outdoor experiences. Large, factory-style windows flood interior spaces with natural light, and some units feature sliding glass doors that open onto private balconies. Within, the interiors balance a modern way of living with efficient, streamlined units tied together by vibrant communal spaces. Complete with abundant outdoor amenity areas, including a lush rooftop pool surrounded by enclosed cabanas, the new multifamily building provides resort-like comforts within the new downtown setting.”

Asher Residences. Photo by Oscar Nunez.
The next image shows the southern-facing elevation of window grids that towers over Asher’s outdoor amenity area on the 7th floor. It’s the largest pool deck in Water Street Tampa, complete with cabanas, outdoor kitchens, an indoor-outdoor bar, and an entertainment lawn. Indoor amenities at Asher feature a state-of-the-art fitness center, entertainment space, a screening lounge, and a co-working space with private conference rooms.

Asher Residences. Photo by Oscar Nunez.
The next few images give us a closer look at the details on the upper half of the west elevation.

Asher Residences. Photo by Oscar Nunez.
Windows are composed of gray mullions that divided the glass into nine smaller squares. Windows overall are framed with gray metal panels, atop a white stucco wall.

Asher Residences. Photo by Oscar Nunez.

Asher Residences. Photo by Oscar Nunez.
ROOST Tampa blends the comfort and practicality of an apartment with the amenities and concierge services of a boutique hotel, and provides an elevated hotel option for those looking to stay longer in Tampa. ROOST Tampa offers 97 studio, one-and two-bedroom homes, as well as select co-living units. Offering a move-in, turn-key ready experience, ROOST Tampa homes will feature fully equipped kitchens, modern appliances and furniture inspired by the rich heritage of Latin America that is prevalent throughout Tampa’s neighborhoods, and pieces from designers including Beni Rugs, Luteca, Menu, and Gubi.
Management of Asher is handled by ZRS Management. Suffolk Construction was the general contractor.
Subscribe to YIMBY’s daily e-mail
Follow YIMBYgram for real-time photo updates
Like YIMBY on Facebook
Follow YIMBY’s Twitter for the latest in YIMBYnews


Be the first to comment on "YIMBY Scopes Views Of The Morris Adjmi Architects-Designed Asher Residences At 1050 Water Street In Water Street Tampa"