New York City-based Naftali Group has filed plans for 201 North Federal Highway, a two-tower mixed-use development of 47 and 45 stories proposed in Fort Lauderdale’s downtown core. Designed by Arquitectonica with landscape architecture from ESDA, Inc., and Kimley-Horn as the civil engineer and traffic engineer, the proposal calls for 1,483,708 square feet of space, including 824 residential units, 19,391 square feet of amenities, 10,399 square feet of commercial/retail space, and 877 parking spaces across two towers of approximately 509 feet and 493 feet over a multi-story podium. The approximate 1.52-acre property is located at the corner of Northeast 2nd Street and North Federal Highway; Toothaker is the land-use attorney.
The plan filing includes a set of new renderings and diagrams depicting Naftali’s vision for the site in detail, which is just two blocks north of East Broward Boulevard, a few blocks south of Flagler Village, and within walking distance of the New River.
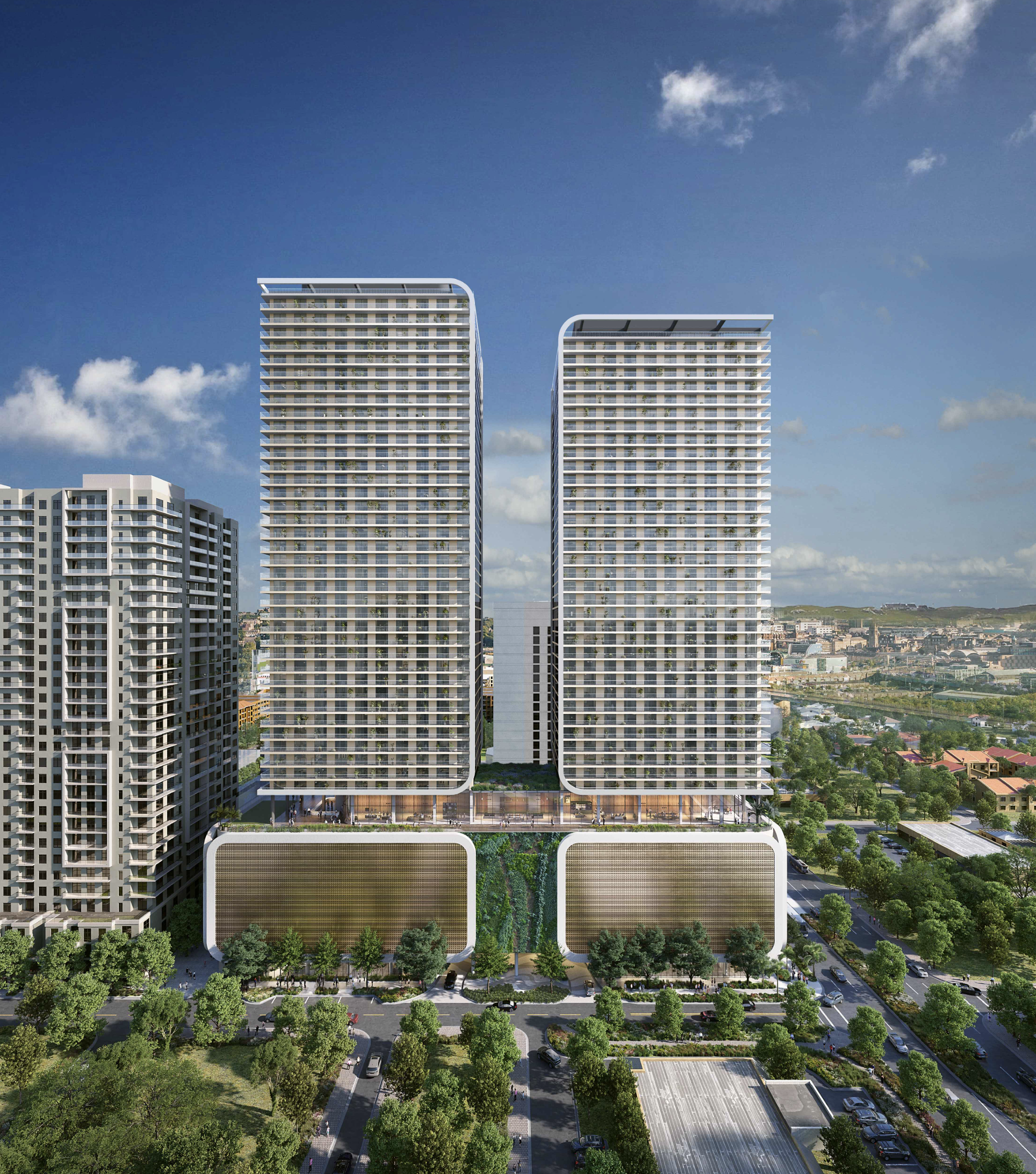
201 North Federal Highway. Credit: Naftali Group.
The design of the towers is defined by a bold curvilinear frame that runs from the base to the rooftop, adding visual interest and elegance. These frames are positioned outwardly, away from the center of the building, to create a mirrored effect that is both striking and unique. The continuity of the frames in the towers and the podium below creates a cohesive aesthetic throughout the project and emphasizes its verticality. At night, the illuminated frames come to life, evoking the City’s downtown skyline and further enhancing the building’s presence in the urban landscape.
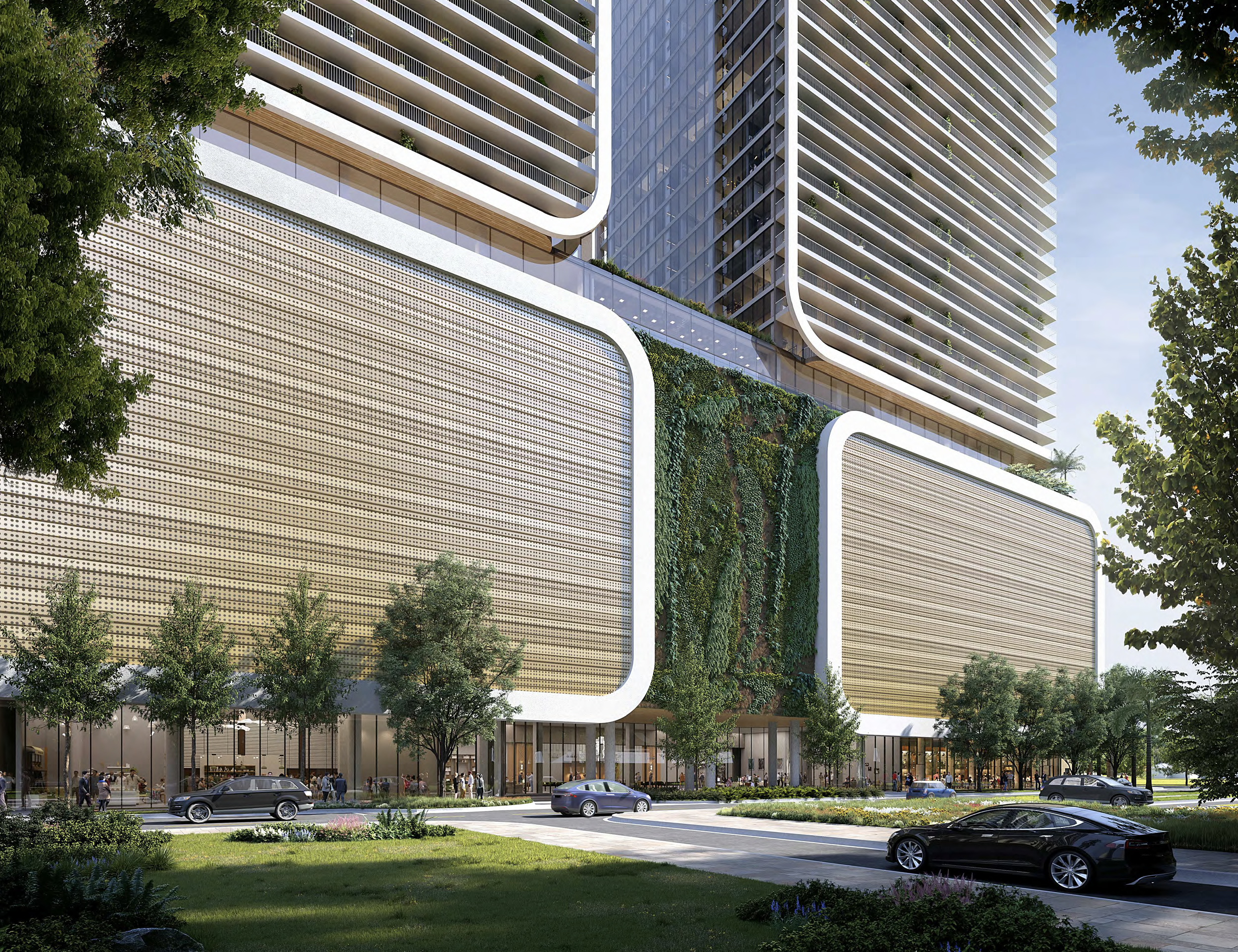
201 North Federal Highway. Credit: Naftali Group.
At street level, the building’s podium offers a grand entrance to the public with a minimum floor-to-floor height of 22 feet, featuring shaded retail spaces and walkways along North Federal Highway and Northeast 2nd Street, with a prominent corner plaza. The ground floor has an open breezeway, which serves as a drop-off point for passengers heading to the main lobby on Northeast 2nd Street. Parking garage access is conveniently located at the west end of the podium, with entrances on Northeast 2nd Street and Northeast 3rd Street.
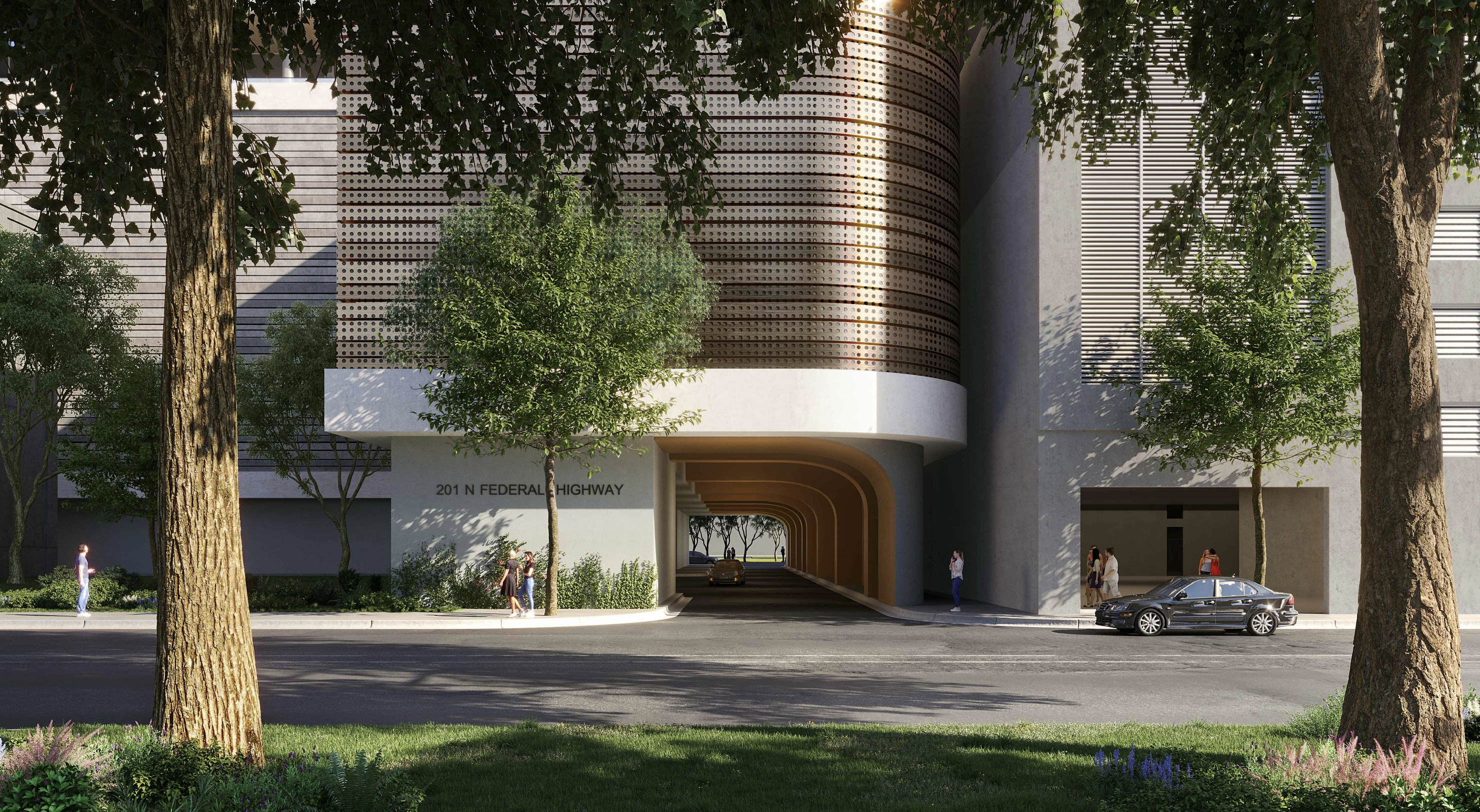
201 North Federal Highway. Credit: Naftali Group.
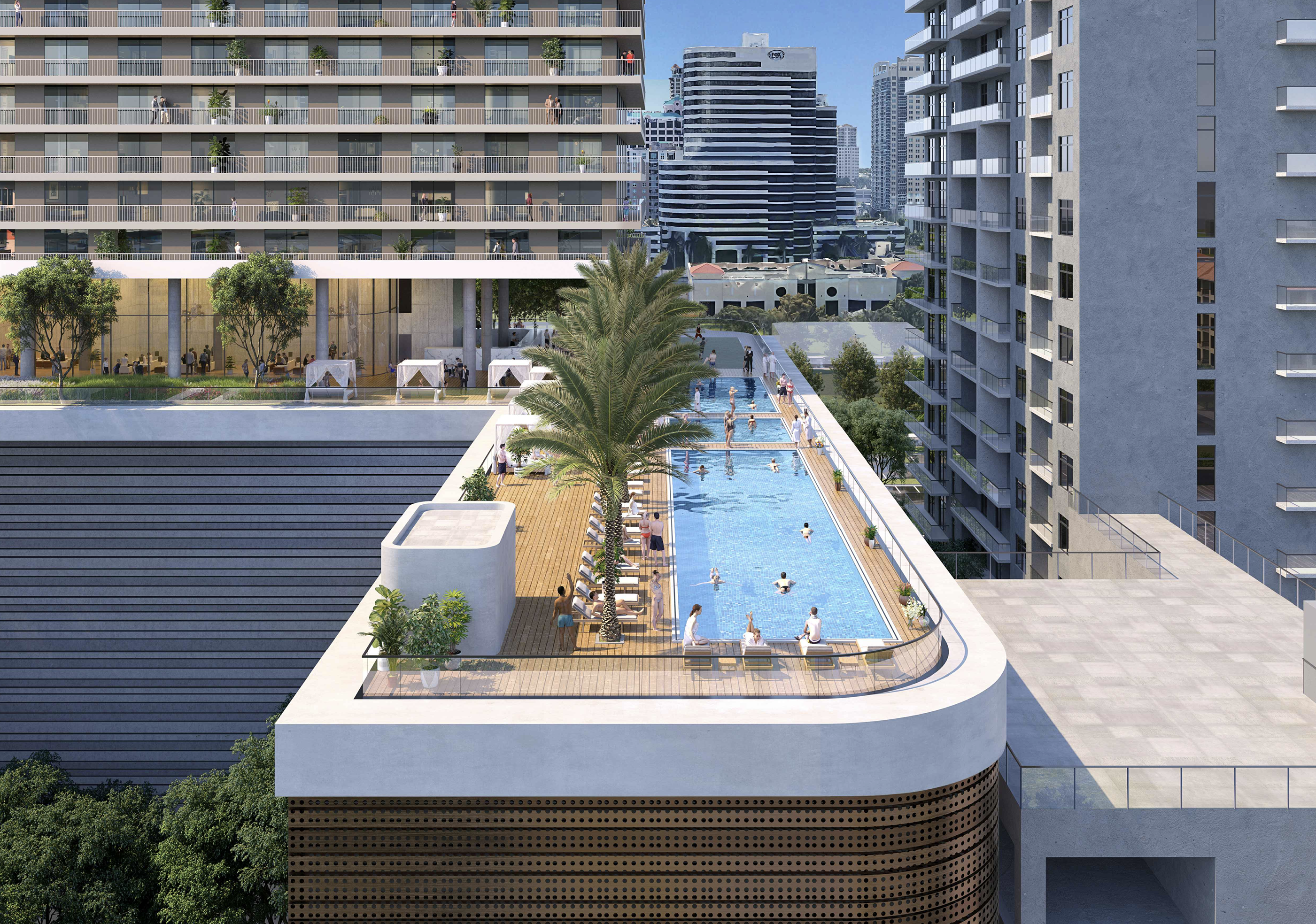
201 North Federal Highway. Credit: Naftali Group.
Both buildings showcase wrap-around terraces that extend around the entire building and large windows on each residential level, providing residents with panoramic views and adding visual interest to the building’s façade. The podium is clad in perforated metal screening and a green wall that separates the two towers, creating an inviting and visually appealing space.
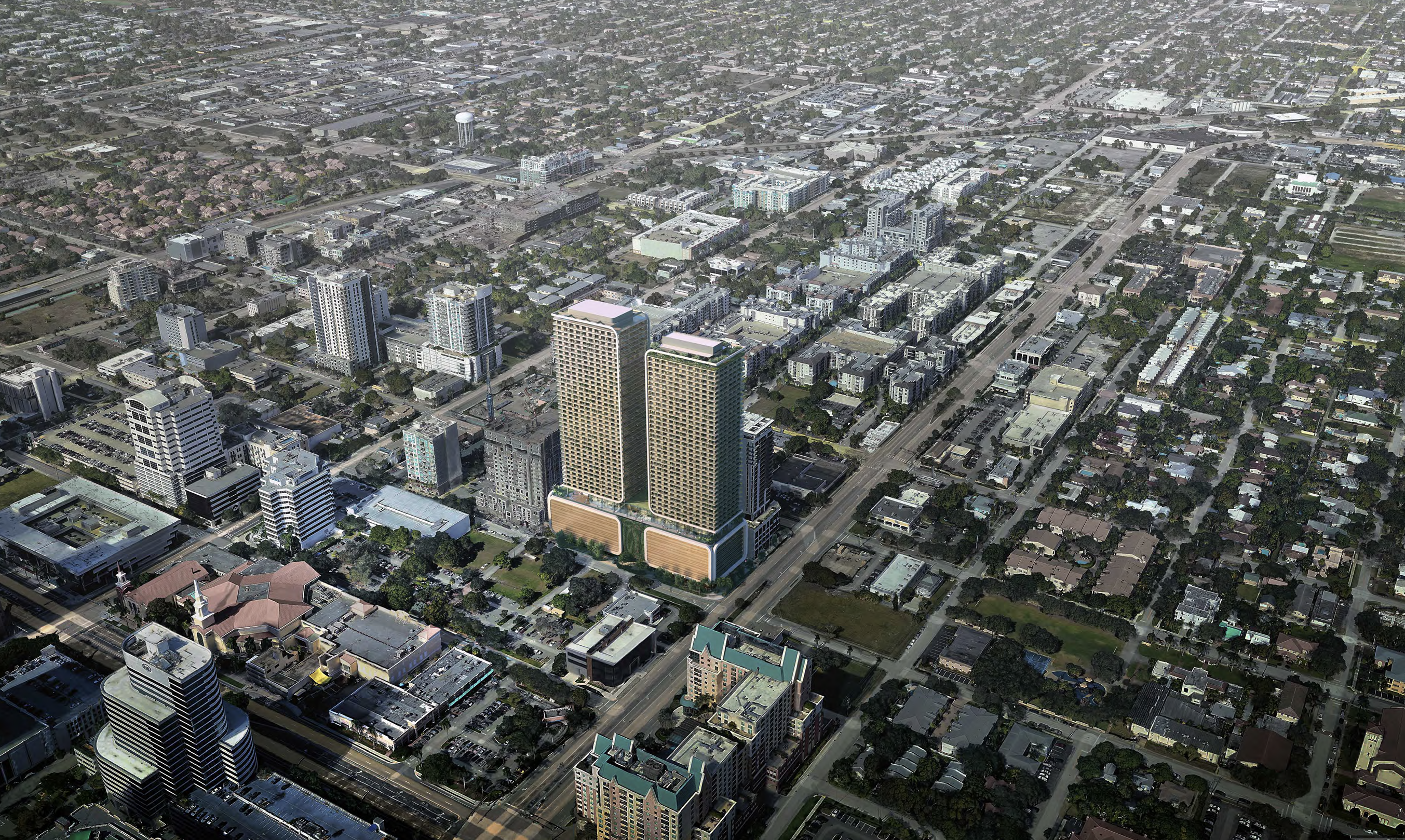
201 North Federal Highway. Credit: Naftali Group.
The project boasts an architectural design language consistent throughout the building, from the ground floor, and podium, to the two towers. This cohesive design creates an easily recognizable skyline and enhances the pedestrian experience.
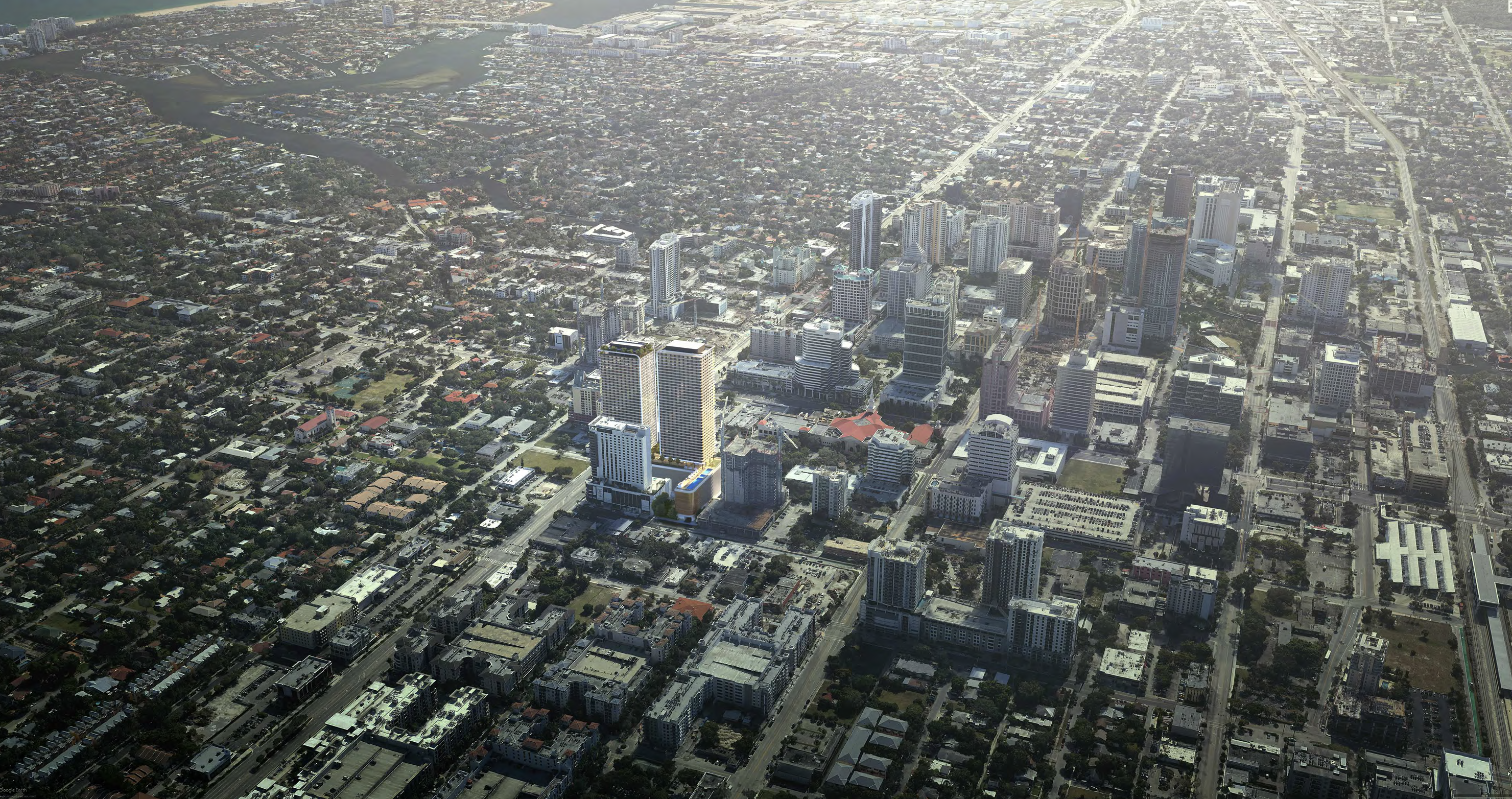
201 North Federal Highway. Credit: Naftali Group.
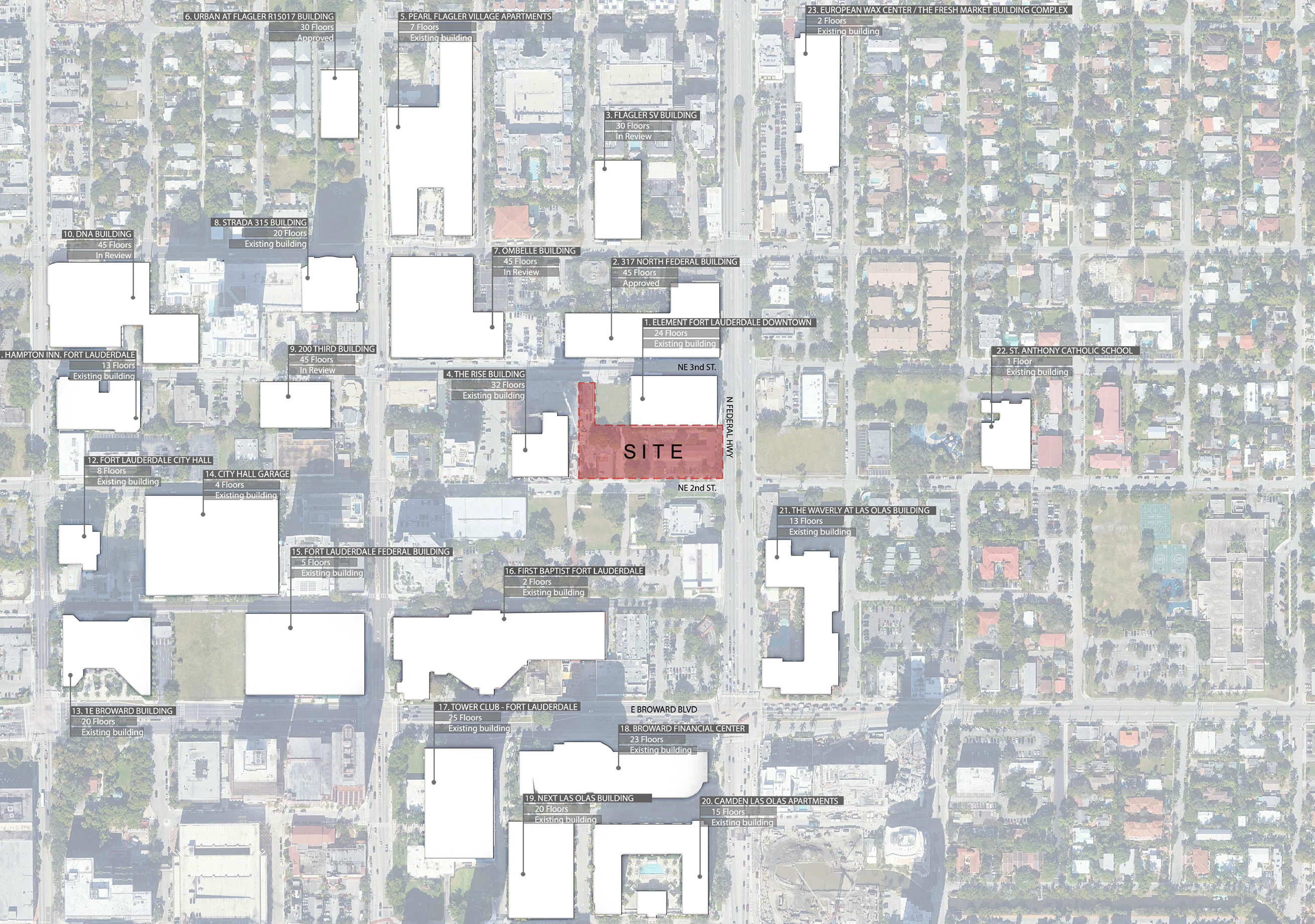
201 North Federal Highway. Credit: Naftali Group.
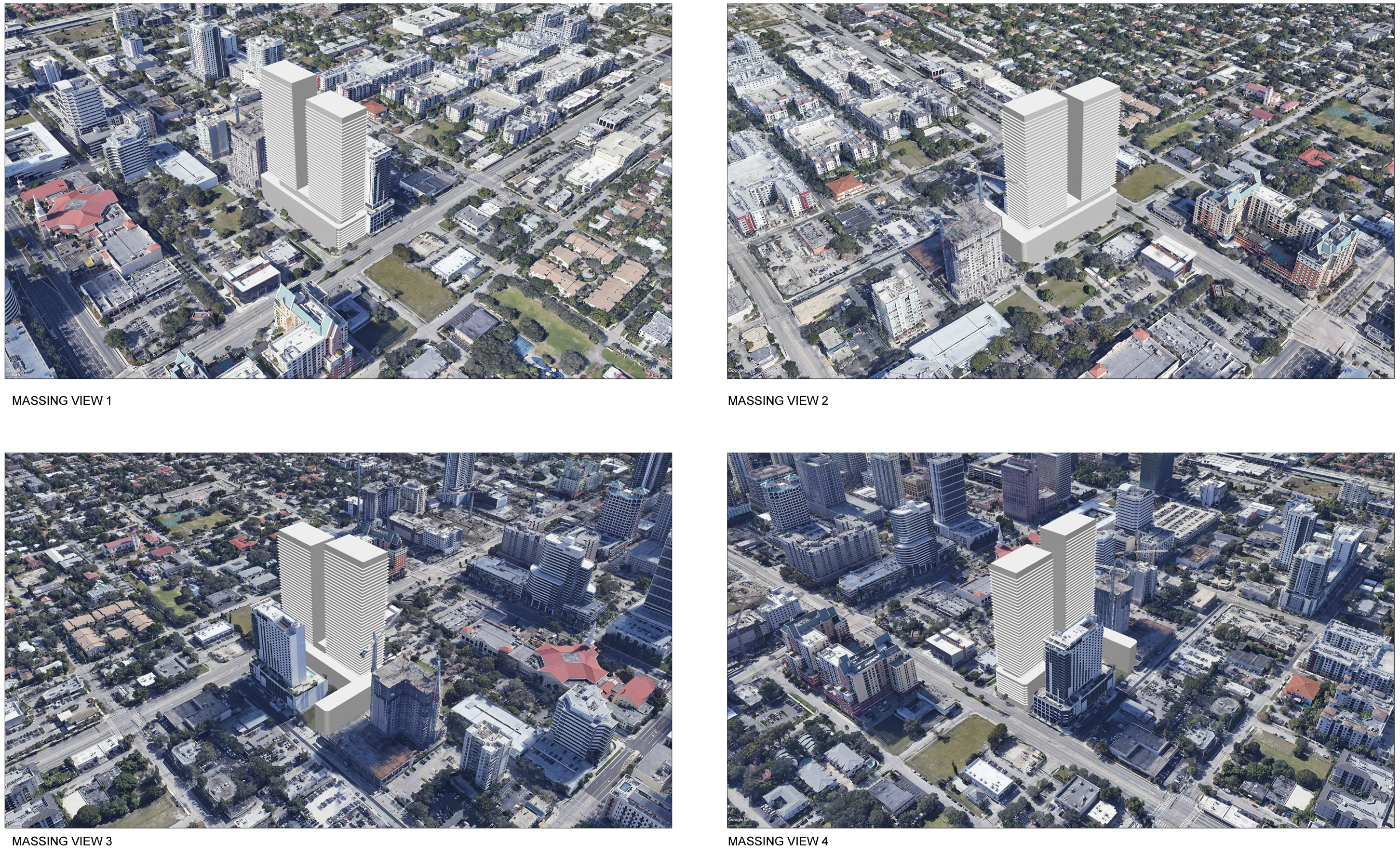
201 North Federal Highway. Credit: Naftali Group.
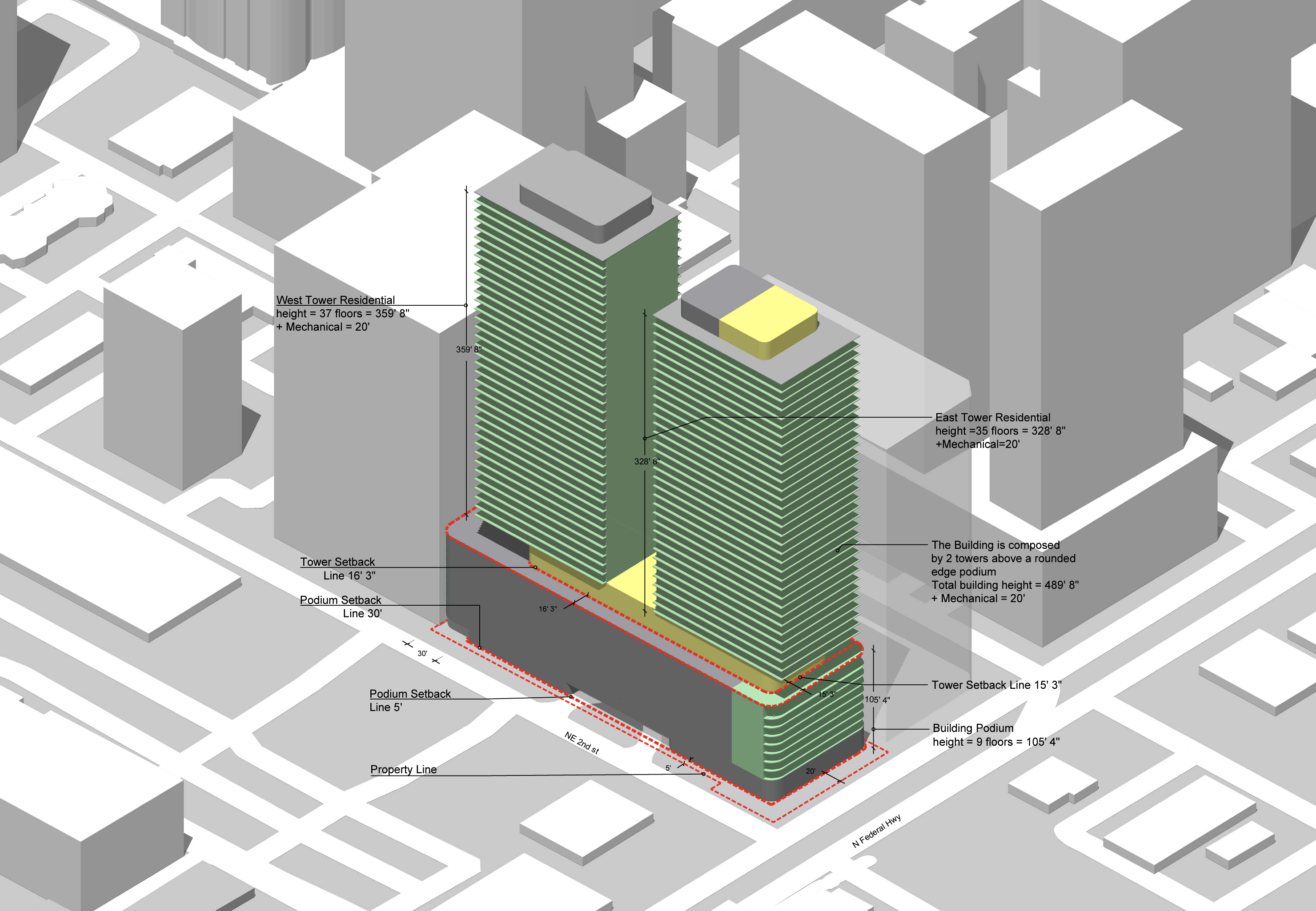
201 North Federal Highway. Credit: Naftali Group.
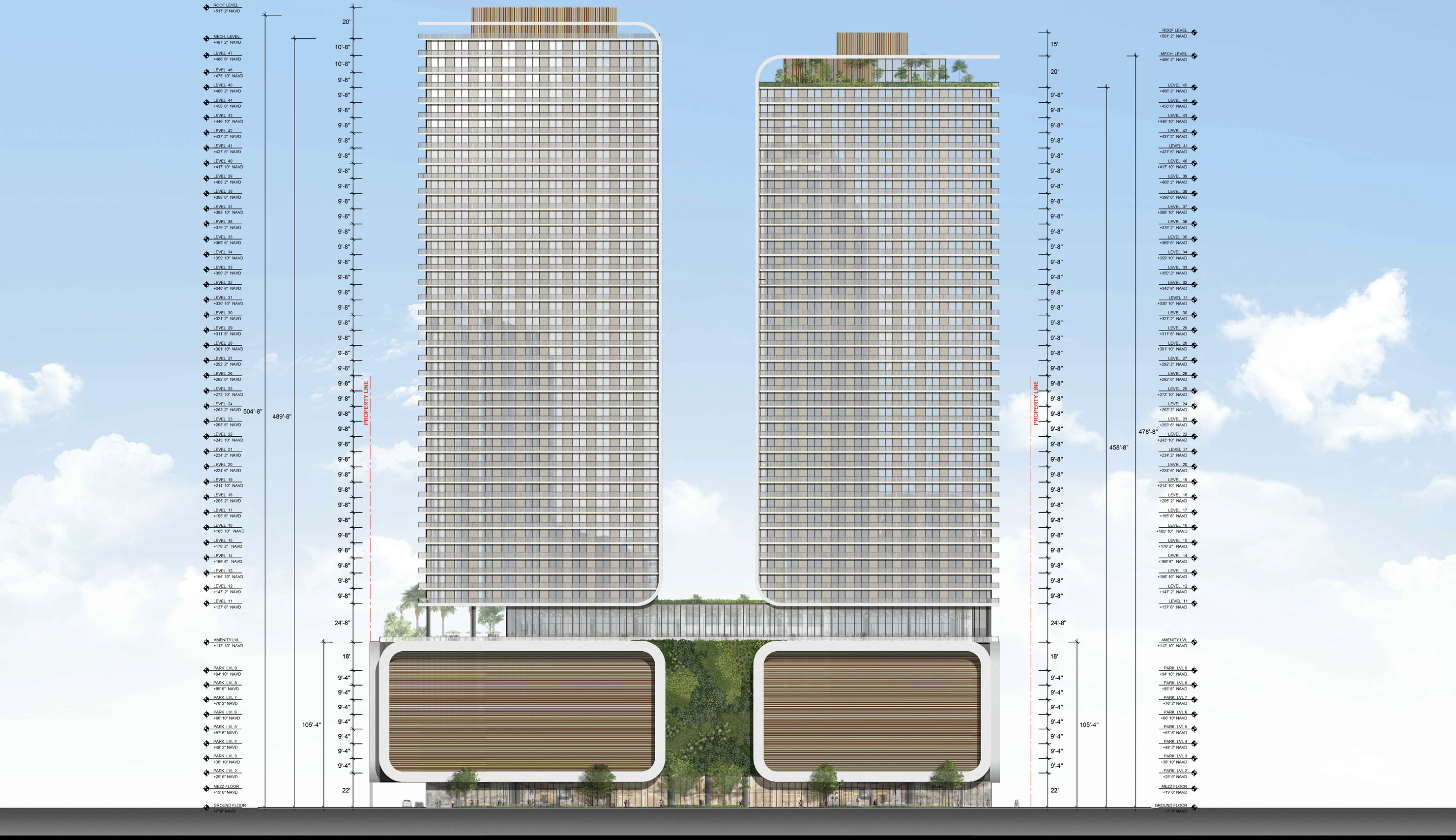
201 North Federal Highway. Credit: Naftali Group.
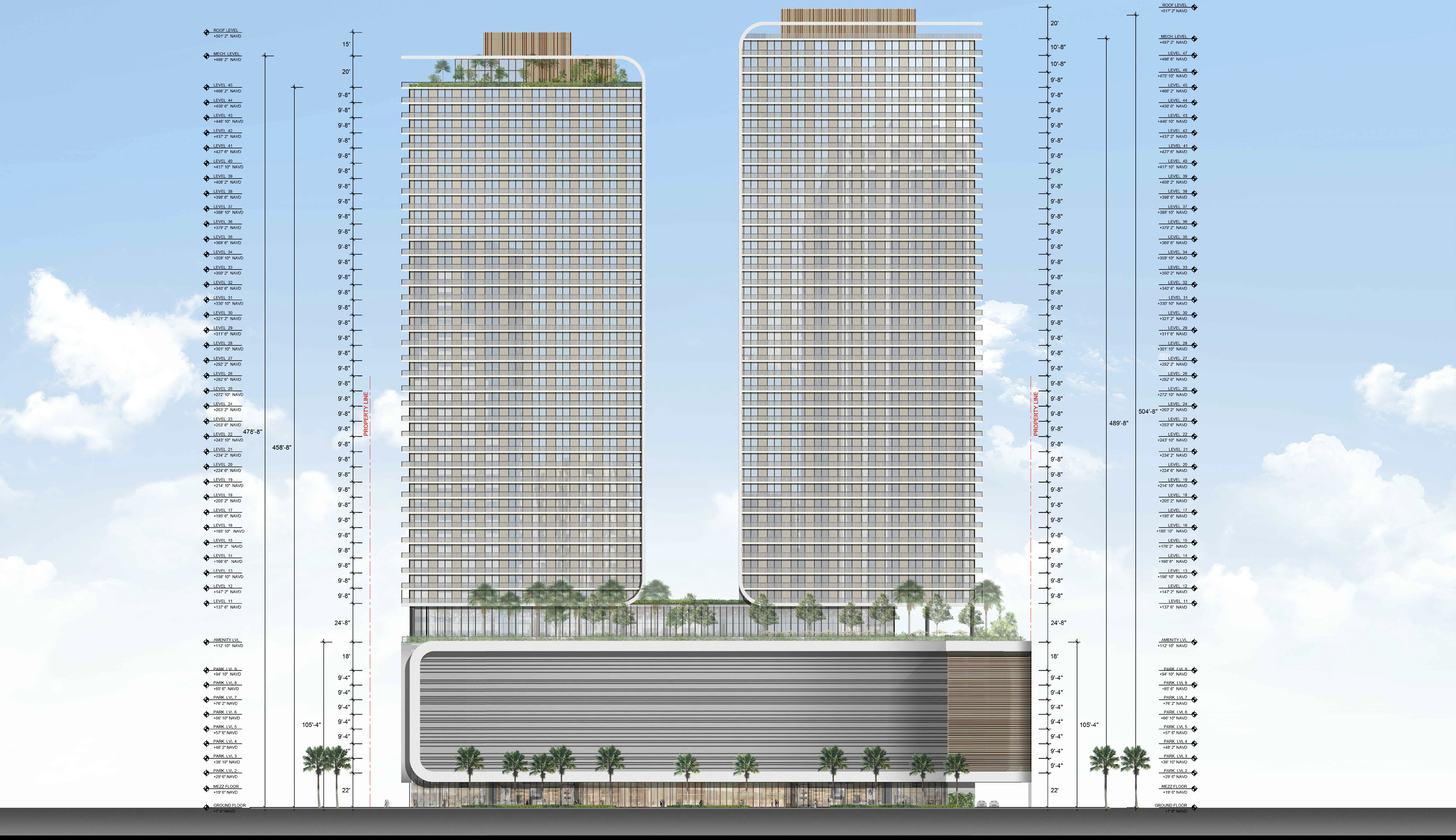
201 North Federal Highway. Credit: Naftali Group.
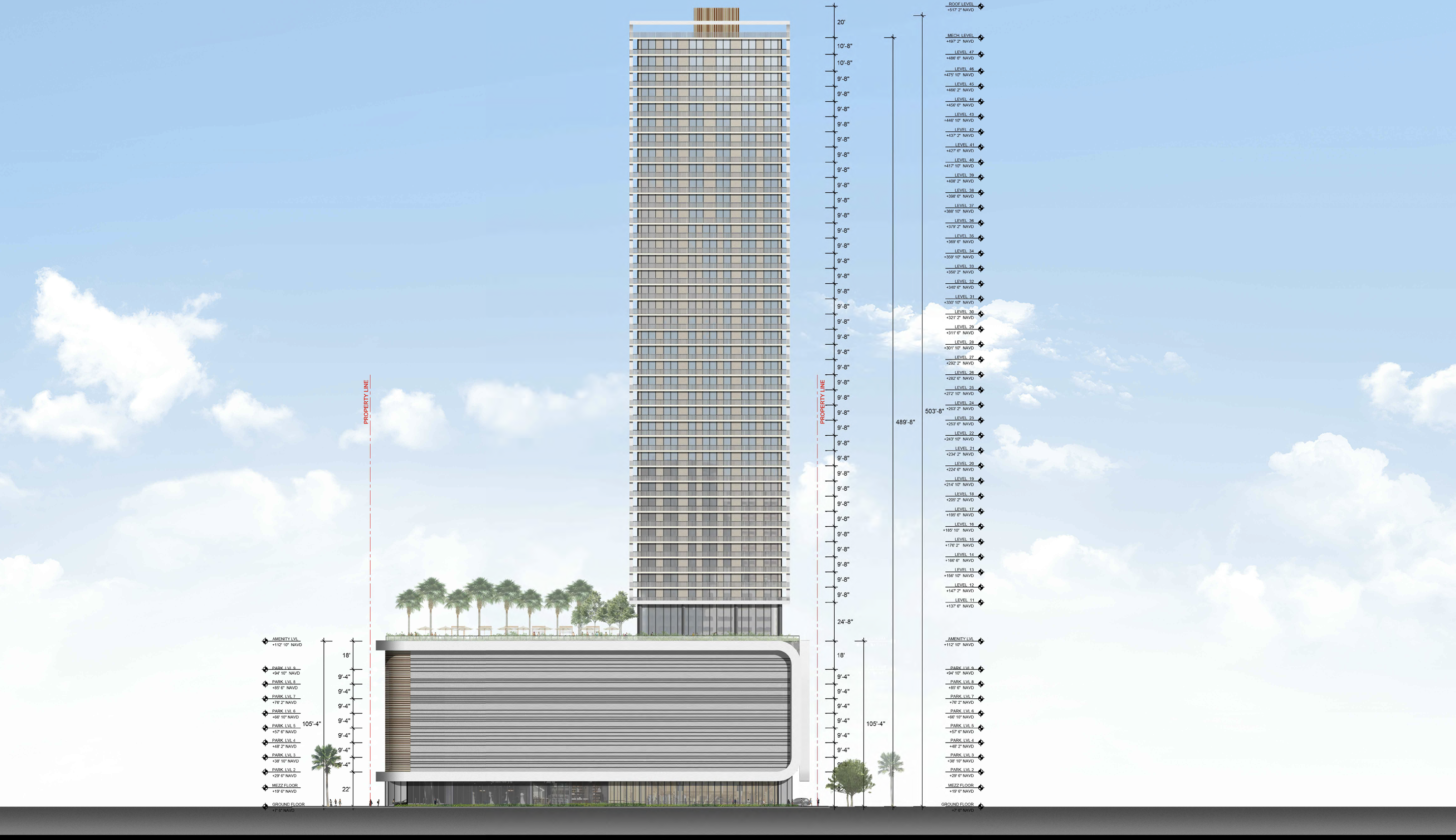
201 North Federal Highway. Credit: Naftali Group.
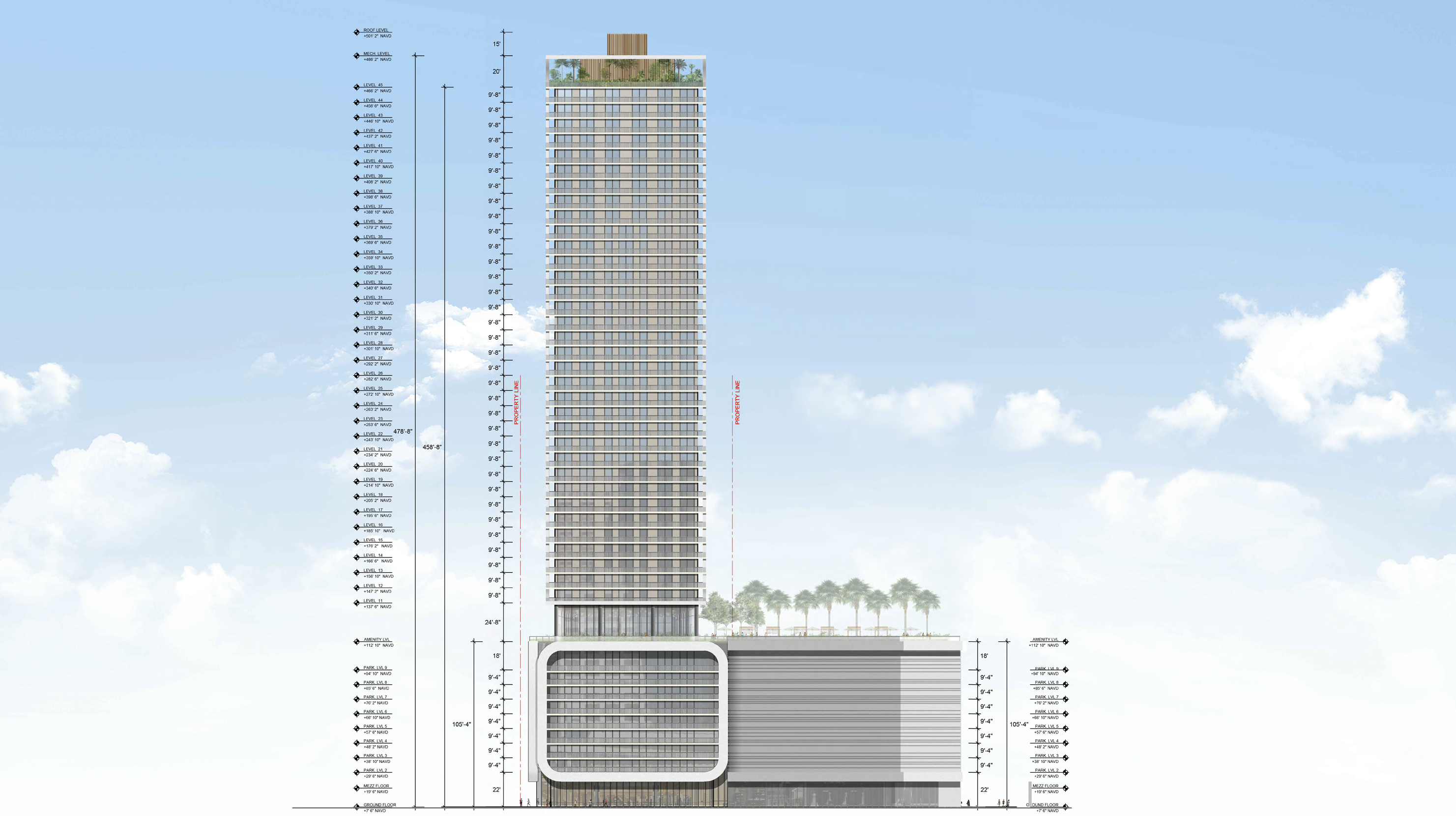
201 North Federal Highway. Credit: Naftali Group.
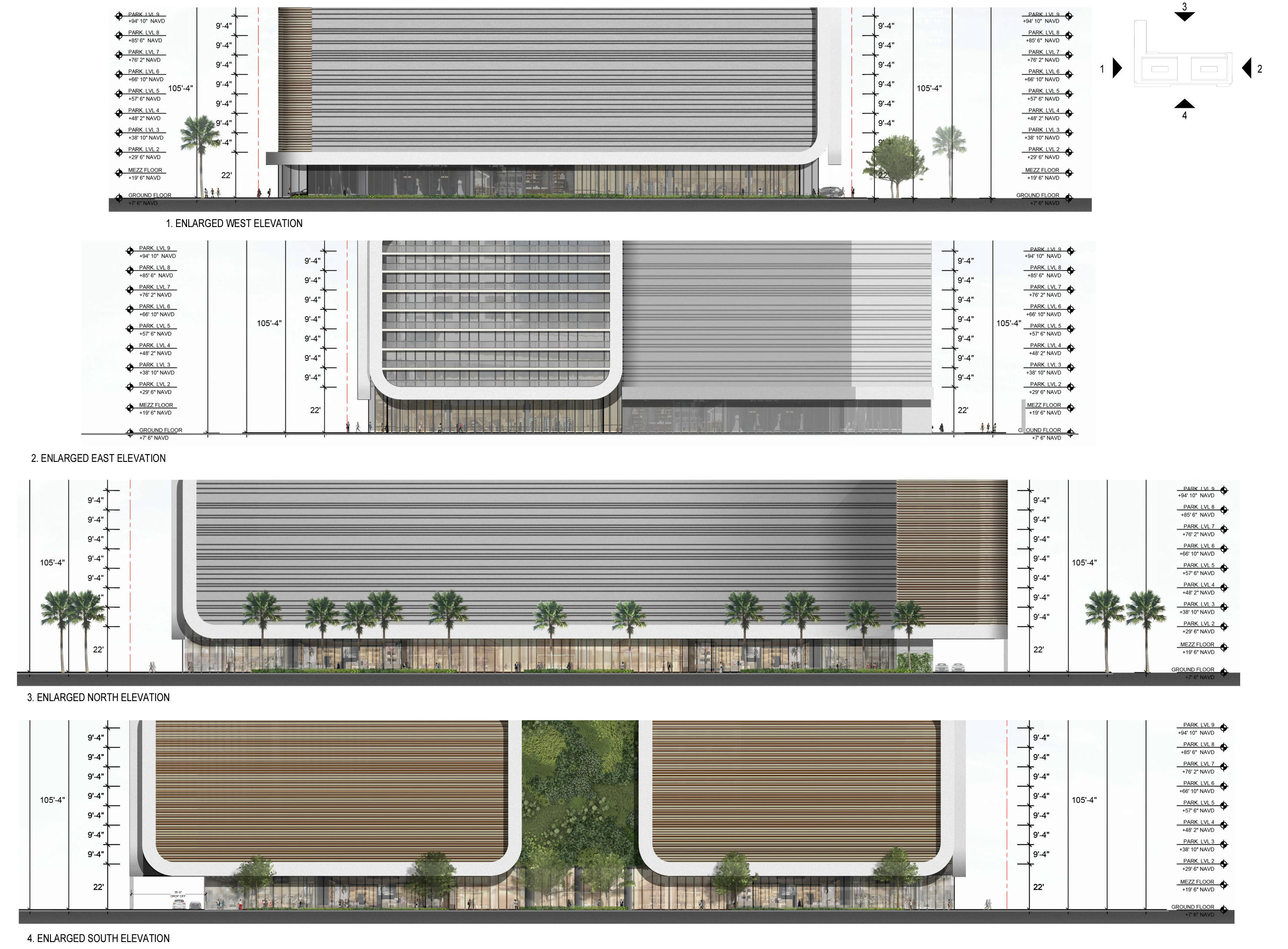
201 North Federal Highway. Credit: Naftali Group.
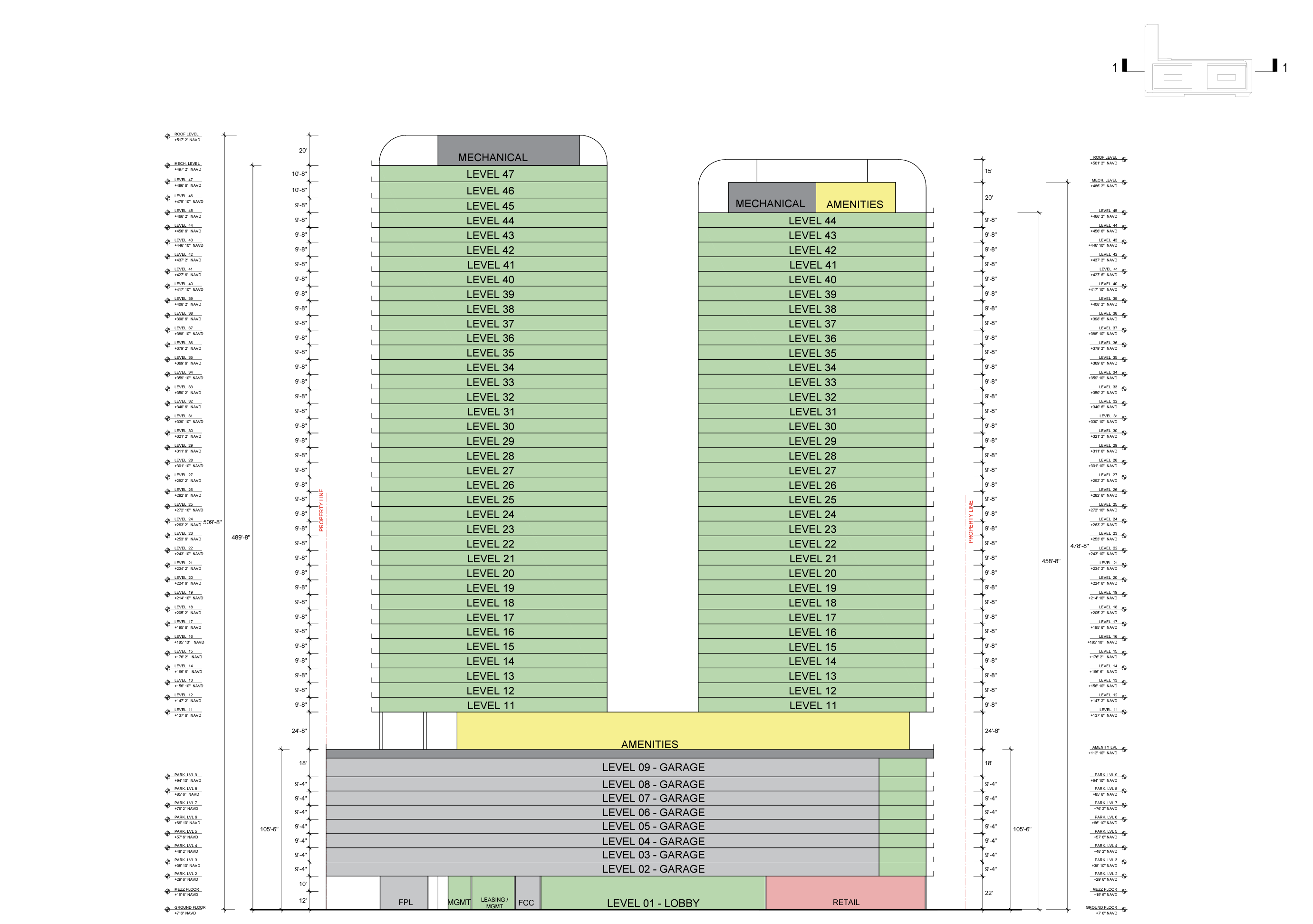
201 North Federal Highway. Credit: Naftali Group.
Residential units include studio, one-bedroom, one-bedroom+den, two-bedroom, two-bedroom+den, three-bedroom, and three-bedroom+den floorplans ranging from 555 to 2,119 square feet. The unit mix is further broken down into 98 studios (11.09%), 275 one-bedrooms (33.4%), 139 one-bedrooms+den (16.9%), 222 two-bedrooms (26.9%), 36 two-bedrooms+den (4.4%), 50 three-bedrooms (6.1%), and 4 three-bedrooms+den (0.5%). Level 10 amenities would include a paved landscaped terrace with a lap pool and spa, ample seating, cabanas and tables, a bar, a green turf recreation space, a lounging area, a fitness center, a yoga room, a poolside lounge, a kids room, and a teens room
Fort Lauderdale’s Development Review Committee will consider plans for 201 North Federal Highway today as part of its January 24 agenda.
Subscribe to YIMBY’s daily e-mail
Follow YIMBYgram for real-time photo updates
Like YIMBY on Facebook
Follow YIMBY’s Twitter for the latest in YIMBYnews

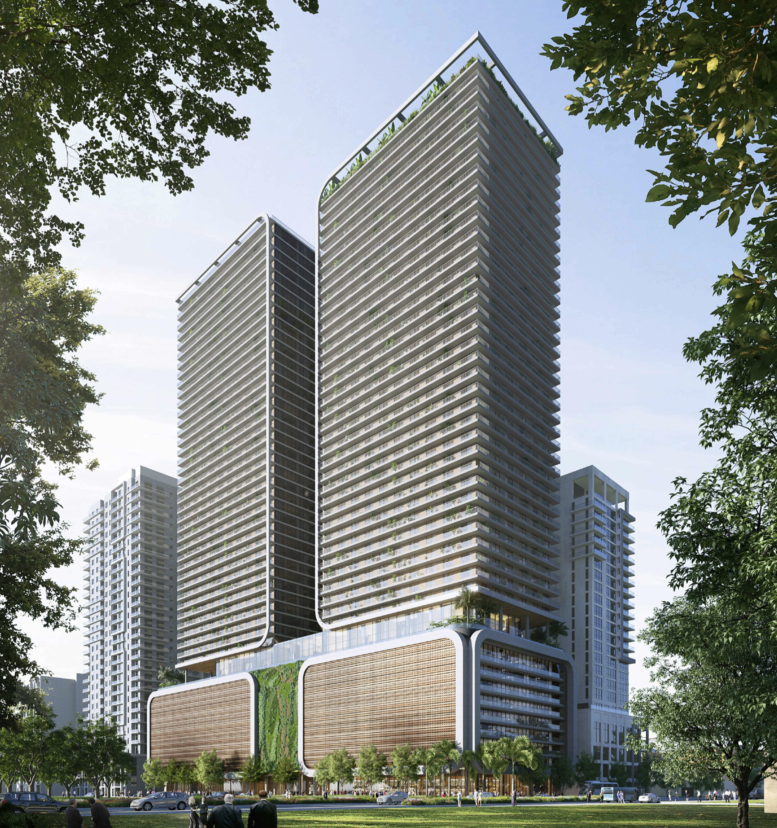
Looks very interesting .
I love this oroject