Plans have been filed for modifications on One Biscayne Tower, an existing 40-story office building at 2 South Biscayne Boulevard in Downtown Miami. Completed in 1973, this 982,578-square-foot high-rise stands approximately 443 feet and occupies the entire western frontage on Biscayne Boulevard between East Flagler Street and Southeast 1st Street, across the street from Bayfront Park. Miami-based CP Group is the property owner and applicant behind the proposal, and architecture firm MKDA has been tapped to redesign the section of the building in scope.
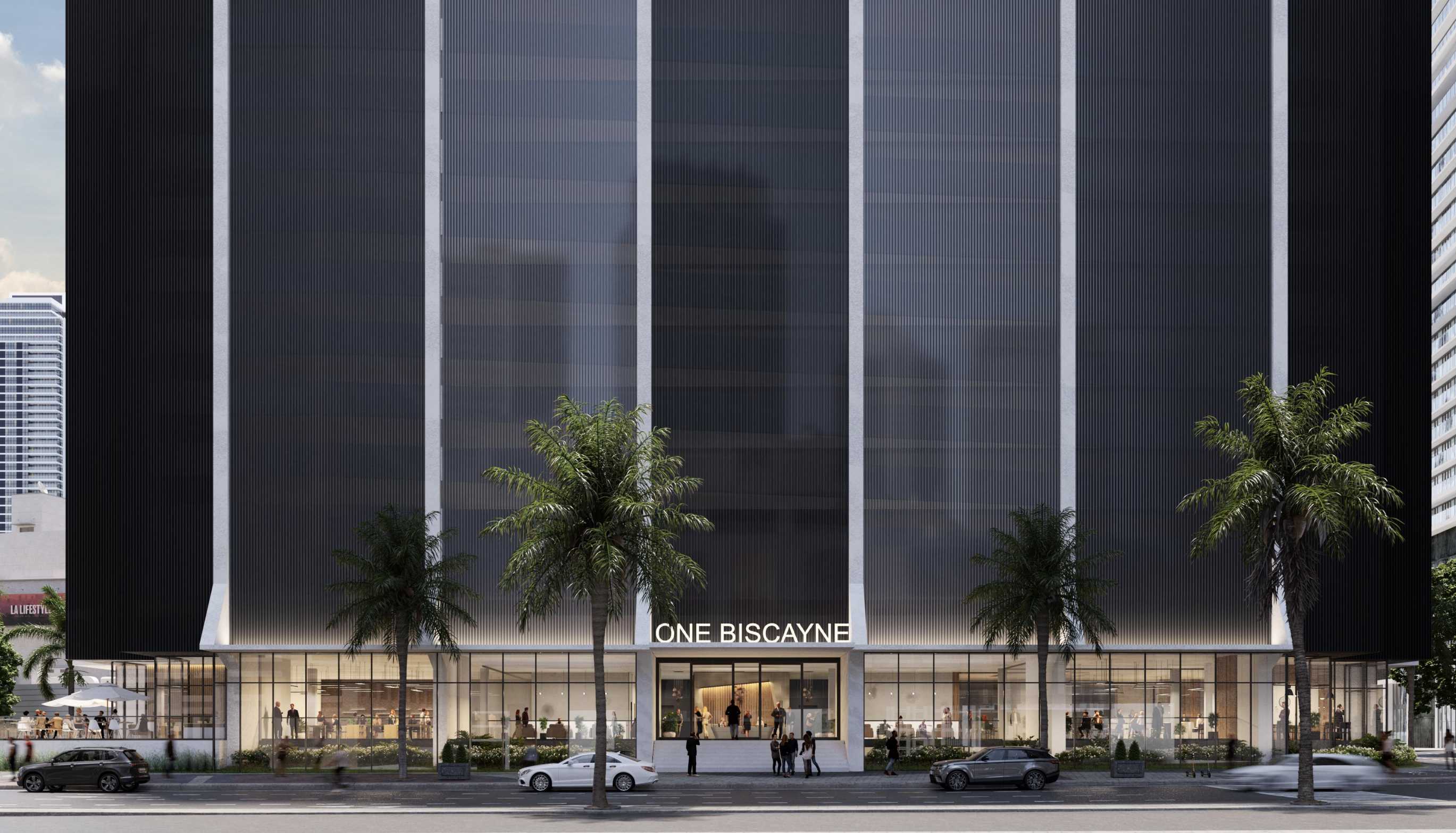
One Biscayne Tower. Credit: CP Group.
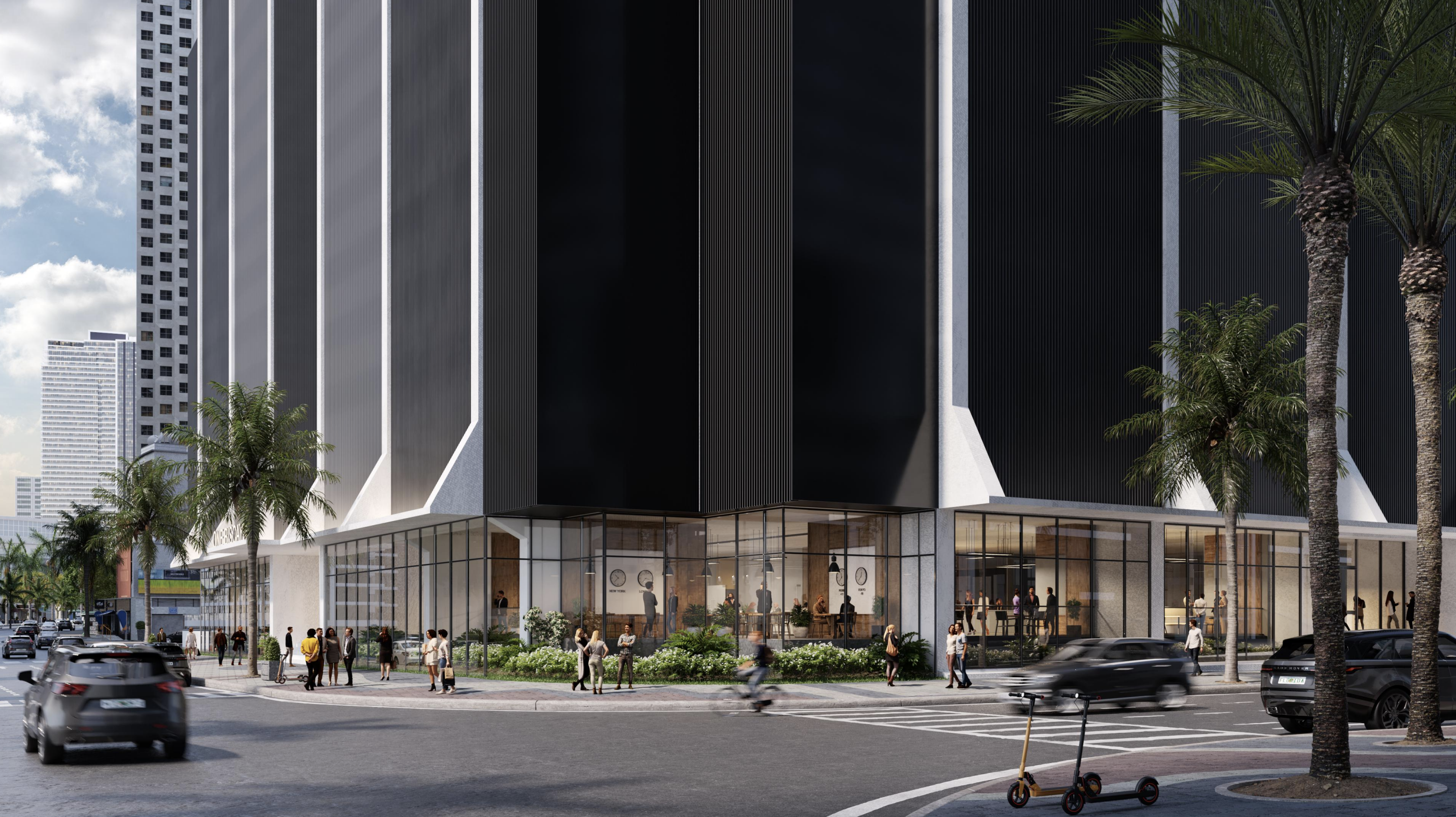
One Biscayne Tower. Credit: CP Group.
The proposed site plan aims to improve the ground floor layout of the existing structure, to enhance the pedestrian environment and overall building appearance. In addition, the plan includes the installation of a new garage screening, which will provide added security and privacy for the building occupants. By reconfiguring the ground floor and incorporating new design elements, the site will be more visually appealing and functional, creating a better overall experience for pedestrians and building users.
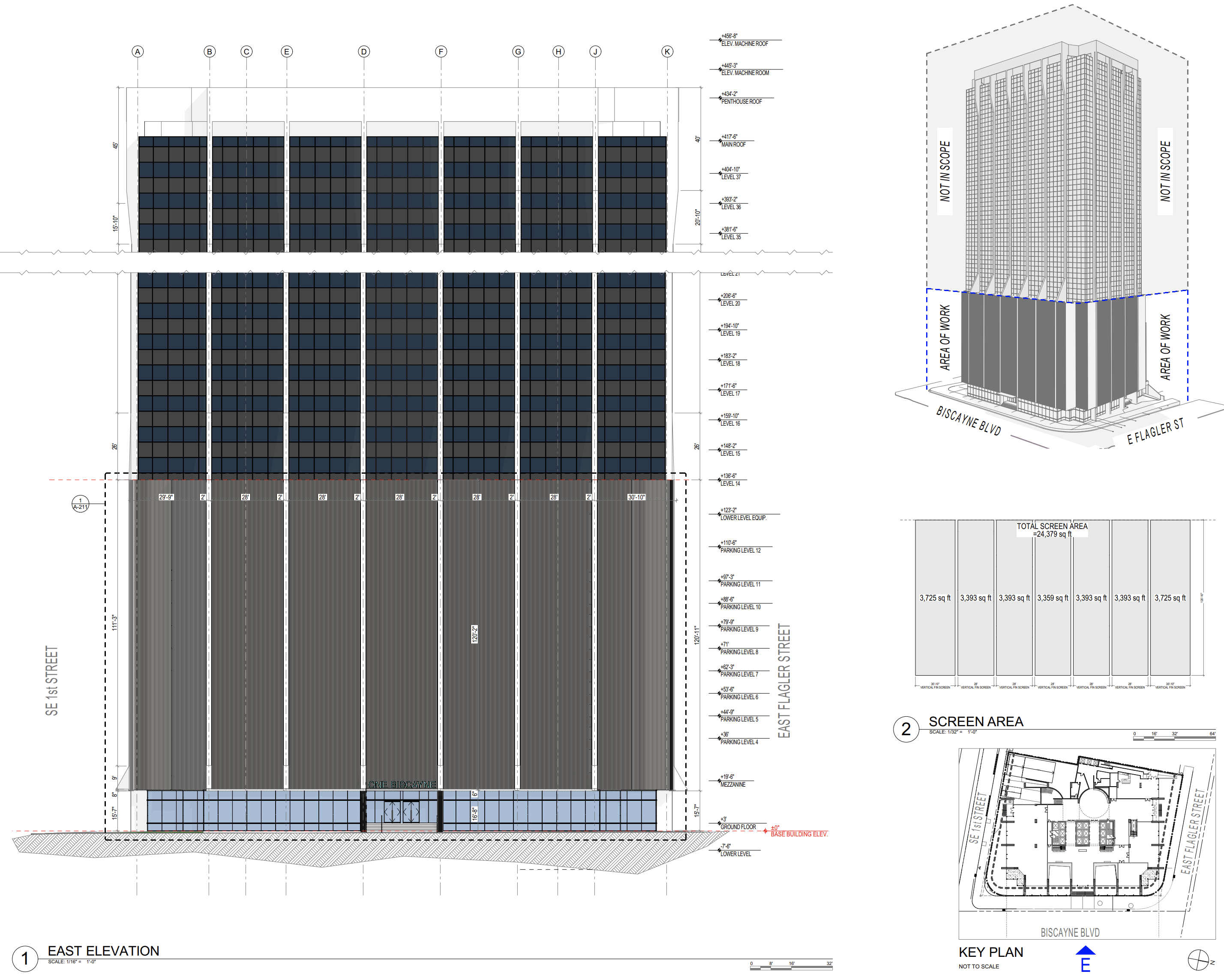
One Biscayne Tower. Credit: CP Group.
Changes to the building’s exterior specifically include vertical metal slats and solid panels in bronze metallic color or an approved equal, attached to a painted galvanized steel structure and anchored to the building’s concrete structure. The plan proposes a new impact-resistant French door glazing system with tinted glass, an aluminum frame PVDF finish, and a new concrete stair with a stone paver finish and glass handrail. Additionally, a new impact-resistant butt-glazed storefront is proposed with clear glass in compliance with the energy code, and new awning support over existing columns to match the existing column finish is also part of the proposal, as well as a new perimeter awning system.
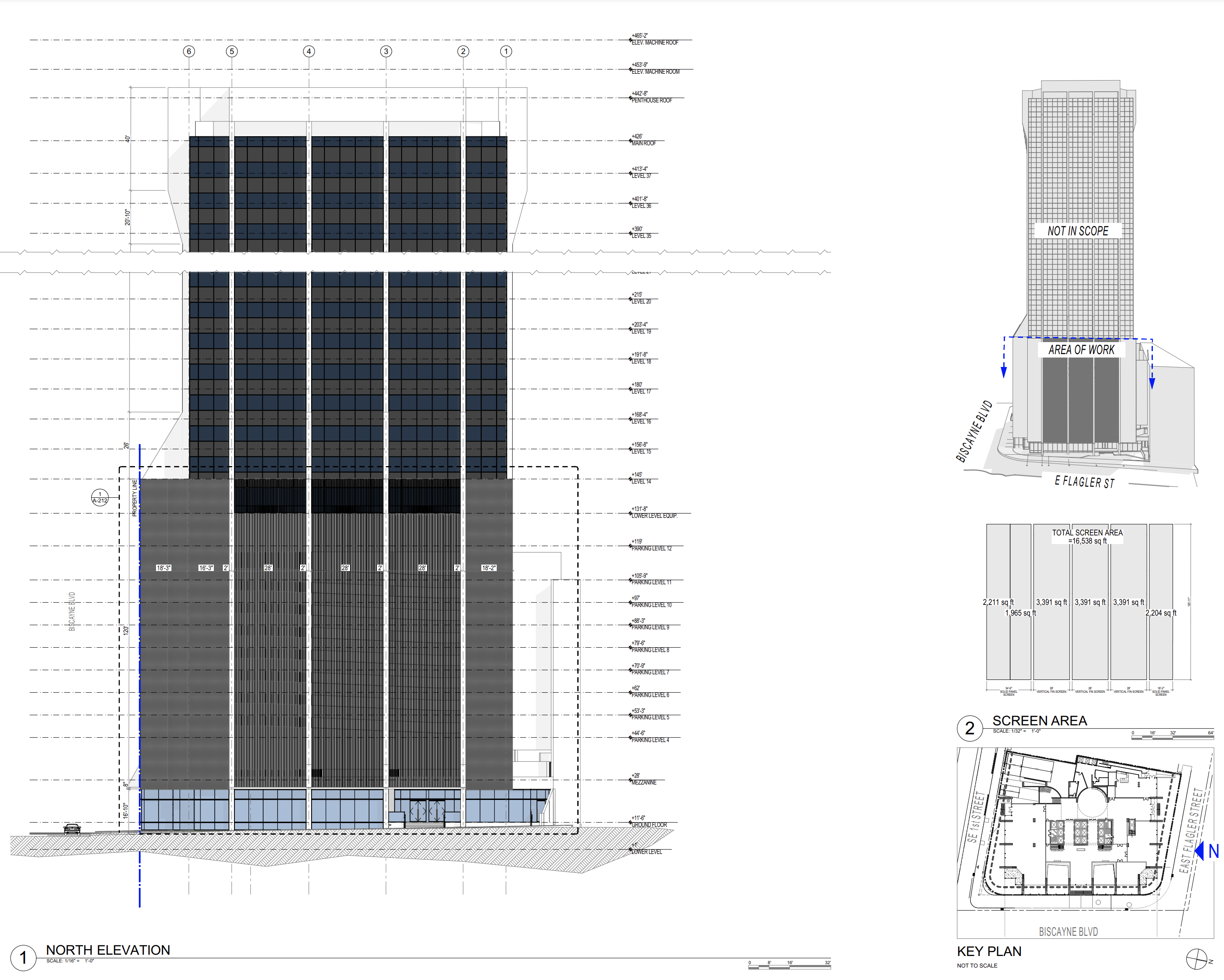
One Biscayne Tower. Credit: CP Group.
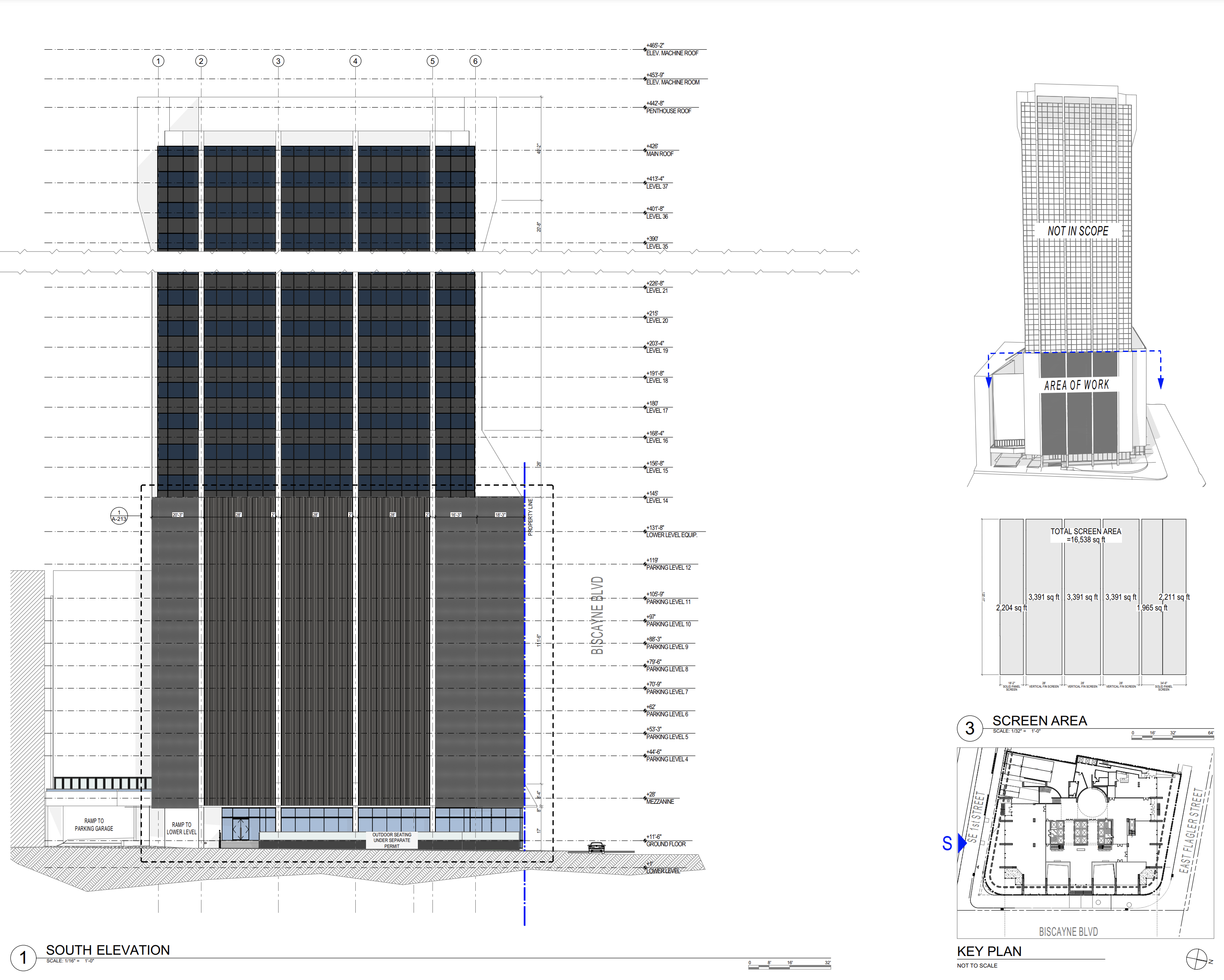
One Biscayne Tower. Credit: CP Group.
Permits for remodeling and repairs were filed with Miami’s Building Department on December 21, 2022, and were accepted for review on January 23, 2023. The scope of work is estimated to cost $5.8 million. Interior demolition permits were issued at the beginning of last month. Hitt Contracting Inc. is listed as the contractor on both.
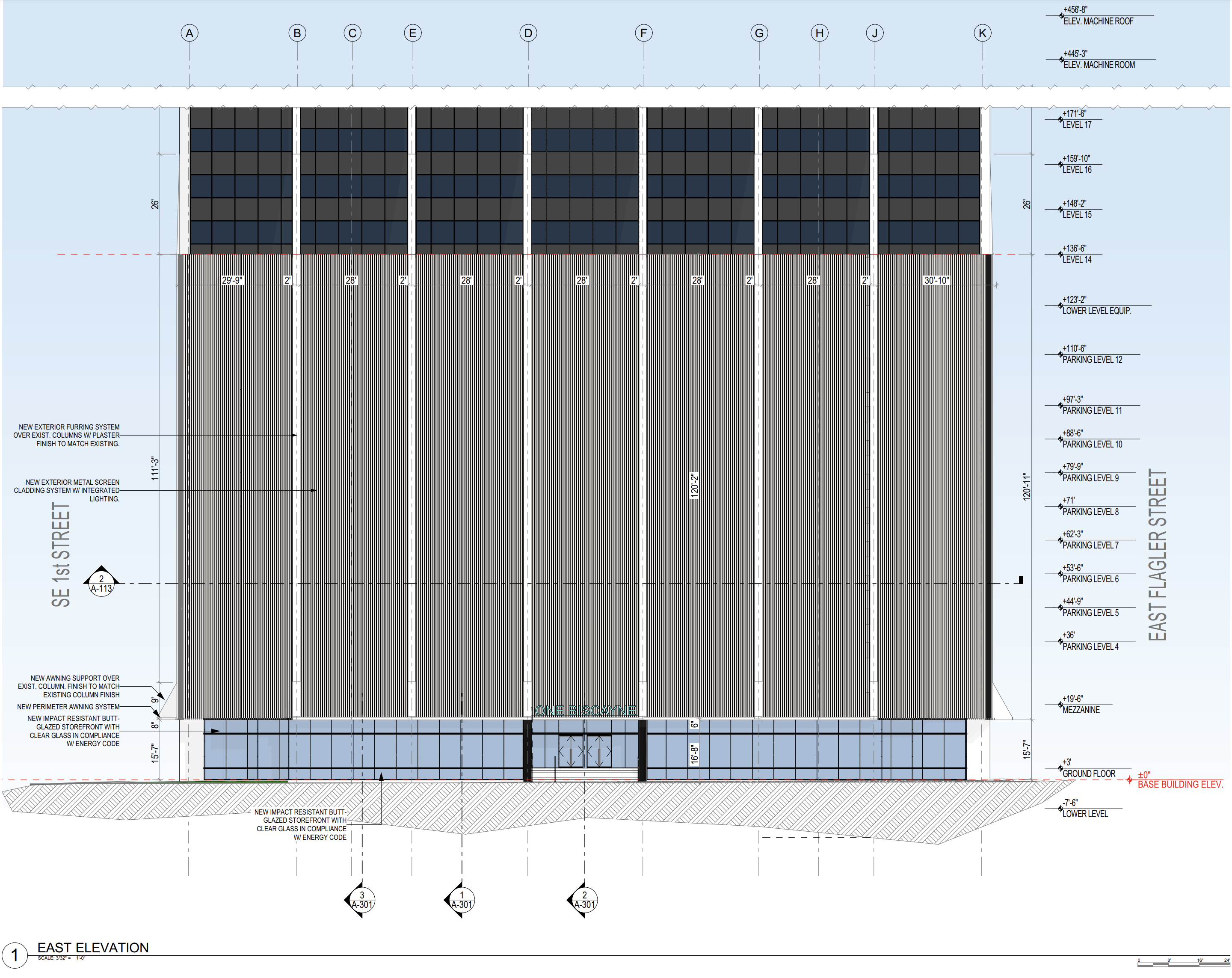
One Biscayne Tower. Credit: CP Group.
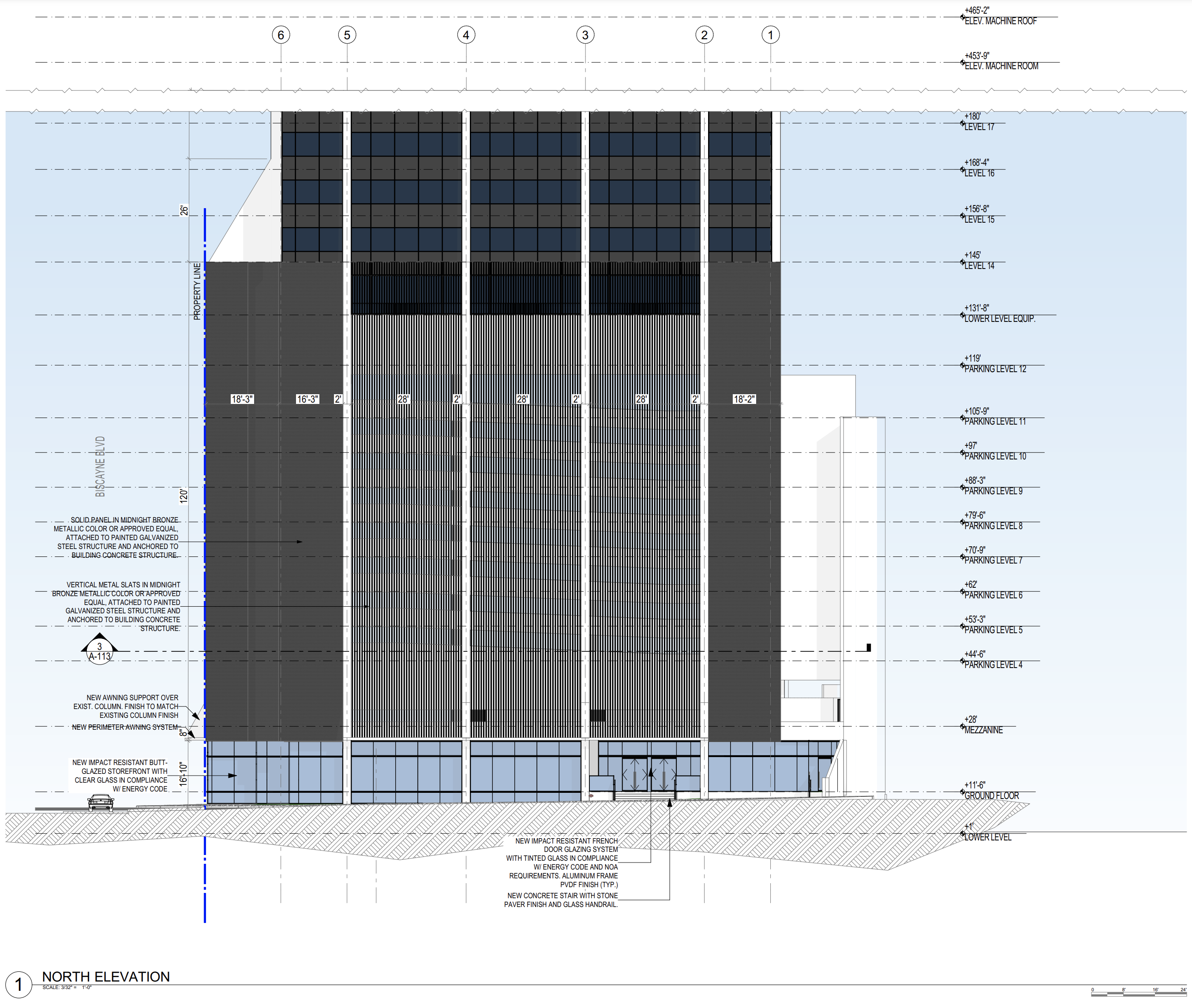
One Biscayne Tower. Credit: CP Group.
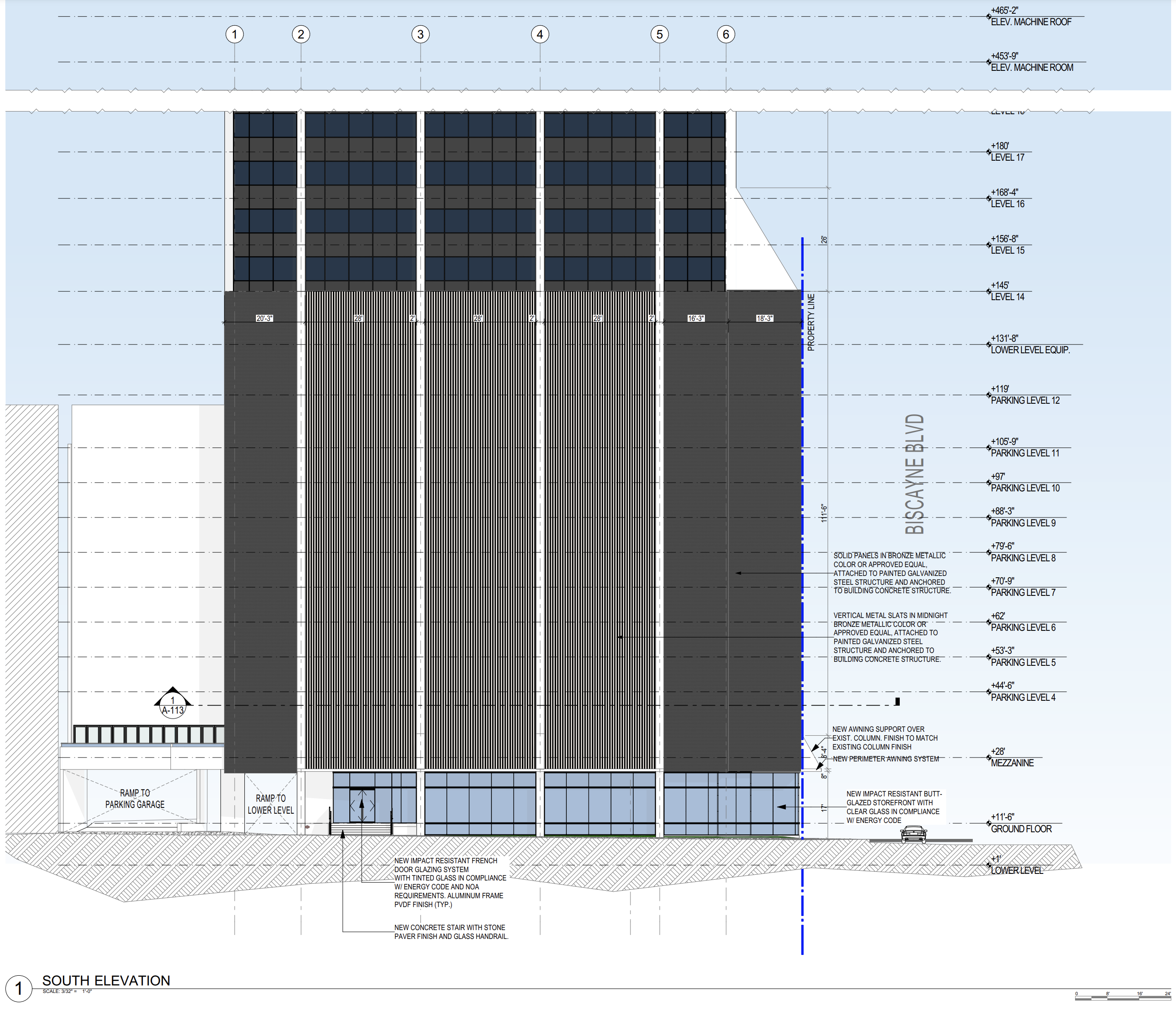
One Biscayne Tower. Credit: CP Group.
The applicant is seeking a waiver for One Biscayne Tower that would reduce the required minimum ground-level Setback along the Property’s Principal Frontage along South Biscayne Boulevard from 10 feet to zero feet to match the dominant setback and context of the area. This is supported by the Dominant Setback diagram, which shows a zero-foot setback as the common condition in the area, and would encourage pedestrian interaction and provide more active facades and frontages. Additionally, the redesign of the existing structure includes a modification to the garage screening, which requires review by the Urban Development Review Board due to the structure exceeding 200,000 sq. ft.
The guiding principles of Miami, 21 in support of the waiver, include promoting infill and redevelopment, focusing growth at transit nodes, providing alternatives to automobile use through pedestrian, bicycle, and transit systems, emphasizing mixed-use development and compact, pedestrian-oriented neighborhoods, and designing buildings and landscaping to contribute to the physical definition of thoroughfares as civic places and grow from local climate, topography, history, and building practice. The proposed project meets these principles by renovating an existing structure, activating the pedestrian realm, providing mixed-use options, and is located near transit options and within walking distance of various amenities.
Miami’s Urban Development Review Board is scheduled to review the proposal for modifications on One Biscayne Tower tomorrow, February 15.
Subscribe to YIMBY’s daily e-mail
Follow YIMBYgram for real-time photo updates
Like YIMBY on Facebook
Follow YIMBY’s Twitter for the latest in YIMBYnews

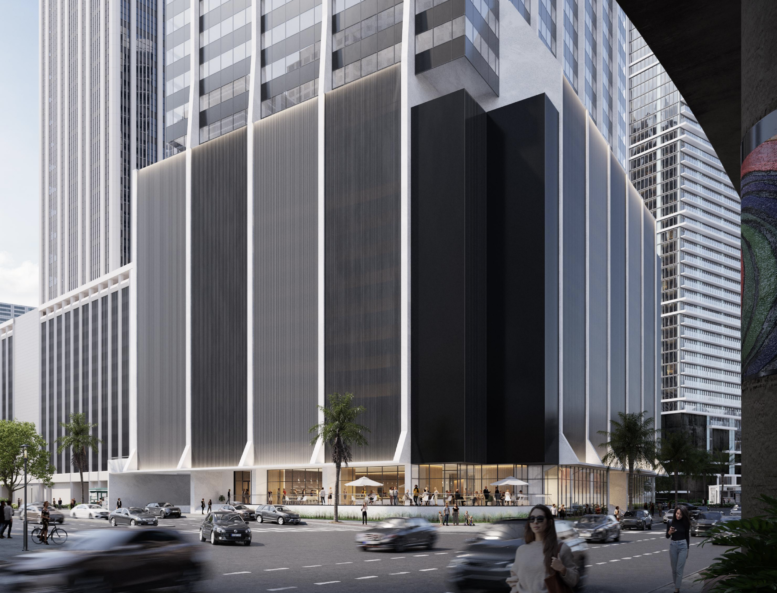
This design is so ugly. Billboards? Is this to allow billboards on the facade?
There goes what- $10,000? in extra expense to the developer for such a mundane change…. such minor stuff should not be under the purview of any bureaucracy.
Seems like this is all a rue to allow for digital adds. Typical Miami. Look one way while we pollute the other way…
CP Group needs a better management team in the downtown Miami area, especially OBT and Miami Tower. My office is located in OBT and the new chief engineer that was hired didn’t even make it to 6 months and the same fate took place at Miami Tower for the lack of team work and management not wanting to spend money in areas that need improving as told anonymously by the building staff. My lease renewal is coming up and I’ll be relocating to the Dadeland area of Miami.
Muy feo.