Miami-based developer Shoma Group has unveiled new renderings of Shoma Bay, a 24-story mixed-use building planned at 1850 79th Street Causeway (John F. Kennedy Causeway) in the waterfront community of North Bay Village. Designed by MSA Architects with interiors by Adriana Hoyos, the development will comprise 333 residential units, a 35,037-square-foot Publix, and 6,325 square feet of retail space, which includes a rooftop lounge and Shoma Bazaar food hall. The pedestrian-friendly destination is located at 79th Street Causeway and East Treasure Drive, near all major highways, shops, and dining options.
The updated tower design, which blends design blends classic art-deco and contemporary architecture, represents a slight departure from the original design, with only a few changes enhancing the building’s appearance. The once-sharp corners have been rounded, giving the building a softer, more modern look, and a warmer, more neutral color palette is featured. Moreover, the parking garage has been updated to feature a less sophisticated exterior, replacing the abstract style of screening with a more traditional form of louvered screens.
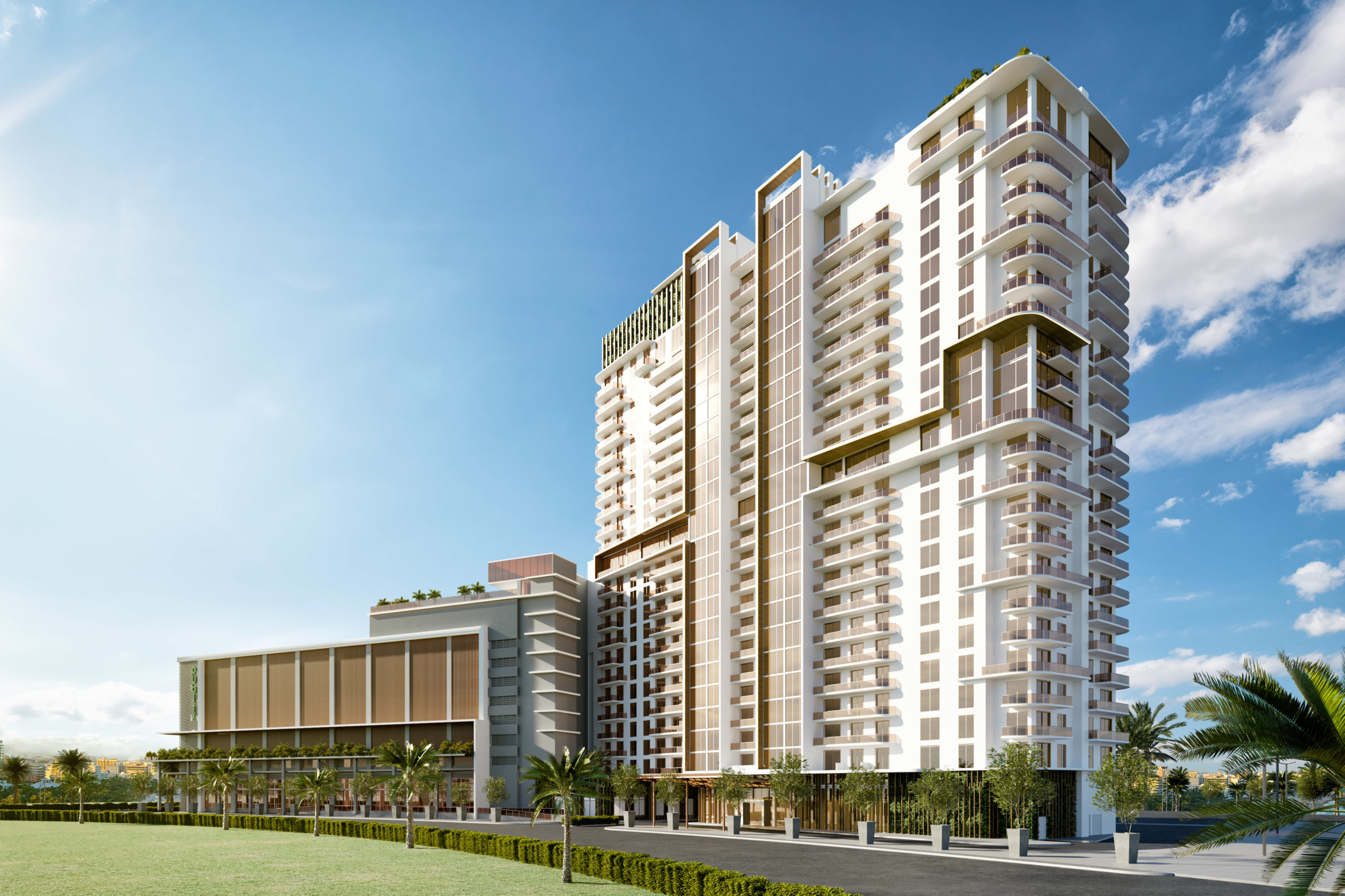
Shoma Bay – Exterior. Credit: Shoma Group.
The 2.8-acre mixed-use development will offer furnished studios to three-bedroom units, ranging from 344-square-foot to 2,700-square-foot, with each floor plan designed to maximize efficiency and comfort. The project will be anchored by a 35,037-square-foot Publix and 6,325 square feet of retail space, which includes a rooftop lounge and Shoma Bazaar food hall.
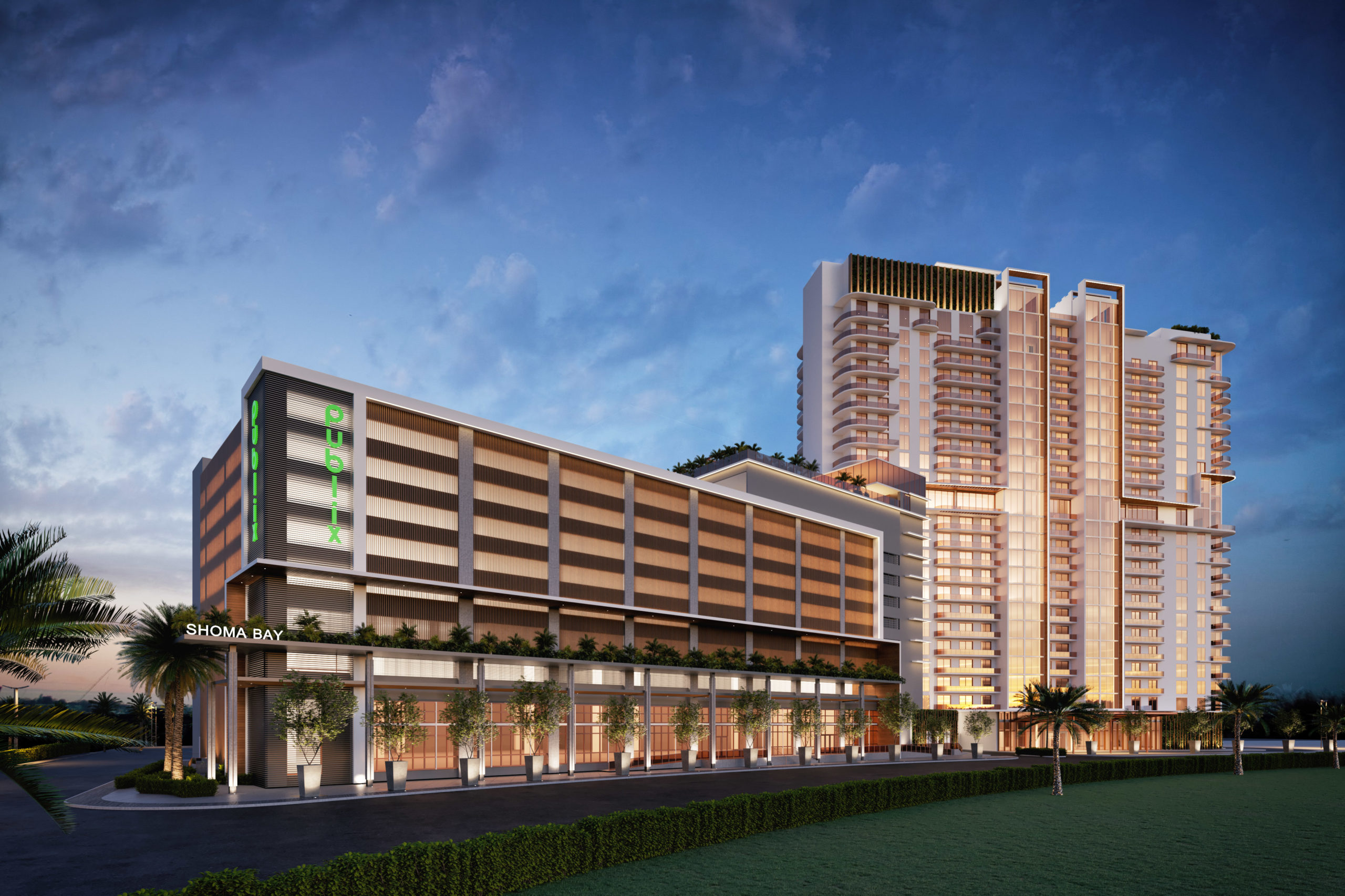
Shoma Bay – Exterior. Credit: Shoma Group.
“Every detail and space has been maximized to bring owners a heightened level of comfort and practicality,” said Masoud Shojaee, CEO and Chairman of the Board at Shoma Group. “We carefully curated this project to deliver a vibrant yet sophisticated experience in one of the world’s most exciting cities.”
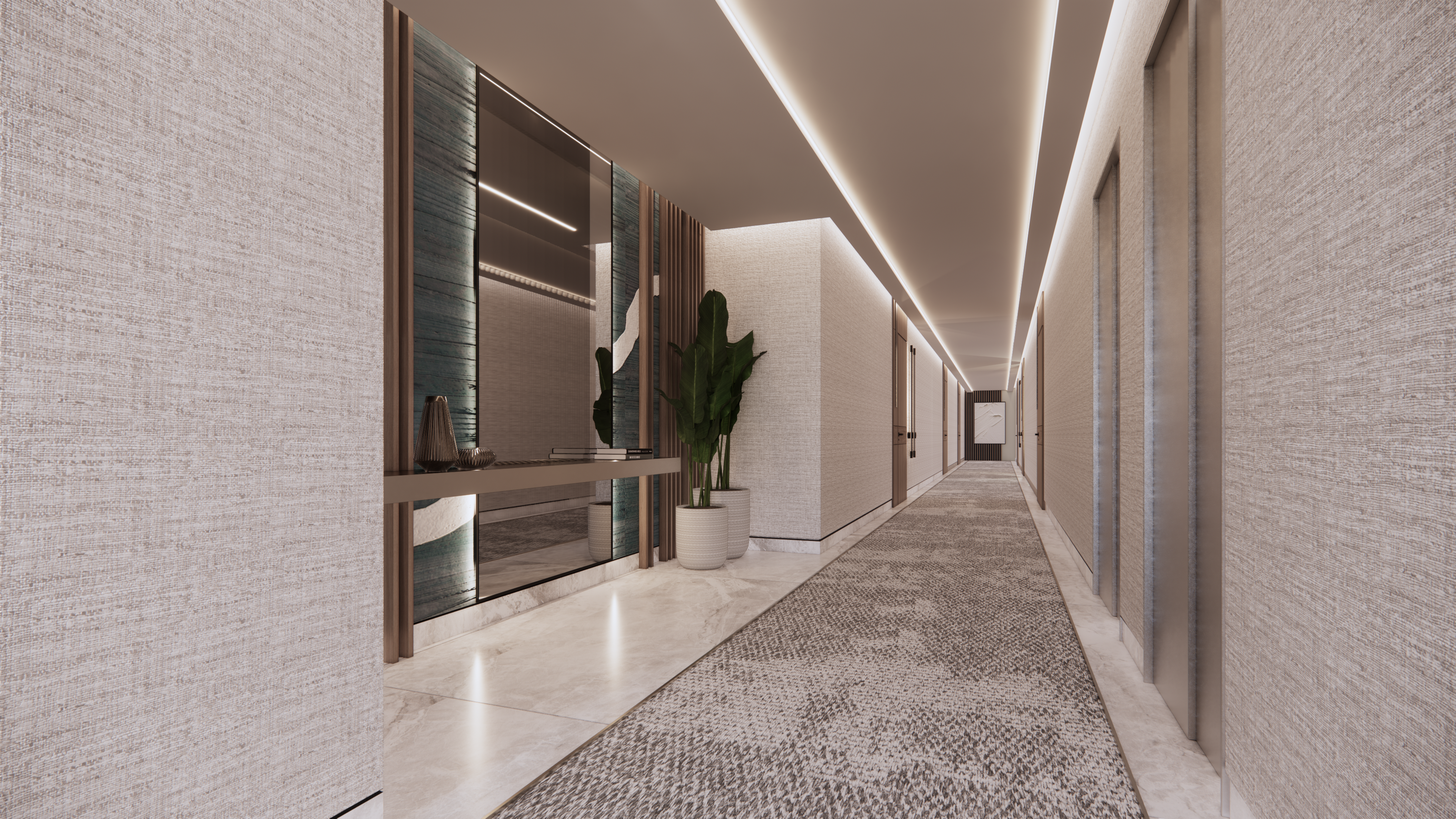
Shoma Bay – Corridor. Credit: Shoma Group.
“With stunning views, convivial spaces to work or play, and exciting happenings from day to night, Shoma Bay is poised to become a cultural epicenter for its residents and locals,” stated Stephanie Shojaee, President of Shoma Group. “We wanted to create a unique yet thoughtful concept, fusing together the local landscape with the quality our company is known for. We teamed up with incredible partners to bring the overall design, and we’re looking forward to becoming one of the most sought-after destinations in Miami.”
Adriana Hoyos conceptualized functional interiors for all common areas and residences, featuring polished design finishes and warm organic tones that accentuate each residence’s natural light and brightness.
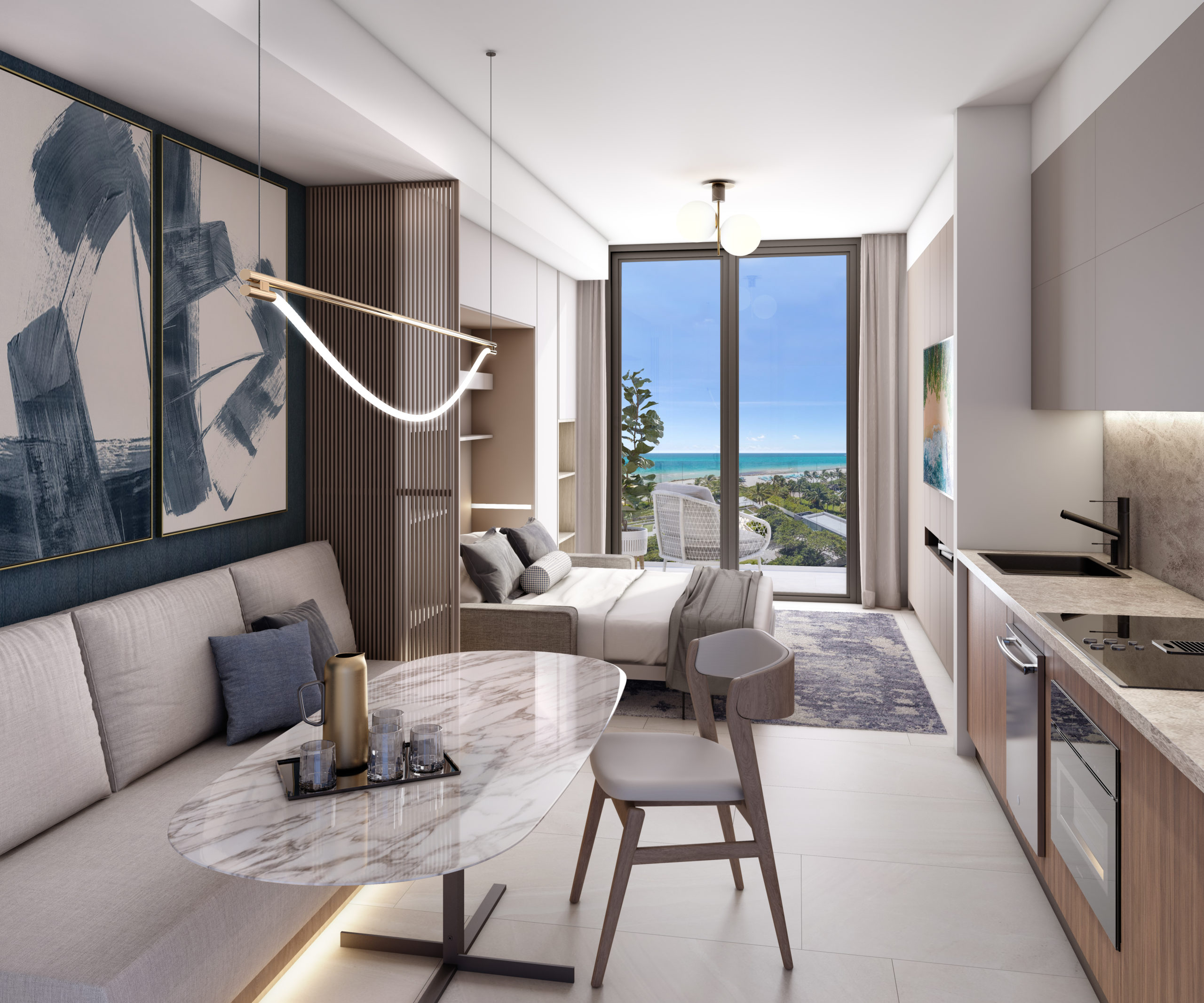
Shoma Bay – Studio Unit. Credit: Shoma Group.
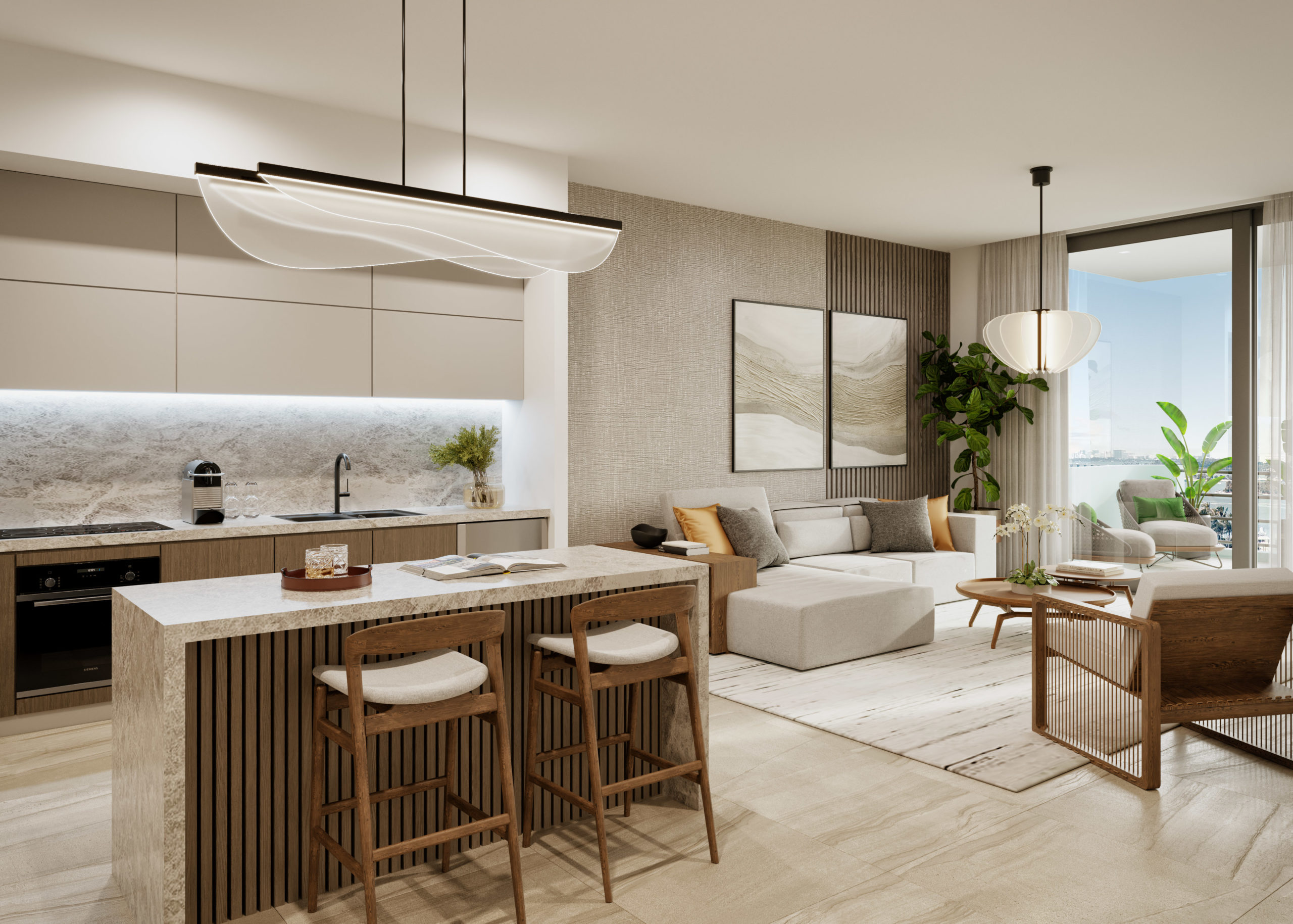
Shoma Bay – Unit Living Room. Credit: Shoma Group.
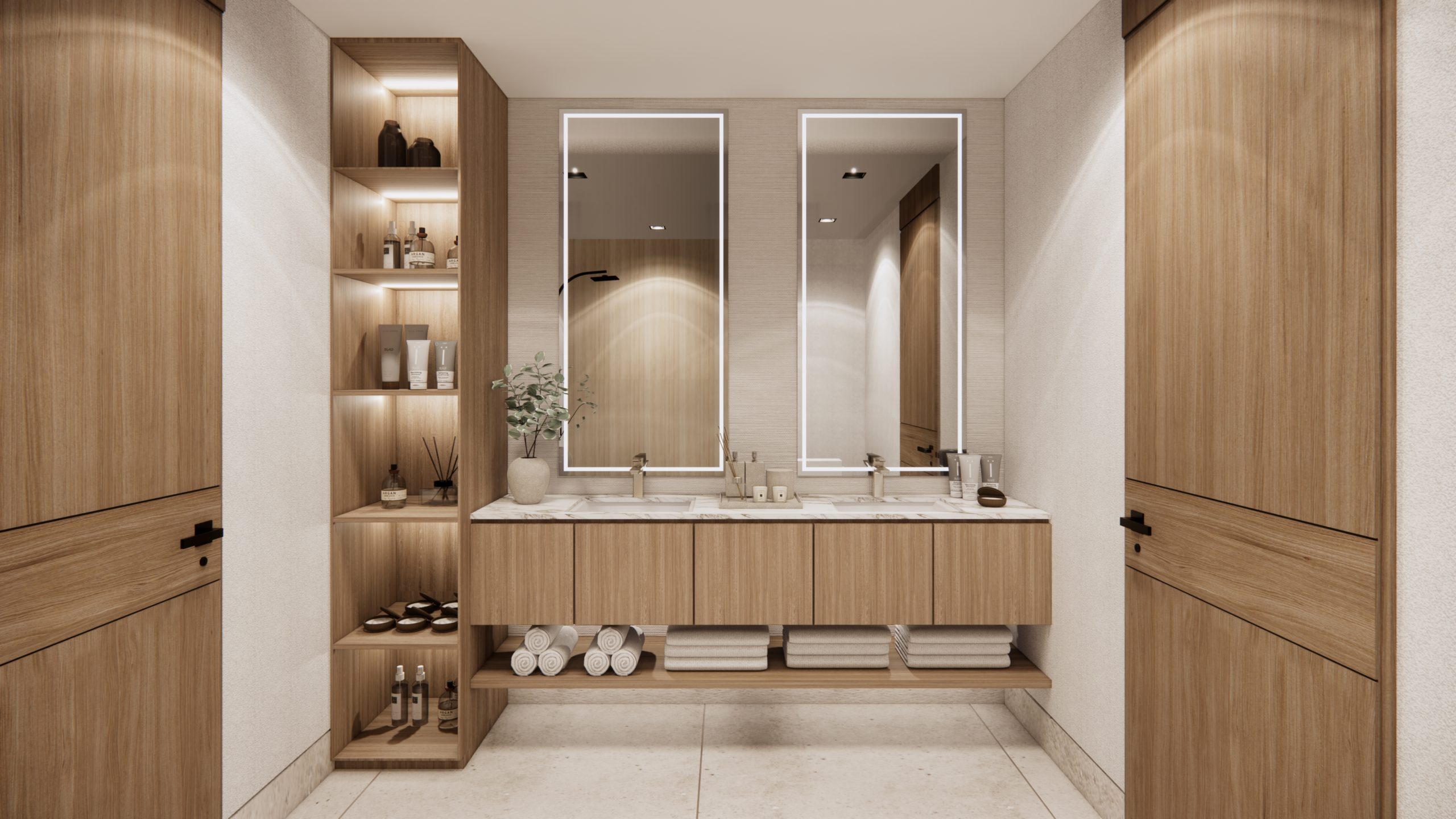
Shoma Bay – Bathroom. Credit: Shoma Group.
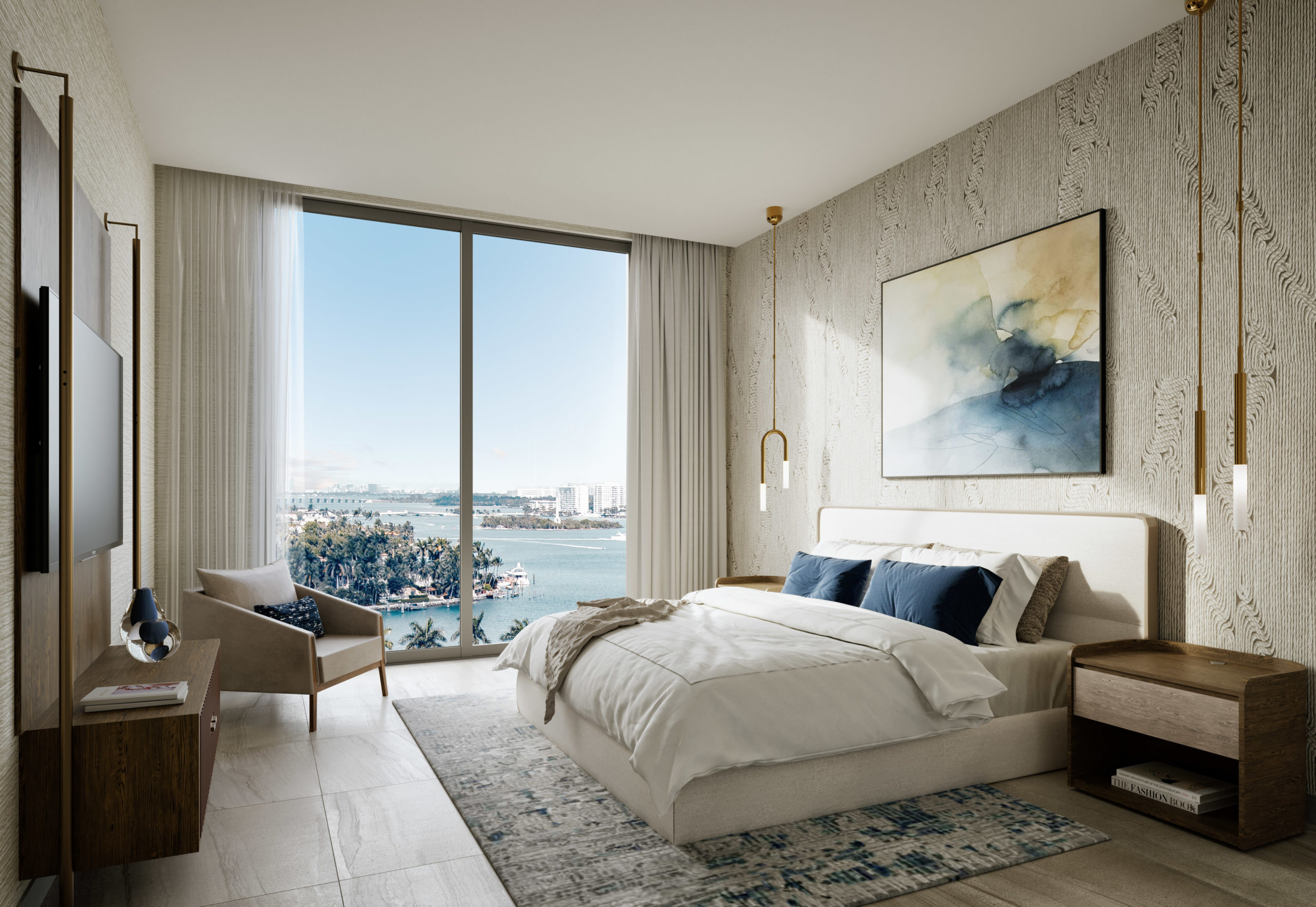
Shoma Bay – Unit Bedroom. Credit: Shoma Group.
Amenities will include a resident lounge and bar, spa, Hammam, golf simulators, fitness center equipped with Technogym equipment, pet spa, and kids club. Additionally, residents will access a 6,030-square-foot pool deck with panoramic water views overlooking Biscayne Bay, featuring a pool, cabanas, and a summer kitchen. Other development elements will include a library, a 2,600-square-foot coworking business lounge, a lounge with a coffee bar, and areas for gaming and movie watching. Assigned gated parking, electric vehicle charging stations, a designated bike room, and storage spaces will also be available.
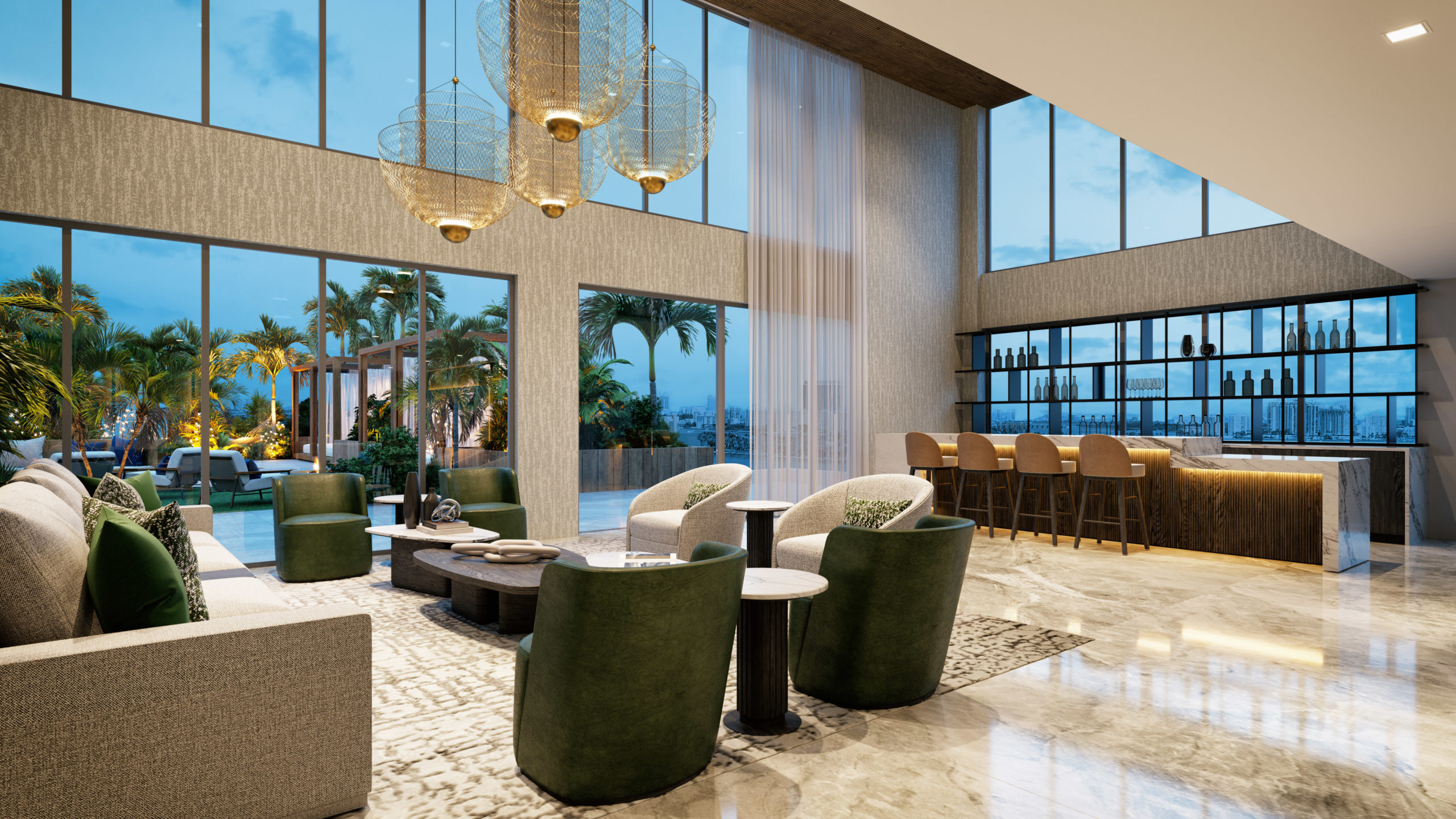
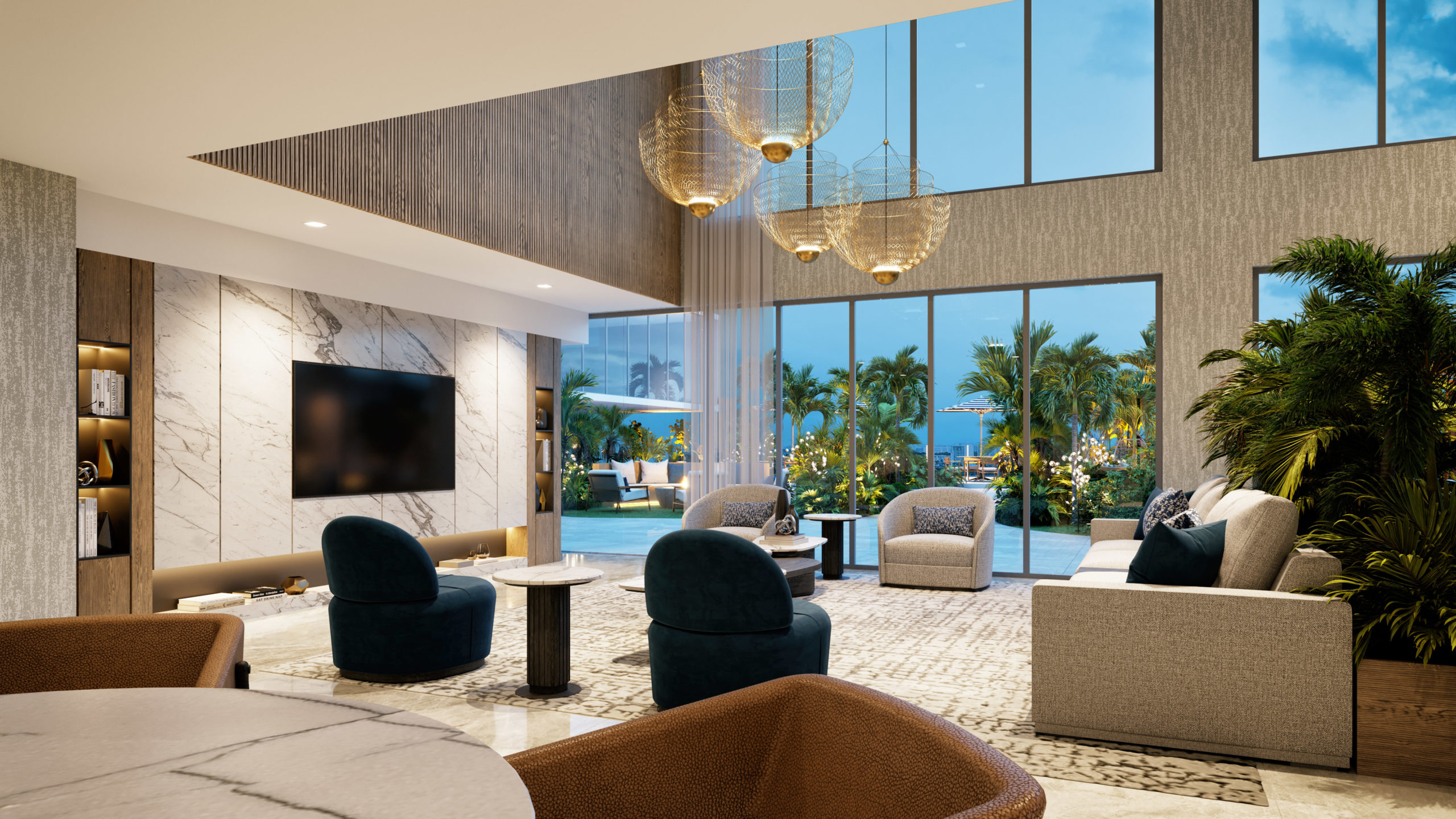
Shoma Bay – Owners Lounge. Credit: Shoma Group.
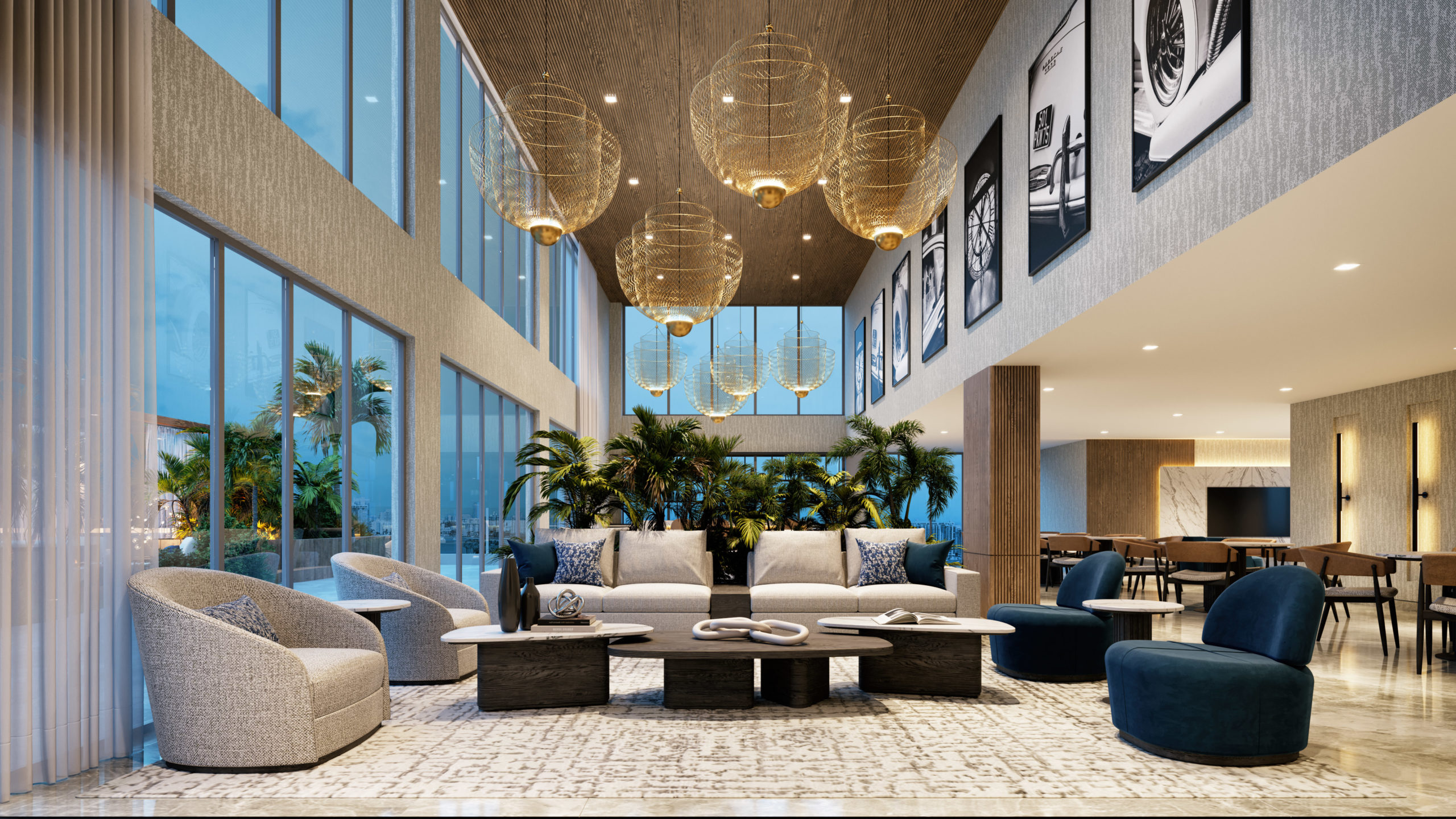
Shoma Bay – Owners Lounge. Credit: Shoma Group.
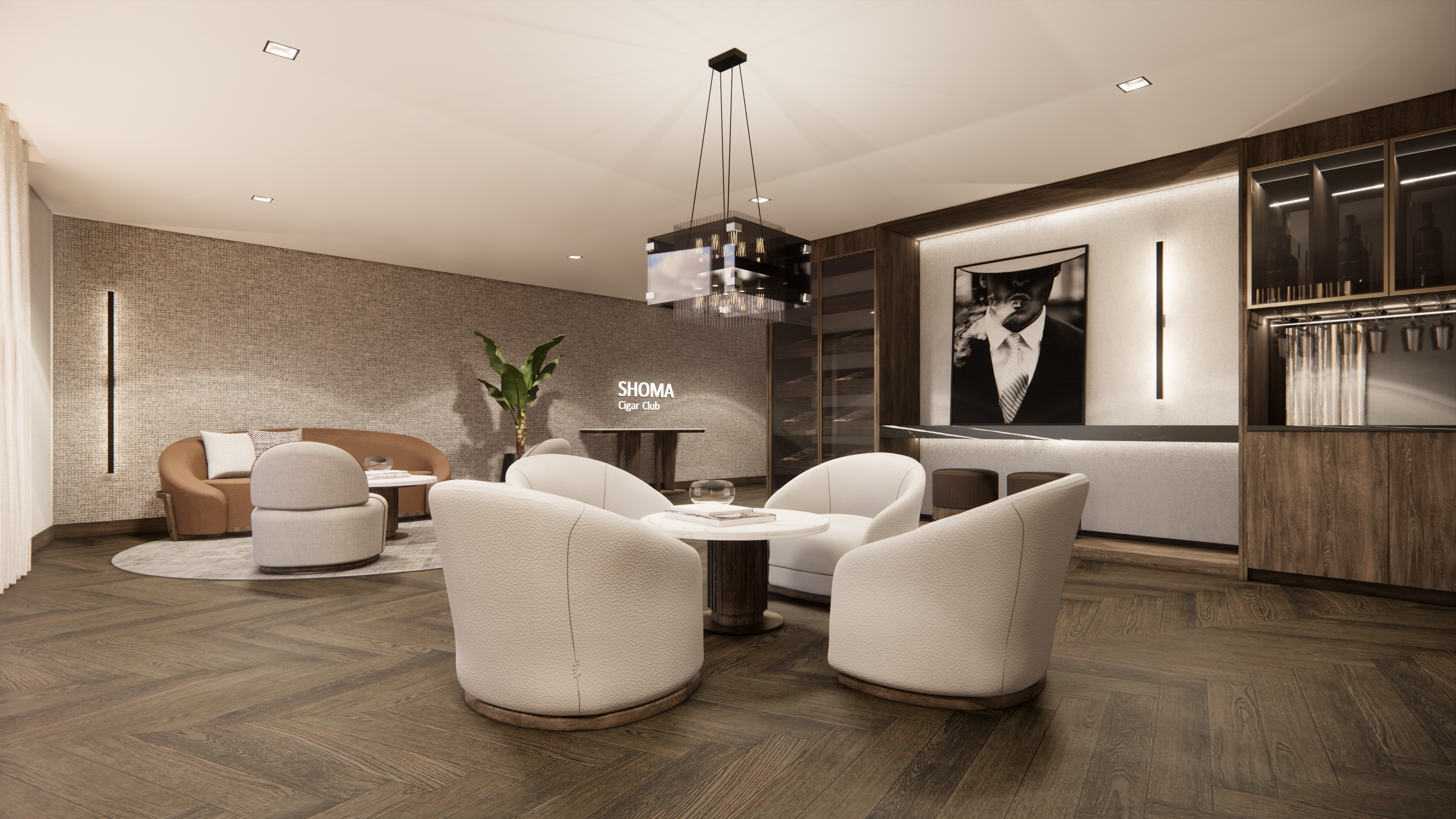
Shoma Bay – Cigar Room. Credit: Shoma Group.
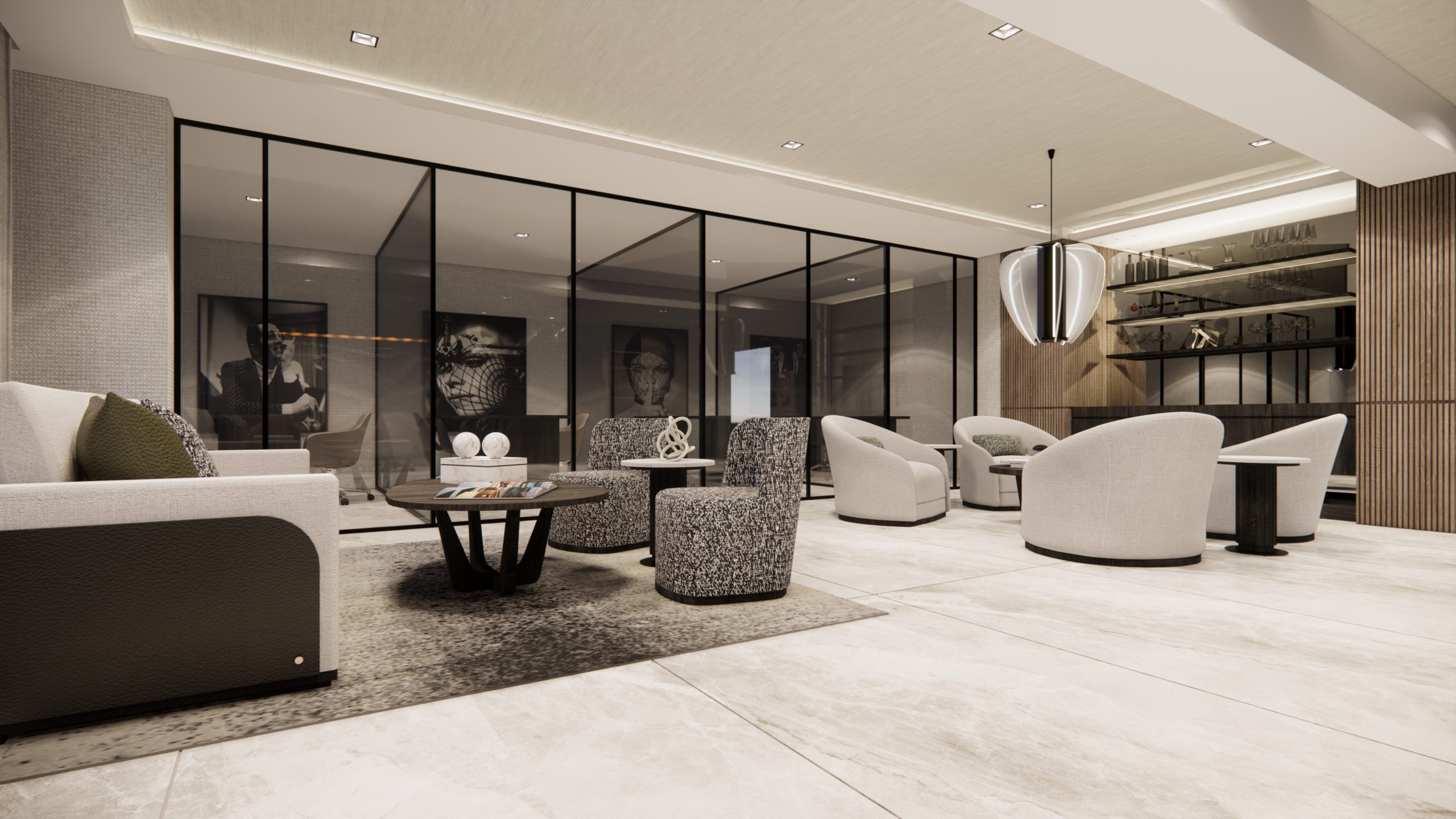
Shoma Bay – Library. Credit: Shoma Group.
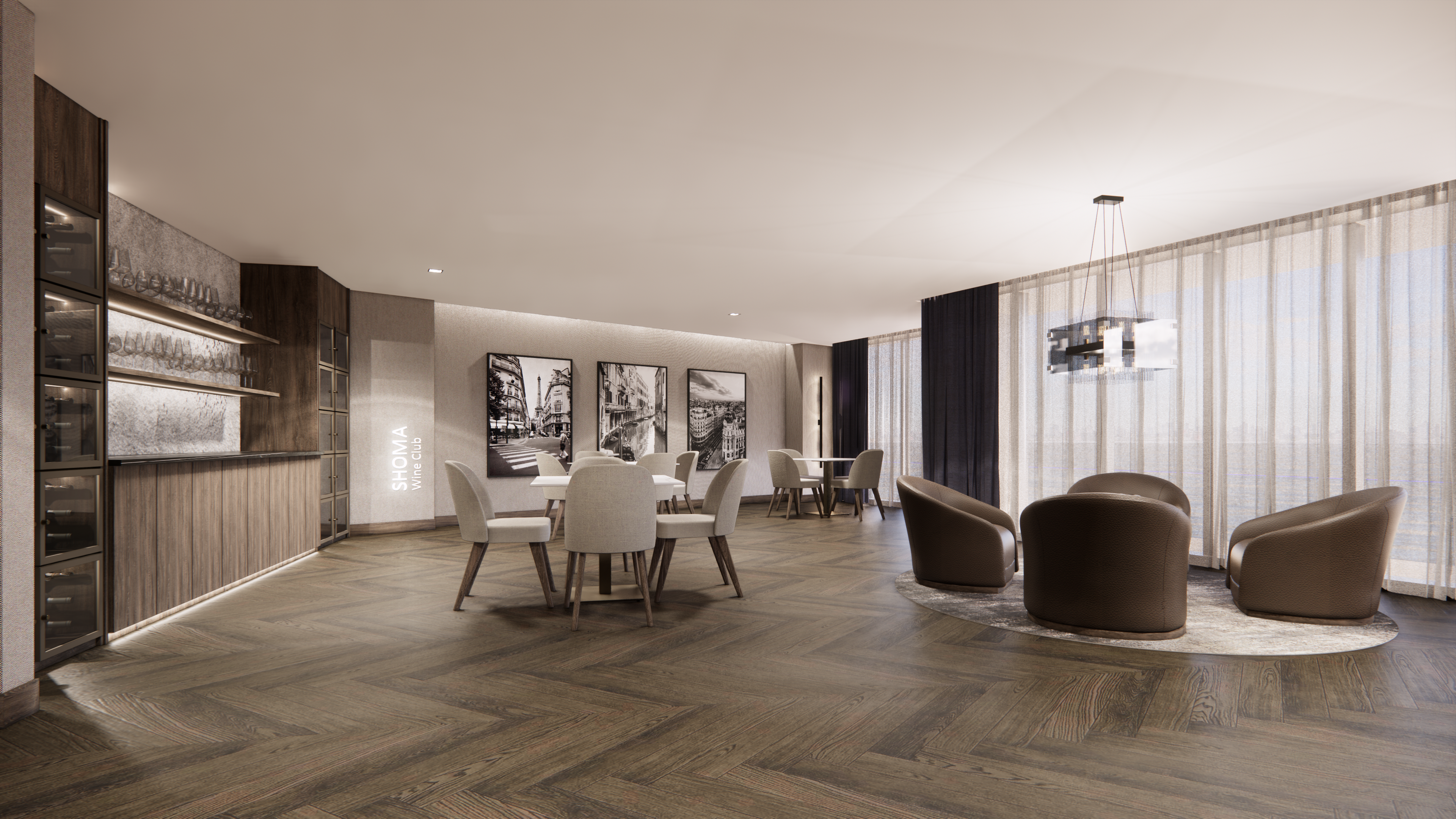
Shoma Bay – Wine Club. Credit: Shoma Group.
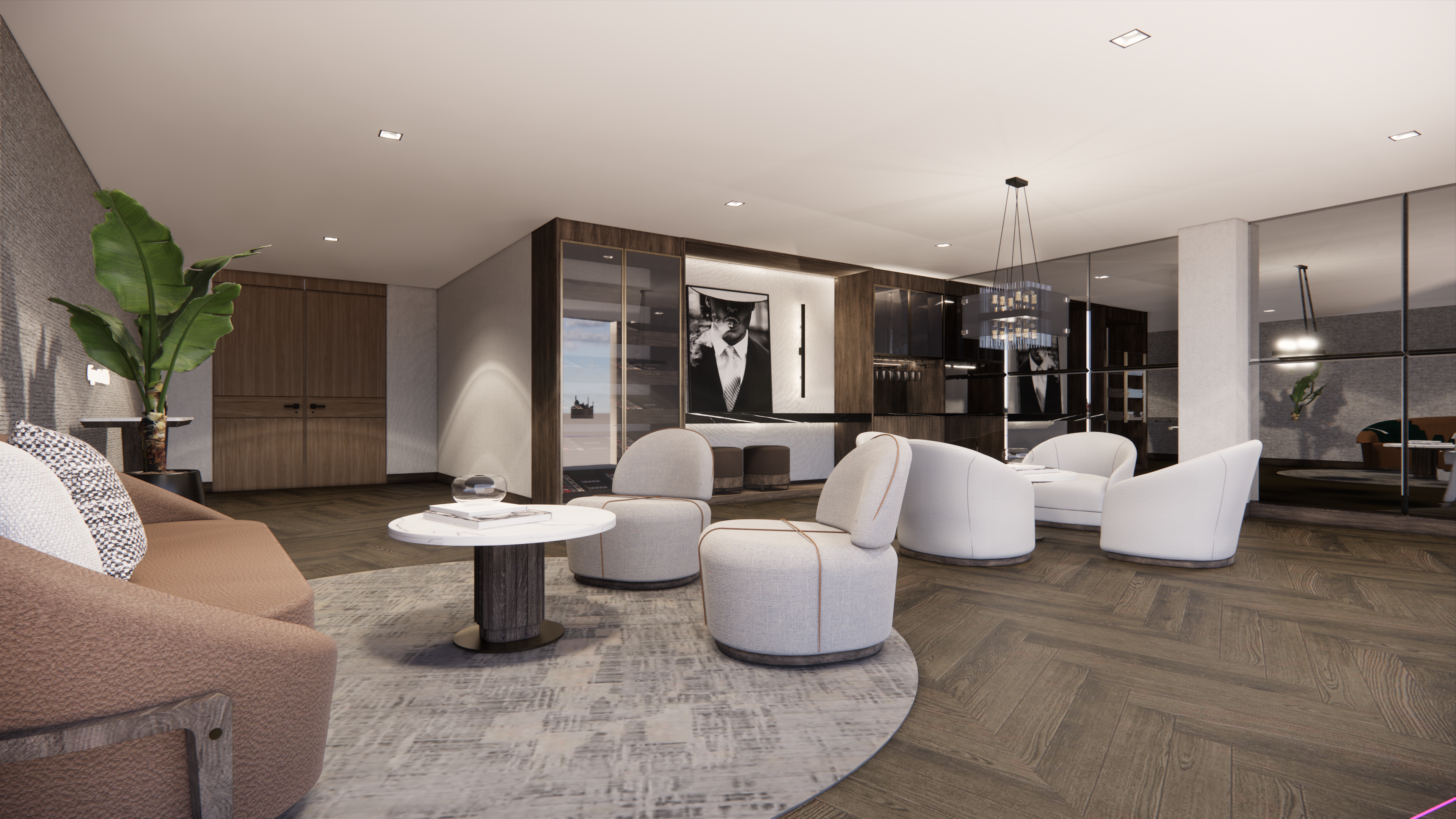
Shoma Bay – Cigar Room. Credit: Shoma Group.
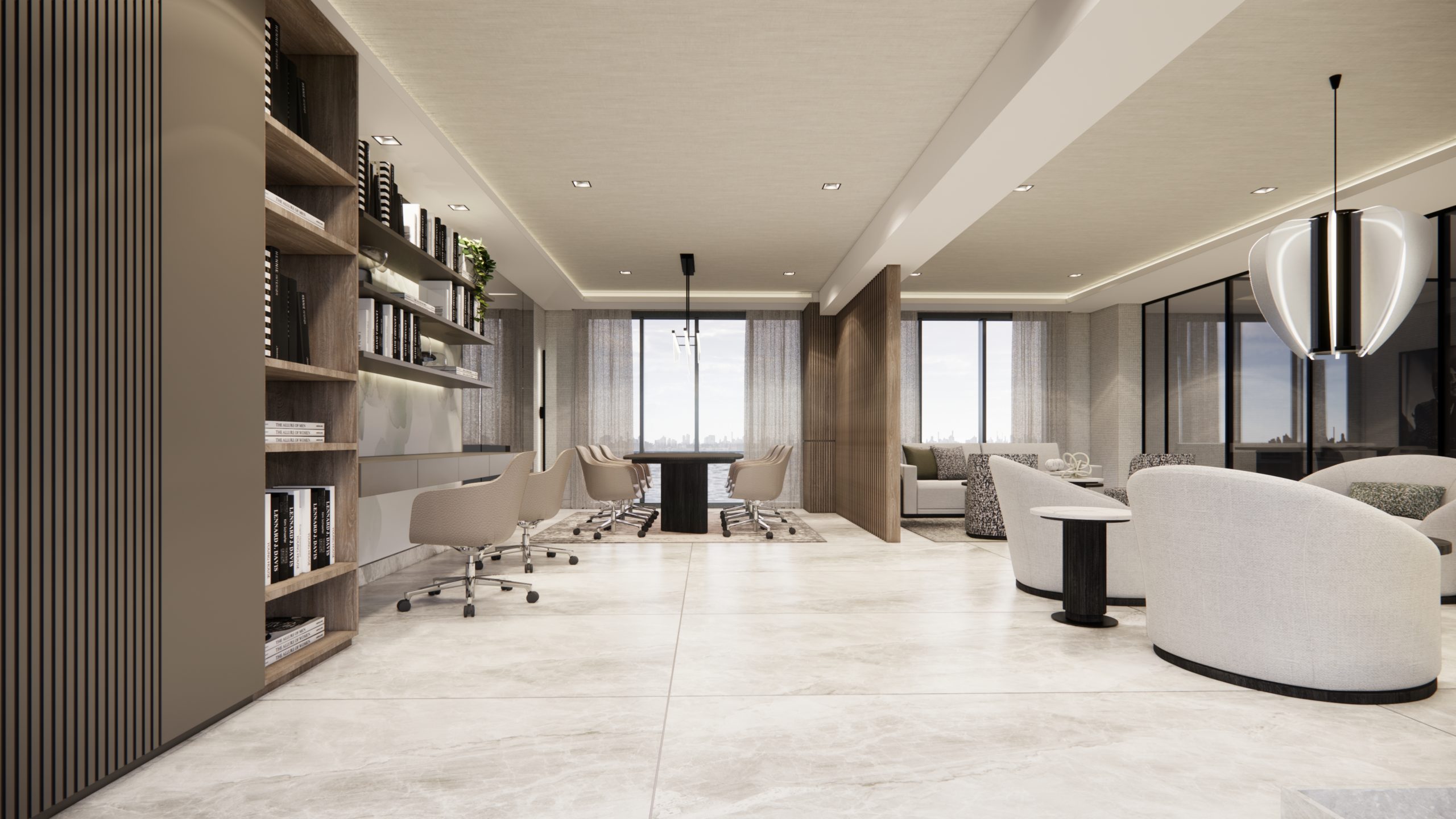
Shoma Bay – Library. Credit: Shoma Group.

Shoma Bay – Gym. Credit: Shoma Group.
Below are the previous renderings of the project for comparison.
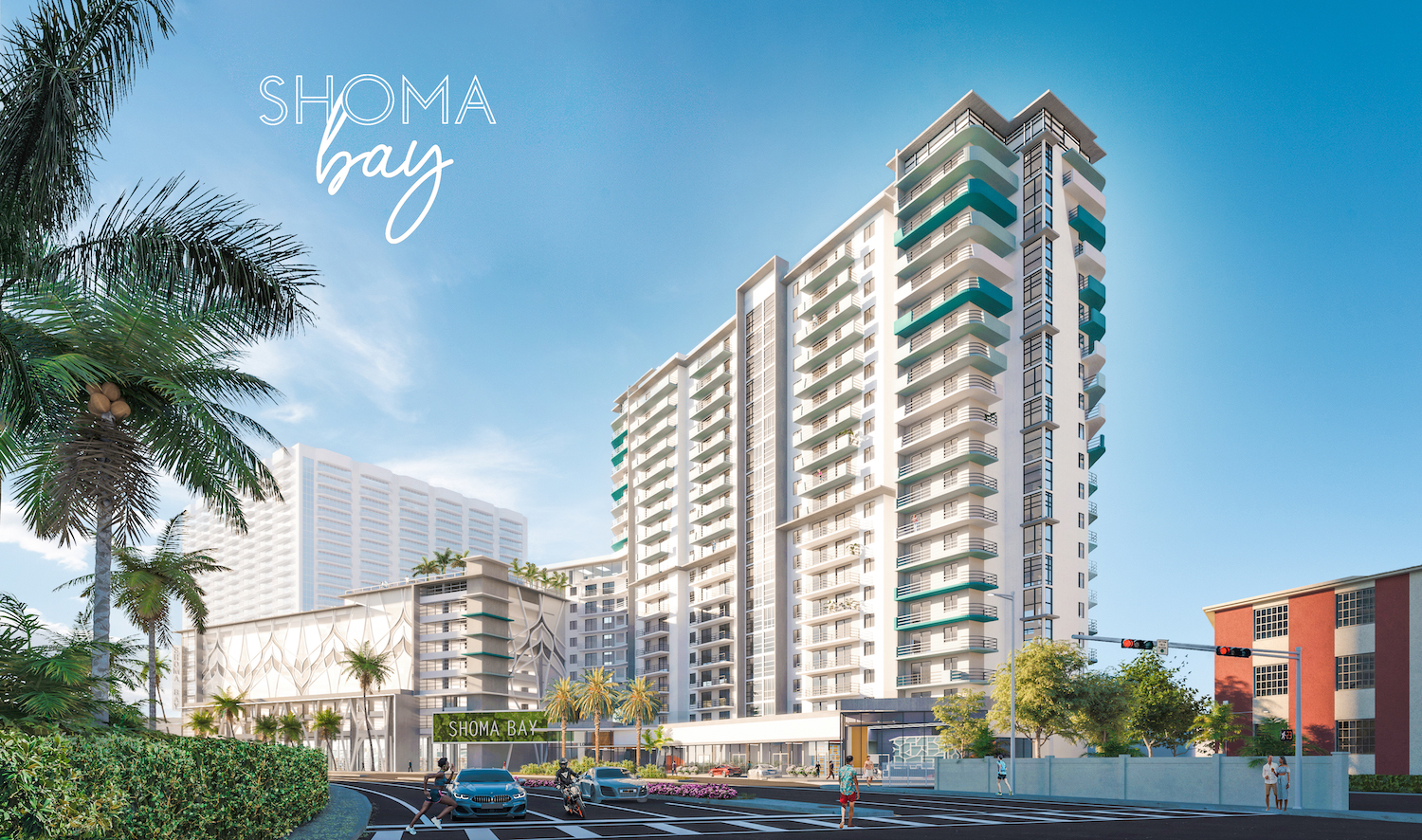
The previous design for Shoma Bay. Credit: Shoma Group.
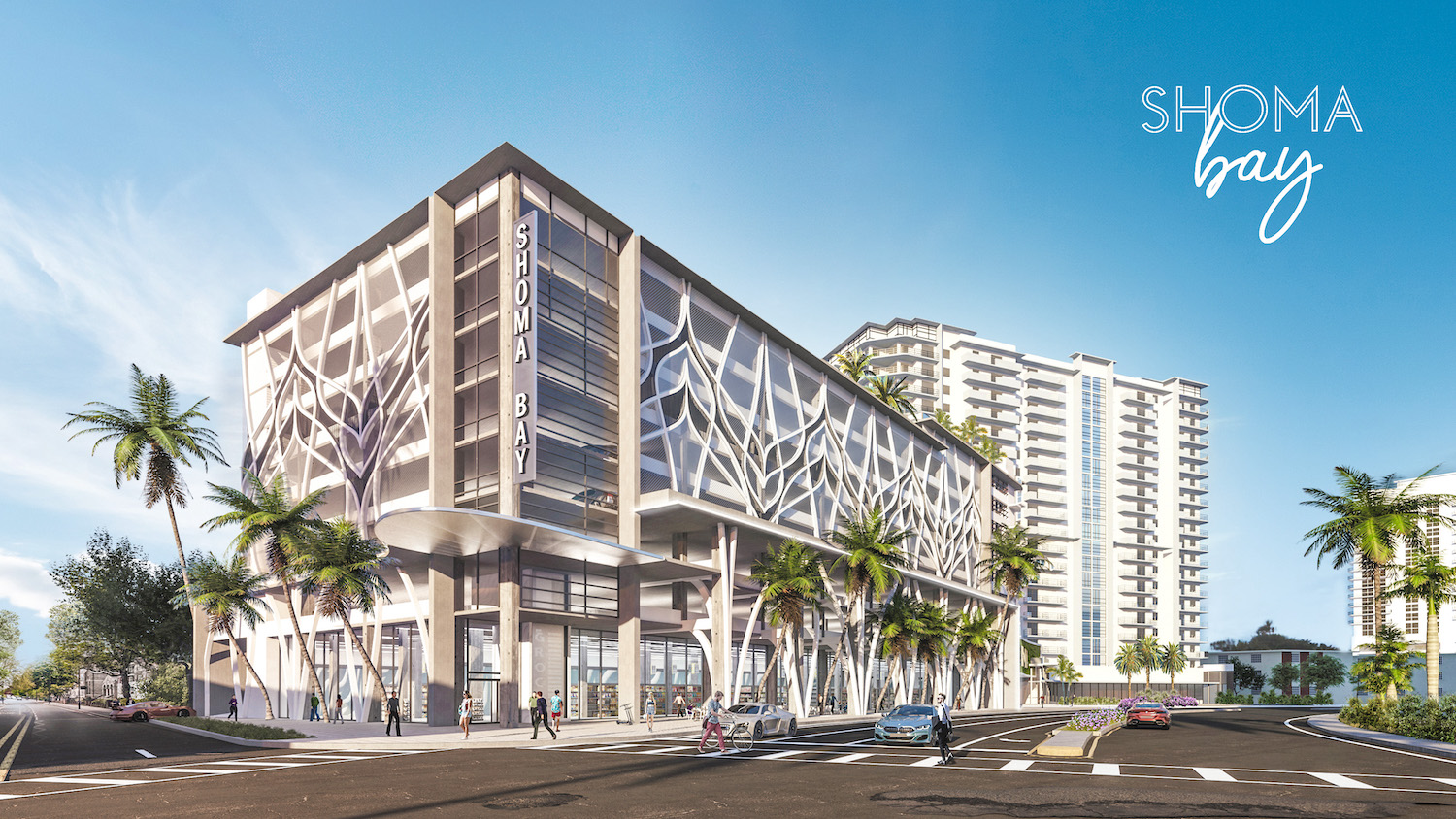
The previous design for Shoma Bay. Credit: Shoma Group.
Shoma Bay is slated to break ground in the summer of 2023 and take 18 months to complete construction.
Subscribe to YIMBY’s daily e-mail
Follow YIMBYgram for real-time photo updates
Like YIMBY on Facebook
Follow YIMBY’s Twitter for the latest in YIMBYnews

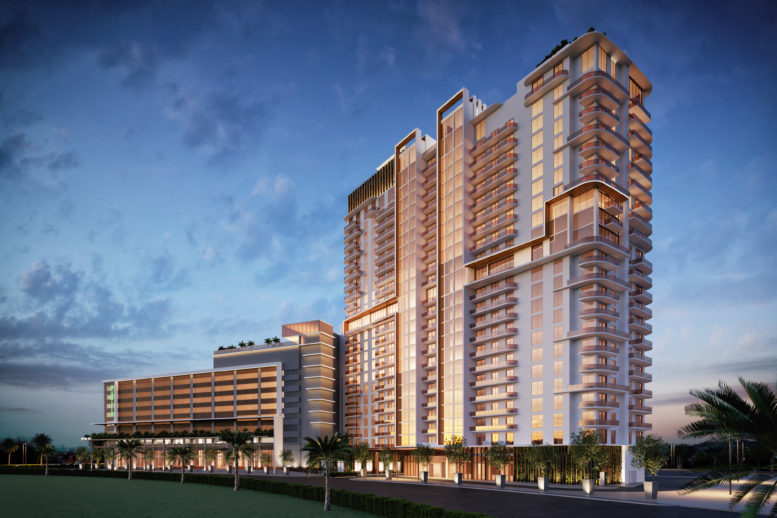
When will construction begin?
Rental or Condominium?
Love it. Have been a resident of North Bay Village for almost 30 years
Are they going to need a new experienced Maintenance Supervisor
Super excited for this project to start in our village!
Hope to purchase one!
Shoma bay north bay village under construction update
We finished on project or not yet new Publix super martket