New York-based Westpine Partners has applied for building permits with the Federal Aviation Administration (FAA) and has requested an Administrative Site Plan Review (ASPR) with Miami-Dade County planners for Westpine, a 42-story mixed-use project located at 180 Southwest 9th Street on the western side of Miami’s Brickell neighborhood. The FAA filing shows the developer seeks permission to build a 499-foot-tall structure. The application for ASPR indicates the building would comprise 327,837 square feet of space, including 328 residential units, a ground-floor retail space of roughly 1,155 square feet, approximately 13,850 square feet of open space, and 300 parking spots, all in compliance with the development standards of the Rapid Transit Zone in the Metromover Subzone. Behar Font & Partners is the architect, and Walk Landscape + Urban Design is the landscape architect.
A total of four FAA permits were filed on February 14 and are now being reviewed. The building could rise 499 feet above ground or 510 feet above mean sea level.

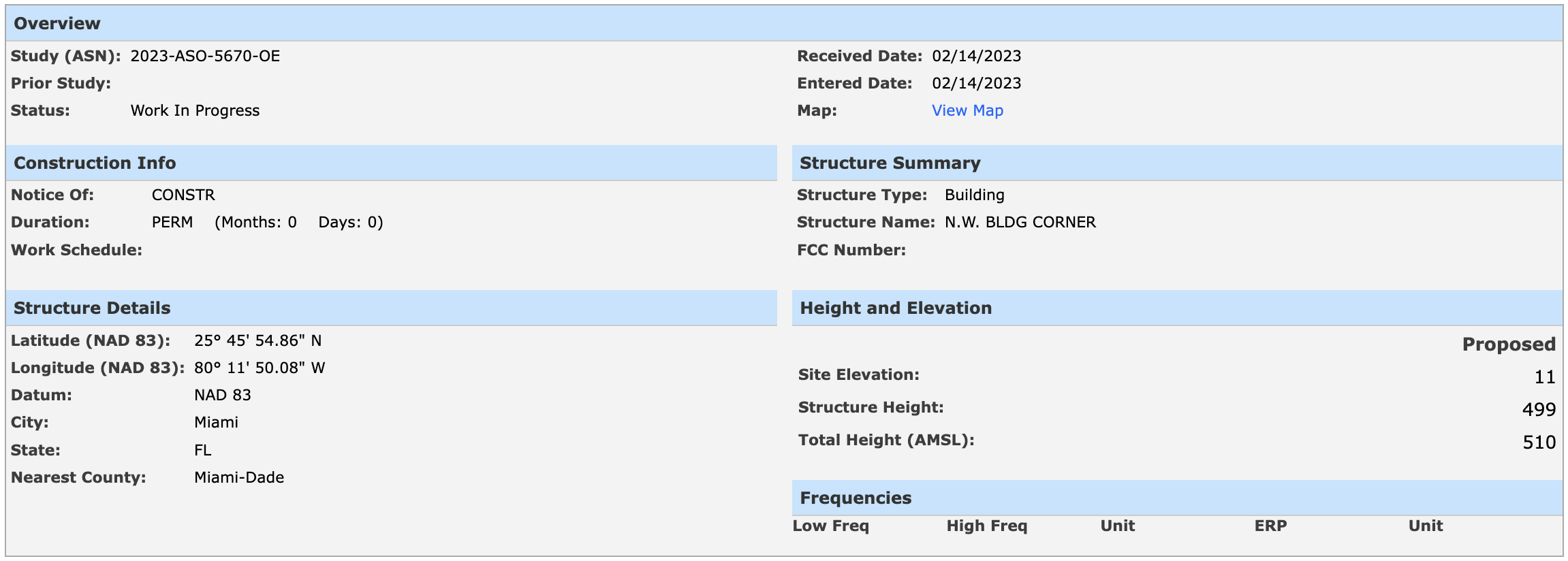
FAA permit filing for the highest point on the northwest corner of the structure.
A pre-application meeting took place in January, initiating the reveal of plans for the project. The following details pertain to the ASPR application filed on February 8, with much more finite details and solidified plans.
The redevelopment proposal pertains to a property of approximately 21,001 net square feet or 0.48 net acres of land, containing a 24-unit multifamily building constructed in 1964. Southwest 2nd Avenue binds the site on the west and Southwest 9th Street on the north. Although the property is located within the City of Miami’s geographic boundaries, it still falls within the Rapid Transit Zone (RTZ), governed by Miami-Dade County’s Comprehensive Development Master Plan and Chapter 33C of the zoning code. The property is located within the boundaries of the Metromover Subzone of the Rapid Transit Zone, which is subject to the development standards under Section 33C-15 of the County Code.
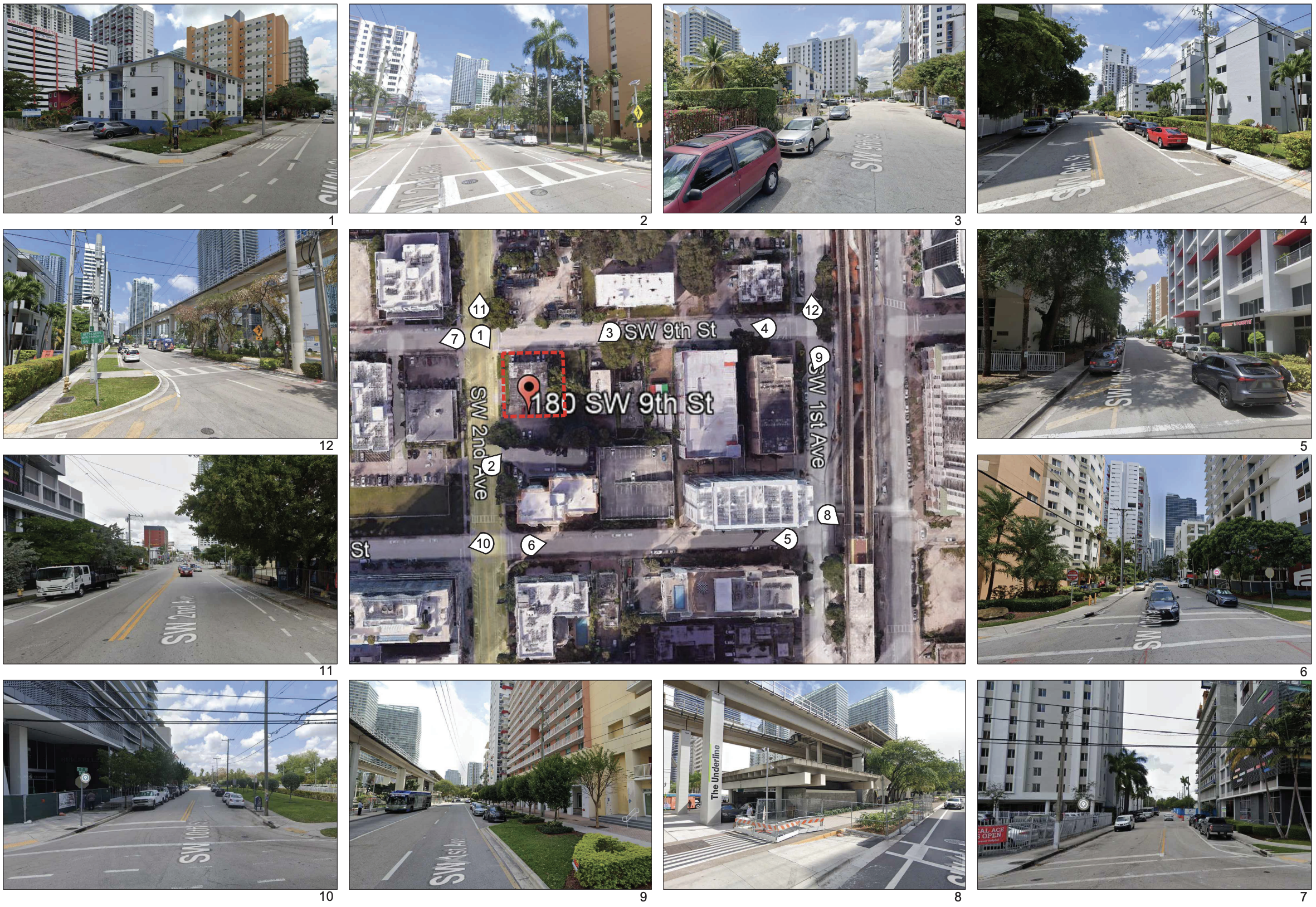
Site context and images. Credit: Behar Font & Partners.
Westpine Partners, under the Westpine Brickell LLC, bought the development site last year by purchasing the contract from Alta Development, initially announced as the buyer for the 0.47-acre property, for $15 million.
As per the letter of intent, Westpine aligns with the County’s goal for developments within the RTZ by creating density in the urban core, incorporating ground-level retail space, and featuring a pedestrian-friendly design with wide public sidewalks and colonnades lining the tower’s Southwest 2nd Avenue and Southwest 9th Street frontages to enhance pedestrian connectivity within the neighborhood.
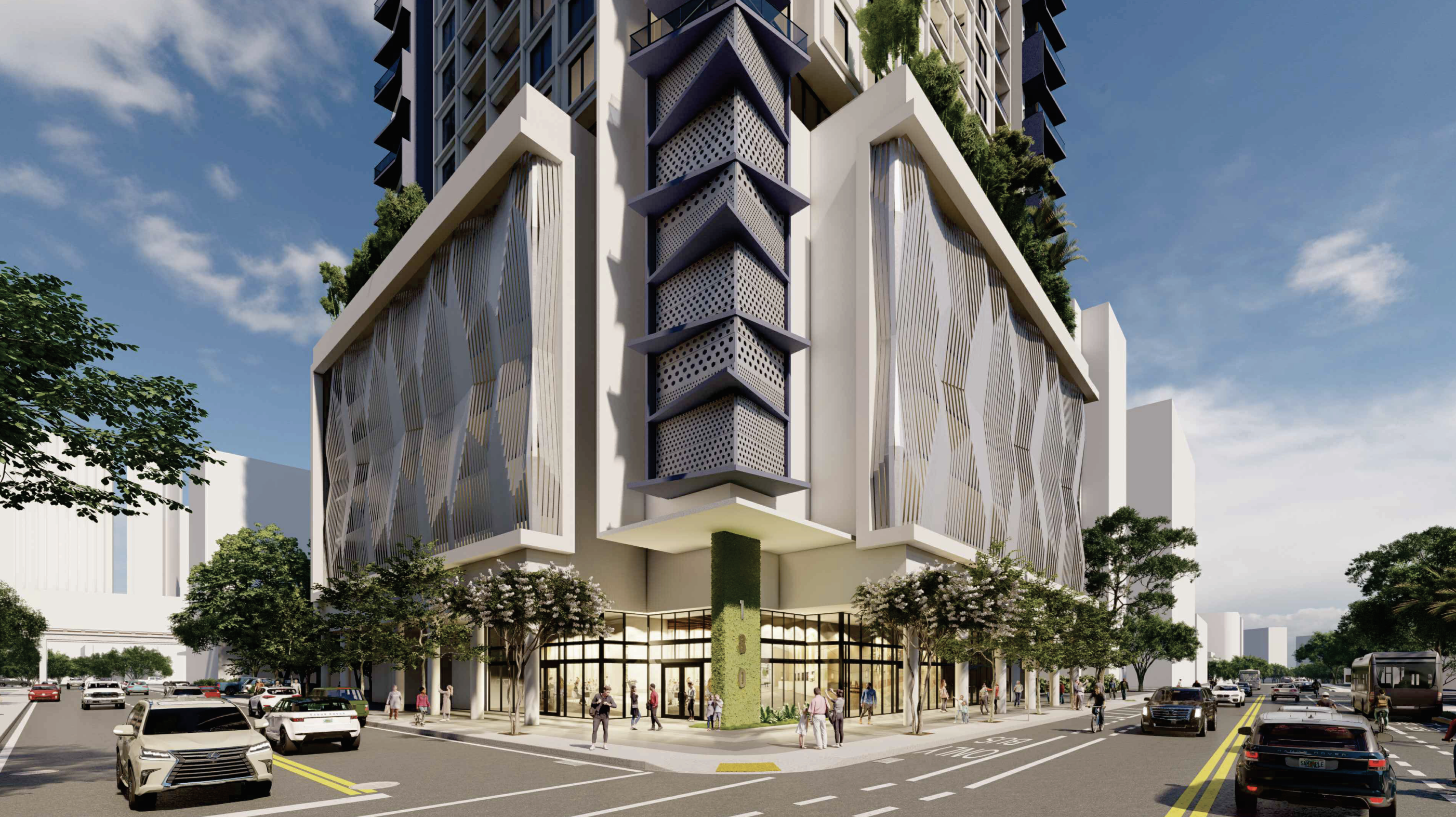
Westpine. Credit: Behar Font & Partners.
The developer aims to provide a new and diverse housing option within walking distance from mass transit, retail, and regional employment hubs. They have pledged to allocate 5% of residential units to workforce housing in response to the County’s affordability issues and increasing housing demands. This will ensure that a fair share of affordable housing units is available for future residents. The proposed mix of housing options will also benefit thousands of employees who work in the area, and nearby office and business use, reducing daily commutes as the project offers direct pedestrian access to the Metrorail, Metromover, and bus system. In addition, the developer has agreed to provide a voluntary monetary contribution of $500,000.00 towards improving the Brickell Metromover Station to enhance existing transit facilities.
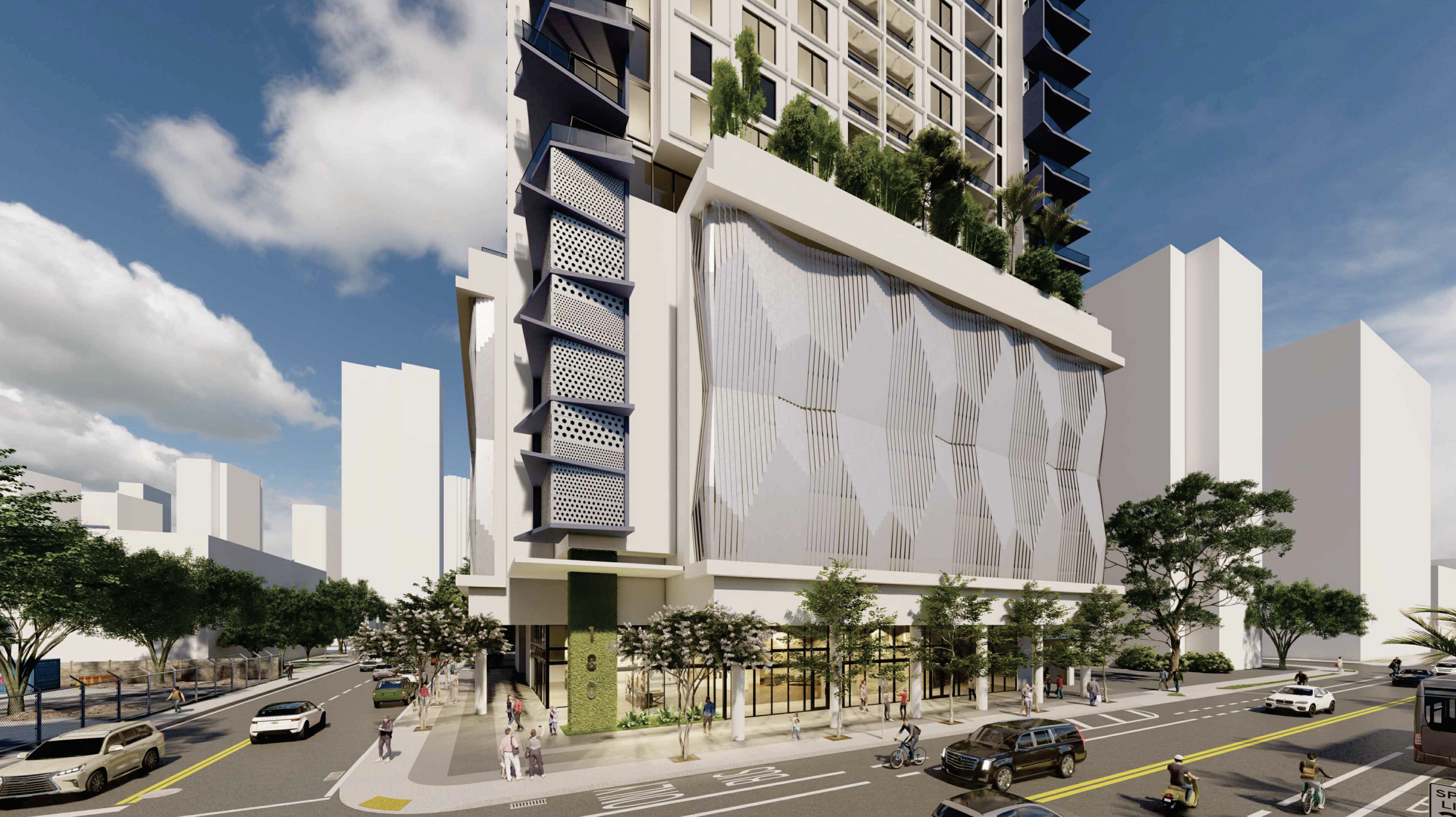
Westpine. Credit: Behar Font & Partners.
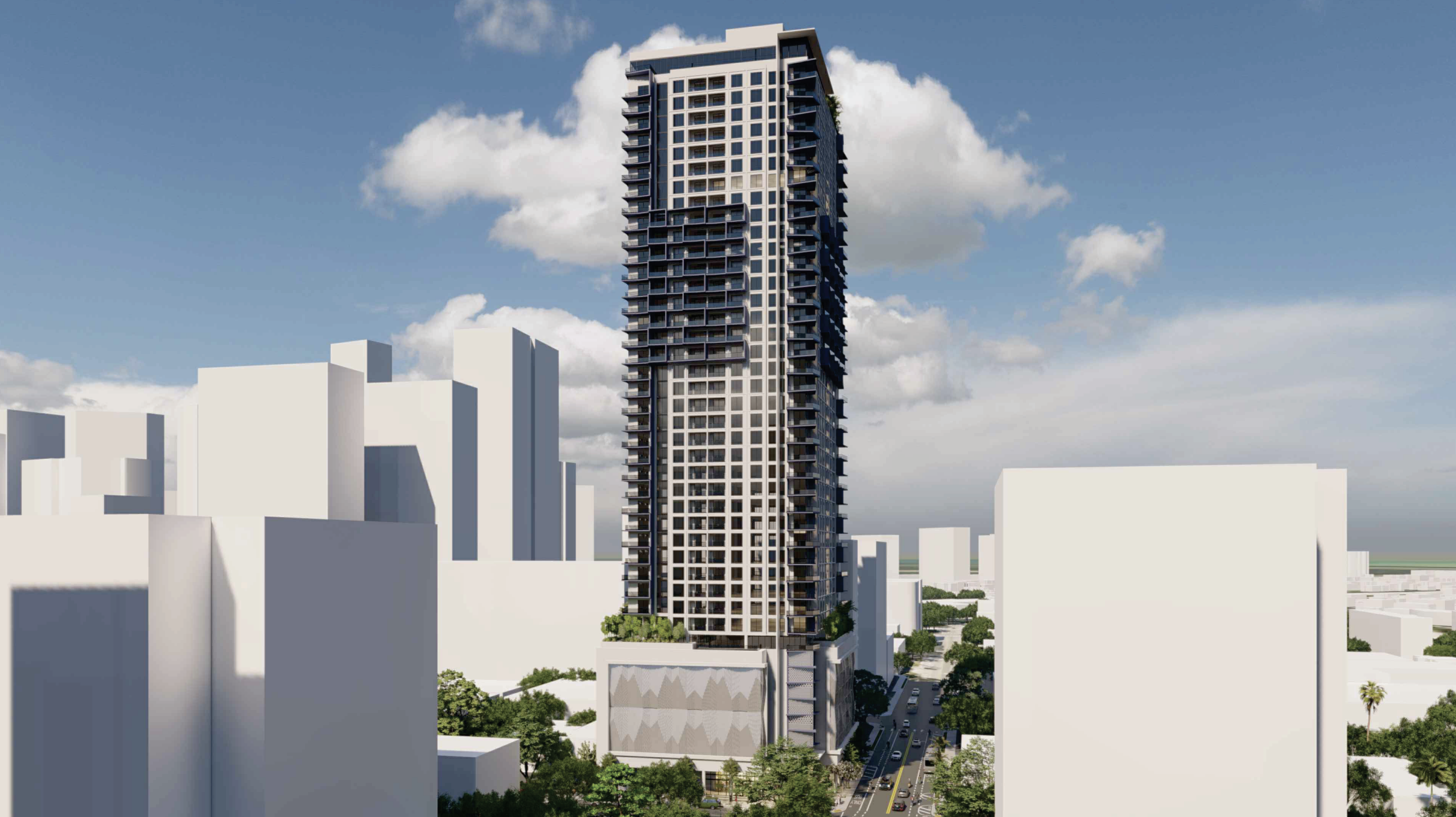
Westpine. Credit: Behar Font & Partners.
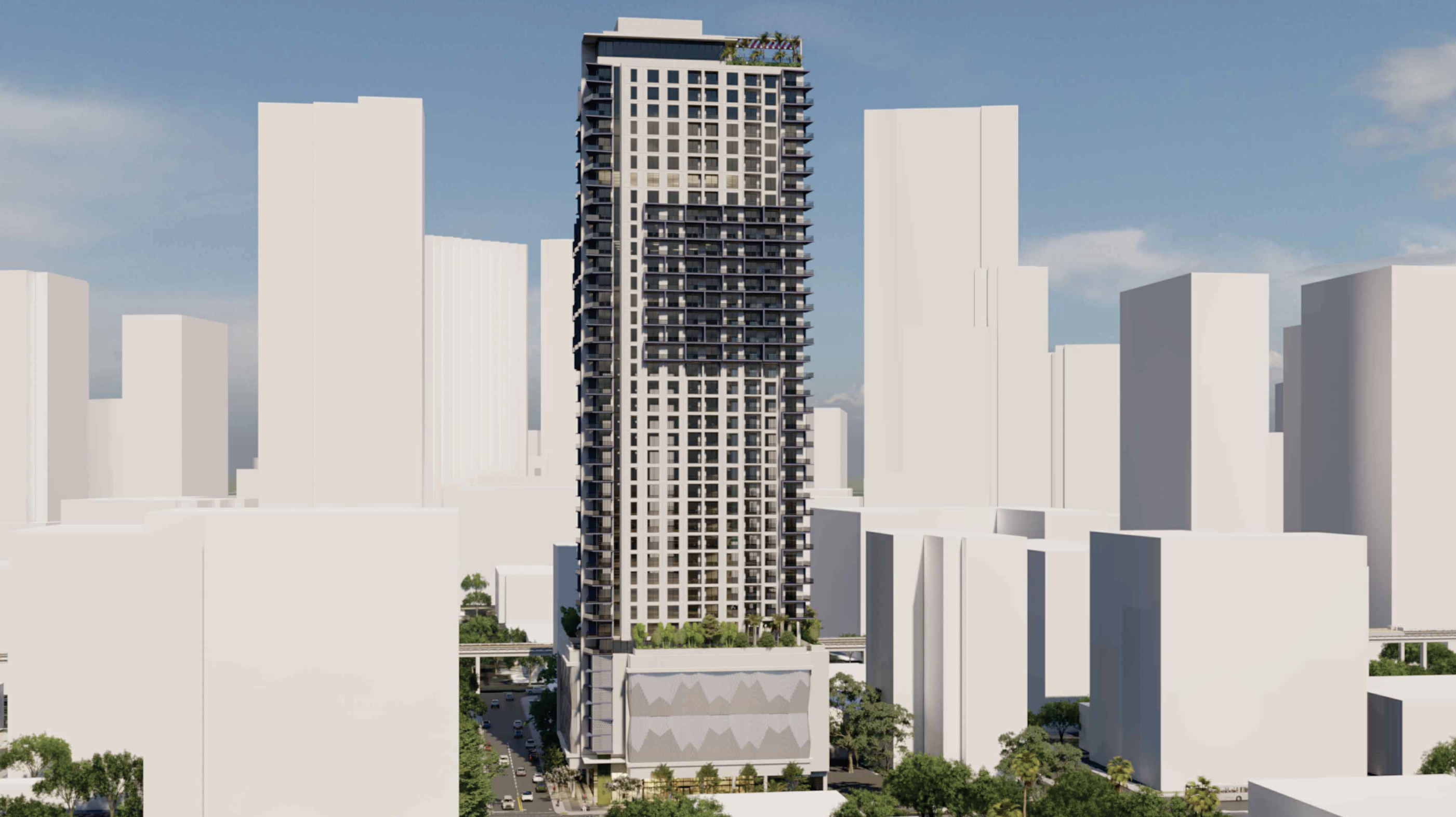
Westpine. Credit: Behar Font & Partners.
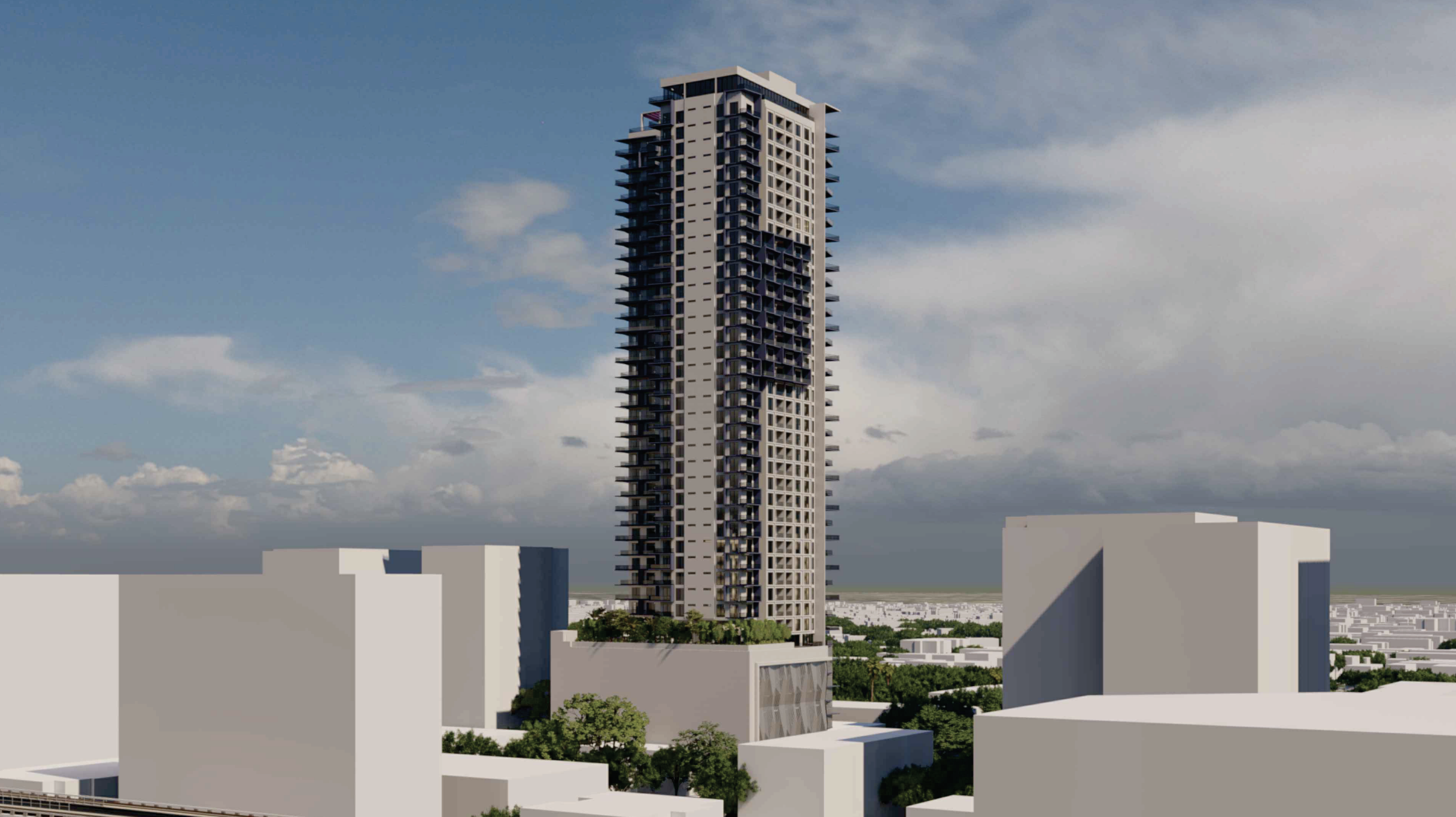
Westpine. Credit: Behar Font & Partners.
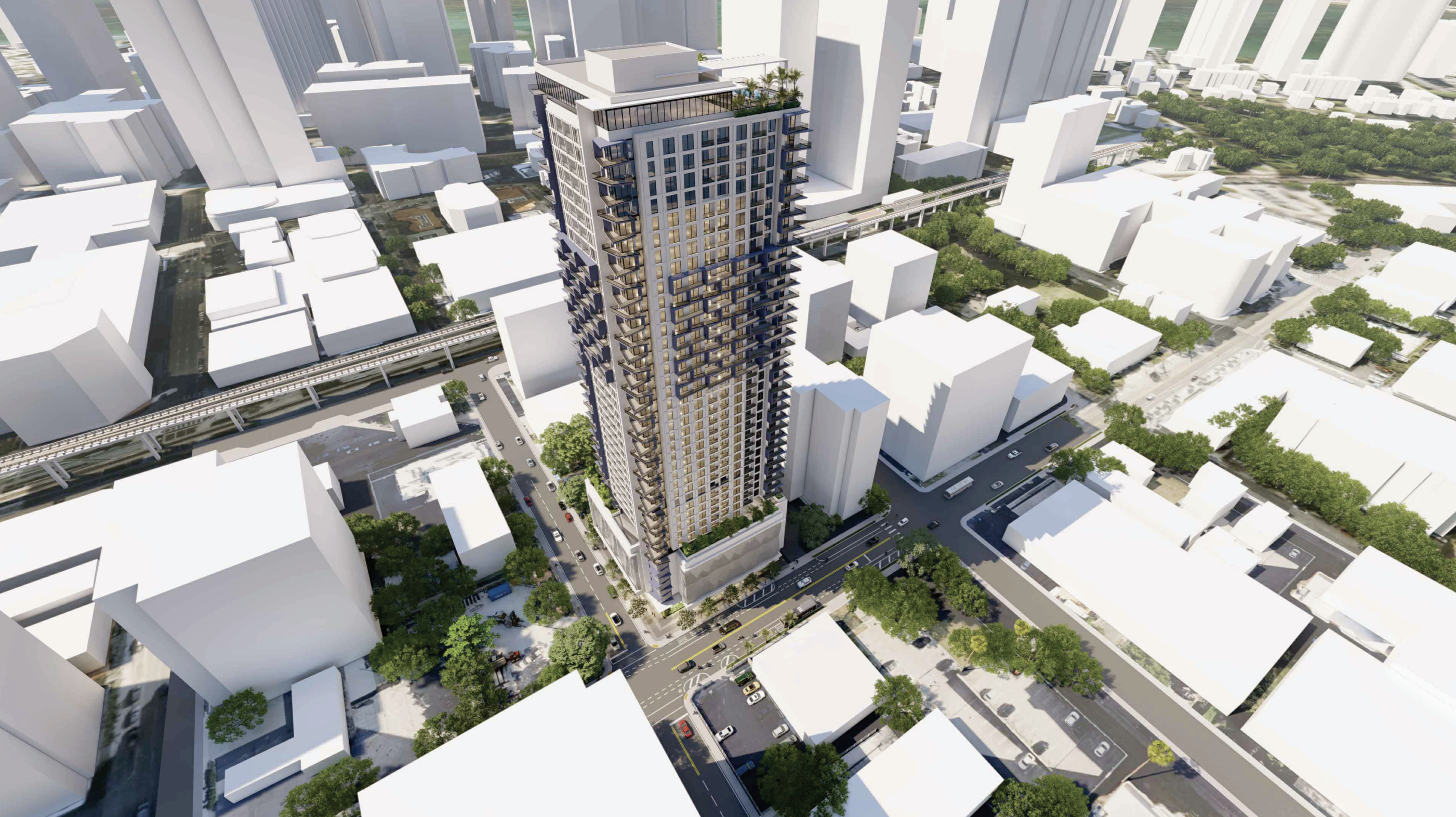
Westpine. Credit: Behar Font & Partners.
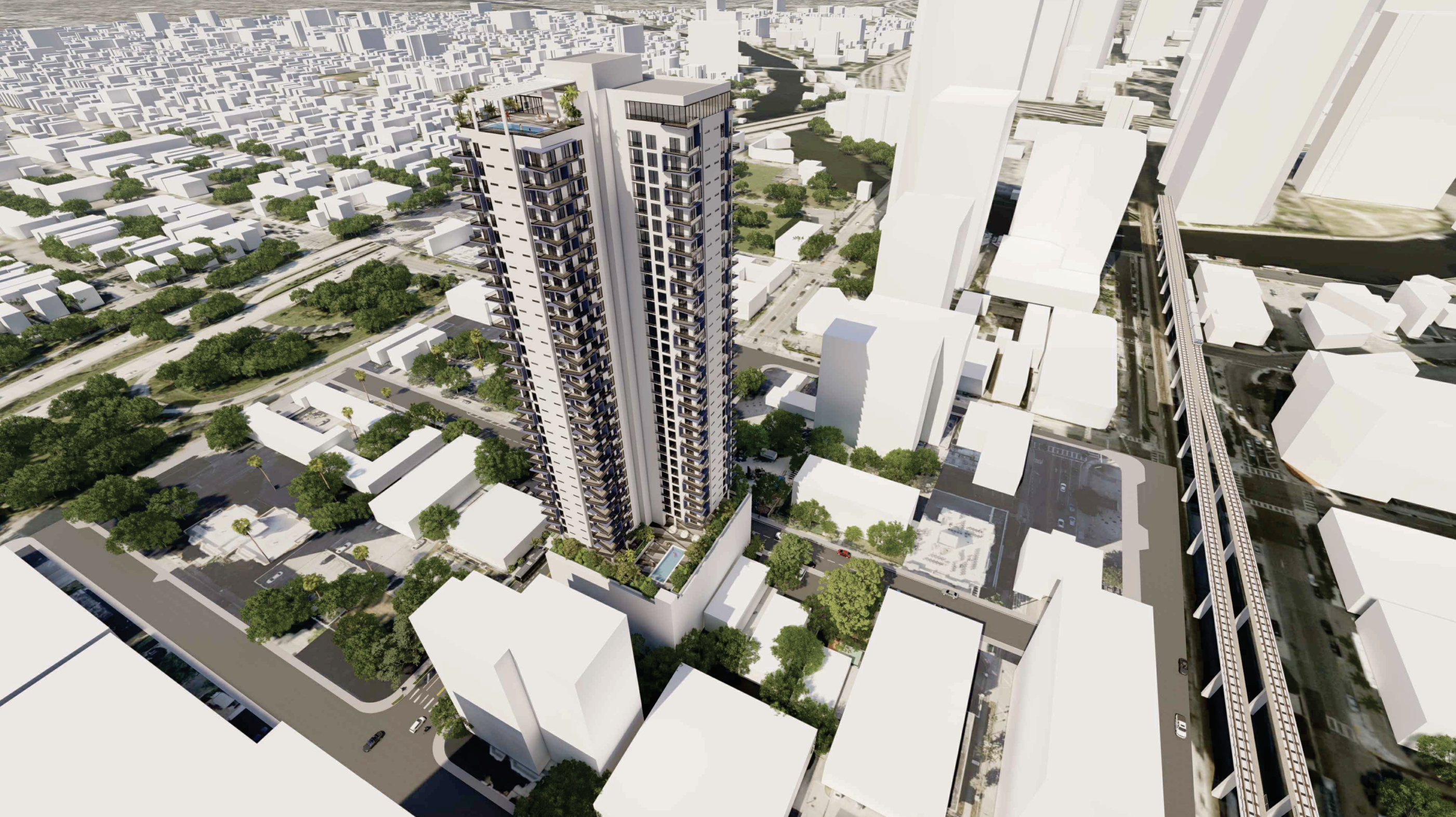
Westpine. Credit: Behar Font & Partners.
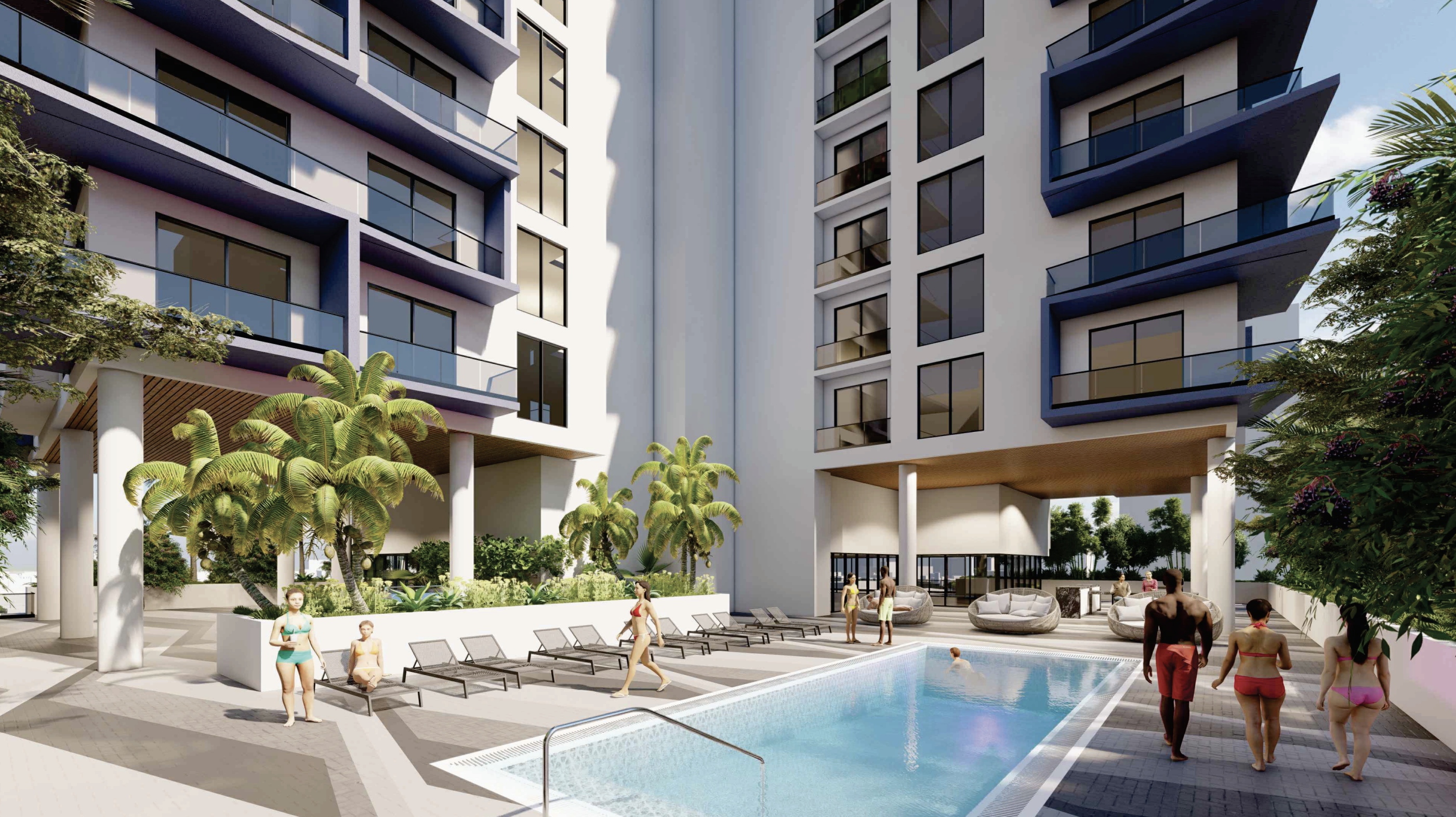
Westpine. Credit: Behar Font & Partners.
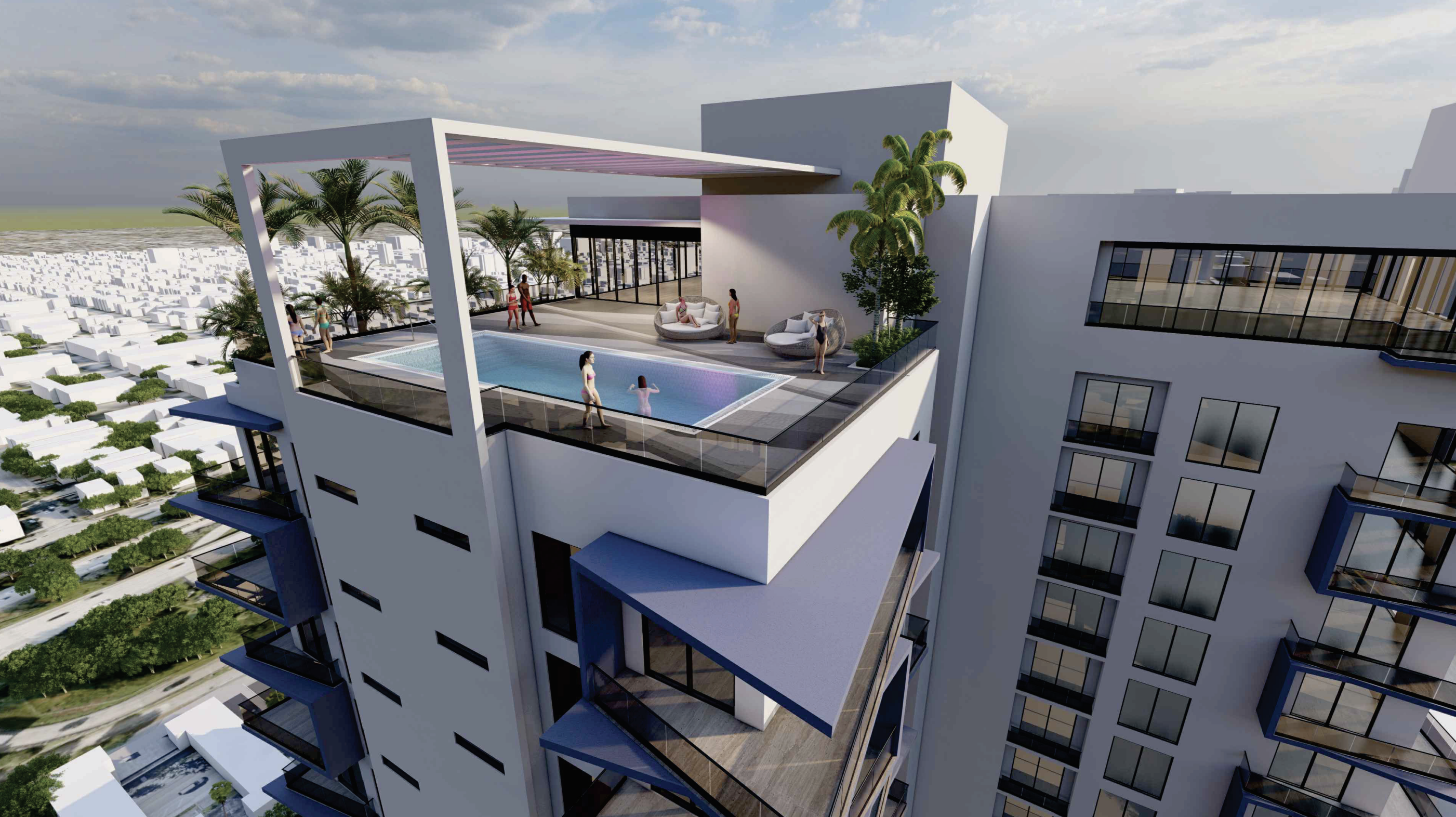
Westpine. Credit: Behar Font & Partners.
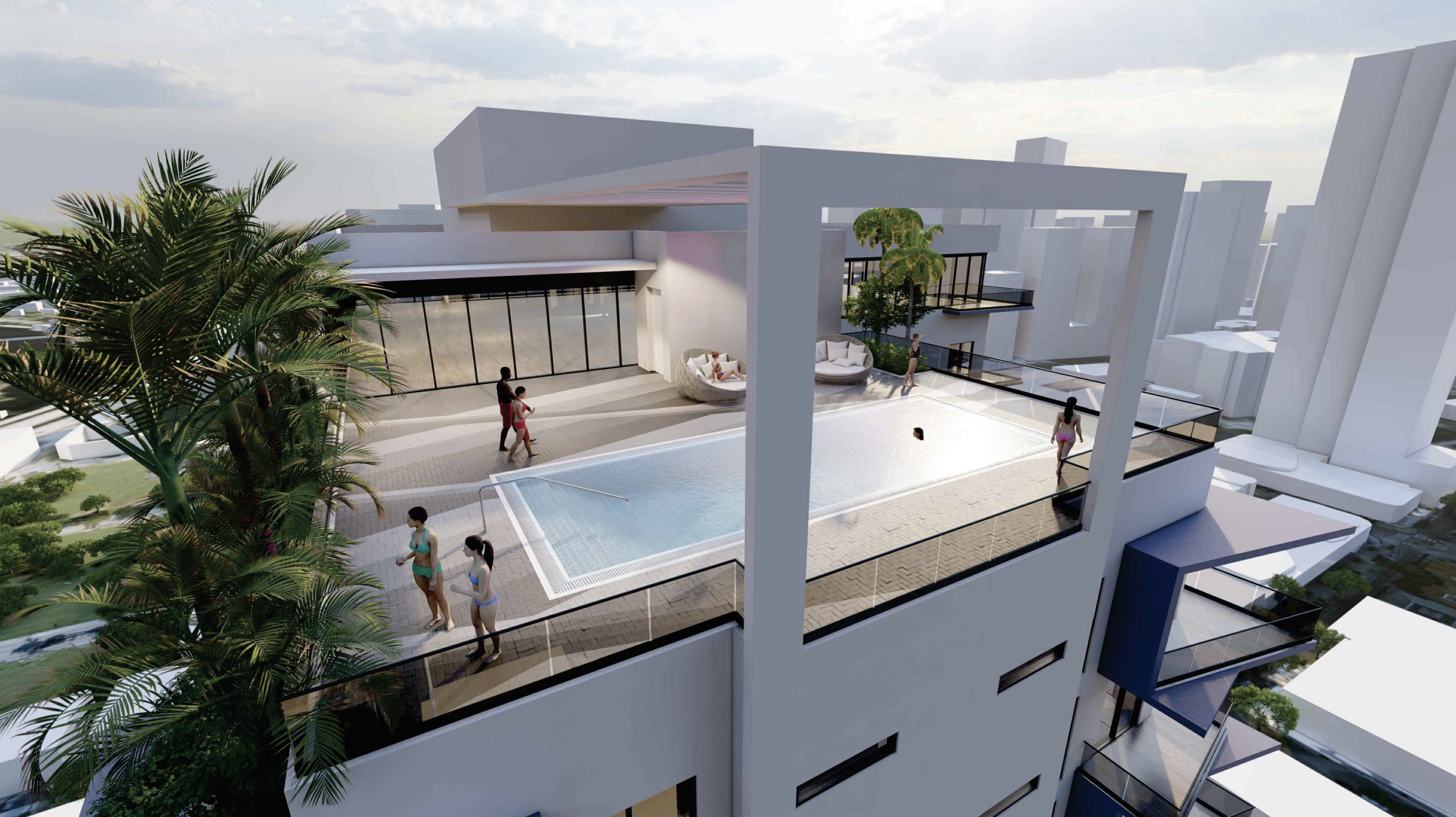
Westpine. Credit: Behar Font & Partners.

Westpine. Credit: Behar Font & Partners.
Westpine’s exterior will consist of various materials and textures, including smooth white, light gray, and dark gray stucco finishes, concrete balcony overhangs with drip edges, impact-resistant sliding glass windows with anodized aluminum frames, and a partially transparent architectural metal parking screen with an orange stucco background. Additionally, the building will have a glass storefront system at the ground floor level. These details and features are depicted in the accompanying diagrams. Although the developer has applied for permission to build up to 499 feet above ground, the actual building is planned to reach 465 feet.
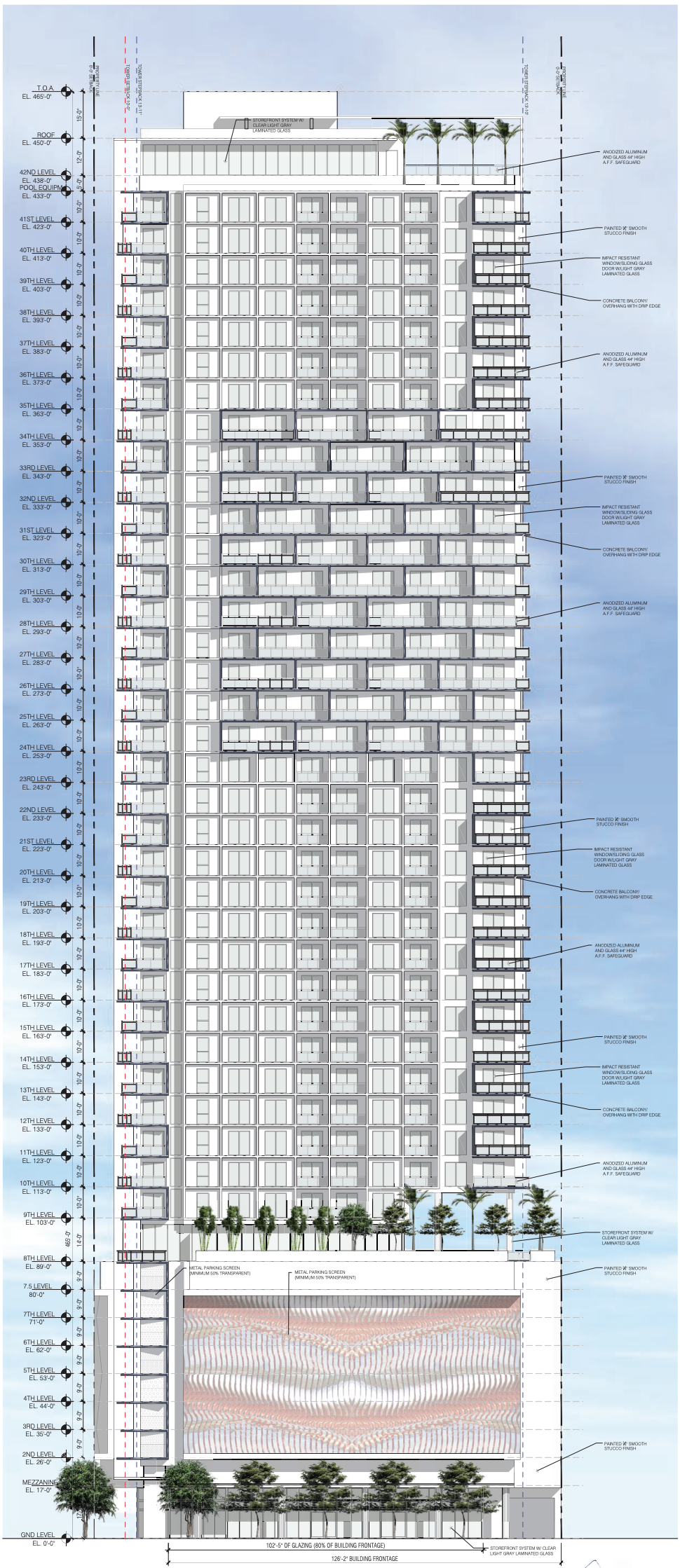
Westpine – Elevation Diagram. Credit: Behar Font & Partners.
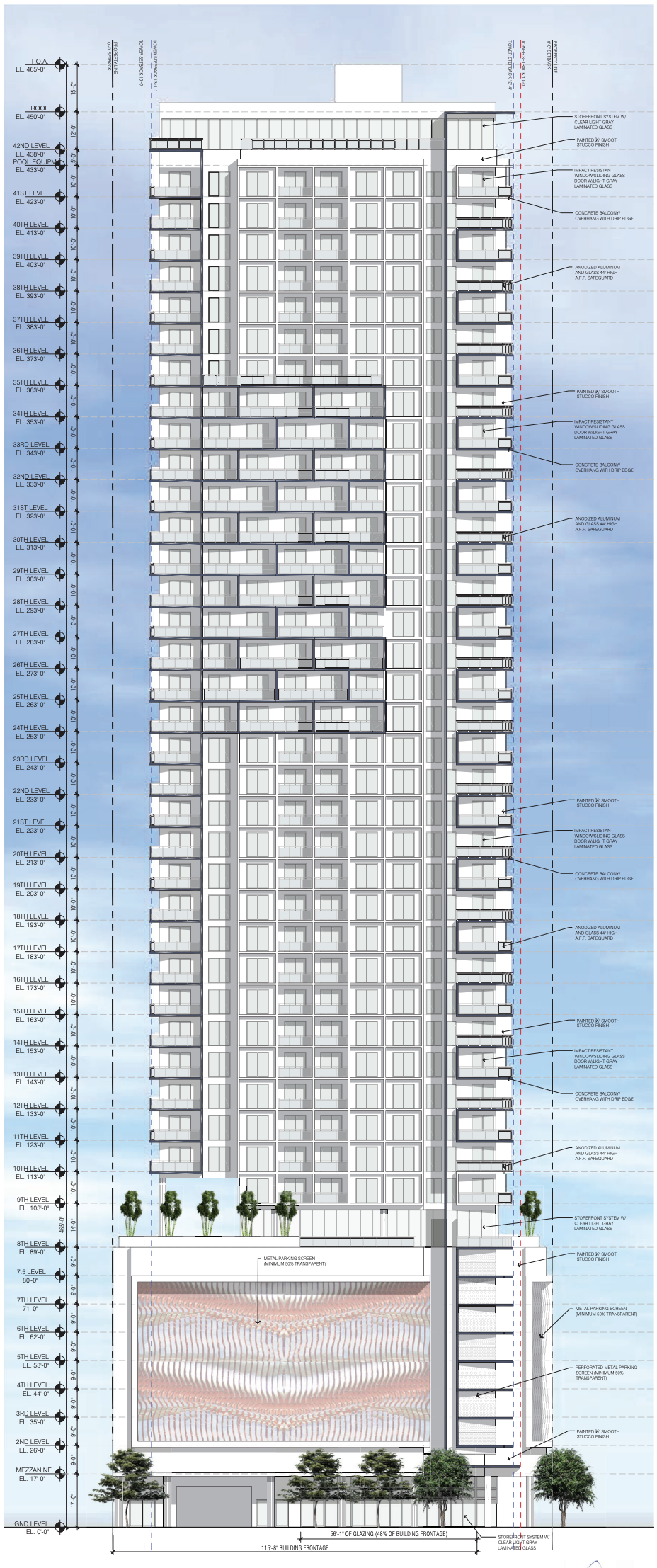
Westpine – Elevation Diagram. Credit: Behar Font & Partners.
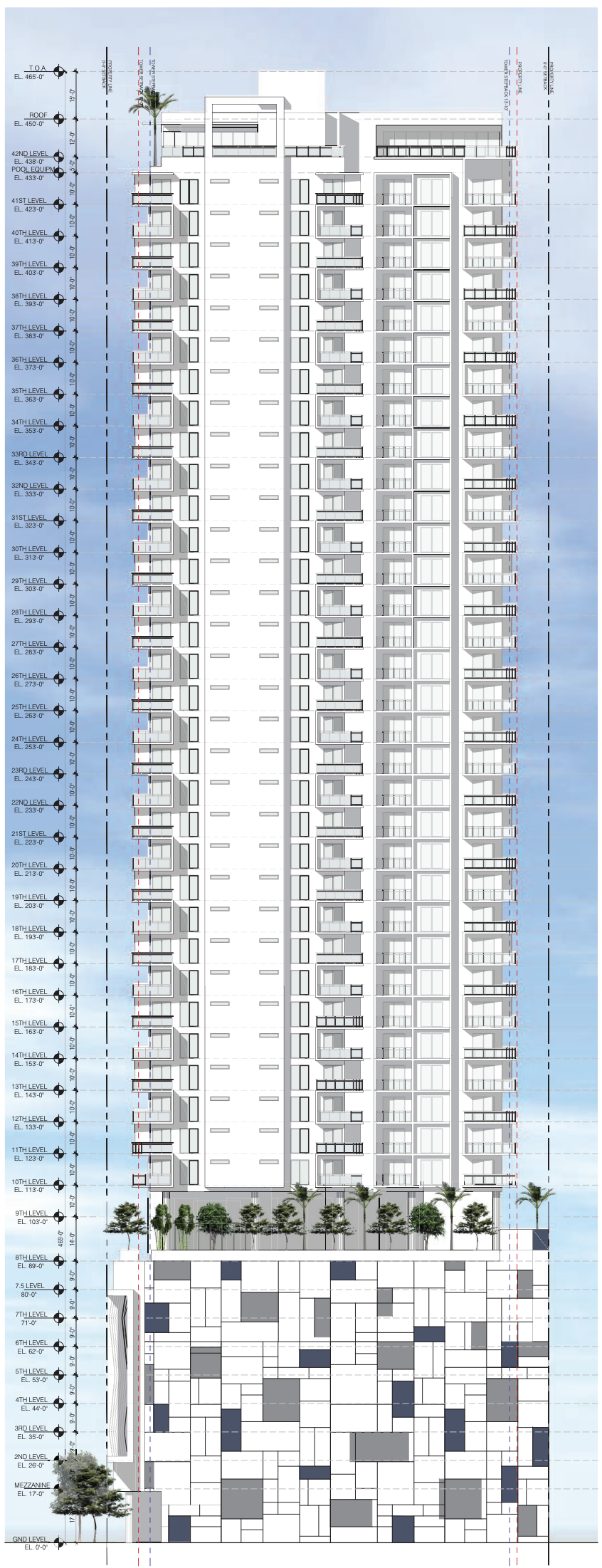
Westpine – Elevation Diagram. Credit: Behar Font & Partners.
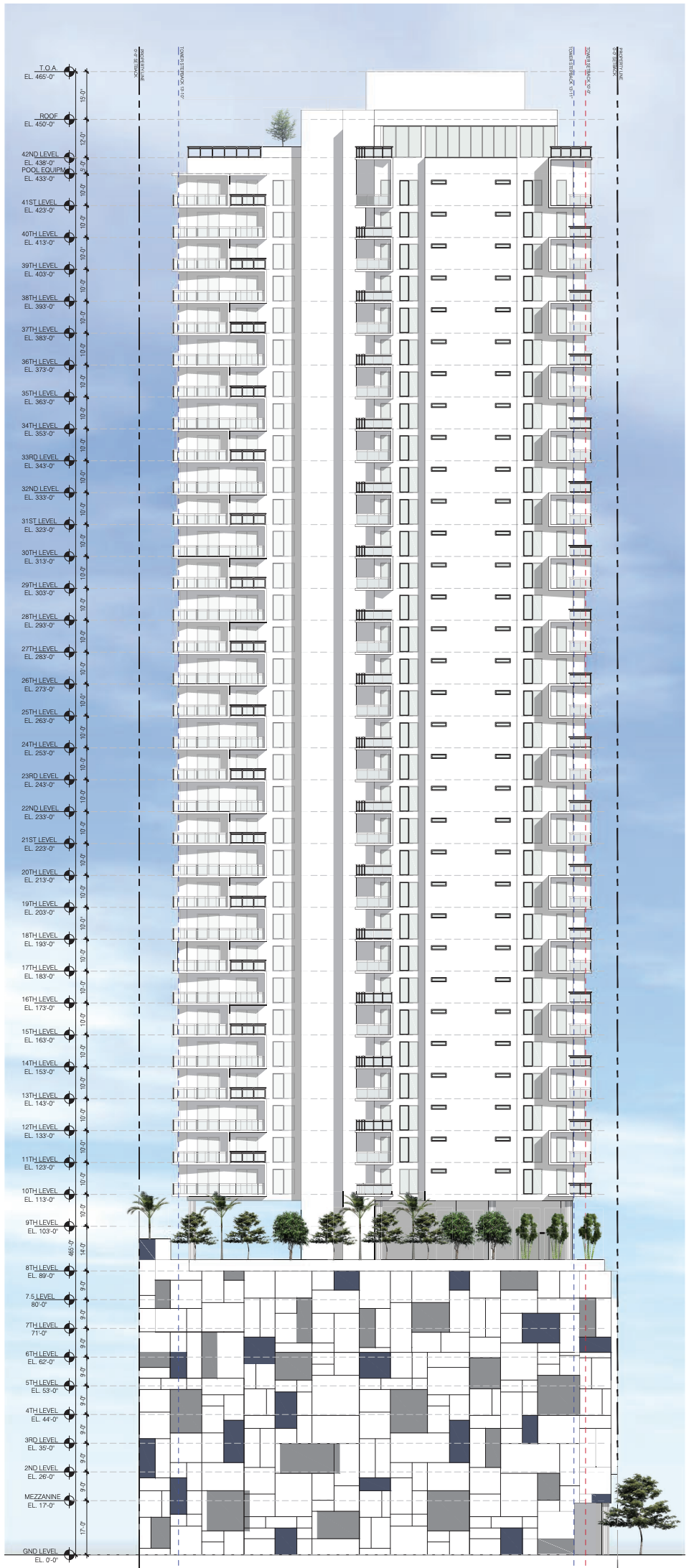
Westpine – Elevation Diagram. Credit: Behar Font & Partners.
Residential units would likely be offered as rentals in studio, one-bedroom, and two-bedroom configurations ranging from 470 to 1,090 square feet. Amenities, including landscaped pool decks, would be located on the 8th floor above the podium and the 42nd floor.
Subscribe to YIMBY’s daily e-mail
Follow YIMBYgram for real-time photo updates
Like YIMBY on Facebook
Follow YIMBY’s Twitter for the latest in YIMBYnews

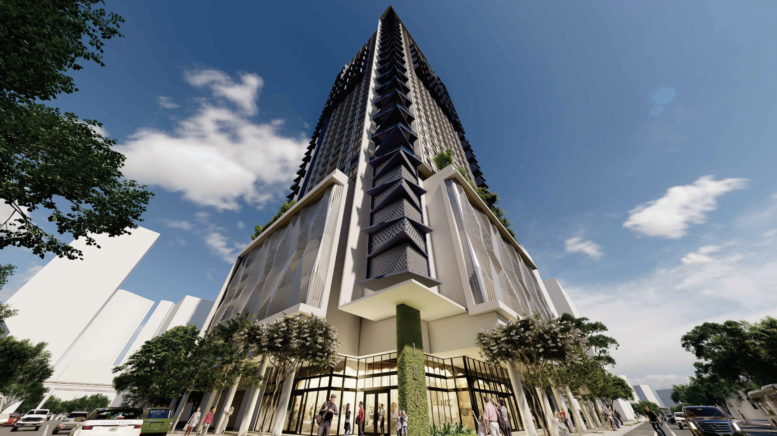
To the floridayimby.com owner, Your posts are always well-supported and evidence-based.