An application for Administrative Site Plan Review (ASPR) has been filed for Aventura Pointe, a 20-story mixed-use development located at 2660 Northeast 189th Street in the unincorporated Town of Ojus, Miami-Dade County. Designed by IDEA Architect with Thomas Engineering Group as the landscape architect and civil engineer, and developed by Aventura Pointe LLC, managed by Yakov Cohen and Shimon Bouskila, plans for the proposed building include 649,200 square feet of space, with approximately 9,125 square feet of retail space and 347,355 square feet of a gross rentable residential area, offering 327 units in a mix of one-bedroom, two-bedroom, and three-bedroom apartments ranging from 640 to 1,250 square feet.
Renderings of the conceptual design give us a vision of what the contemporary building could look like. To pave the way for the project, the two existing warehouses covering an area of 36,561 square feet will be demolished. The property overall spans 2.09 acres.
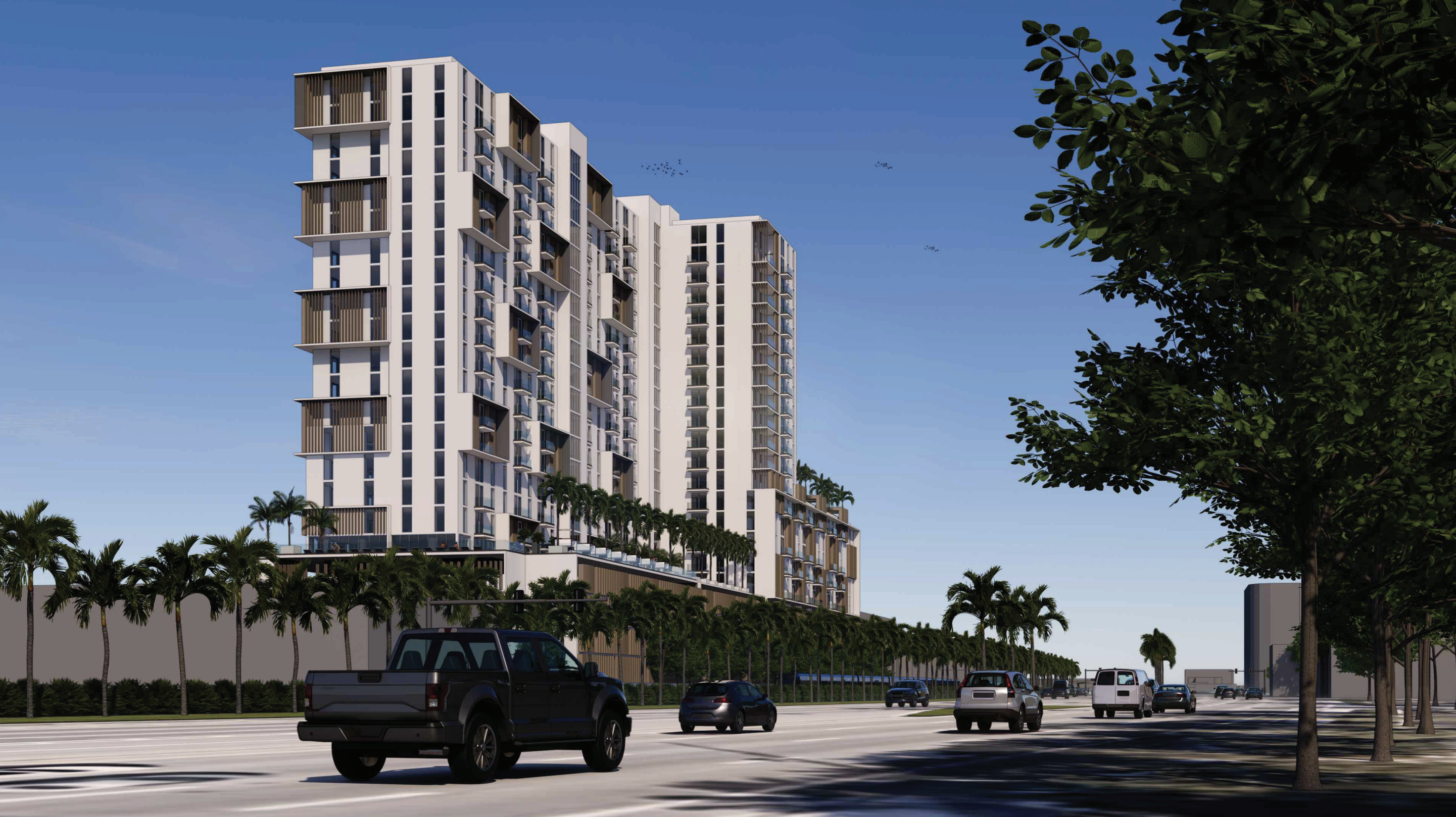
Conceptual rendering of Aventura Pointe. Credit: IDEA Architect.
Aventura Pointe would feature a modern contemporary design sporting an exterior façade of various materials. Smooth stucco finishes in pure white and thunder gray paint are applied to the exterior walls, creating a clean and contemporary look. Tinted glass is used for storefronts, windows, and balcony doors, with aluminum framing providing support and durability. Clear glass railing is used for safety on balconies and elevated areas while offering unobstructed views. Rectangular subsections of the building are clad in wood-like aluminum panels, adding texture and visual interest to the façade while providing a low-maintenance alternative to traditional wood cladding.
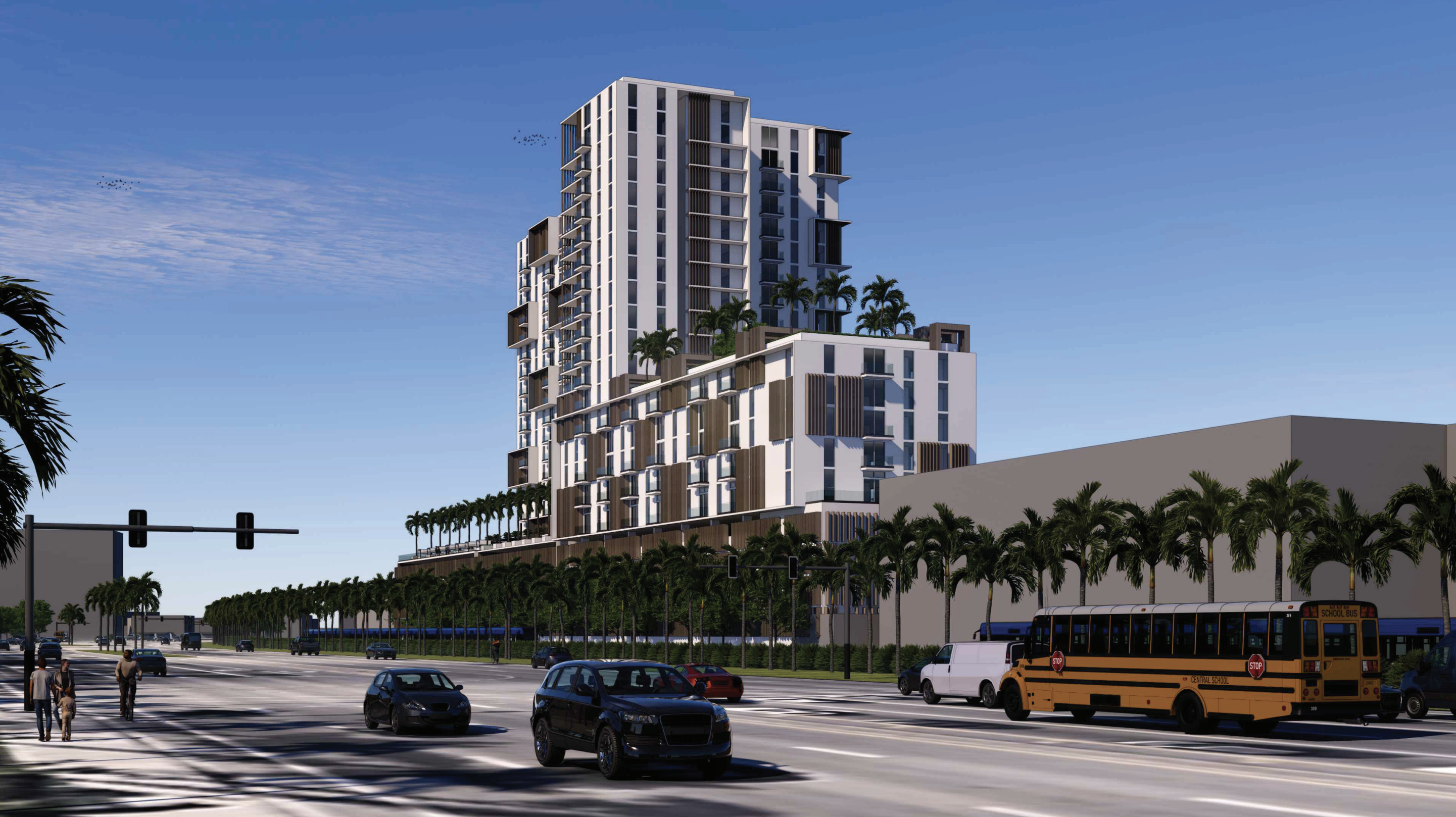
Conceptual rendering of Aventura Pointe. Credit: IDEA Architect.
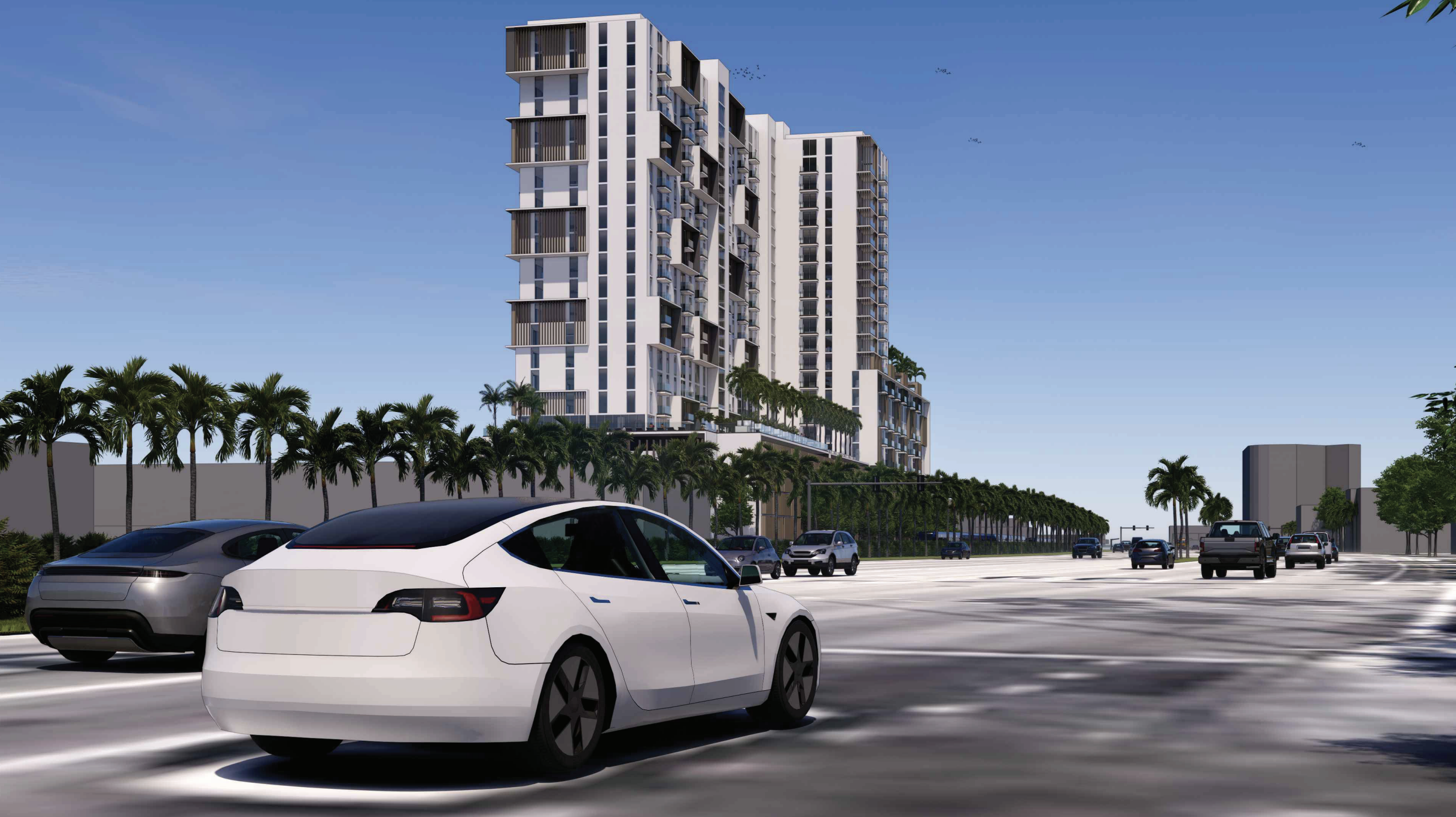
Conceptual rendering of Aventura Pointe. Credit: IDEA Architect.
The building features a large pool deck on the fifth floor and a roof terrace on the ninth floor, complete with a pickleball court and a dog park. The development will also include 458 off-street parking spaces, with a parking reduction requested due to the proximity of public transit. The Brightline Aventura Station is less than half a mile away.
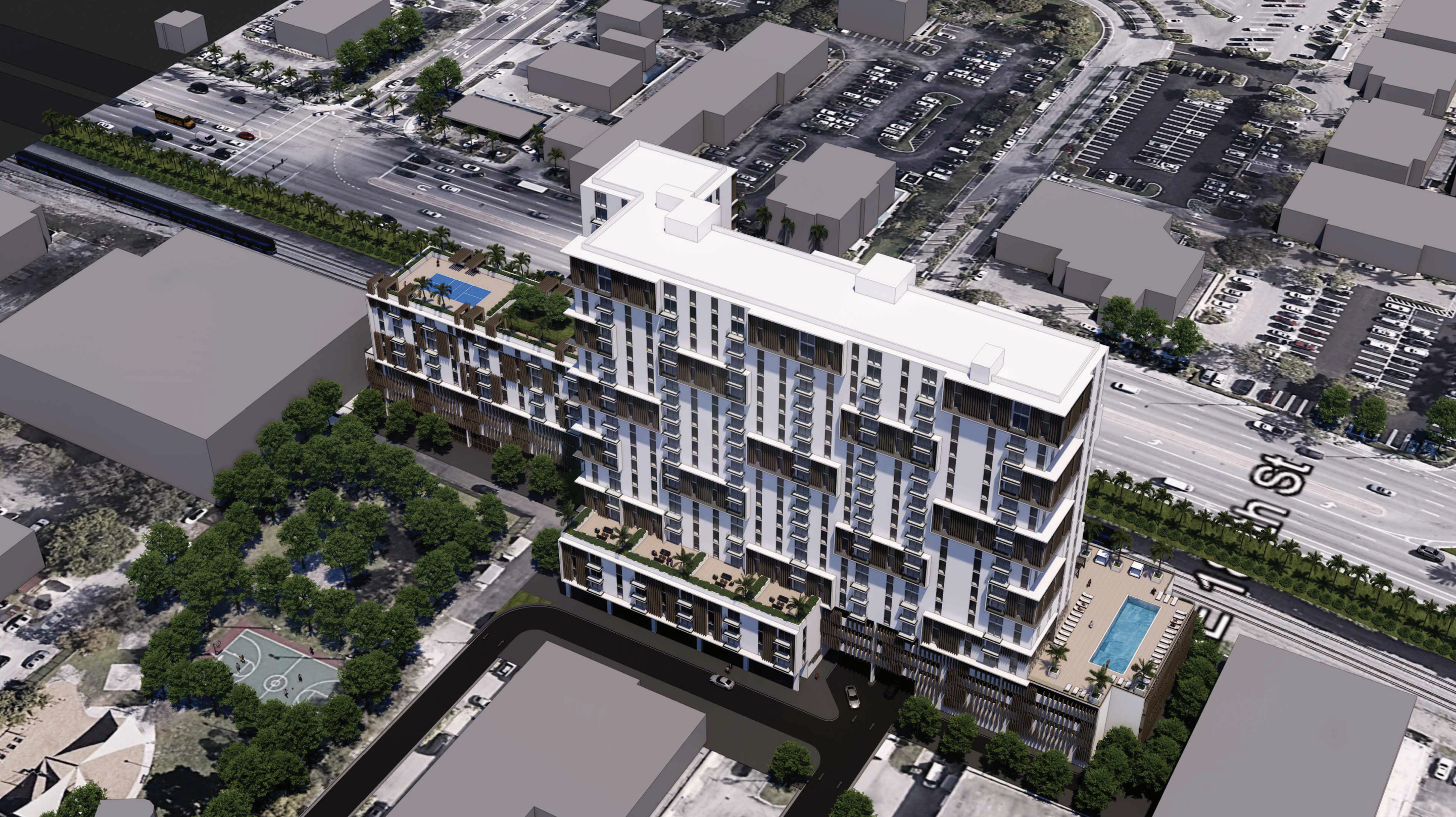
Conceptual rendering of Aventura Pointe. Credit: IDEA Architect.
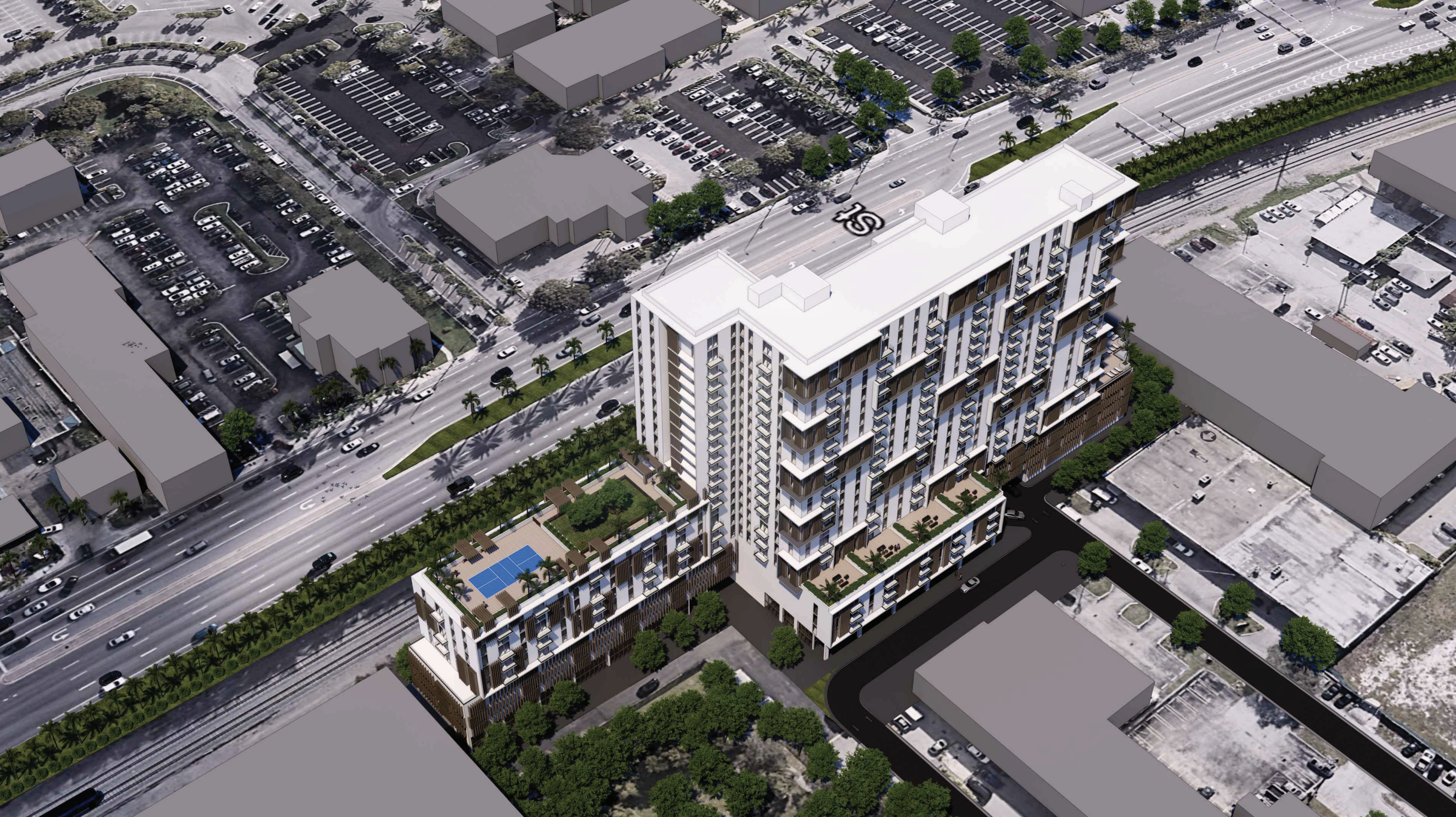
Conceptual rendering of Aventura Pointe. Credit: IDEA Architect.

Conceptual rendering of Aventura Pointe. Credit: IDEA Architect.
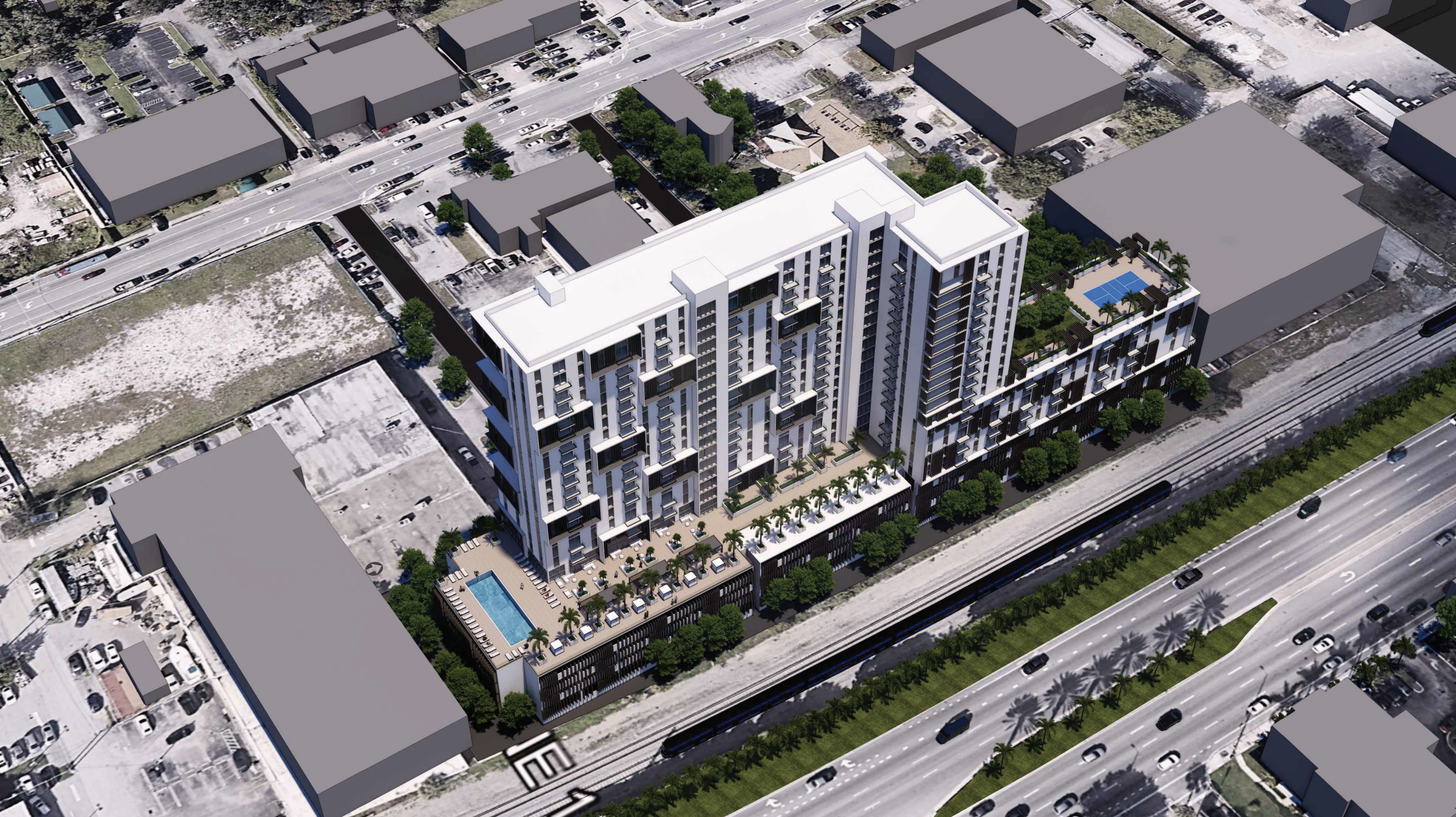
Conceptual rendering of Aventura Pointe. Credit: IDEA Architect.
To link Northeast 189th Street and Northeast 189th Terrace, the design team proposes the creation of a new street fronting the building. The design includes a 10-foot colonnade lining the front of the building and incorporates part of Northeast 189th Street, currently in a dead end bordered on both sides by the owner’s property.
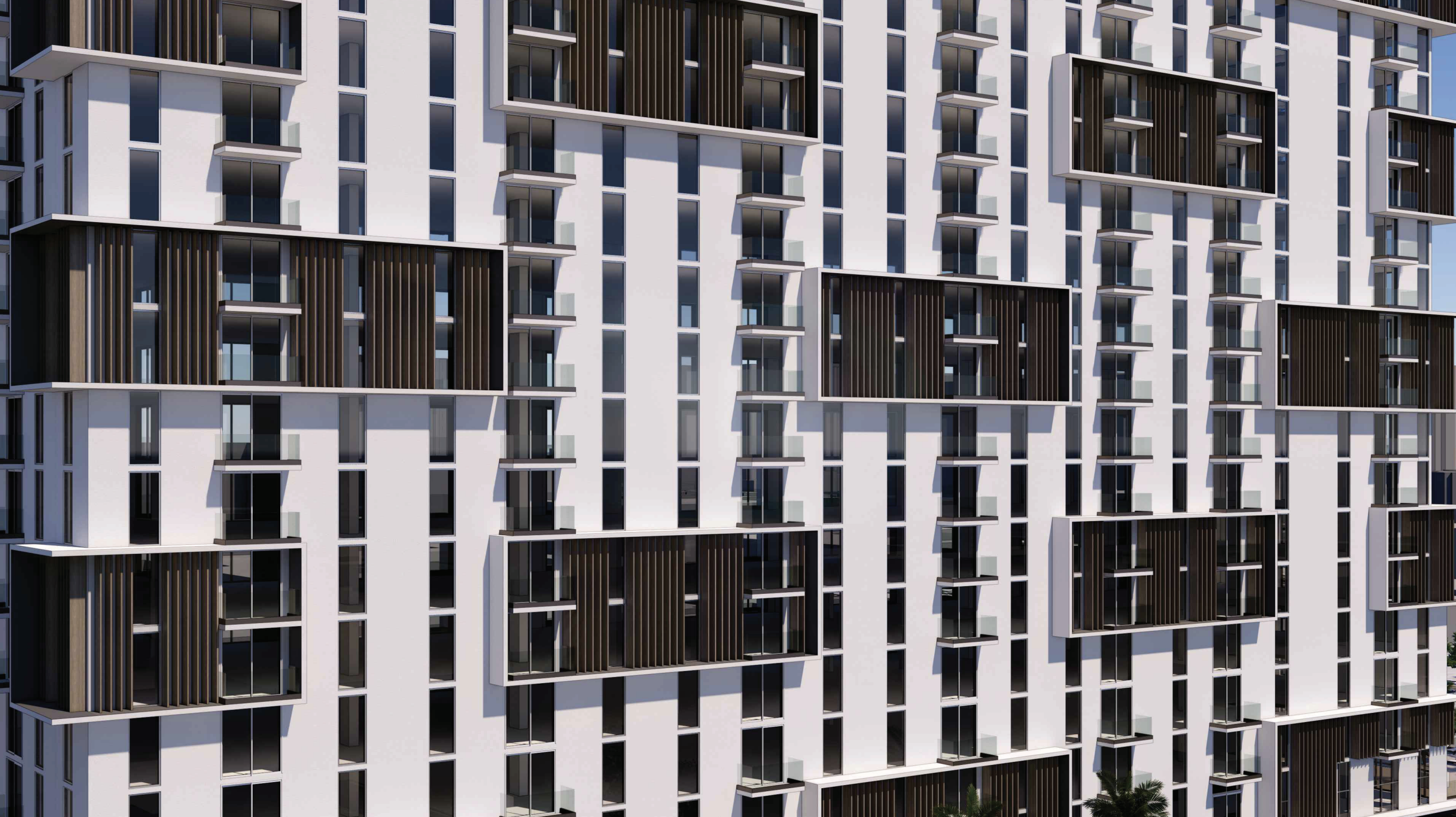
Conceptual rendering of Aventura Pointe. Credit: IDEA Architect.
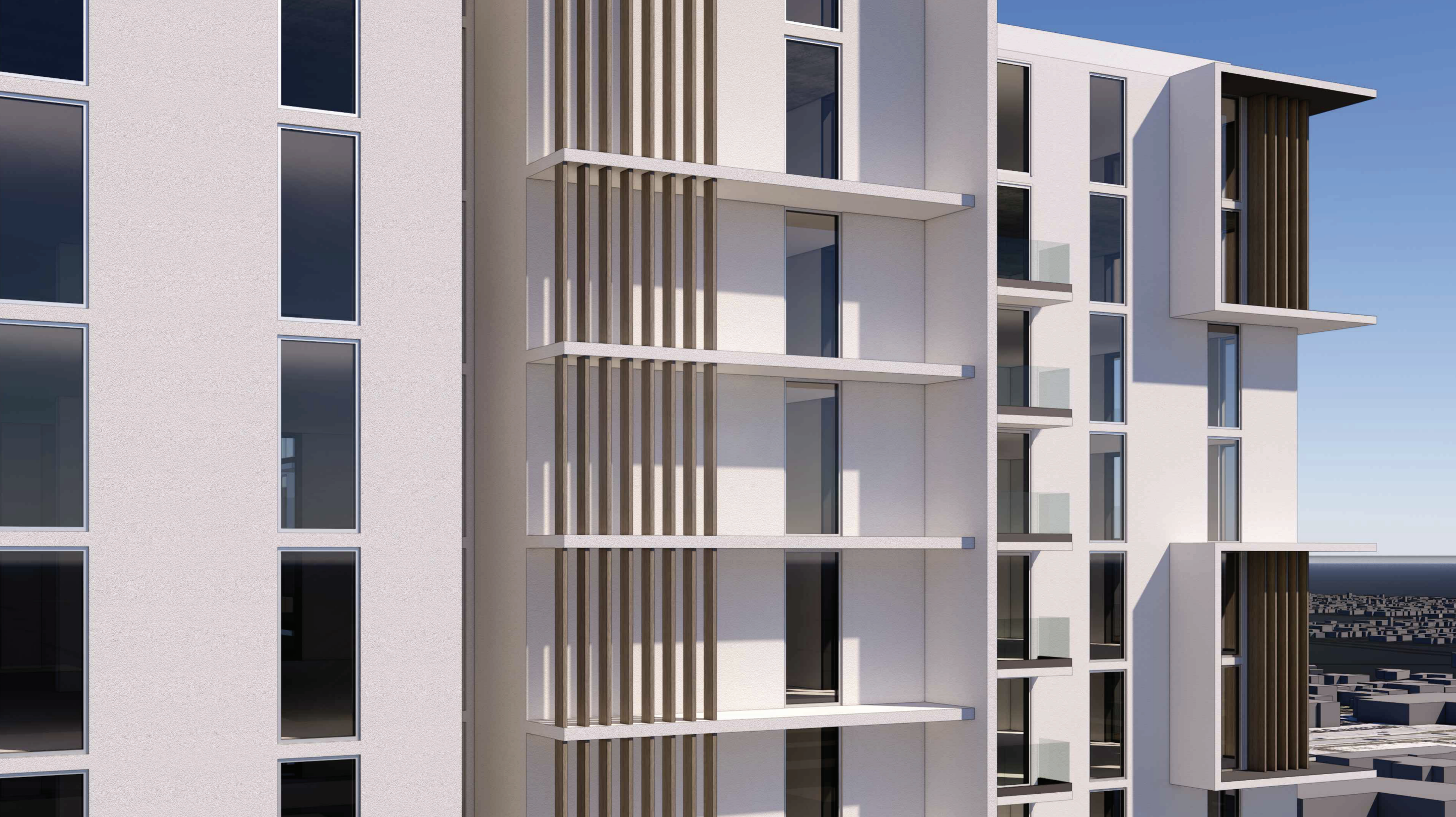
Conceptual rendering of Aventura Pointe. Credit: IDEA Architect.
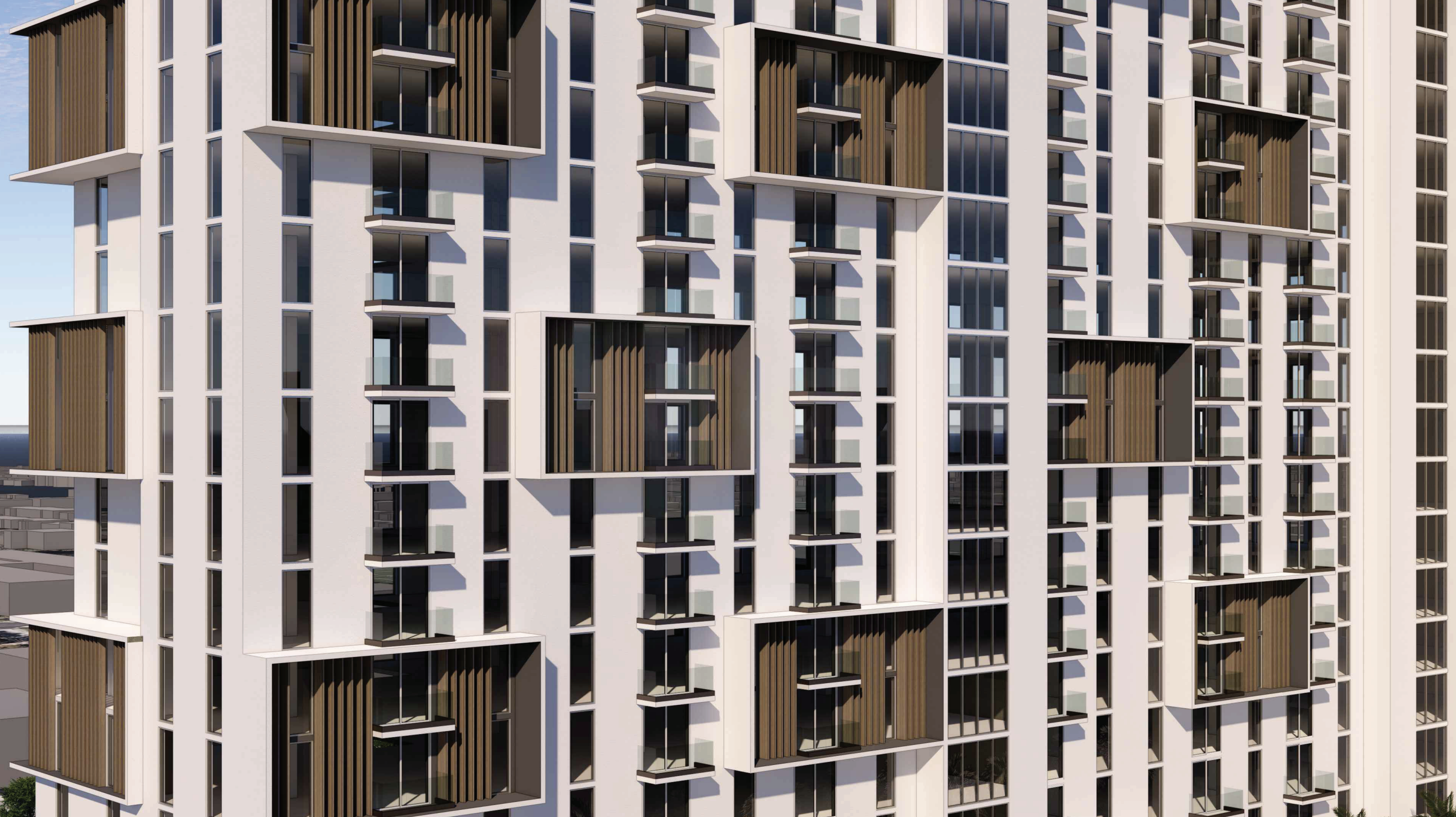
Conceptual rendering of Aventura Pointe. Credit: IDEA Architect.
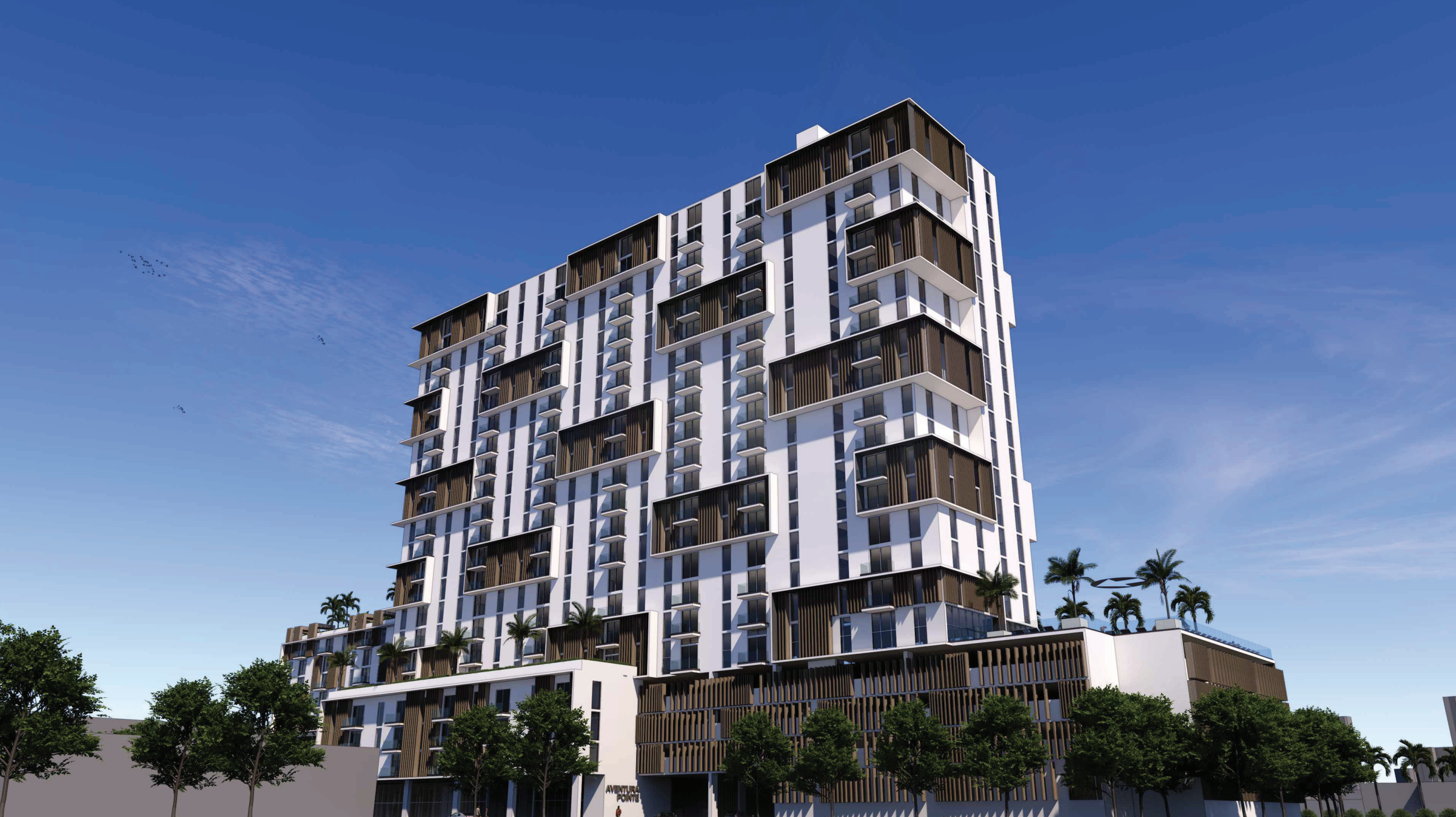
Conceptual rendering of Aventura Pointe. Credit: IDEA Architect.
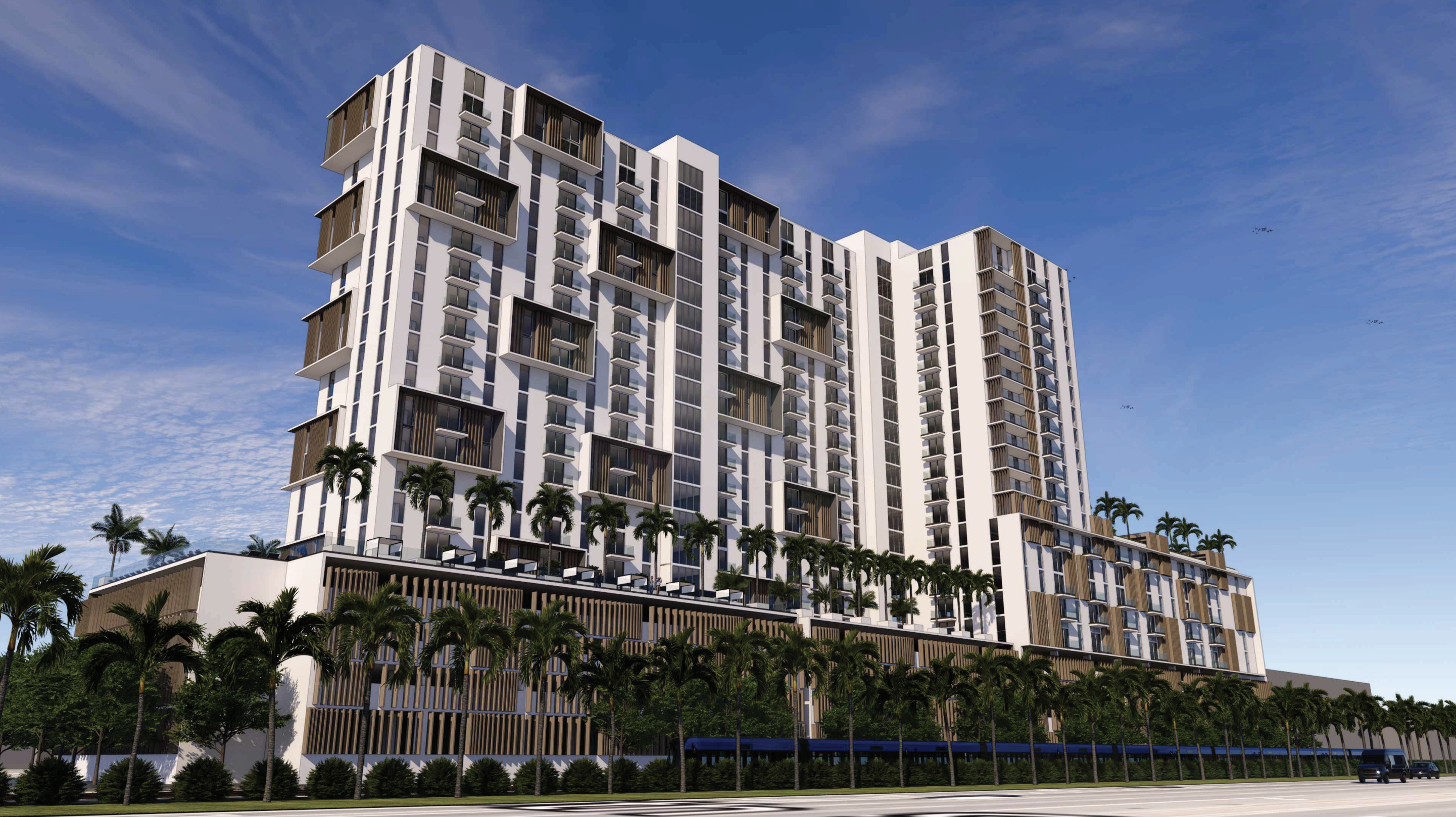
Conceptual rendering of Aventura Pointe. Credit: IDEA Architect.

Conceptual rendering of Aventura Pointe. Credit: IDEA Architect.
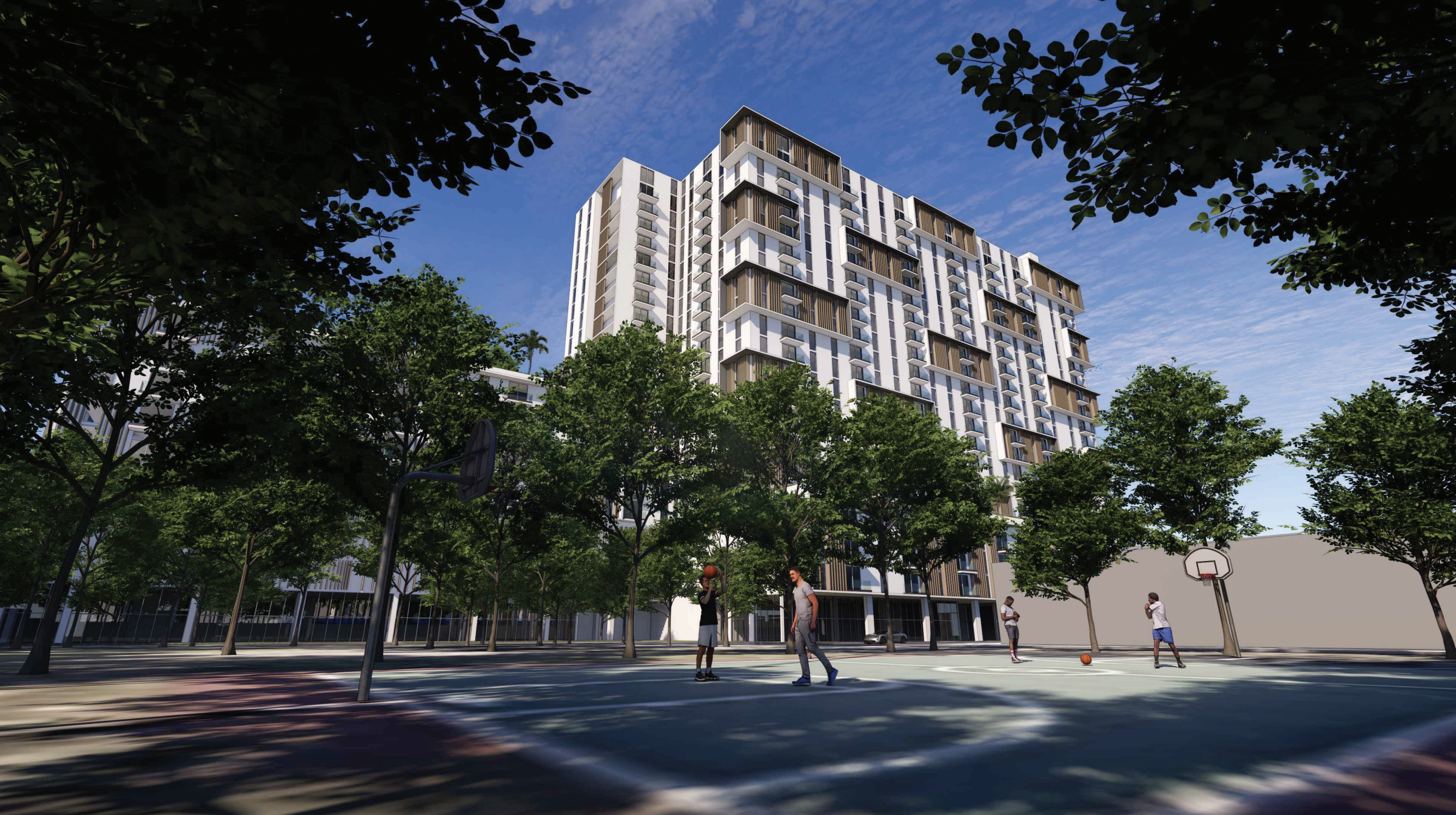
Conceptual rendering of Aventura Pointe. Credit: IDEA Architect.
The developer’s counsel expresses their intention to work with staff towards approval of this application, as much thought has been given to the proposed development. This development has the potential to enhance the surrounding community and provide much-needed housing options in the area.
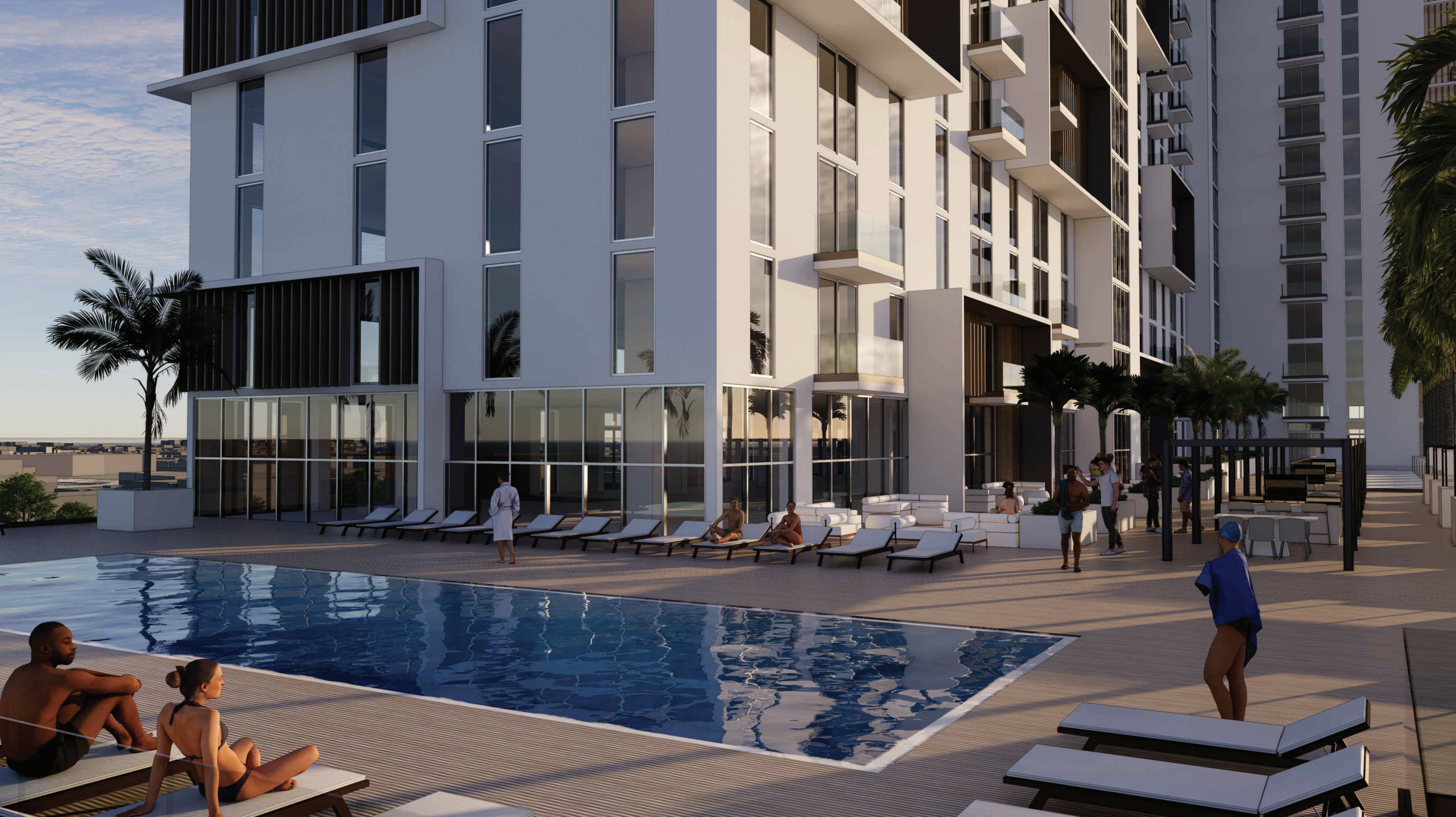
Conceptual rendering of Aventura Pointe. Credit: IDEA Architect.
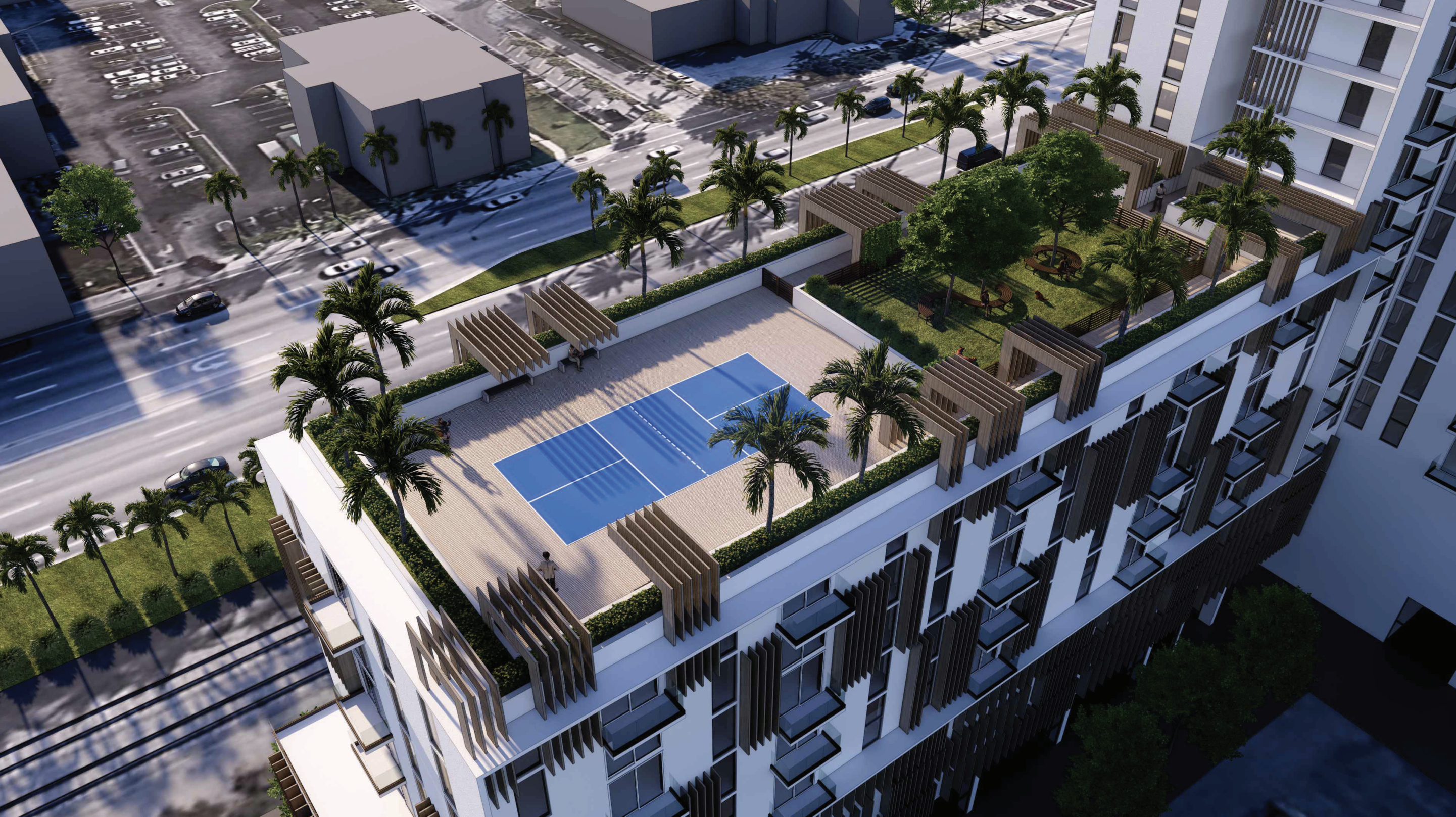
Conceptual rendering of Aventura Pointe. Credit: IDEA Architect.

Conceptual rendering of Aventura Pointe. Credit: IDEA Architect.
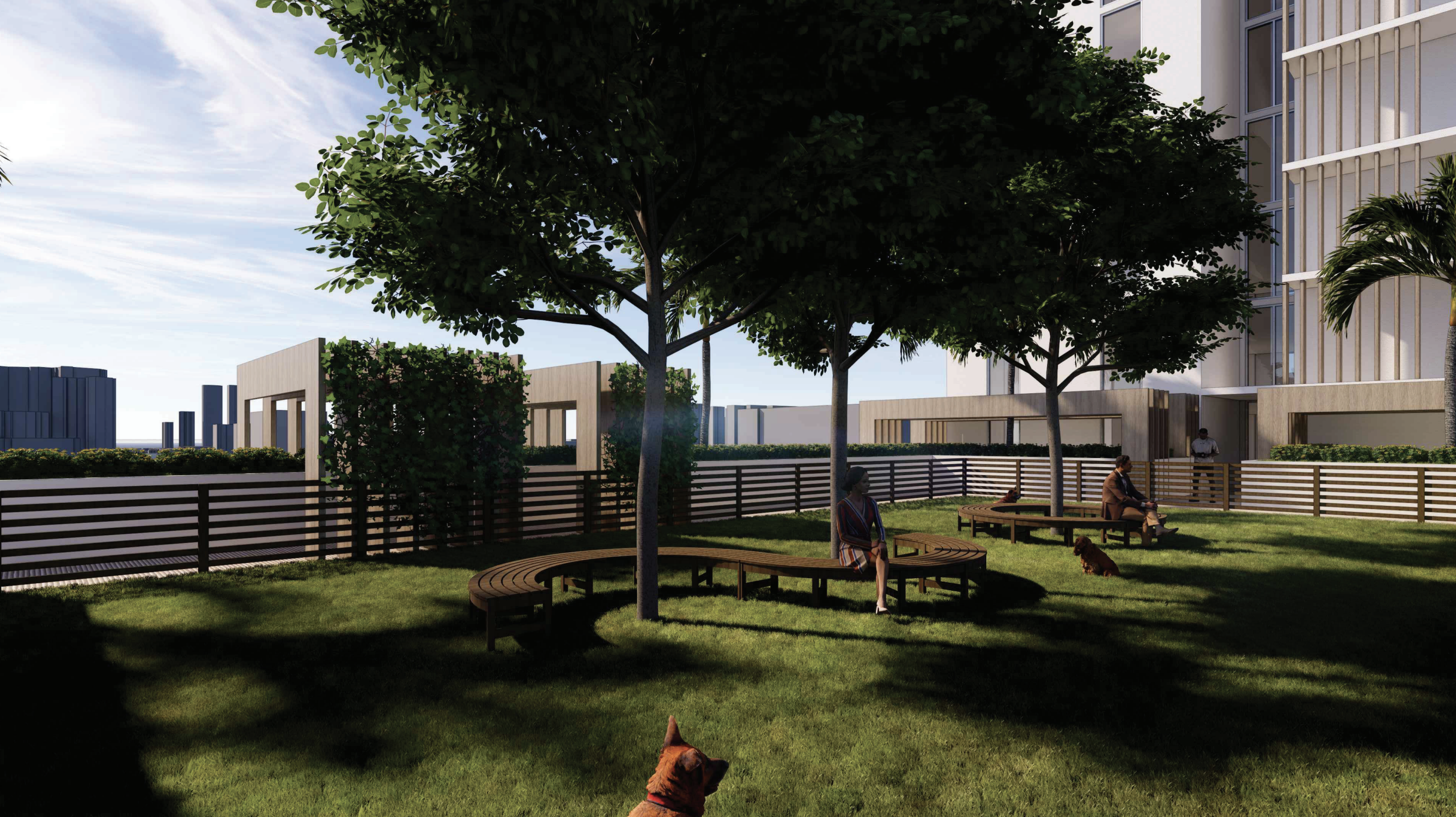
Conceptual rendering of Aventura Pointe. Credit: IDEA Architect.
According to Attorney Javier L. Vazquez of Berger Singerman in Miami, the developer recently updated the Aventura Pointe plans initially submitted in November. The revised plans now include a workforce housing density bonus, with a 25% increase in site density offered in exchange for reserving 10% of the units for workforce housing.
Subscribe to YIMBY’s daily e-mail
Follow YIMBYgram for real-time photo updates
Like YIMBY on Facebook
Follow YIMBY’s Twitter for the latest in YIMBYnews

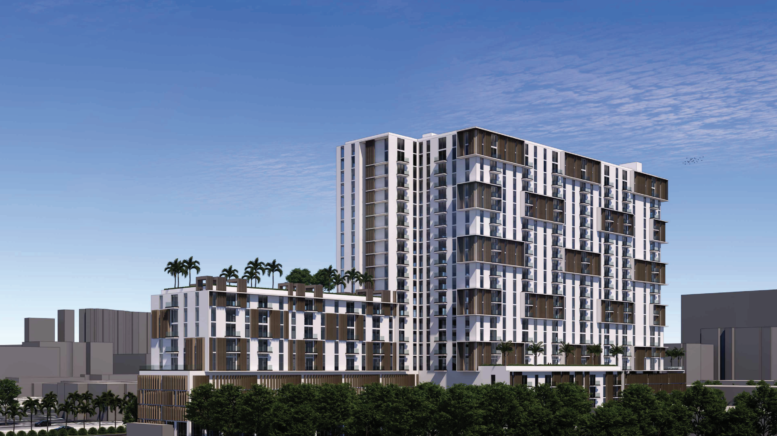
Please this is the second time I tried to get application could you give me an appointment,????
Can I get application please???