The Federal Aviation Administration (FAA) approved building permits on March 15 for 11 Andrews, a 47-story mixed-use tower planned for 11 North Andrews Avenue in Fort Lauderdale. The building is now authorized to rise 496 feet above ground or 499 feet above sea level. Designed by CUBE 3 with Witkin Hults + Partners as the landscape architect and developed by Miami Beach-based Bachow Ventures, managed by Noah Bachow, the development will encompass 732,500 square feet of space, including 425 residential units, 7,400 square feet of commercial space, and 425 parking spaces.
The FAA building permits for the project were filed on June 10, 2022, and are set to expire on September 15, 2024.
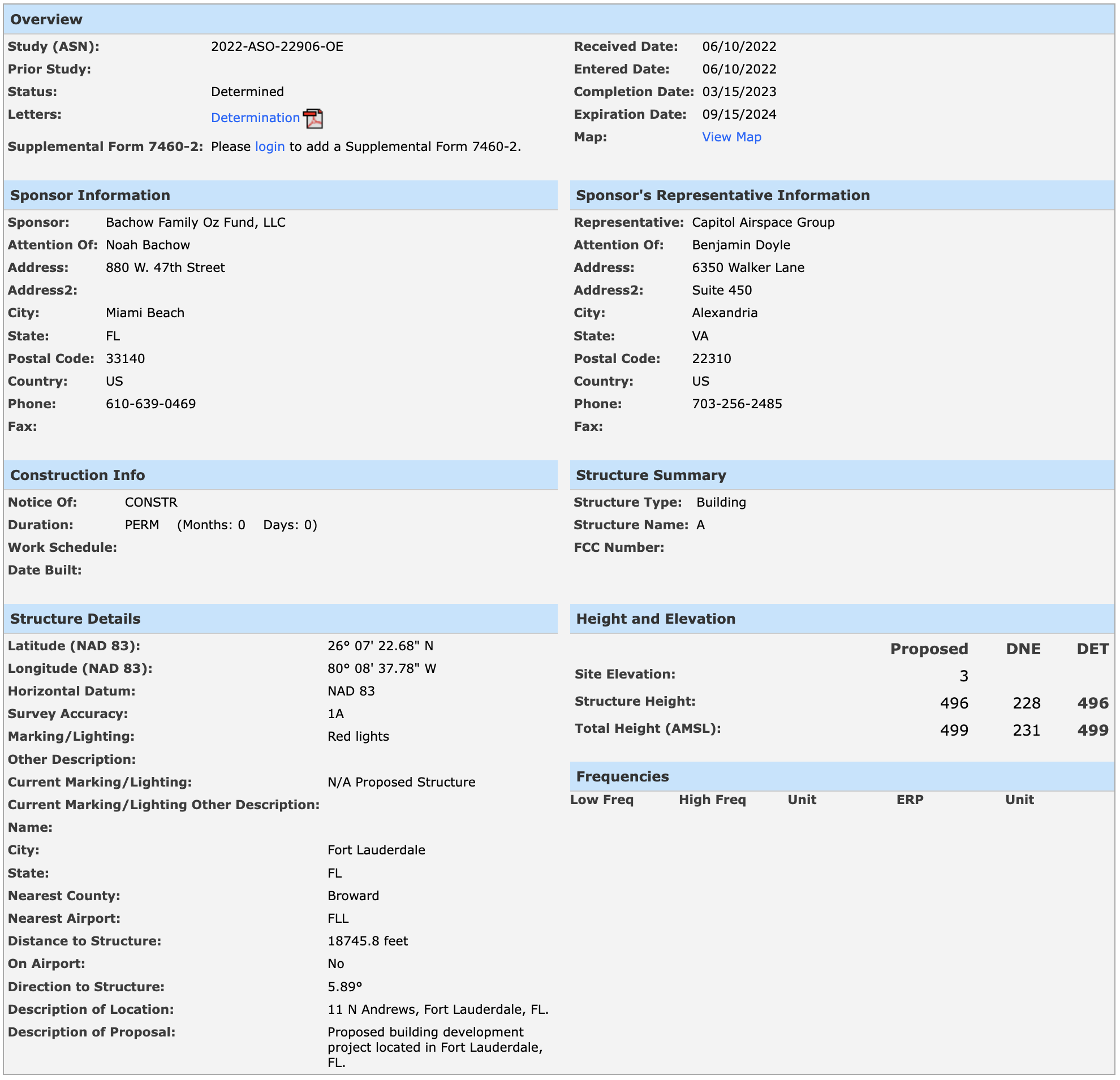
FAA approval for 11 Andrews.
The property is on the southwest corner of Northwest 1st Street and North Andrews Avenue, with Broward Boulevard bordering its southern side. The site is positioned within the Downtown Core and south of Flagler Village, just a block from Fort Lauderdale’s Brightline train station.
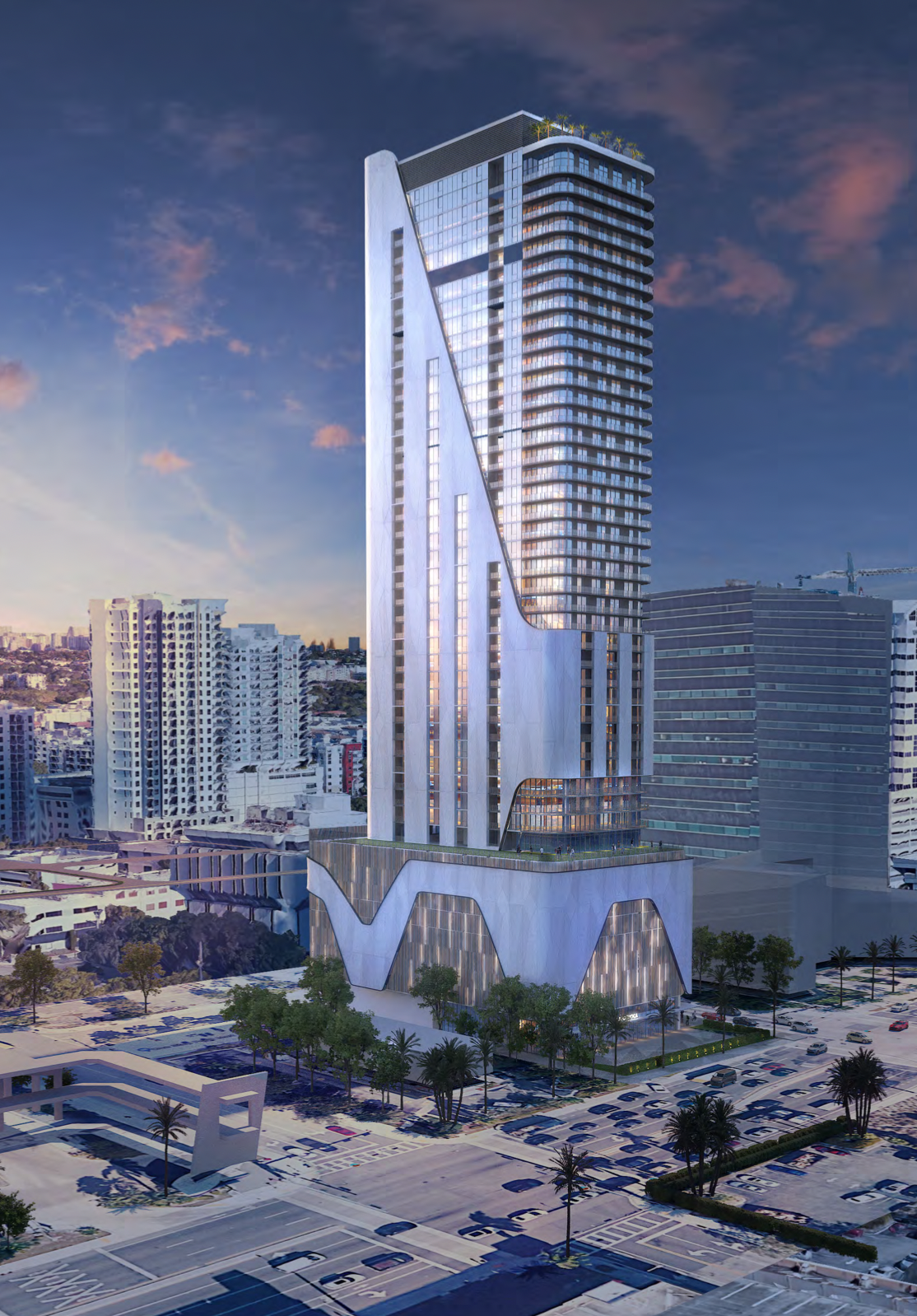
11 Andrews. Designed by CUBE 3.
The tower’s design features a unique architectural language that grounds the structure. Vertical stucco elements extend up to the 31st floor on the west facade and the 27th floor on the east, transitioning into diagonal stucco elements gradually thin as they approach the tower’s peak. This design, reminiscent of a boat’s sail, creates a striking visual interest and pays homage to Fort Lauderdale’s reputation as the boating capital of the world.
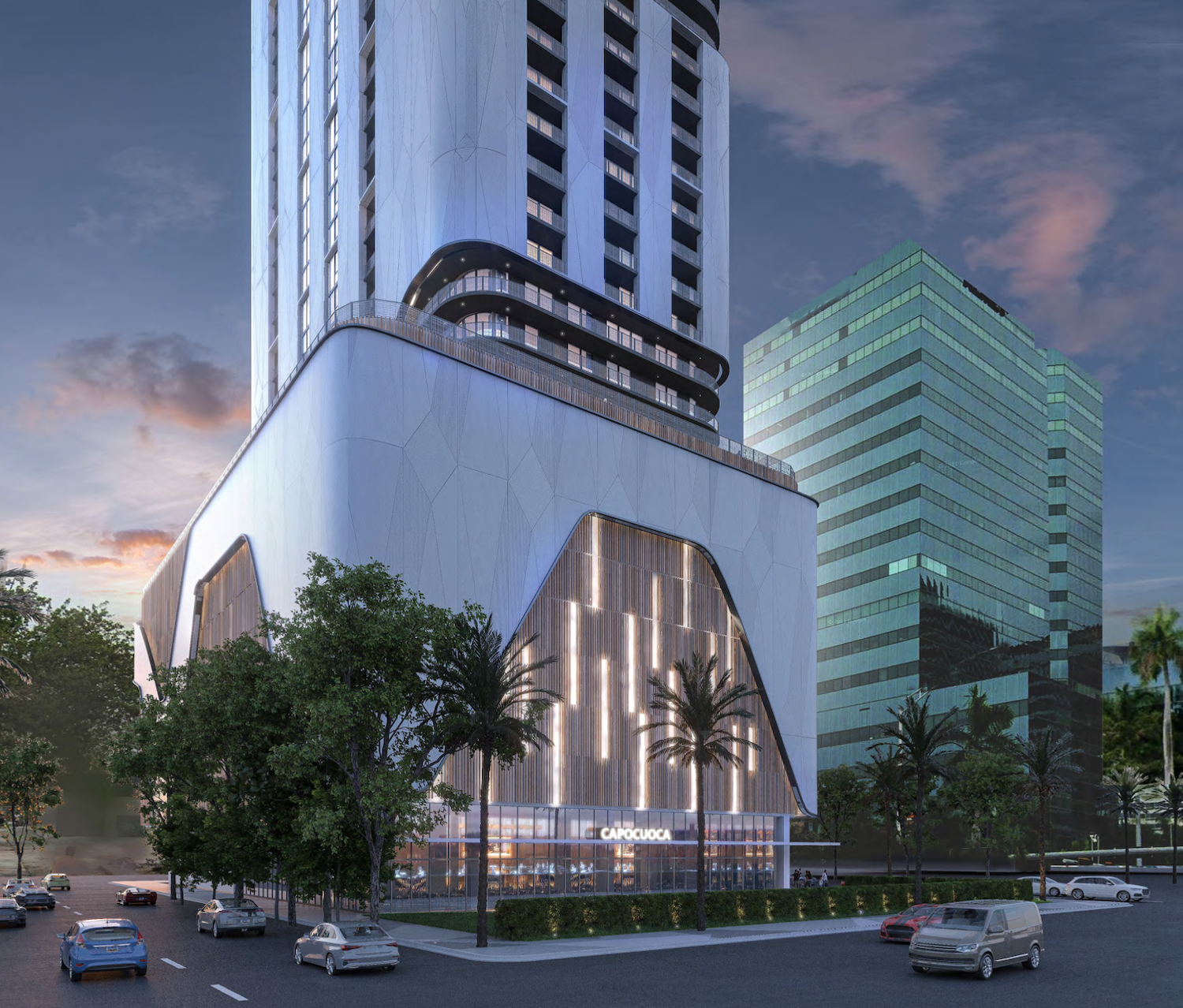
11 Andrews. Designed by CUBE 3.
The ground floor of the building will boast double-height ceilings measuring up to 20 feet and feature extensive glazing in areas with active ground floor uses. The parking garage will be incorporated into a 9-story podium, screened with precast panels, smooth stucco finish, and aluminum wood-look cladding with integrated lighting. The majority of residential units will face east and west, taking advantage of natural sunlight throughout the day.
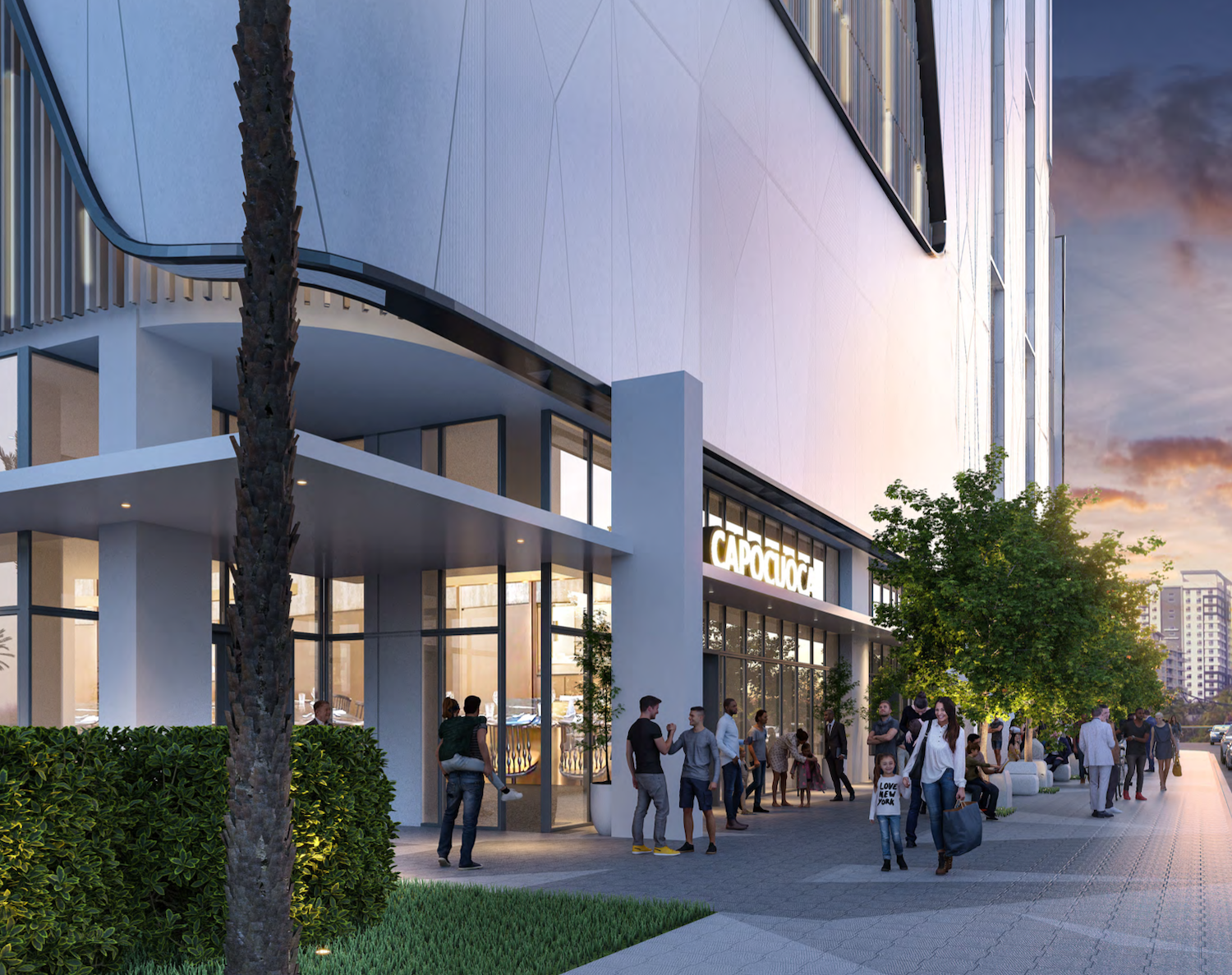
11 Andrews. Designed by CUBE 3.
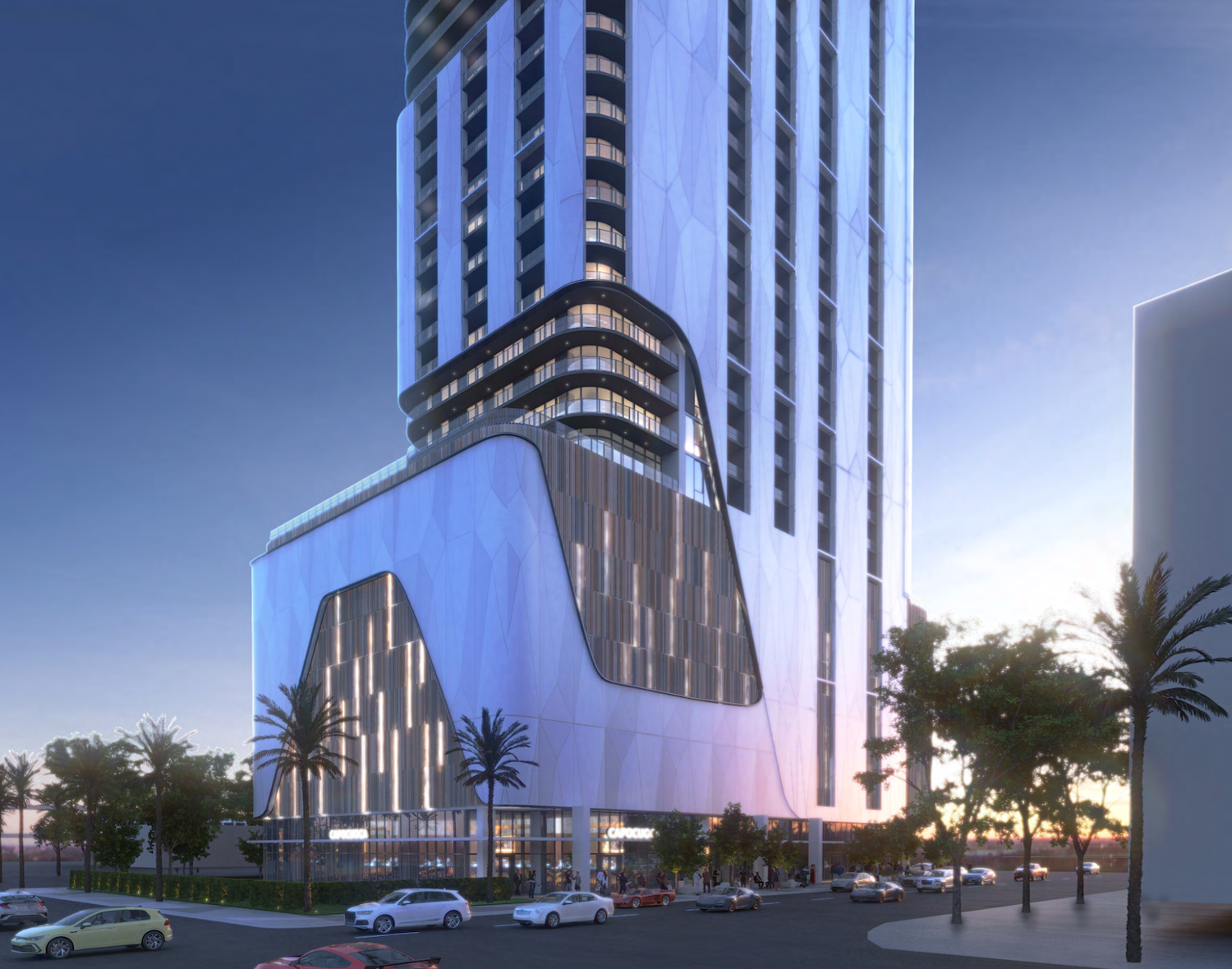
11 Andrews. Designed by CUBE 3.
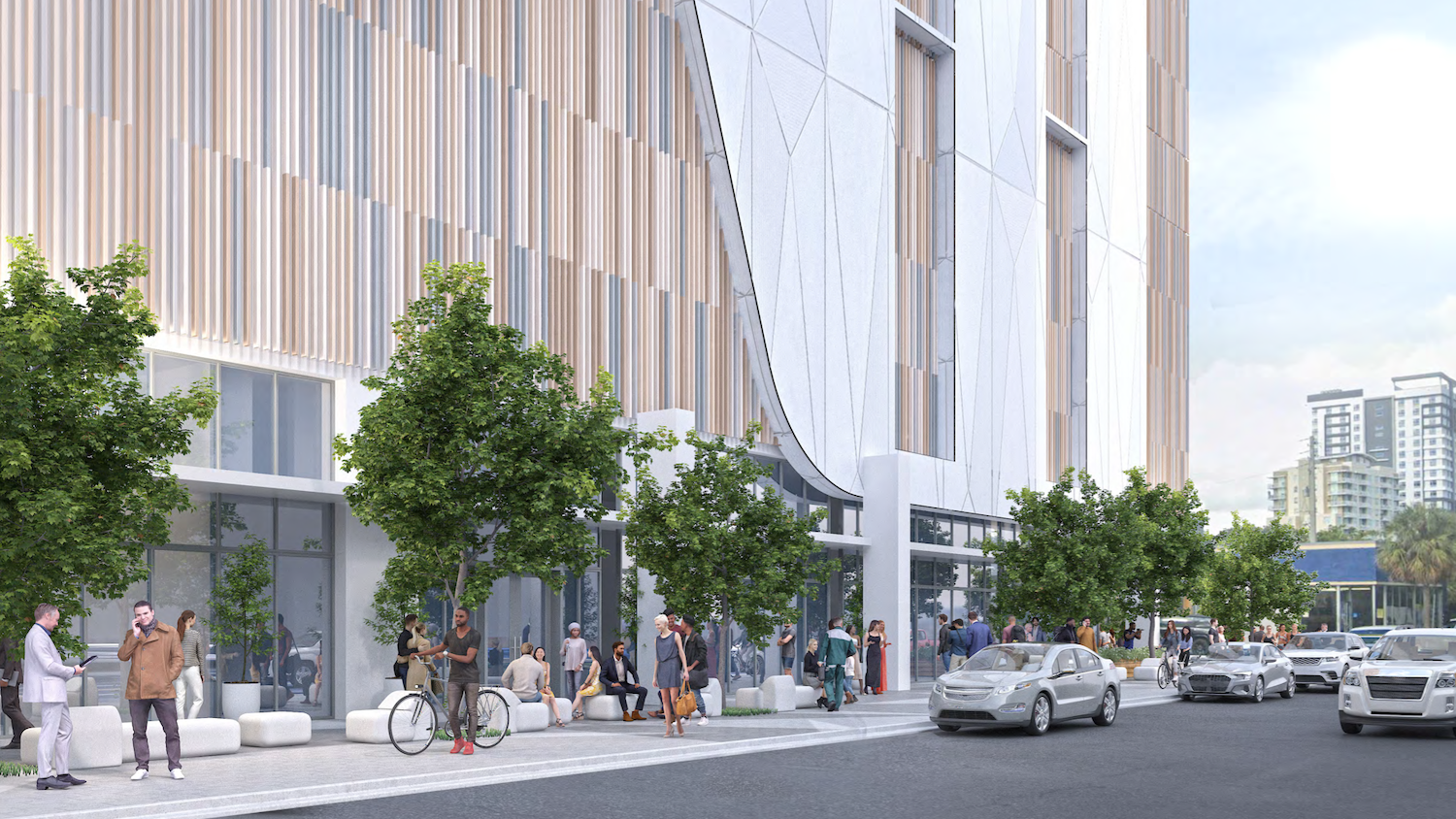
11 Andrews. Designed by CUBE 3.
Residential units will range from 488-square-foot studios to 1,178-square-foot two-bedroom apartments. Amenities will include a fitness center, dog park, spa, coworking space, and a rooftop pool and lounge. The project is within walking distance of the Brightline station and popular dining and entertainment options on Las Olas Boulevard and Himmarshee Street.
A Goodyear Auto Service building occupies the 0.6-acre site, slated for demolition. Given the increasing number of construction projects in Fort Lauderdale, YIMBY anticipates that work on 11 Andrews will commence later this year.
Subscribe to YIMBY’s daily e-mail
Follow YIMBYgram for real-time photo updates
Like YIMBY on Facebook
Follow YIMBY’s Twitter for the latest in YIMBYnews

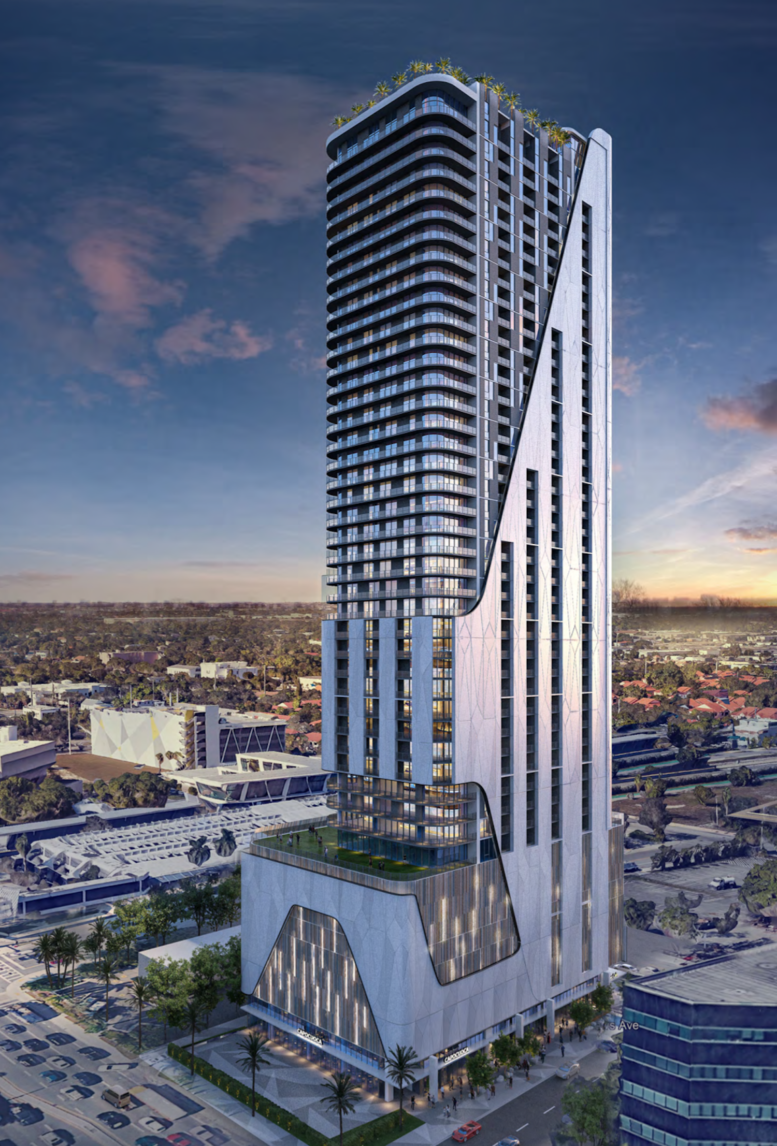
I really like the look of this tower and am glad to see it move forward.
This building is a mere three — 3!!! — feet above sea level, which means the lobby should be awash at high tide by the end of this century.
What were they thinking???
Mayor & commissioners of Ft. Lauderdale obviously needs a lesson on Sustainability. Sewers are not finished, drinking water problems , sea level rising, this won’t be once again Not AFFORDABLE housing & horrible congested traffic. WTH are these elected officials thinking
Where are the apartments that people who make 70k a year can afford for a single person
As I have stated for weeks, where is the need for a monstrosity like this at this time. Infrastructure issues have always been a problem this area. Traffic problems are still at large in this area. Affordable housing is certainly not taken into concern with this project, please tell me where the positive affect this building will have for this area at this time. The majority of us all agree there should be an immediate moratorium on any building over five stories. Reiterating, the only people benefiting are our commissioners and developers, who will make out immensely these projects continue, with no regard for the city, or all the people that have been here for many years like myself.
Thank you urban developers , urban growth is wonderful ! Sprawl is not 👍