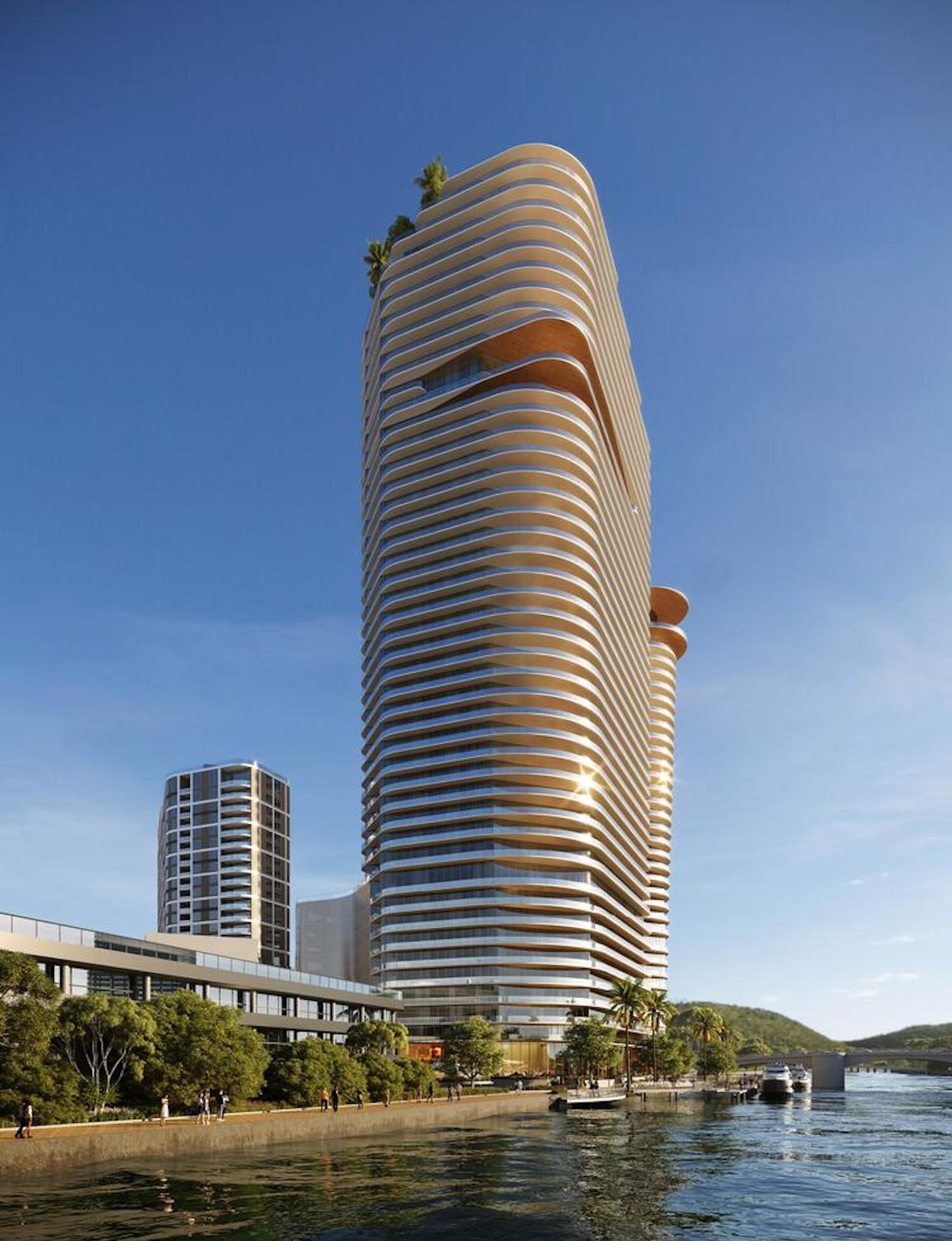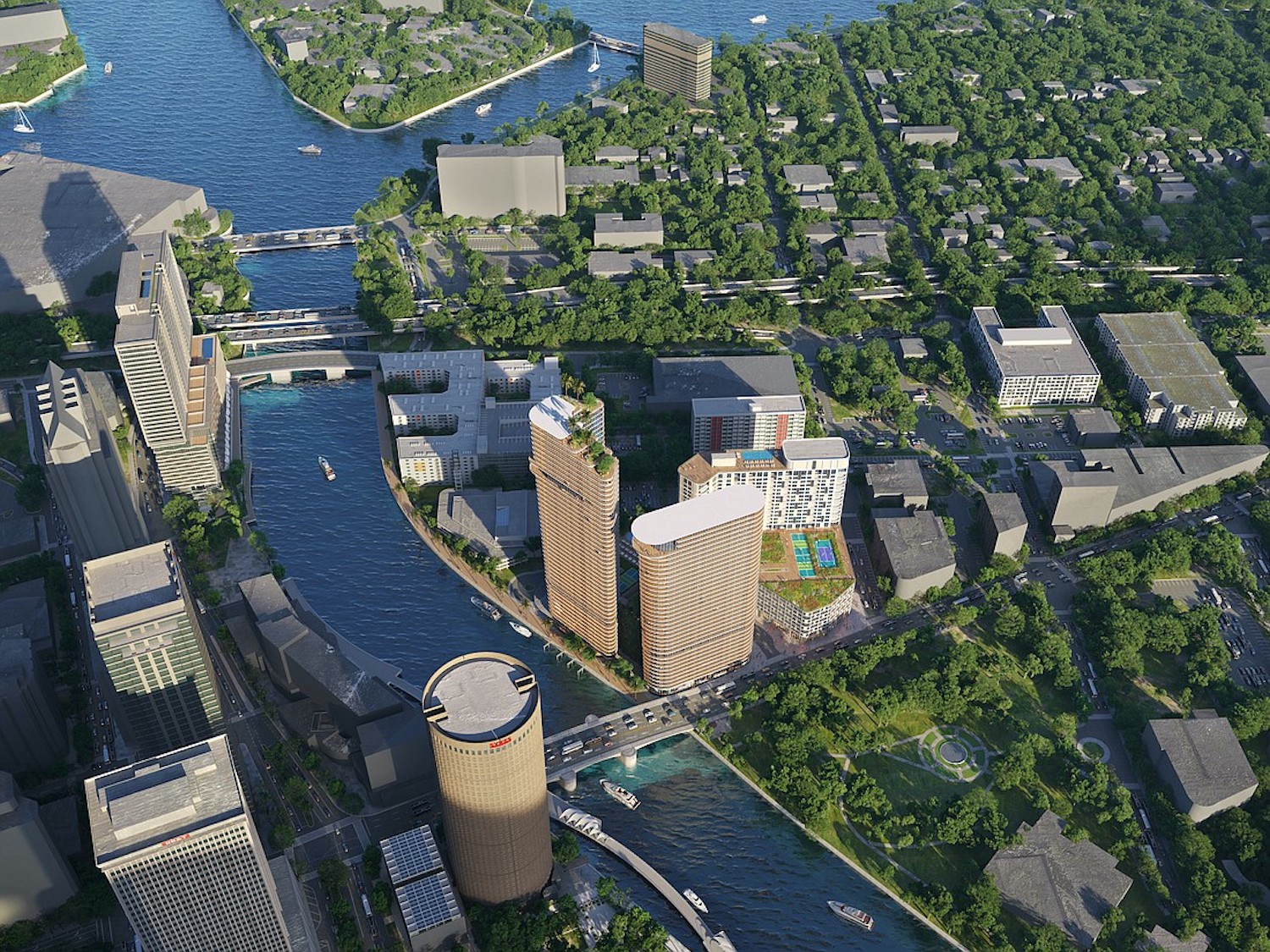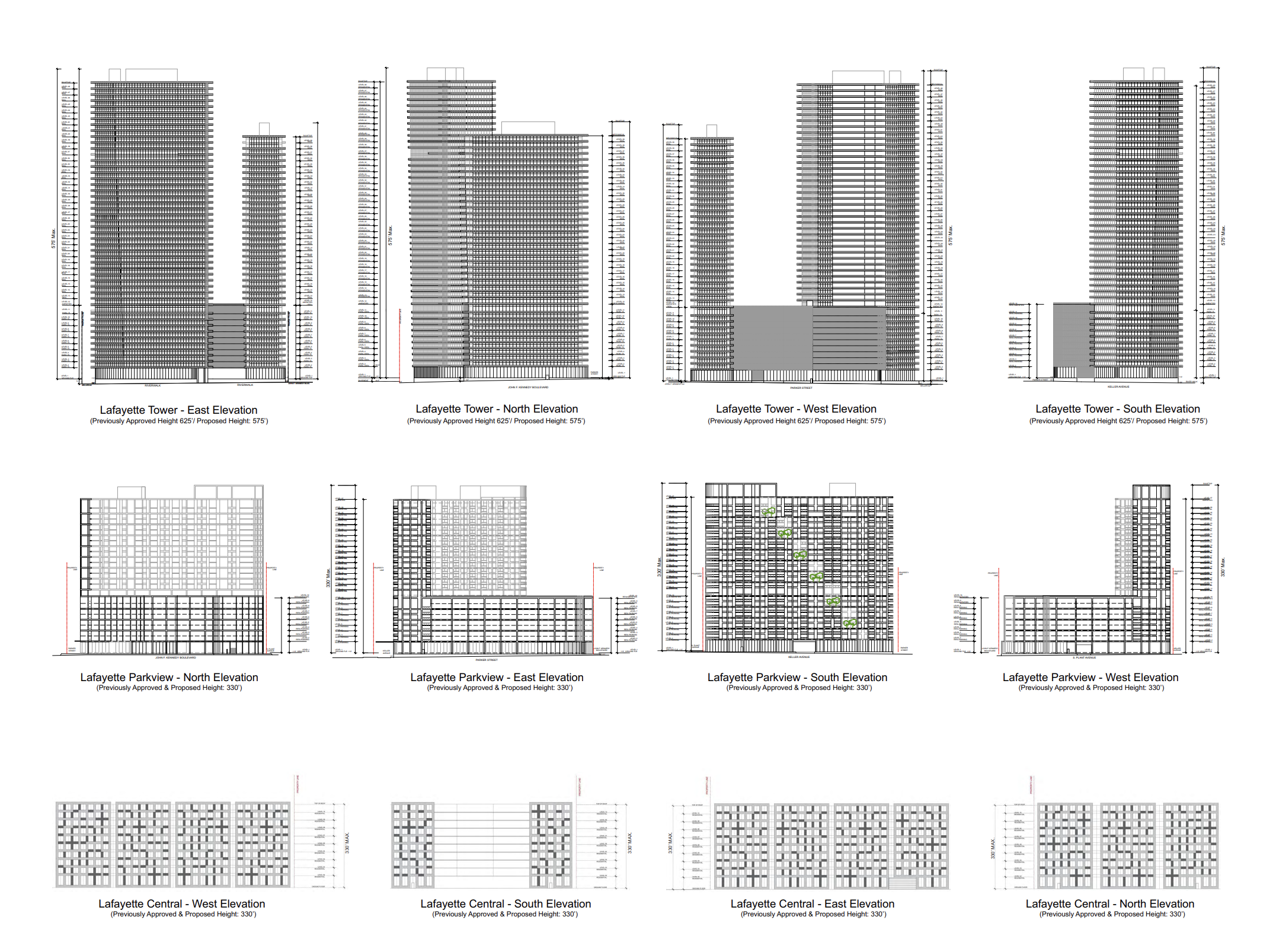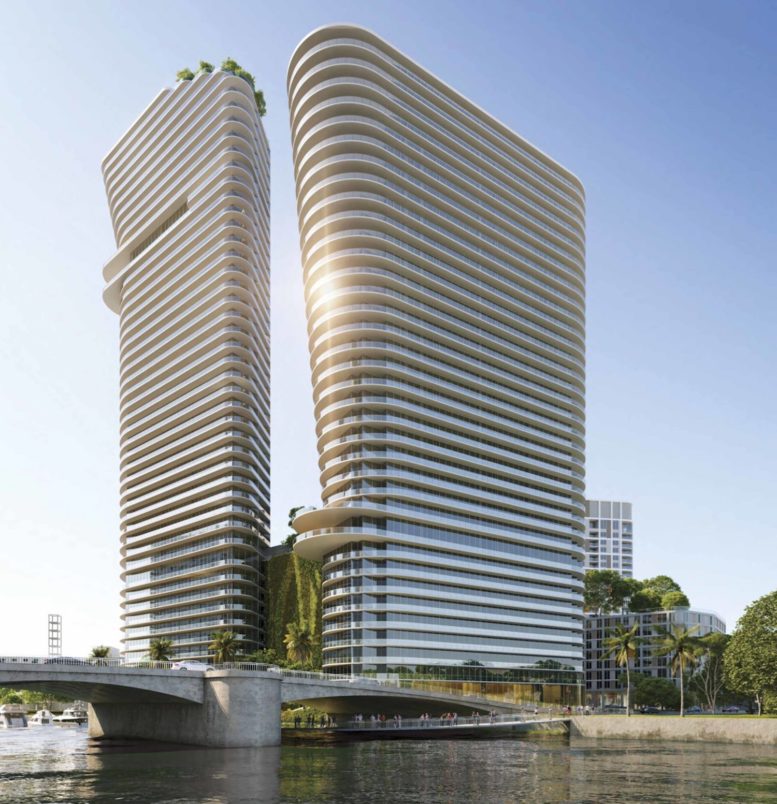The skyline of Downtown Tampa is poised for a significant change as the Riverwalk District, a master-planned development backed by one of Tampa’s most prominent developers, Related Group, prepares to move forward. The recent release of preliminary review documents indicates the project is gaining momentum, promising a substantial addition to the city’s waterfront area.
As reported last week by Tampa Tomorrow on Instagram, the Riverwalk District will span six acres on sites purchased by Related Group for $55.5 million last year. Once complete, the development will yield 1.7 million gross square feet of space, including 1,110 dwelling units.

Rendering courtesy of Related Group.
Designed by the renowned architectural firm Arquitectonica, the development will encompass several towers, emphasizing two prominent towers along the river. While it is still unclear whether the units will be for sale or rent, the tallest riverfront towers will rise 48 floors and reach 575 feet, while the shorter one will top off at 39 floors. Together, these two towers will house 550 dwelling units, 10,816 square feet of retail space, ten boat dock slips, and one helipad. The residential units will offer a variety of bedroom layouts, including studios, 1, 2, and 3 bedrooms, with visitor options available, catering to diverse living preferences.

Rendering courtesy of Related Group.
One of the most significant features of the Riverwalk District will be the new Riverwalk connection, funded by Related Group. This connection will give residents easy access to Bayshore and create an inviting space for the public to enjoy. A terrace will front the Riverwalk, leading to a 5,000+ square-foot restaurant. S. Parker Street will be vacated and transformed into a woonerf, offering a retail, dining, shopping, and public realm experience similar to Water Street.

In this document, all planned buildings hold the LaFayette moniker, but it is unclear if this naming scheme is official. Courtesy of Related Group.
Additional amenities planned for the development include a Riverwalk trail, shopping plaza, and amphitheater. A rooftop university club will occupy floors 36-38 of the shorter tower. At the same time, both buildings will share a rooftop amenity deck featuring a spa, pool, pickleball court, yoga space, and kid’s play area.
The Riverwalk District is set to redefine the Downtown Tampa waterfront experience, offering upscale living, vibrant retail and dining options, and unparalleled access to the Riverwalk and Bayshore.
Subscribe to YIMBY’s daily e-mail
Follow YIMBYgram for real-time photo updates
Like YIMBY on Facebook
Follow YIMBY’s Twitter for the latest in YIMBYnews


Very nice… Hope to see this move forward!
Yeah, when???