Plans for a new high-rise are making waves in Ojus, Miami-Dade County, with a 20-story tower designed by Arquitectonica poised to bring an array of apartments, office space, and retail outlets. The developer, Coral Gables-based 18050 W Investments LLC, has set the gears in motion with a pre-application submitted to Miami-Dade County officials. The 0.92-acre site, located at 18050 West Dixie Highway and 2560 Northeast 181st Street near North Miami Beach, is currently occupied by two residential buildings. The developer assembled the property last year at a total cost of $4.22 million.
Proposed to rise to 283 feet, this new tower will be a defining feature among predominantly low-rise structures. Its unique design, channeling the interlocking geometric forms characteristic of a Tetris game, will lend the building a distinctive aesthetic. Each shape will be accentuated by prominent, white-finished concrete edges, framing the contours and elevations with a striking visual emphasis. Setbacks created by the building’s form will be transformed into terraces, further embellished with lush landscaping, adding a natural touch to this urban canvas. The fully-clad glass curtain wall, lending the structure an air of modern elegance, will extend to the ground level, transitioning into a storefront lined with exposed dark columns to enrich the street-level experience.
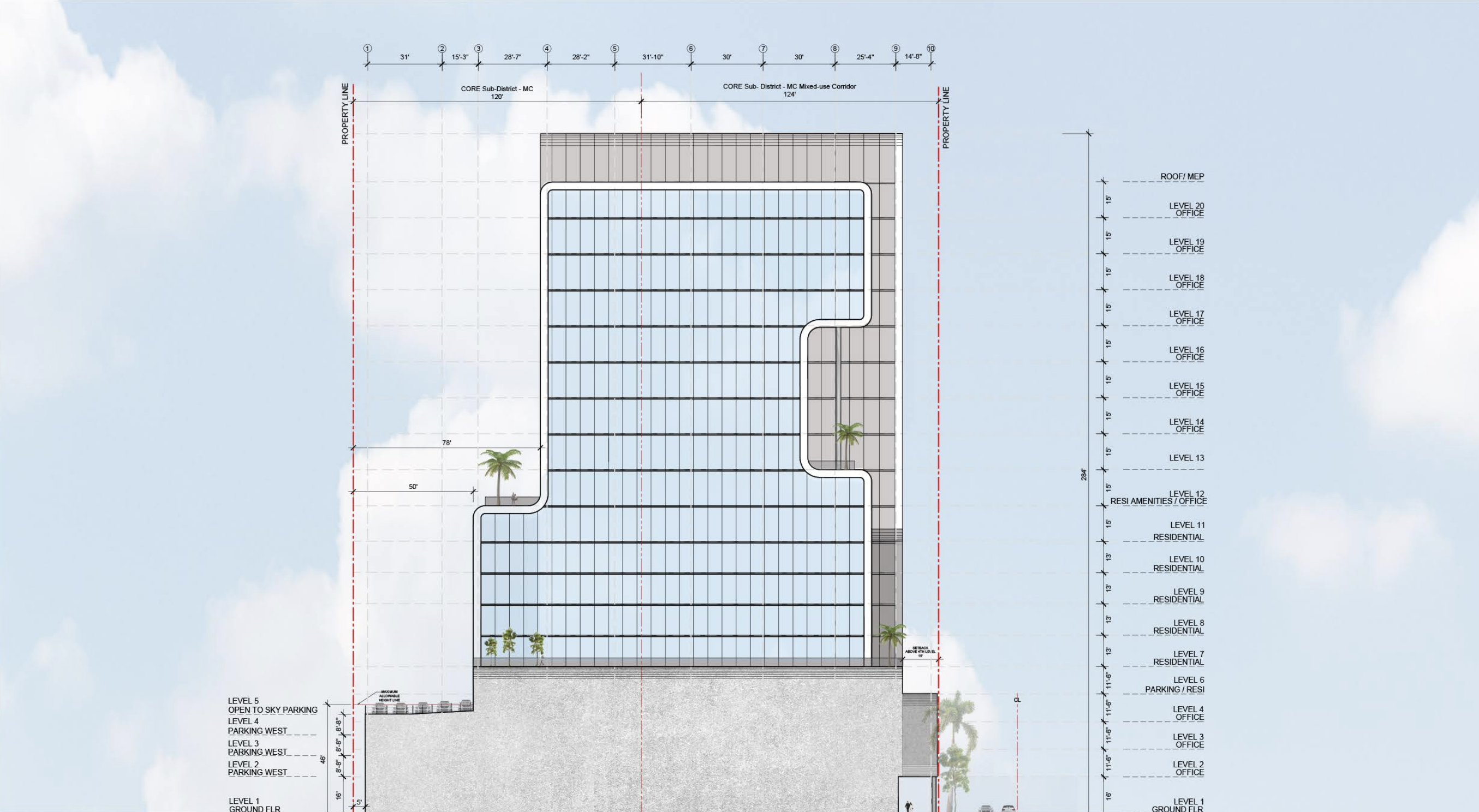
South elevation diagram. Credit: Arquitectonica.
The proposed site plan indicates a rich mix of amenities, featuring 125 apartments, 90,960 square feet of office space, 5,580 square feet of retail area, and an impressive roster of 298 parking spaces. Office spaces are slated to occupy the second through fourth floors and 14th through 20th floors. Meanwhile, the residential units will find a home between the sixth and eleventh floors, with the twelfth floor dedicated to shared amenities for residents and office workers.
The proposed residential offering comprises 120 studio and one-bedroom units, supplemented by a smaller selection of five two-bedroom apartments. Further enhancing the appeal of the development, the developer is seeking a workforce housing density bonus, which allows for greater residential density provided that 10% of units are reserved as workforce housing for those earning 140% of the area’s median income, pegged at $57,815 for Miami-Dade.
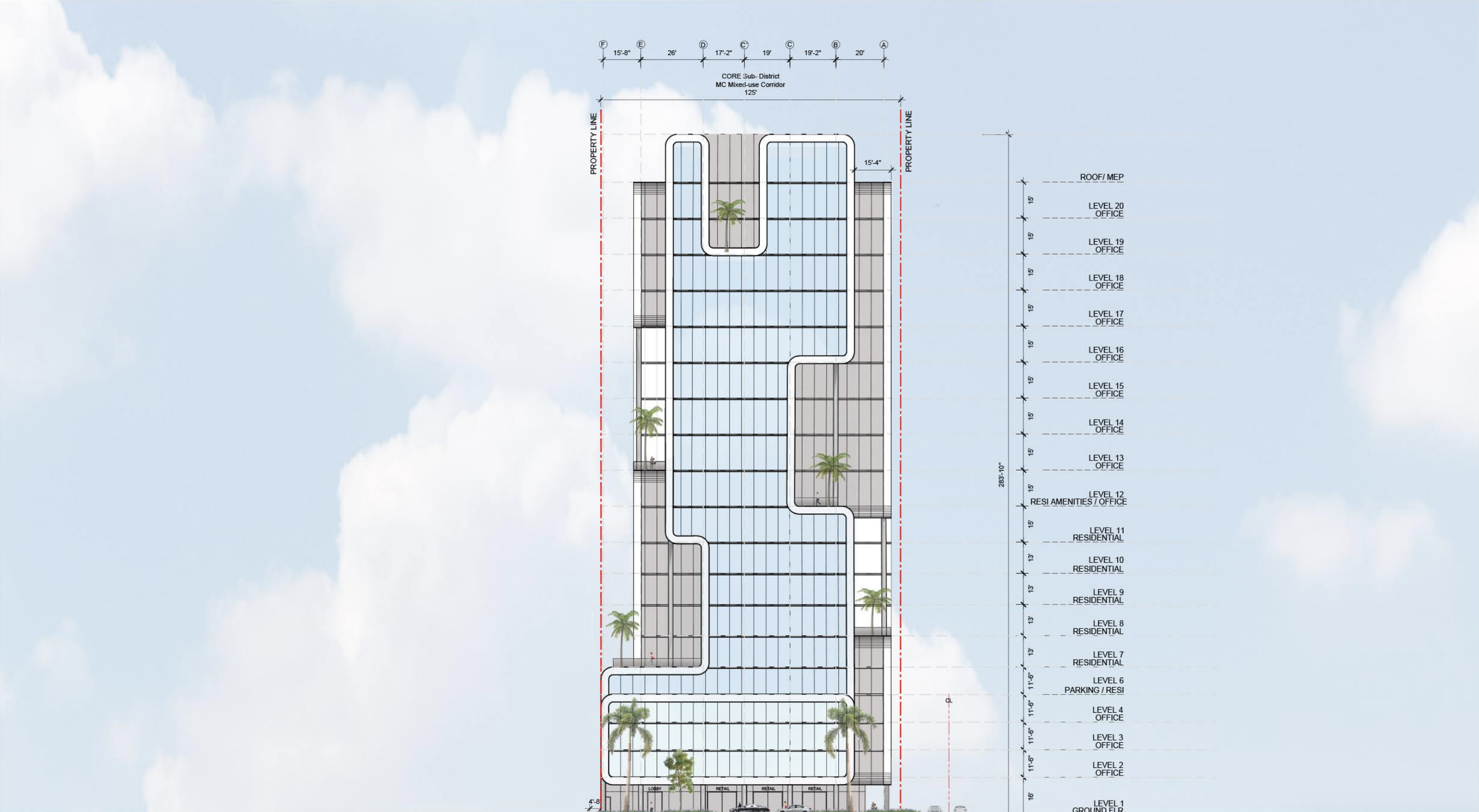
East elevation diagram. Credit: Arquitectonica.
One hurdle in the way of development is the zoning discrepancy between the two parcels that make up the project site. To this end, the developer is seeking to adjust the zoning of one parcel to achieve a “mixed-use corridor” classification for the entire plot.
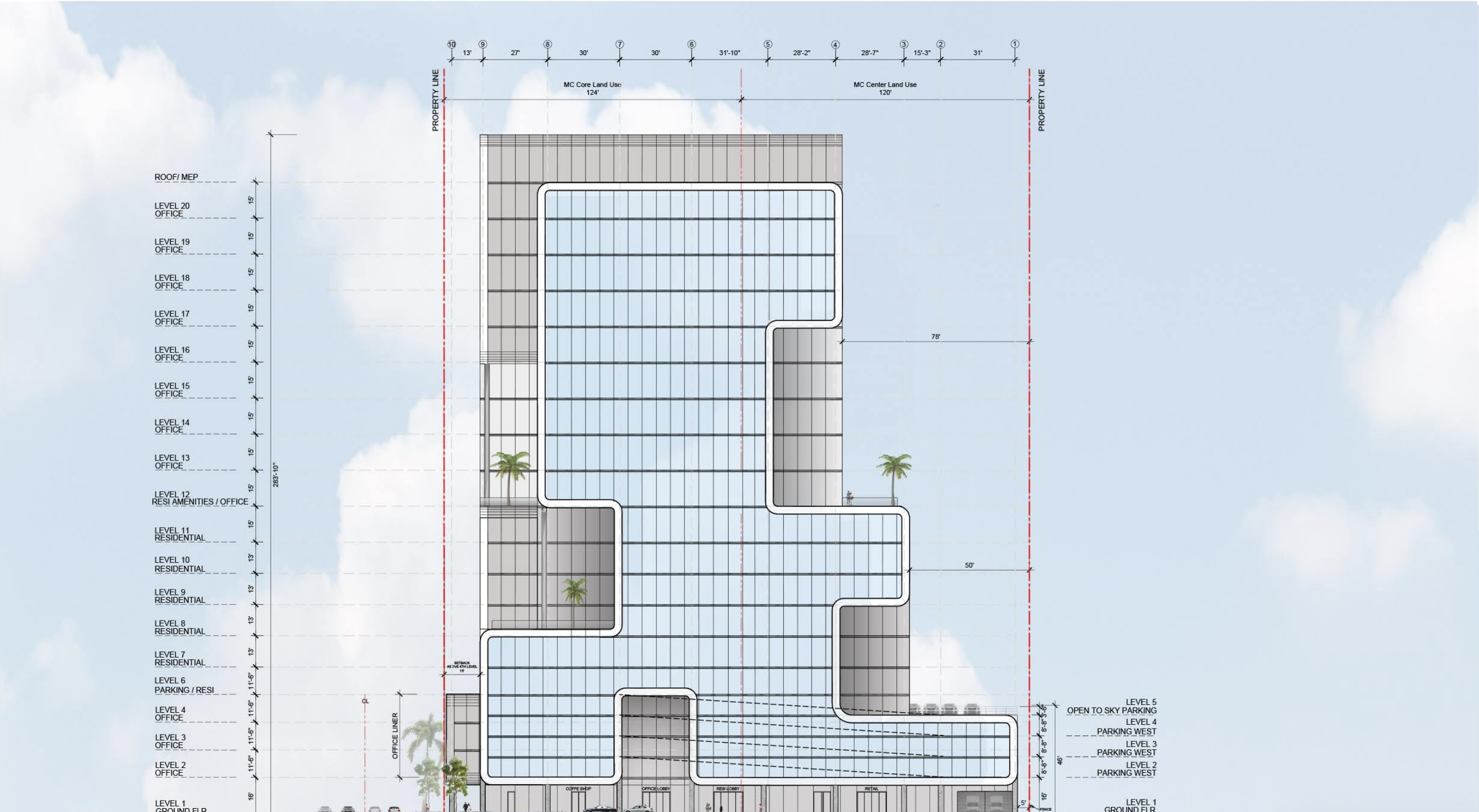
North elevation diagram. Credit: Arquitectonica.
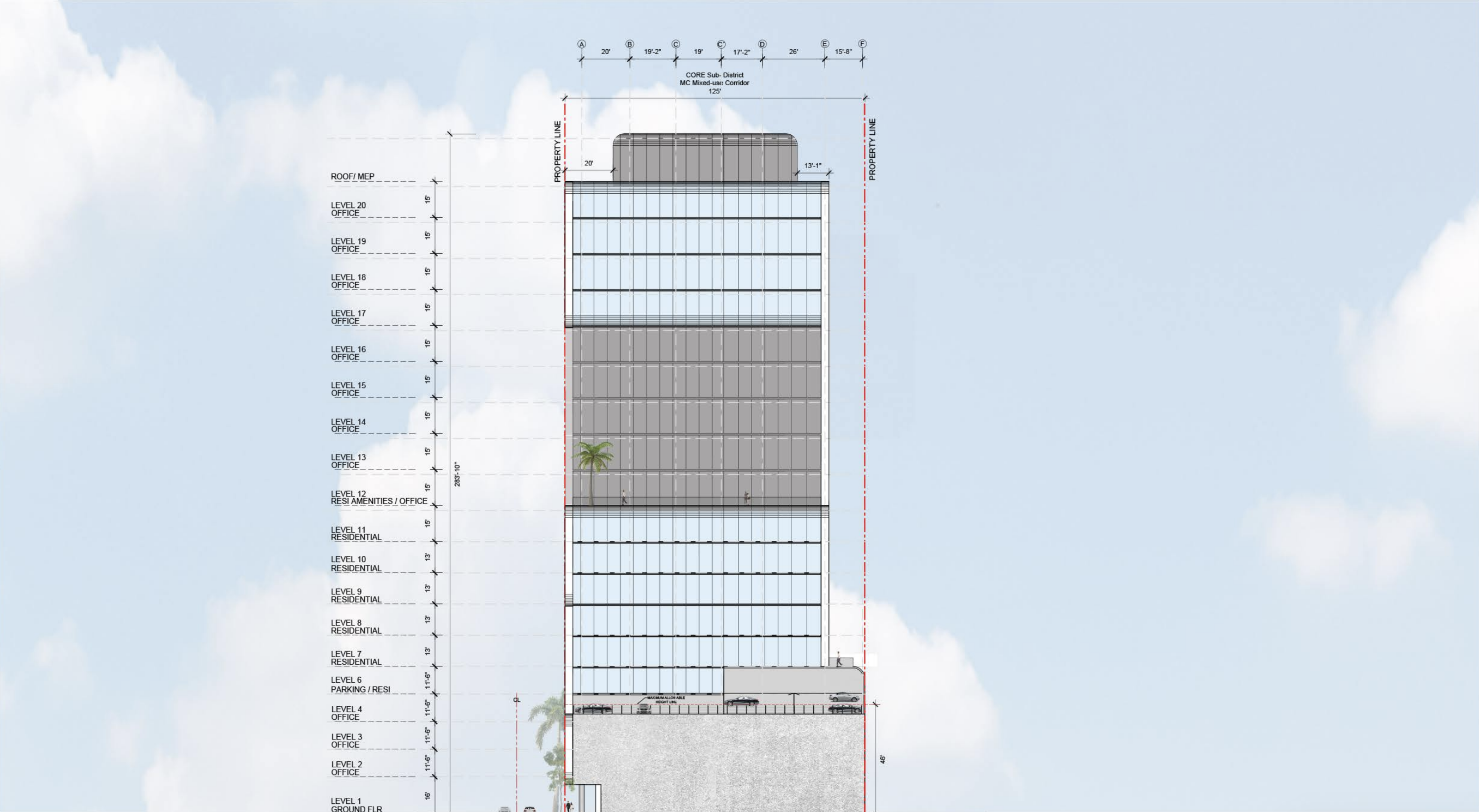
West elevation diagram. Credit: Arquitectonica.
State records reveal 18050 W Investments LLC is linked to Fort Lauderdale-based asset management firm Southern Waters Capital, managed by Dean Myerow and Raymond George Mazzie, and Aventura-based Blue C Management LLC, managed by Ericka Alves and Samir Dichy.
The requested pre-application meeting date was scheduled for May 18, meaning the proposal is now under review.
Subscribe to YIMBY’s daily e-mail
Follow YIMBYgram for real-time photo updates
Like YIMBY on Facebook
Follow YIMBY’s Twitter for the latest in YIMBYnews

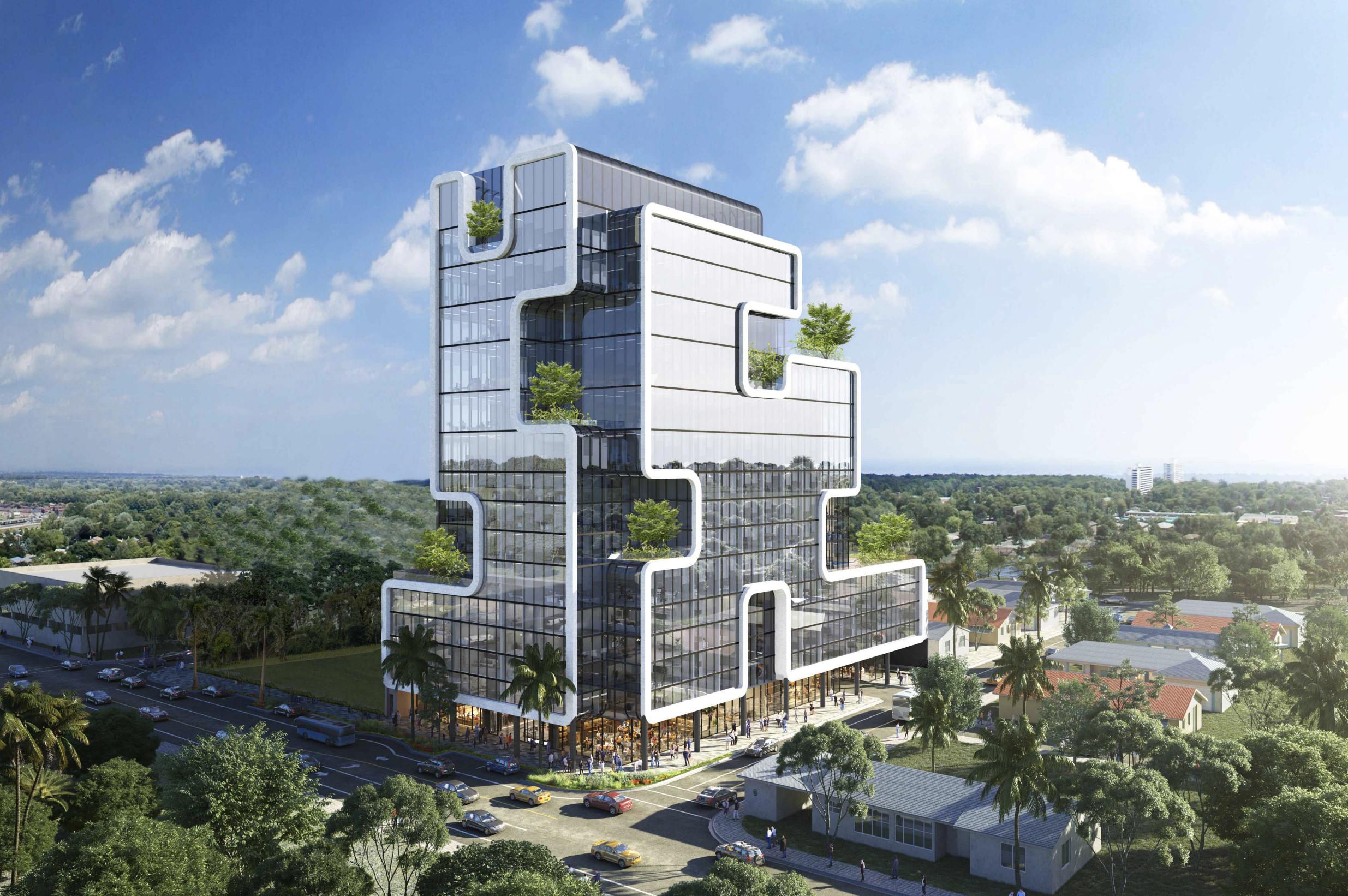
please can we know who is the developer of this project?