A captivating new hero rendering has been unveiled for Okan Tower, a 70-story, tulip-shaped mixed-use tower set to become a landmark in Downtown Miami. Designed by Behar Font & Partners and developed by Okan Group, the 902-foot tall megaplex is located at 555 North Miami Avenue, at the crossroads of culture, entertainment, art, fine dining, and Miami’s waterfront. The development will include residences anchored by a Hilton Hotel, offering a range of exclusive amenities. Upon completion, Okan Tower will yield over 900,000 square feet of space, including a 316-key Hilton Miami Bayfront Hotel, 163 Sky Residences with owners-only amenities, 236 Short-Term Rental Residences powered by Hilton Hotels & Resorts, and 64,000 square feet of ‘Class A’ office space. The project, exclusively marketed and sold by Fortune Development Sales, is poised to become one of Miami’s tallest towers.
The rendering presented below, an excerpt from the full panoramic rendering showcased above for illustration purposes, portrays Okan Tower from a bird’s-eye view, gazing westward directly above Watson Island. The building’s glass façade gracefully captures the warm, fading rays of sunlight, accentuating it’s gently rippling glass exterior as it sweeps elegantly towards its curvaceous summit. This captivating visualization allows us to envision the tower’s potential appearance, nestled within Miami’s skyline during a magnificent sunset descending from the distant west.
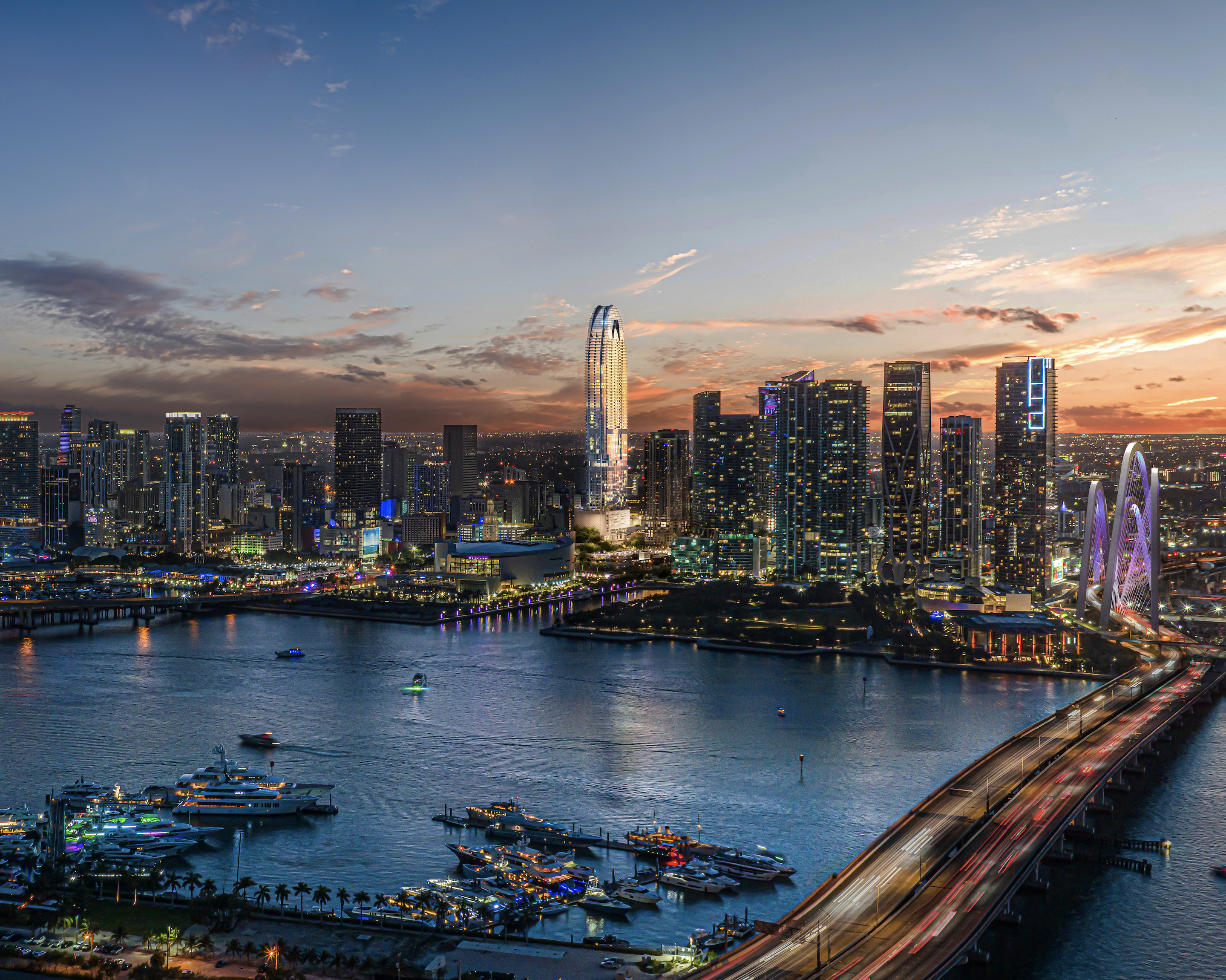
Okan Tower Rendering. Credit: Okan Group.
The architect’s website discloses that the design inspiration behind Okan Tower stems from the graceful silhouette of the Tulip, a tribute to Okan Group’s Turkish origins, where the Tulip serves as the national flower.
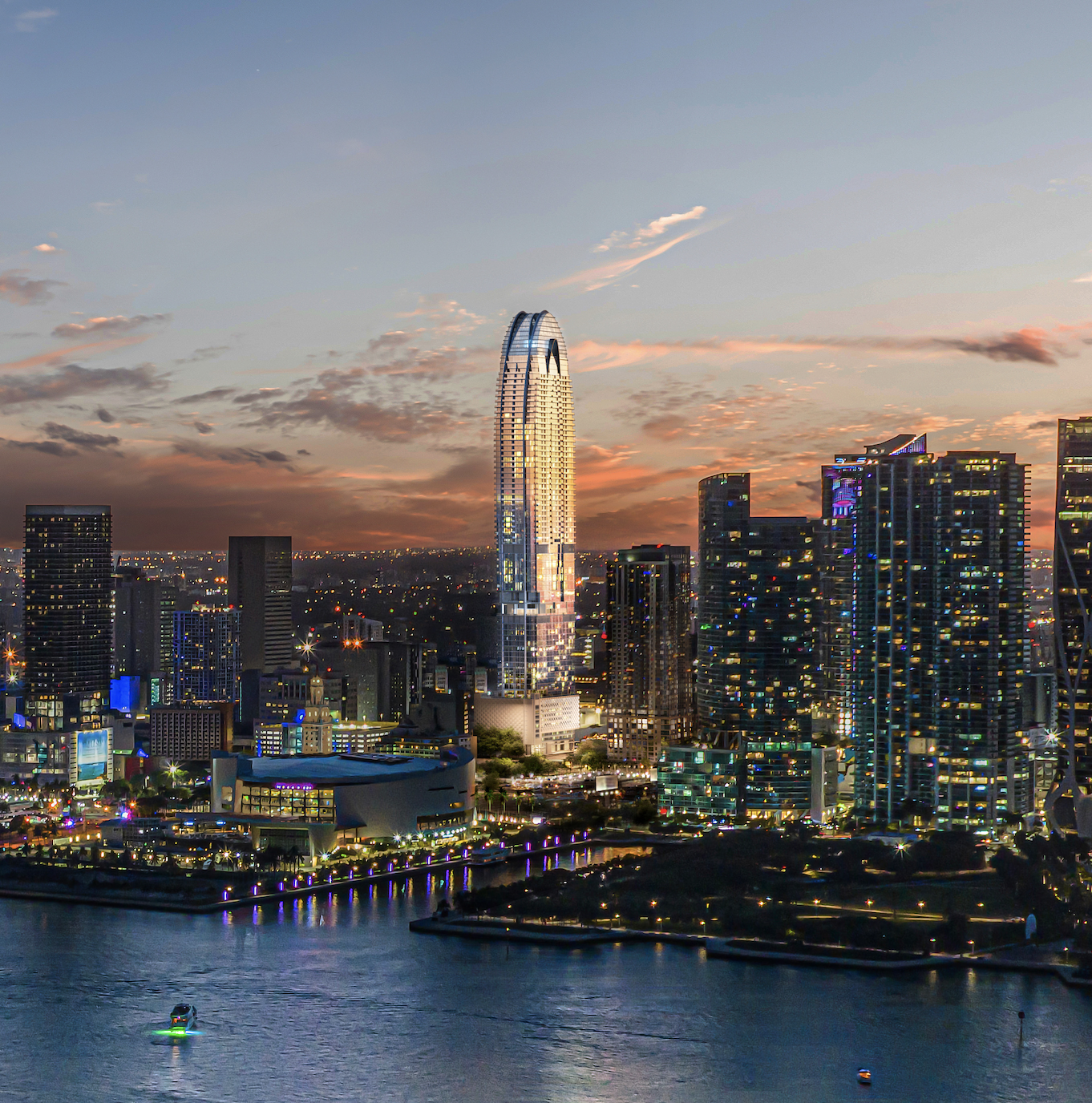
Okan Tower Rendering. Credit: Okan Group.
Recently, Okan Tower underwent comprehensive piling tests, as mandated by the city’s building code for supertall structures. The developer announced that all pilings successfully passed their tests, and the subsequent pile drilling phase is underway. According to permits from Miami’s Building Department, Jacob Companies Inc is listed as the contractor for foundation work. Okan Tower’s general contractors are Miami-based Civic Construction and Ant Yapi Construction, a Turkish firm with an office in Miami.
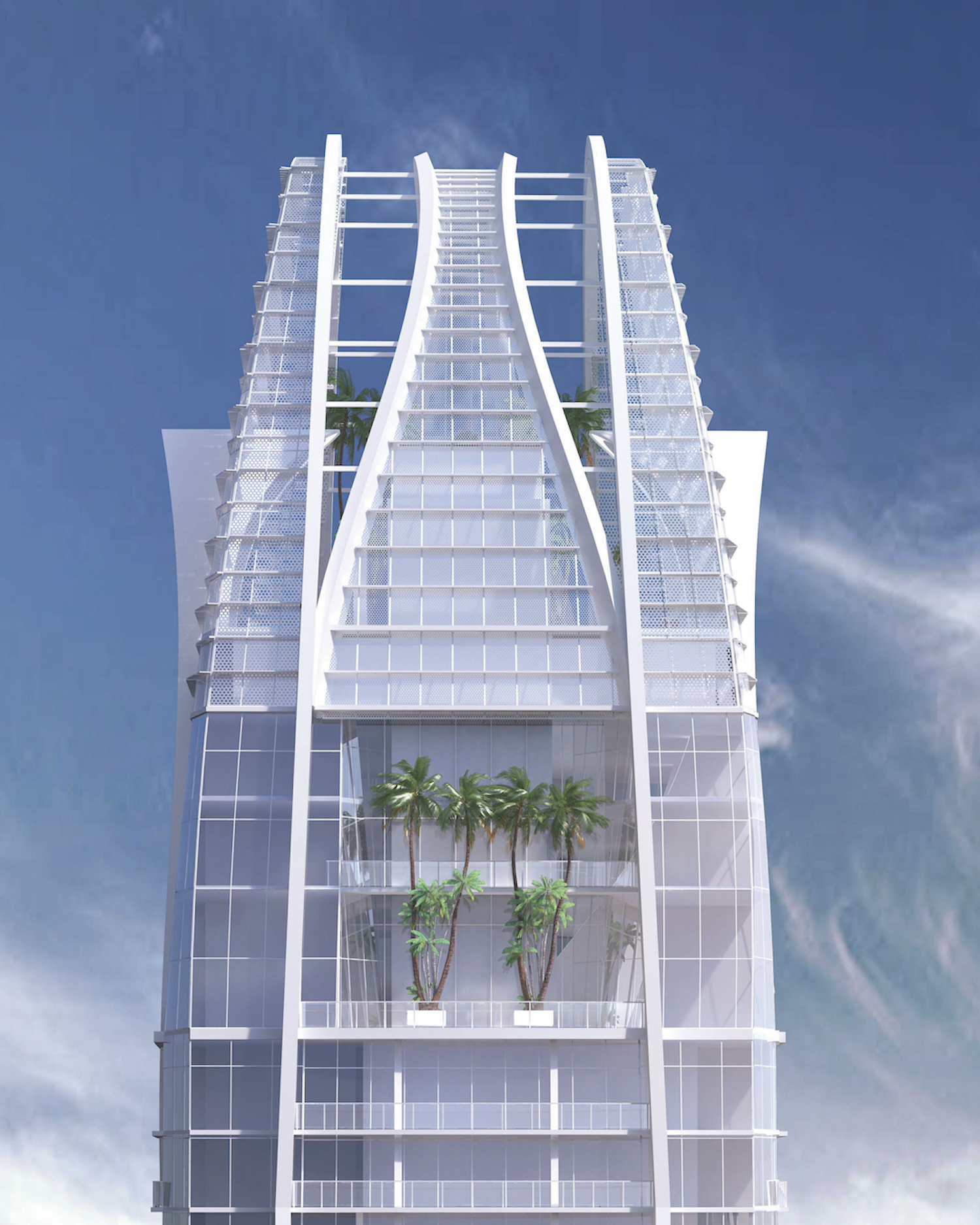
Okan Tower. Credit: Okan Group.
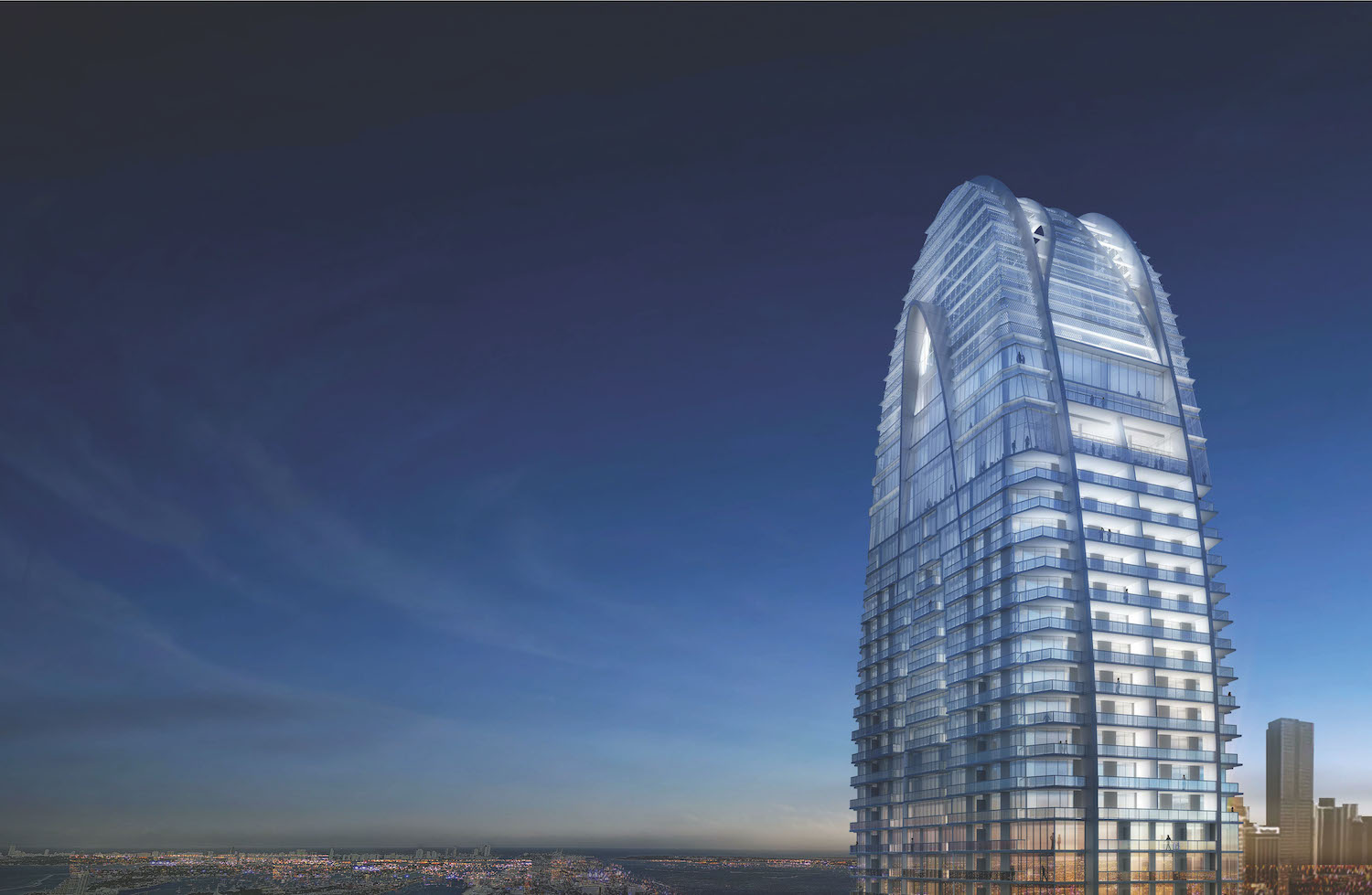
Okan Tower. Credit: Okan Group.
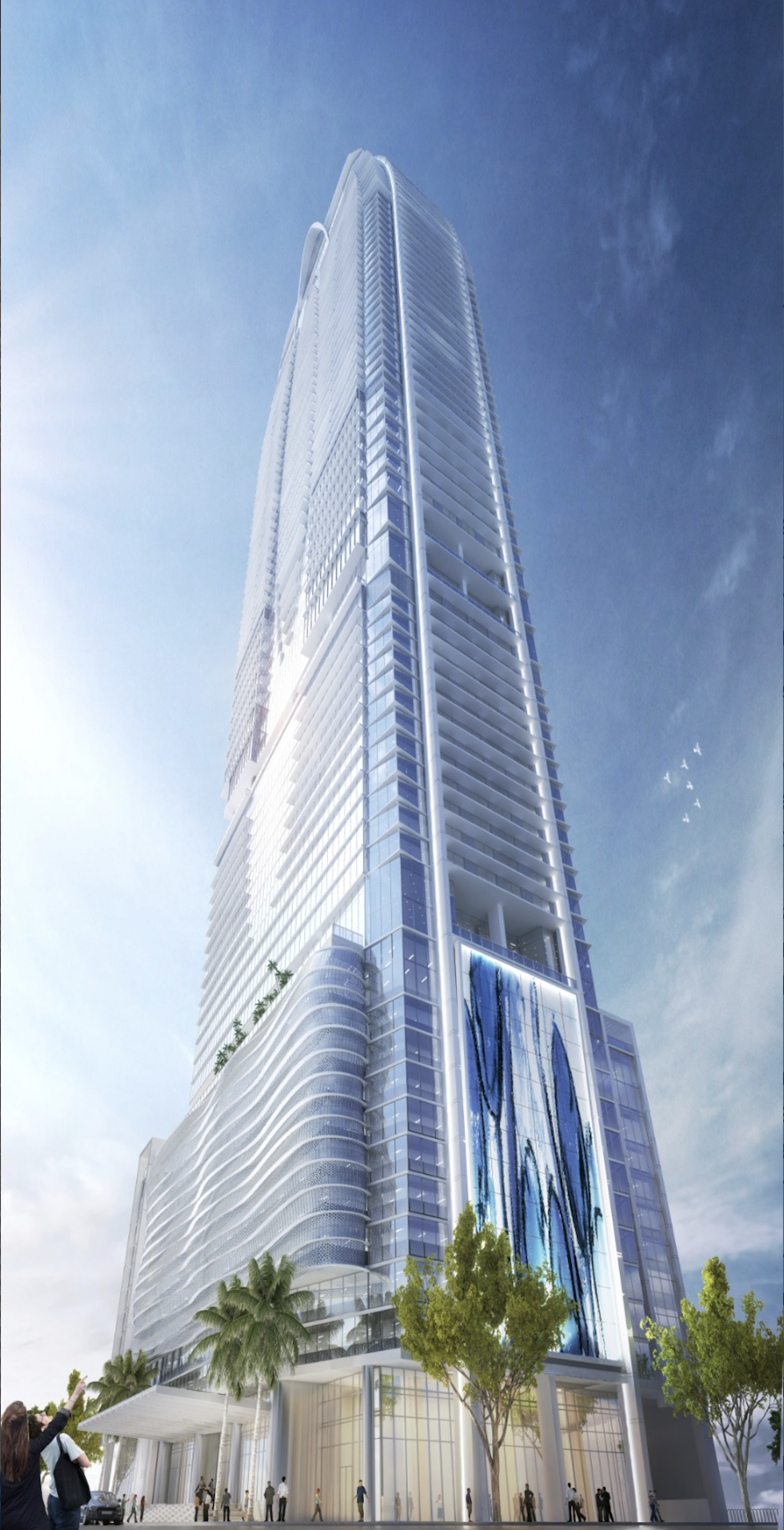
Okan Tower. Credit: Okan Group.
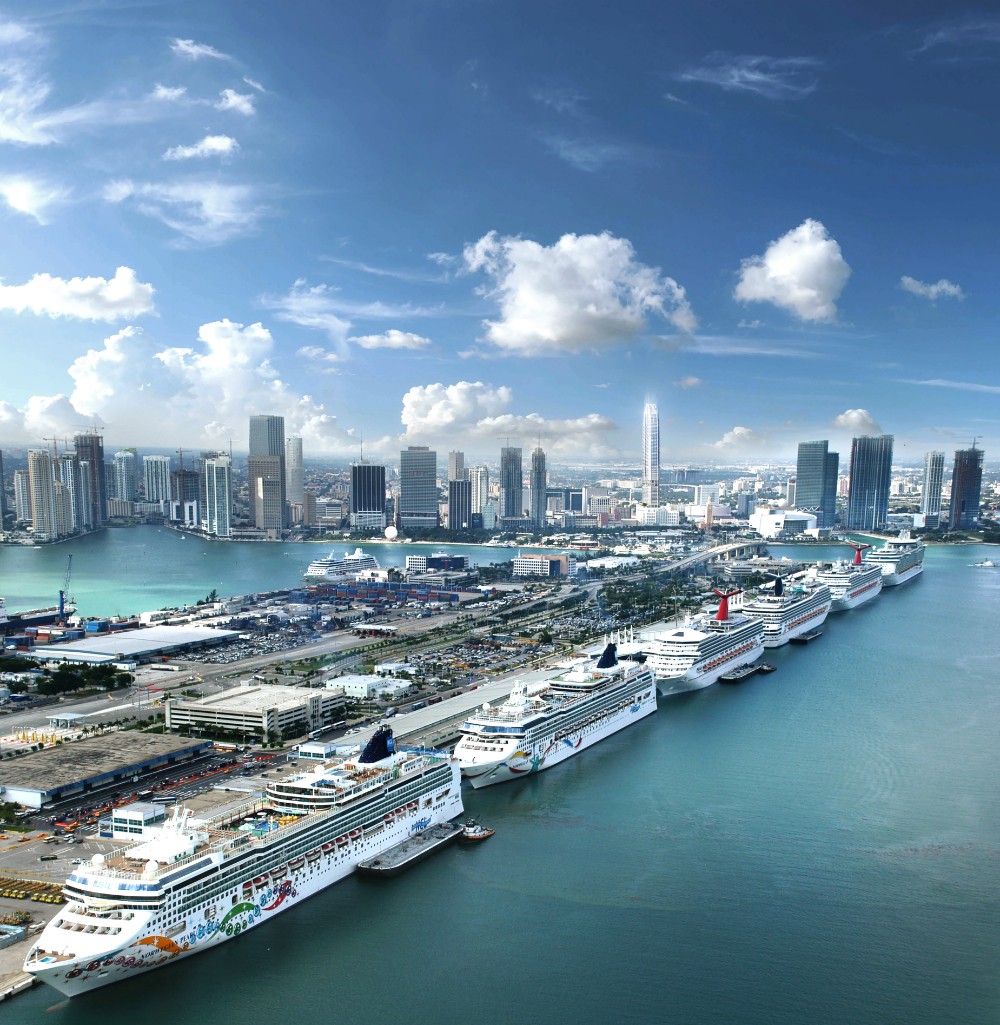
Okan Tower. Credit: Okan Group.
Residents and guests of Okan Tower will enjoy an array of unique amenities, including a ground-floor arrival entrance with dedicated 24-hour reception and concierge services. A 70th-floor rooftop pool and sky deck boast private cabanas and sweeping views of downtown Miami and Biscayne Bay, while a different 12th-floor lap pool features a clubroom and indoor and outdoor lounges. Additional amenities include a state-of-the-art health and fitness center with a yoga studio, Peloton® bikes, and an interactive fitness MIRROR®; a dedicated wellness spa with sauna, steam, and treatment rooms; a fully-equipped children’s sensory and playroom; a cutting-edge technology theater; and a wine cellar and owner’s lounge.
Subscribe to YIMBY’s daily e-mail
Follow YIMBYgram for real-time photo updates
Like YIMBY on Facebook
Follow YIMBY’s Twitter for the latest in YIMBYnews

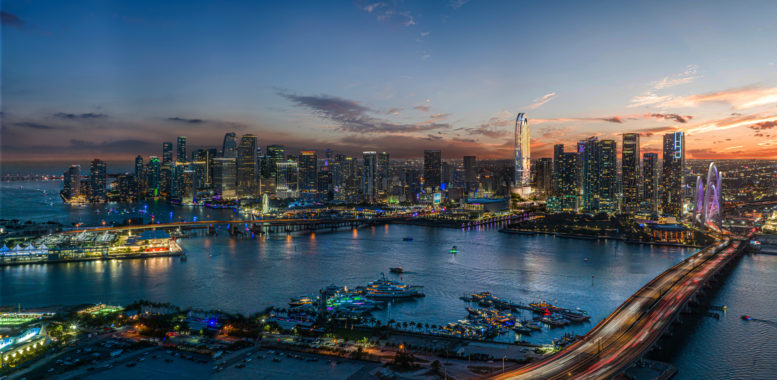
Be the first to comment on "New Rendering Showcases Okan Tower’s Tulip-Inspired Design, Set to Rise 70-Stories In Downtown Miami"