New renderings have surfaced for Miami Riverbridge, an ambitious, three-tower mixed-use venture designed by Arquitectonica to redefine Downtown Miami at 400 Southeast 2nd Avenue. The colossal development will rise from the grounds of the existing Hyatt Regency Miami and James L. Knight Convention Center, making way for a new era in Miami’s real estate landscape. Hyatt Hotel Corporation and Gencom are the developers.
The latest renderings provide a comprehensive aerial view of Miami Riverbridge for the first time, allowing us to analyze and appreciate the architecture and how it fits with the neighboring structures. The design intricately weaves all three towers with striking, distinctive lines that will become a recognizable addition to Miami’s skyline. Twin 61-story towers feature unique concave facades that converge at their peaks, their inward-facing profiles mirroring the magnificent stature of the central 95-story supertall tower. Soaring to 1,049 feet – the maximum height approved by the FAA – this main tower introduces a compelling elliptical silhouette with its elegant curvilinear lines, making a bold statement in Miami’s architectural landscape.
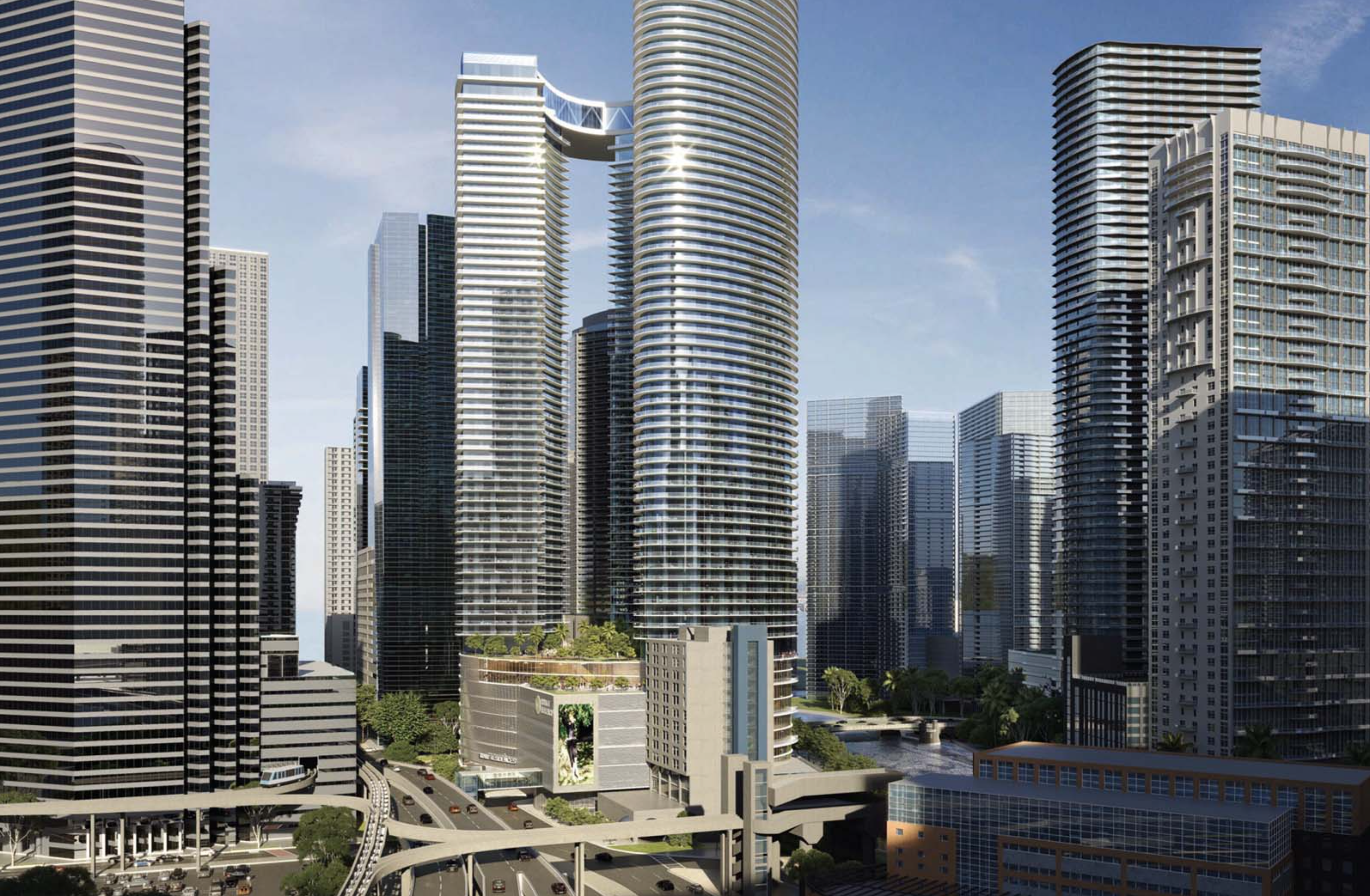
Miami Riverbridge. Credit: Hyatt, Gencom.
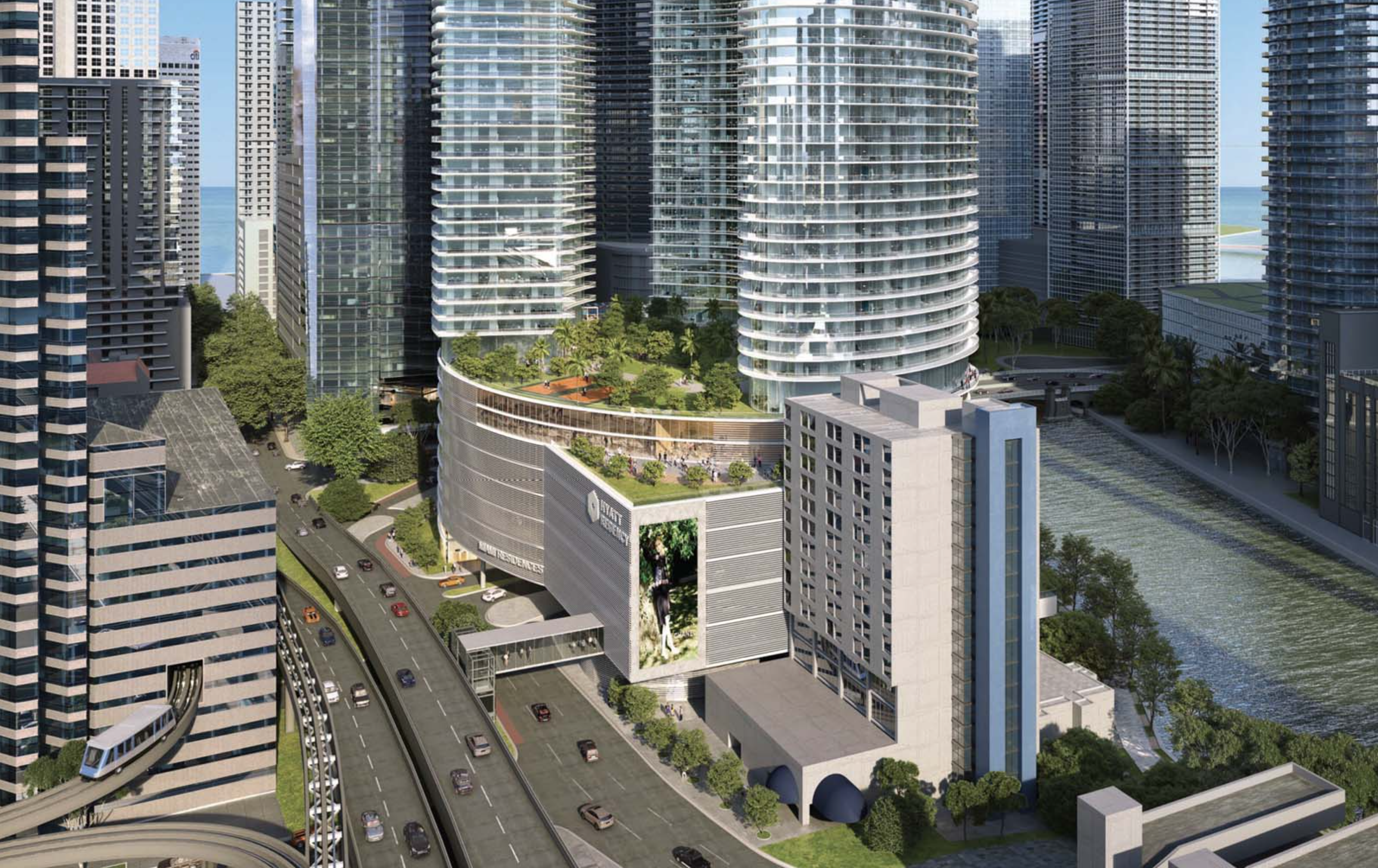
Miami Riverbridge. Credit: Hyatt, Gencom.
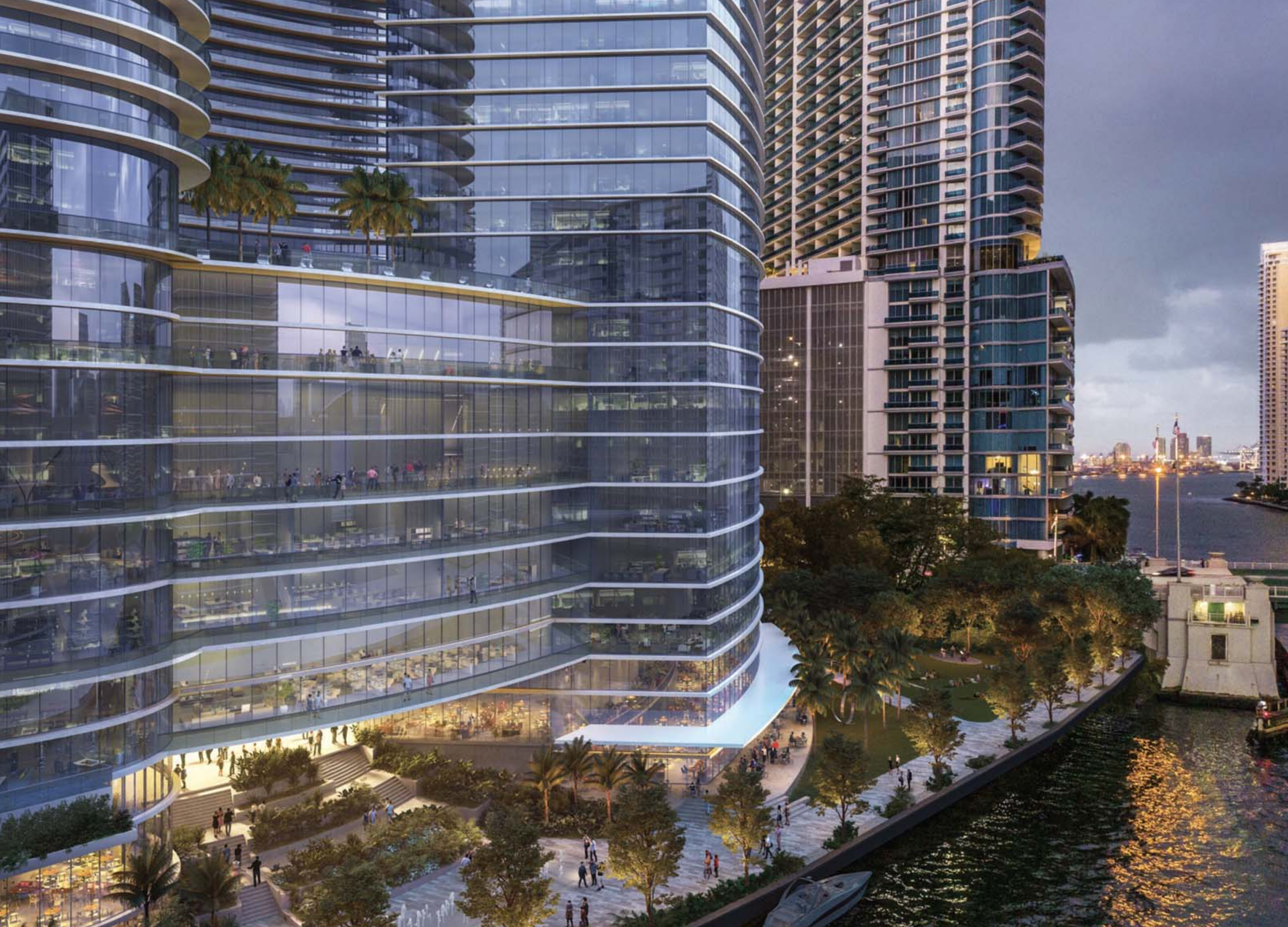
Miami Riverbridge. Credit: Hyatt, Gencom.
Each tower springs from a commanding cylindrical multi-story podium that occupies almost the entire footprint of the previous structures, consolidating their shared foundation. A fusion of reflective glass and metallic materials adorns these edifices, enhancing their luminescence and accentuating their impact on the Miami skyline.
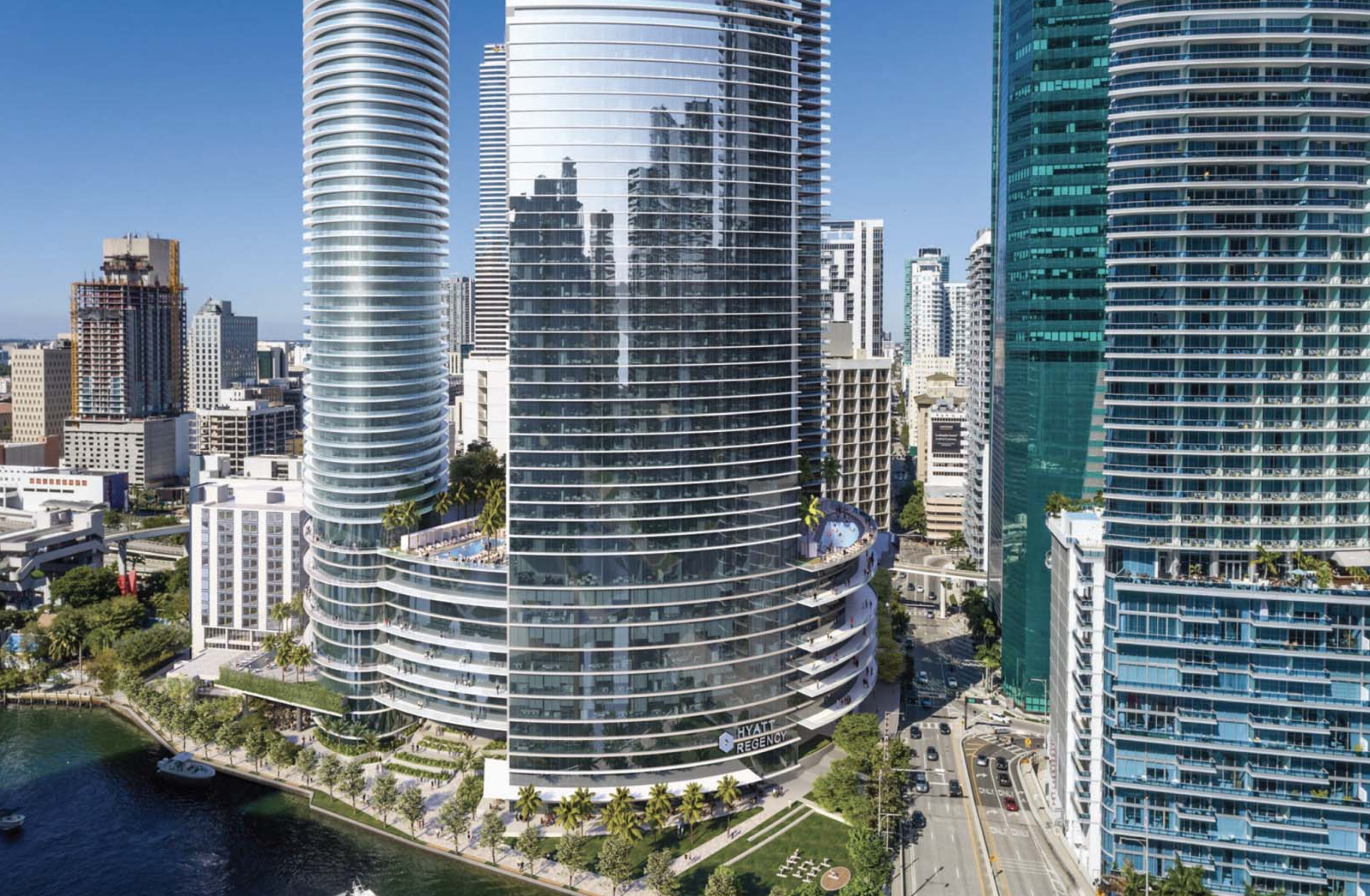
Miami Riverbridge. Credit: Hyatt, Gencom.
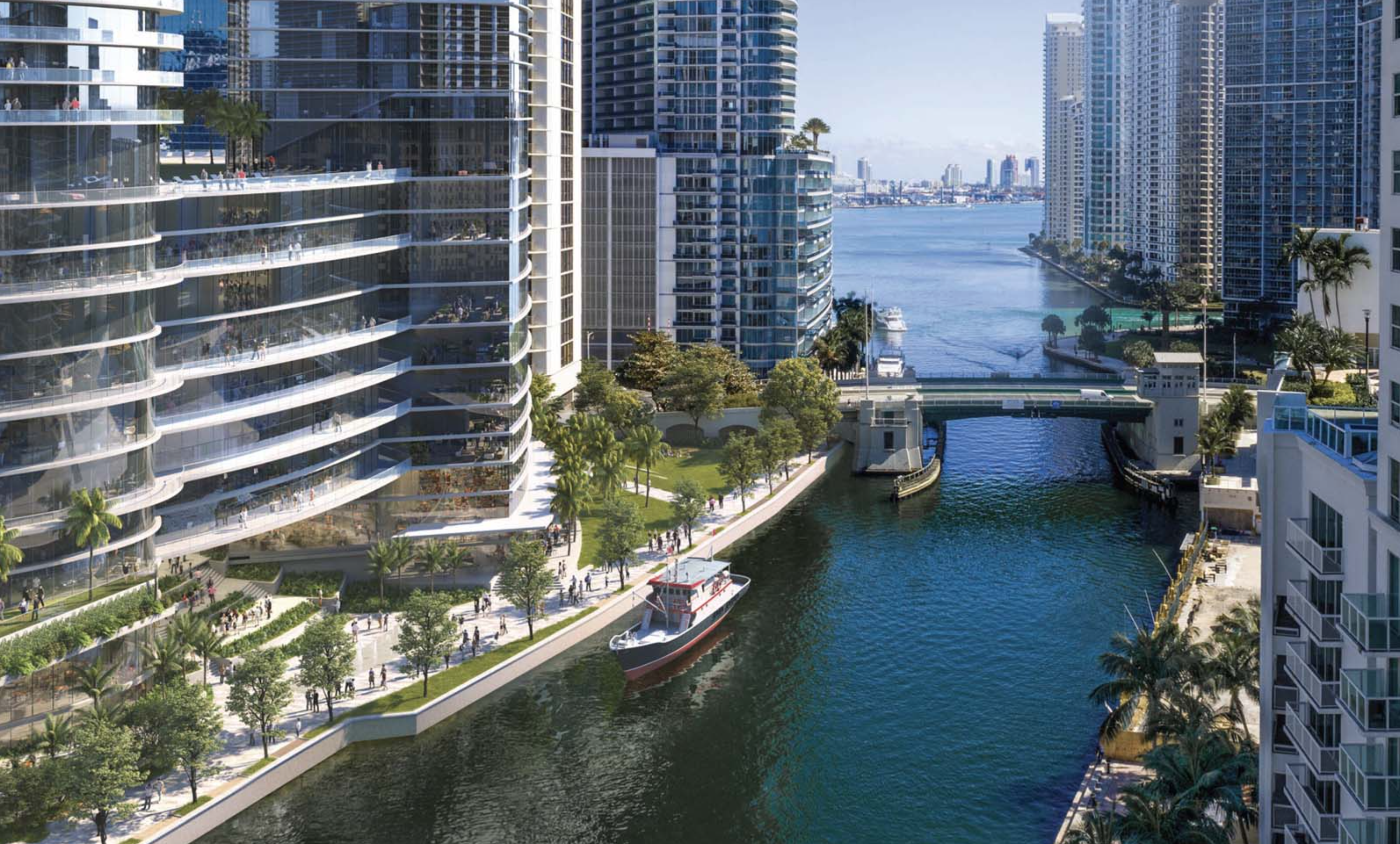
Miami Riverbridge. Credit: Hyatt, Gencom.
Miami Riverbridge’s design incorporates substantial landscaping and public open space. This commitment to the public realm is a significant departure from the site’s current state, introducing a welcoming transformation to the neighborhood.
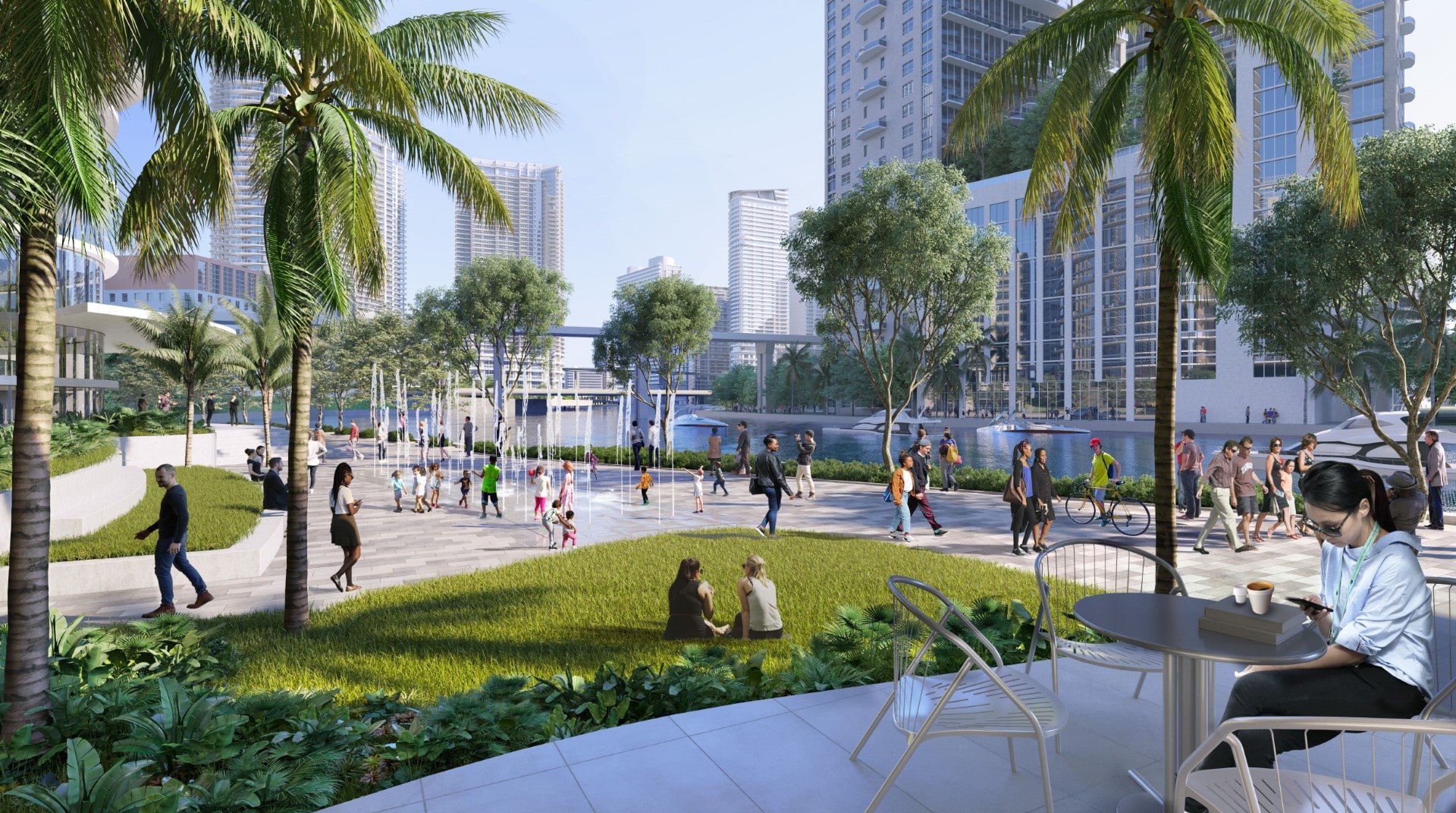
Miami Riverbridge. Credit: Hyatt, Gencom.
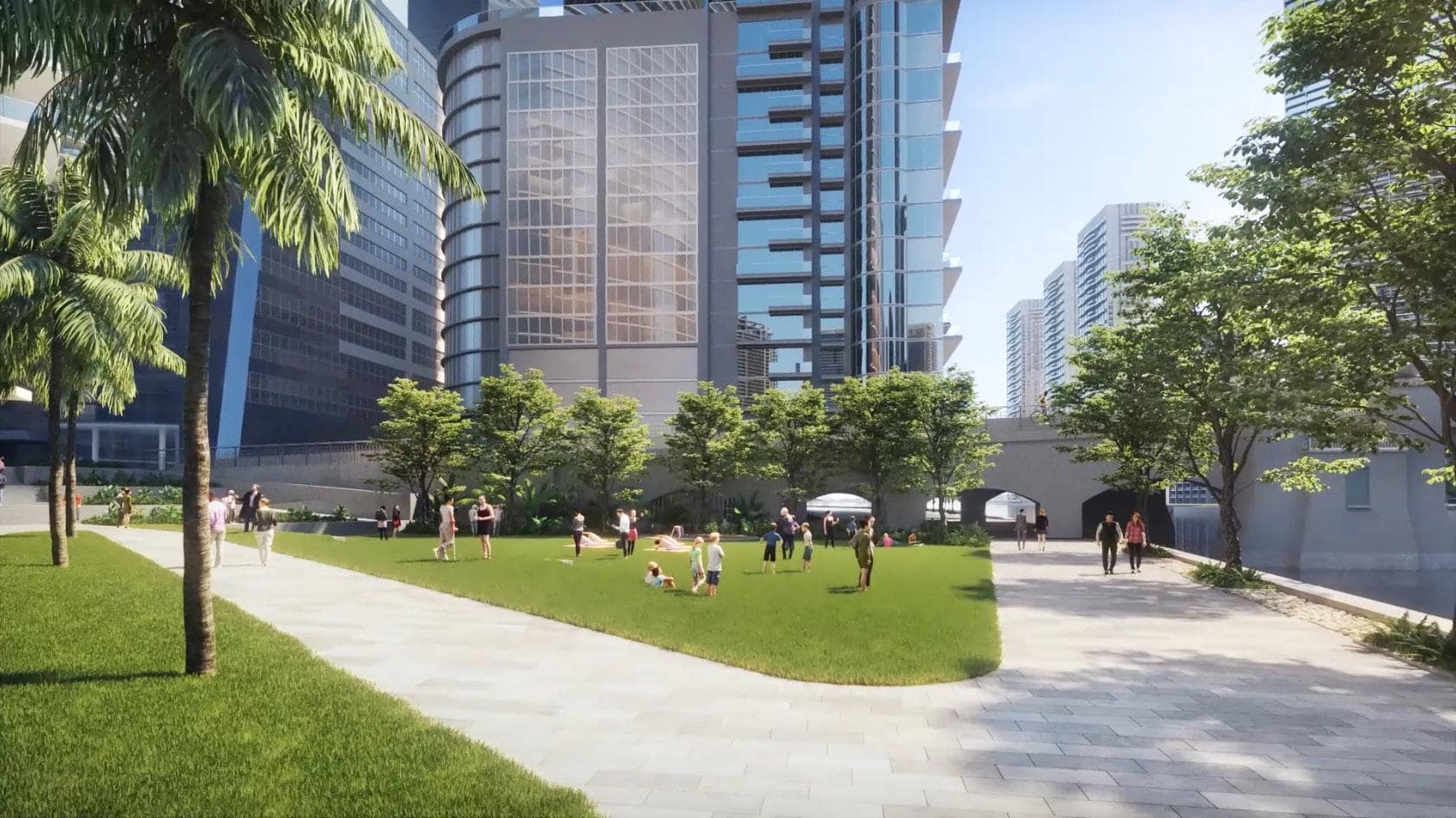
Miami Riverbridge. Credit: Hyatt, Gencom.
The development’s design opens the riverwalk, inviting public access to the waterfront.
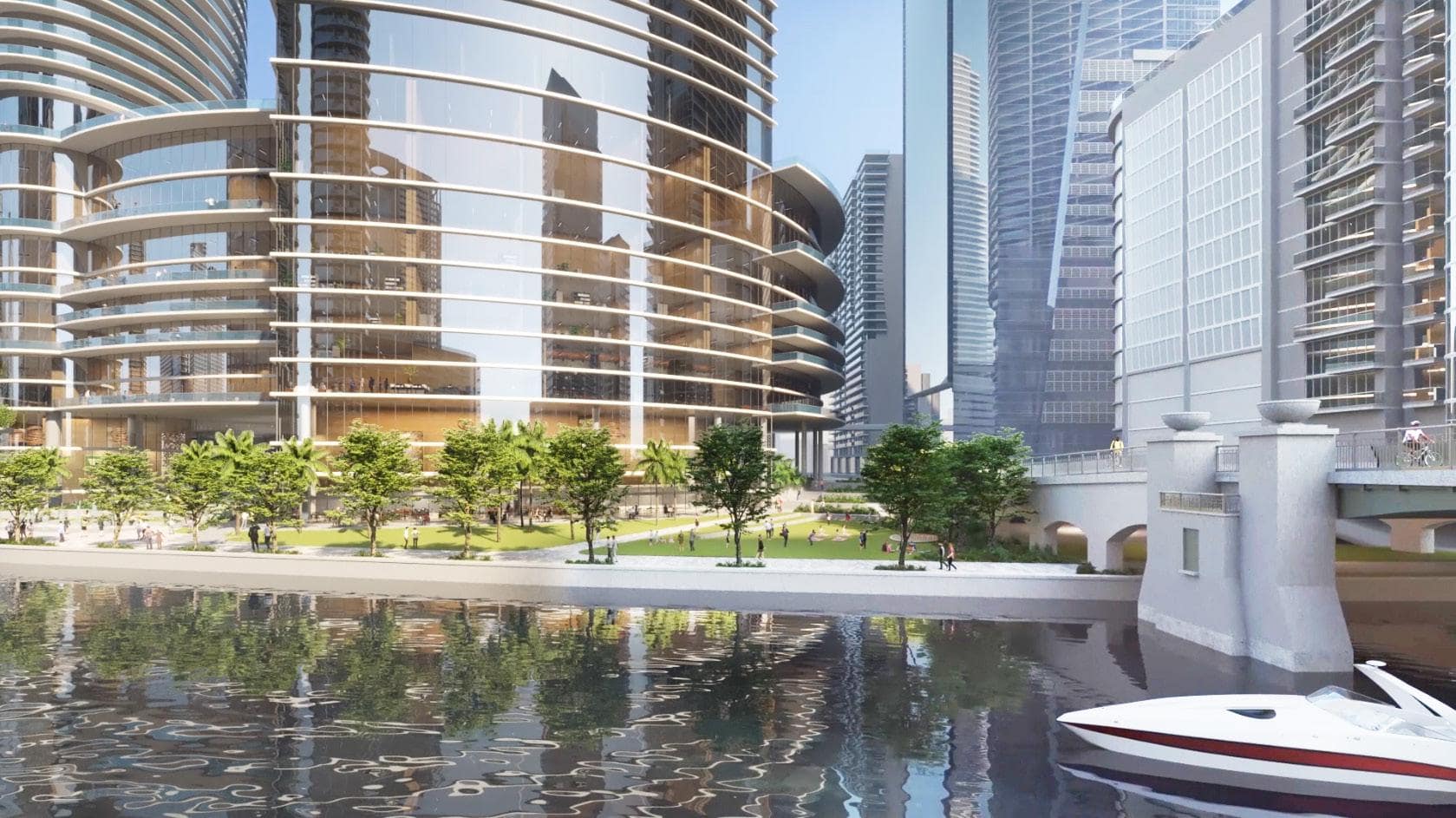
Miami Riverbridge. Credit: Hyatt, Gencom.
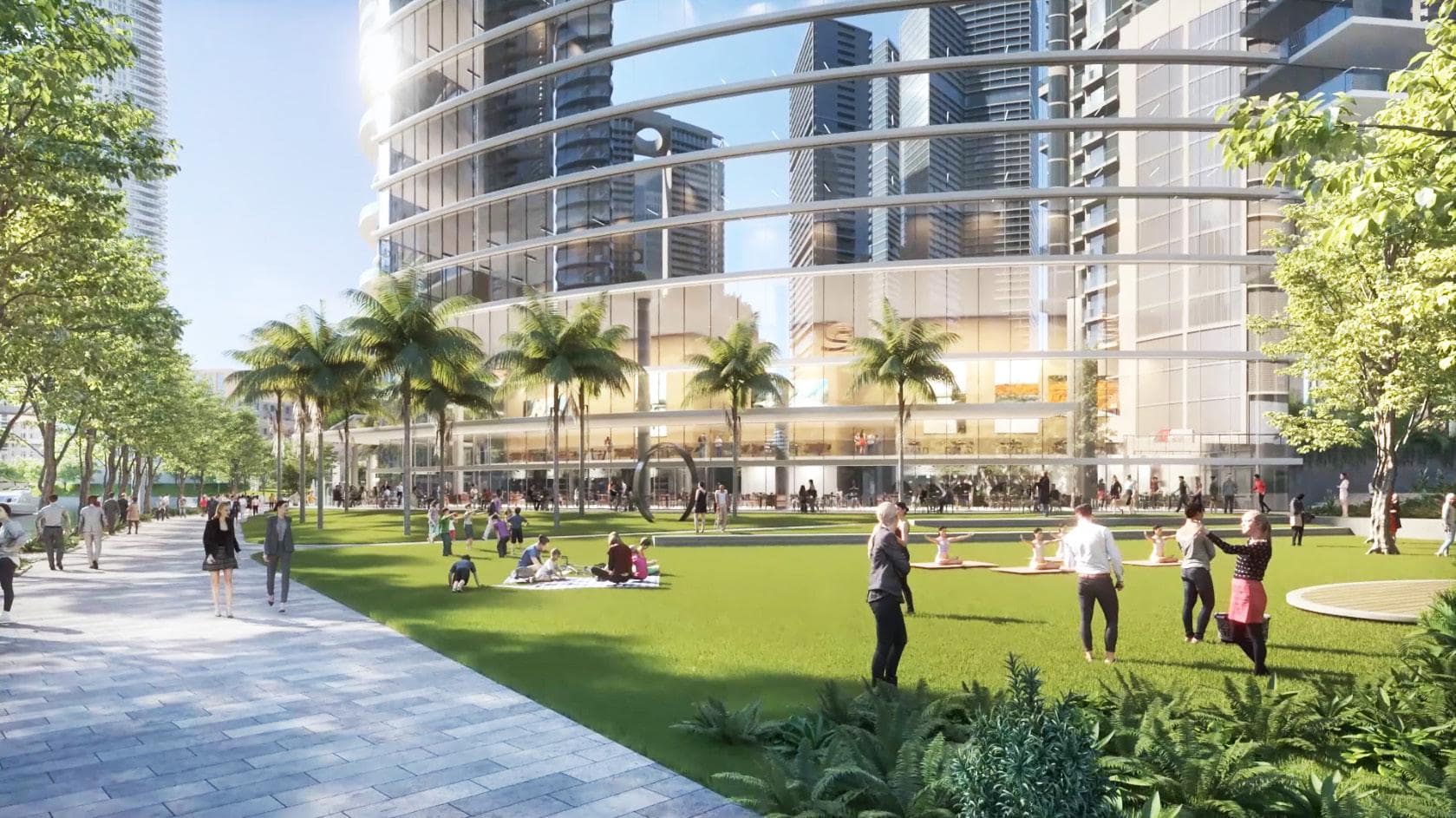
Miami Riverbridge. Credit: Hyatt, Gencom.
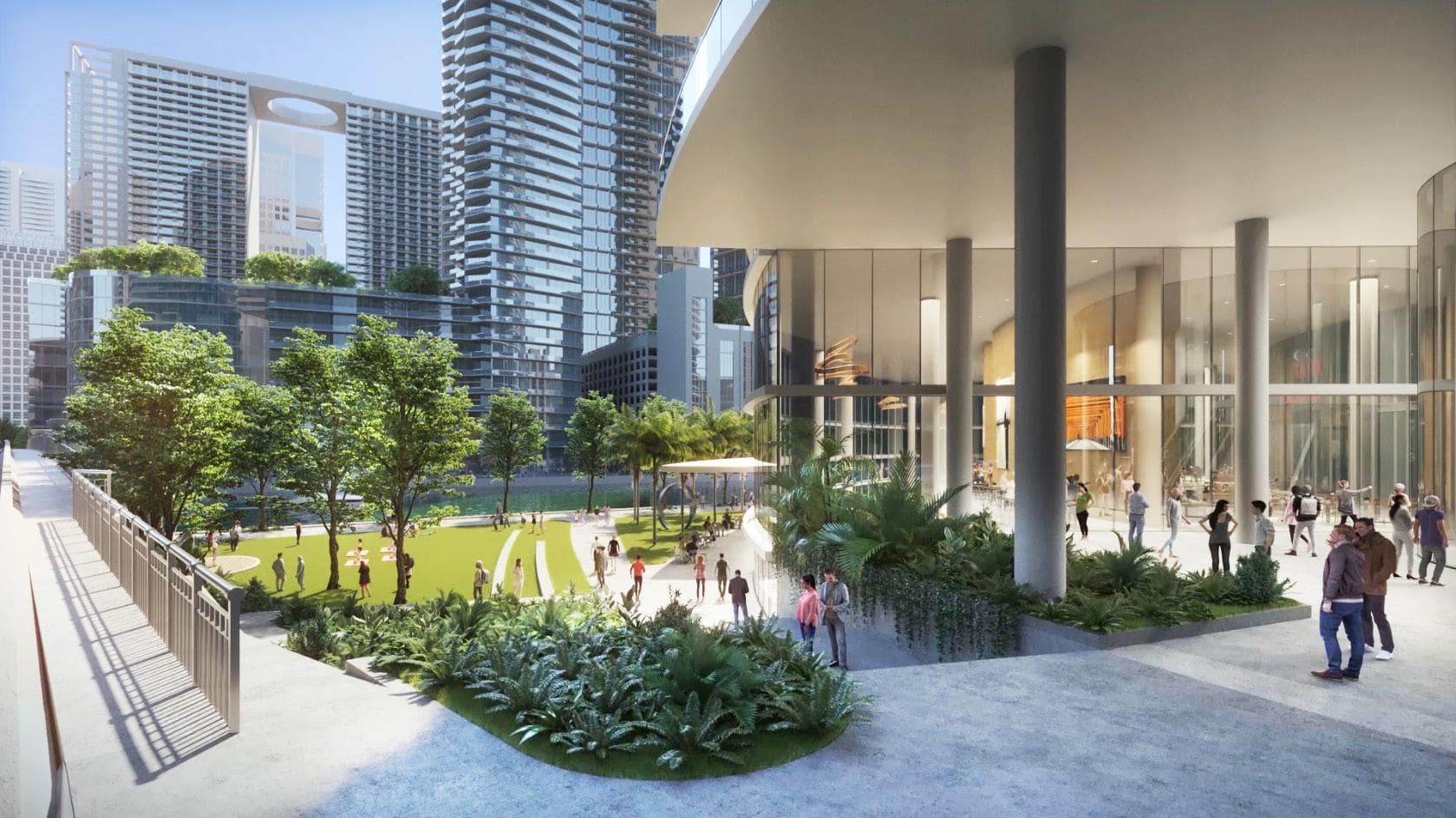
Miami Riverbridge. Credit: Hyatt, Gencom.
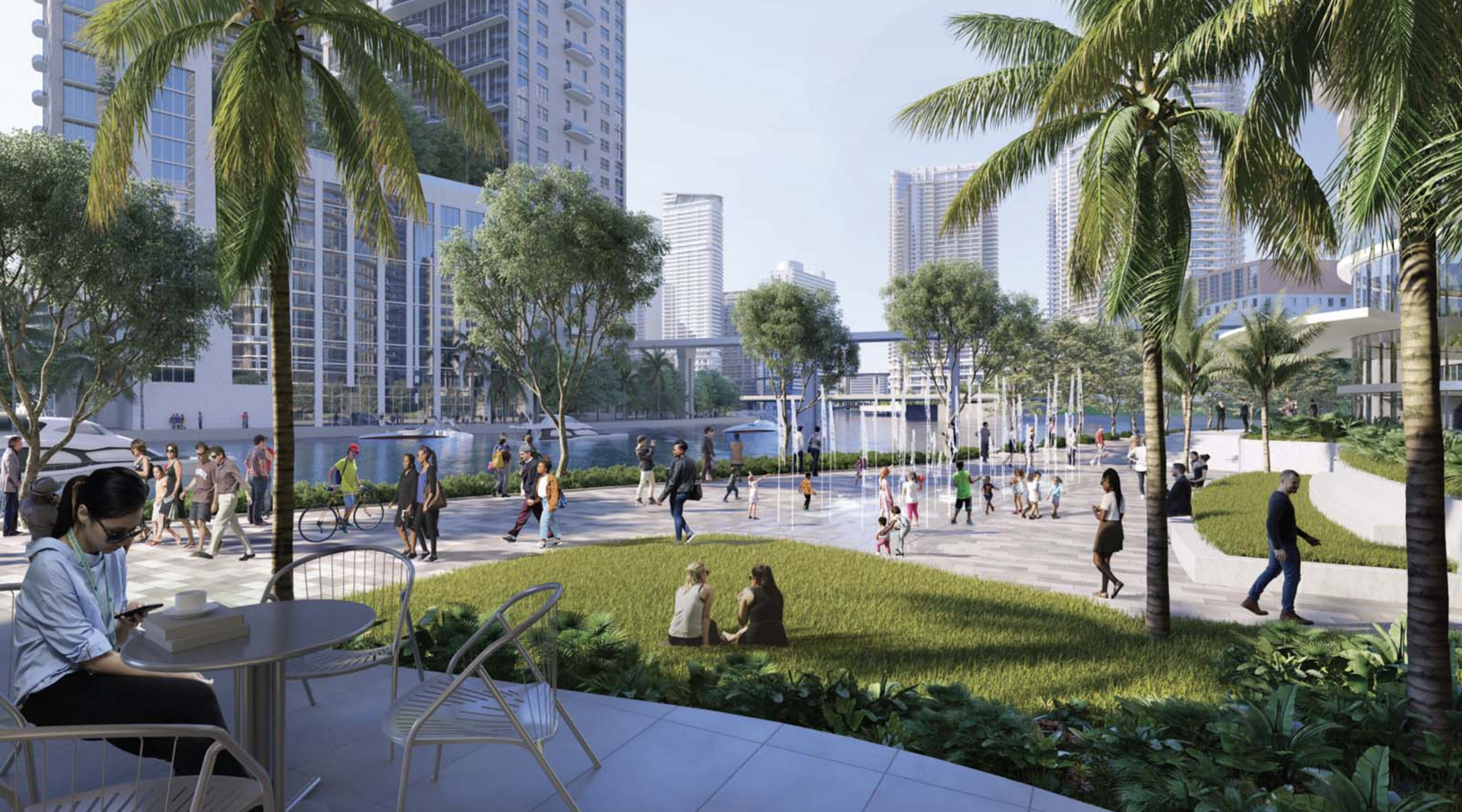
Miami Riverbridge. Credit: Hyatt, Gencom.
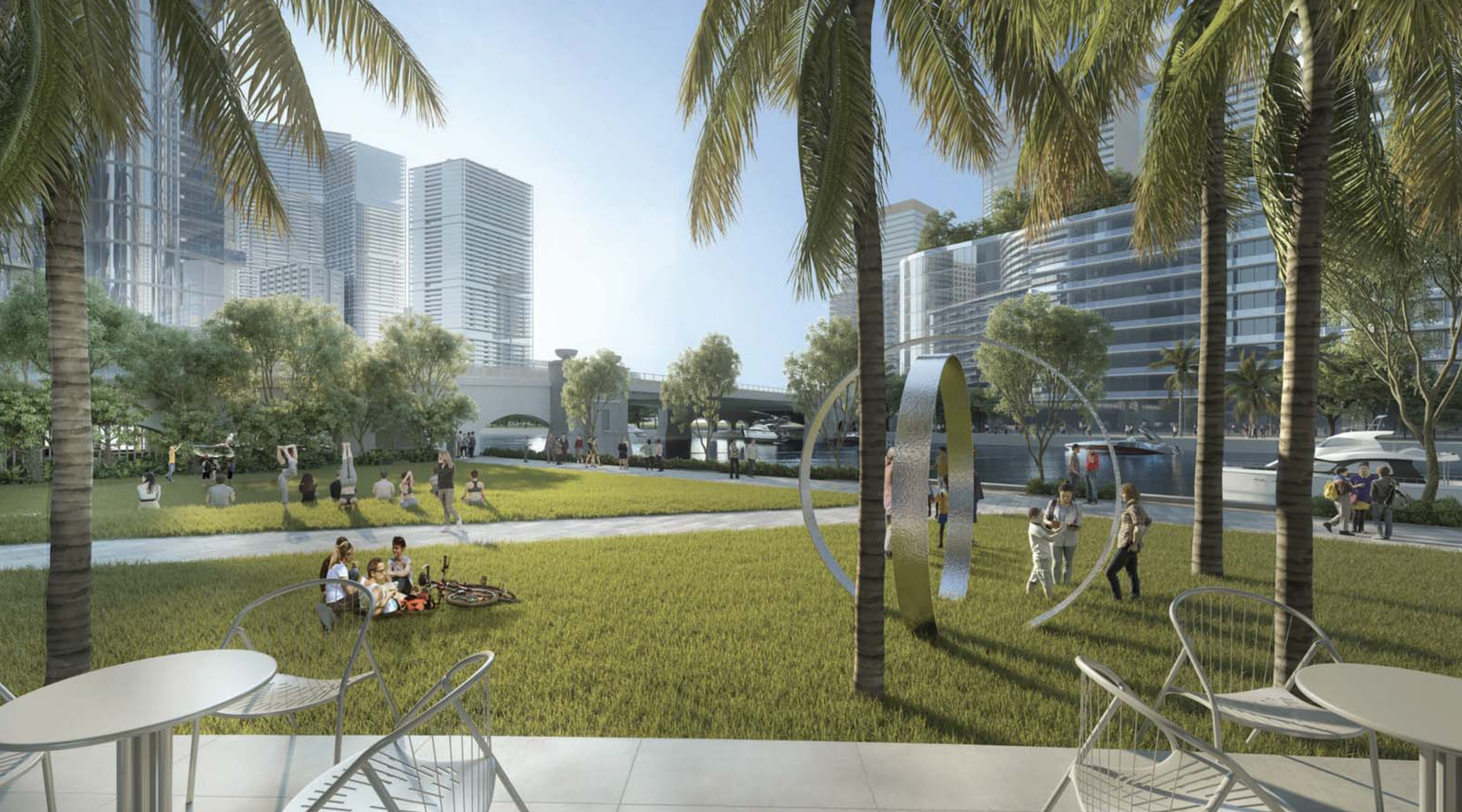
Miami Riverbridge. Credit: Hyatt, Gencom.
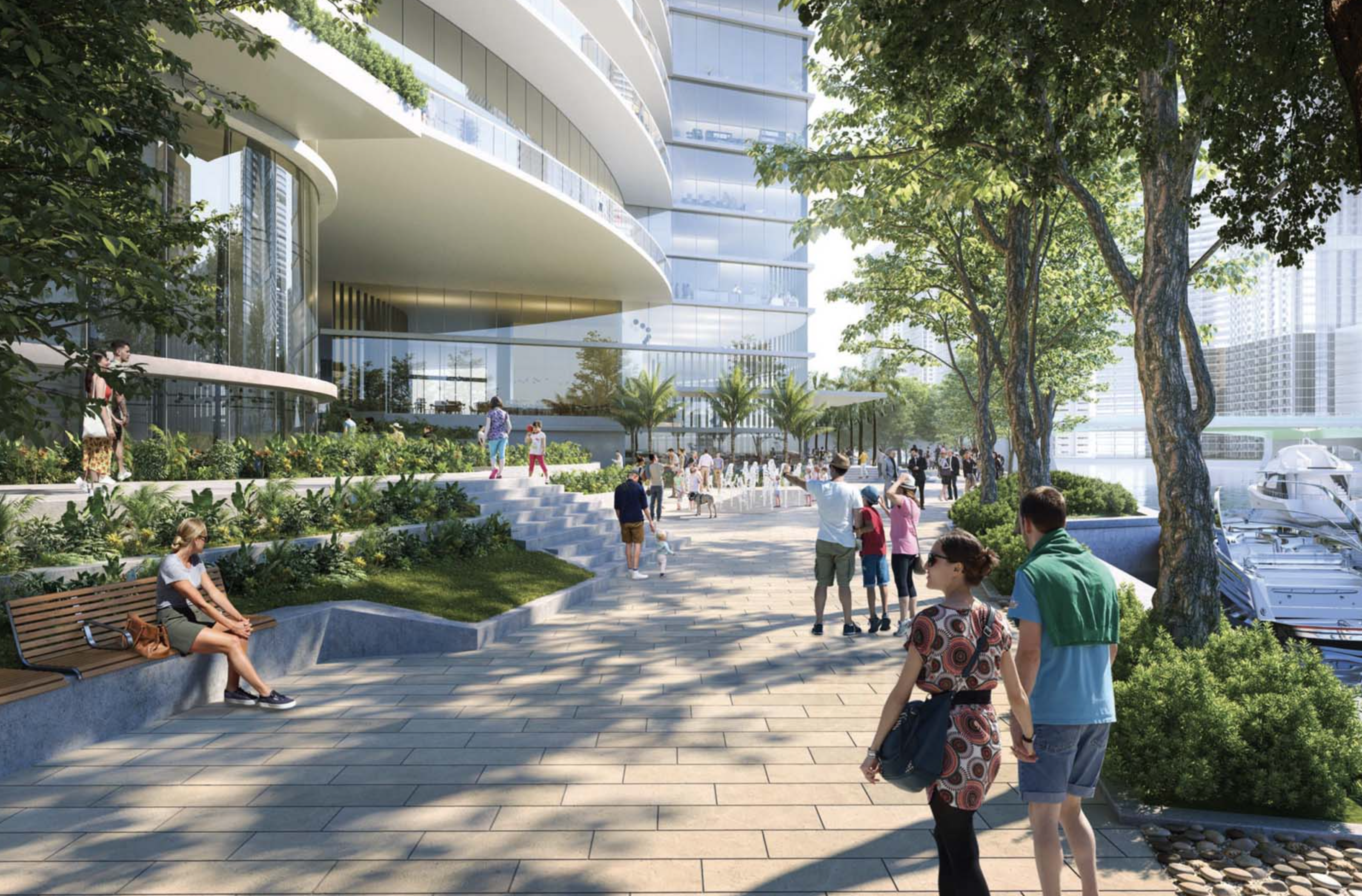
Miami Riverbridge. Credit: Hyatt, Gencom.
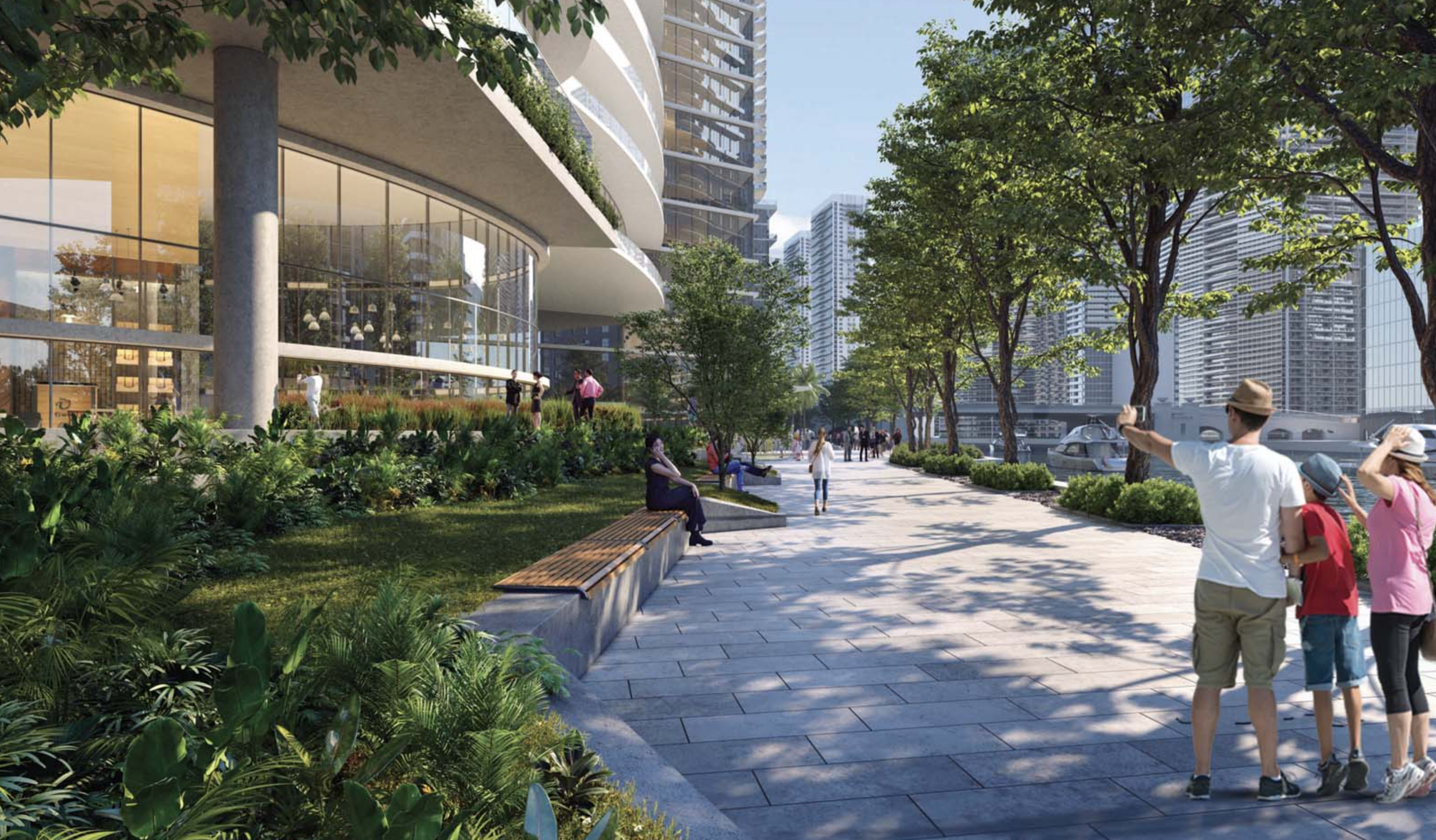
Miami Riverbridge. Credit: Hyatt, Gencom.
A comprehensive mix of uses will characterize the development, showcasing a yield of 1,806 residential units, a flagship 615-room Hyatt Regency, and 264 branded and serviced apartments. Further amenities include 190,000 square feet of high-grade meeting and event spaces, 20,000 square feet of coworking space, 12,000 square feet of retail and dining facilities, 50,000 square feet of open public space, 1,100 parking spaces, and a reinvigorated 480-foot-long riverwalk, adding vibrancy to Miami’s public realm.
The vision for Miami Riverbridge achieved a crucial milestone when city voters voiced their support in a November 2022 referendum. With 64% of voters approving the redevelopment, Hyatt Hotel Corp. and Gencom gained the green light to transform the 4.2-acre city-owned site at 400 Southeast 2nd Street. Further cementing the development’s path forward, Miami’s commissioners unanimously voted on May 11 to grant necessary waivers for the Hyatt Regency’s redevelopment.
Subscribe to YIMBY’s daily e-mail
Follow YIMBYgram for real-time photo updates
Like YIMBY on Facebook
Follow YIMBY’s Twitter for the latest in YIMBYnews

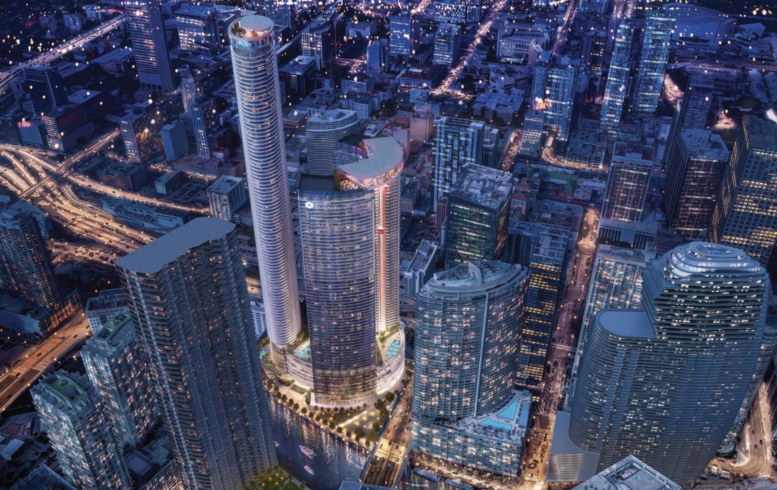
Applause.
Thank you: urban development is good; sprawl is bad .