An ambitious new addition to Orlando’s downtown skyline is primed for construction. The Sports and Entertainment District (S+ED), a project conceived by the Orlando Magic and brought to life by architect Baker Barrios, is teetering on the cusp of inception, marking a significant milestone in a development journey that started in 2011. The district will be developed north of the Amway Center, bound by West Church Street on the south, South Hughey Avenue and Florida’s Interstate 4 on the east, West Central Boulevard on the north, and South Divison Avenue on the west.
The multifaceted design of the S+ED project sprawls across an expansive 8.4-acre footprint, seamlessly integrating commercial, residential, and office spaces. This blend translates into a self-contained urban lifestyle destination, stimulating the city’s socio-economic pulse.
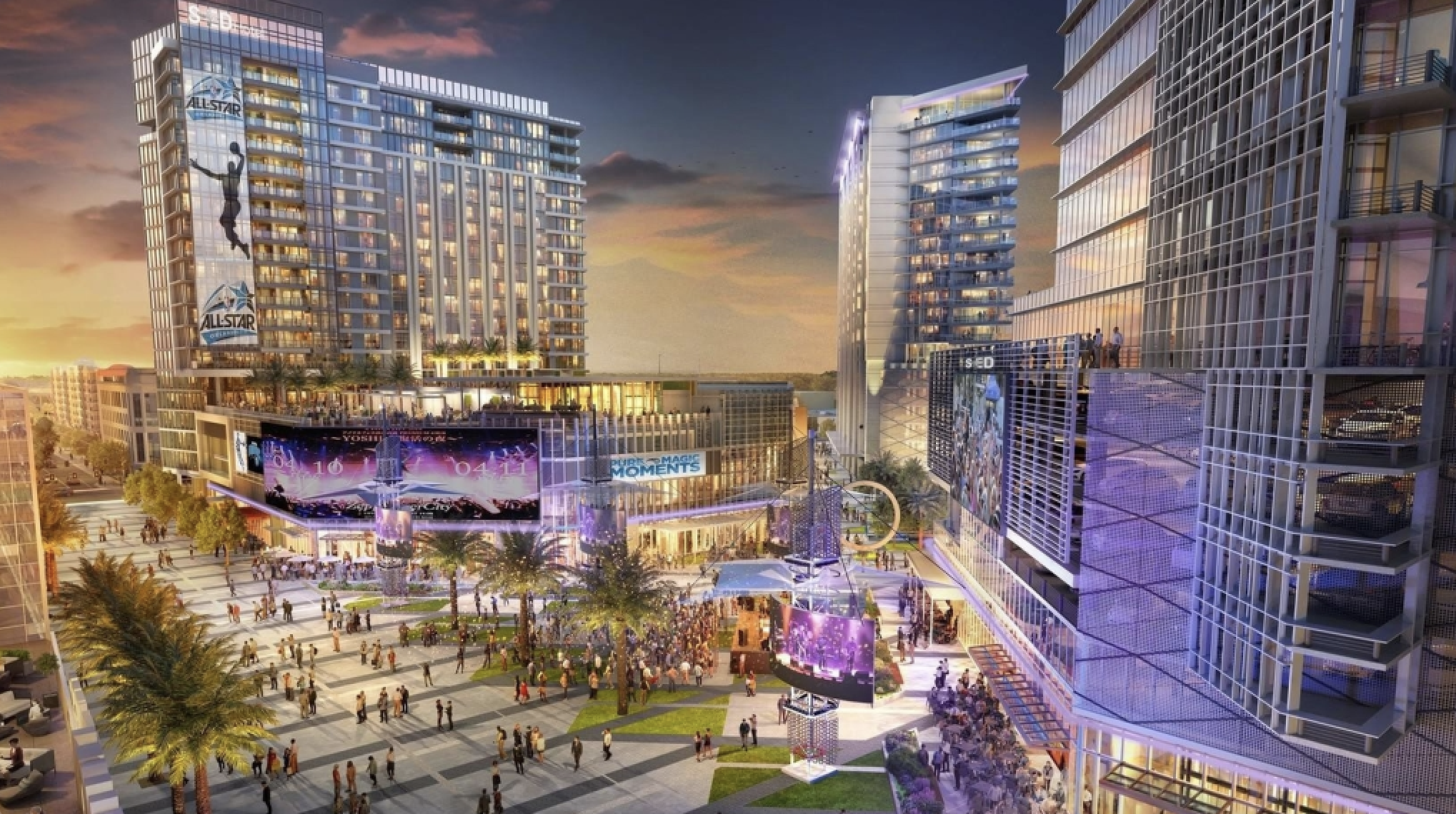
Sports and Entertainment District – Orlando. Credit: Baker Barrios.
Key elements of the project include a 276-unit hotel complete with a deck bar; a versatile 67,183 square-foot entertainment venue; an 18-story office building with a total of 397,900 square feet; a 140,000 square-foot residential building housing 286 units; and a retail hub spanning 104,670 square feet of space.
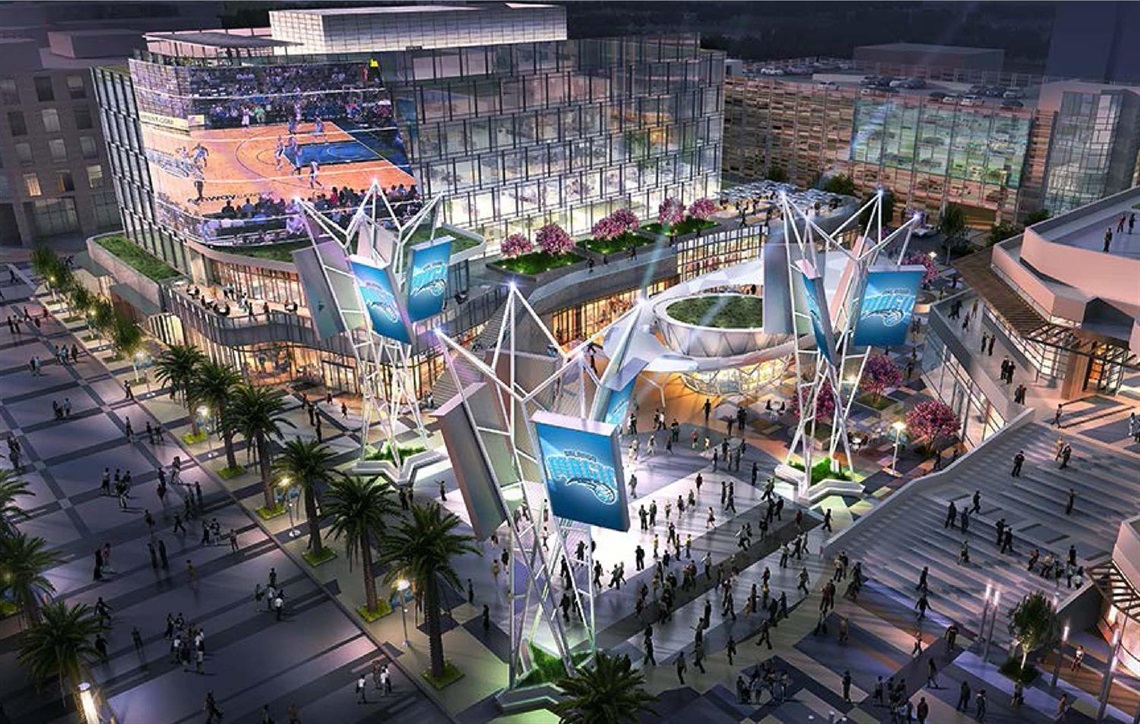
Sports and Entertainment District – Orlando. Credit: Baker Barrios.
Adding to its wide array of amenities, the S+ED will also feature a 292-space parking garage and a 1,769-space public parking facility. Including several restaurants and a bowling alley further accentuates the development’s emphasis on leisure and entertainment.
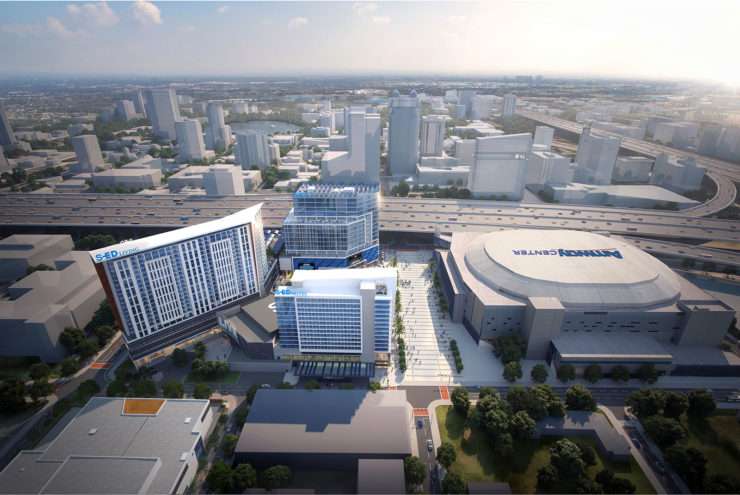
Sports and Entertainment District – Orlando. Credit: Baker Barrios.
While the exact timelines are yet to be finalized, Esu Ma’at, Orlando Magic’s Chief Diversity, Equity, and Inclusion Officer, suggests construction may begin early this summer. Echoing this optimism, team spokesman Joel Glass confirmed that ground-breaking activities are slated for “later this calendar year.”
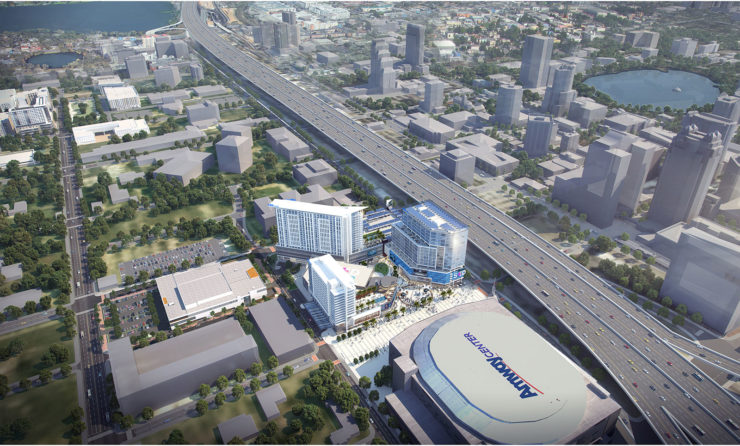
Sports and Entertainment District – Orlando. Credit: Baker Barrios.
While the contractor details remain undisclosed, previous estimates from Orlando Magic CEO Alex Martins project a mid-2025 completion, with total expenditure likely to cross the $500 million mark.
Baker Barrios, the local architectural powerhouse behind The Social and the Radius Apartments, will be steering the architectural and master planning services for this transformative project.
Upon completion, the Sports and Entertainment District is set to redefine Orlando’s socio-economic dynamics, sparking job creation, fostering new business growth, and enriching the city’s cultural fabric. As such, this monumental project marks a significant stride in downtown Orlando’s ongoing urban transformation.
Subscribe to YIMBY’s daily e-mail
Follow YIMBYgram for real-time photo updates
Like YIMBY on Facebook
Follow YIMBY’s Twitter for the latest in YIMBYnews

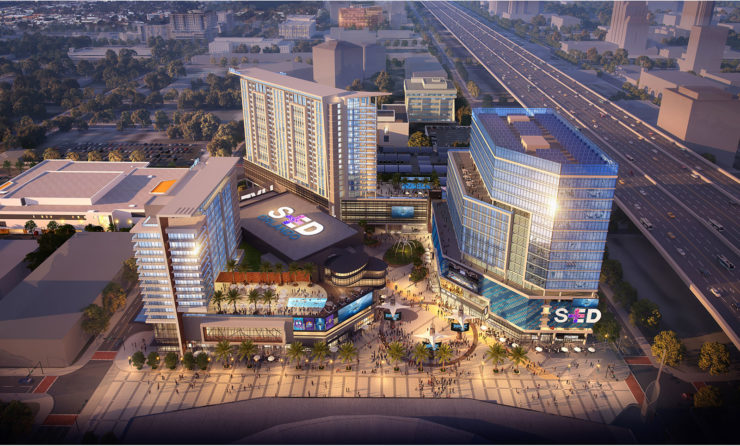
They need to connect downtown with the arena are with a massive pedestrian plaza under the highway. LED lights, art, seating, maybe a fountain or hanging plants from above
^ Won’t the “Under I-4” project cover that ?
Great, more traffic in downtown to benefit those who don’t have to deal with it.
A bit of irony seeing a nimby comment on a yimby blog post