Ora by Casa Tua, a 76-story mixed-use skyscraper planned for 1210 Brickell Avenue in the heart of Miami’s bustling Brickell financial district, is set to go before the city’s Urban Development Review Board on May 17. Designed by Arquitectonica with interiors by m2atelier and developed by Fortune International Group under the 1210 Brickell, LLC, the tower is set to rise 930 feet, replacing an existing 7-story parking garage. The project would yield roughly 1.3 million square feet, including 540 residential units, 53,841 square feet of office space, 24,260 square feet of commercial space, 955 car parking spaces, and 1,980 bike parking spaces, all on the 1.06-acre site.
The design of the tower features a nuanced wave-like structural profile. Its shell superstructure, which falls just 54 feet short of supertall status, is outlined in warm gray stucco, with the perimeter columns and solid cement walls finished in a darker smooth gray stucco. This two-tone scheme extends across the visible elements of the structure.
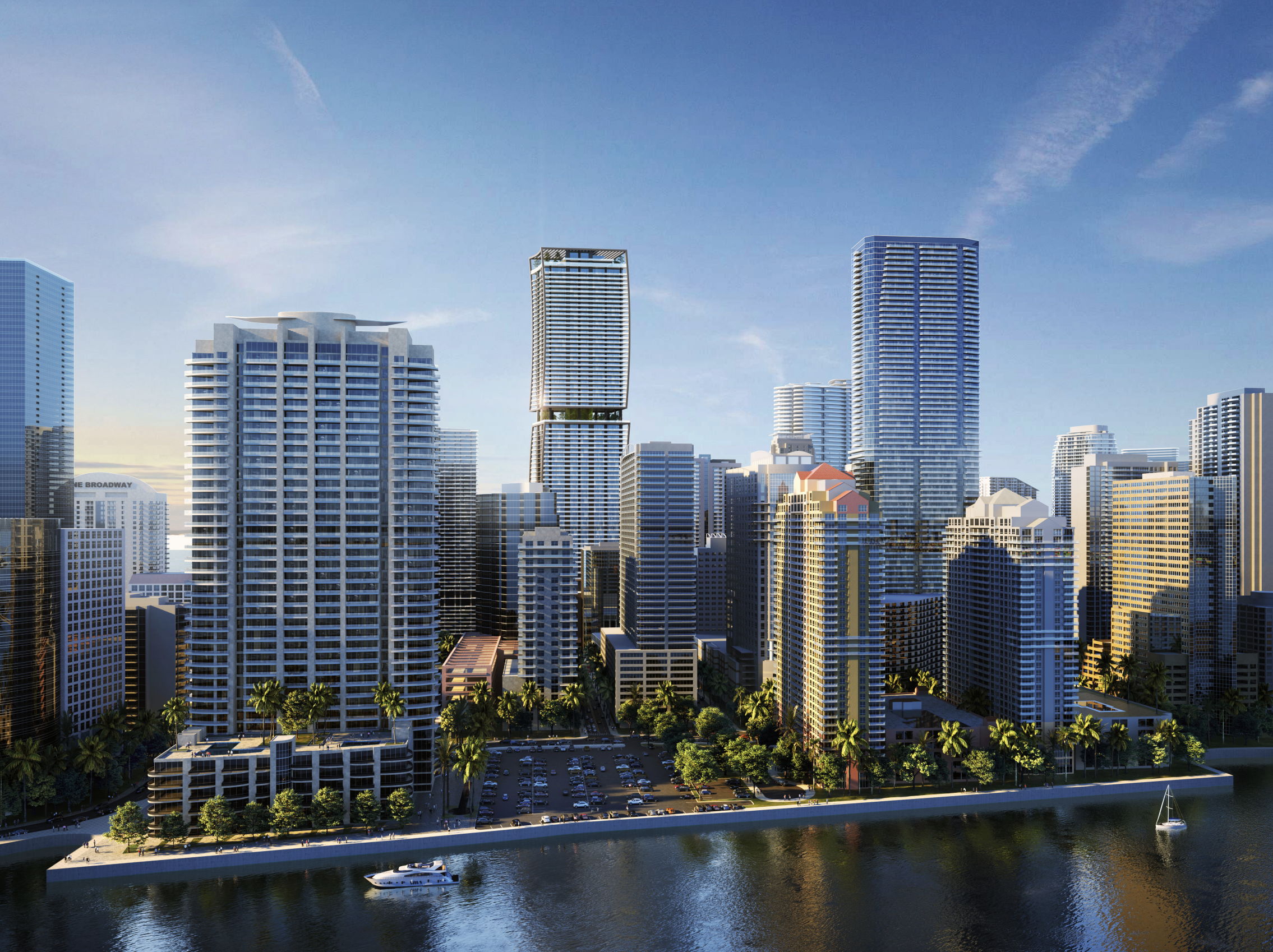
Ora by Casa Tua. Credit: Fortune International Group.
The building’s elevations are clearly defined by white-finished slab edges, creating distinct horizontal lines. Most of the facade is set to be high-performance, lightly tinted glass, surrounded by dark silver mullions. Glass also forms most balcony railings, contributing to a cohesive, modern aesthetic that aligns with neighboring high-rises.
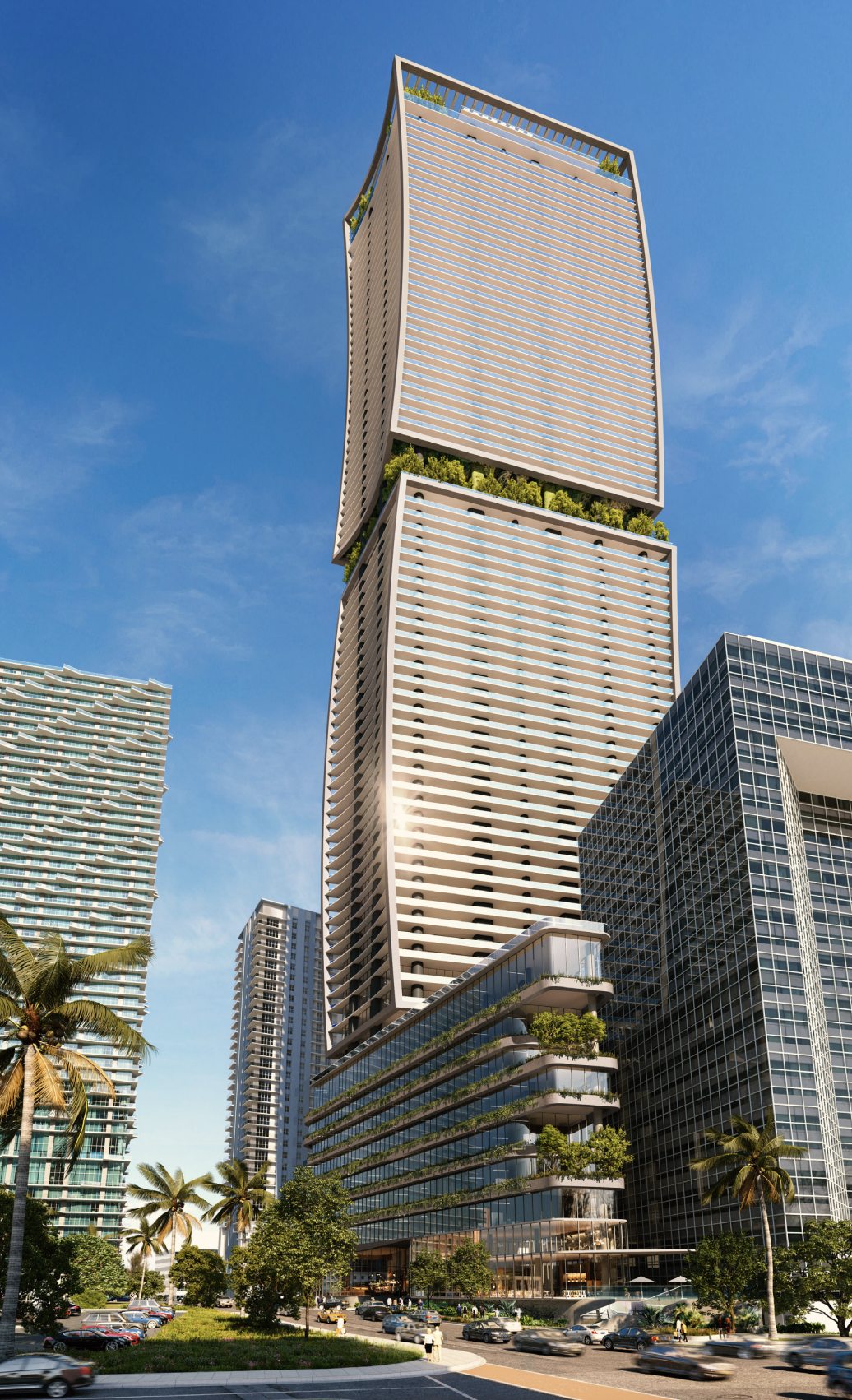
Ora by Casa Tua. Credit: Fortune International Group.
Down at the podium level, the design diverges from the residential levels above. The ground floor plans to incorporate a double-height storefront glass system alongside wood-like trim accents, distinct elements that stand out at the tower’s base. Hanging gardens and planters play a significant role; garage screening is achieved through perforated metal panels.
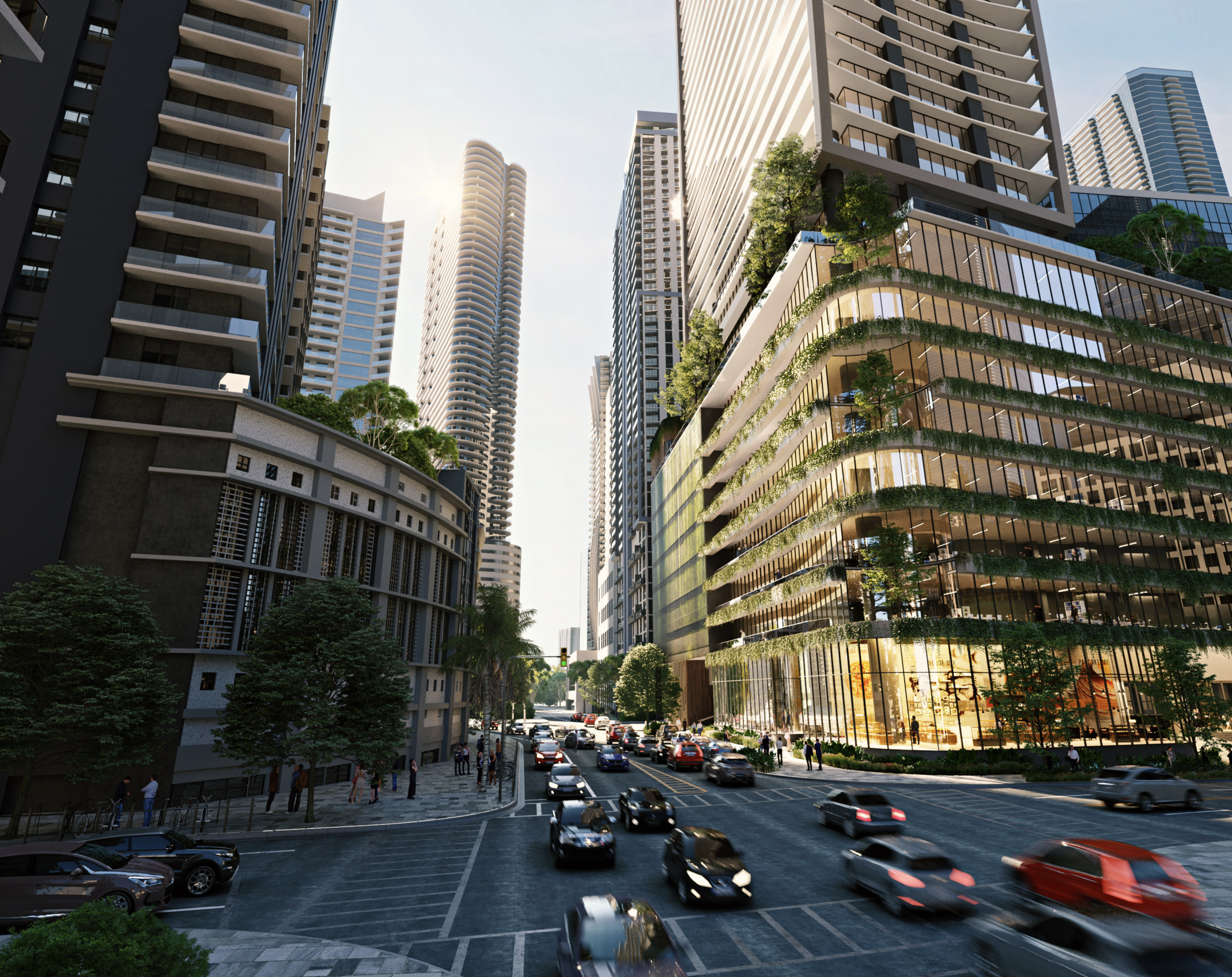
Ora by Casa Tua. Credit: Fortune International Group.
Below are elevation diagrams with more details on the design of the tower.
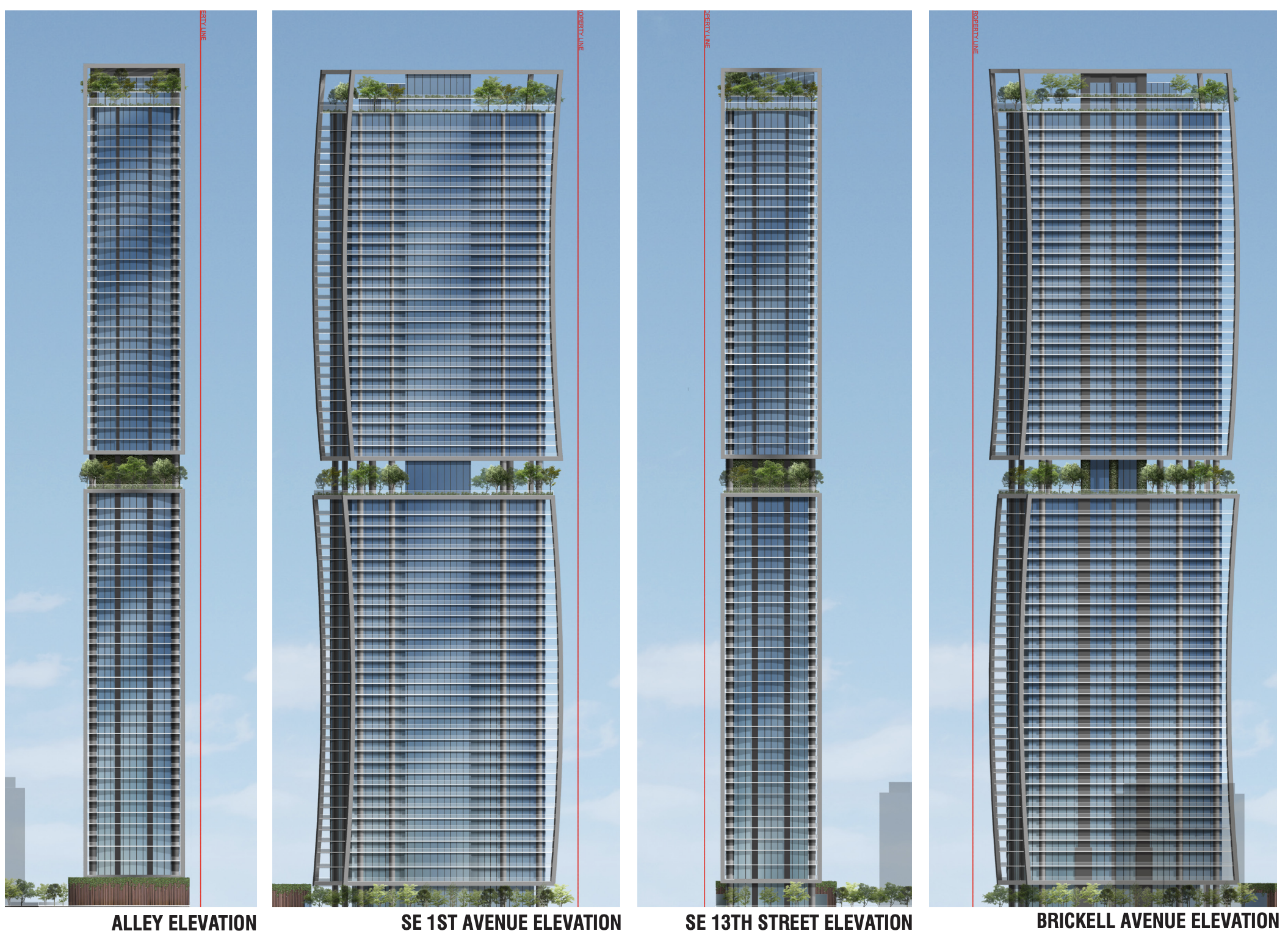
Ora by Casa Tua. Credit: Fortune International Group.
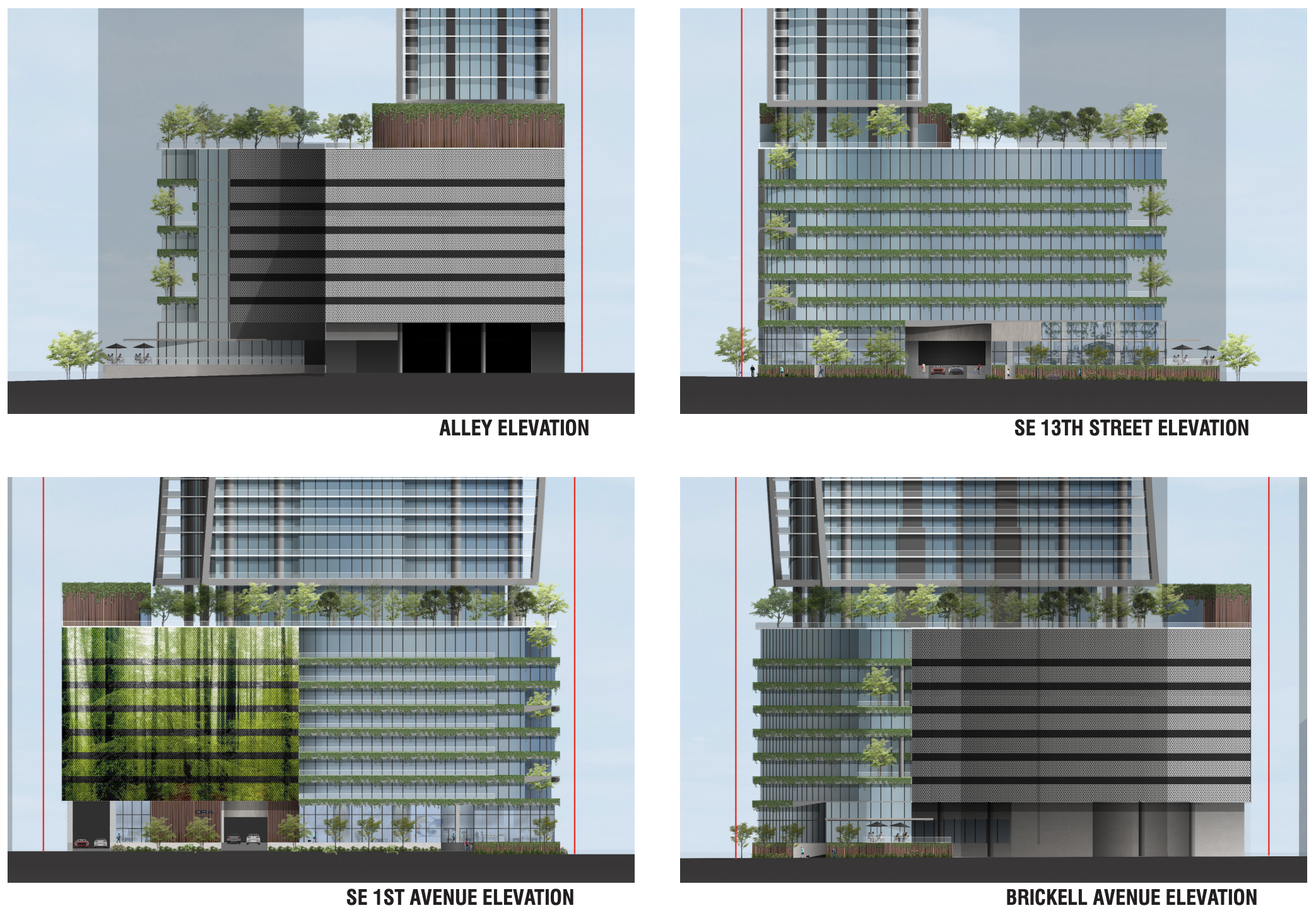
Ora by Casa Tua. Credit: Fortune International Group.
Allocating approximately 25,000 square feet to Casa Tua’s four new restaurant concepts, the tower is poised to introduce a variety of culinary experiences for both residents and visitors. Terra, a bustling 24-hour market and bakery, promises an environment suitable for casual meetings and quick meals. For wine lovers, Uva will showcase an extensive selection of sommelier-chosen labels from around the world, paired with mouth-watering Mediterranean cuisine. Fuoco is set to deliver a culinary experience that celebrates straightforward, timeless cooking, focusing on the pure flavors of each dish. The building’s crown jewel, Vento, is a rooftop bar and lounge featuring a pool and commanding views over Brickell, Biscayne Bay, and Coconut Grove.
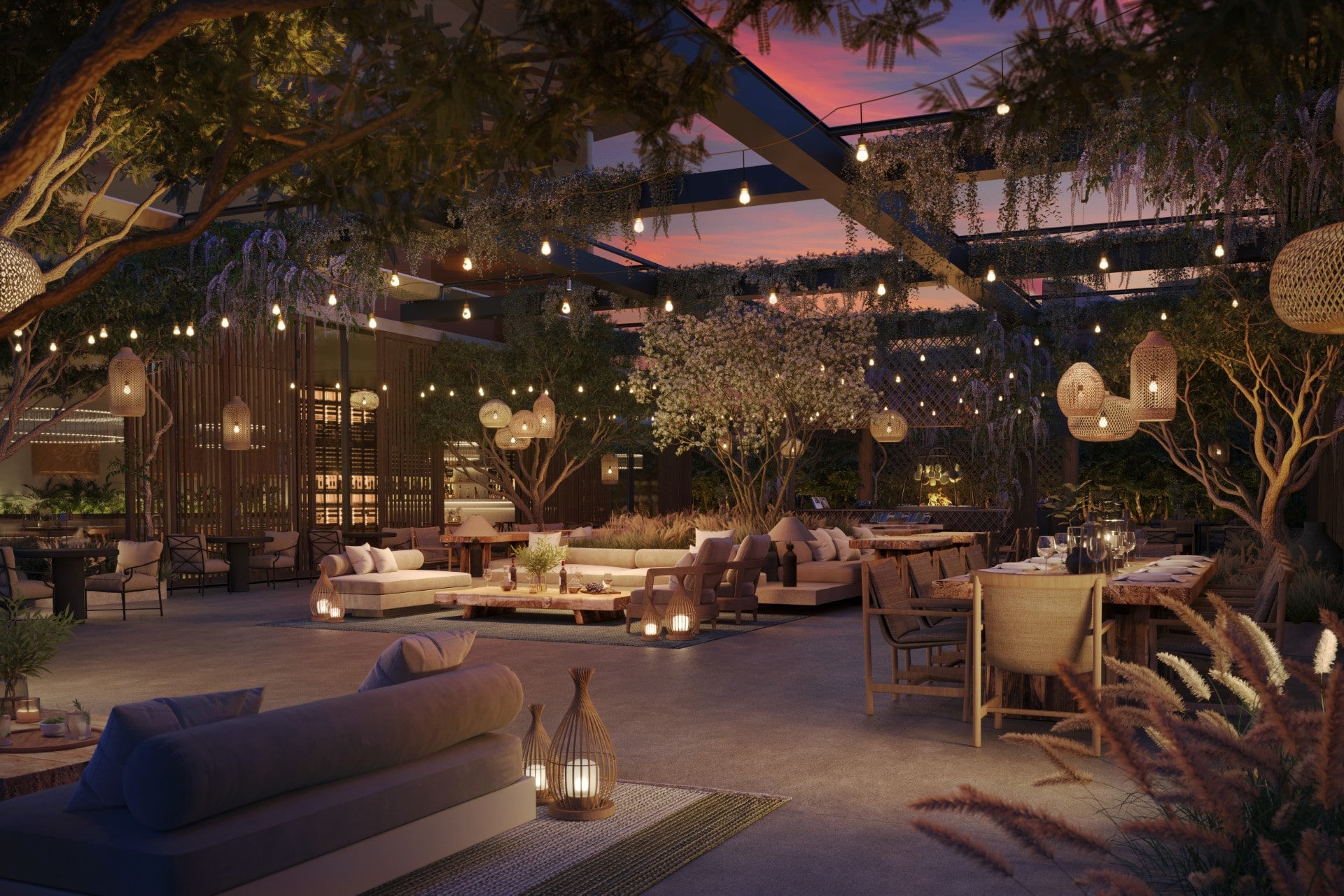
Ora by Casa Tua. Credit: Fortune International Group.
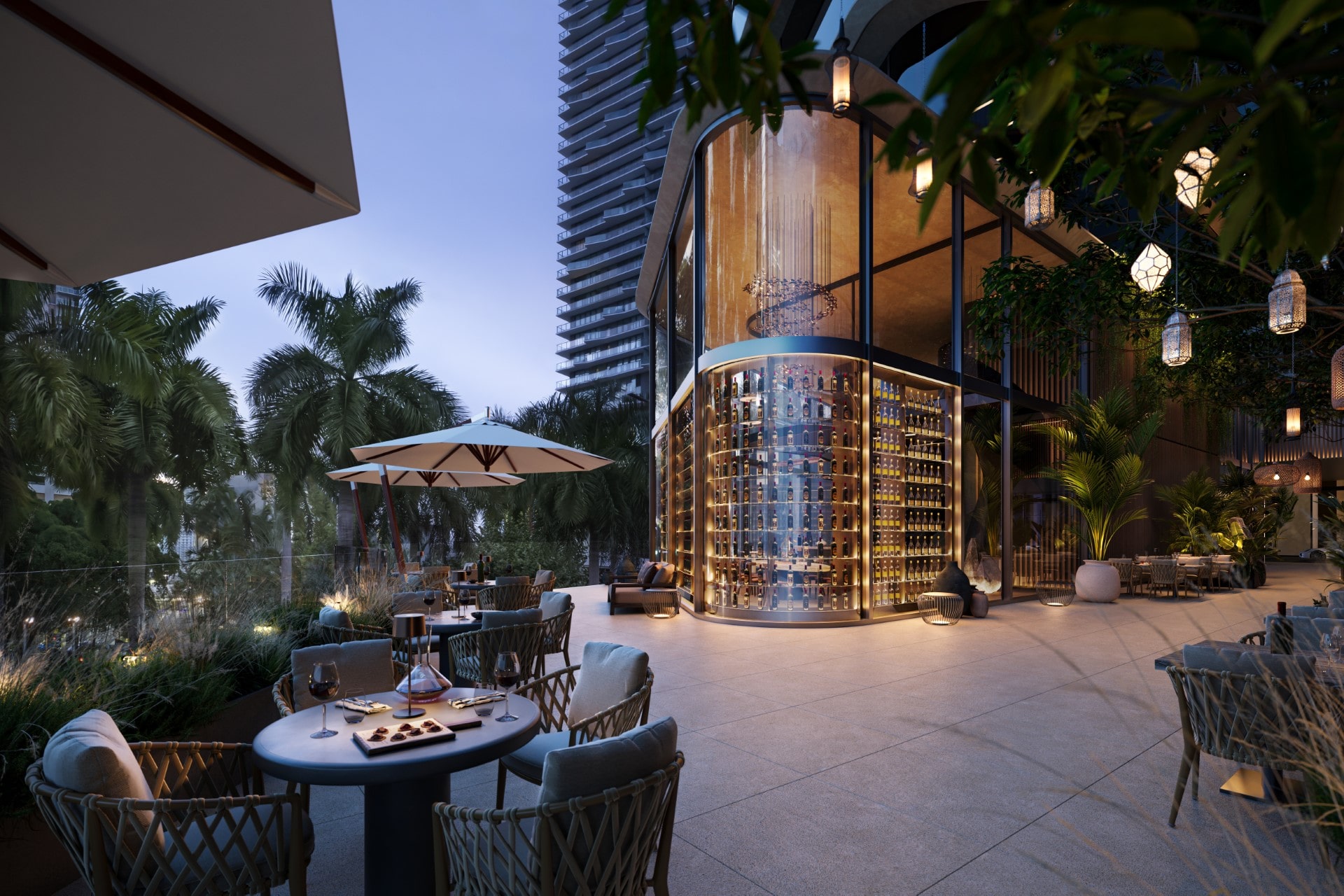
Ora by Casa Tua. Credit: Fortune International Group.
The residential units are designed with various living preferences in mind. Each unit promises the finest urban living, from cozy studios to expansive four-bedroom residences.
Studio apartments range from 487 to 497 square feet in total area, with terraces spanning between 160 to 268 square feet. Each studio is designed with one bathroom, offering an efficient and compact living solution.
One-bedroom residences offer more room, with total square footage ranging from 640 to 780 and terraces extending 200 to 240 square feet. These units also feature one bathroom and are designed without a den, balancing open living space and private areas.
Two-bedroom residences provide more expansive living spaces, with total square footage spanning from 961 to 1,047 and terraces reaching 226 to 425 square feet. These units house two to two-and-a-half bathrooms, and select units feature a den, offering increased flexibility in room usage.
Three-bedroom residences boast a generous total square footage of 1,778 and a terrace space of 498 square feet. These units have three bathrooms and a den, providing ample space for families or those needing extra room.
The four-bedroom residences’ largest units range in total square footage from 1,993 to 2,302, with terrace spaces between 544 to 631 square feet. These units include four to four-and-a-half bathrooms, and select units to feature a den.
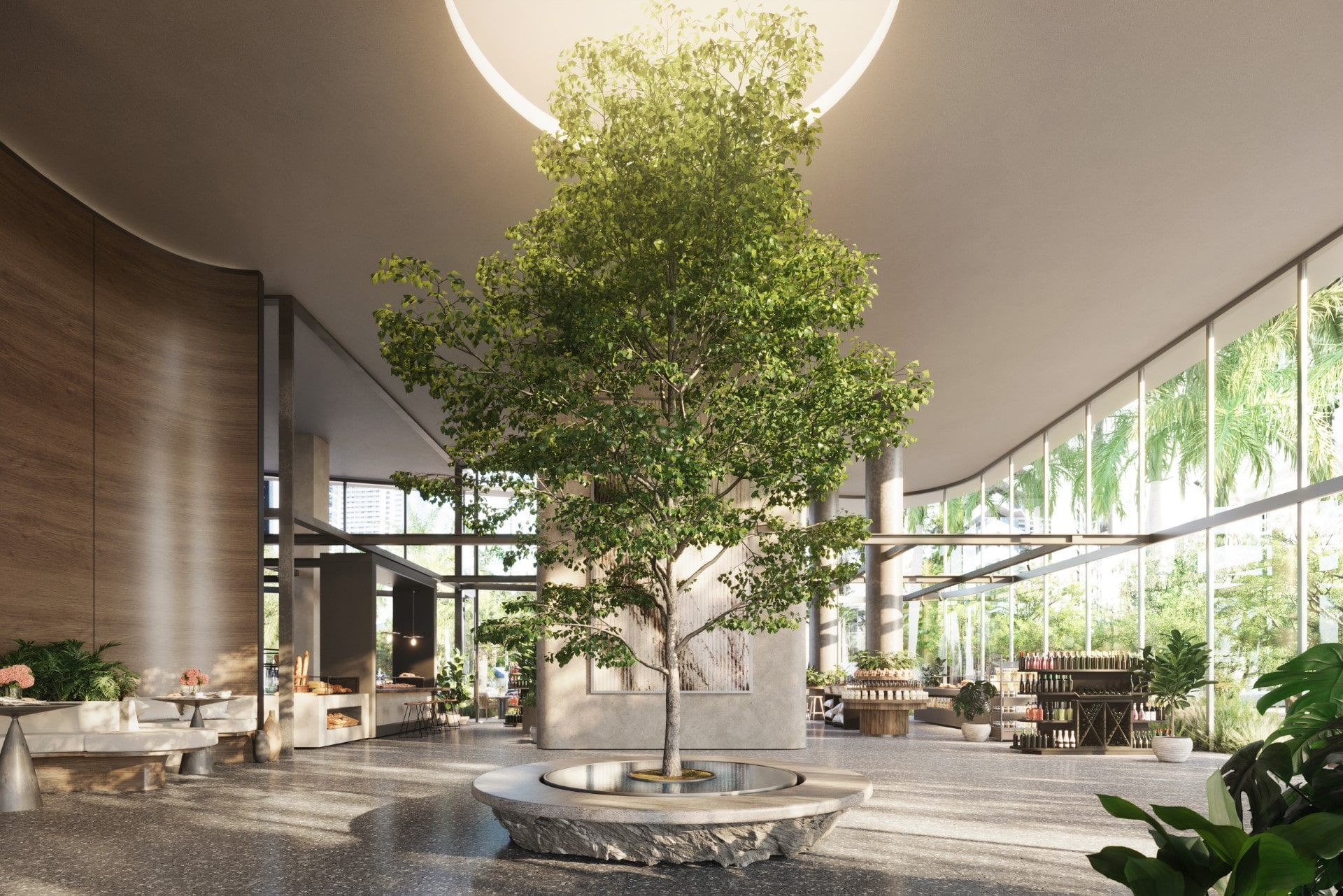
Ora by Casa Tua. Credit: Fortune International Group.
Complementing the residential units, Ora by Casa Tua will also feature office spaces that will occupy floors 2 through 8. The tower’s strategic design will cater to various needs, establishing it as a hub for living and working in the heart of Miami’s Brickell financial district.
Located on levels 9, 11, 43, 44, and 76, Ora by Casa Tua features a range of amenity spaces designed for work, relaxation, and wellness. At the heart of these is Bosco, a tranquil 40-foot tall park at the center of ORA—an ideal space for reflection, picnics, quiet conversation, and shared outdoor experiences. Boasting an entertainment and game area, a meditation garden with a koi fish pond, and a sculpture garden, Bosco provides residents with a serene urban oasis.
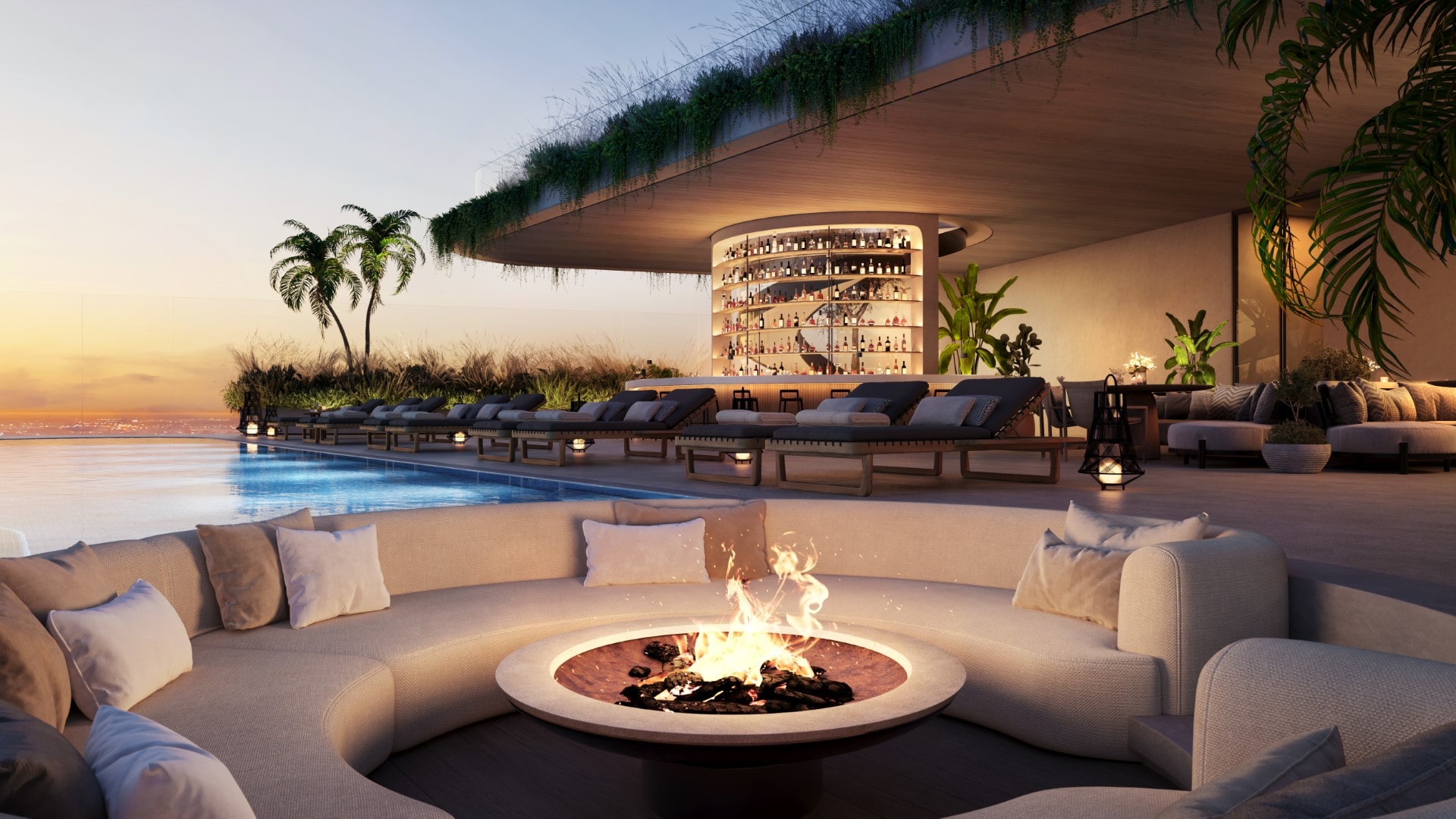
Ora by Casa Tua. Credit: Fortune International Group.
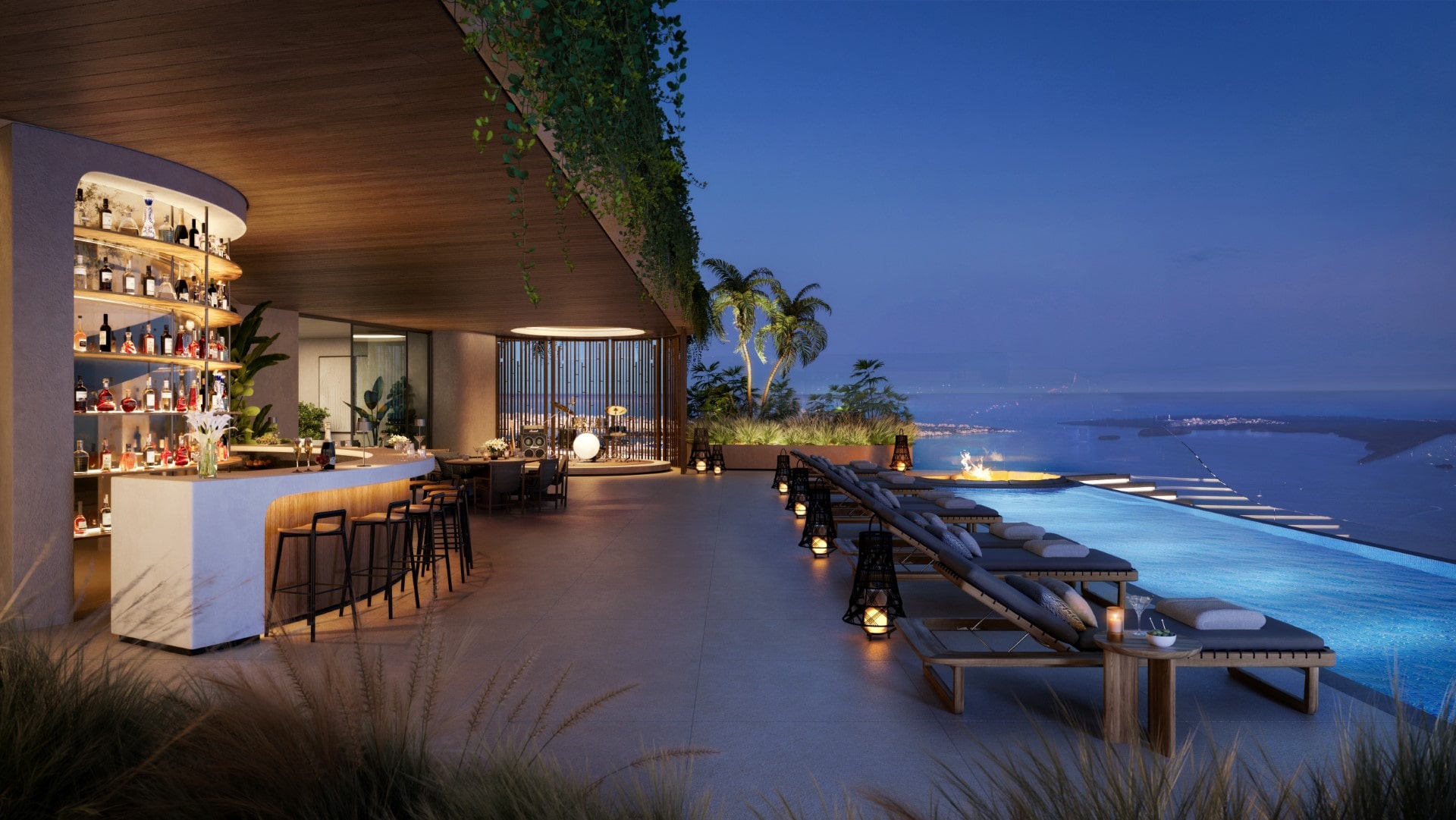
Ora by Casa Tua. Credit: Fortune International Group.
In addition to Bosco, Ora by Casa Tua offers a spectrum of other conveniences. Residents can enjoy poolside food and beverage service, complemented by towel service. The social lounge, equipped with a large LED screen and a virtual sports room with simulators, provides a vibrant hub for interaction. The reading library, shared open workspaces, private offices, and content creation rooms cater to various professional and leisure pursuits.
The club room, featuring a bar and lounge, chef’s kitchen, and indoor and outdoor seating, is ideal for gatherings and casual get-togethers. For fitness enthusiasts, the expansive fitness space, designed to accommodate every type of workout or training session, and outdoor fitness areas present an opportunity to stay active while enjoying the cityscape.
This comprehensive suite of amenities at Ora by Casa Tua blends luxury, comfort, and convenience, creating an unrivaled residential experience. The wellness center, a sanctuary dedicated to relaxation and rejuvenation, features relaxation lounges, a terrace, treatment rooms, co-ed steam, sauna, and hammam facilities. Locker rooms with showers and a styling room with lighted vanities complete the wellness offerings, ensuring residents can refresh and prepare for their day in comfort and style.
Demolition permits for the existing structure, nor construction permits for the new tower, have yet to be filed with Miami’s Building Department. A general contractor has not been announced.
Subscribe to YIMBY’s daily e-mail
Follow YIMBYgram for real-time photo updates
Like YIMBY on Facebook
Follow YIMBY’s Twitter for the latest in YIMBYnews

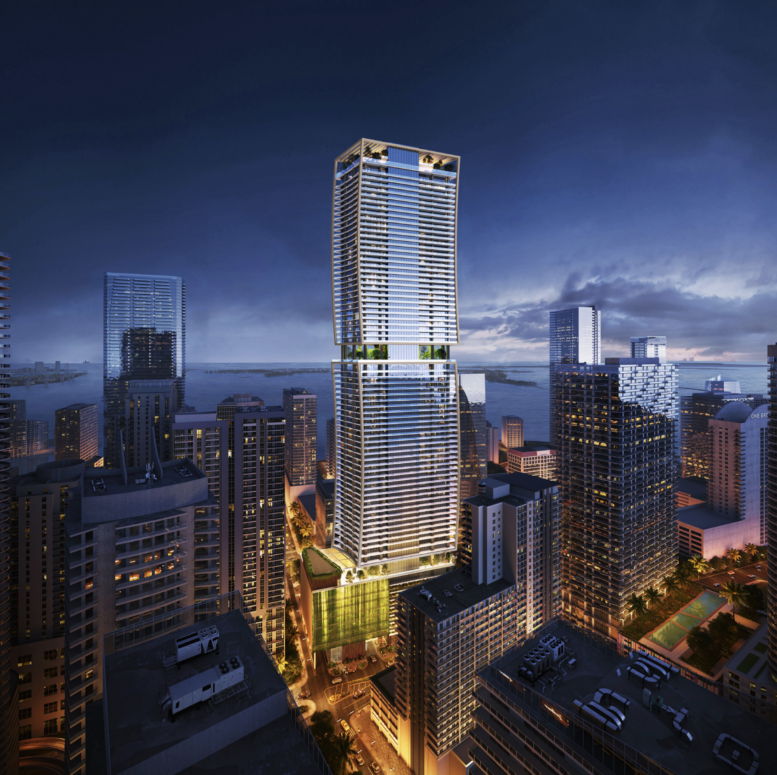
Real stunner!