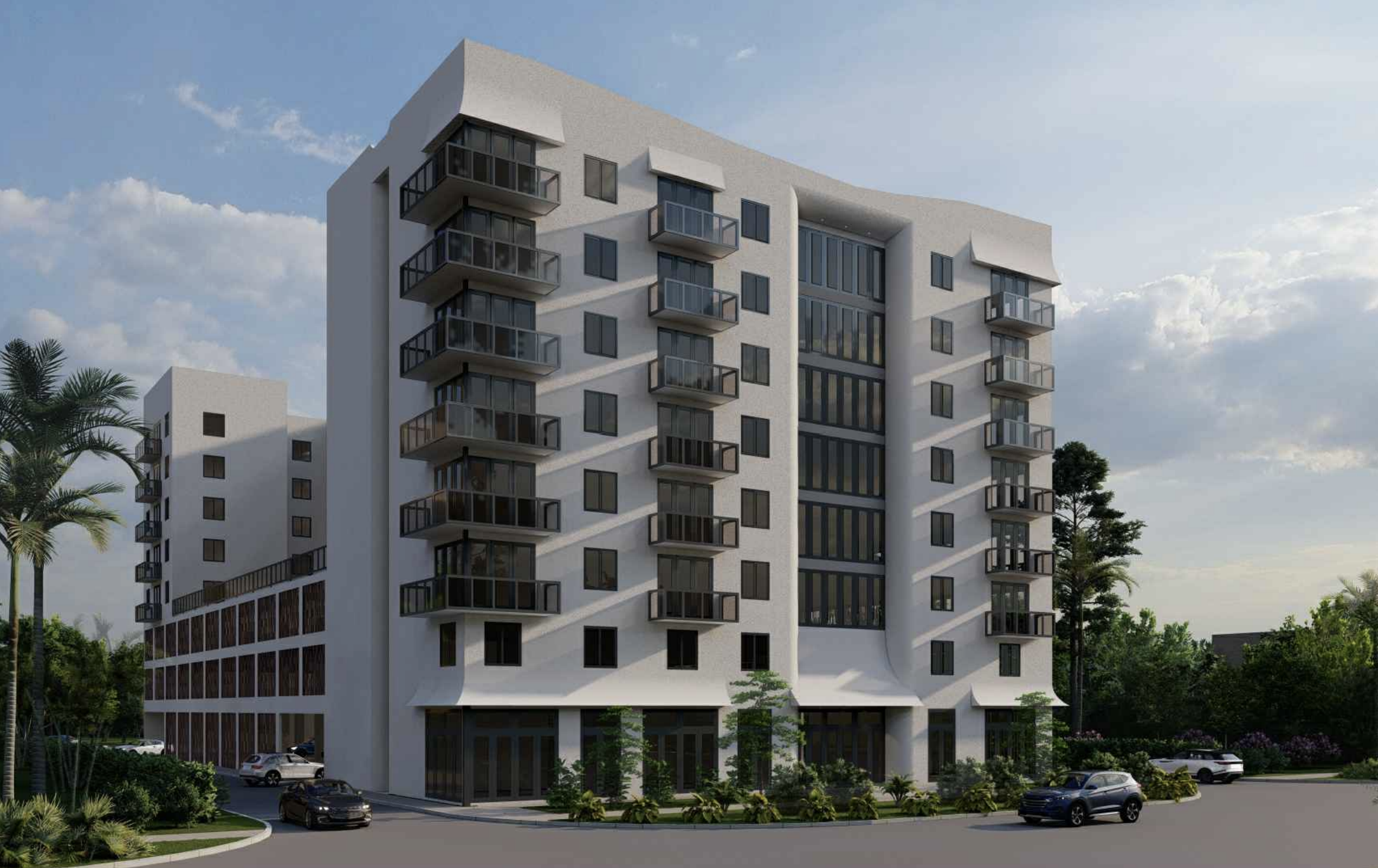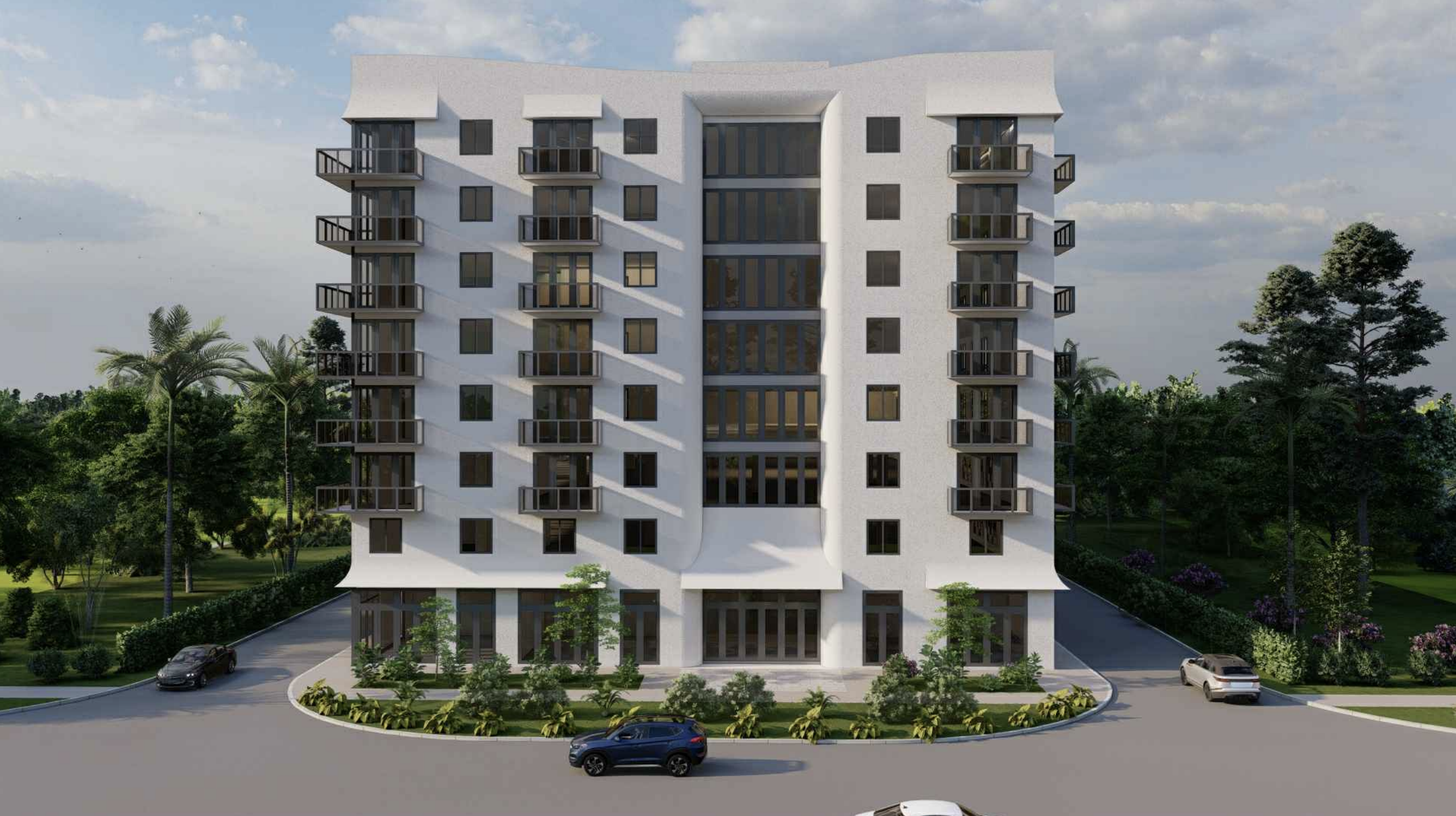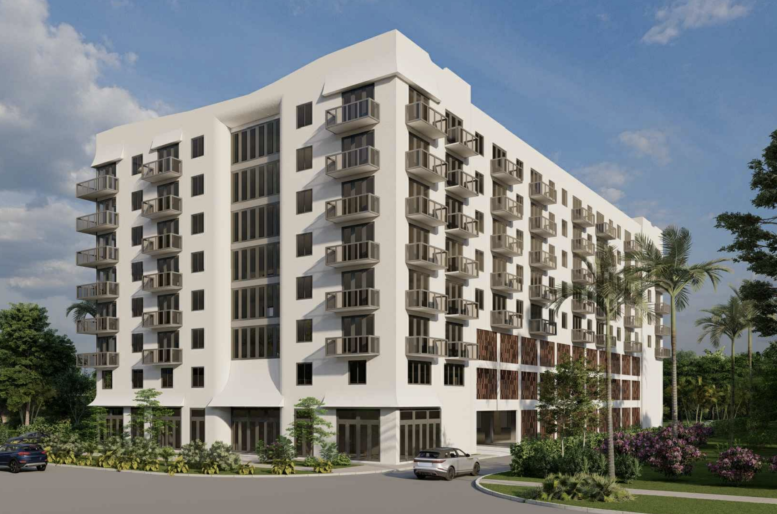Miami-based Ricadri Group, headed by Adriana S. Guerrero, has filed plans for an 8-story multifamily project in Goulds, Miami-Dade County. Designed by PPKS Architecture, the development would comprise roughly 110,037 square feet of space, including 90 multifamily units, commercial space, and 129 parking spaces. The project is proposed on a 2.61-acre site at 21300 and 21320 SW 112th Avenue, minutes from Southland Mall in Cutler Bay.
The application for the project follows a request for a zoning pre-application meeting, leading to a potential application for Administrative Site Plan review (ASPR) to rezone the site from RU-2 (Two-Family Residential District) to MCD (Mixed-Use Corridor District).

21320 Southwest 112th Avenue. Credit: Ricadri Group.
Under the current proposal, Ricadri Group aims to rezone the property to MCD to allow the construction of the proposed mixed-use development. The 90 residential units, including 18 Live/Work units, and approximately 3,713 square feet of commercial space are designed to support artists’ studios, photography studios, professional offices, and similar facilities. The resulting density is estimated to be 34.47 dwelling units per gross acre. Residential units would come in one- and two-bedroom floorplans.
The property’s western portion features an existing preserve, which the applicant and architects will work with DERM to establish boundaries and the requisite area to remain as a preserve.

21320 Southwest 112th Avenue. Credit: Ricadri Group.
In line with the Land Use Plan (LUP) of the Miami-Dade County 2030 – 2040 Comprehensive Development Master Plan (CDMP), the property is inside the Urban Development Boundary (UDB) and is designated Medium Density Residential, typically allowing a density of up to 25 dwelling units per gross acre.
However, the property also lies within the one-half-mile radius of the South Dade Transitway Corridor, part of the county’s SMART Plan Corridor system. The portion of the property within one-quarter mile of the South Dade Transitway allows mixed-use development at a density of 60 dwelling units per gross acre and a floor area ratio of 2.0. Most of the property within one-half mile of the South Dade Transitway allows mixed-use development at a density of 36 dwelling units per gross acre and a floor area ratio of 1.5. The proposed density of 34.47 dwelling units per gross acre is below the densities permitted by the CDMP for a mixed-use development.
As part of the pre-application review process, the applicant has requested confirmation from planning and zoning staff on the following points:
- That the property is excluded from the boundaries of the Rapid Transit Activity Corridor (RTAC) as it is currently improved with single-family residences and is not part of a mixed-use development.
- The Live/Work units comply with the zoning code definition of a Live/Work unit.
- The plans’ mixed-use component complies with the CDMP Land Use Element policy, which requires the residential component to be at least 20 percent but no more than 85 percent of the total floor area.
Subscribe to YIMBY’s daily e-mail
Follow YIMBYgram for real-time photo updates
Like YIMBY on Facebook
Follow YIMBY’s Twitter for the latest in YIMBYnews


I am a retired and disable person that’s so glad that HPD it’s building this projet (building) in South Miami, Florida. I hope to get an apartment, if not there in any other building that’s been build by HPD and marketted by Housing Connect 2.0, up to Port St.Lucie, Fl 34986. It happens that I’m a METS fan too and has always loved the State of Florida. I prefer Palm Beach and Broward County but it could be in any of the Tri County area, (Miami-Dade, Broward and Palm Beach Counties). Thanks.
How many unit’s will be seniors base income only and what’s the amount of rent will be monthly how many will be available to disabled income residents or section 8 voucher.