The owners of a 5,650-square-foot property located at 7921 Carlyle Avenue in Miami Beach’s North Beach neighborhood have proposed demolishing a 1940s single-family home to make way for a three-story multifamily development. Denbora Bay, LLC, a Lake Worth, Florida-based company led by a group of individuals from Buenos Aires, Argentina, is identified as the applicant in a recent project filing submitted to Miami Beach’s Design Review Board. The development, known as Denbora Bay, encompasses 6,996 square feet of space, featuring seven residential units and four parking spaces. Red Octopus LLC, an architecture and planning firm based in Weston, FL, led by Argentine architects Yanina Mauro and Walter Rua, represents the developers in the filing, with MUVE Architecture listed as the architect.
According to the letter of intent, the proposed structure is planned to have a height of 38 feet, with an additional extension to 48 feet to accommodate rooftop mechanicals and enclosure. The ground floor layout includes the building entrance from Carlyle Ave, with the lobby facing the façade, followed by the trash room, mechanical room, and staircase. The parking area is proposed at the rear of the lot, accessible via a drive around the ground level. There are seven units across the following two levels, and the top floor features a rooftop with amenities. The estimated project cost is approximately $2,150,000.00.
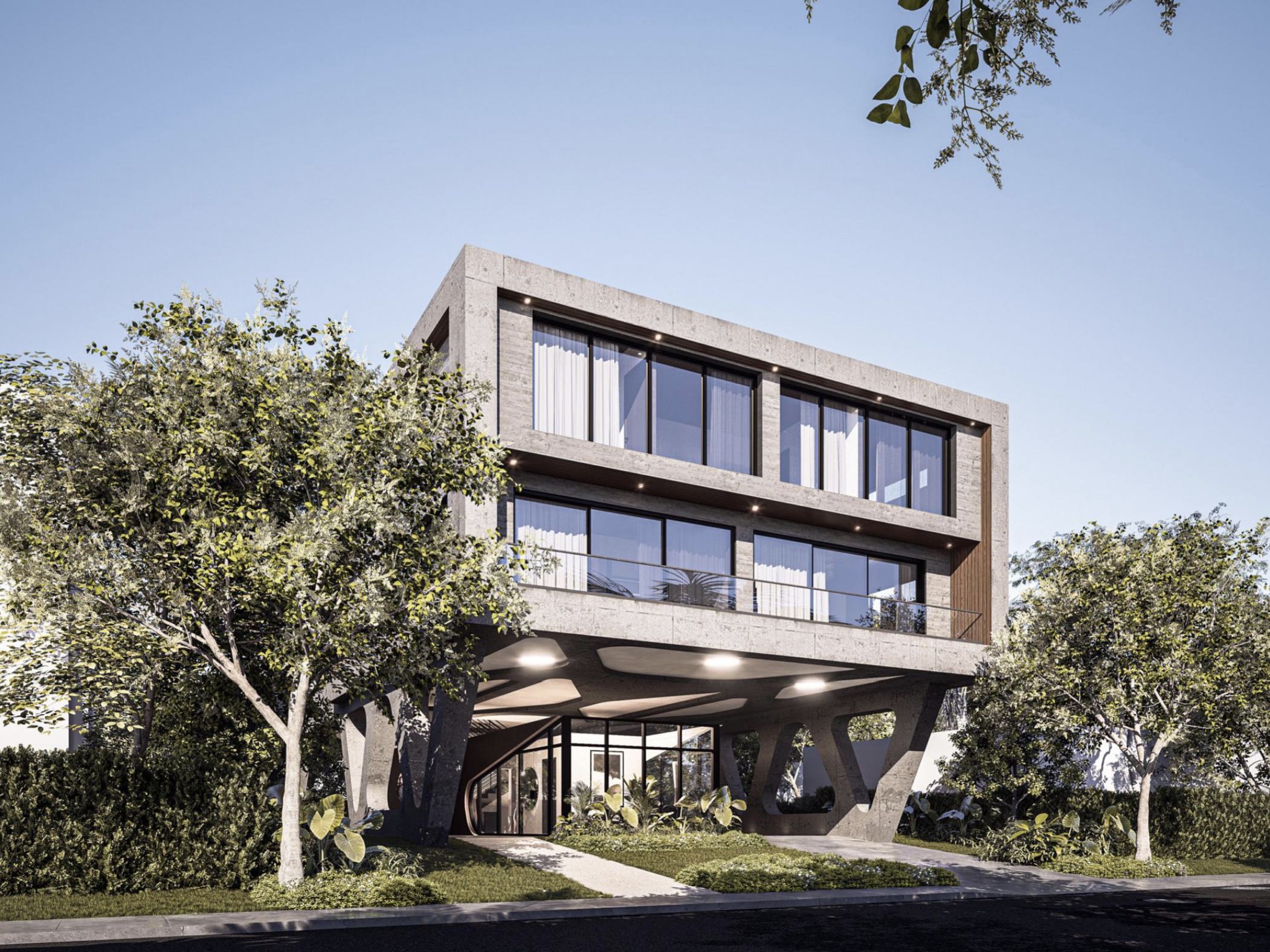
Denbora Bay. Credit: Muve Architecture.
The building design exhibits a captivating blend of modern and contemporary styles, drawing inspiration from brutalist architecture. The exteriors are adorned with eye-catching exposed polished concrete and board-formed concrete elements, exuding a strong visual impact. Various wood siding trims have been incorporated to create a captivating contrast, adding depth and complementing the overall aesthetic. Additional touches of coral stone finish further enhance the texture and appeal of the structure. Residents can enjoy ample natural light and panoramic views inside the units through expansive windows featuring laminated glass and sleek black aluminum framing. The second and third floors are notable for their floating or elevated appearance. They are achieved by implementing a structural diagrid system that provides support from the ground floor, contributing to the building’s distinctive architectural character.
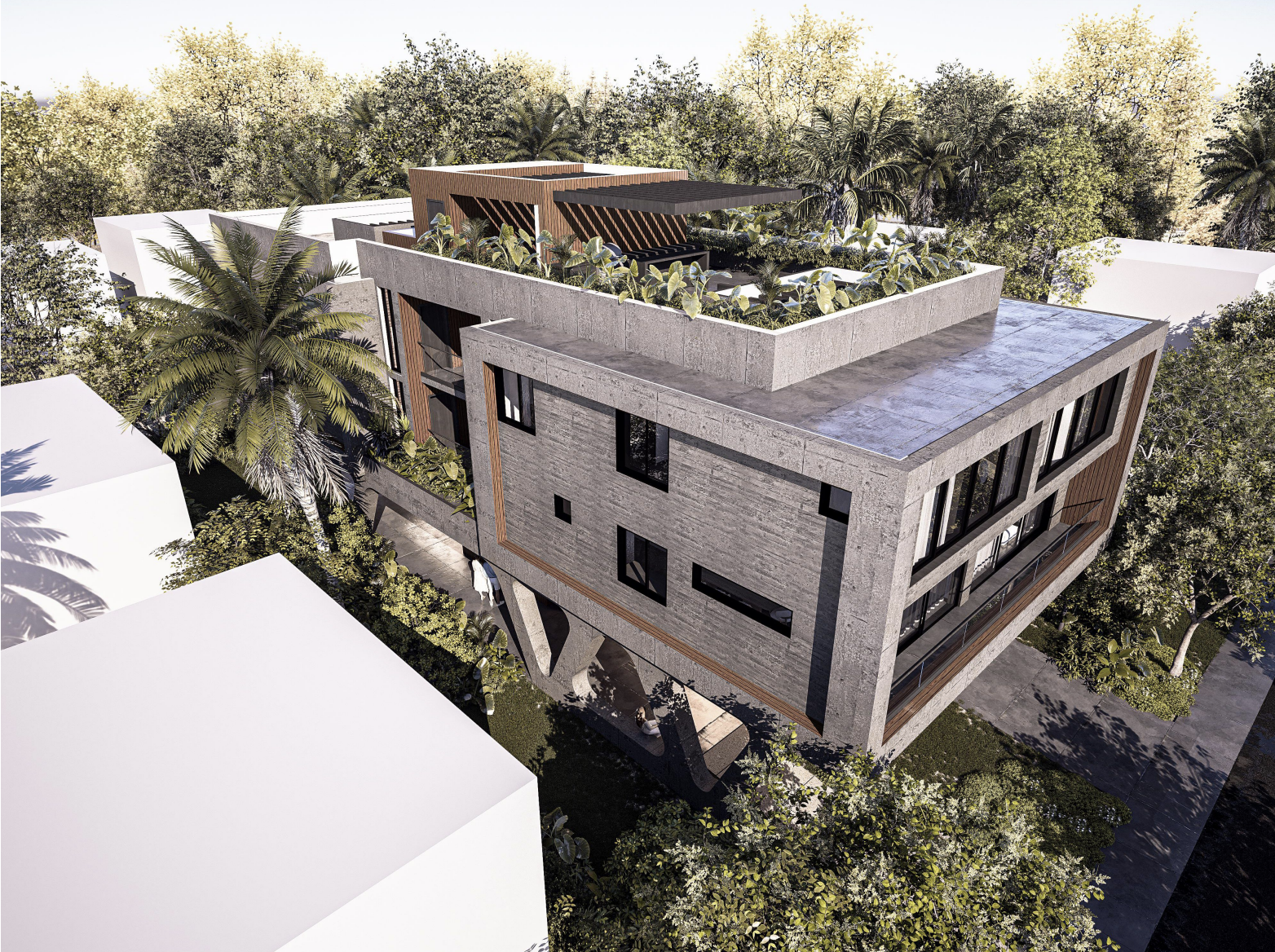
Denbora Bay. Credit: Muve Architecture.
In harmony with the structural steel diagrid system, the ceiling design beneath the second floor showcases a corresponding diagrid pattern. This thoughtful design reinforces the architectural cohesion and adds a complementary effect to the residential entrance and driveway area. The consistent application of the diagrid pattern throughout the space creates a visually appealing and cohesive aesthetic that enhances the overall ambiance of the building.
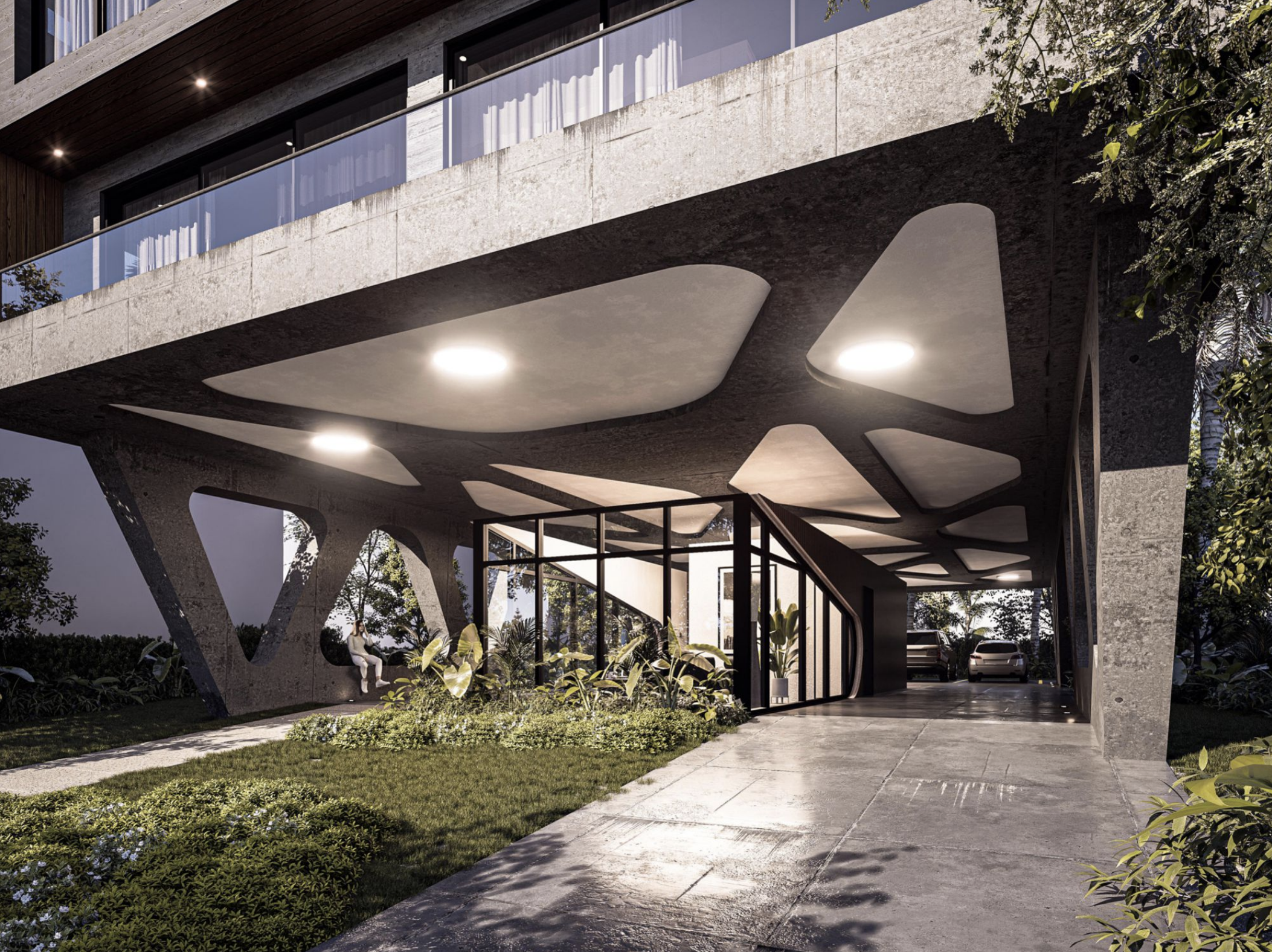
Denbora Bay. Credit: Muve Architecture.
Additional elevation diagrams below showcase the project on an isolated white background, providing a minimalist depiction of the building design. These elevation diagrams effectively convey the architectural concept with minimal color and a focus on highlighting the overall design aesthetics.
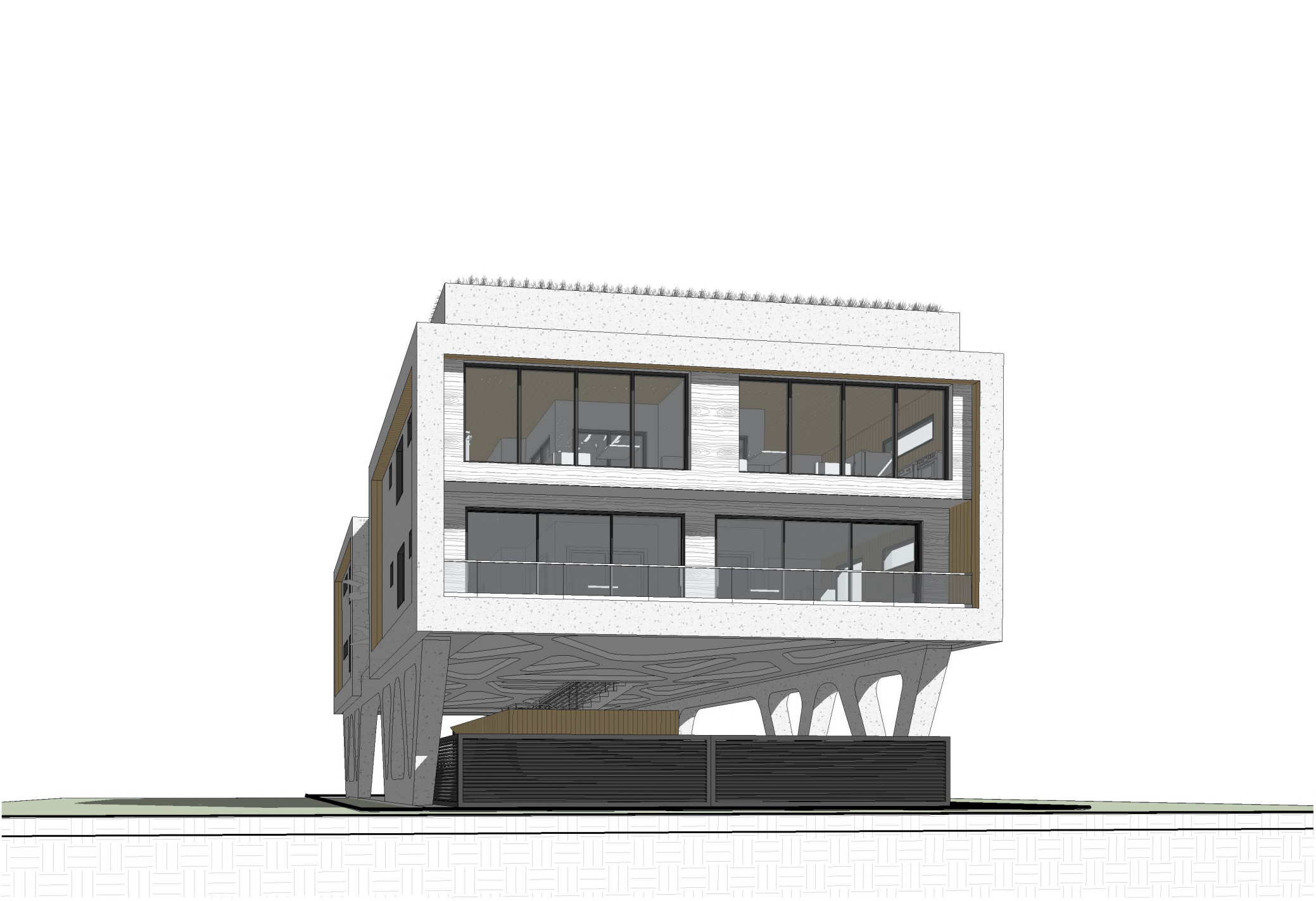
Denbora Bay. Credit: Muve Architecture.
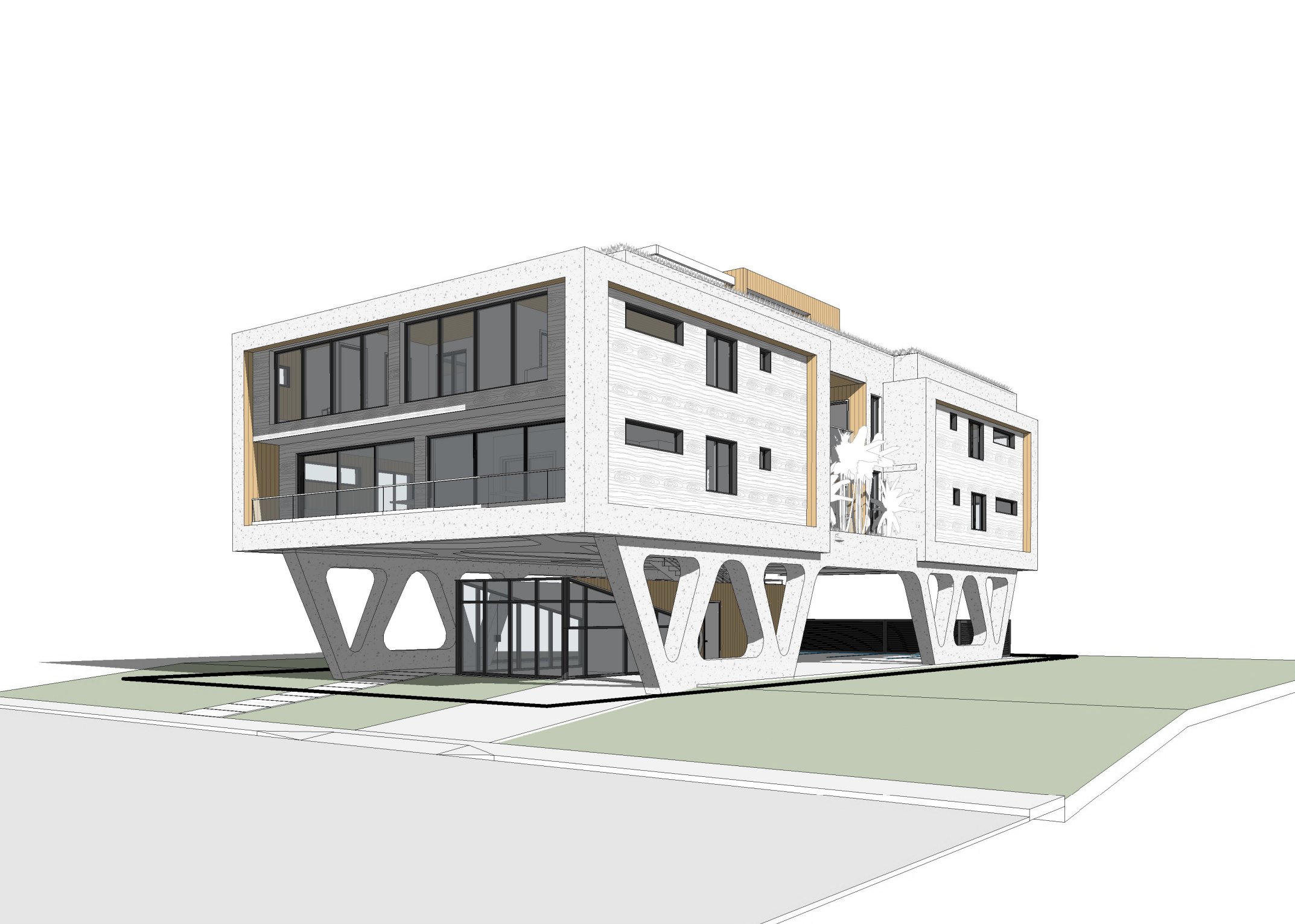
Denbora Bay. Credit: Muve Architecture.
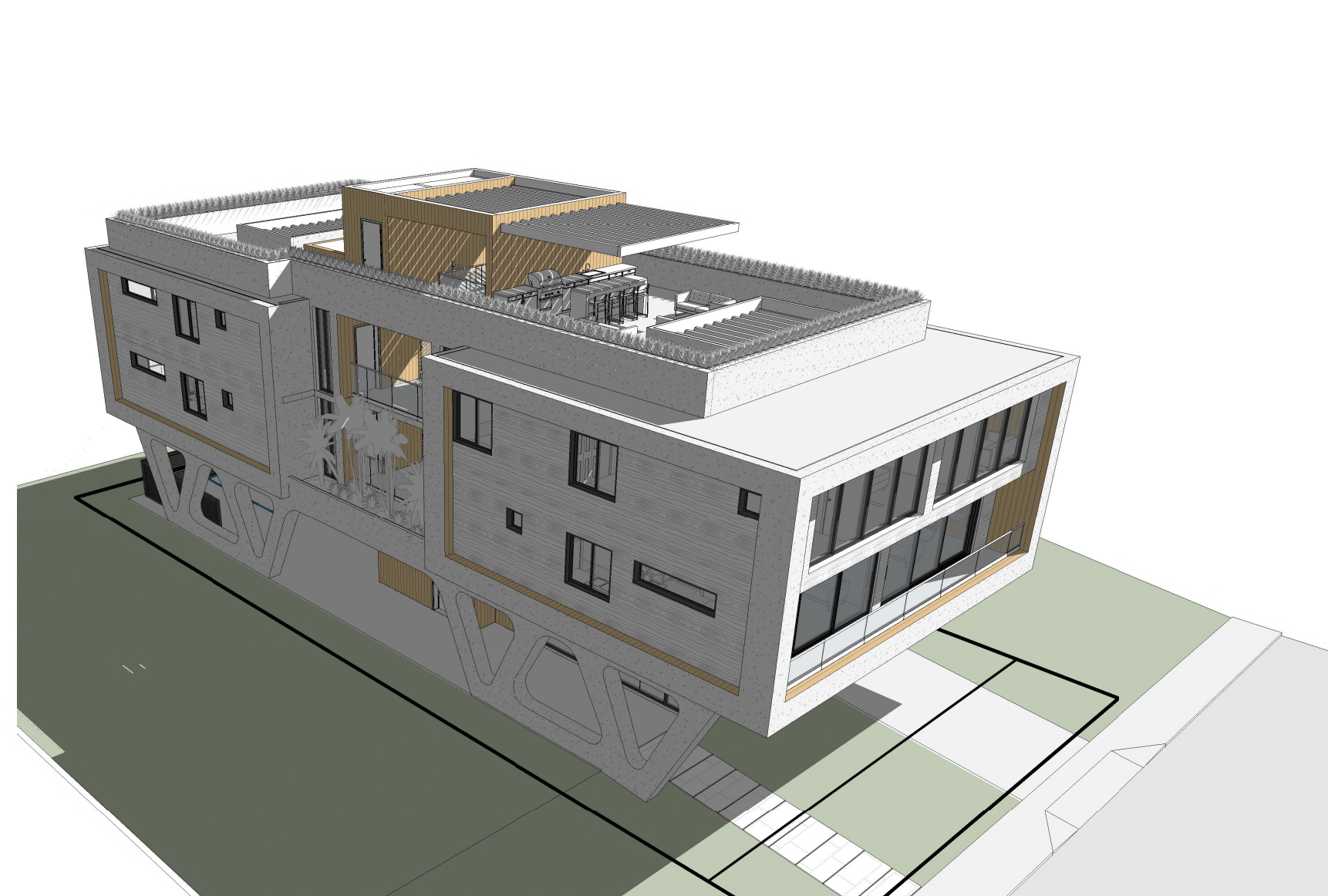
Denbora Bay. Credit: Muve Architecture.
The existing single-family home on the site, constructed in 1940, spans 1,694 square feet and has maintained its original structure for over 80 years with minimal changes in ownership. The previous owner sold the property to Denbora Bay LLC for $800,000 in December 2022.
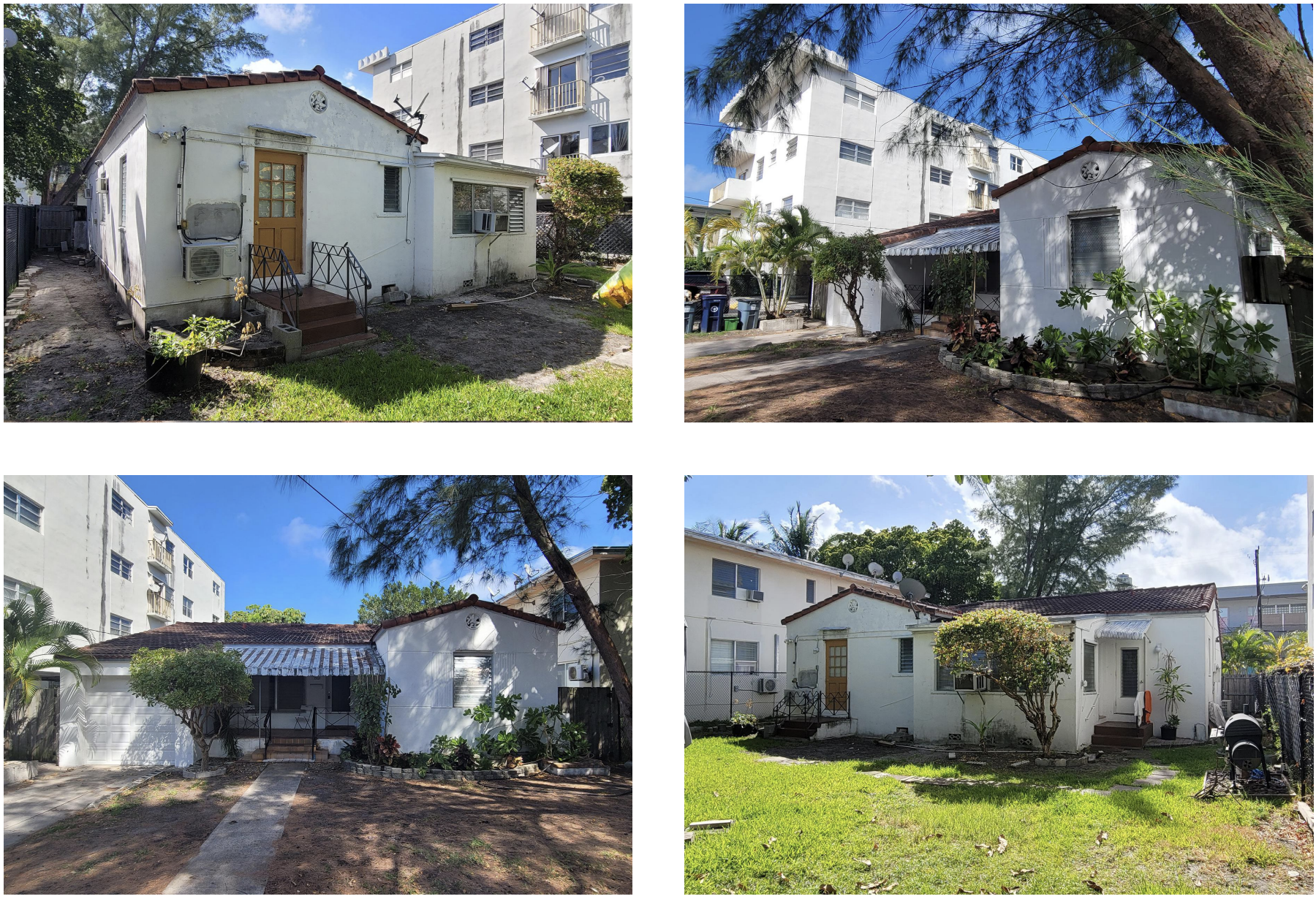
Existing home at 7921 Carlyle Ave. Credit: Denbora Bay LLC.
Denbora Bay’s residential units will primarily consist of one-bedroom layouts, with a single three-bedroom unit, as indicated by the floor plan diagram in the filing. Ranging from 662 to 1,485 square feet, the units offer a variety of sizes to cater to different preferences. The average unit size is estimated to be around 803 square feet, providing a comfortable living space for residents. The development’s rooftop will be dedicated to amenities, offering a delightful space for residents to relax and enjoy. Furthermore, the units will be thoughtfully divided by centrally located gardens and corridors, creating a harmonious and inviting living environment.
On July 5, the Miami Beach Design Review Board is scheduled to review and consider the plans for the Denbora Bay project.
Subscribe to YIMBY’s daily e-mail
Follow YIMBYgram for real-time photo updates
Like YIMBY on Facebook
Follow YIMBY’s Twitter for the latest in YIMBYnews

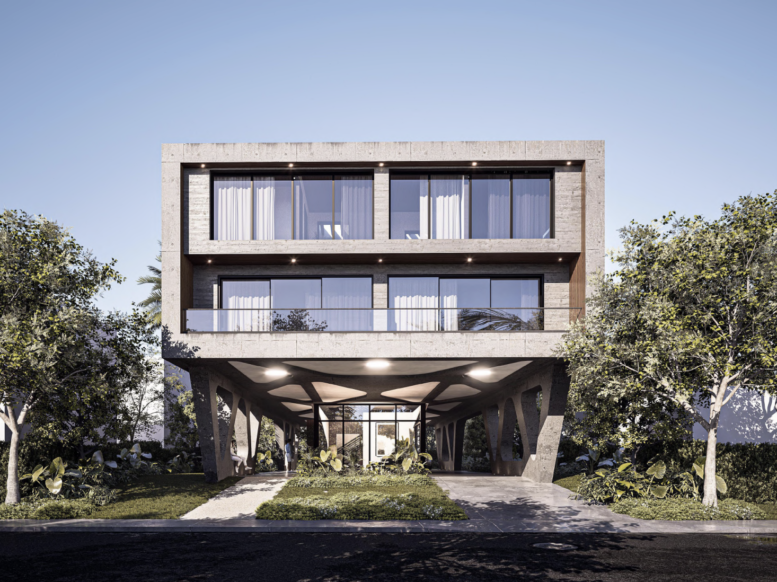
7 units and ONLY 4 parking spots? Crazy.
Interested in 3 -4 bedroom presently residing in Yonkers NY ny
Nice design BUT this is Miami / Miami Beach. People need parking, especially
in high crime neighborhoods.
Need more parking spaces. What happens with building code.