The Federal Aviation Administration (FAA) has received building permit applications for Obsidian Residences, an 18-story condominium tower planned for 1260 North Palm Avenue in Sarasota, Florida. This proposed tower, set to become the city’s tallest building, would stand at 321 feet. The development would feature just 14 residences in Sarasota’s downtown area with impressive ceiling heights ranging from 10 to 14 feet and interiors by Los Angeles-based Troy Adams. The project, developed by MK Equity Corporation, is situated on a 12,366-square-foot site and aims to replace an aged commercial plaza adjacent to the Bay Plaza Condominium. It is also conveniently situated across the street from the Art Ovation Hotel and Palm Avenue Parking Garage.
According to the July 6 filing, the tower would soar to impressive heights and redefine Sarasota’s skyline. The tower’s roof or parapet is projected to reach a remarkable 327 feet above mean sea level, while the bulkhead-elevator overrun would extend even further, reaching 339 feet or 345 feet above mean sea level. This significant elevation sets the project apart from other buildings of similar scale. Compared to the neighboring Bay Plaza condominium community, the tower would rise more than twice as high, surpassing the current tallest building, the Ritz-Carlton Sarasota, by approximately 80 feet. Additionally, it would surpass the average height of most of the tallest buildings in Sarasota by approximately 100 feet. If approved, Obsidian Residences would serve as the new anchor of Sarasota’s skyline.
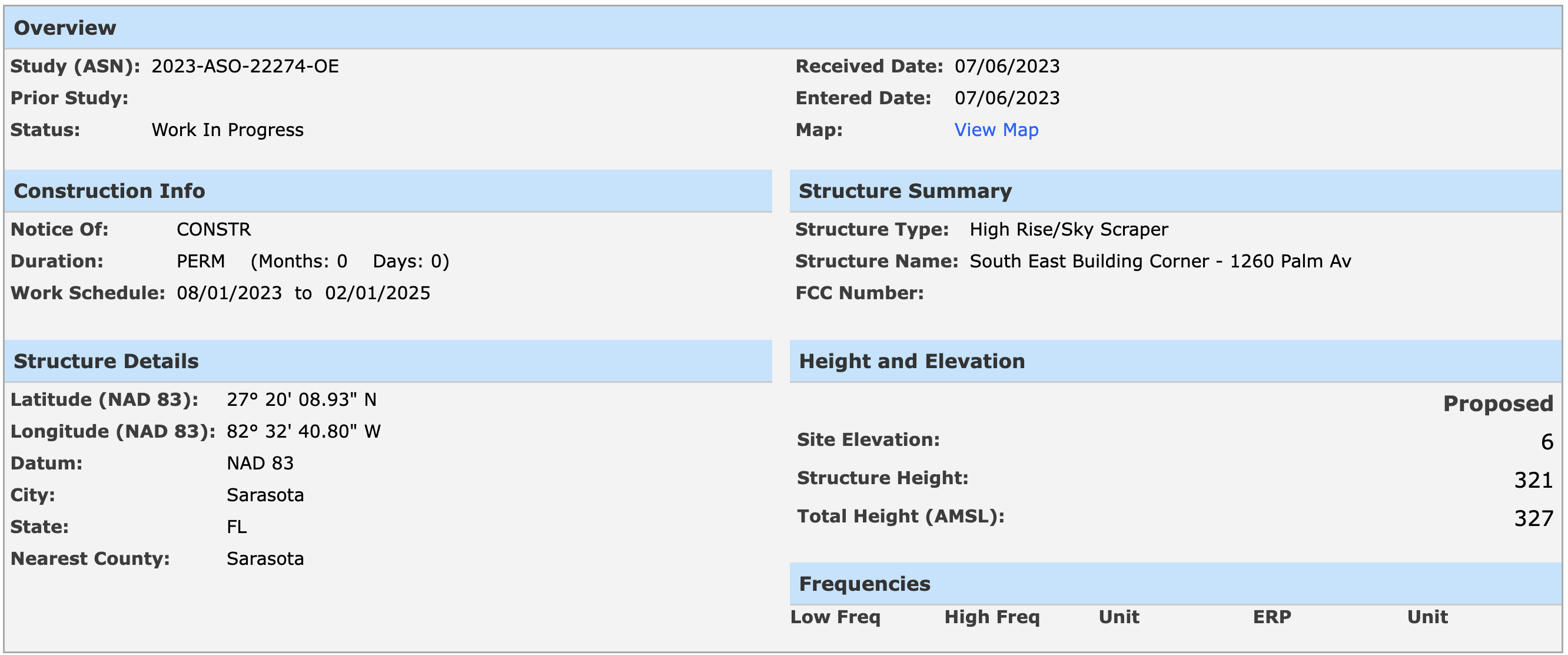
FAA approval for 321-foot-tall structure at 1260 Palm Avenue.
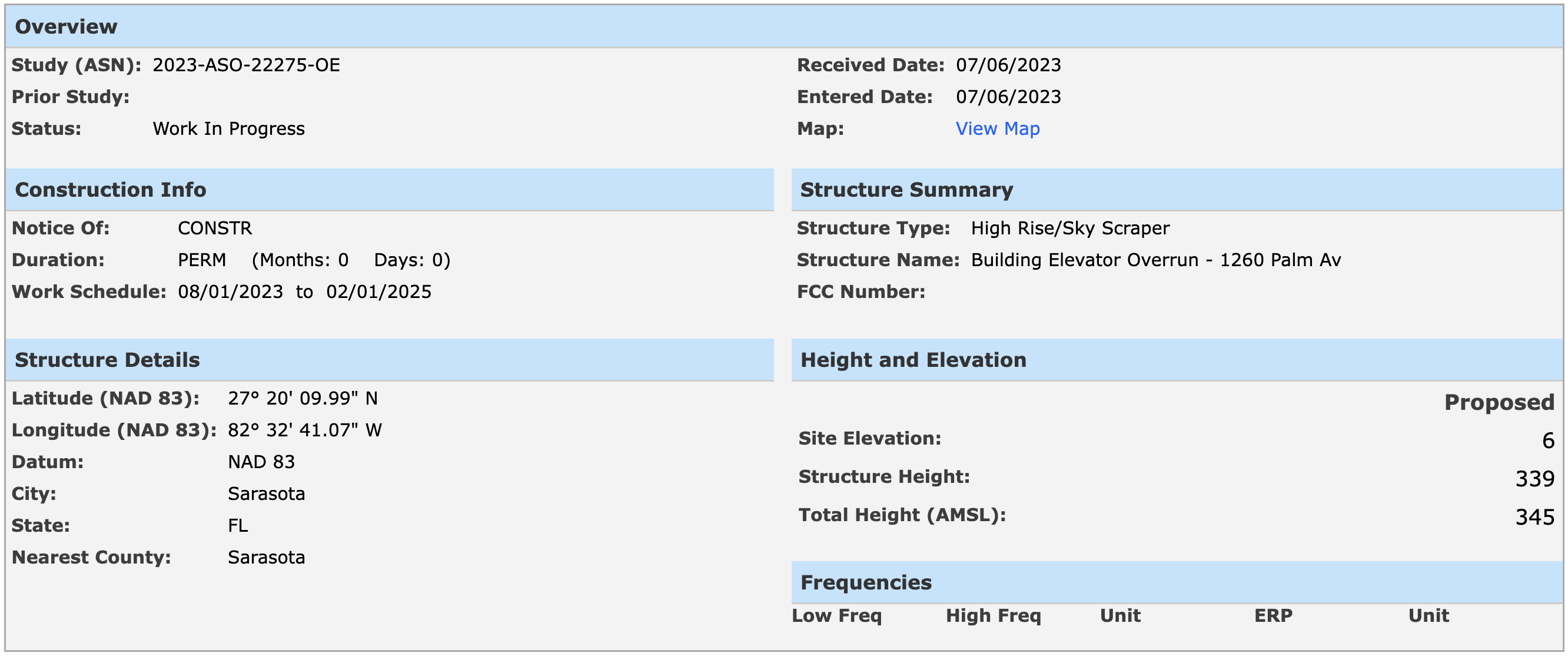
The structure’s elevator overrun would reach 339 feet.
Designed by Hoyt Architects in collaboration with PS Design Workshop, the building features a three-story podium that serves as a solid foundation, seamlessly transitioning to the upper levels where the living spaces are located. With a strong emphasis on the surrounding urban context, waterfront views, and the bay, each facade has been thoughtfully articulated to optimize transparency and create a seamless indoor-outdoor connection. The upper floors, characterized by expansive glazing and large balconies, invite abundant natural light while providing breathtaking cityscape vistas. A lush outdoor area on the fourth floor adds a touch of greenery and enhances the transition between the podium and the residential units above. Topping it off is a green roof, adding an element of sustainability and creating a captivating contrast between the ethereal and the substantial.
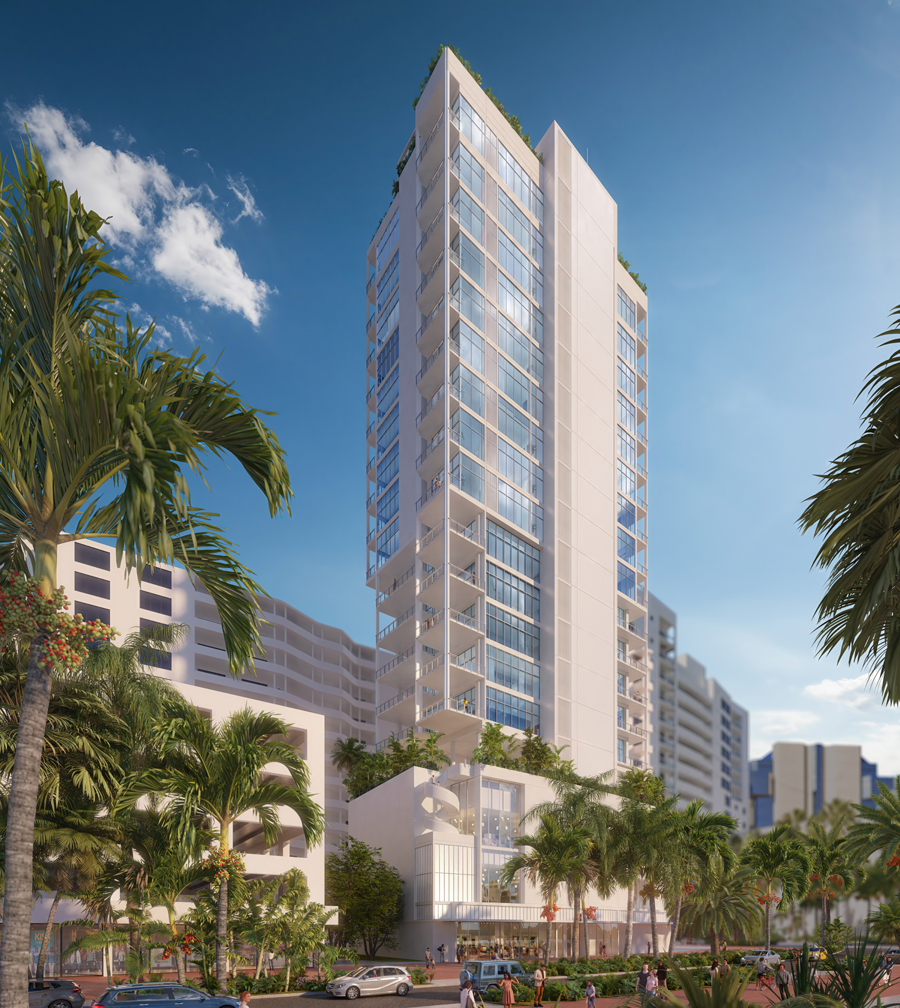
Obsidian Residences. Designed by Hoyt Architects. Credit: MK Equity Corporation.
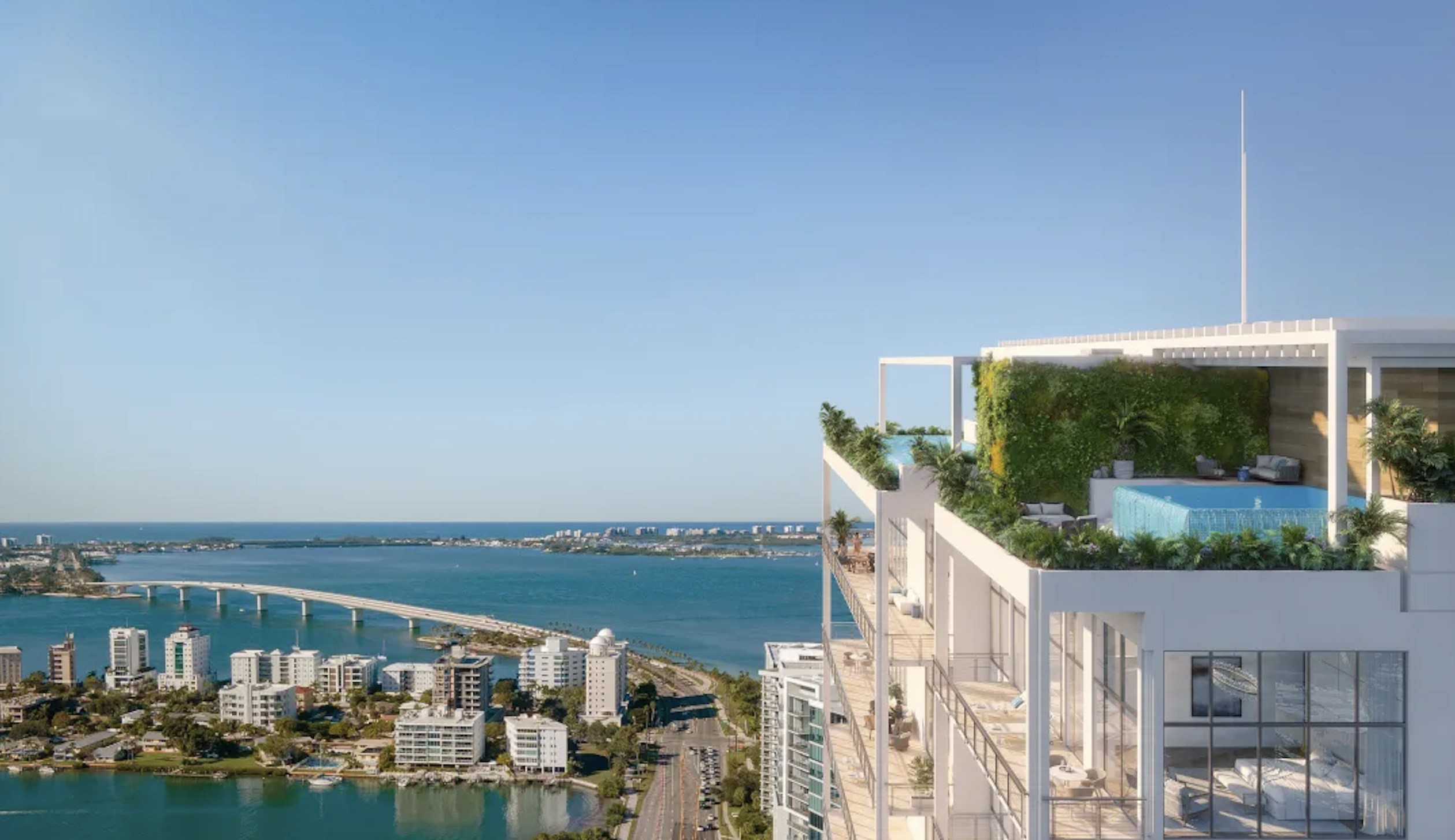
Obsidian Residences. Designed by Hoyt Architects. Credit: MK Equity Corporation.
Obsidian Residences offers 14 meticulously designed residences featuring three to five bedrooms and flexible space to meet diverse needs, priced from $4 million. These homes are thoughtfully crafted with high-end finishes, spacious layouts, and abundant natural light, providing a luxurious living experience with stunning cityscape views.
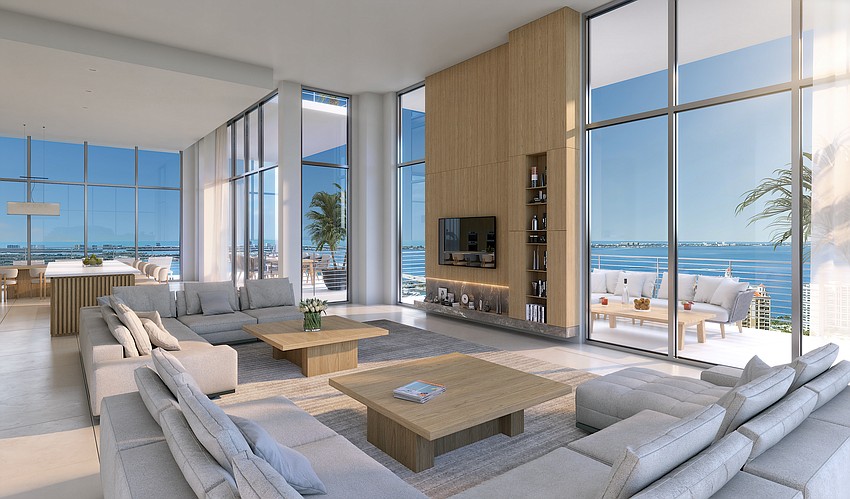
Obsidian Residences. Designed by Hoyt Architects. Credit: MK Equity Corporation.
Residents of Obsidian can indulge in an array of exceptional amenities. The fourth-floor amenity level provides a club room, fitness center, and a beautifully landscaped garden with a resident water feature. The rooftop deck invites relaxation with a lap pool, spa, and fire pit, offering panoramic city views.
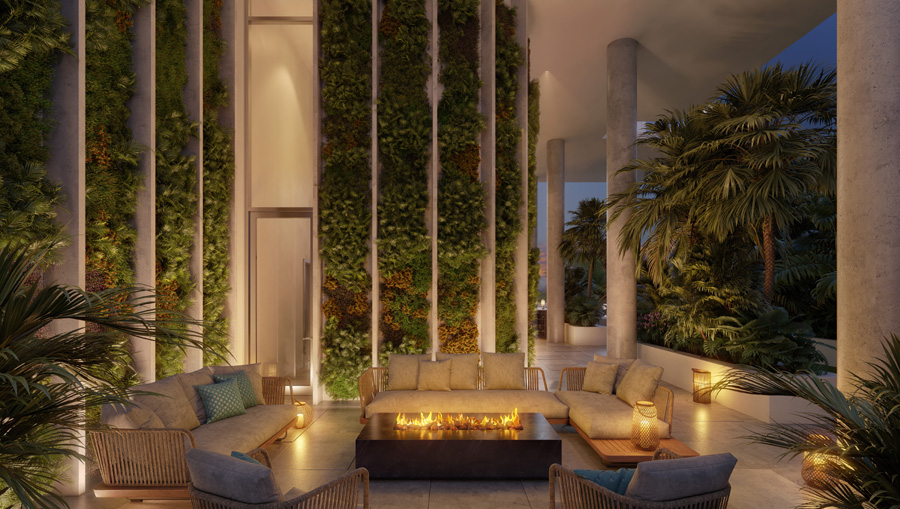
Obsidian Residences. Designed by Hoyt Architects. Credit: MK Equity Corporation.
Additional amenities include a wine-tasting room, a dedicated cigar and card lounge with billiards, an indoor-outdoor yoga and meditation studio, a wellness center with a sauna and steam room, and a massage treatment room. Residents can benefit from a doctor’s concierge office and enjoy the invigorating cold-plunge ice bath. For entertainment and leisure, there is a private golf simulator room and ample space for bocce.
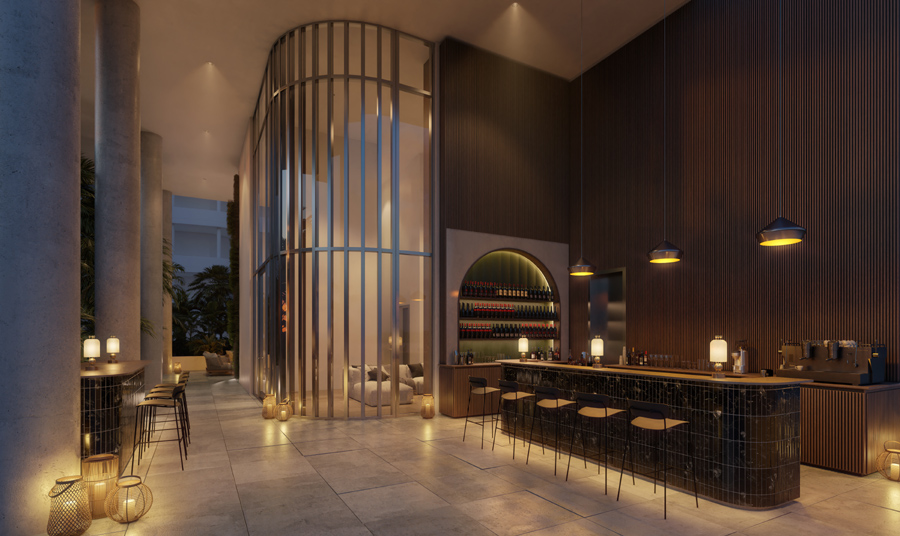
Obsidian. Designed by Hoyt Architects. Credit: MK Equity Corporation.
Construction is scheduled to commence in late 2023, with an expected completion and opening in the fall of 2025.
Subscribe to YIMBY’s daily e-mail
Follow YIMBYgram for real-time photo updates
Like YIMBY on Facebook
Follow YIMBY’s Twitter for the latest in YIMBYnews

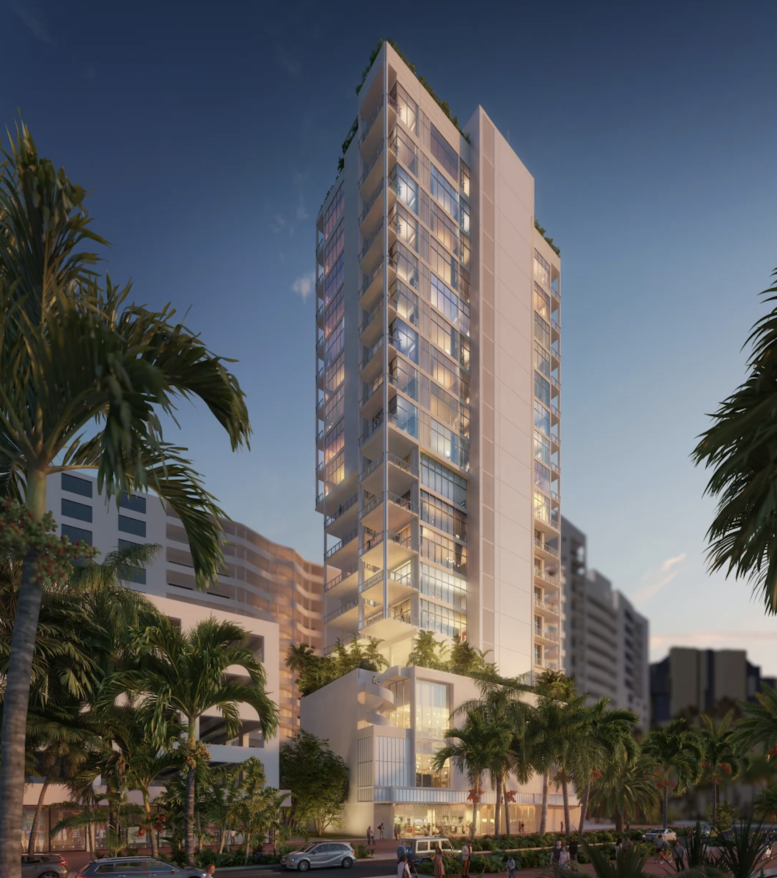
This building is the wrong construction for this location and should be denied any construction permit or FAA consideration. It breaks the city’s own rules!
Everything about this project and this website and this organization is revolting in its utter arrogance, entitlement, and complete disregard for Sarasota. It is an obscenity.
What an absolute abomination of excess and entitlement. Completely out of scale with its surroundings, its purpose is to flaunt self-indulgence and flout disregard for the community.
The residents of 1350 Main St are the most affected by this block being erected turning our city views into jail courtyard of a jail with walls everywhere you look, except overhead. The scant light that comes in now after the giant destroyer of light and air deMarquay is going to be dwarfed by this new oversized cavernous wall that destroys the value of hundreds of homes adjacent to it. No community notice or meeting has been made public to owners within 500 ft of the proposed building which seeks approval has already been granted for without public disclosure. This project stinks and every city commissioner that is complicit in our self-destruction as a city where every ordinance can be waited for the right back room deal needs to be voted out of office. Never forget and allow them to be in a position to abuse their power to protect us for their personal enrichment -illicit and hidden from public disclosure. SCOTUS isn’t the only thing that stinks of corruption.
This building violates Sarasota’s Downtown Master Development Plan and Sarasota Zoning Codes. It improperly uses interstitial space (space between floors) to circumvent the 18 story height limitation in order to get bayfront views for a property that is not bayfront. Over 3,400 Sarasotans have signed petitions to have this project rejected and not built on postage stamp sized lot.