New renderings and site plans have unveiled the entirety of the vision for Miami World Towers, an expansive mixed-use development set to completely transform Block E within the 27-acre Miami Worldcenter complex in downtown Miami. Designed by Nichols Architects with Kimley-Horn as the landscape architect and developed by Miami World Towers LLC, an affiliate of Lalezarian Properties, this project comprises four towers set to redefine the Miami skyline further. Alongside the 53-story, 557-unit East Tower (referred to as Tower 1), which is currently under construction, the newly revealed plans and renderings introduce a 25-story North Tower and a 68-story South Tower (collectively known as Tower 2), as well as a 68-story West Tower referred to as Tower 3. These new towers are expected to contribute approximately 2,137,110 square feet of space, featuring 2,040 residential units, amenities, and 810 additional parking spaces. Combined with Tower 1, the four towers will yield 2,600 residential units and 3 million square feet of space. The proposal is set for review by Miami’s Urban Development Review Board on September 20.
The renderings from Nichols Architects depict the highly dense four-tower complex dominating nearly the entire block, with varying facades featuring elements of architecture that have yet to be seen in Miami. Tower 3, although much taller, mirrors the design language of Tower 1, which features a fusion of floor-to-ceiling glass windows and elegant silver aluminum frames paired with glass balcony handrails, enhancing the façade, gracefully highlighting the unique wave-like contours of the staggered concrete balcony slabs adorning the superstructure. This stunning combination accentuates the distinctive curves formed along the tower’s exterior, creating the illusion of a building in motion. Tower 2, on the other hand, introduces a series of white diagrid aluminum-clad columns for both its 25-story and 68-story tower facades, featuring diamond-shaped patterns between the columns, various chamfering edges, sections of staggered slabs, and glass curtain walls, a design very reminiscent of the 46-story Hearst Tower in New York City designed by Foster + Partners, and also very similar to an office tower Hines has planned for their Miami Worldcenter site.
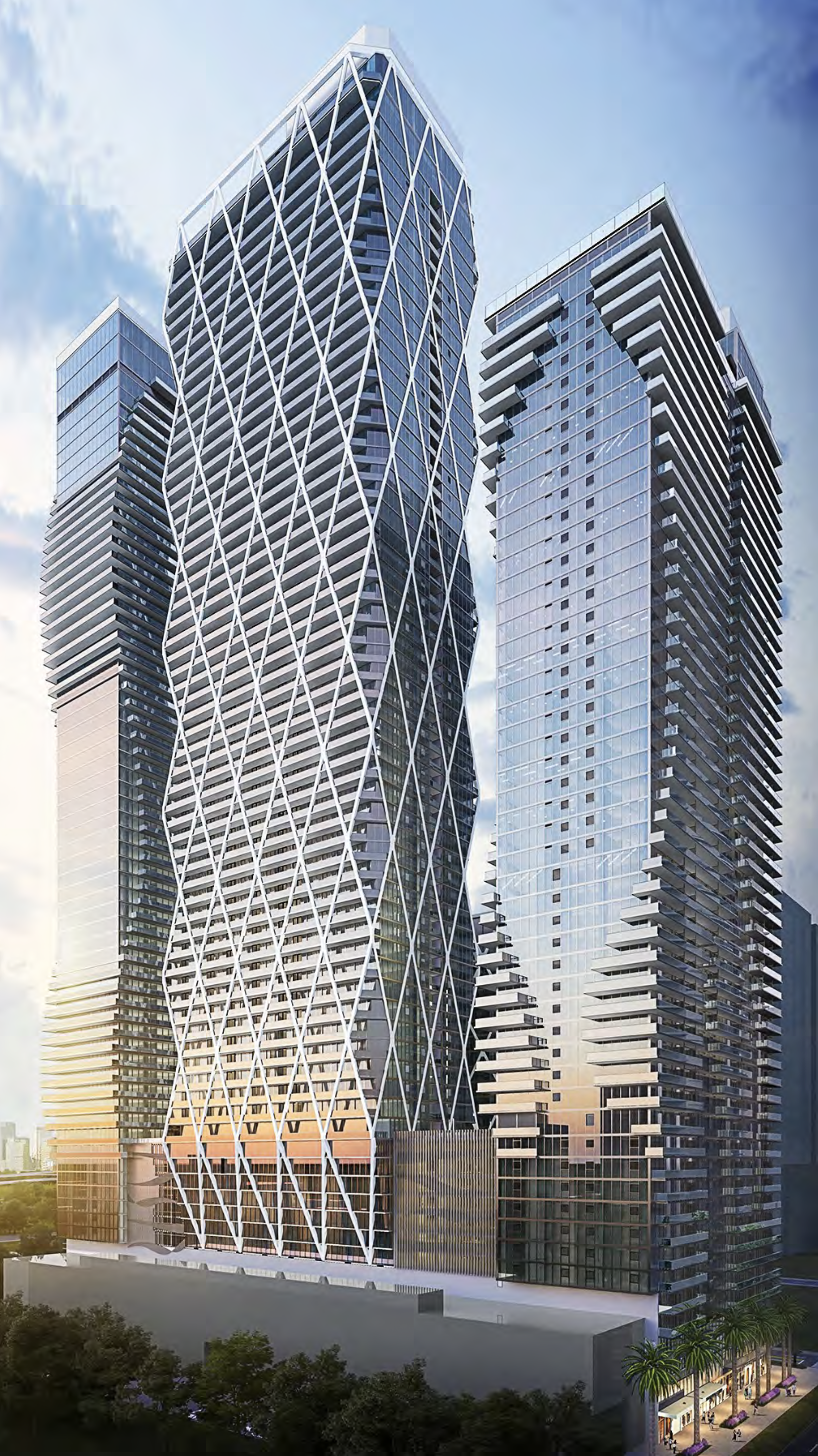
Designed by Nichols Architects. Credit: Lalezarian Properties.
Each newly proposed tower within the development will house 1,020 multifamily residential units, totaling 2,040 units for the project. Tower 2 will feature a distinctive layout, accommodating two separate residential towers. Tower 2A, a soaring 68-story structure situated at the southern end of the property, will reach an impressive height of 695 feet, the FAA’s maximum limit, as will Tower 3 to the west. In contrast, Tower 2B, located north, will rise to 280 feet. Tower 1 tops off at approximately 590 feet above sea level, and all four towers share a multistory podium. Additionally, the development will incorporate 2,994 square feet of ground-floor retail space. Towers 2 and 3 would be addressed as 10 and 20 Northeast 8th Street and 777 North Miami Avenue.
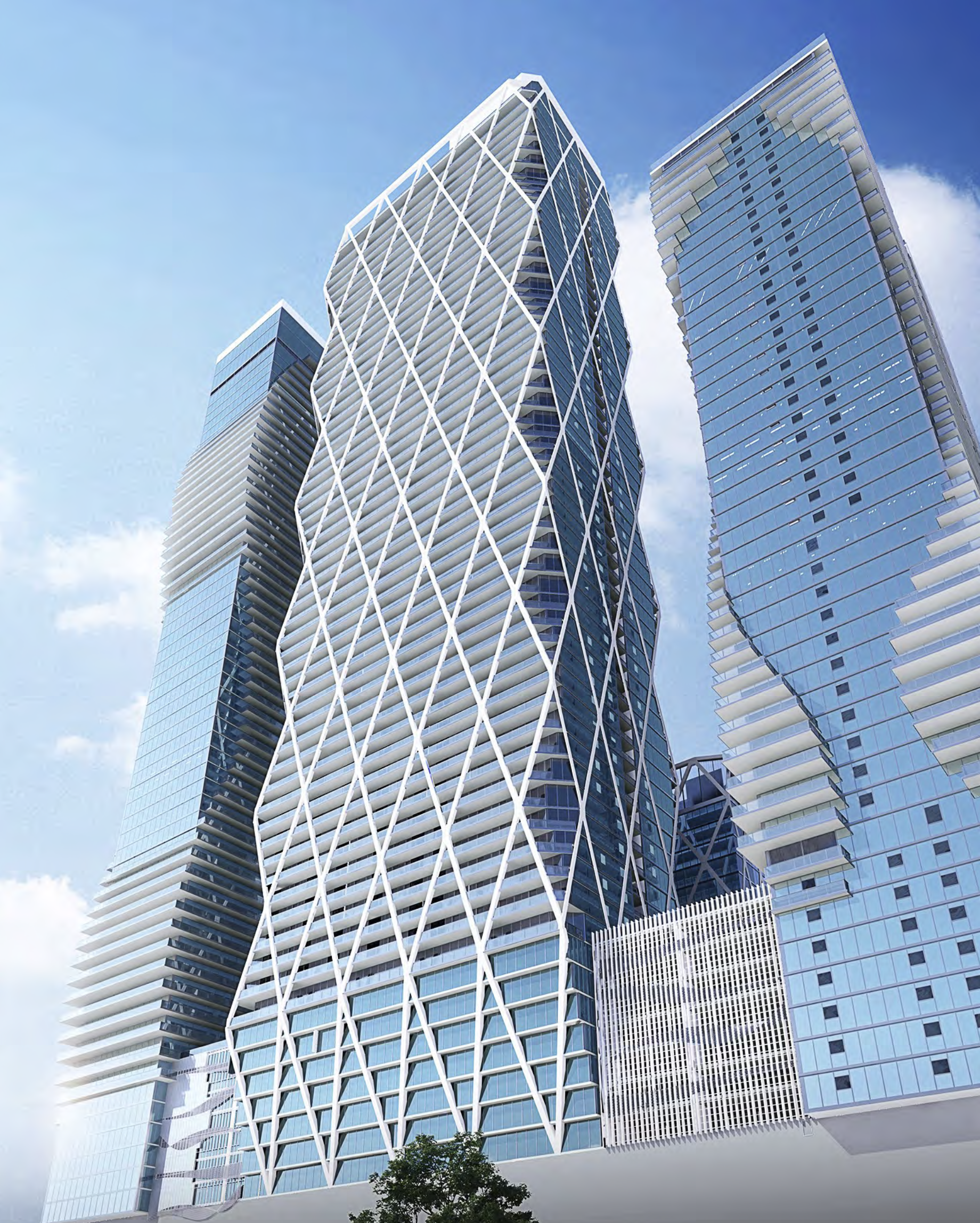
Designed by Nichols Architects. Credit: Lalezarian Properties.
The units within the Miami World Towers will offer a variety of floor plans, including studios, one-bedroom, one-bedroom with a den, two-bedroom, and three-bedroom layouts, with sizes ranging from 380 to 1,286 square feet. Most amenities will be on the 14th floor, while the two taller towers will boast rooftop pools on levels 65 and 66.
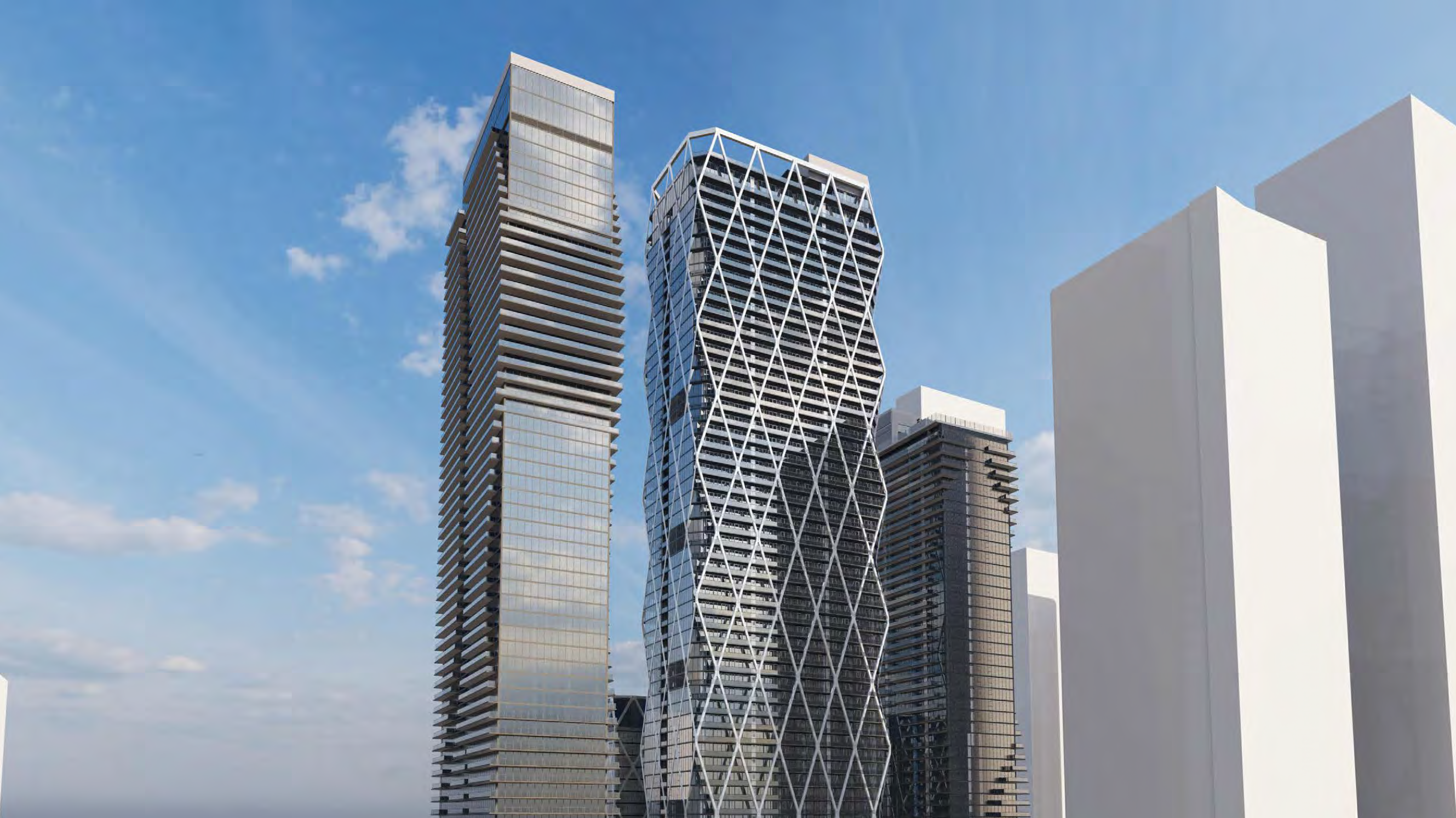
Entire complex in context looking northeast. Designed by Nichols Architects. Credit: Lalezarian Properties.
Further enhancing its urban appeal, Miami World Towers strategically situates more than 2,000 residential units near multiple Metromover and Metrorail stations, offering seamless connectivity for residents to Miami’s extensive public transportation network. Adding to its allure, the development allocates 2,994 square feet of commercial space on the ground floor, injecting vitality into the streetscape and fostering a vibrant pedestrian environment. Moreover, the project strongly emphasizes pedestrian connectivity, introducing a publicly accessible walkway that seamlessly guides individuals from NE 8th Street to the grand lobby of Tower 2. This lobby connection extends to a pedestrian paseo, linking residents and visitors to the Miami Worldcenter Promenade. This innovative promenade, designed exclusively for pedestrians, serves as a bustling east-west conduit between Biscayne Boulevard and the broader Miami Worldcenter Area, further amplifying the project’s role in fostering dynamic urban interactions.
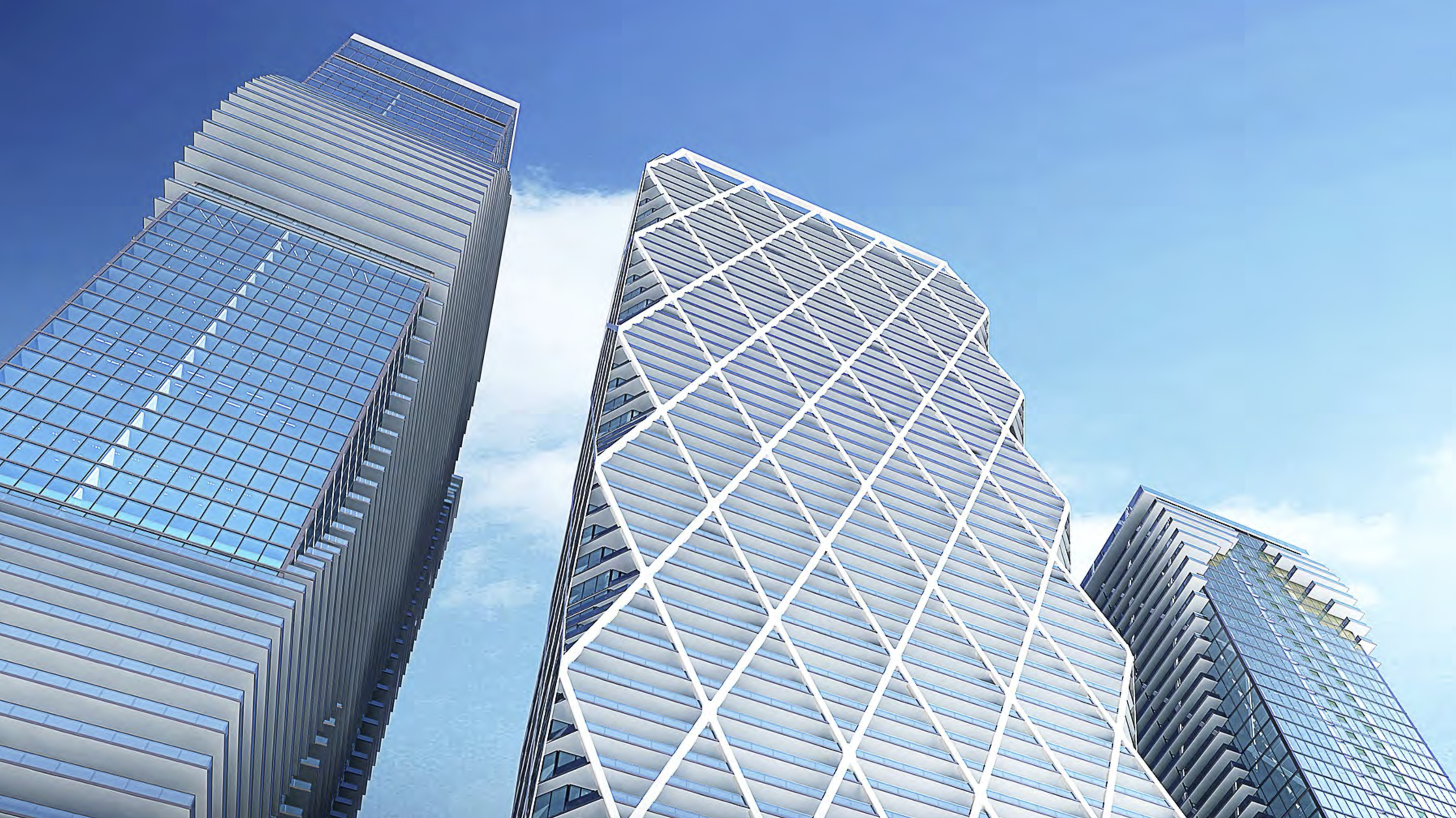
Designed by Nichols Architects. Credit: Lalezarian Properties.
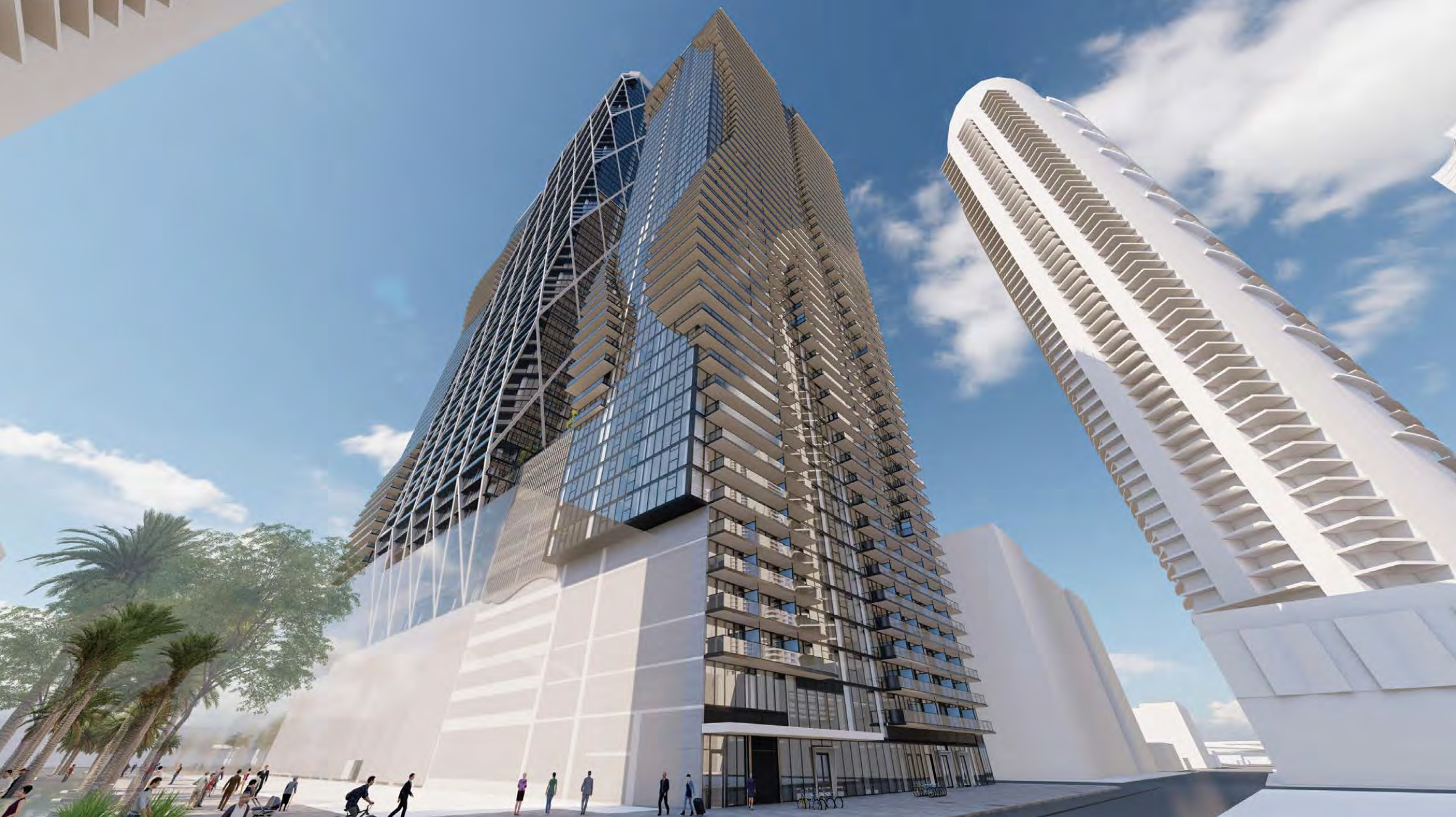
Southeast corner from Northeast 7th Street Promenade. Designed by Nichols Architects. Credit: Lalezarian Properties.
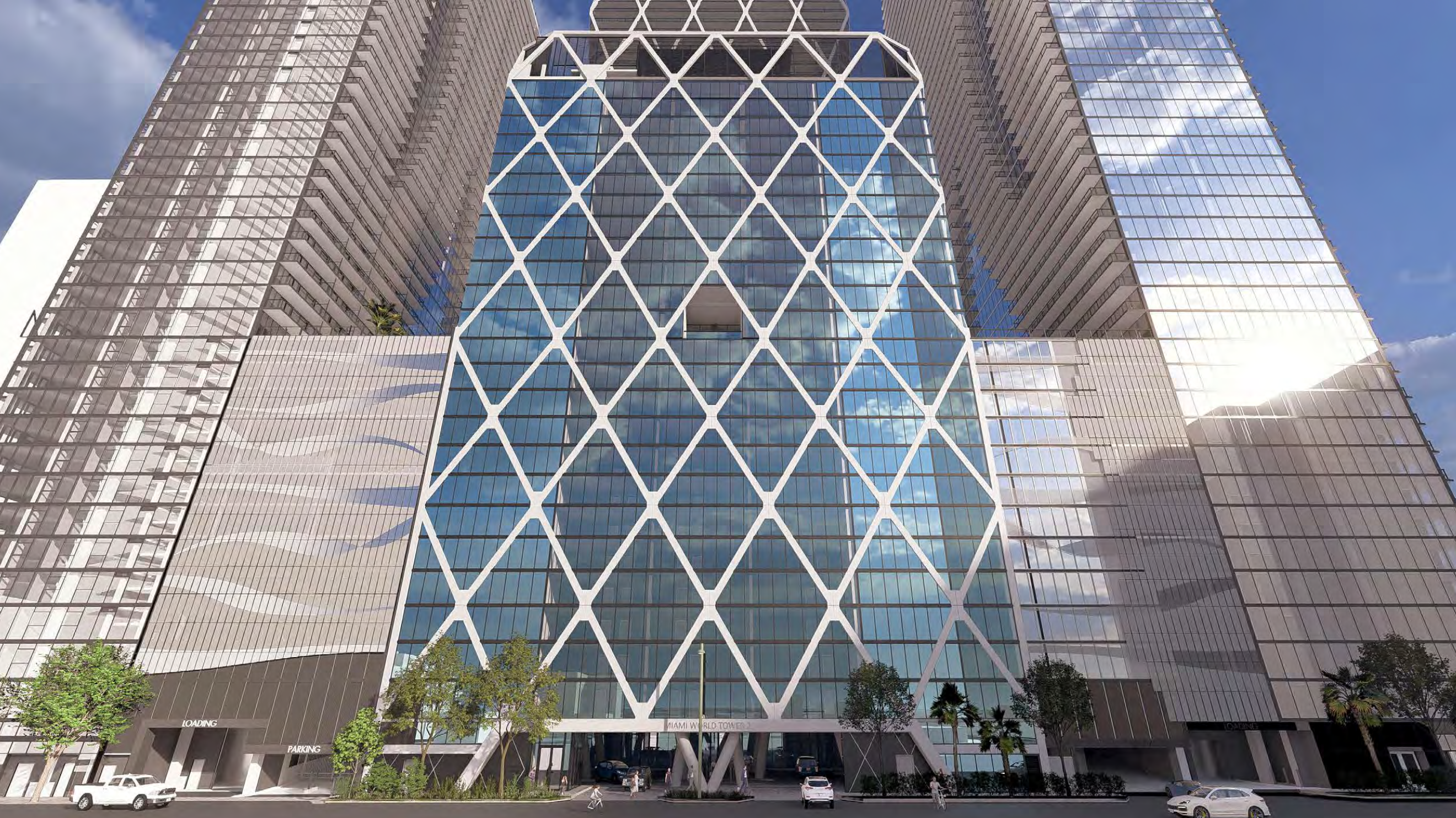
North Tower at Northeast 8th Street. Designed by Nichols Architects. Credit: Lalezarian Properties.
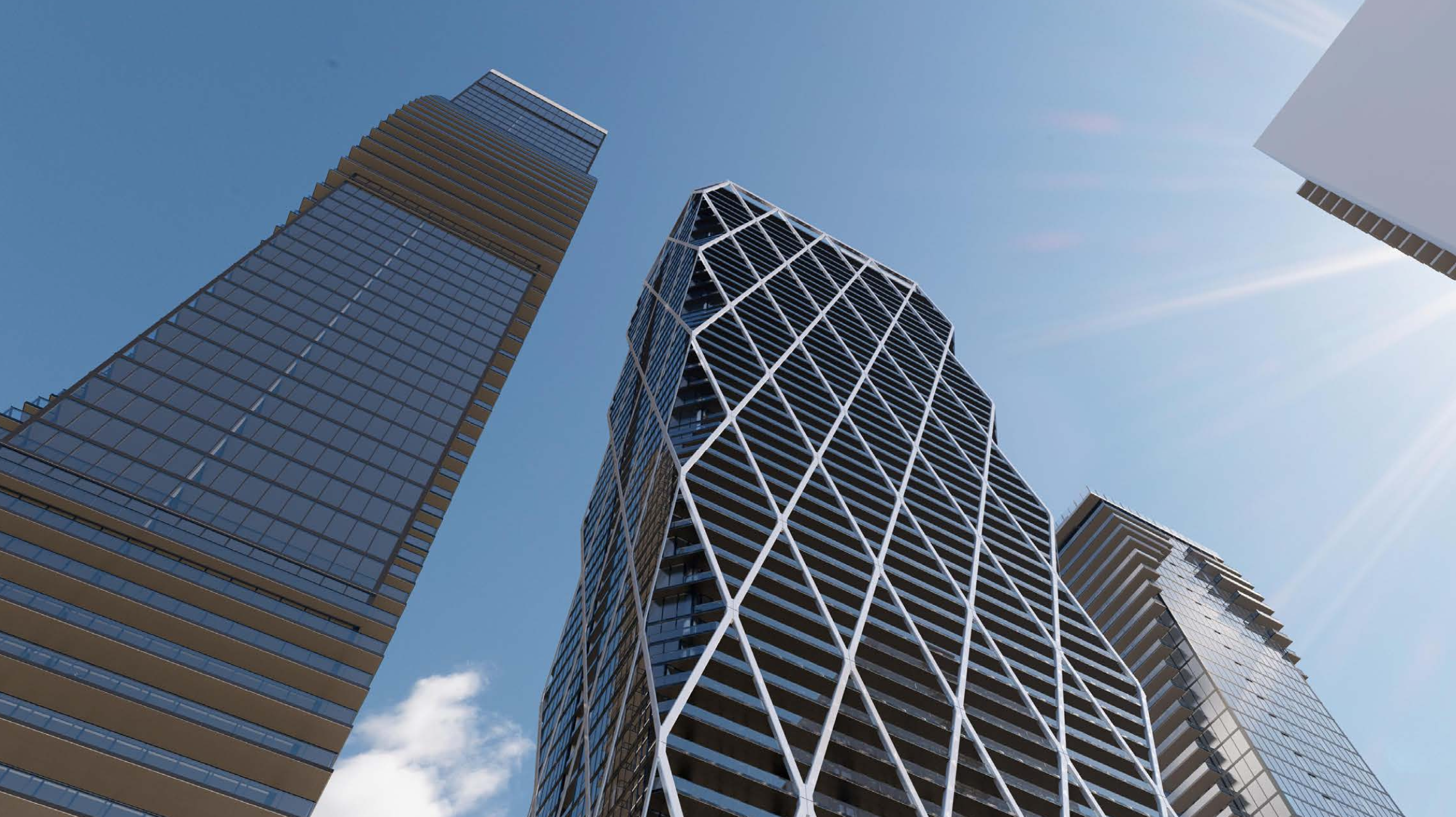
South Tower from Northeast 7th Street Promenade. Designed by Nichols Architects. Credit: Lalezarian Properties.
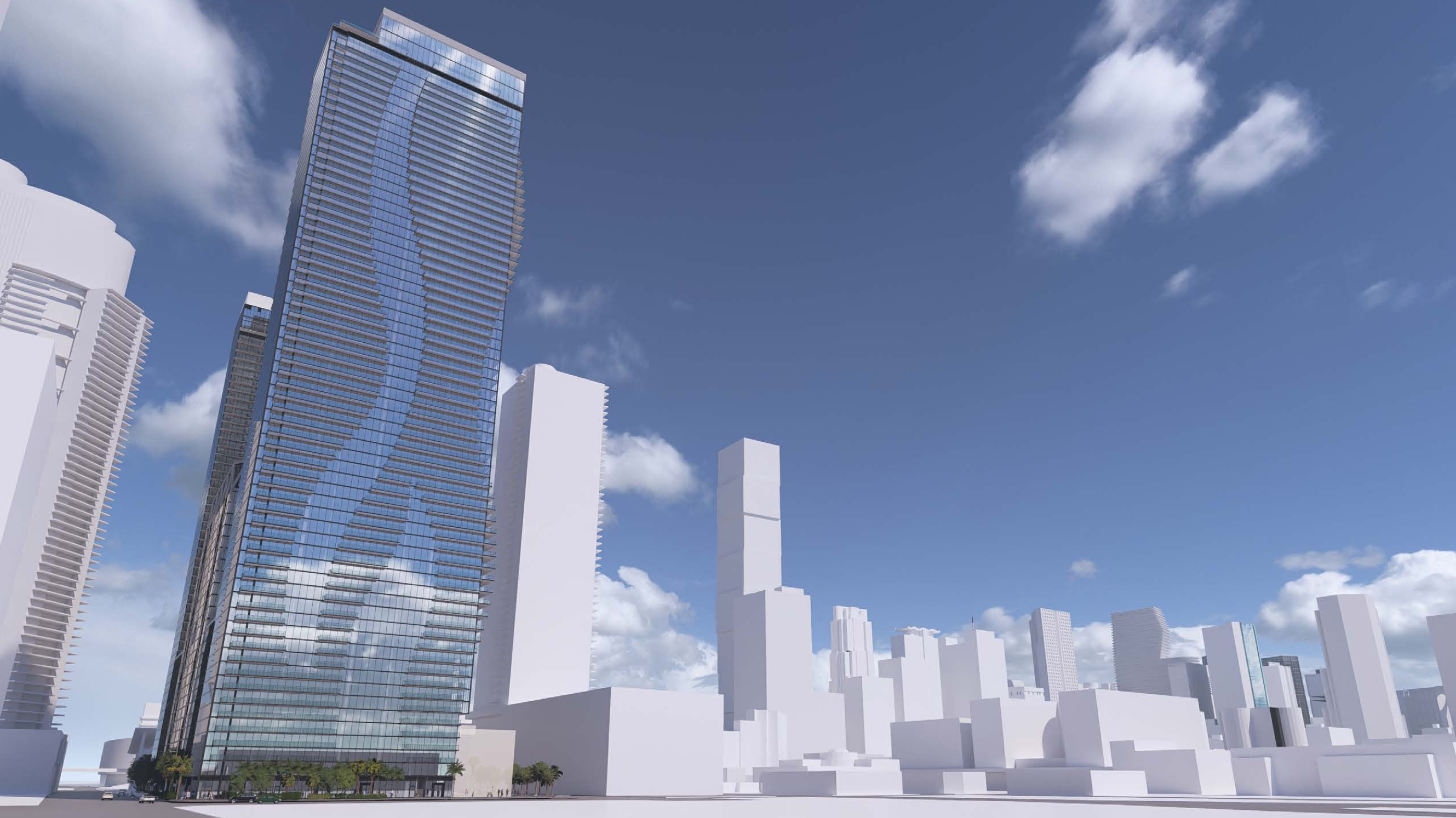
Designed by Nichols Architects. Credit: Lalezarian Properties.
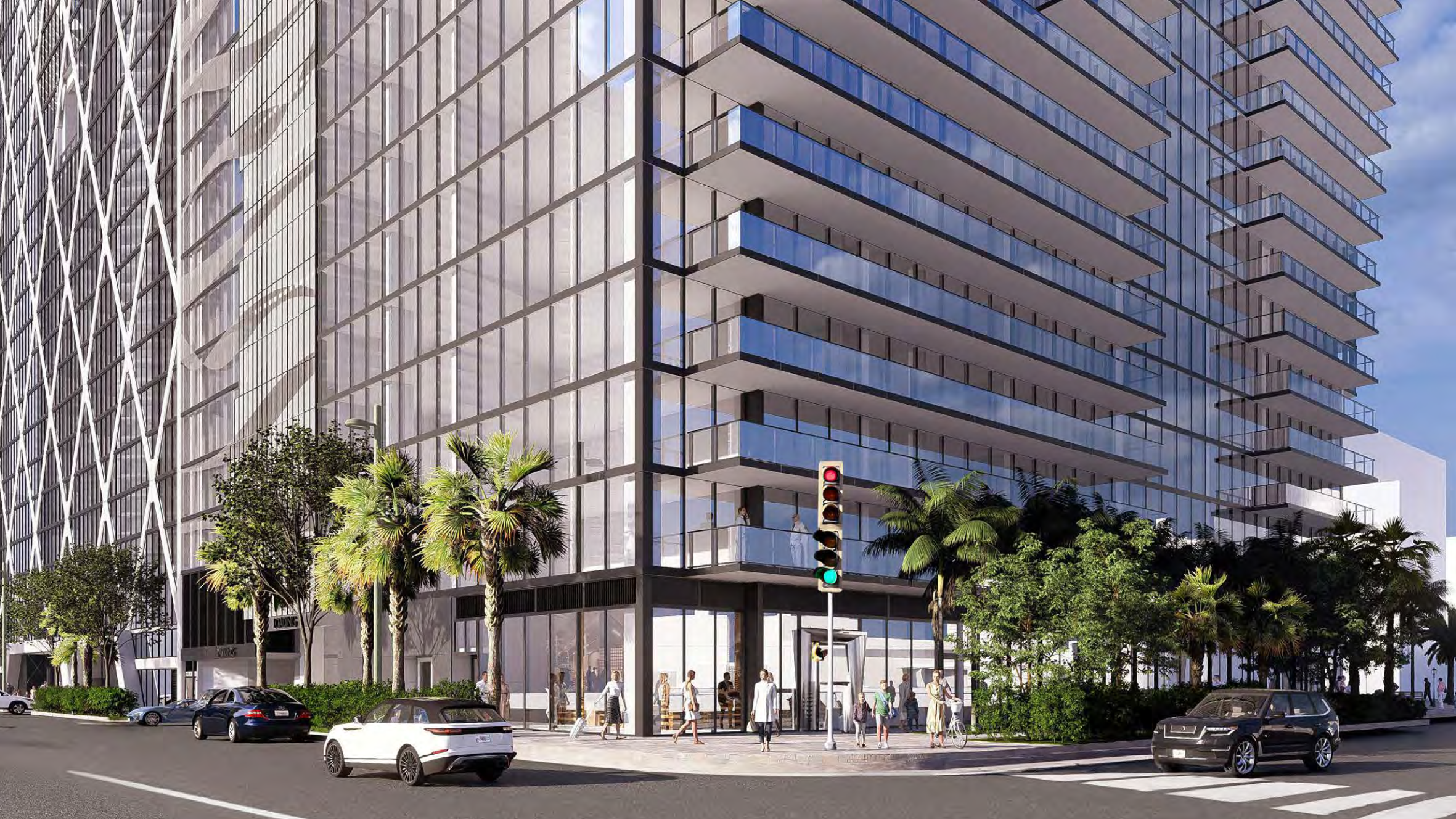
Designed by Nichols Architects. Credit: Lalezarian Properties.
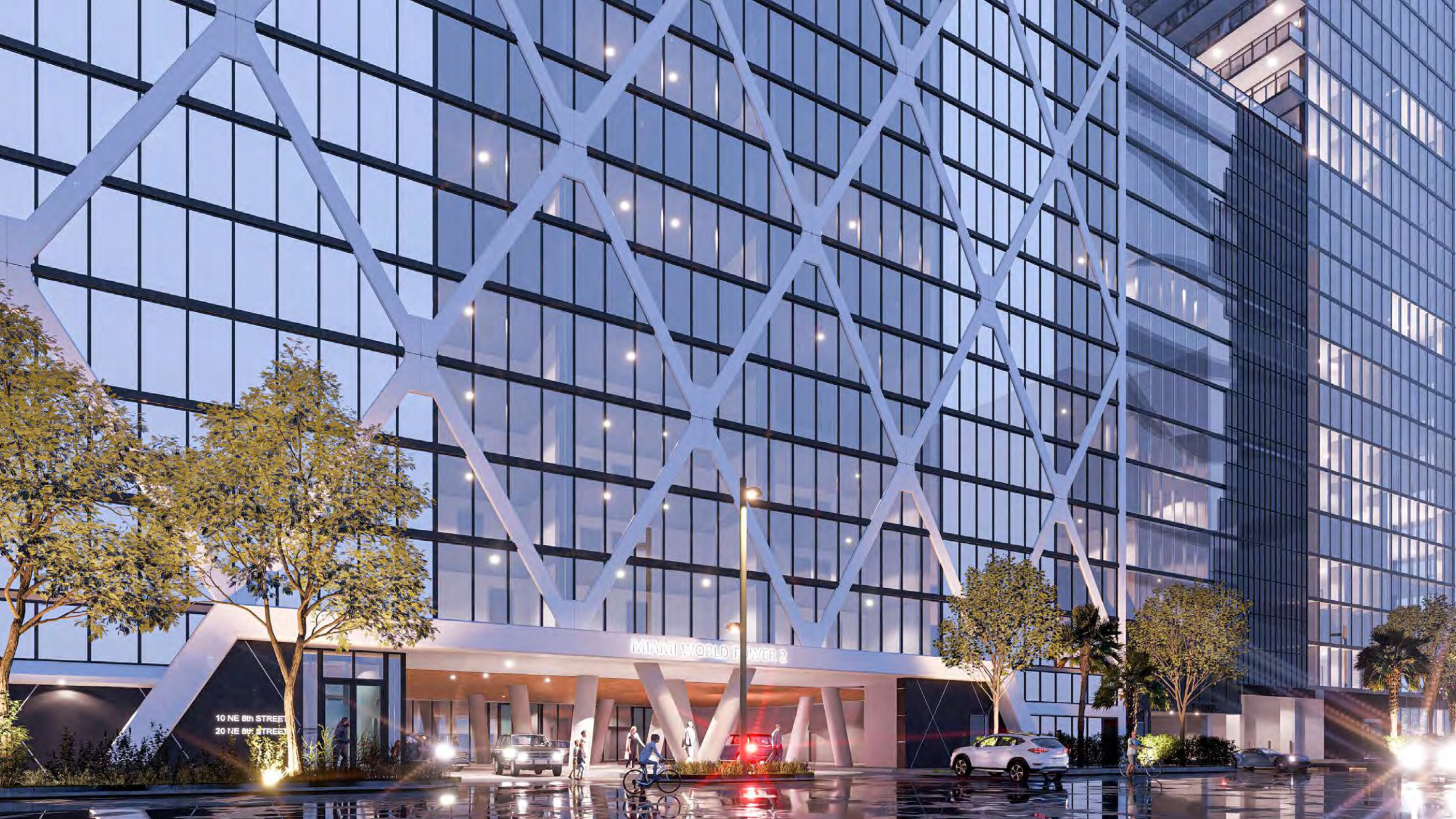
Designed by Nichols Architects. Credit: Lalezarian Properties.
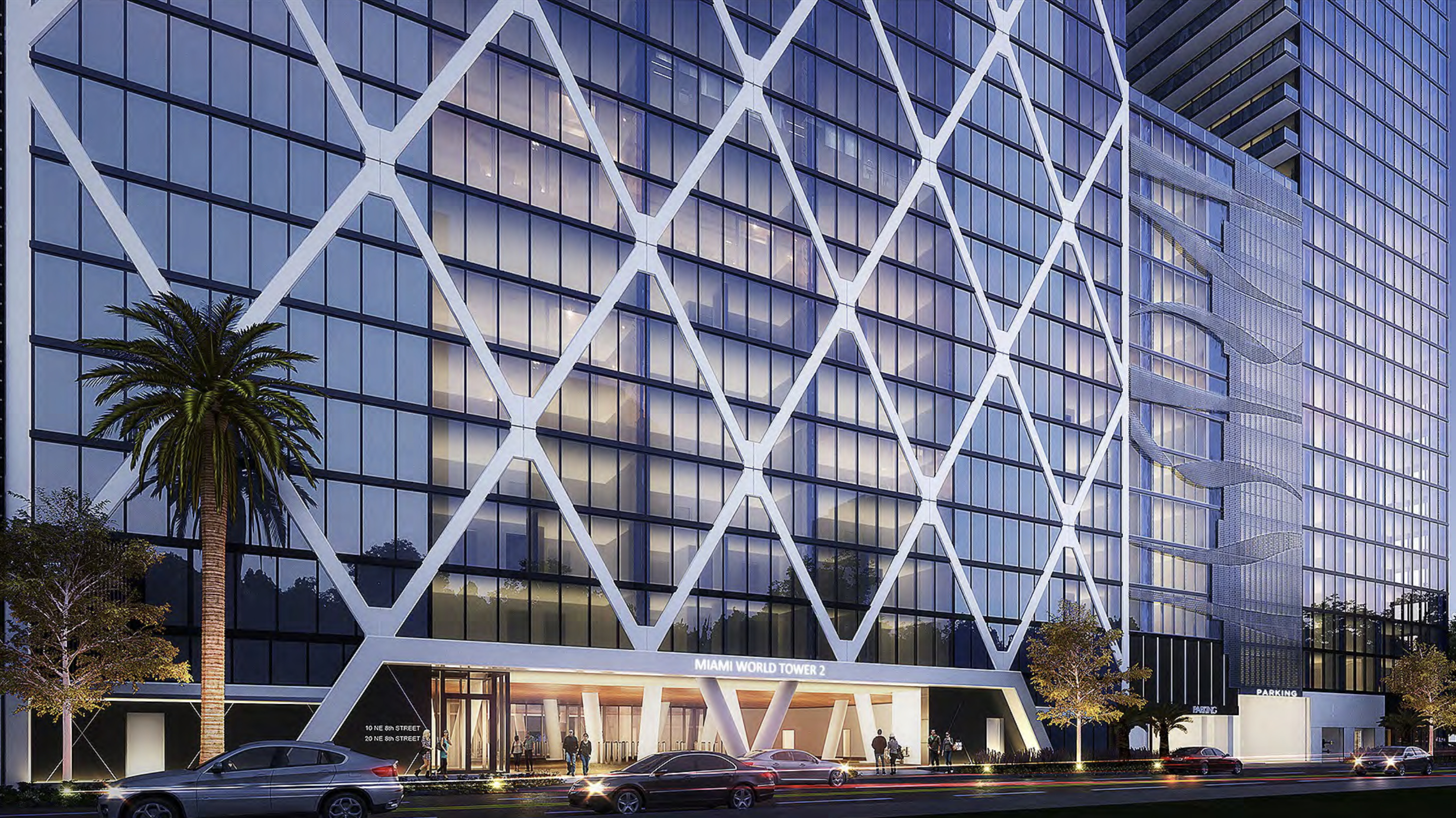
North Tower drop off at Northeast 8th Street (Night). Designed by Nichols Architects. Credit: Lalezarian Properties.
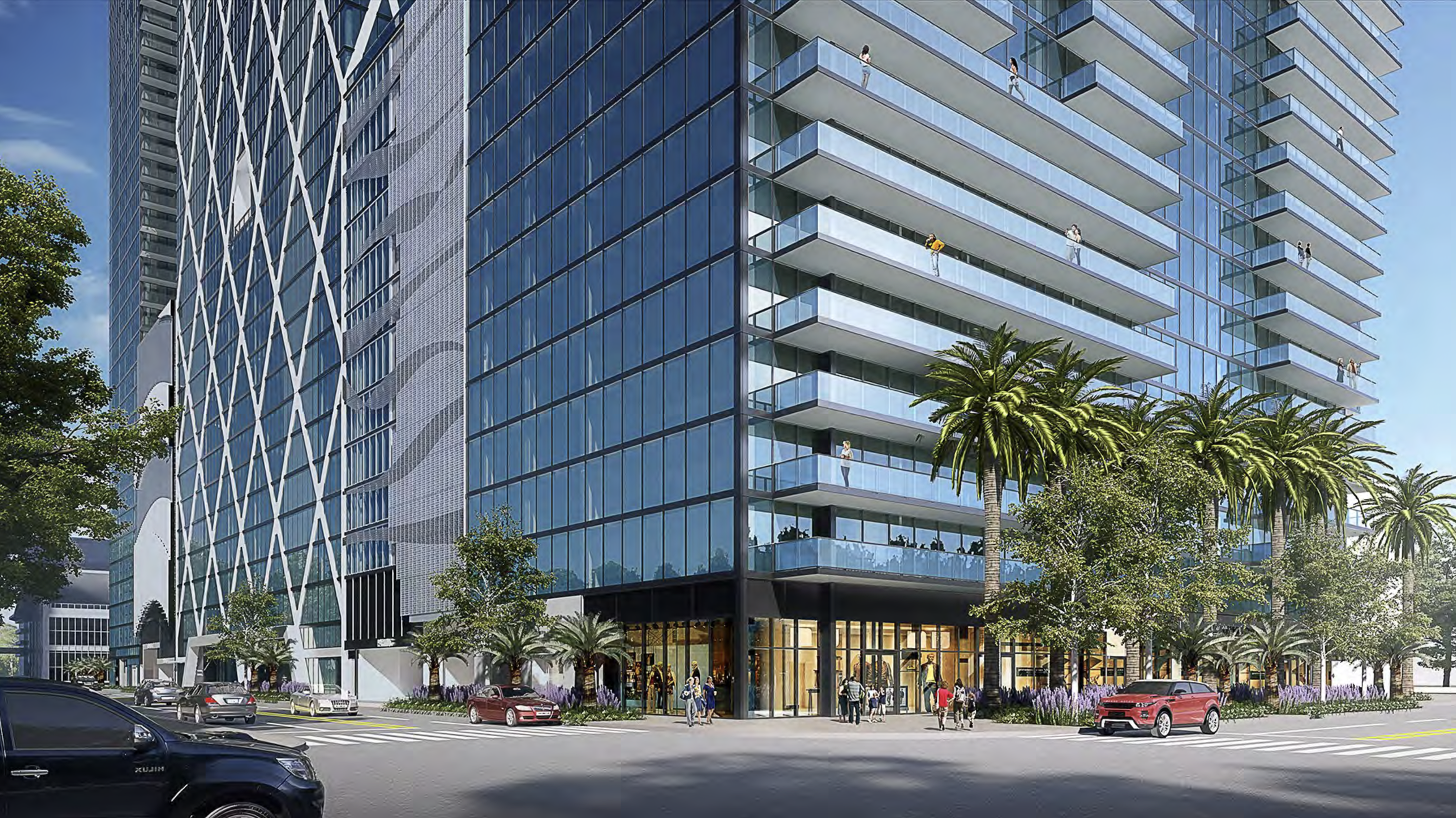
Intersection of Northeast 8th Street & North Miami Avenue looking at the West Tower. Designed by Nichols Architects. Credit: Lalezarian Properties.
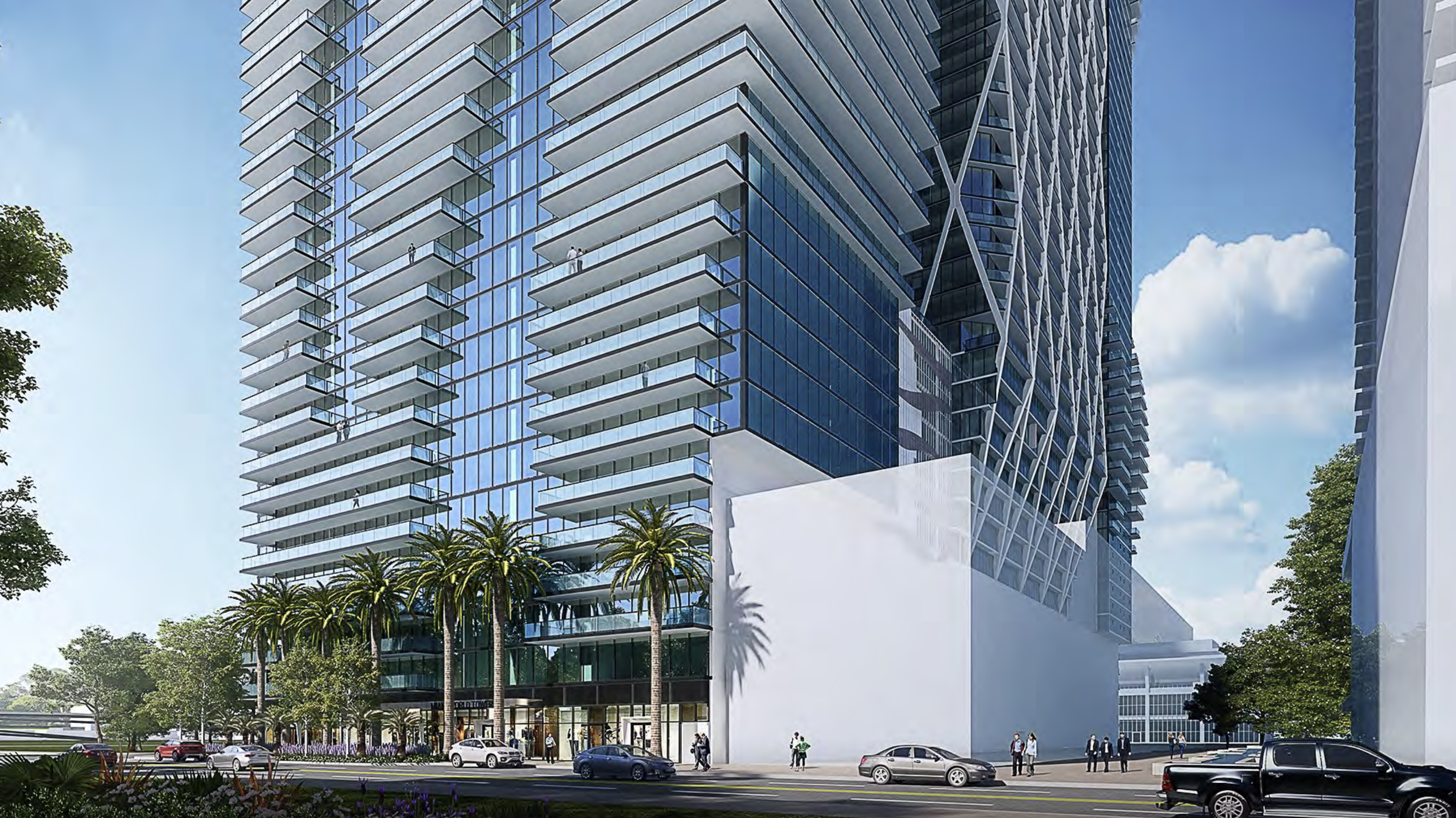
Designed by Nichols Architects. Credit: Lalezarian Properties.
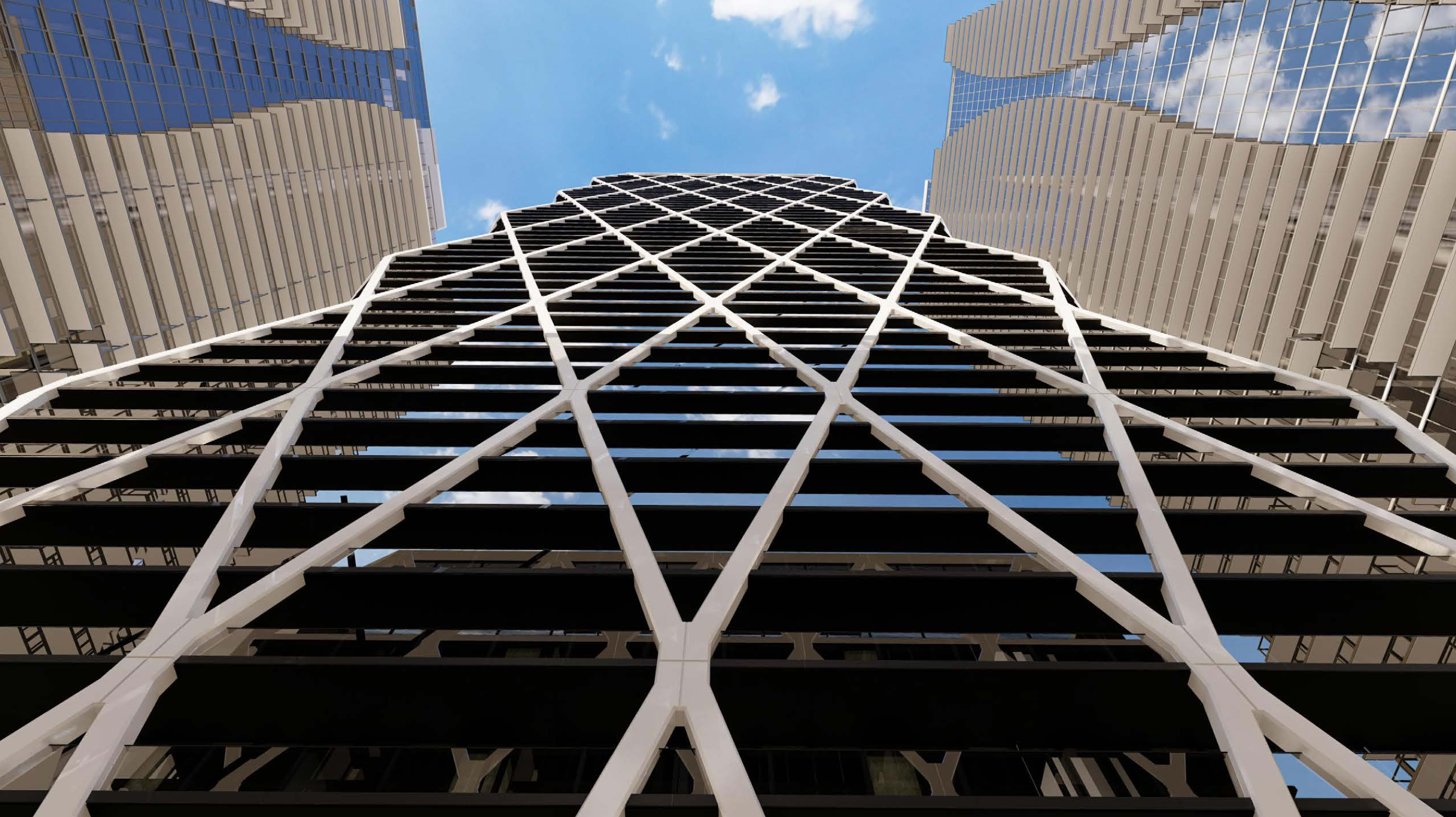
South Tower from the amenity deck (14th level). Designed by Nichols Architects. Credit: Lalezarian Properties.
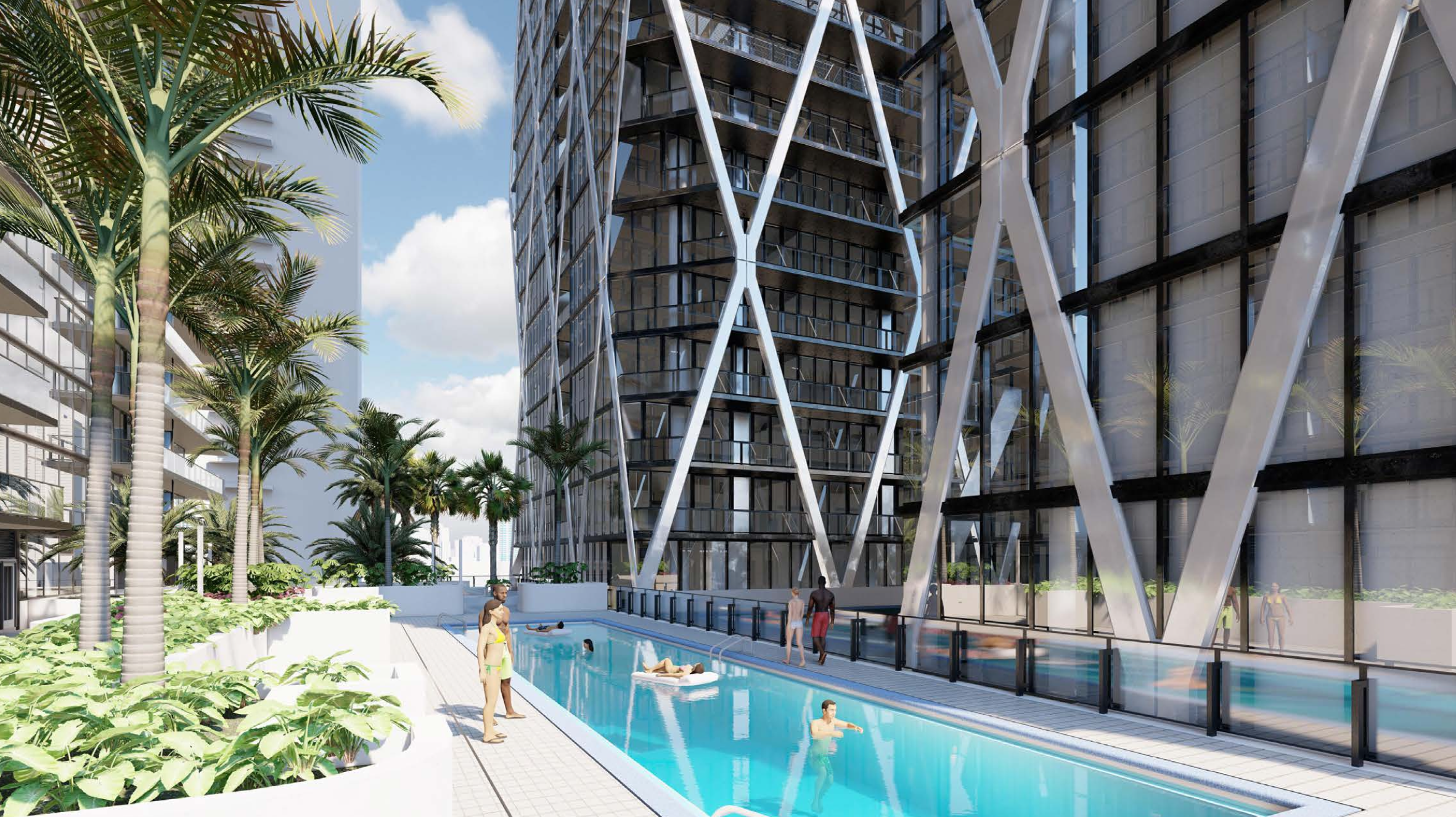
South Tower from the amenity deck (14th level). Designed by Nichols Architects. Credit: Lalezarian Properties.
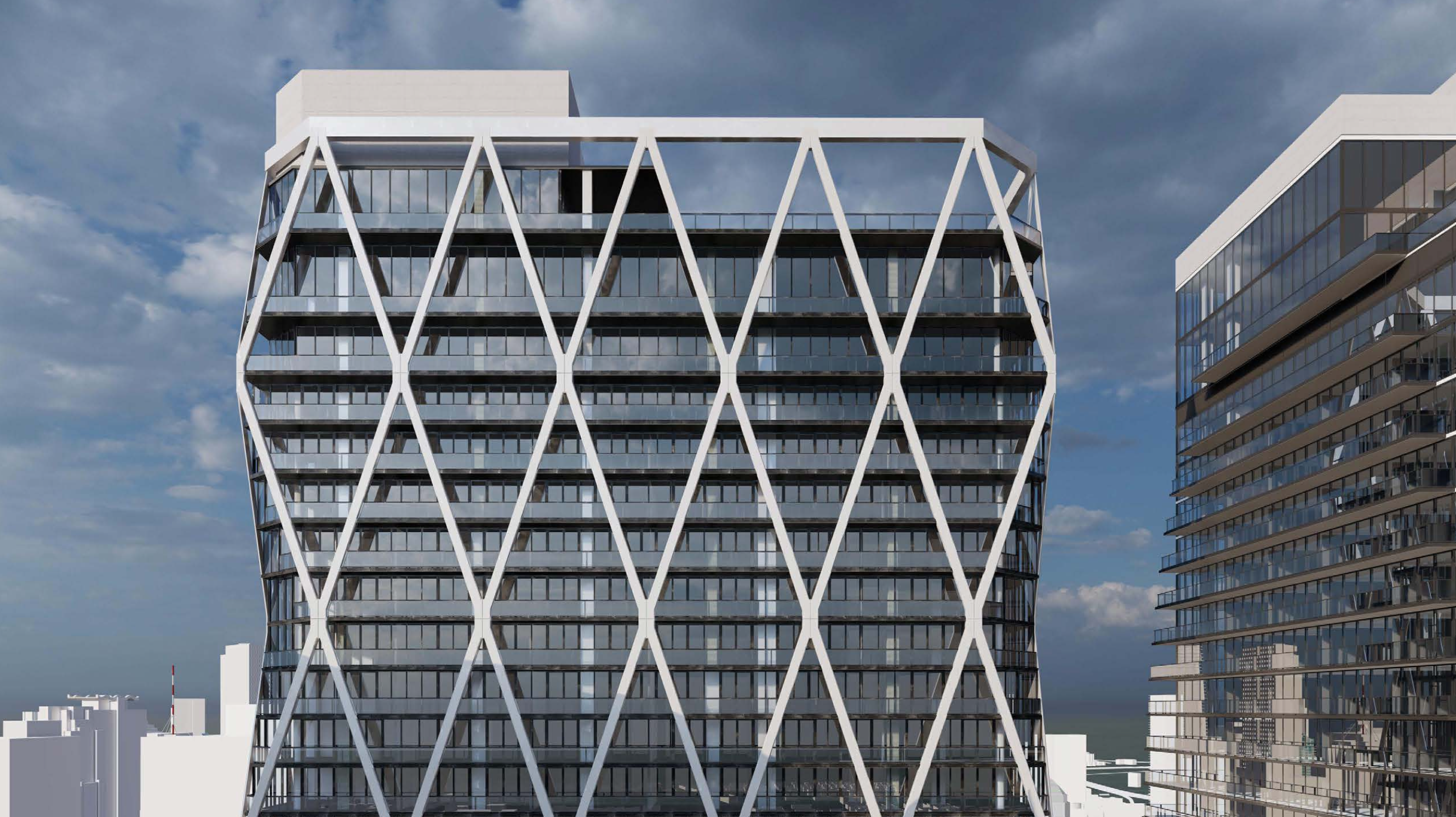
Top of the South Tower. Designed by Nichols Architects. Credit: Lalezarian Properties.
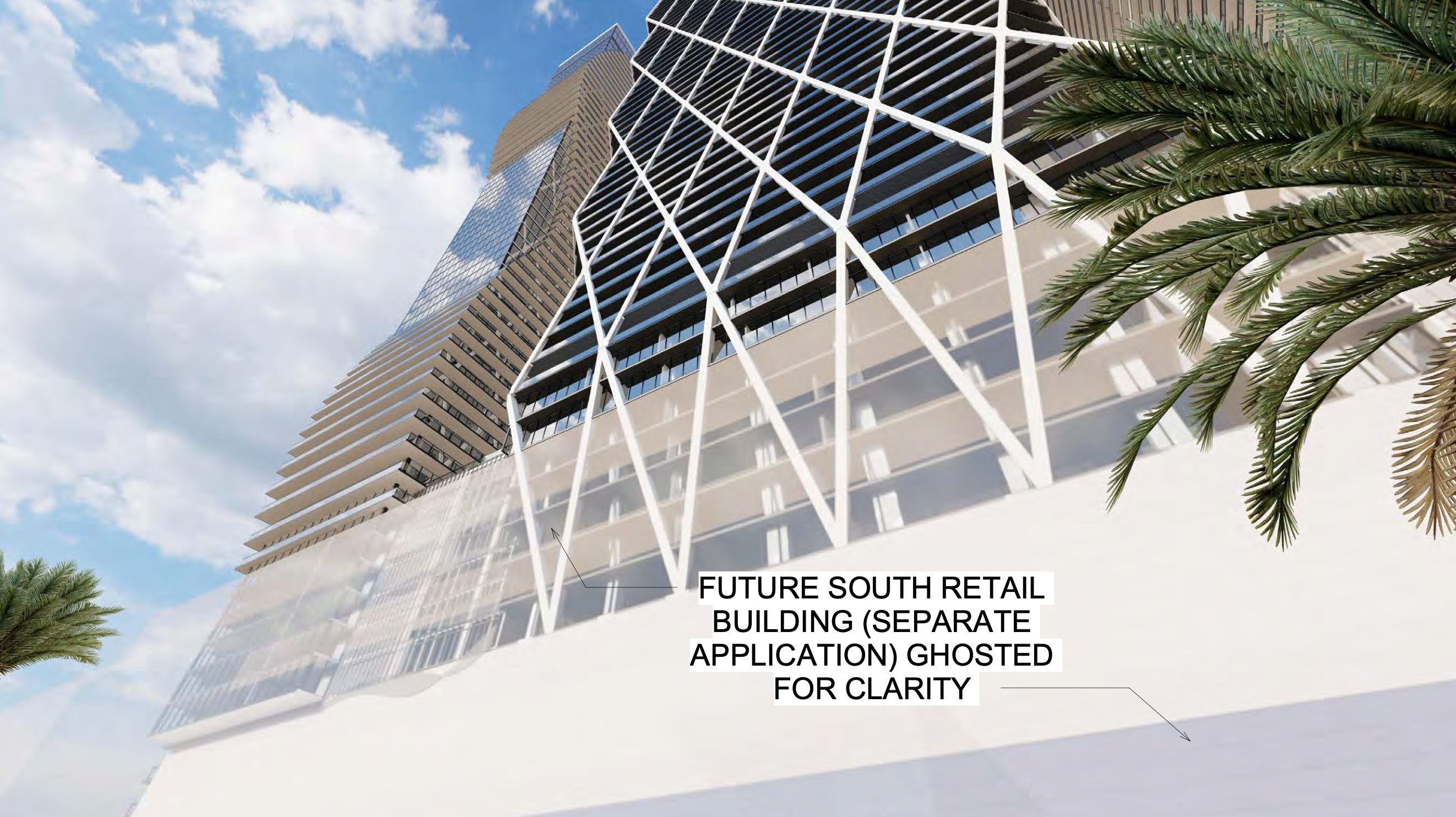
South facade from Northeast 7th Street promenade. Designed by Nichols Architects. Credit: Lalezarian Properties.
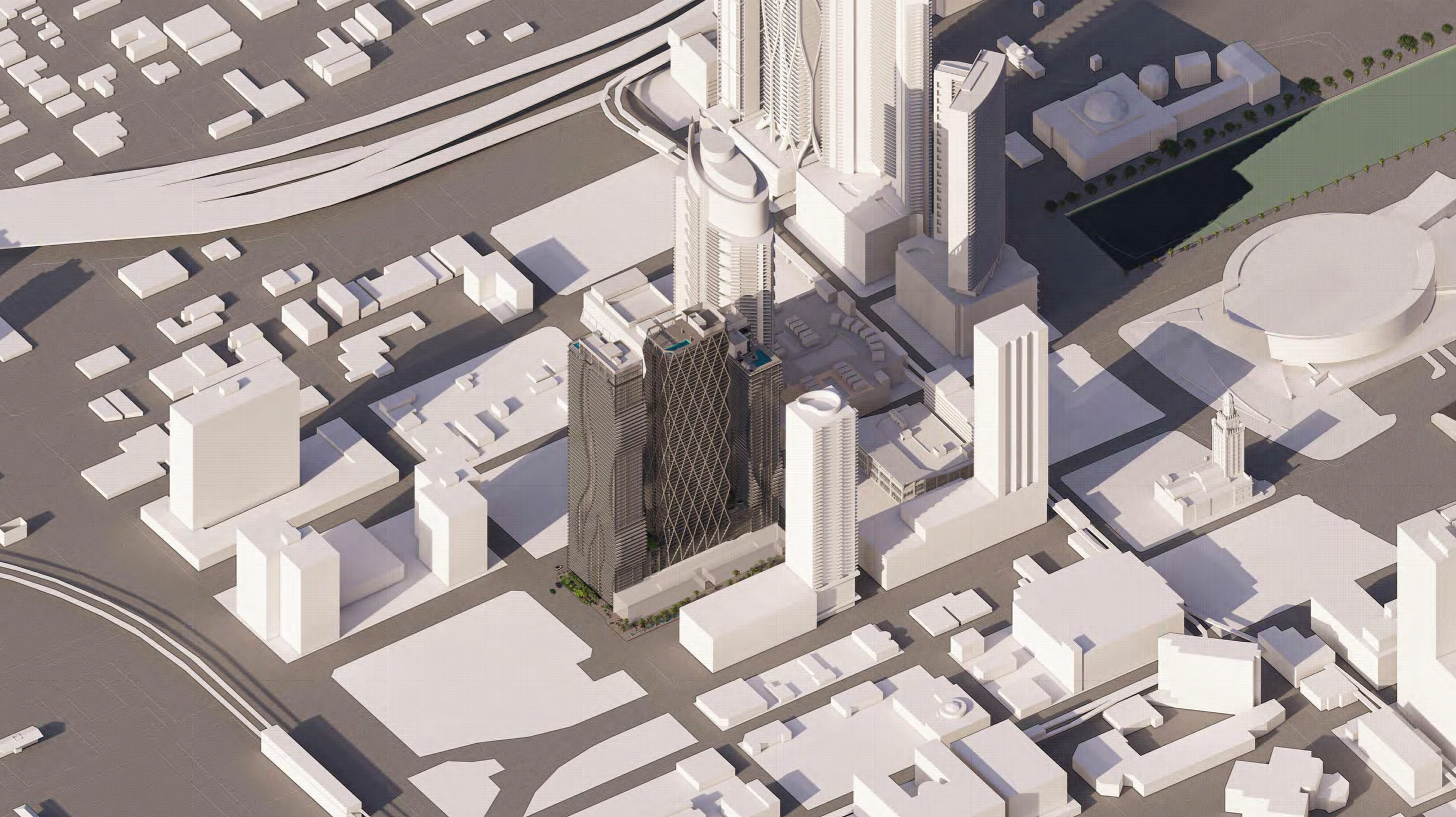
Aerial view of BLOCK E facing southwest at Northeast 6th Street. Designed by Nichols Architects. Credit: Lalezarian Properties.
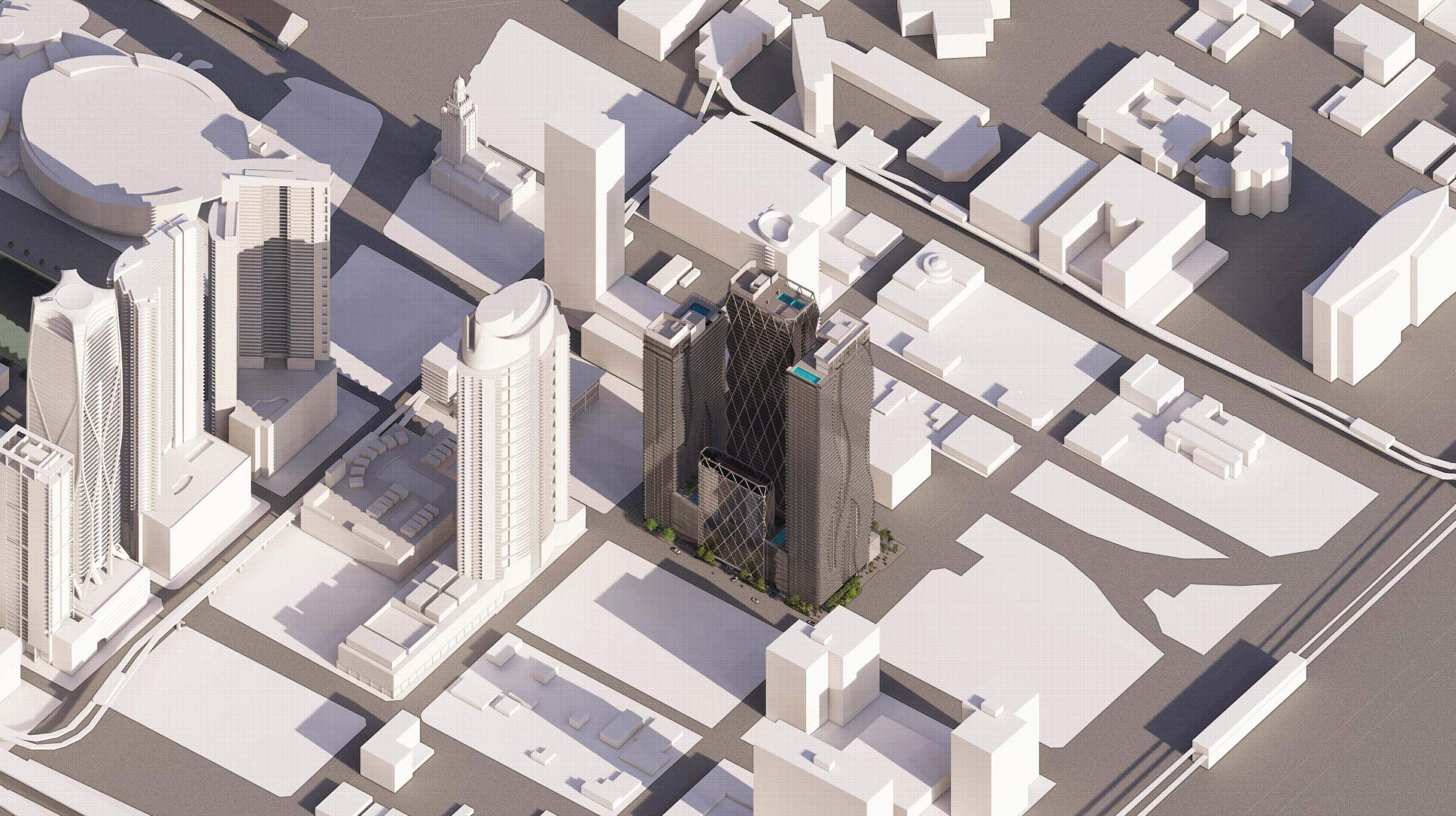
Aerial view of BLOCK E facing northeast at Northeast 8th Street. Designed by Nichols Architects. Credit: Lalezarian Properties.
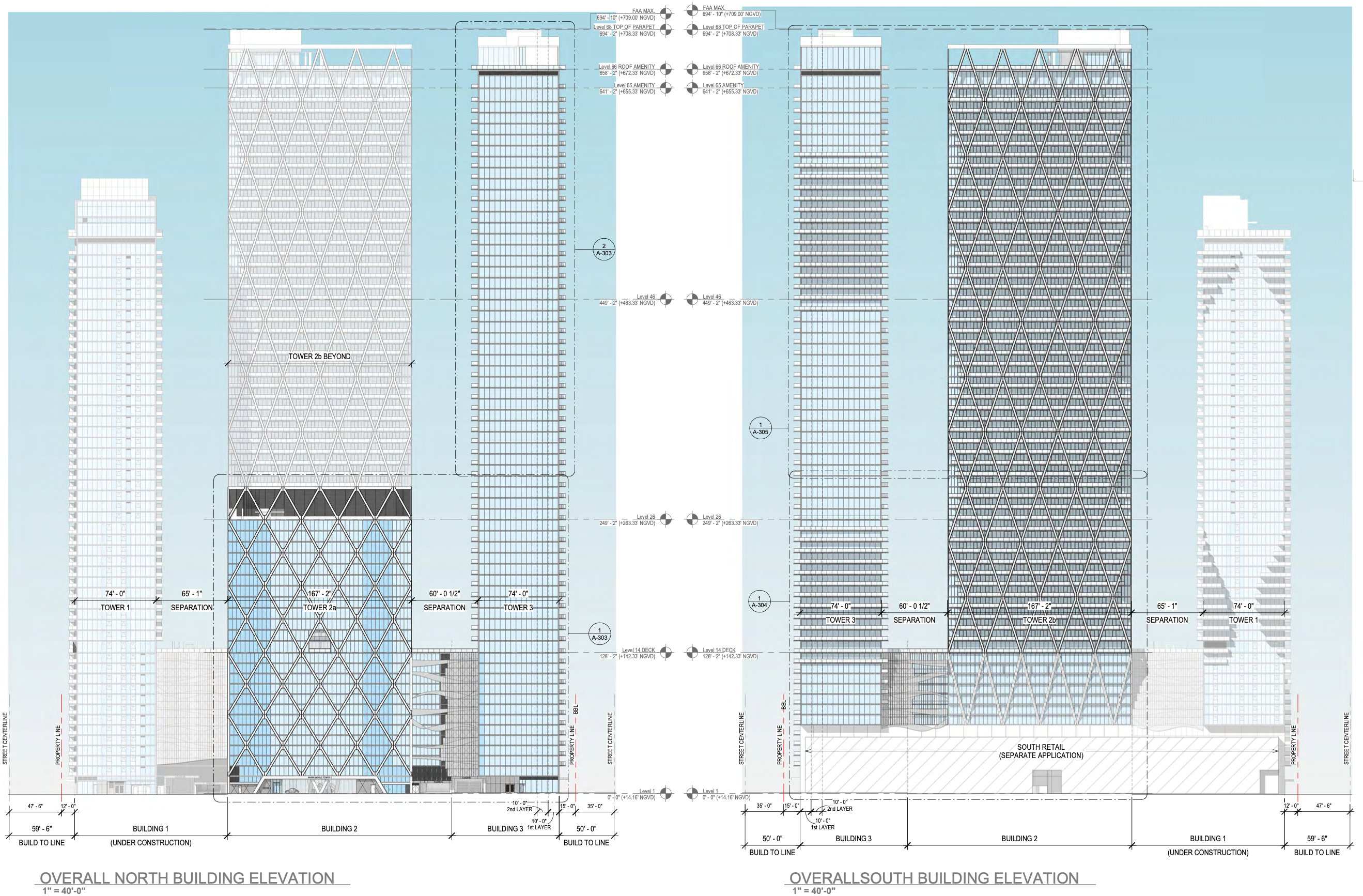
North & South building elevations. Designed by Nichols Architects. Credit: Lalezarian Properties.
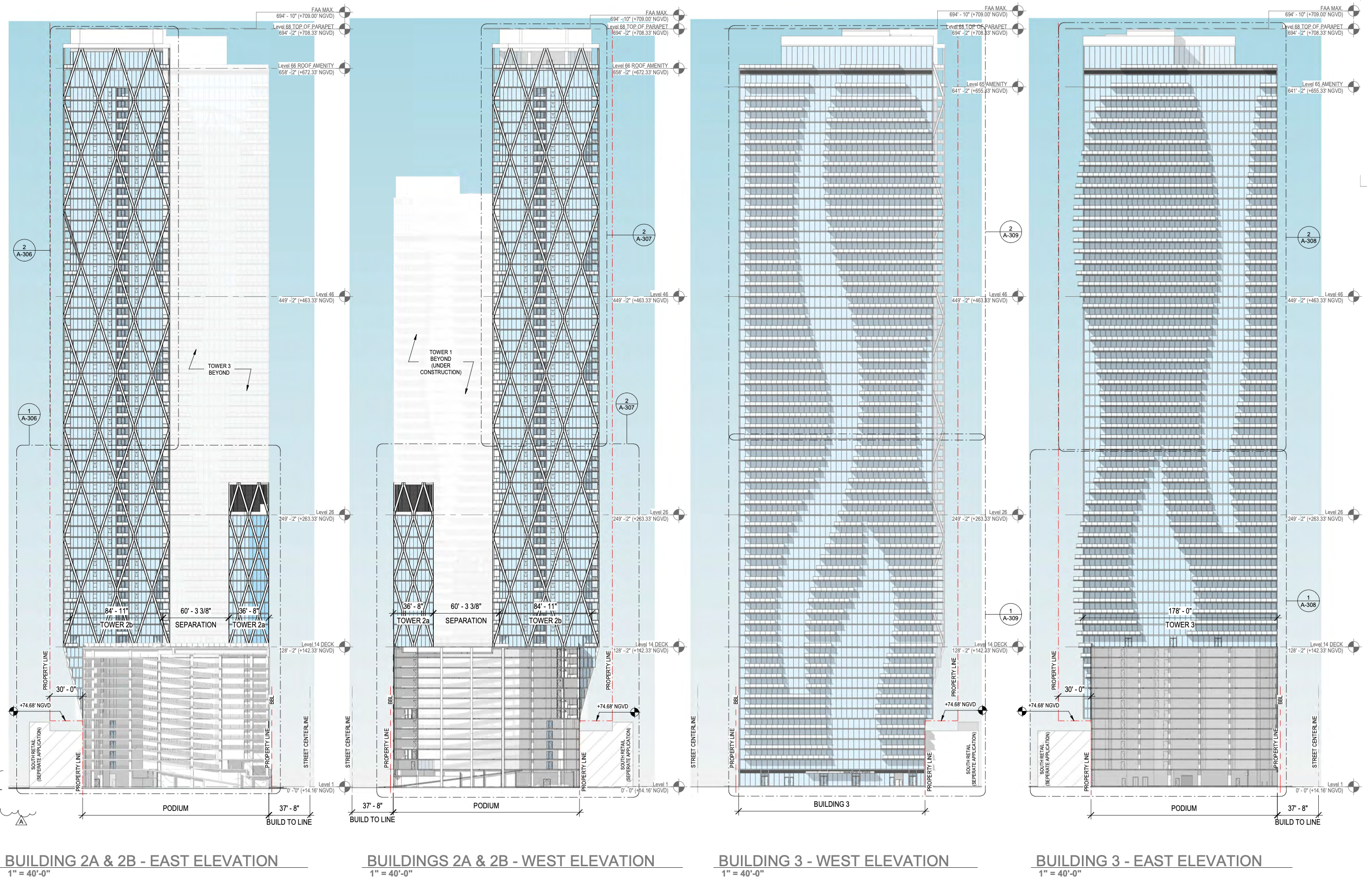
East & West building elevations. Designed by Nichols Architects. Credit: Lalezarian Properties.
The application for this project seeks four essential warrants for its construction, as follows:
- Warrant for New Construction (Section 3(a), Appendix D): According to Section 3(a) of Appendix D, any new building’s construction necessitates review and approval through a warrant before the issuance of a building permit. Hence, a warrant is mandatory for the project’s construction, irrespective of its alignment with the development standards of Appendix D.
- Warrant for Increased Lot Coverage (Section 3(c)(2), Appendix D): The project design calls for an adjustment in the allowable 80% lot coverage. Section 3(c)(2) of Appendix D permits a modification of up to 20% for specific standards in the Miami Worldcenter Area, given that it’s considered suitable in the context of the warrant application’s unique circumstances. Given the area’s intended high-density, high-intensity urban environment near transit, accommodating increased density and floor space while maintaining proper ramping and circulation necessitates an approximately 92.85% lot coverage. This modification aligns with the purpose of Appendix D by enabling the construction of a high-density, mixed-use structure. To mitigate any potential adverse impacts, the applicant will provide one tree for every 300 square feet of additional lot coverage or make an equivalent contribution to the City’s Tree Trust Fund or Public Art Fund. The warrant permits an additional 7,662 square feet of lot coverage, providing 26 trees or a contribution of up to $52,000 for enhancing city park landscaping or supporting a public art installation.
- Warrant for Reduced Open Space (Section 3(c)(2), Appendix D): The project design necessitates a relaxation of the 10% mandatory open space requirement. Section 3(c)(2) of Appendix D allows a modification of up to 20% for specific standards in the Miami Worldcenter Area under particular circumstances outlined in the warrant application. To accommodate increased density and floor space while ensuring proper ramping and circulation on the ground floor, the project incorporates 8.03% open space. This modification aligns with the objectives of Appendix D by enabling the construction of a high-density, mixed-use structure. To mitigate potential aesthetic impacts from the reduced open space, the applicant plans to incorporate exterior public art into the project, visible from the public right-of-way. Approval of this art will be sought from the Director of the Planning Department, with input from the Art in Public Places Board.
- Warrant for Reduced Vehicular Entry Spacing (Section 8(f), Appendix D): The project design necessitates a warrant for reducing the spacing of vehicular entries on the ground floor. Section 8(f) of Appendix D mandates a minimum spacing of 60 feet between vehicular entries unless approved otherwise by warrant. To facilitate the required vehicular access for a residential development of over 2,000 units, the project includes a pedestrian loading area on the ground floor of Building 2, featuring separate entrance and exit driveways on NE 8th Street, spaced 22 feet, 2 inches apart. This arrangement requires a warrant. The area between the two driveways is planned as a pedestrian walkway with public art, addressing the impact of this warrant on the pedestrian experience on NE 8th Street while promoting cross-block connectivity.
Subscribe to YIMBY’s daily e-mail
Follow YIMBYgram for real-time photo updates
Like YIMBY on Facebook
Follow YIMBY’s Twitter for the latest in YIMBYnews

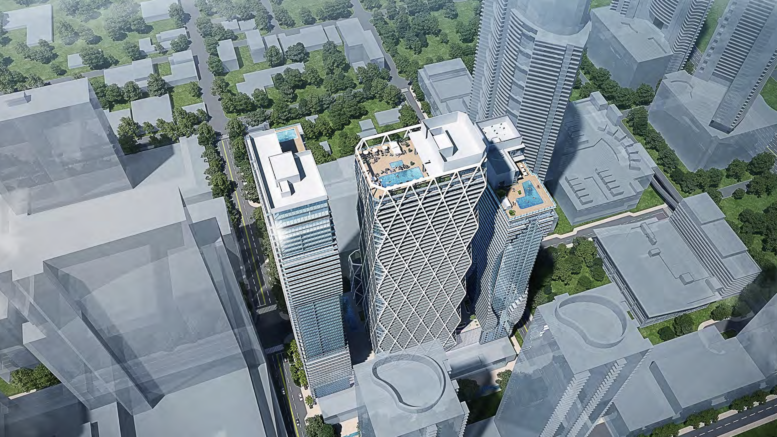
HaHa. The developer is asking to provide less than 10% in grass and trees. Why bother paying a landscape architect? And with every tower so close together tenants get to look in each others windows. “Can I borrow a cup of sugar”?
Very impressive. As a new resident in the World Center at Bezel, I am amazed at the size and scope of the overall development and each of its individual components / buildings. The connecting nature and 12th/14th floor pool and amenities connectivity make the World Center – Miami truly a world class project and transform this part of the downtown into a “city of the future” like science fiction transformed into real estate fact. Congratulations to the developers, planners, city and all the citizens.