On October 5, the Federal Aviation Administration (FAA) received applications for building permits at 801 South Dixie Highway in downtown West Palm Beach. This pivotal step brings the Cohen Brothers Realty Corporation closer to actualizing its vision for the city’s office market. The New York-based developer envisions a 24-story Class A office building on a 2.4-acre site owned by the West Palm Beach Community Redevelopment Agency. This structure is intended to “serve as the iconic gateway into Downtown West Palm Beach” and is slated to replace the Okeechobee “Tent Site” Parking Lot.
The permit filing details for the Class-A office tower indicate a planned height of 338 feet above ground, or 354 feet above sea level, an increase compared to the stated height of 308 feet on the project’s official website. If realized, this would make the building one of the tallest structures in West Palm Beach.
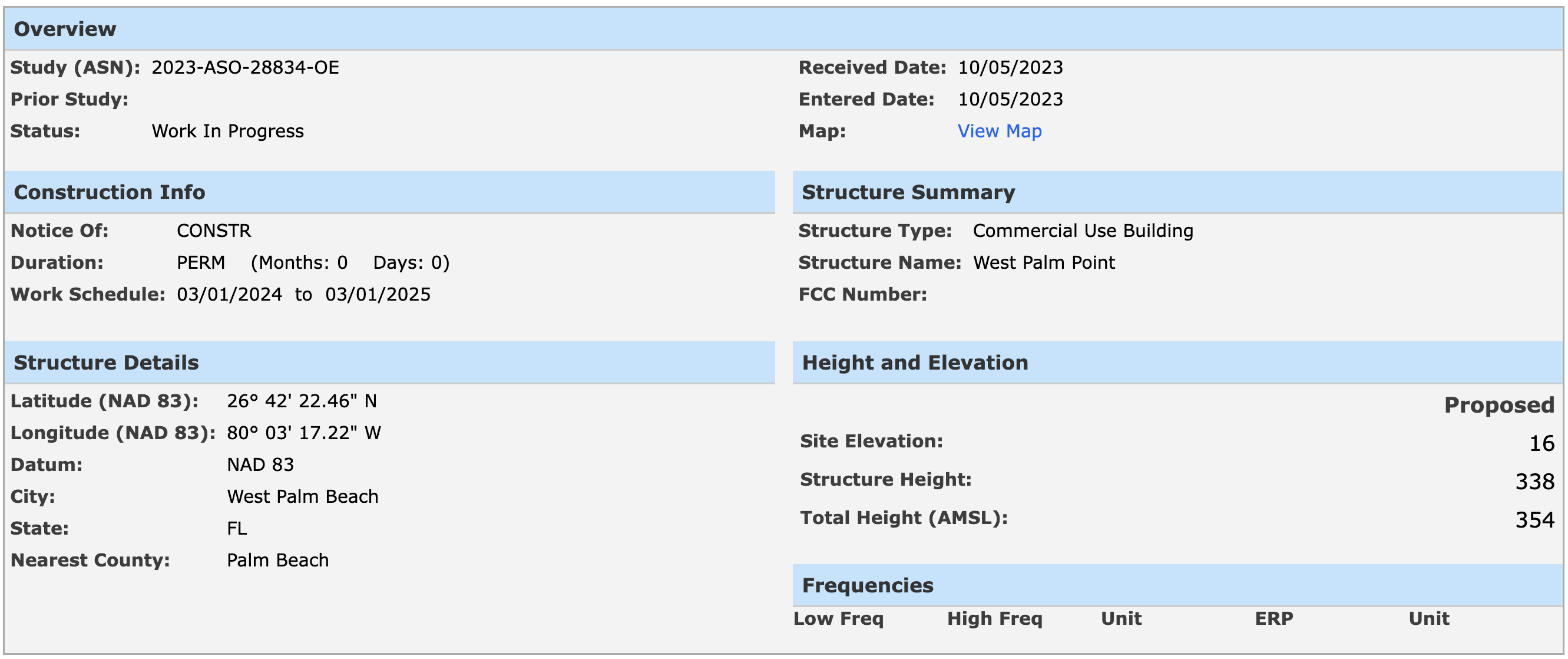
FAA permit filing for the 338-foot-tall office structure.
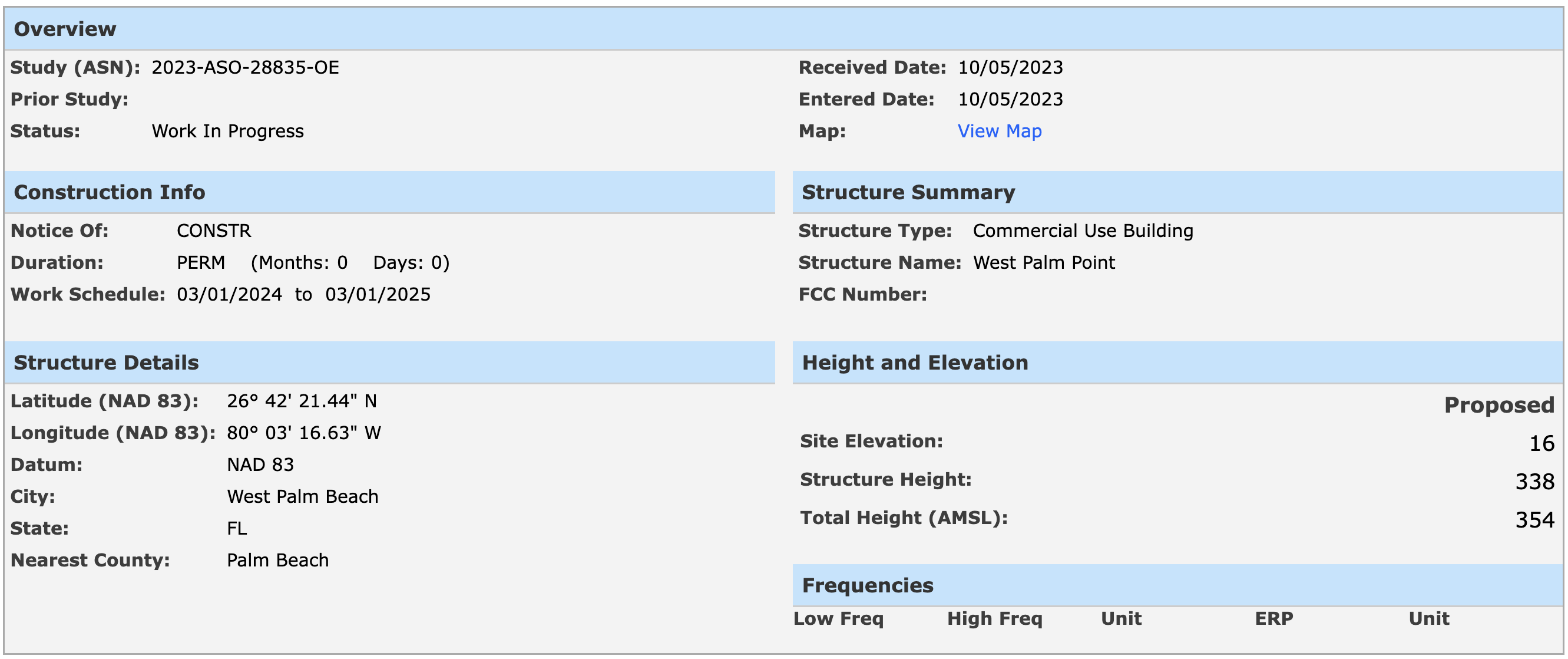
FAA permit filing for the 338-foot-tall office structure.
Since the parking garage is a distinct structure and not incorporated (eliminating the need for a large and often visually unappealing podium), its filing stands 111 feet above ground or 127 feet above sea level.
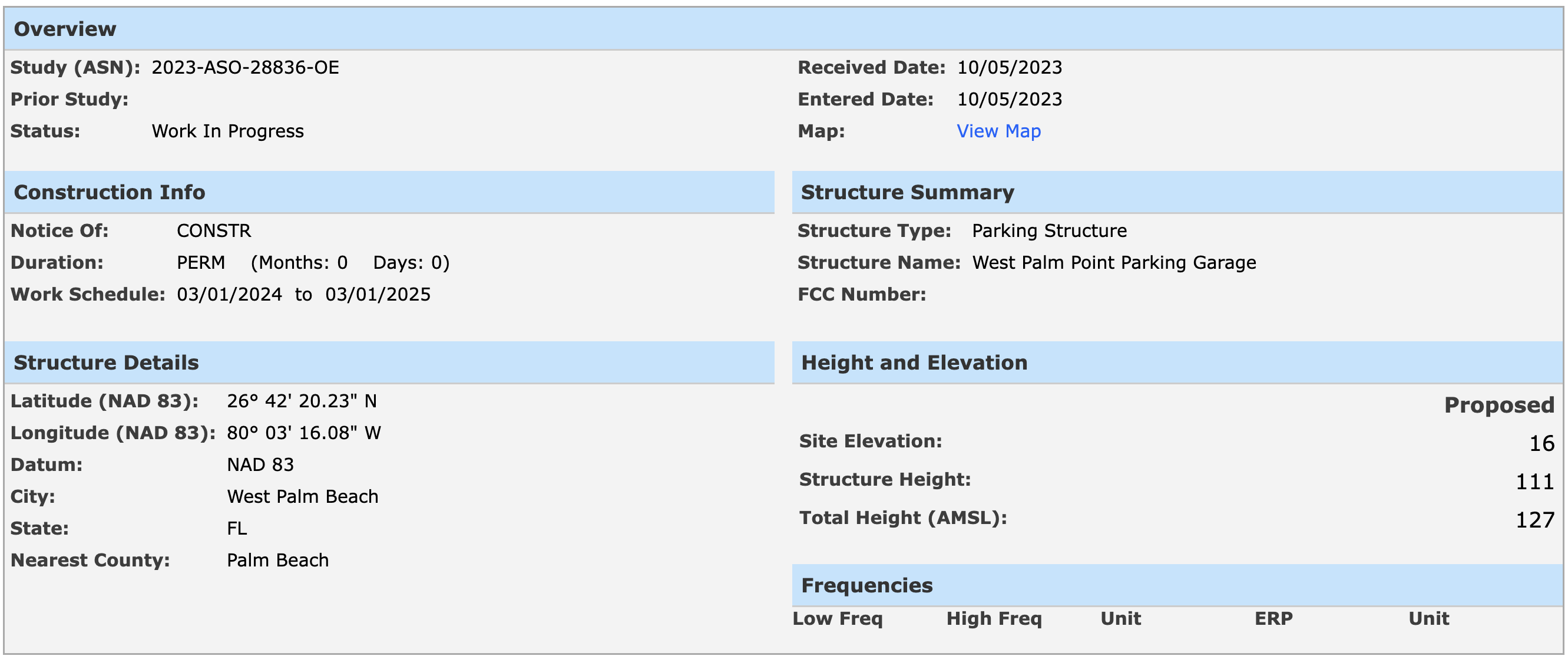
FAA permit filing for the adjacent 10-story parking structure.
Following closely on the heels of this filing, permits for three tower cranes were submitted on October 11. Each crane is projected to rise 460 feet above ground or 478 feet above sea level. The sequential nature of these filings underscores the project’s forward momentum. The schedule mentioned earlier suggests work would occur from 03/01/2024 to 03/01/2025. However, the program outlined below, which spans from 02/01/2024 to 01/02/2026, seems more aligned with the project’s planned construction timeline.
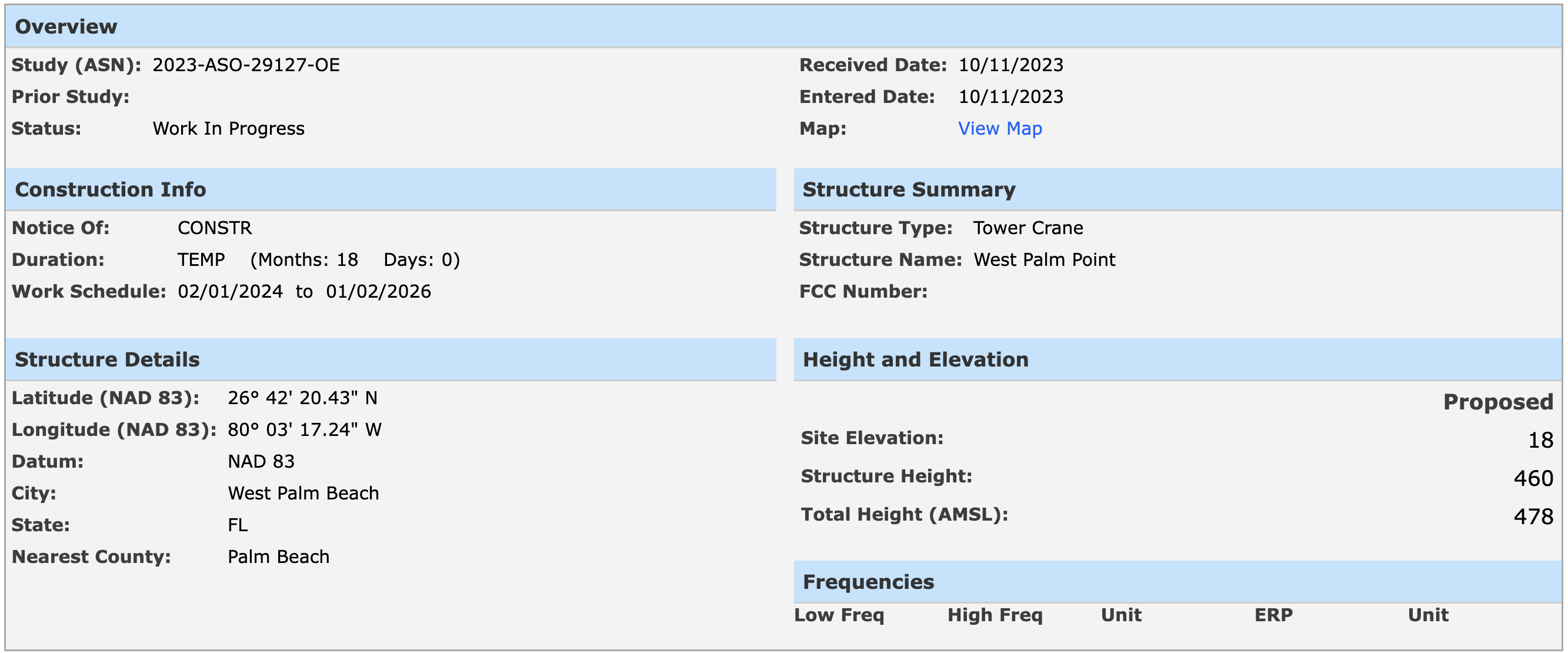
FAA permit filing for 1 of 3 construction tower cranes.

FAA permit filing for 1 of 3 construction tower cranes.
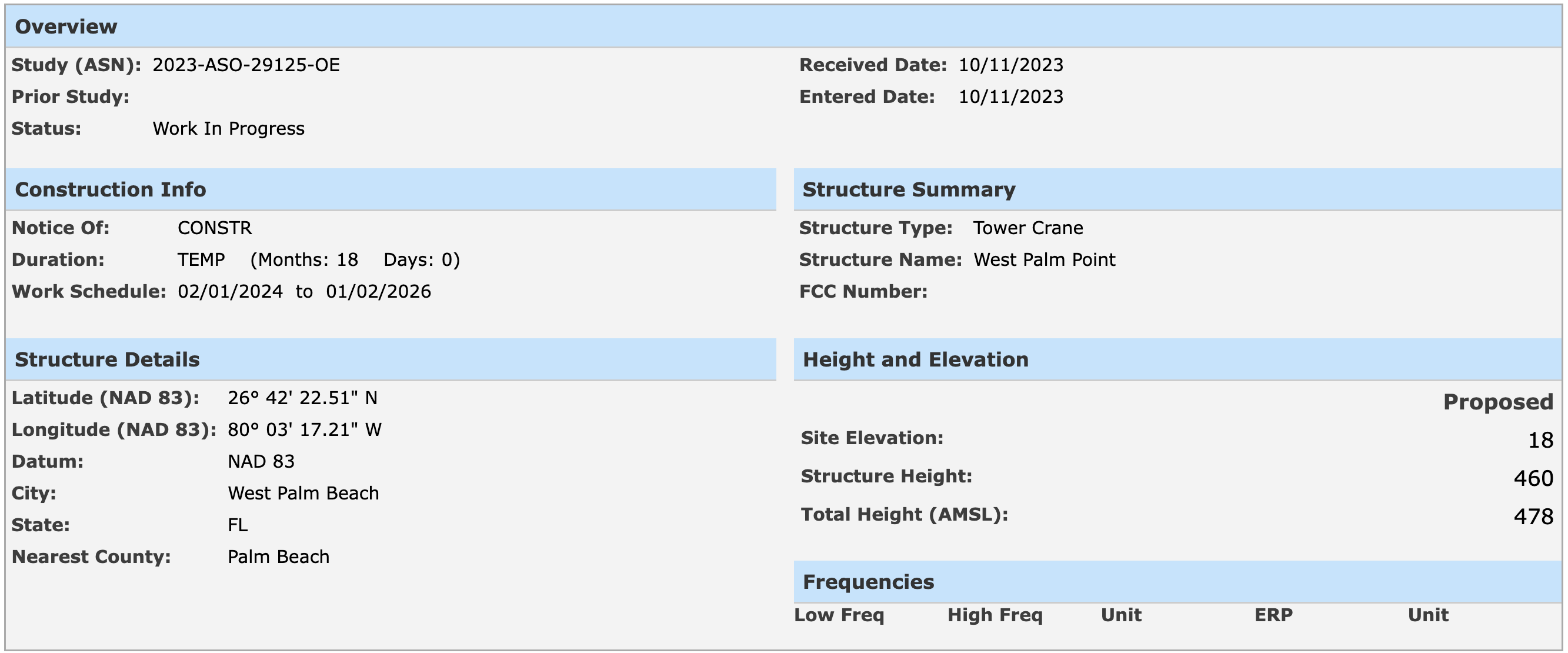
FAA permit filing for 1 of 3 construction tower cranes.
The design, entrusted to the renowned Pelli Clarke Pelli and supported by Nichols Architects as the architect of record, aims to enhance the city’s architectural skyline further. The tower will subtly taper toward its top and feature “fins” on its sides to emphasize its verticality. The proposed transparent glass curtain wall, adorned with vertical mullions and fins, is designed to interact with sunlight, giving the tower a captivating shimmer. Expansive lobbies on both the eastern and western fronts of the building will further integrate the tower with the surrounding streetscape. The absence of a podium, which typically forms the base from which a tower rises, allows the building’s facades to extend seamlessly from the pedestrian level into the skyline.
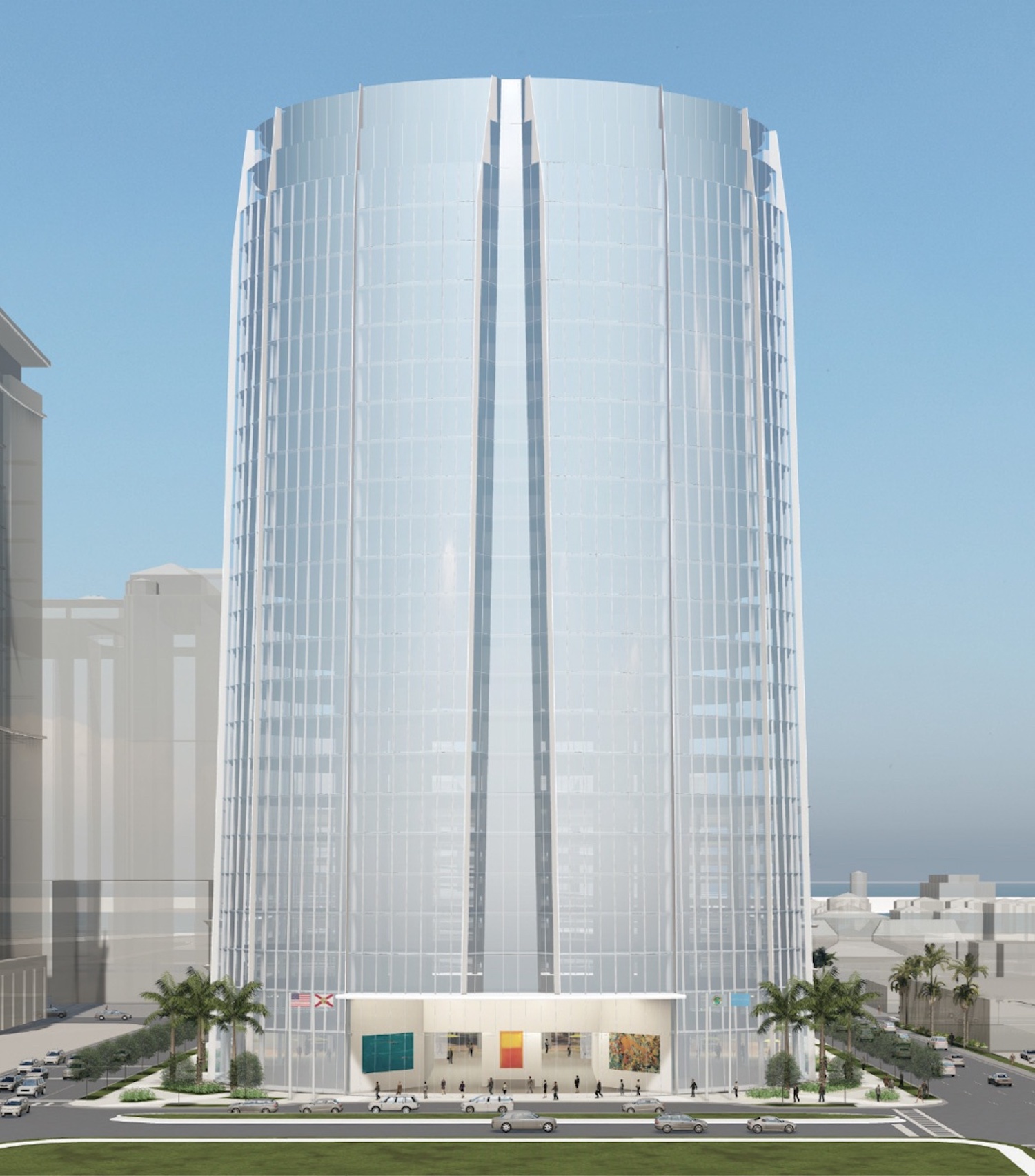
West Palm Point. Credit. Cohen Brothers Realty Corporation.
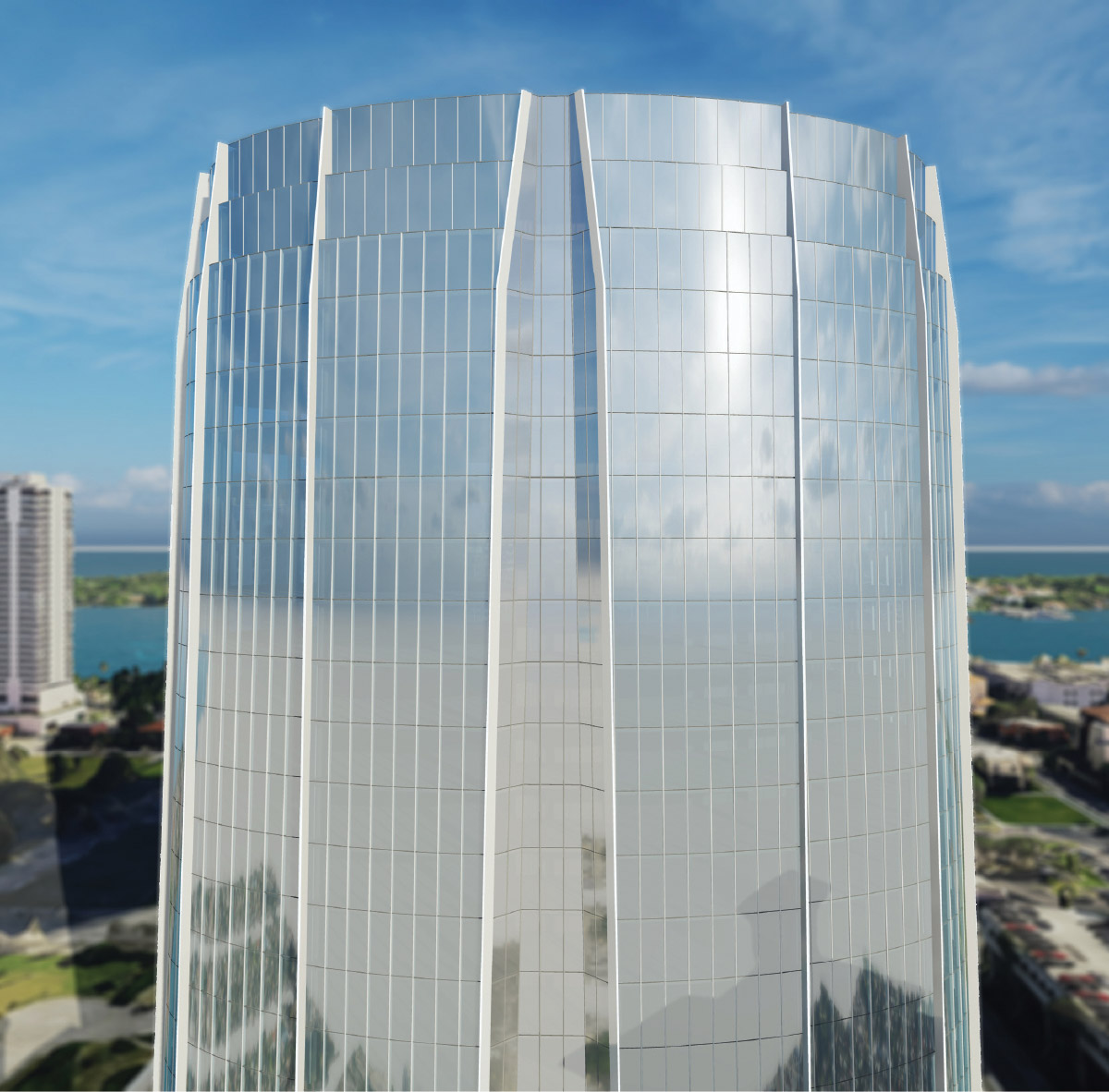
West Palm Point. Credit. Cohen Brothers Realty Corporation.
The office tower will house 447,484 square feet of office and ground-floor retail space. A 10-story parking structure will be built adjacent to the tower, connected at the ground floor and 9th story, catering to approximately 1,200 cars and 120 bicycles. Tenants can anticipate the allure of the parking garage’s rooftop, which will host a café, shaded seating, a tranquil reflecting pool, and green zones.
The project has faced some pushback in recent years due to the parking garage being overly visible to the public. Initially, the garage was designed as a series of shifting slabs to create soft, ethereal edges, and it was intended to serve as a canvas for a unique and original art experience. In response to criticism from city commissioners, Pelli Clarke Pelli revised the parking garage’s design for West Palm Point by adding glass panels and mesh or louvered screens to shield the structure from public view and to harmonize its design with the tower. The approved version of the parking garage is displayed below.
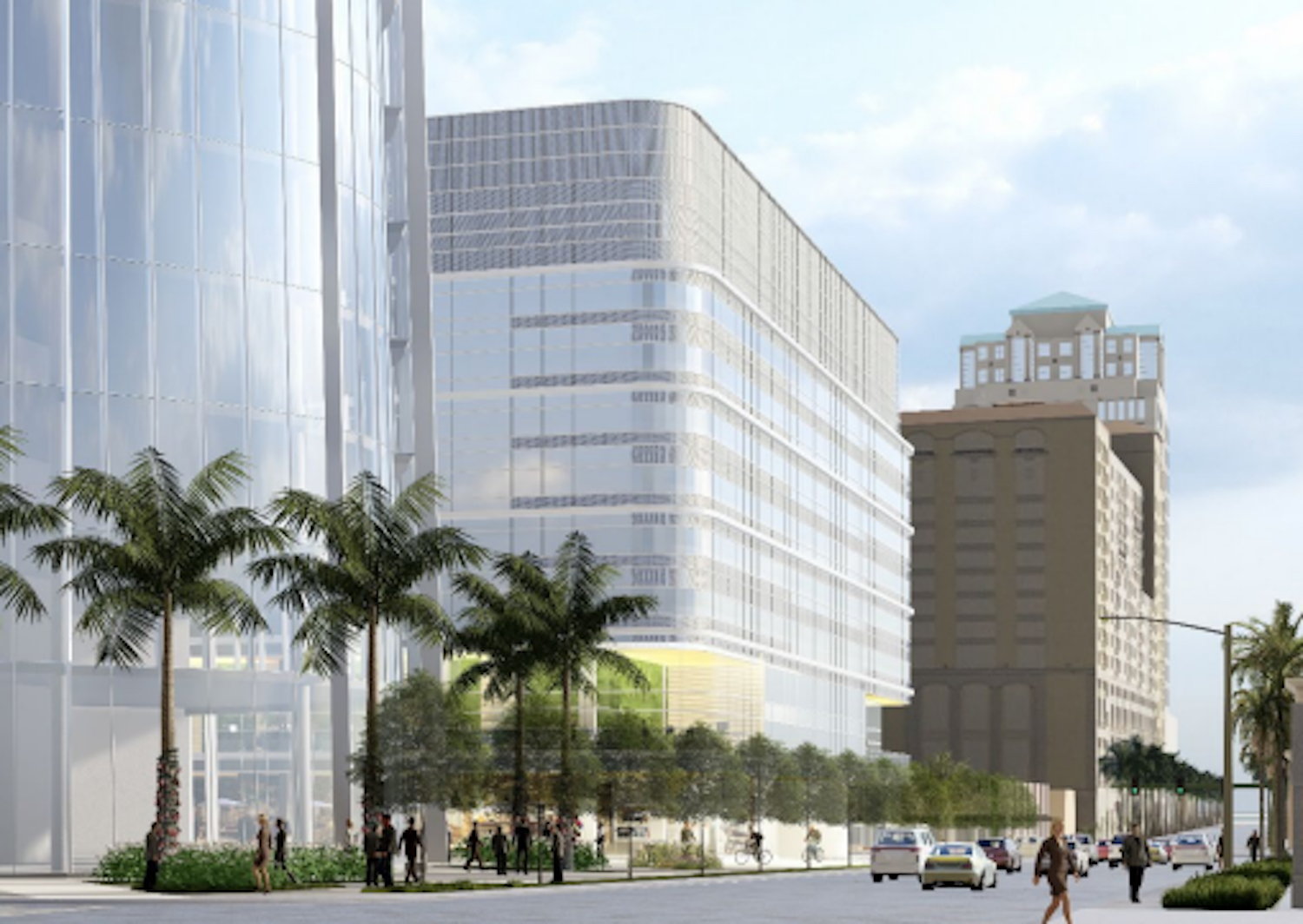
West Palm Point. Credit. Cohen Brothers Realty Corporation.
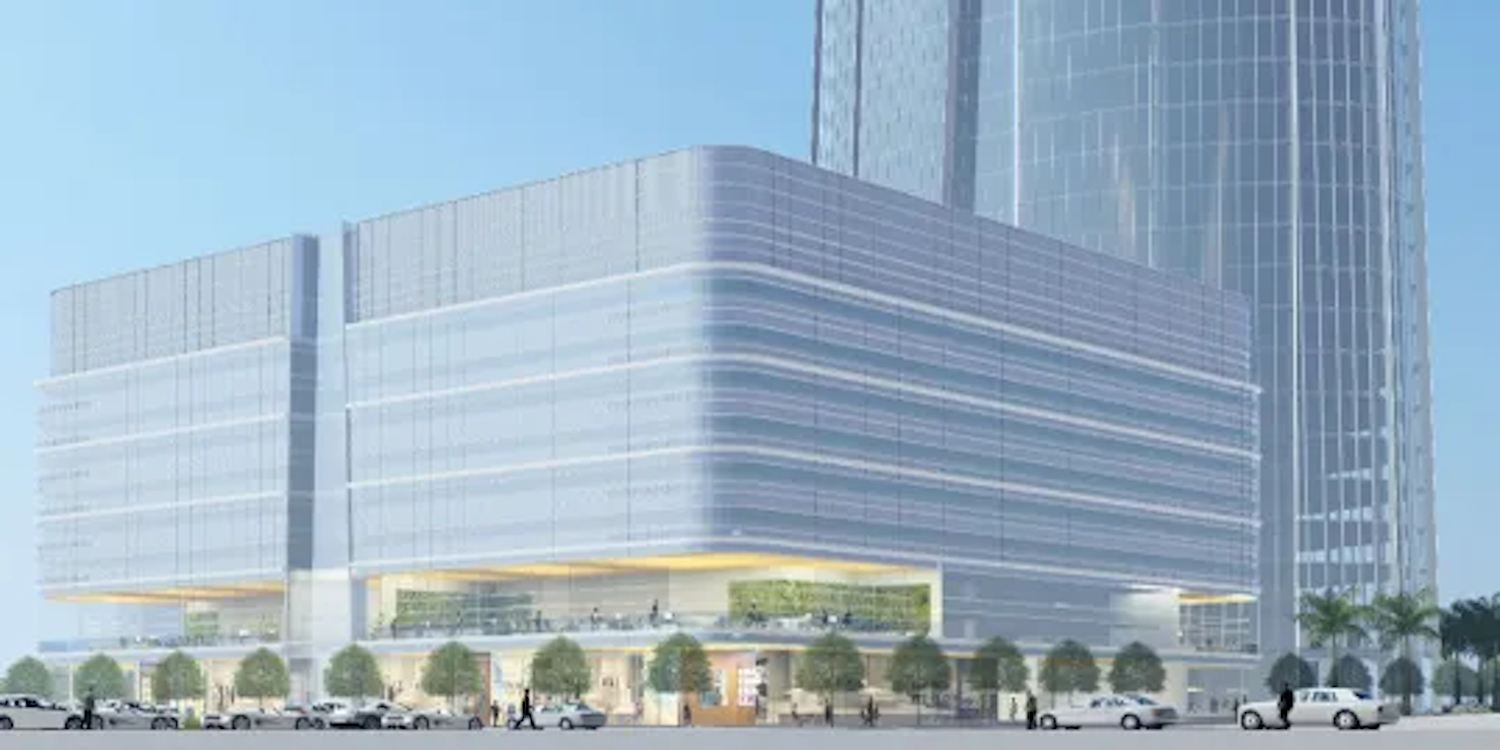
West Palm Point. Credit. Cohen Brothers Realty Corporation.
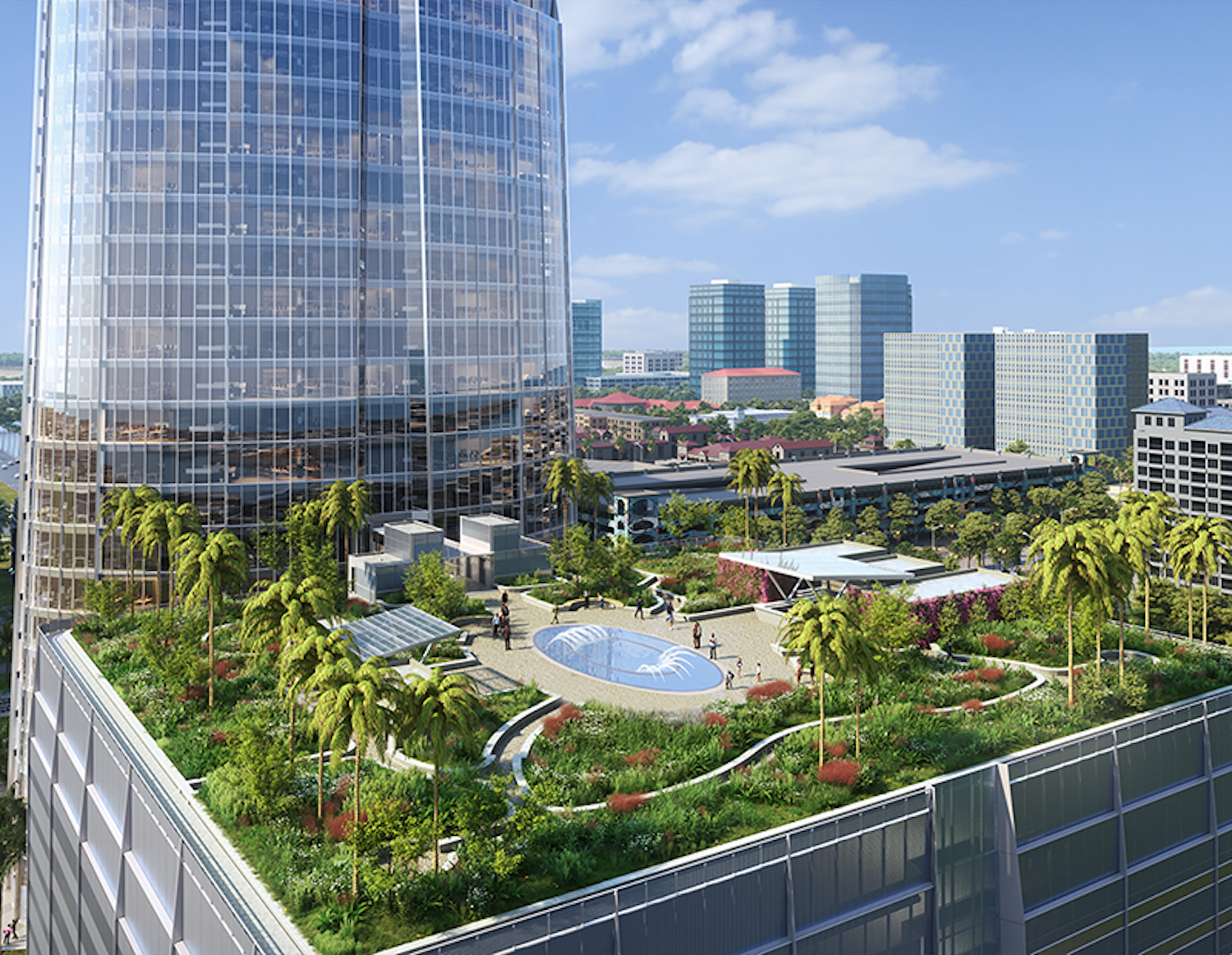
West Palm Point. Credit. Cohen Brothers Realty Corporation.
Below are renderings of the rejected version of the parking garage.
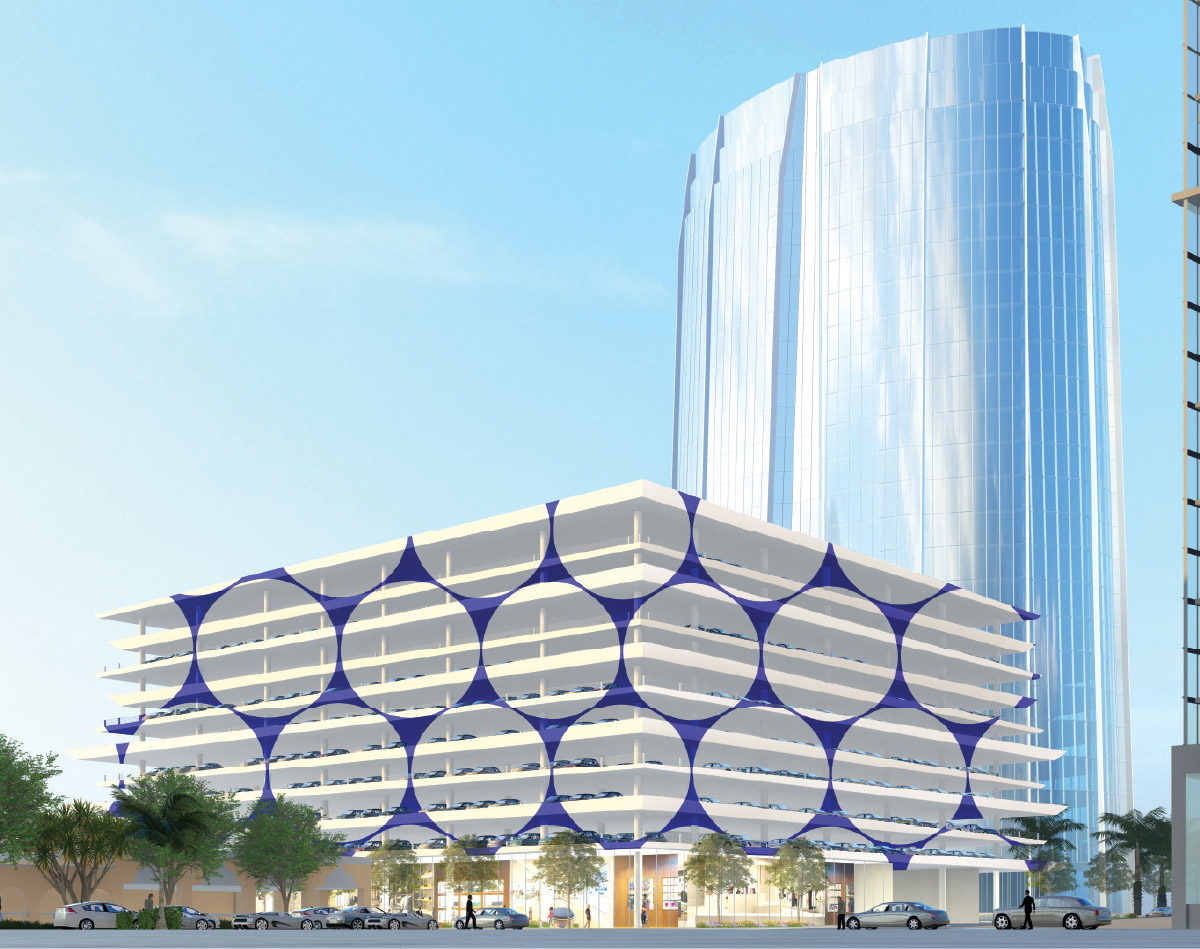
West Palm Point. Credit. Cohen Brothers Realty Corporation.
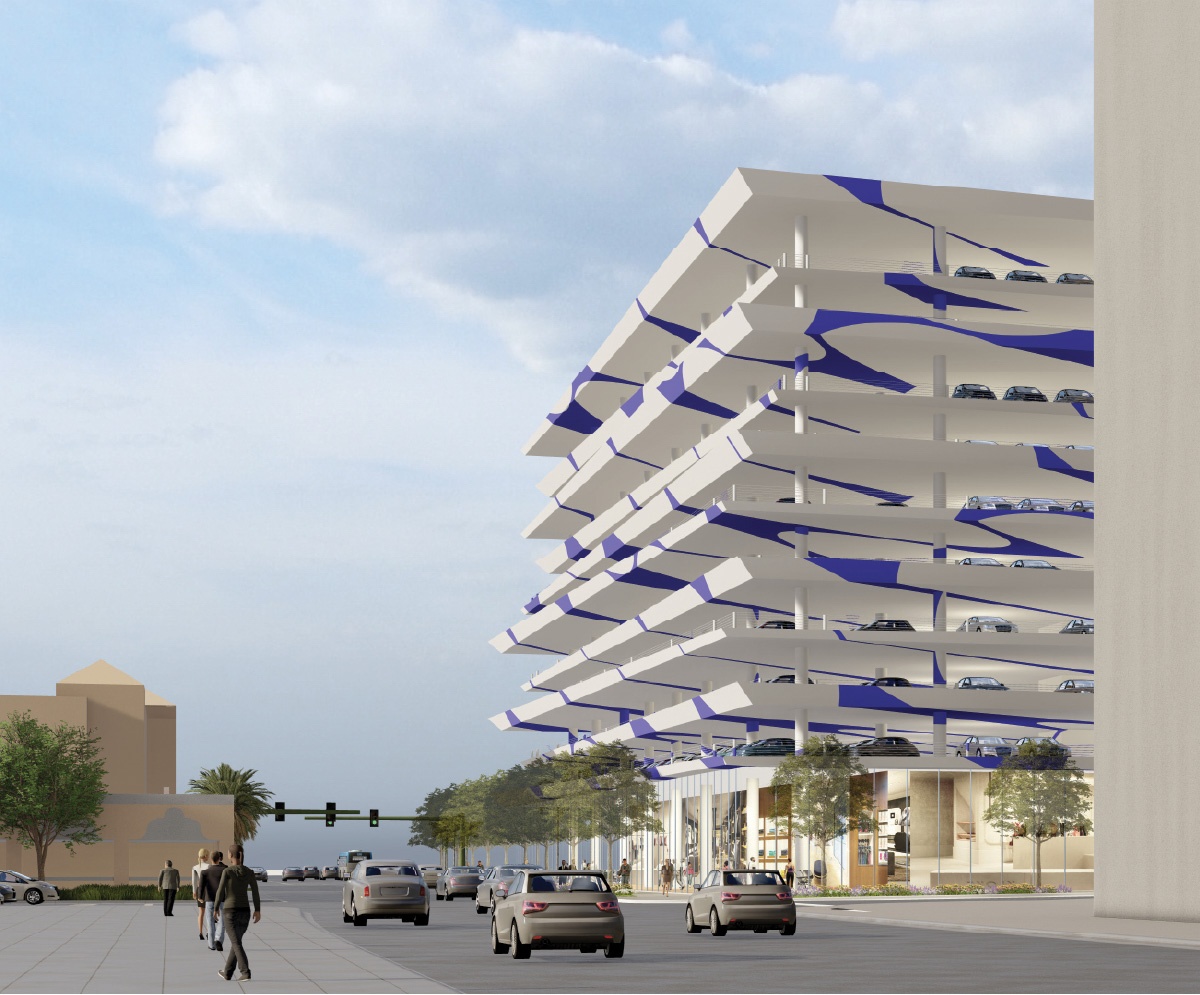
West Palm Point. Credit. Cohen Brothers Realty Corporation.
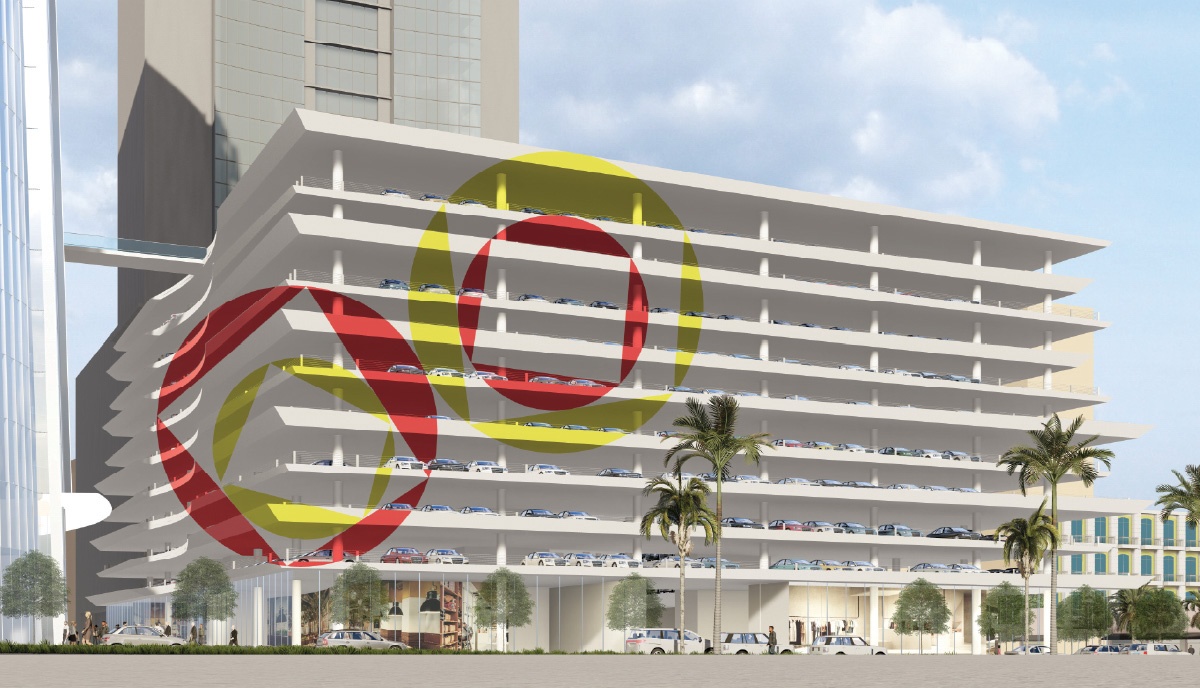
West Palm Point. Credit. Cohen Brothers Realty Corporation.
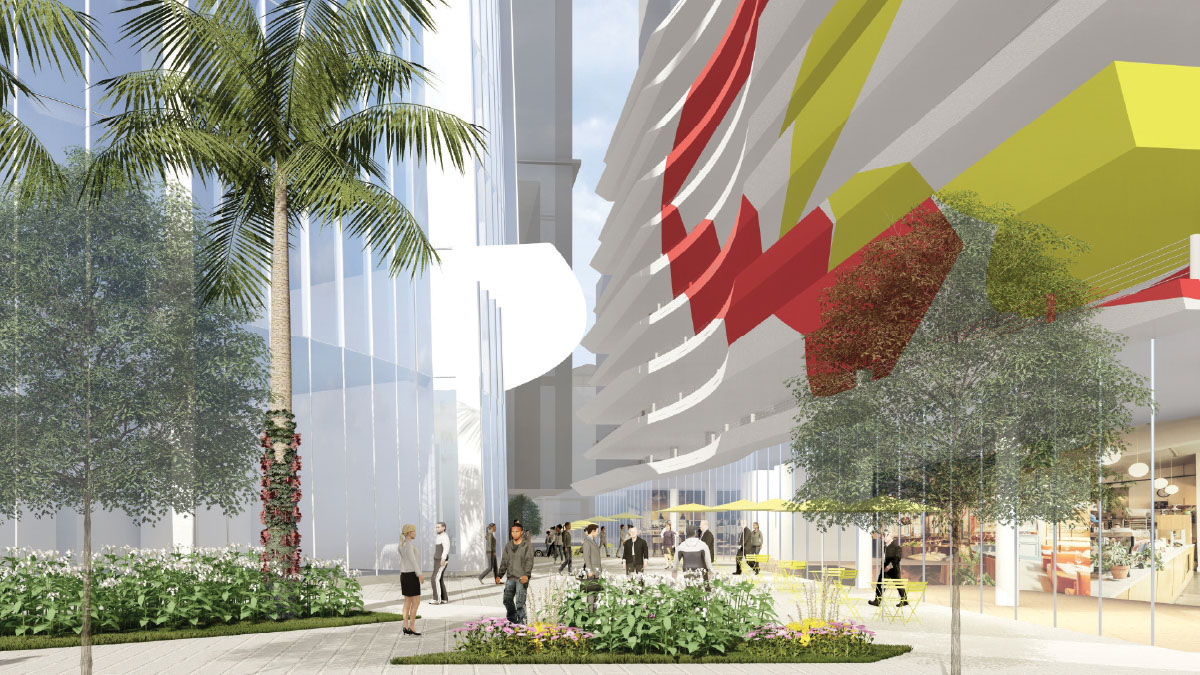
West Palm Point. Credit. Cohen Brothers Realty Corporation.
Coined as West Palm Point, this complex is more than just a commercial hub. A pedestrian-centric Paseo, nestled between the towering office space and parking, aims to be a vibrant spot pulsating with retail outlets, alfresco seating, and accessible pathways fostering seamless block movement. The highlight is undoubtedly the towering 30-foot high ground floor lobby, anticipated to create a visual corridor leading right into the energetic Paseo.
The entire block’s lease was procured by Cohen Brothers Realty Corporation back in 2020. Positioned at the crossroads of Okeechobee and Quadrille boulevards in downtown West Palm Beach, this location offers the serenity of the adjacent Intracoastal Waterway. With FAA permits in the review phase, the foundation stages for West Palm Point are expected to be laid soon, setting the stage for tenant occupation by the third quarter of 2026.
Subscribe to YIMBY’s daily e-mail
Follow YIMBYgram for real-time photo updates
Like YIMBY on Facebook
Follow YIMBY’s Twitter for the latest in YIMBYnews

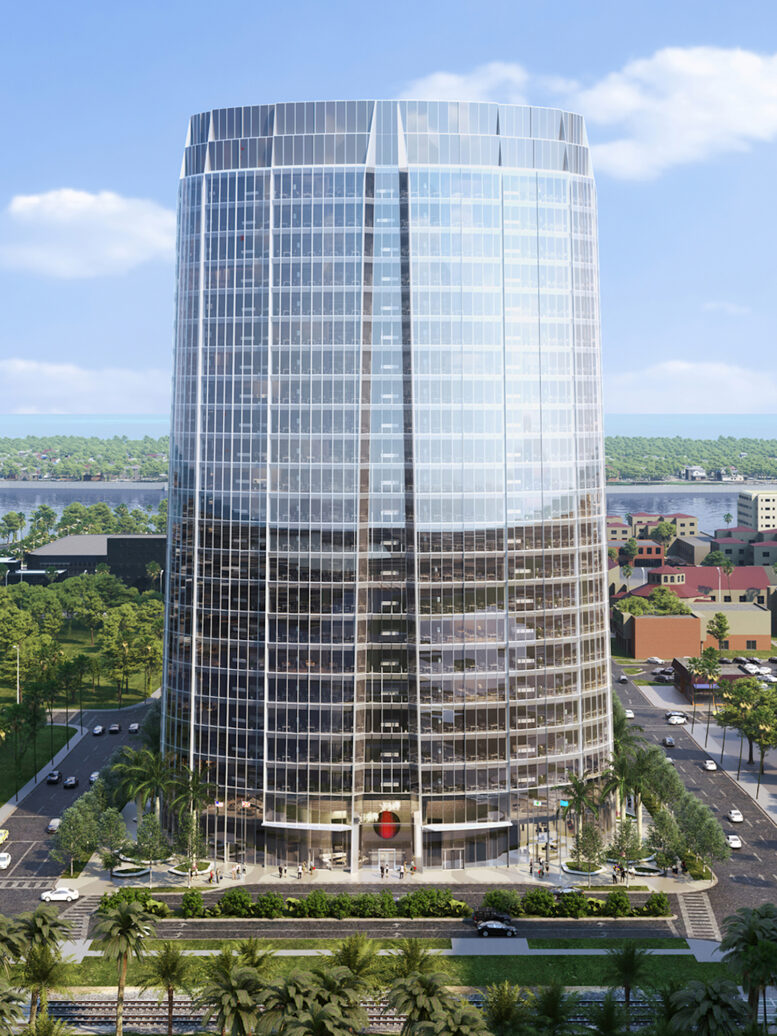
Build baby build! Also, the City of Miami could learn from West Palm Beach about concealing parking garages properly.
West Palm Point is a spectacular world-class tower that will make a strong statement and will be uplifting the entire world-class city of West Palm Beach!
Hope to see the FAA approval soon. I believe permitting from the FAA takes about 5 to 6 months. Approval could be next month.
West palm point foundation permit approved!
Would like to know why West Palm Point office tower site stopped work on the site. Will probably call the mayor to find out.