One Thousand Group, the developers behind the illustrious One Thousand Museum and the highly anticipated Villa Residences, led by principals Louis Birdman, Michael Konig, and Kevin Venger, have submitted plans for Tower 36, a 47-story, 635-foot-tall Class-A ultra-luxury office tower to the City of Miami. The tower is designed by the renowned architectural firm Kohn Pedersen Fox (KPF), headquartered in New York City, known globally for its expertise in designing office towers, including iconic structures like One Vanderbilt, 10, 30 & 55 Hudson Yards in NYC. Florida-based ODP Architecture & Design is serving as the architect of record for the project. The plans were filed by Tower 36, LLC, an affiliate of One Thousand Group. The project is scheduled for review by Miami’s Urban Development Review Board on Wednesday, October 18th.
Positioned at the northwest corner of Biscayne Boulevard and 36th Street, encompassing the addresses 3601 Biscayne Boulevard and 345/409 Northwest 36th Street, Tower 36 boasts an expansive total floor area of 610,978 square feet, including 312,058 square feet designated for office use throughout the tower levels, 29,109 square feet allocated for commercial use within the podium, and coupled with a parking facility offering 671 spaces. Tower 36 is conceived as a 47-story structure with a planned height of 635 feet, closely adhering to the allowable maximum height of 649 feet permitted by the FAA. Notably, the project incorporates 32 habitable levels, equivalent to 47 stories, as certain levels exceed a height of 14 feet and are thus considered two stories.
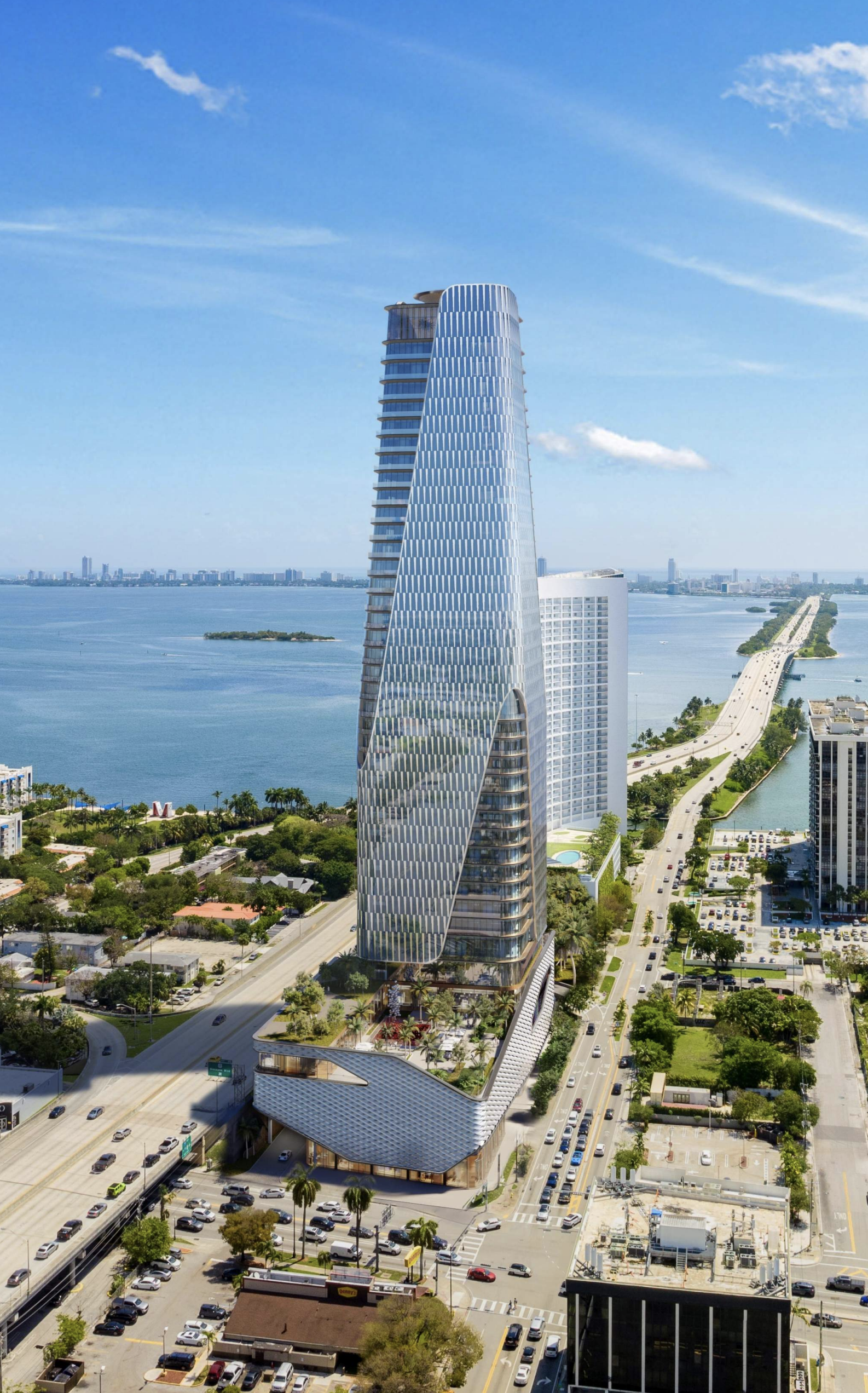
Tower 36. Designed by Kohn Pedersen Fox and ODP Architecture & Design. Credit: One Thousand Group.
Now, let’s delve into the design of Tower 36, a feature that unquestionably sets this project apart. It departs significantly from the typical office towers found in Miami today, especially when considering the scale and grandeur of this development in the vicinity of The Design District, Edgewater, and Midtown. KPF and ODP, drawing upon their extensive architectural expertise, have conceived an elegant glass-clad structure that boldly departs from the ubiquitous glass-box design. Instead, they have crafted a refined office tower that seamlessly integrates modern architecture with an array of metallic elements and trims, resulting in a truly distinctive design.
The structural composition of Tower 36’s 8-story podium marks a significant departure from conventional designs, characterized by its pronounced deviation from the rectangular norm. This elevations unveil a captivating interplay of sloped lines, angular eyebrows, and cantilevered sections that redefine the spatial dynamics of the base. The ground-level framing serves a dual purpose, not only opening up access to essential areas such as the porte cochere, parking garage, and office lobby but also offering striking visuals with its generous employment of towering storefront glazing enveloping the retail spaces.
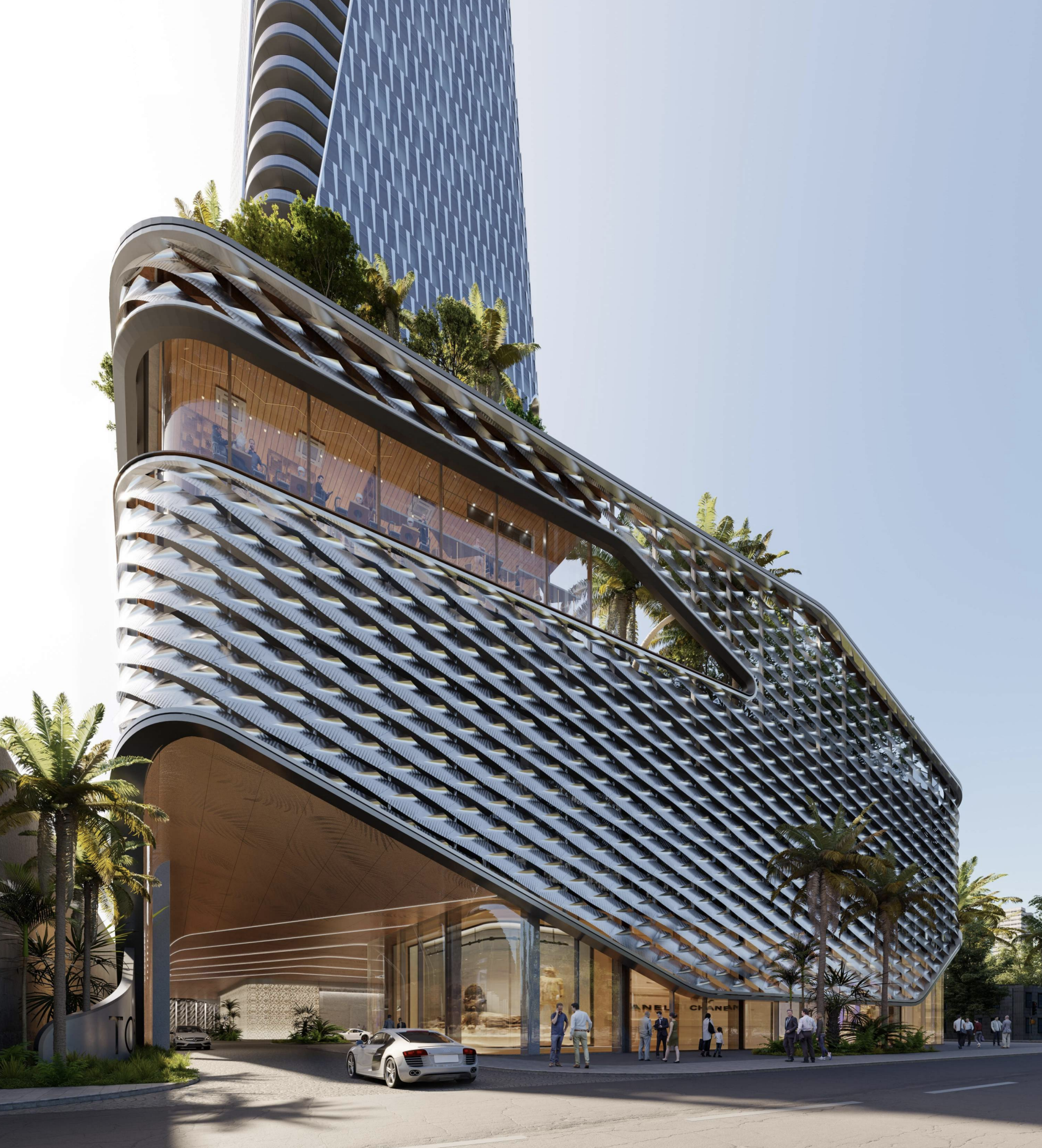
Tower 36. Designed by Kohn Pedersen Fox and ODP Architecture & Design. Credit: One Thousand Group.
What truly distinguishes this podium is its innovative material selection. Composed of two-tone aluminum, boasting silver and champagne finishes, a sleek screen wall encapsulates the podium’s sloping frame. This distinctive feature creates a sense of levitation, forming a striking juxtaposition against the ground-level glazing. The screenwall’s unique pattern, artfully assembled with diagonally staggered long bands of aluminum interwoven with metallic fins, bestows a captivating, almost textile-like texture. To frame podium, medium gray aluminum edge cladding elegantly defines its contours. Beneath the suspended sections, light bronze aluminum soffits grace the space, while bronze mullions accentuate the storefronts, adding a layer of sophistication to the podium’s design narrative. Adding to the architectural intrigue, several strategically positioned gaps in the screen wall will house art walls, their specific details and designs to be determined, and a trapezoidal-shaped opening fitted with curtainwall cladding.
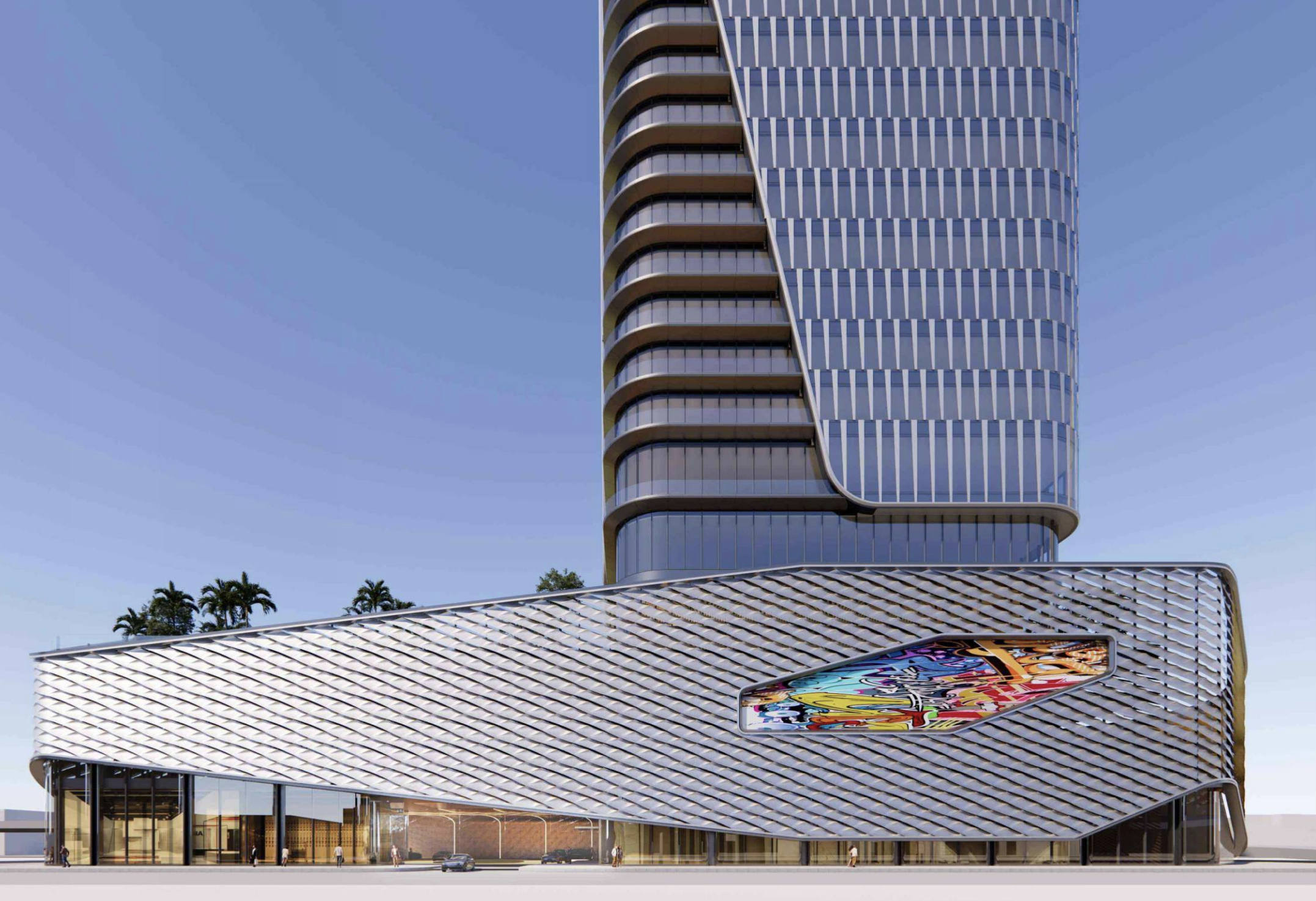
Tower 36. Designed by Kohn Pedersen Fox and ODP Architecture & Design. Credit: One Thousand Group.
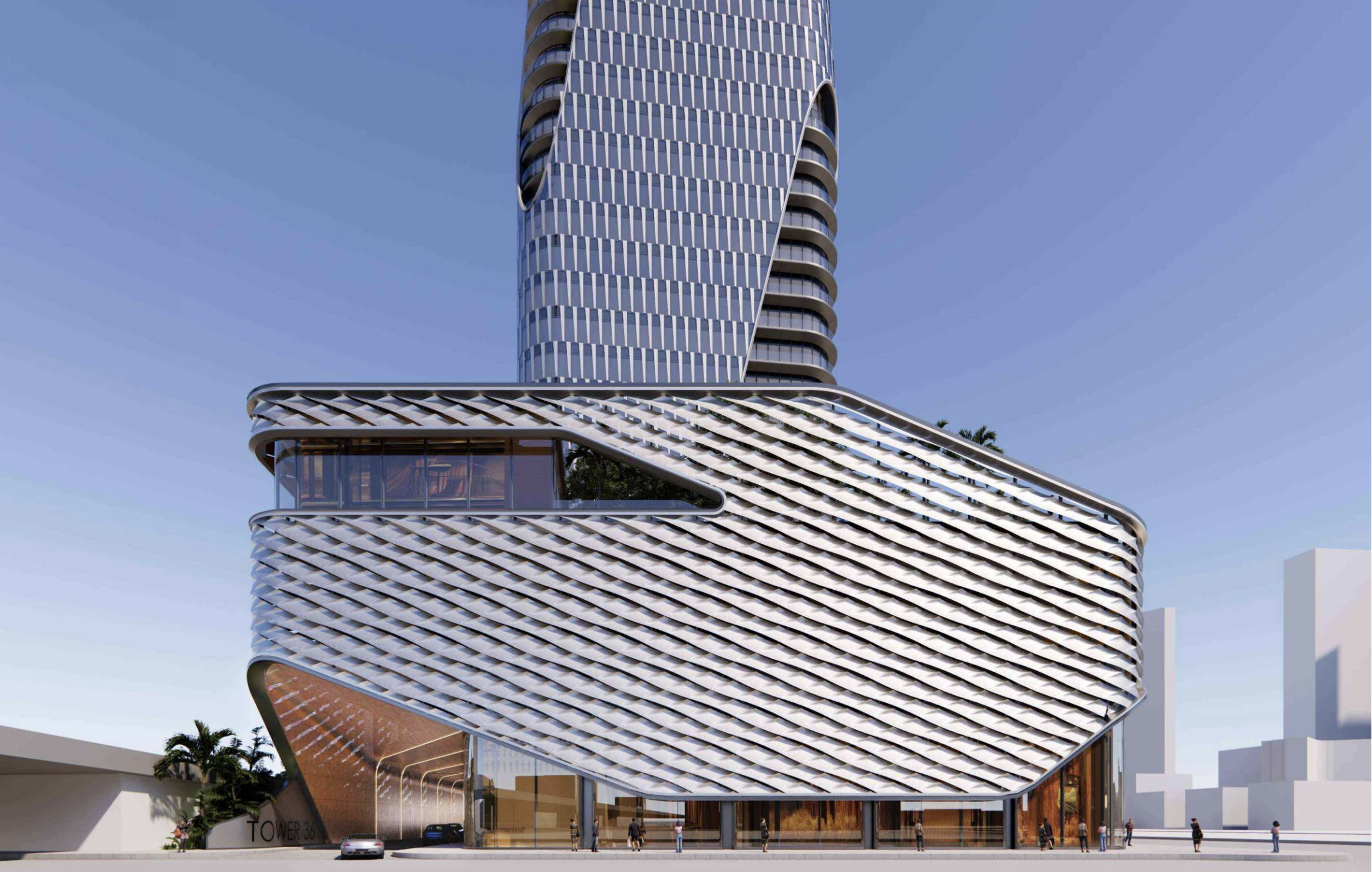
Tower 36. Designed by Kohn Pedersen Fox and ODP Architecture & Design. Credit: One Thousand Group.
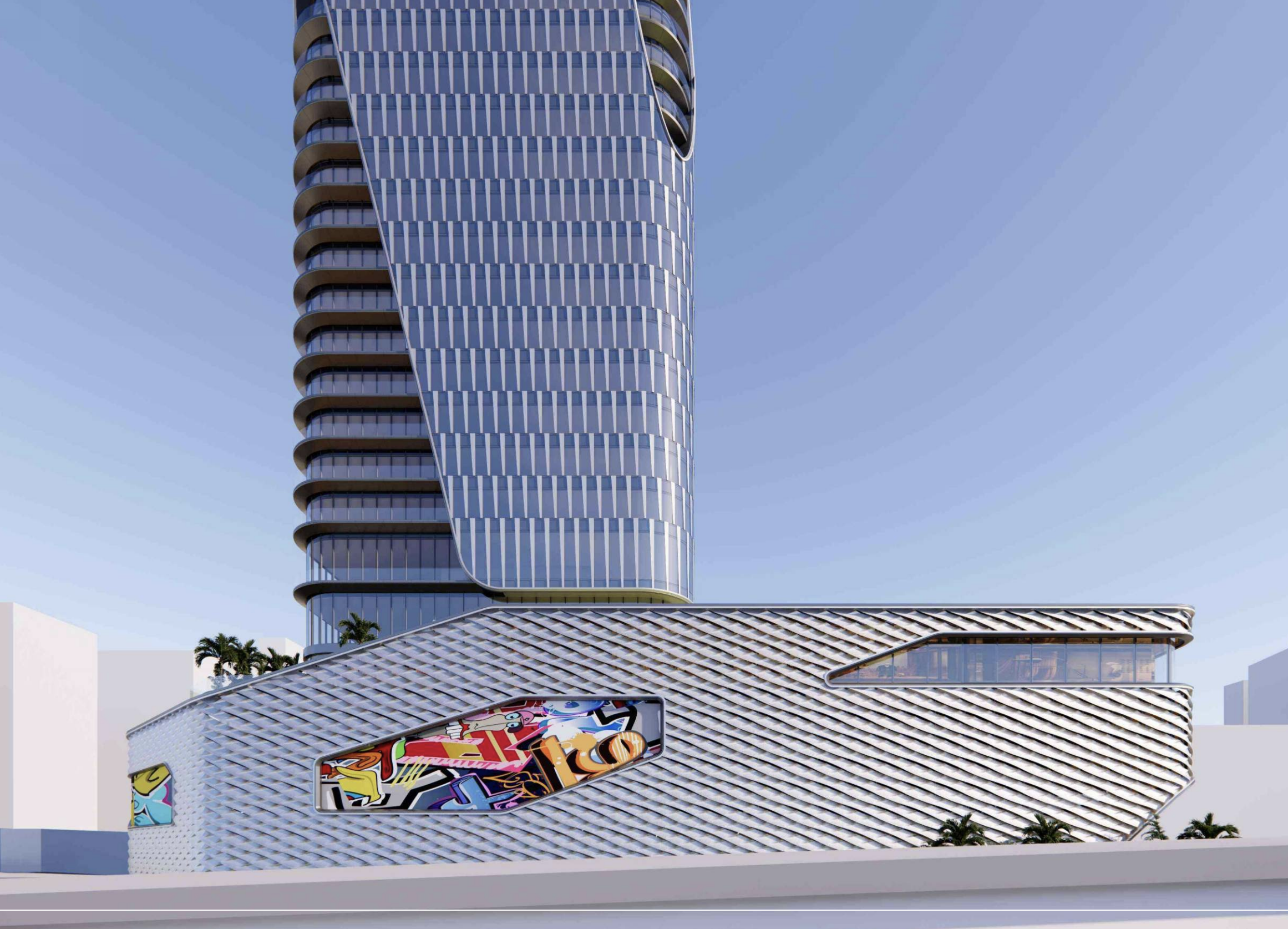
Tower 36. Designed by Kohn Pedersen Fox and ODP Architecture & Design. Credit: One Thousand Group.
Beyond the podium’s unique structural composition, the architectural narrative of Tower 36 delves even further into innovative design along its Biscayne Boulevard and 36th Street frontages. These sections exhibit a thoughtful interplay between deep setbacks and open landscaped terraces, featuring landscape architecture by EDSA, Inc., seamlessly integrated with commercial spaces. The office tower gracefully takes shape as one’s gaze ascends the structure. Departing from the conventional rectangular archetype, the tower’s shell unveils a captivating curvature along all corners, accompanied by gradually diminishing floor plate sizes as it ascends. This departure from the ordinary, box-like design adds a layer of architectural sophistication.
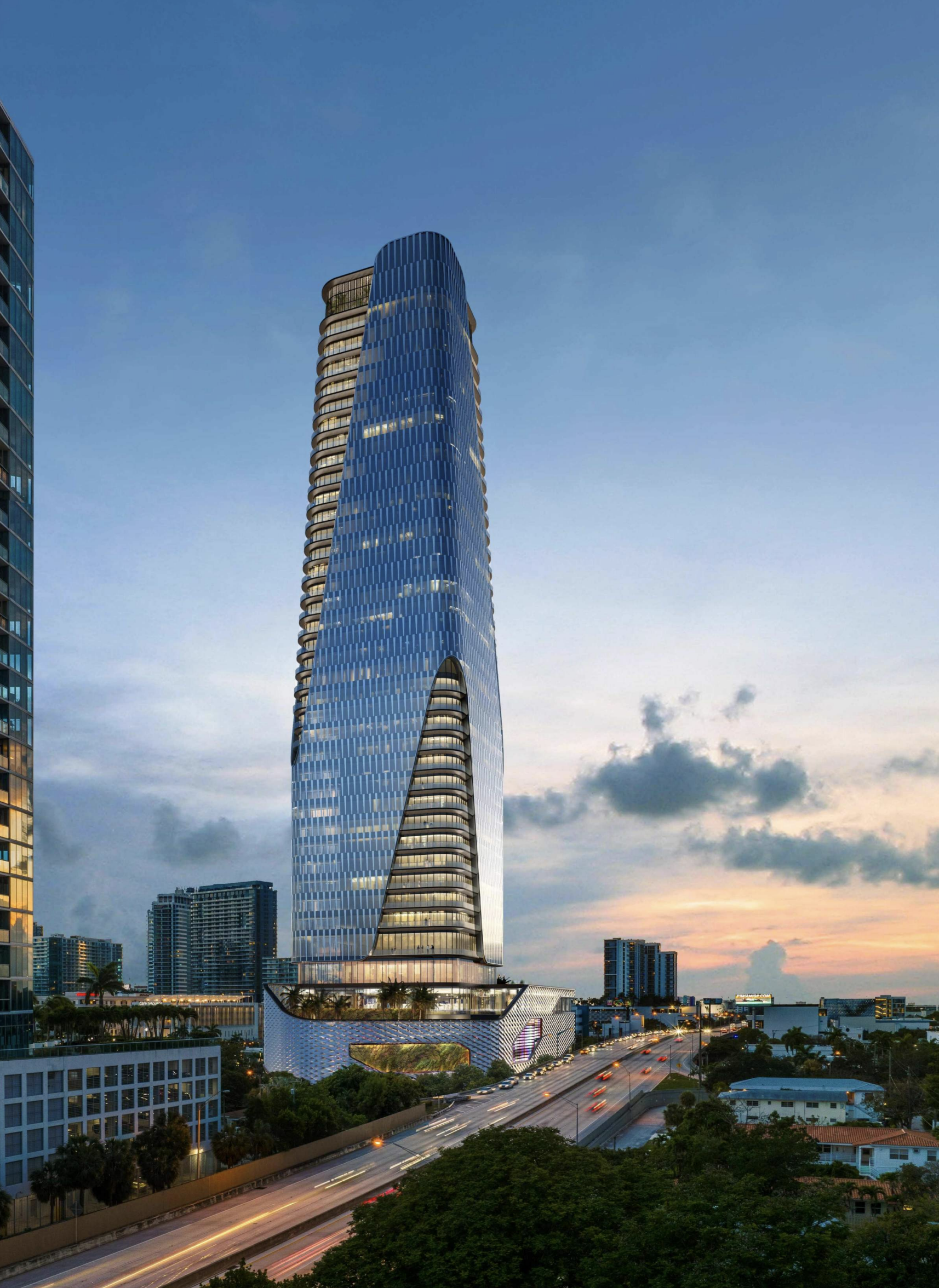
Tower 36. Designed by Kohn Pedersen Fox and ODP Architecture & Design. Credit: One Thousand Group.
Veiled beneath a facade of double-height clear glass, adorned with elegant silver mullions, the tower exhibits a contemporary grandeur. A distinctive feature that distinguishes Tower 36 is the presence of continuous wrap-around balconies on the office floors, accentuated by balcony fascia and medium-grey aluminum curtain wall mullions. This uncommon architectural element enhances the building’s aesthetics and allows occupants to enjoy outdoor spaces above the city.
However, what truly sets Tower 36 apart is a prominent glass sleeve or wall contrasting with the adjacent balconies. These windows serve as portals to the office spaces and are elegantly enhanced by decorative aluminum fins. This feature exhibits diagonal ascension sections that converge gracefully at the lower and upper levels of the tower volume, culminating in a striking visual effect. From certain vantage points, it appears like a glass vest envelops the tower, contributing to its distinctive identity on the city skyline. This exceptional design element alternates with the balcony areas, creating an engaging visual rhythm.
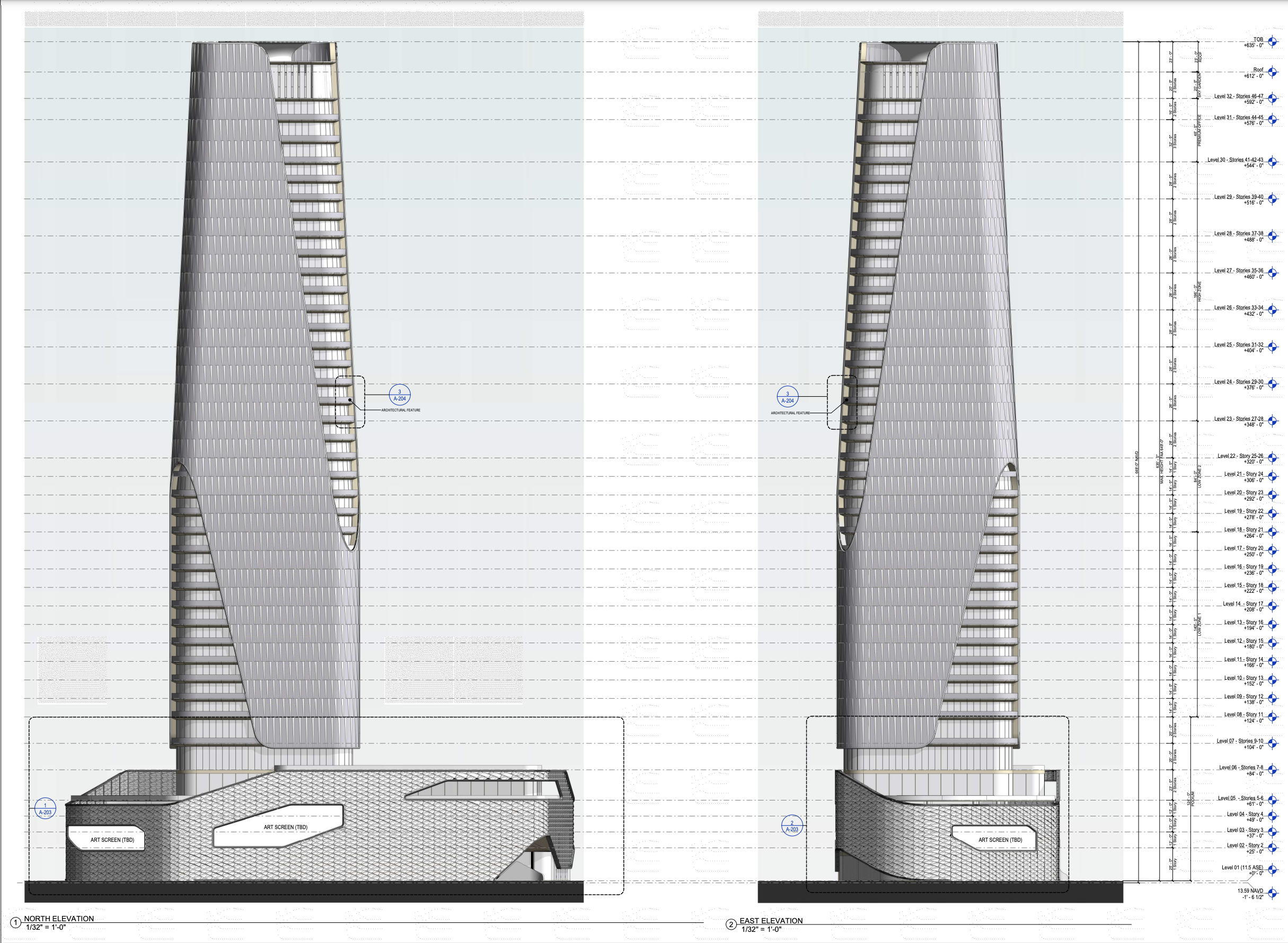
Tower 36. Designed by Kohn Pedersen Fox and ODP Architecture & Design. Credit: One Thousand Group.
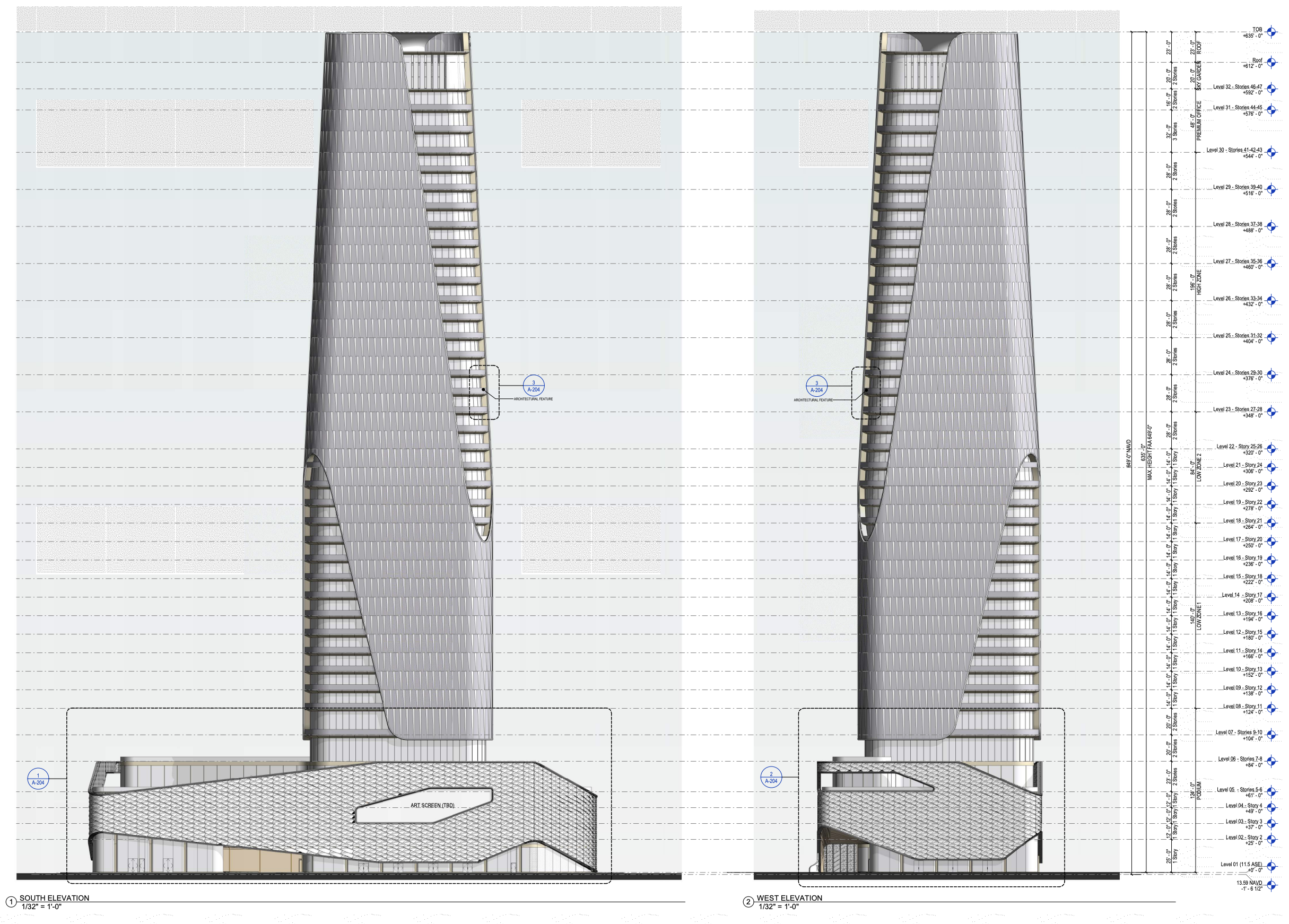
Tower 36. Designed by Kohn Pedersen Fox and ODP Architecture & Design. Credit: One Thousand Group.
As the tower reaches its helm, the crowning architectural feature is the culmination of the glass wall, gracefully curving off at the parapet and leading into a rooftop amenity. This additional glass-clad space enhances the tower’s elegance and provides a fitting conclusion to the architectural narrative.
The meticulously designed office floors within Tower 36 offer a dynamic workspace environment, with an average area ranging from 13,833 to 14,514 square feet. Notably, columns are strategically positioned around the perimeters, providing a spacious, open interior layout that fosters flexibility and creativity. Balconies on these office floors come in varying sizes, adapting to the specific character of each level. Those floors graced by larger curtain wall spans—harkening back to the architectural glass sleeve described earlier—feature more modestly sized balconies. Conversely, the floors adorned with generous balconies see the curtain wall architectural feature narrowing, further emphasizing the tower’s architectural duality.
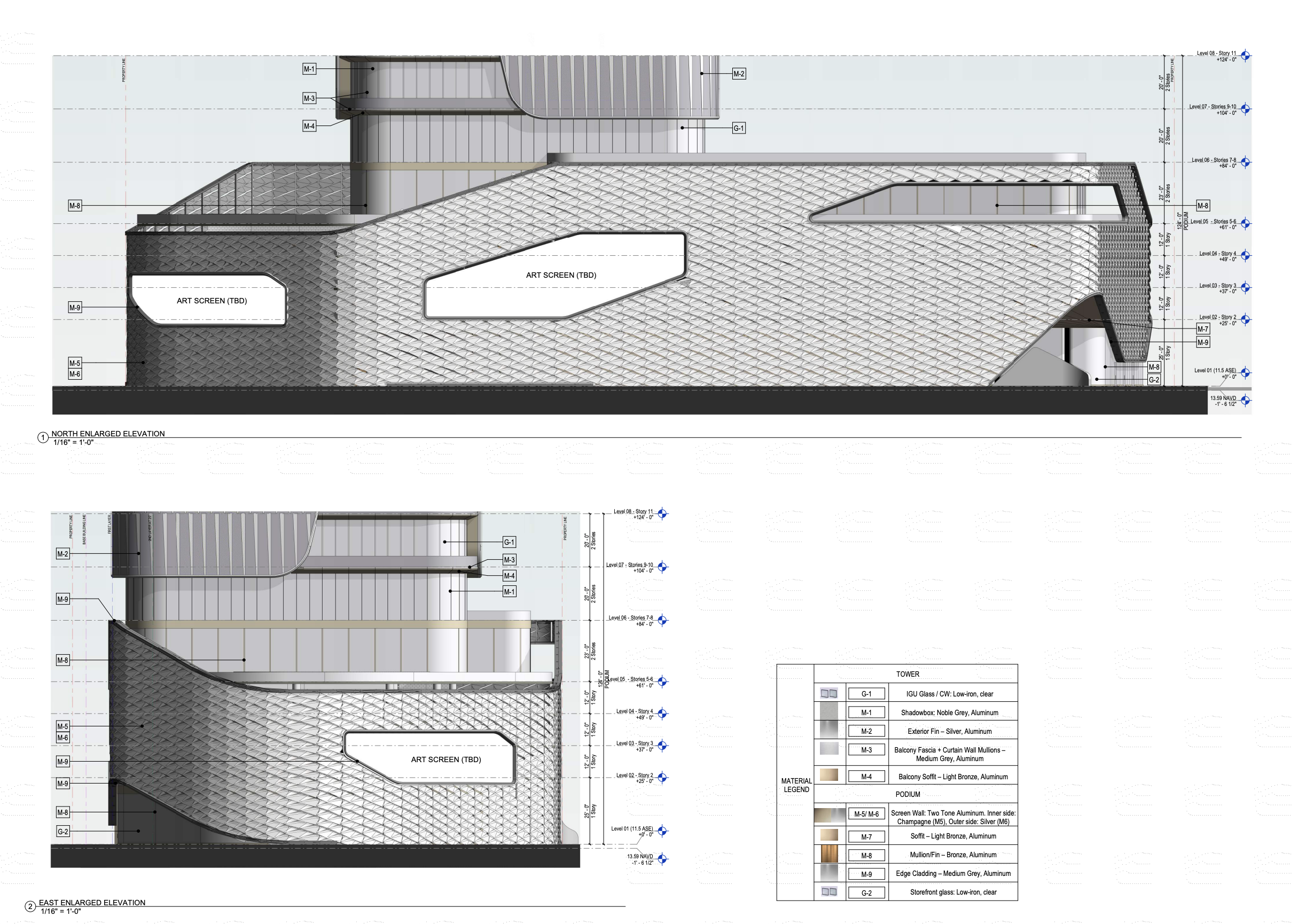
Tower 36. Designed by Kohn Pedersen Fox and ODP Architecture & Design. Credit: One Thousand Group.
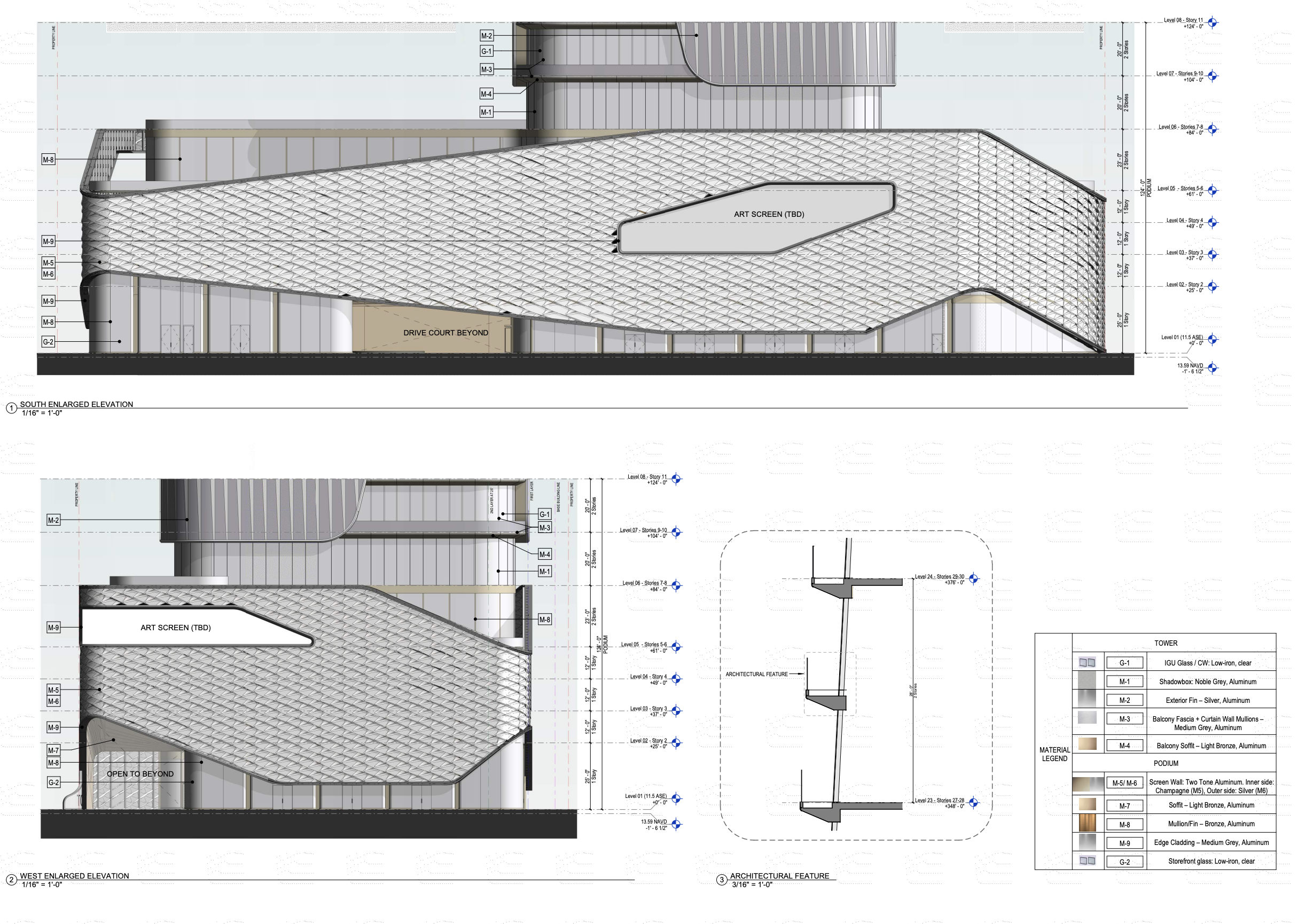
Tower 36. Designed by Kohn Pedersen Fox and ODP Architecture & Design. Credit: One Thousand Group.
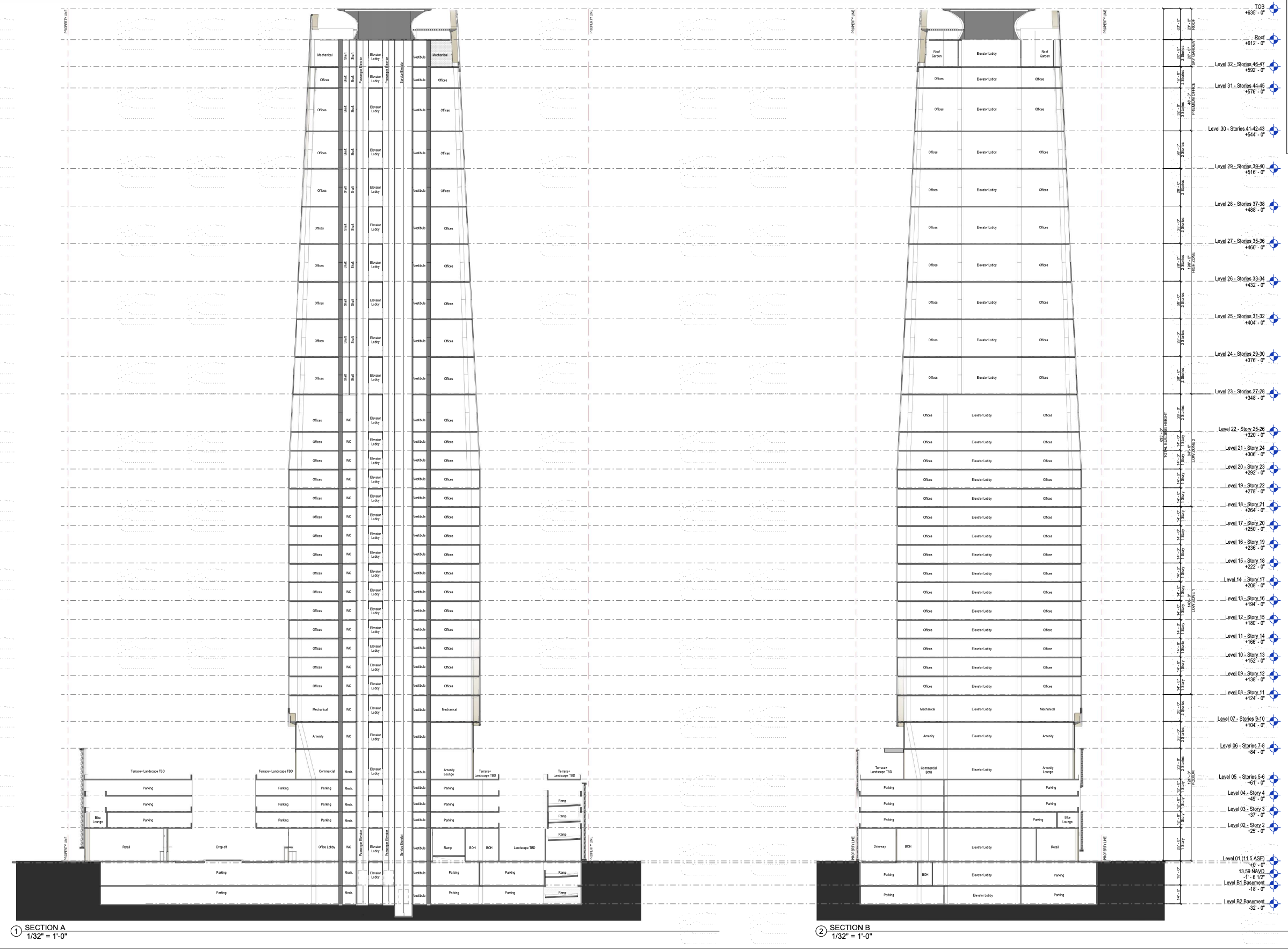
Tower 36. Designed by Kohn Pedersen Fox and ODP Architecture & Design. Credit: One Thousand Group.
For moments of relaxation and connection, Tower 36 has planned a restaurant and a rooftop terrace that rests atop the parking podium. These spaces offer an opportunity to unwind and appreciate panoramic views of the surrounding urban landscape. A rooftop garden, nestled at the tower’s pinnacle, also presents an oasis of greenery within the bustling cityscape. In its entirety, Tower 36 meticulously balances functionality, innovation, and aesthetic appeal, delivering a workspace that seamlessly integrates with Miami’s evolving, vibrant urban fabric.
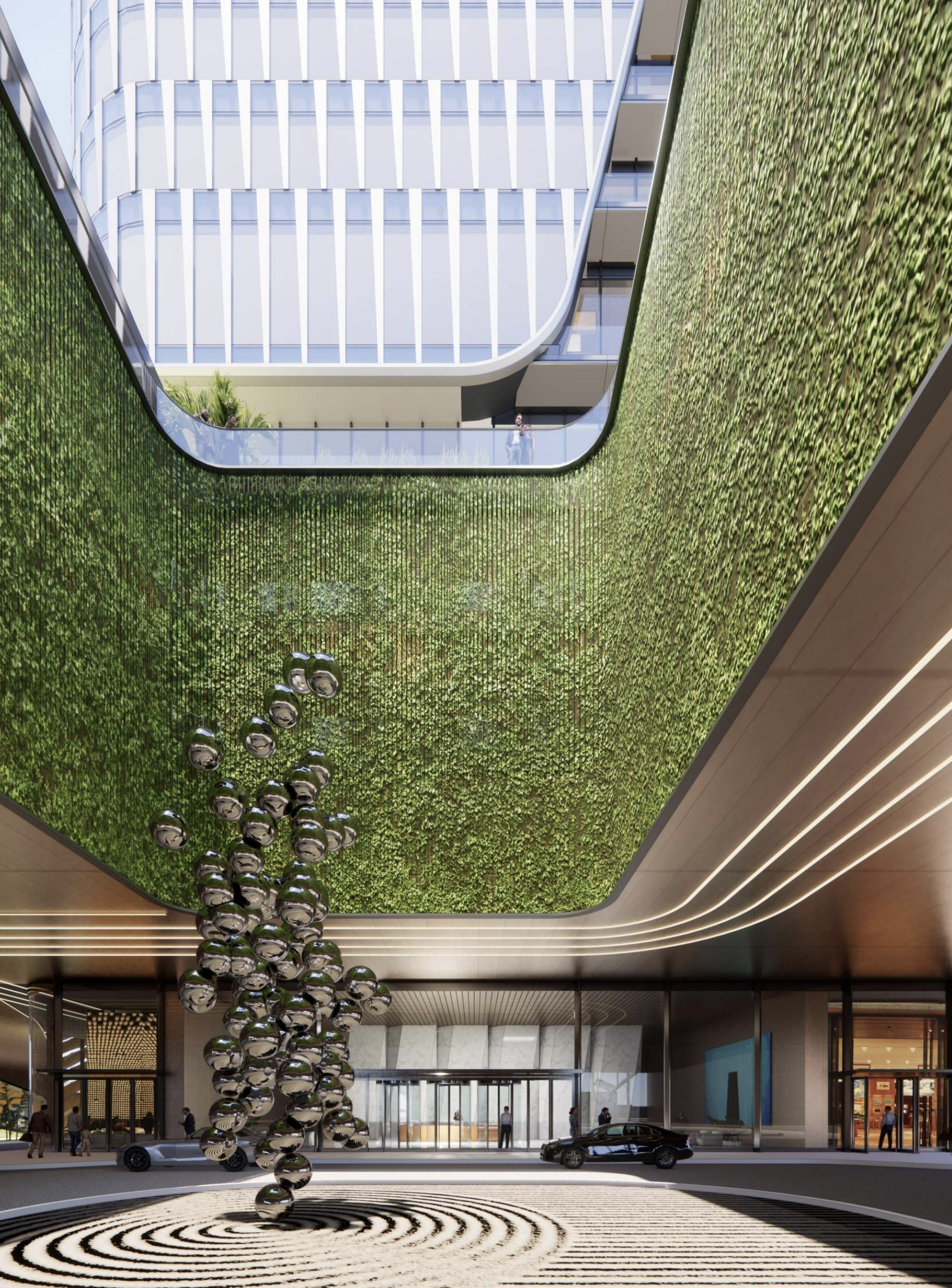
Tower 36. Designed by Kohn Pedersen Fox and ODP Architecture & Design. Credit: One Thousand Group.
It’s important to note that while the project is currently referred to as Tower 36, this name is likely temporary. Specific branding and nomenclature are expected to be unveiled in the near future.
Subscribe to YIMBY’s daily e-mail
Follow YIMBYgram for real-time photo updates
Like YIMBY on Facebook
Follow YIMBY’s Twitter for the latest in YIMBYnews

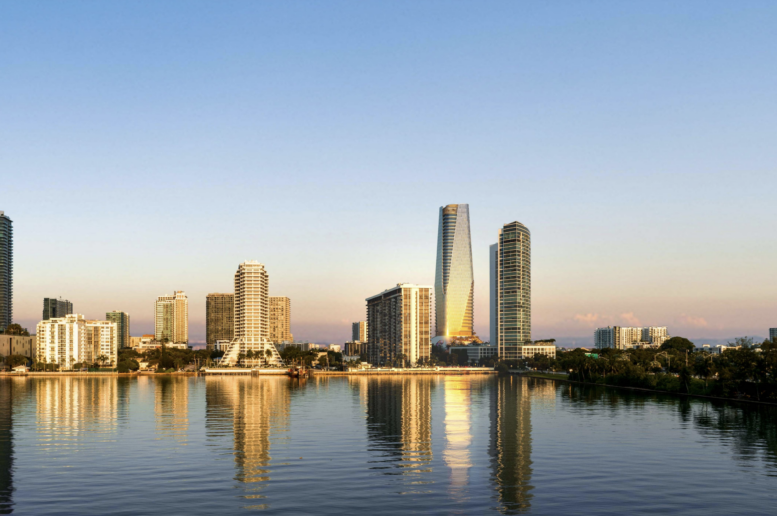
Tiny piece of property. Very congested street.
This building would be incredible in appearance just in the multiple aluminum window finishes, let alone the shapes and design.
I don’t think that it will be built because of the reduced usage of office space but it would be nice.
What is happening to the large gas station on the corner? Do the developers know this road is an approach ramp to a highway?
Such a unique design for an office building, love it. Pure Miami vibes.