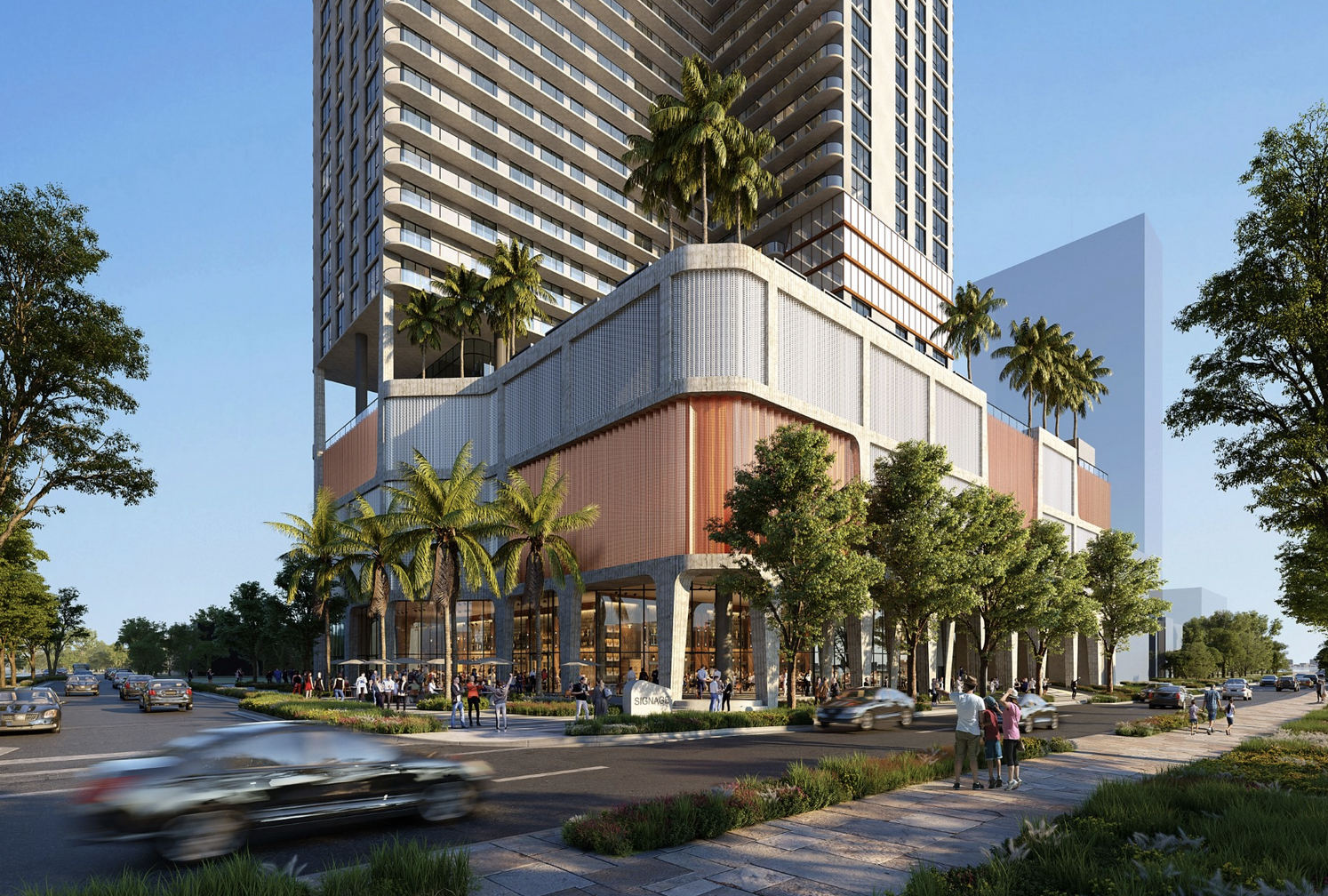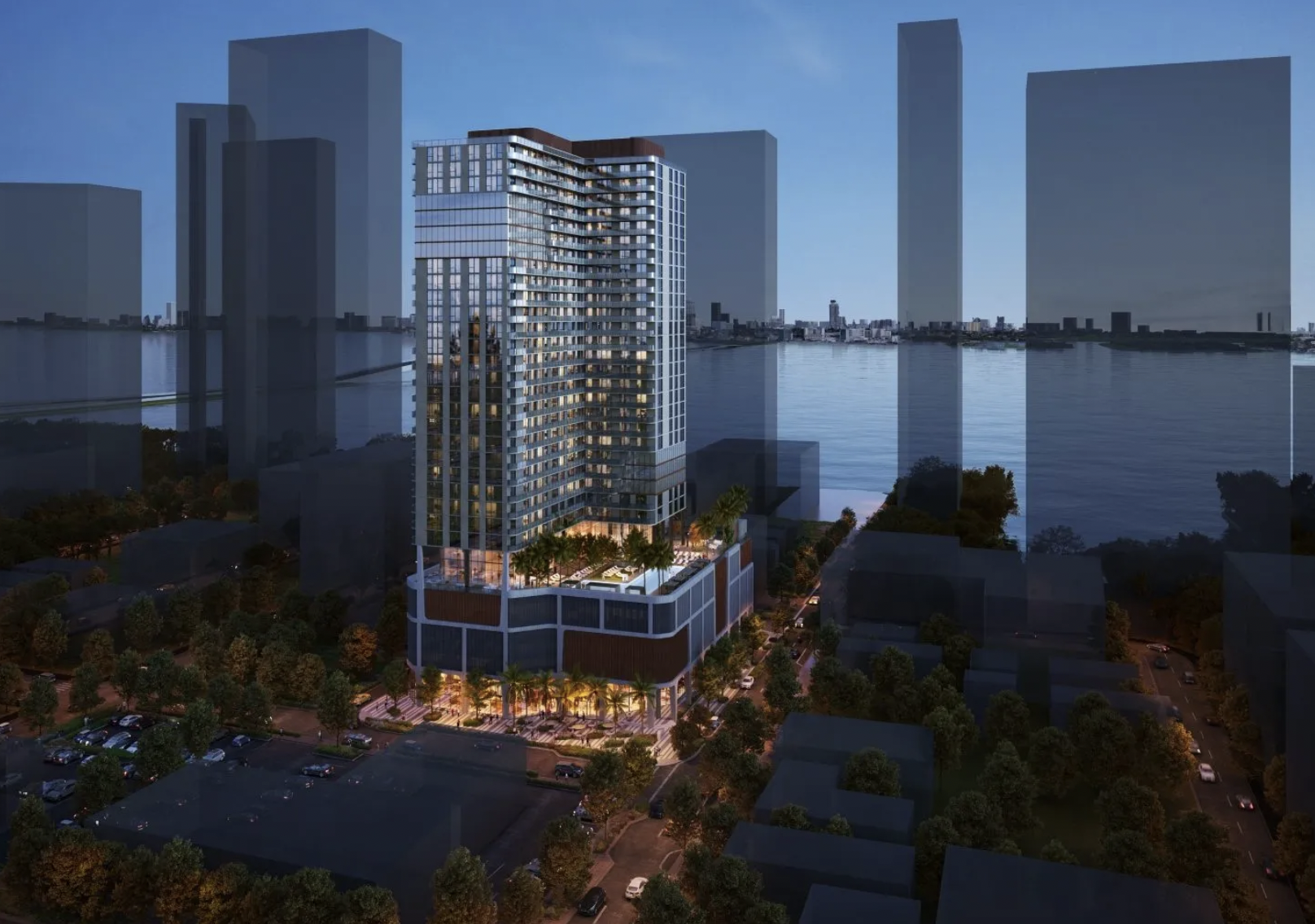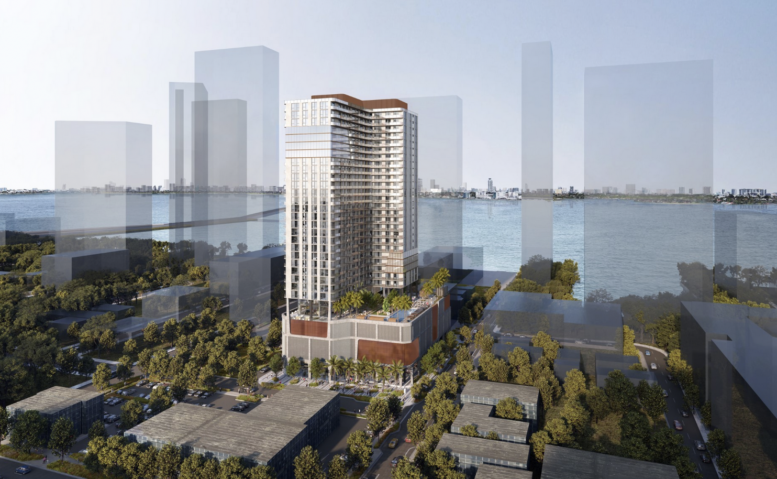Miami’s Urban Development Review Board has given the green light to a 38-story mixed-used venture. 2900 Terrace will comprise 324 luxury housing units, ranging from one-bedroom to three-bedroom layout plans.
Per Multi-Housing News, homes will average around 1,069 square feet. The Next Miami describes the homes as “oversized units with spacious primary bedrooms, large walk-in closet, airy great rooms [with] a study/den.”

The project will offer more than 300 residences.
The indoor communal amenities will span two floors, offering a fitness center, co-working spaces, a content creator studio, and a pet spa. 2900 Terrace will also include a swimming pool and electric vehicle charging stations.
The residential aspect and amenities are only one part of the larger 2900 Terrace puzzle. The high-rise will also feature just over 13,000 square feet of retail space and 22,350 square feet of office space.

Move-in is scheduled for 2026.
Arquitectonica is the architect. LNDMARK Development and Oak Row Equities are the two developers. The latter company is co-developing Wynwood Plaza, another mixed-use high-rise venture planned for a 2025 completion.
If plans for 2900 Terrace proceed without interruption, people could move in by 2026. The tower could soon take shape on a 1.5-acre plot located at 401 NE 29th Terrace, Miami, Florida, 33137, in Miami-Dade County. It would be south of Interstate 195.
Subscribe to YIMBY’s daily e-mail
Follow YIMBYgram for real-time photo updates
Like YIMBY on Facebook
Follow YIMBY’s Twitter for the latest in YIMBYnews


Be the first to comment on "High-Rise 2900 Terrace Planned for 401 NE 29th Terrace, Miami, Florida"