WSLD St. Petersburg, LLC, affiliated with LeCesse Development (LeCesse), has proposed a new residential tower designed in a modern contemporary architectural style by Tampa-based Baker Barrios at the quiet intersection of 2nd Avenue North and 18th Street in downtown St. Petersburg. This $72.9 million project by LeCesse, a firm with a substantial multifamily property development background, boasts over $3.5 billion in developed income-producing real estate.
As reported by St. Pete Rising last week, the project is planned for a 0.87-acre lot at 201 18th Street North and includes several single-family and multi-family homes. The development encompasses multiple parcels: 201 18th Street North, 1743 2nd Avenue North, 1735 2nd Avenue North, 1729 2nd Avenue North, and 1717 2nd Avenue North.
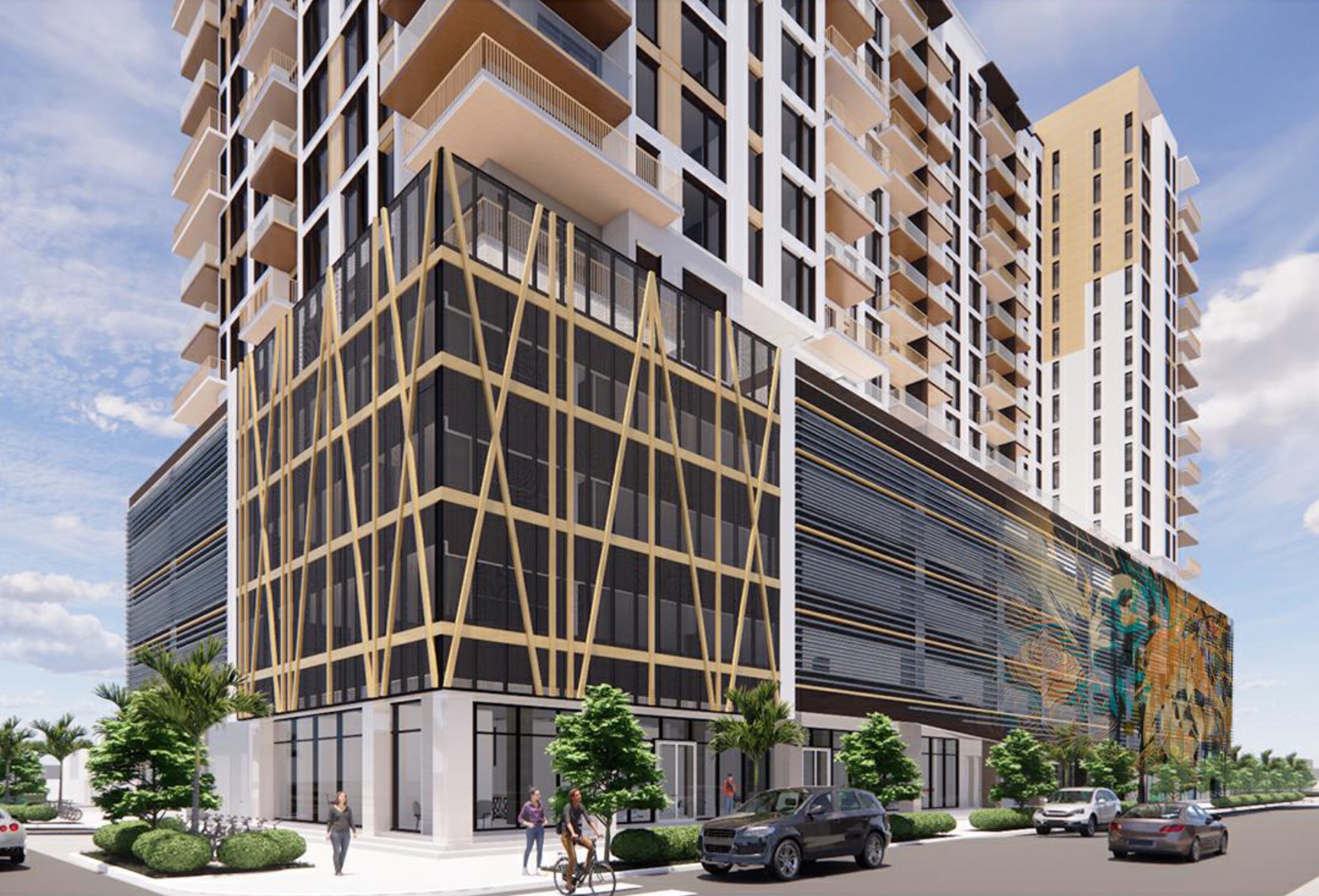
Rendering of 201 18th Street North. Credit: LeCesse Development.
The proposed 212-foot building would rise two blocks from Central Avenue in the Grand Central District. It exhibits a white and light brown stucco facade, complemented by bronze-like balcony railings. Black aluminum window framing and tinted glazing add a touch of sophistication. At the same time, the five-story podium, dedicated to a 383-space parking garage, features an exterior of grey and light brown horizontally lined louvers or mesh, with one of the elevations featuring artwork over the mesh. This podium is highlighted by a corner containing metal elements that cross several levels under a dark metal frame, harmonizing with the building’s design. The ground floor is enhanced with storefront glazing systems, integrating the structure with the vibrant street life. Above, 13 stories will accommodate 279 residential units, offering urban living spaces within the burgeoning Grand Central District.
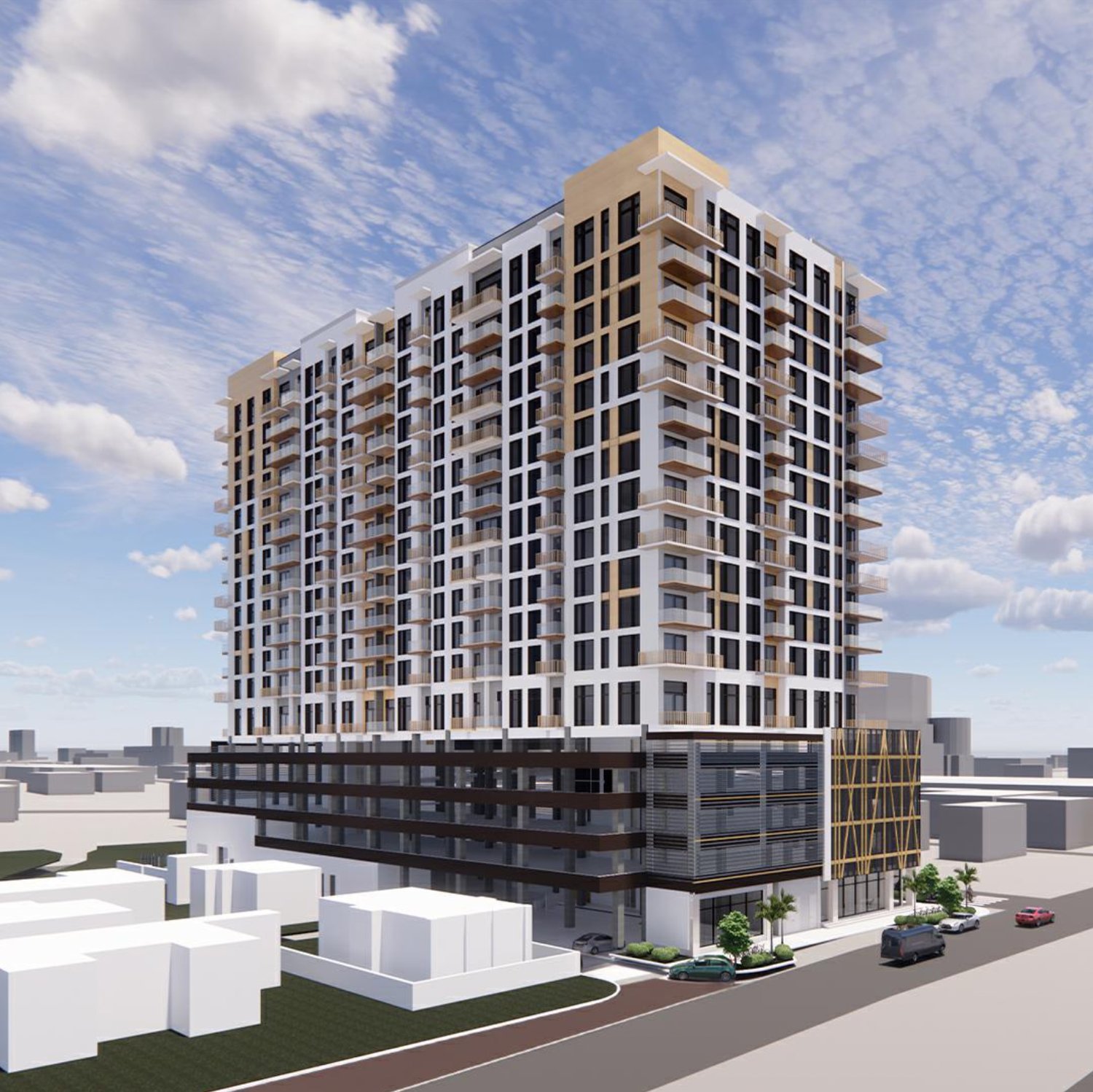
Rendering of 201 18th Street North. Credit: LeCesse Development.
The first floor of the building will comprise the residential lobby, leasing office, bicycle storage, back-of-house facilities, parking spaces, and ingress/egress to the parking garage. The sixth floor will feature residential units and amenities, including an outdoor pool deck, while floors seven through eighteen will offer additional residential spaces. These units will range from 550-square-foot studios to 1,200-square-foot two-bedroom apartments.
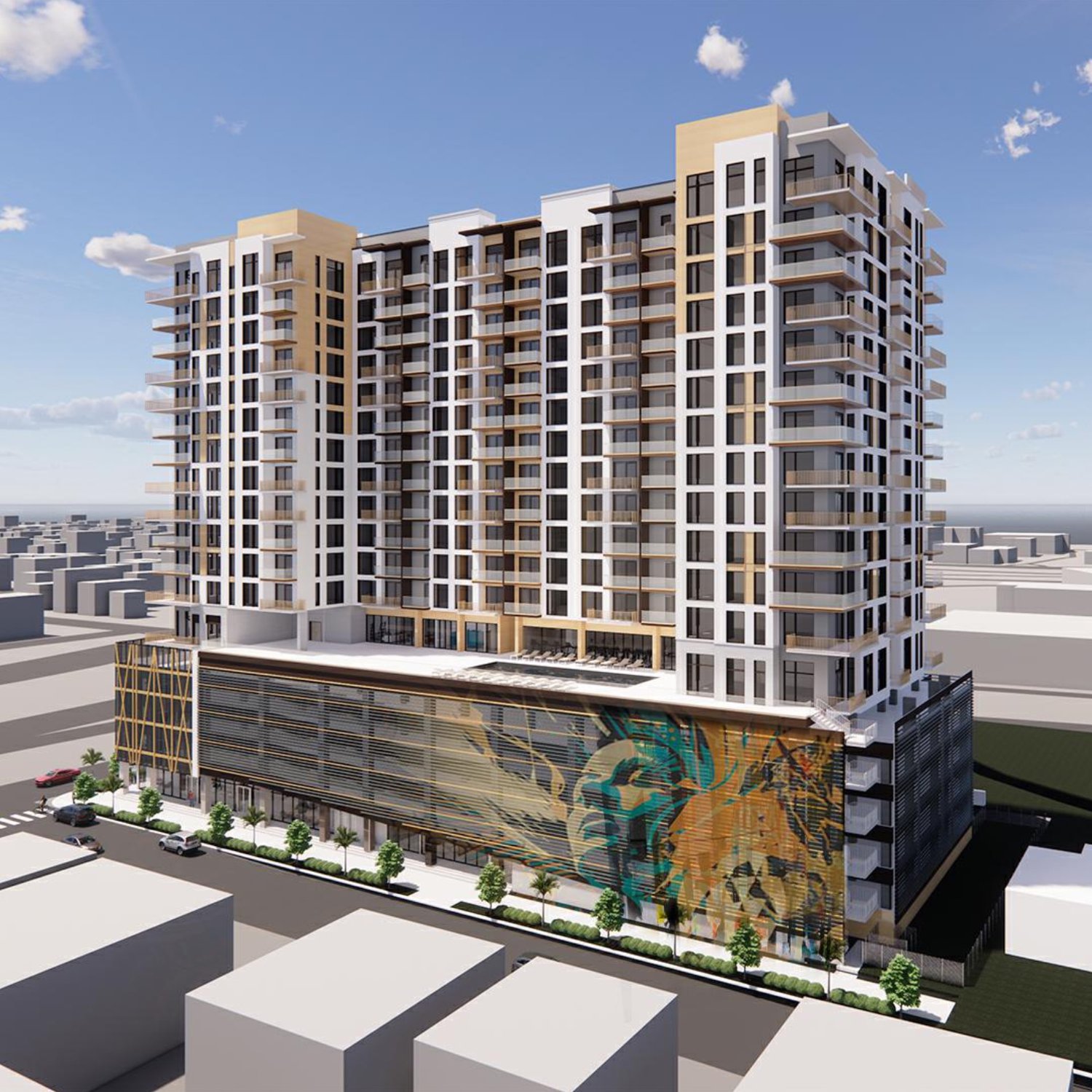
Rendering of 201 18th Street North. Credit: LeCesse Development.
In alignment with Downtown Center-2 (DC-2) zoning, allowing for a base Floor Area Ratio (FAR) of 3.0, the project aims to utilize FAR bonuses to reach a 7.0 FAR. To achieve these bonuses, LeCesse Development will contribute at least $729,000 to St. Petersburg’s Housing Capital Improvements Projects (HCIP) trust fund, aiding the city’s workforce housing efforts. Additional FAR bonuses will be obtained by purchasing transfer of development rights (TDRs) from locally designated landmarks or landmark sites with available TDRs.
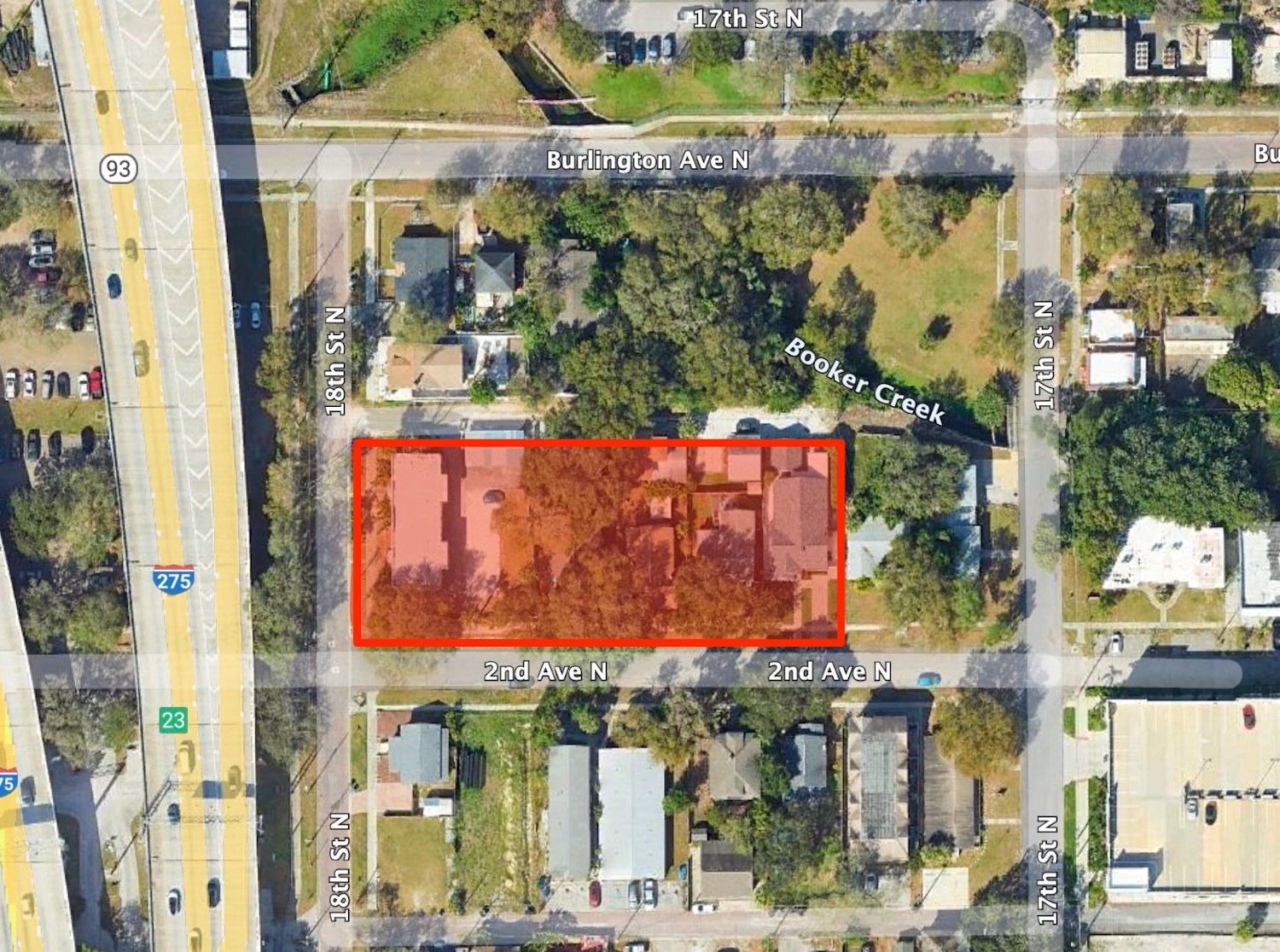
Site Assemblage. Credit: Credit: LeCesse Development.
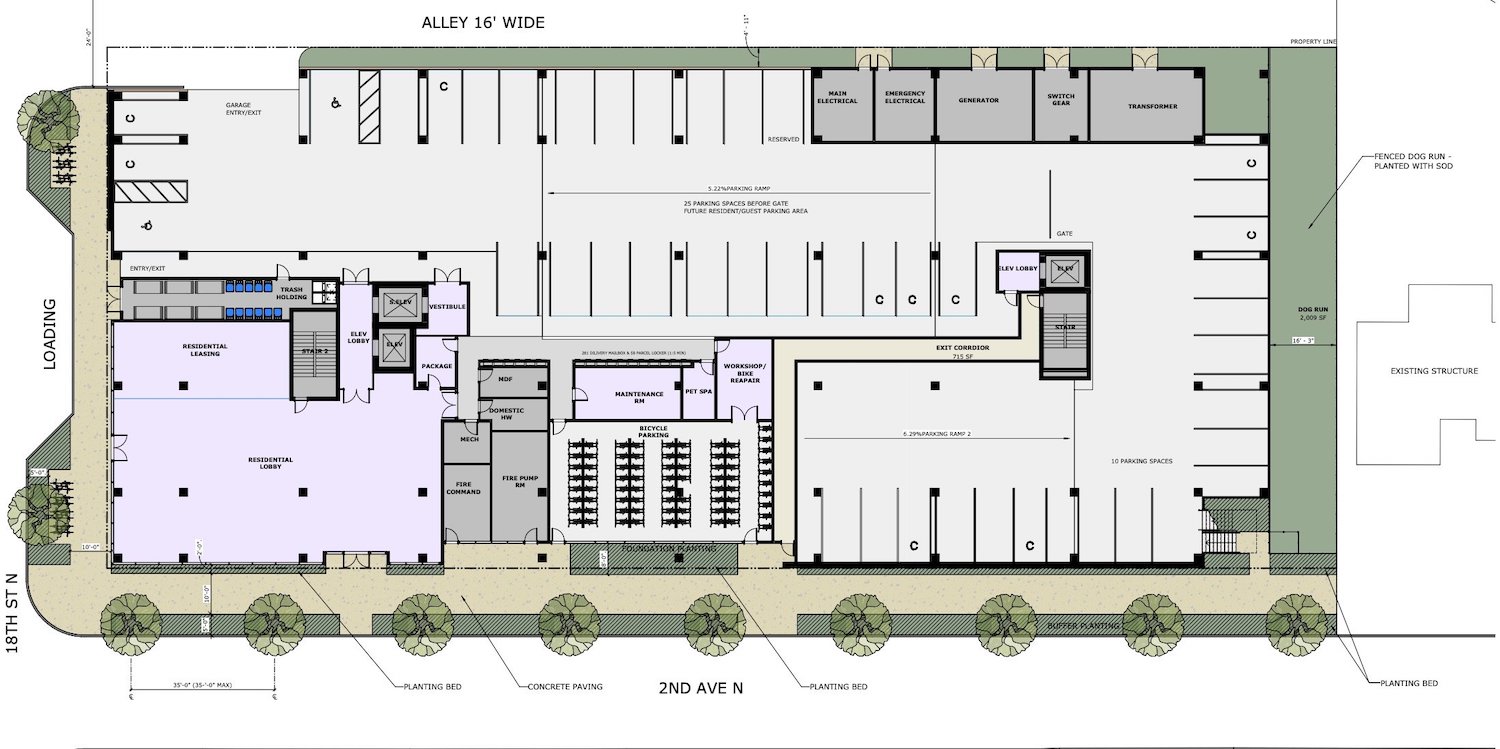
Ground floor site plan. Credit: LeCesse Development.
The St. Petersburg City Council, serving as the Community Redevelopment Agency, reviewed the project on November 30th and found it consistent with the Intown West Redevelopment Plan. The Development Review Commission was scheduled to review the project on December 6.
Subscribe to YIMBY’s daily e-mail
Follow YIMBYgram for real-time photo updates
Like YIMBY on Facebook
Follow YIMBY’s Twitter for the latest in YIMBYnews

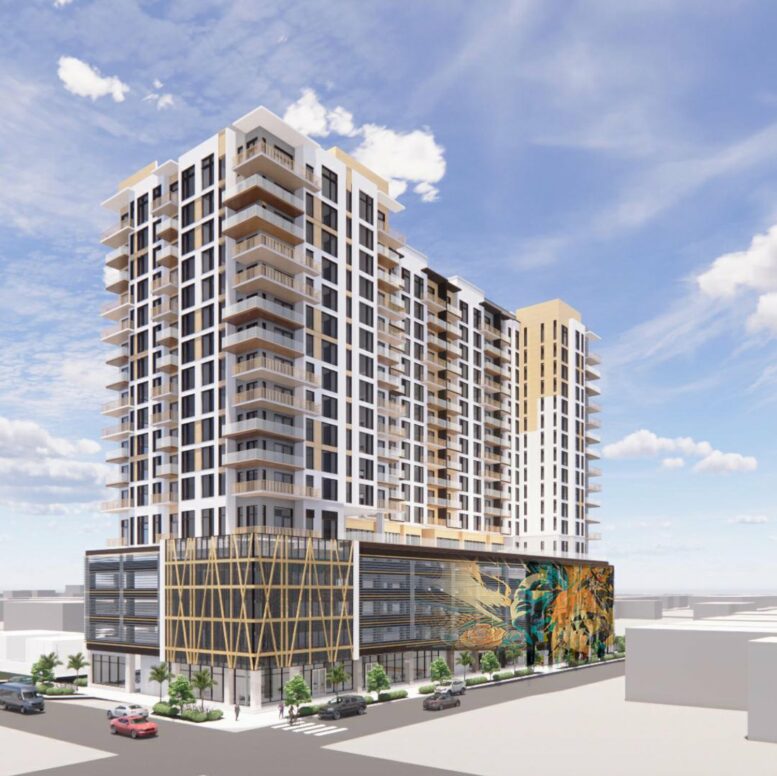
Be the first to comment on "LeCesse Development Proposes 18-Story Mixed-Use Tower At 201 18th Street North In Downtown St. Petersburg"