Updated renderings and phased plans have been unveiled for Miami Riverbridge, a three-tower mixed-use development designed by Arquitectonica and developed by Hyatt Hotels Corporation and Miami’s Gencom set to redefine the 4-acre site at 400 Southeast 2nd Avenue along the Miami River. With a review by the Miami River Commission scheduled for March 4, this visionary project has captured the city’s imagination, signaling a major transformation for downtown Miami. Following a resounding endorsement from city voters in November 2022 for a lease amendment and development agreement for the property, the developers aim to breathe new life into the site, replacing the existing 615-room Hyatt Regency Miami hotel and the 4,500-seat James L. Knight Center dating back to 1982.
The project’s detailed plans, recently submitted to the Miami River Commission, spotlight an ambitious near 3.8 million square foot development. Among its highlights is an 87-story tower that will not only enter the ‘Supertall’ category but is also poised to impact the Miami skyline significantly. Reaching 1,044 feet, this tower will introduce a new level of architectural distinction to the city, connected by a sky bridge on the 61st floor to another tower, showcasing the project’s forward-thinking design ethos.
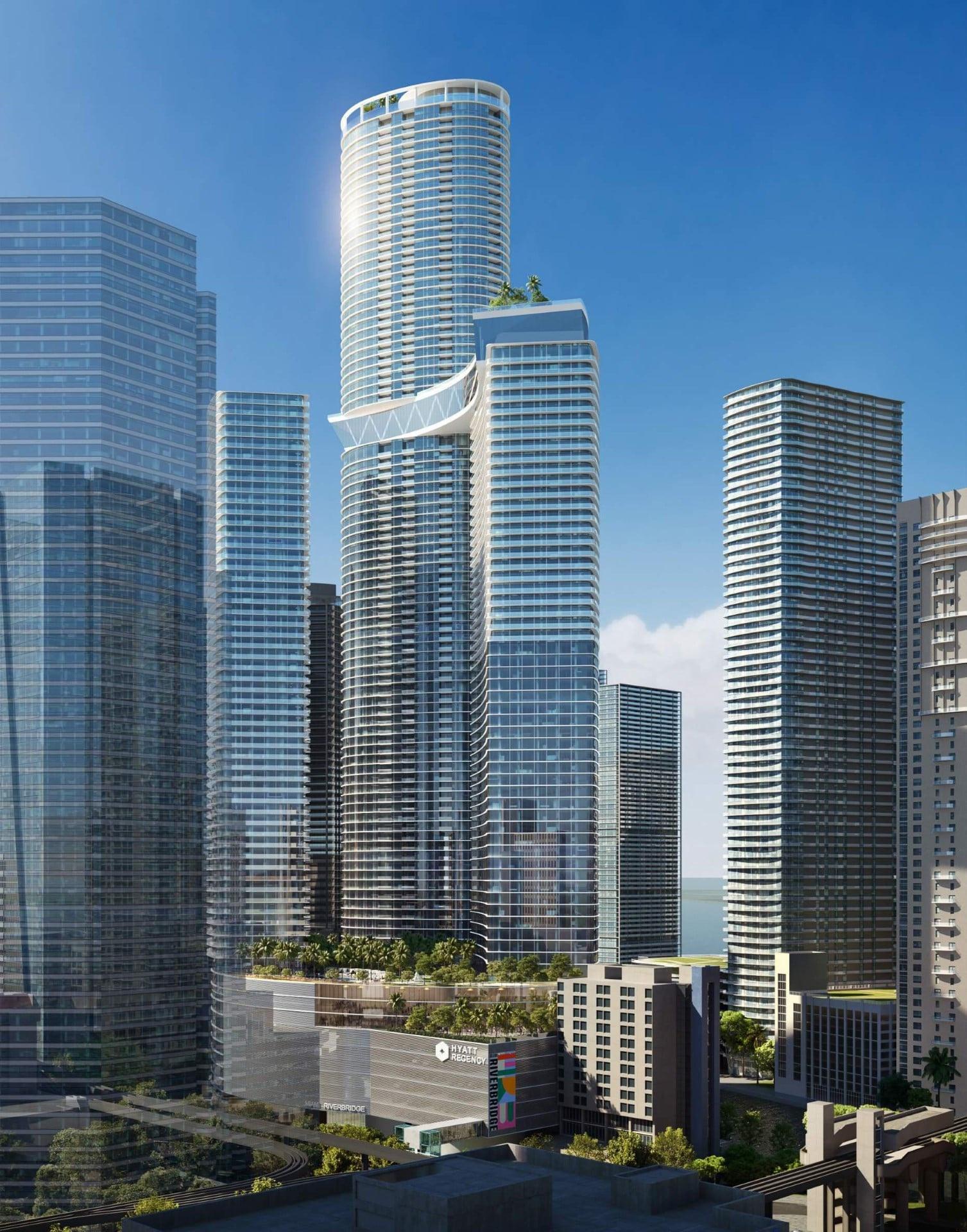
Miami Riverbridge. Credit: Arquitectonica.
Tower 1 will rise to 734 feet, encompassing 62 levels that include the Hyatt hotel and serviced apartments. Tower 3, the project’s Supertall structure, will boast dual lobbies—an “aspirational lobby” designed for ambitious projects and a “luxury lobby” to reflect high-end aspirations. Meanwhile, Tower 2, scheduled for construction in the second phase, will reach 636 feet and feature 52 levels dedicated to residential spaces, complete with a leasing office and a residential lobby. Below are the renderings of Phase 1 upon completion and the visuals representing the completed project after both phases.
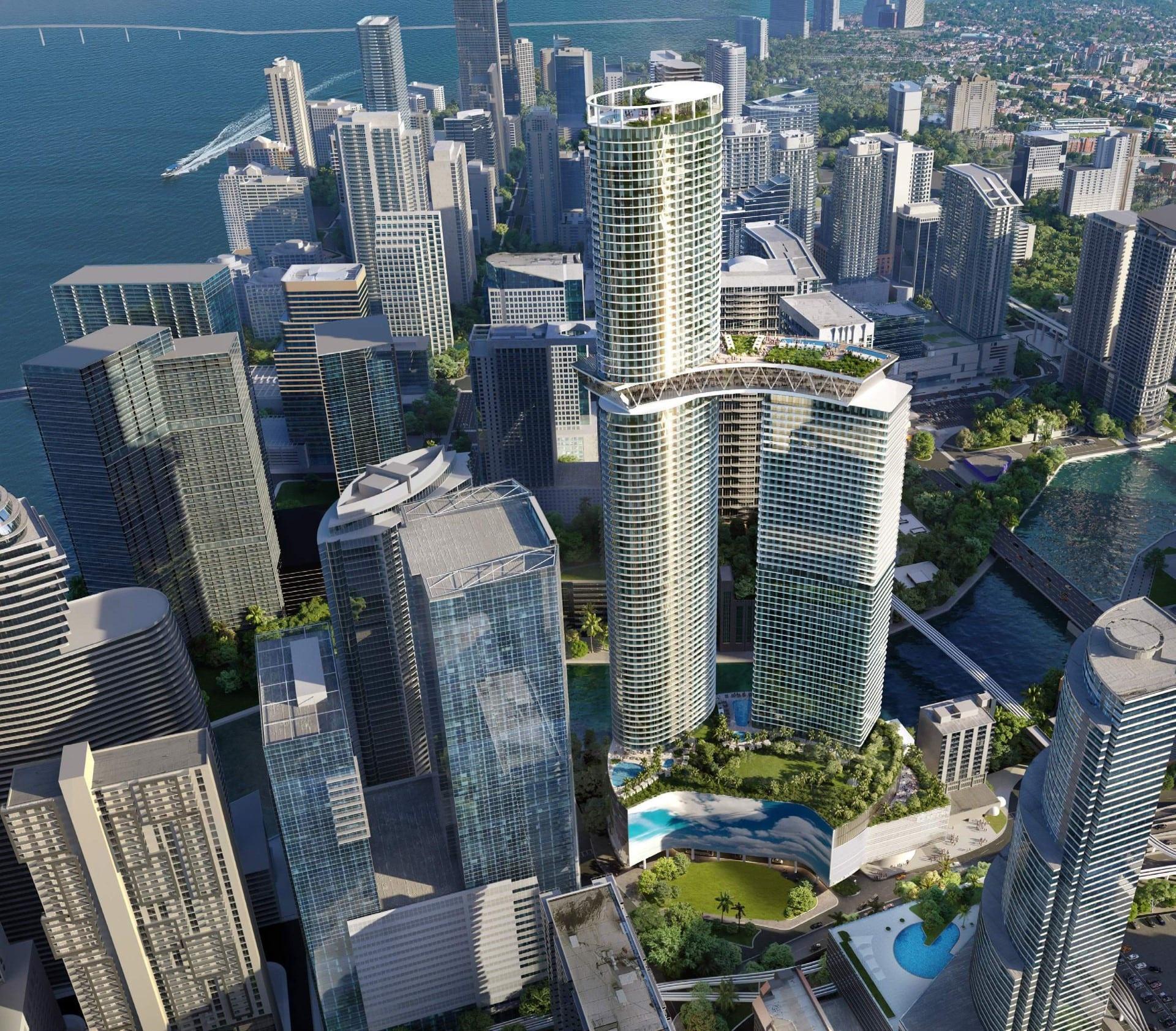
Miami Riverbridge – Phase 1. Credit: Arquitectonica.
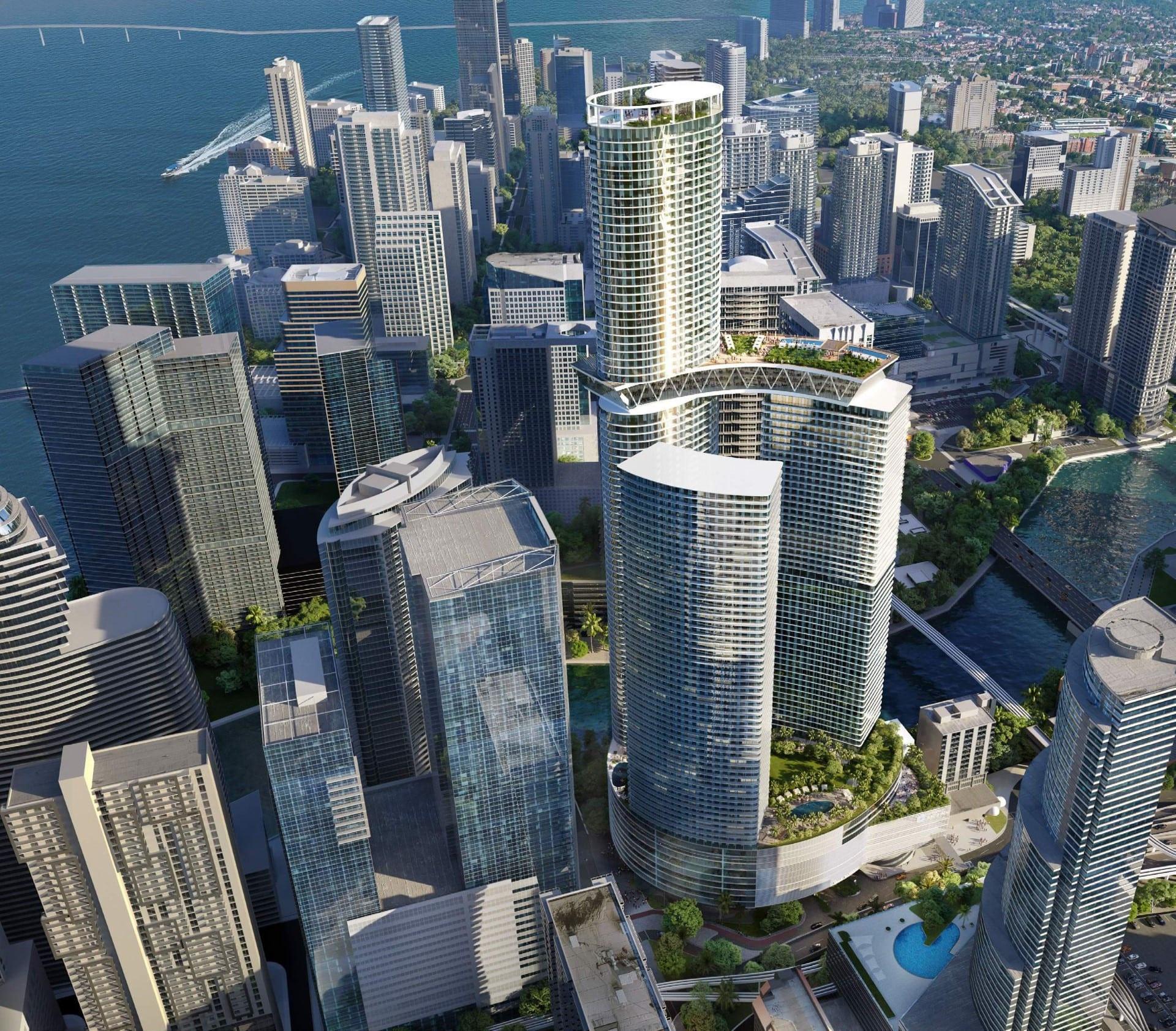
Miami Riverbridge – Full Build Out. Credit: Arquitectonica.
The next renderings highlight the open spaces and green areas along the Miami River.
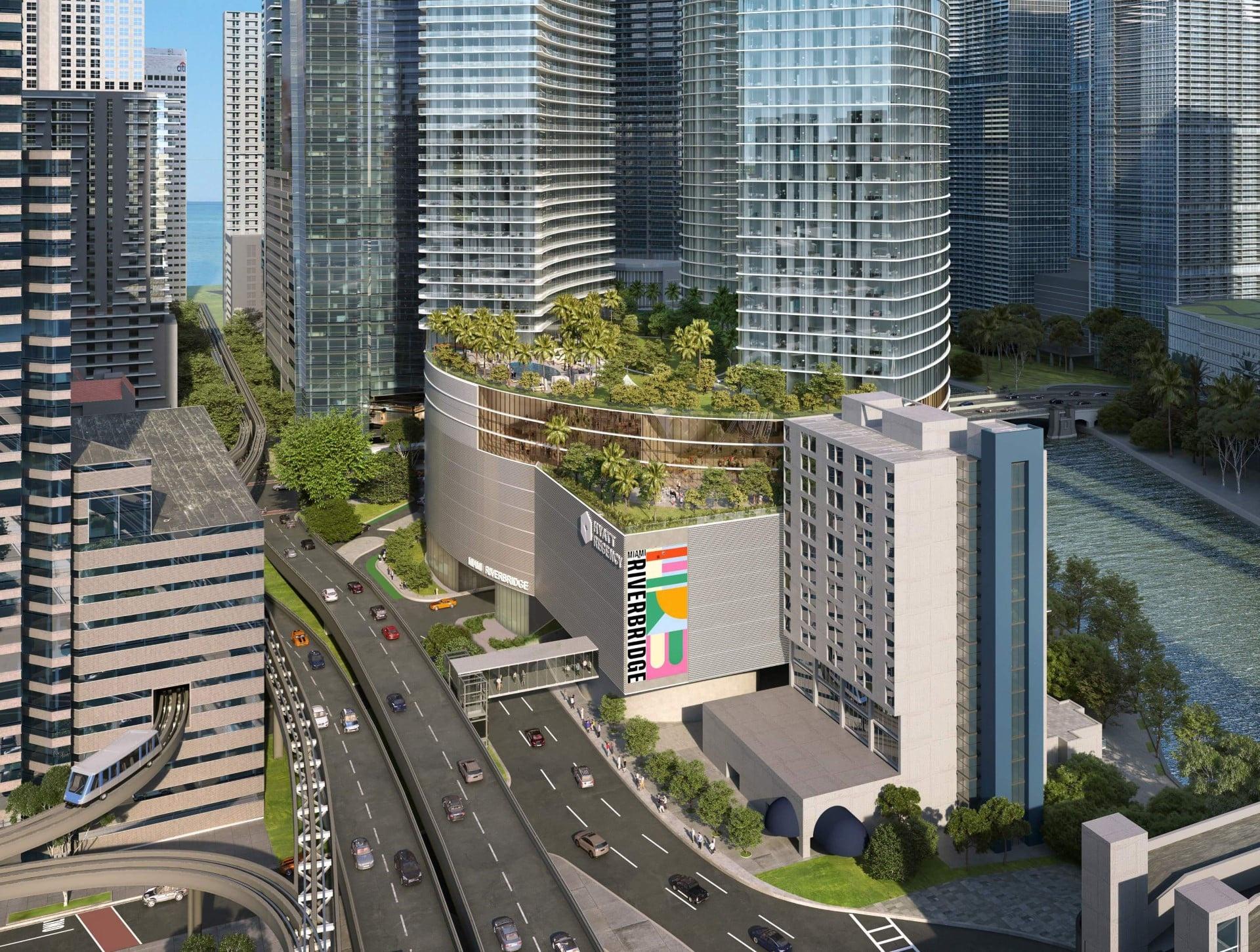
Miami Riverbridge. Credit: Arquitectonica.
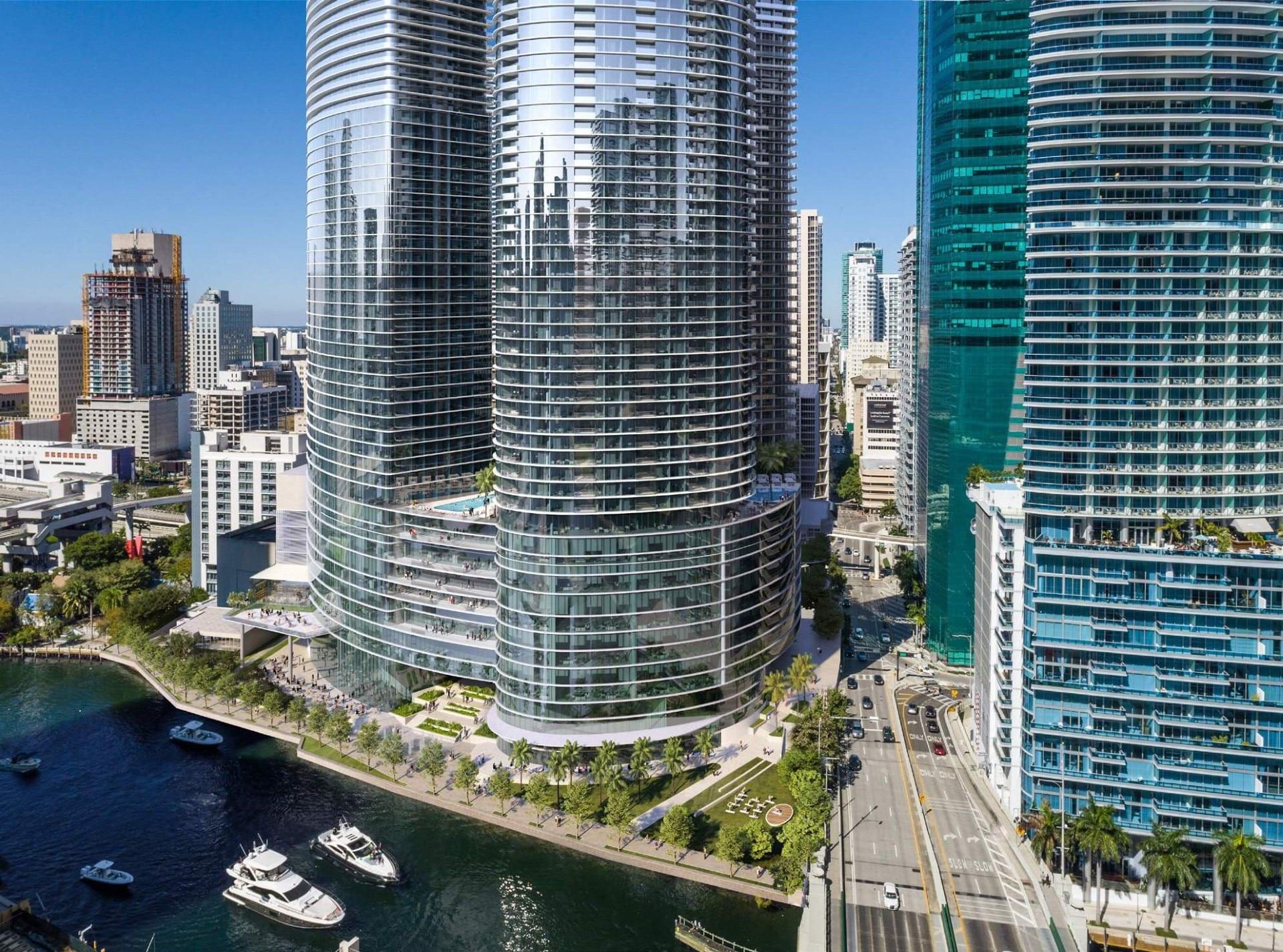
Miami Riverbridge. Credit: Arquitectonica.
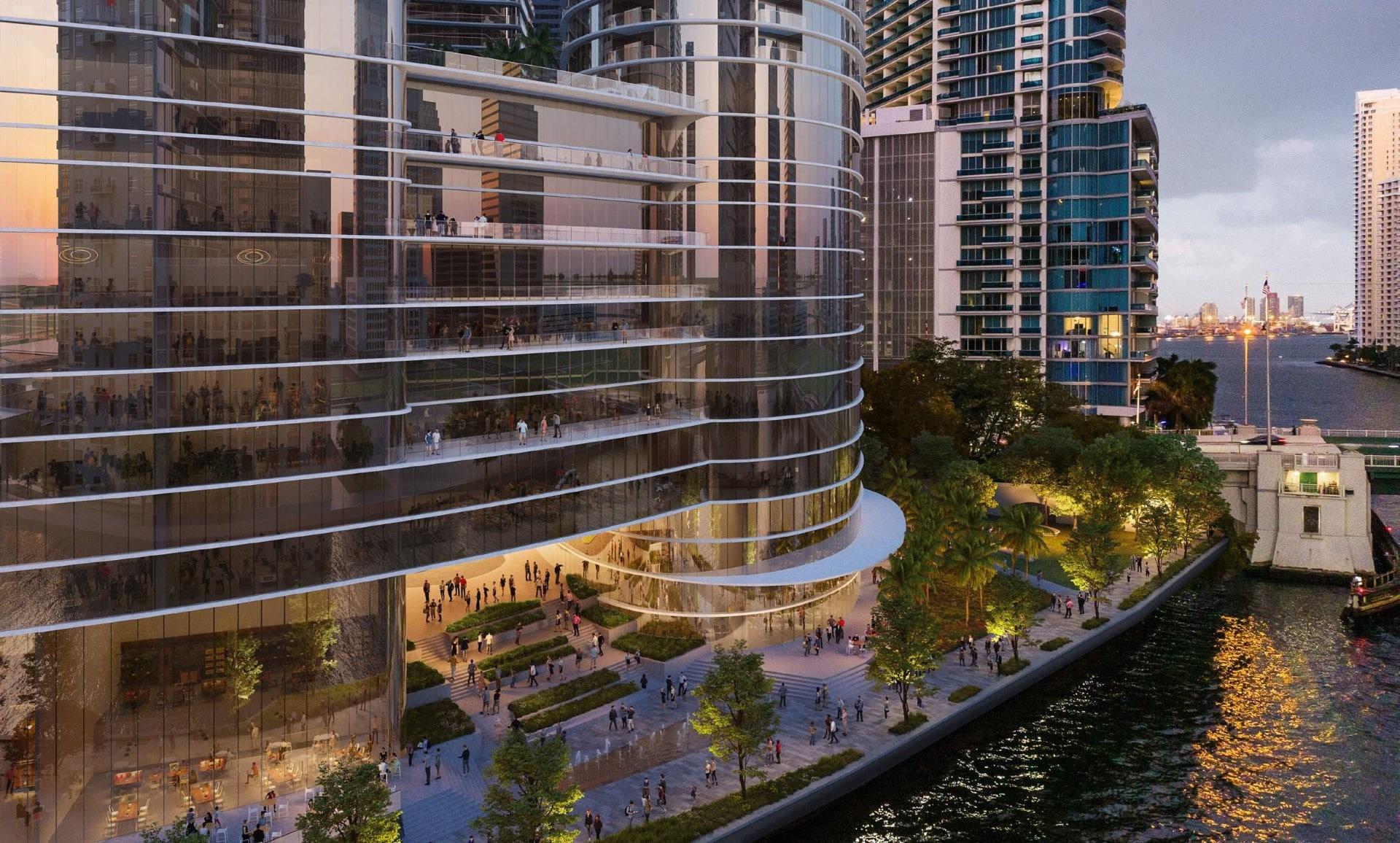
Miami Riverbridge. Credit: Arquitectonica.
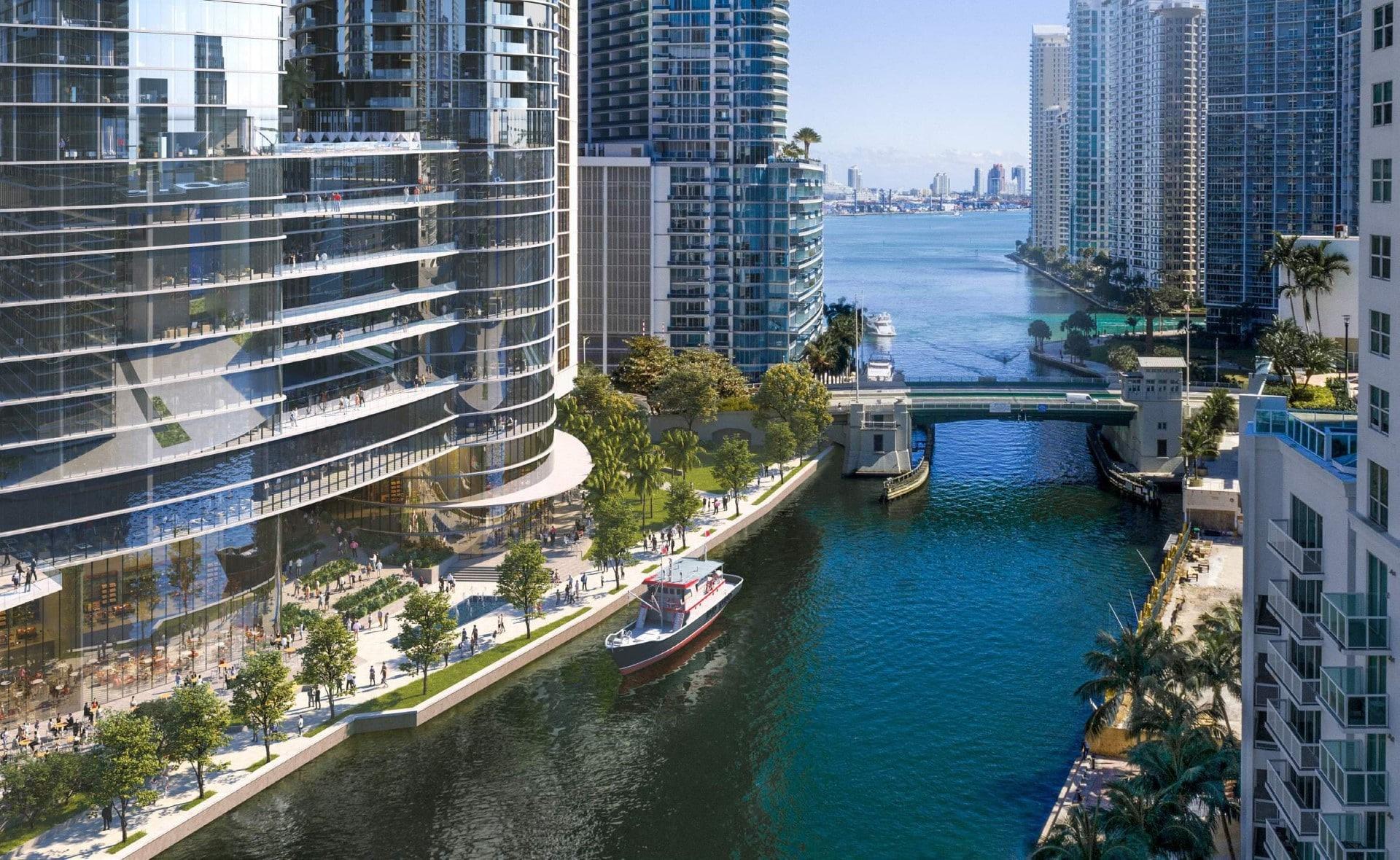
Miami Riverbridge. Credit: Arquitectonica.
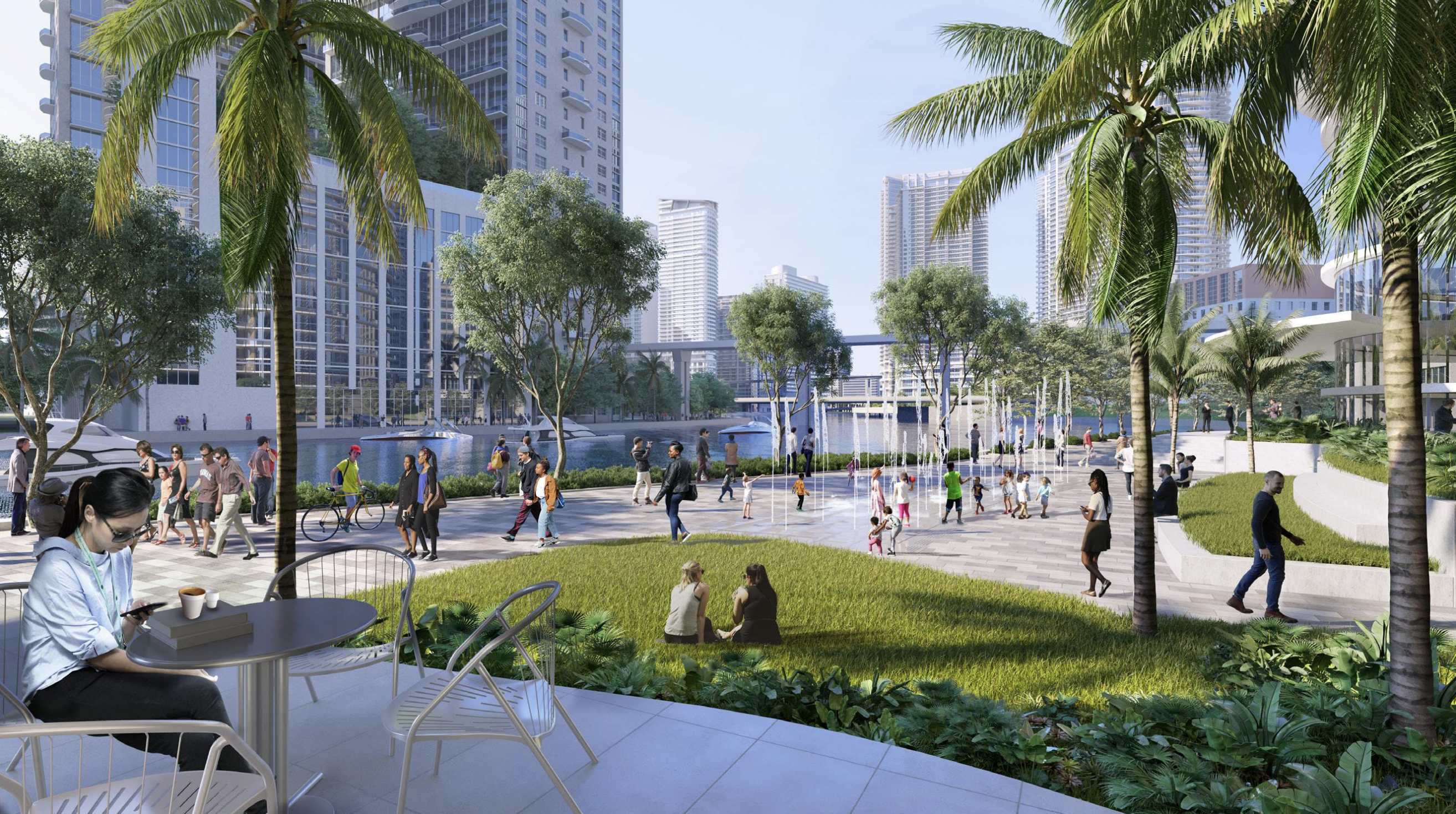
Miami Riverbridge. Credit: Arquitectonica.
The three towers emerge from an elegantly designed, predominantly oval-shaped podium. Towers 1 and 2 exhibit a distinctive concave structural form, curving inward gracefully, while Tower 3 displays an elliptical shape, adding a dynamic visual contrast to the trio.
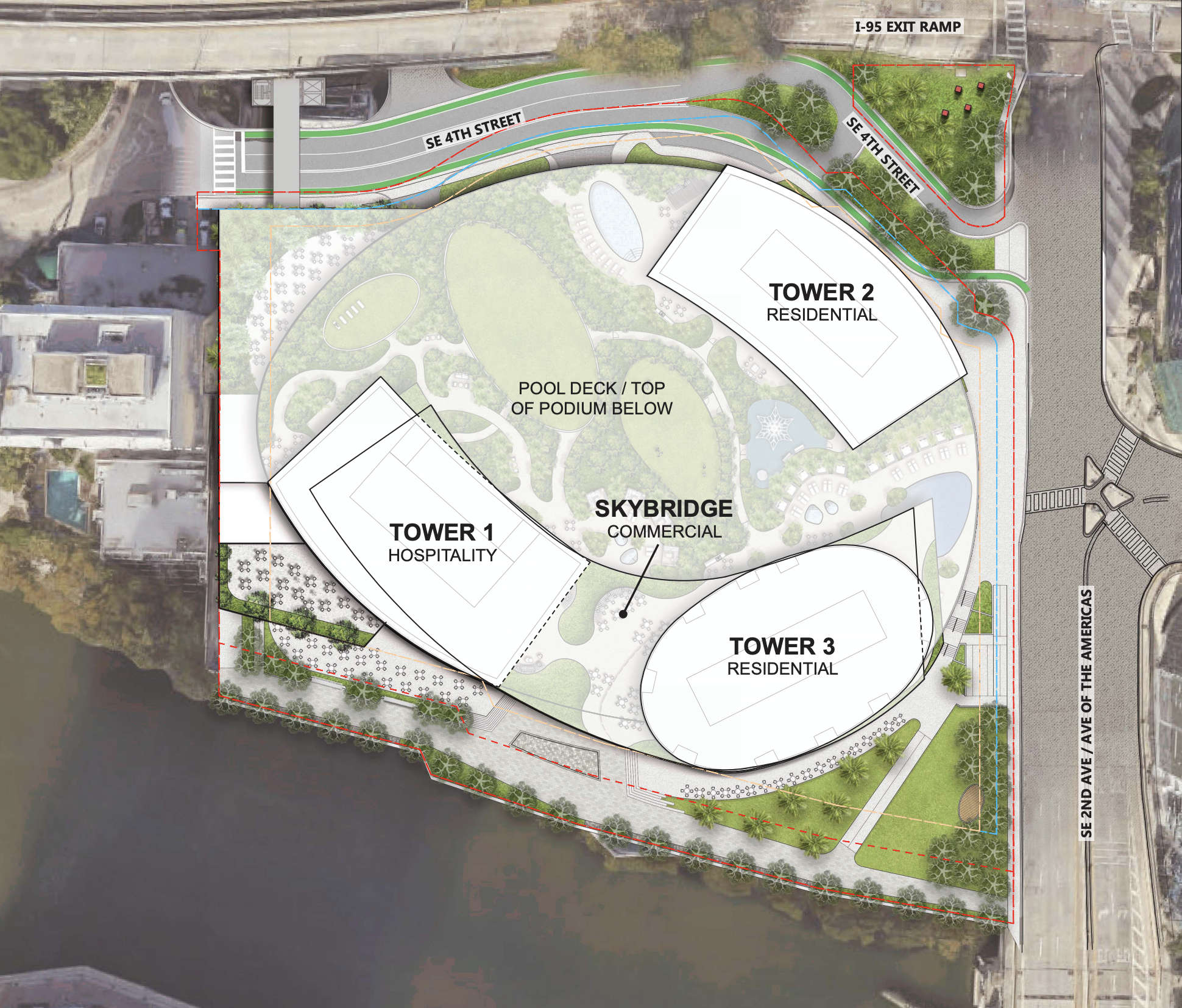
Miami Riverbridge. Credit: Arquitectonica.
Miami Riverbridge would offer 1,342 multifamily units, 264 apartment/hotel units, 615 hotel keys, and 100,000 square feet of commercial space. The project would enhance urban connectivity with a pedestrian bridge and a riverwalk, aiming to transform an underused parcel into a dynamic waterfront mixed-use complex. This complex is expected to generate significant employment opportunities and catalyze downtown Miami’s waterfront rejuvenation, with the Supertall tower serving as a landmark achievement in the city’s architectural evolution. Below are elevation diagrams highlighting the floor counts and heights of all three towers.
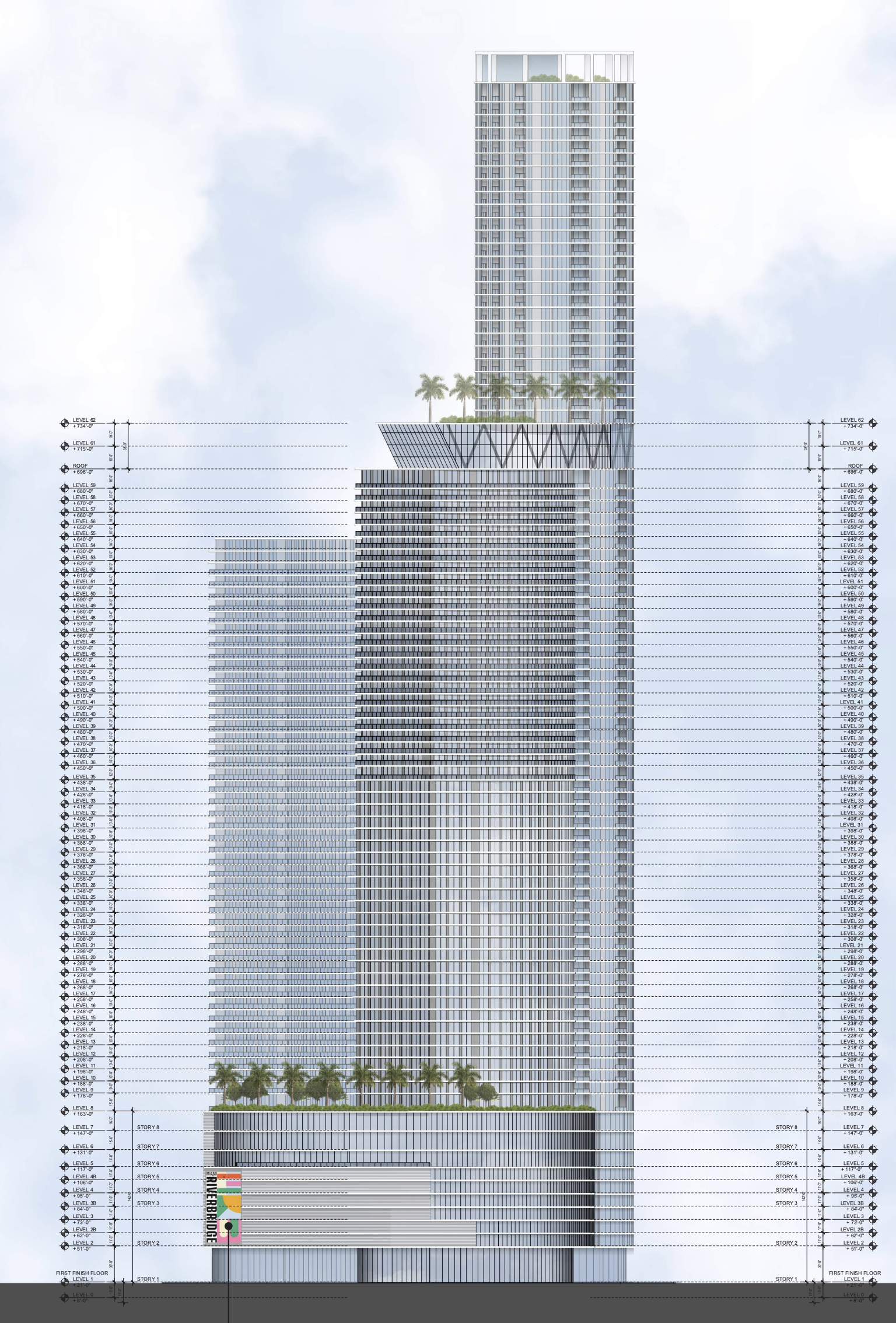
Miami Riverbridge. Credit: Arquitectonica.
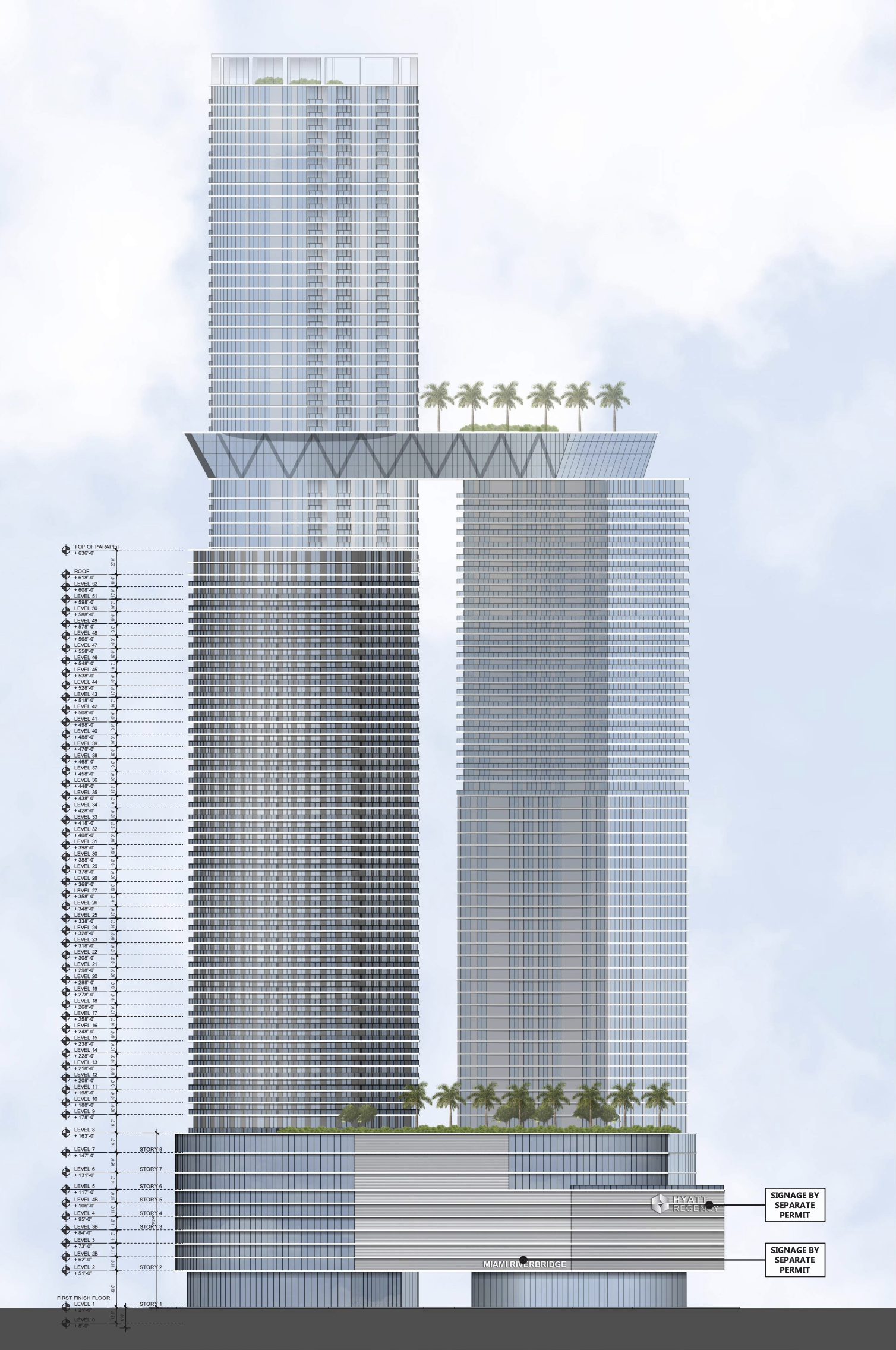
Miami Riverbridge. Credit: Arquitectonica.
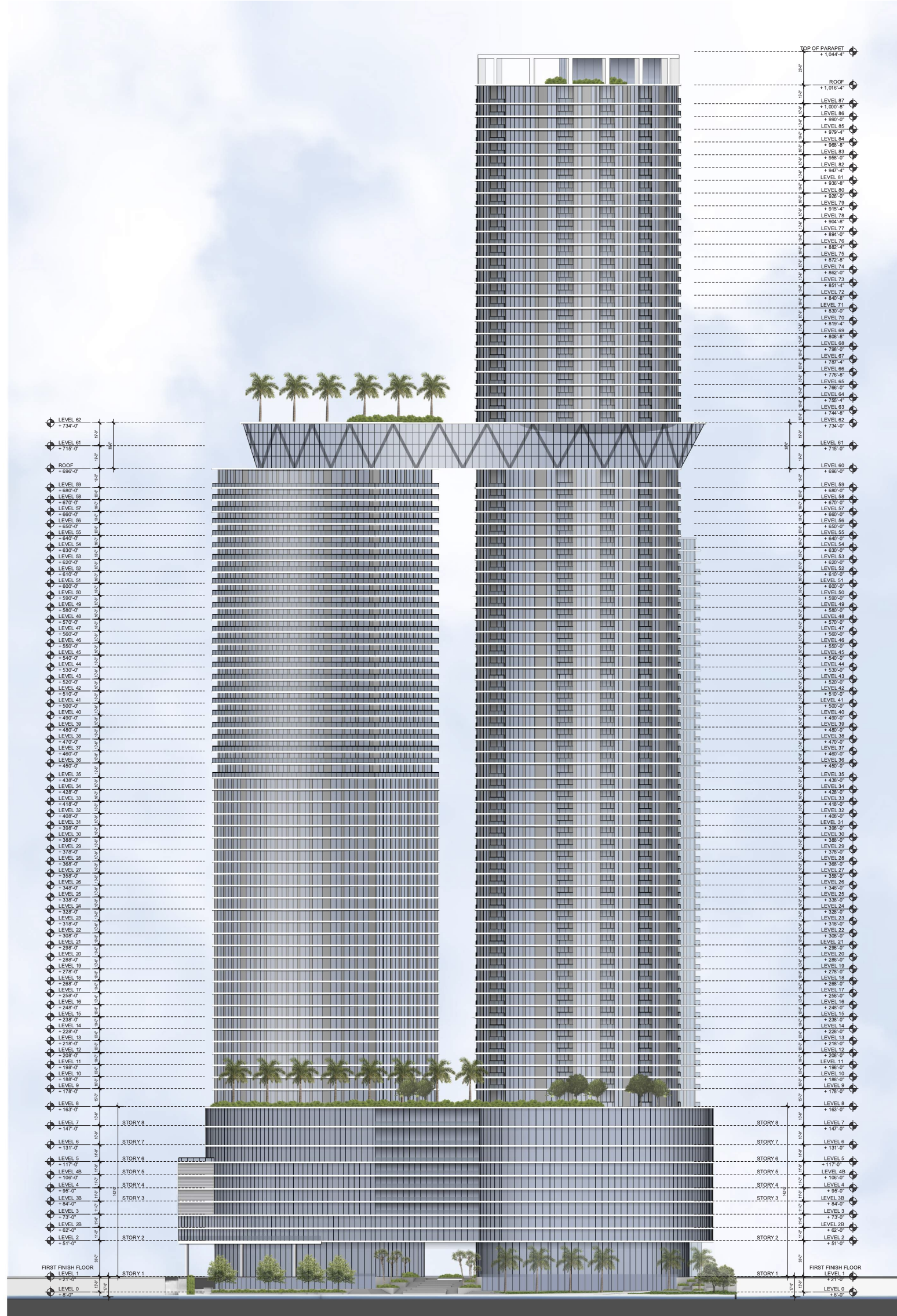
Miami Riverbridge. Credit: Arquitectonica.
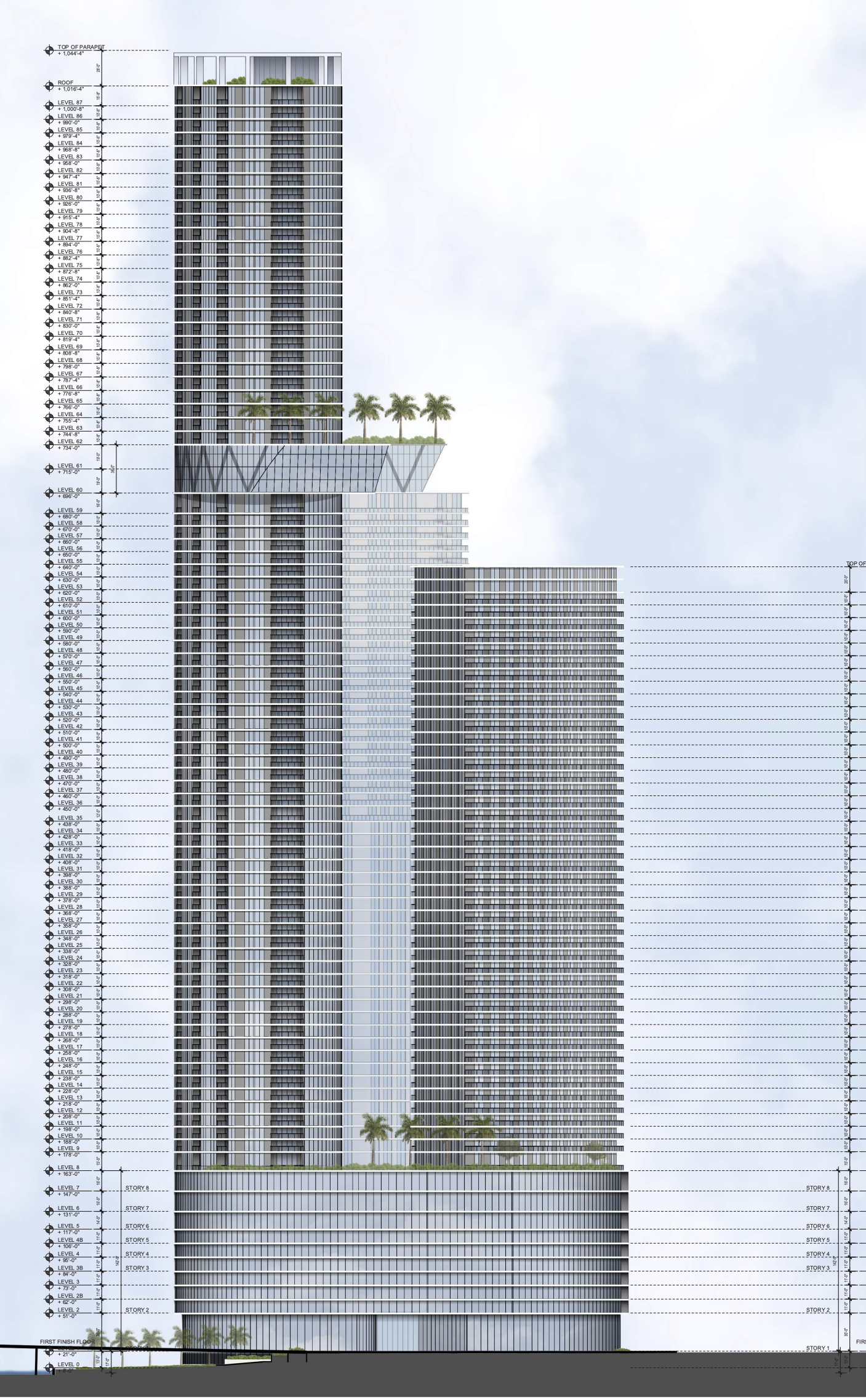
Miami Riverbridge. Credit: Arquitectonica.
Miami Riverbridge also aligns with the goals and recommendations of the Miami River Greenway Action Plan (MRGAP), particularly for the Lower River section, by aiming to complete the Miami Riverwalk. The development plans include creating an accessible Riverwalk connection beneath the Brickell Avenue bridge and enhancing connections from Southeast 2nd Avenue in compliance with MRGAP’s vision for a vibrant, accessible Miami River. The project enhances public access and enjoyment of the riverfront by removing existing barriers and adding landscaping, seating, and gathering areas. Additionally, it supports the “Working River” industries through significant employment opportunities in new hotel, retail, and meeting spaces, serves as a destination landscape attracting visitors and residents, and promotes a diverse and compatible land use vision for the Miami River area, transforming a previously inaccessible section of the river into a public asset.
Developers have conveyed to a River Commission subcommittee their anticipation of obtaining building permits within the next few years.
Subscribe to YIMBY’s daily e-mail
Follow YIMBYgram for real-time photo updates
Like YIMBY on Facebook
Follow YIMBY’s Twitter for the latest in YIMBYnews

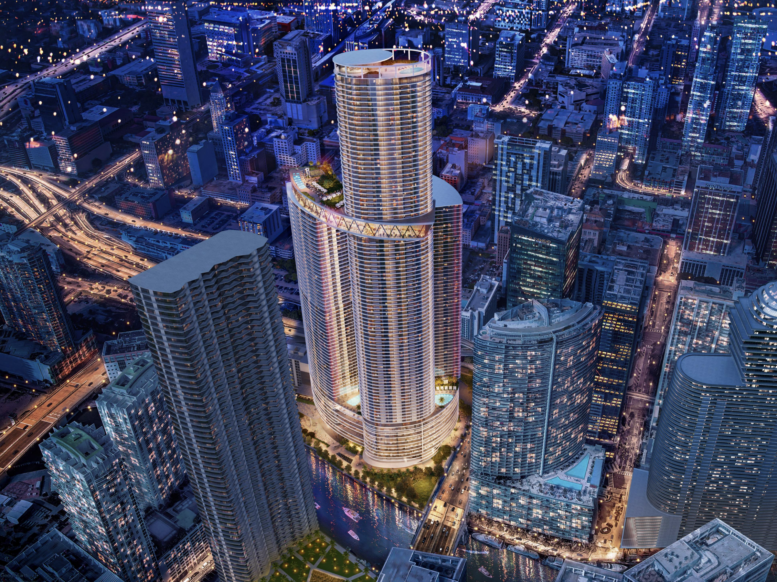
Wow… Very impressive. Love the design.
Dubai just left the room…!
Wow, just what Miami (the sinking city) needs is 10,000 more people with 20,000 more cars. The roads are already jammed up to capacity. The city is sinking. The suburban sprawl is full. They’ve paved and built on every piece of dirt Miami-Fade has to offer. Stop already! If every condo owner actually showed up the place would collapse. Oh wait, this is money laundry project, carry on.