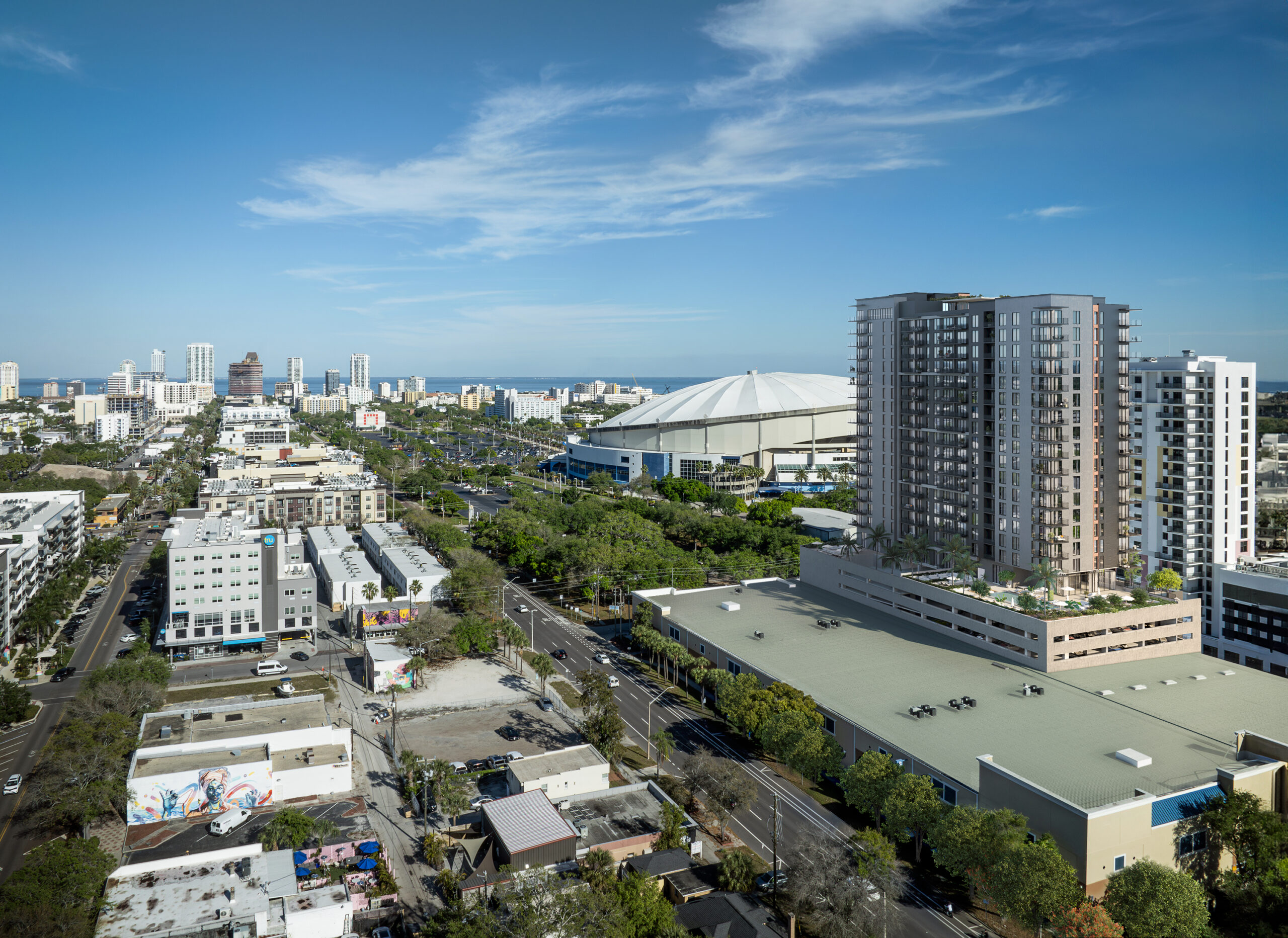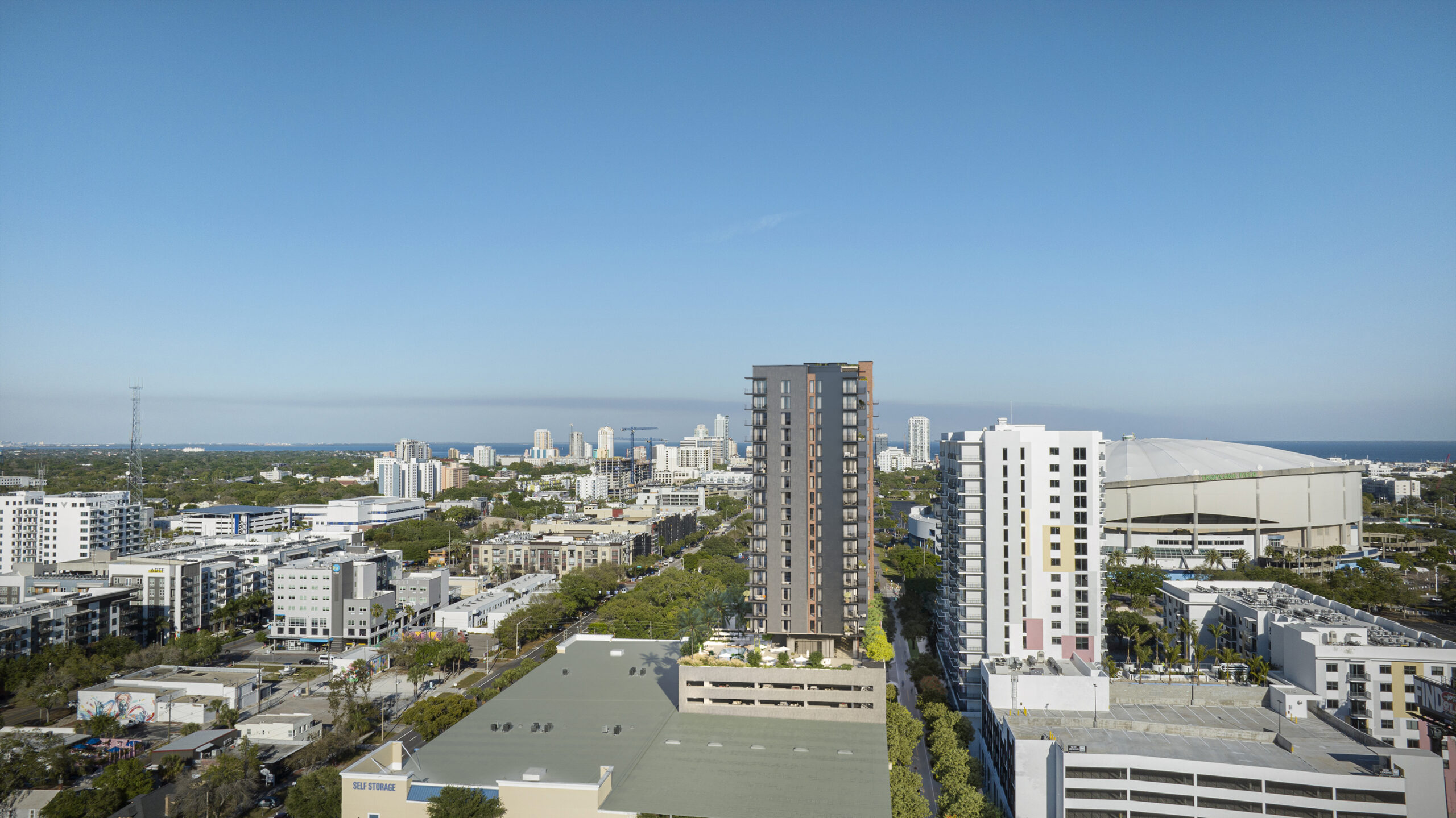New renderings have been unveiled for Gallery Haus, a 23-story luxury residential tower that will introduce 251 multifamily residences at the intersection of the Edge District and Warehouse District in downtown St. Petersburg. Situated just steps from vibrant shops, restaurants, and cultural hubs, the development also enjoys close proximity to the forthcoming $6.5 billion redevelopment of Tropicana Field. Baker Barrios is the architect.

Gallery Haus. Credit: LD&D.
The project will feature more than 10,000 square feet of amenity and coworking space, as well as 5,000 square feet of ground-floor retail along the Pinellas Trail, contributing to the pedestrian-friendly environment and offering convenience to future residents. The amenity deck, located on the sixth floor, will provide a resort-style pool, a state-of-the-art gym, and coworking spaces designed for modern living, creating a hub for residents to live, work, and relax in a luxurious setting.

Gallery Haus. Credit: LD&D.
In late December 2023, Miami-based commercial real estate investment firms Black Salmon and LD&D, in partnership with IGEQ, acquired the property at 155 17th Street South for approximately $9 million from Apogee Real Estate Partners, a local firm led by John Barkett and John Stadler. The project is expected to break ground in the fourth quarter of 2024 and is poised to become a key addition to St. Petersburg’s evolving skyline in 2026.
With its prime location and sleek, modern design, Gallery Haus is set to redefine luxury living in downtown St. Petersburg, offering residents an upscale urban lifestyle in the heart of the city.
Subscribe to YIMBY’s daily e-mail
Follow YIMBYgram for real-time photo updates
Like YIMBY on Facebook
Follow YIMBY’s Twitter for the latest in YIMBYnews


Be the first to comment on "Final Exterior Renderings Unveiled For 23-Story Gallery Haus At 155 17th Street South In St. Petersburg"