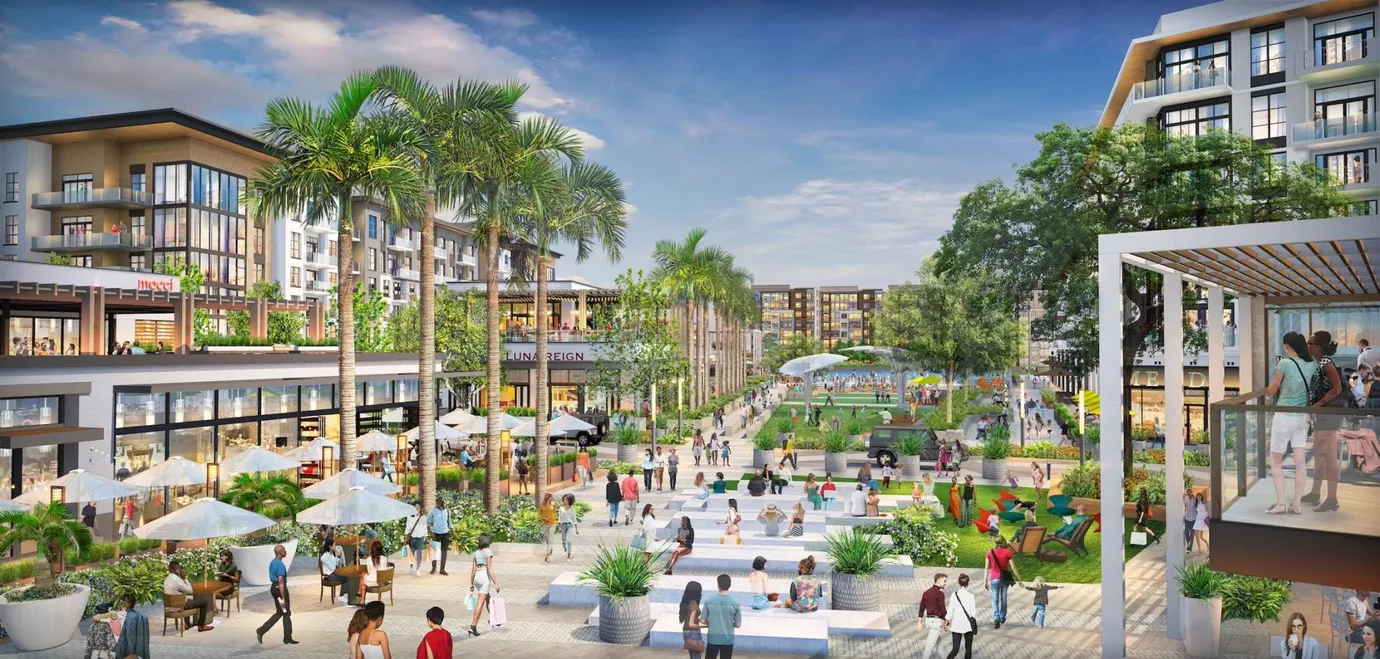The City Commission of Miramar will review a proposed large-scale mixed-use development named The Park Miramar, designed by 505Design, on October 16, 2024. The project, planned for a 125.8-acre site at the northeast corner of Red Road and Miramar Parkway, will include various residential, commercial, and recreational components.
The development will consist of 2,874 residential units, 337,317 square feet of commercial space, 125,354 square feet of office space, and a 185-room full-service hotel. The Park Miramar will also feature multiple parks, plazas, and water bodies to create a dynamic live-work-play environment.

The Park Miramar. Credit: 505Design.
Several land use entitlement applications are up for consideration at the meeting, including a request to allocate 156 residential units from the city’s unified pool and 500 redevelopment units. The proposal also includes variance requests for lot frontage, build-to-line, and height requirements. Furthermore, a variance request for the maximum allowable sign face square footage exists. Applications for site plan review and Community Appearance Board (CAB) review will also be discussed.

The Park Miramar. Credit: 505Design.
The developers have outlined plans for various amenities, including multiple parks, trails, and open spaces, such as Founder’s Park, a 9.5-acre park under the existing Florida Power and Light easement. The Estuary, a 24-acre conservation easement, will be transformed into a passive educational park with boardwalks and benches. The Island will feature a children’s playground and serve as an entry point to The Estuary.

The Park Miramar. Credit: 505Design.
In terms of transportation, the development will incorporate multiple Broward County Public Transit shelter stops along its perimeter, along with internal transit pick-up locations for the city’s community shuttle bus system. There will also be designated ride-share pick-up areas, emphasizing the project’s alignment with smart growth and non-motorized transportation principles.

The Park Miramar. Credit: 505Design.
The development team for The Park Miramar includes Cleghorn Shoe Corporation and Sunbeam Development Corporation, along with project partners for architectural, engineering, and landscape services. The site plan and variances are contingent upon approving a rezoning application and development agreement.

The Park Miramar. Credit: Cleghorn Shoe Corporation and Sunbeam Development Corporation.

The Park Miramar. Credit: Cleghorn Shoe Corporation and Sunbeam Development Corporation.
The proposal aims to integrate residential, commercial, and public spaces into a cohesive development that aligns with the city’s long-term vision for smart, sustainable growth.
Subscribe to YIMBY’s daily e-mail
Follow YIMBYgram for real-time photo updates
Like YIMBY on Facebook
Follow YIMBY’s Twitter for the latest in YIMBYnews


Watch out for rising waters!!
For the residential, I would like to know how expensive it will be? Every time there are new apartments are homes to buy people cannot afford it because there are price tags for the rich.
As a current City of Miramar resident, I must say, the City is not what it use to be. The over developing and the thought that every empty lot needs a five story building is taking away the beauty of living in Miramar. The feeling of living in a city with a suburb sense is slowing dying. Miramar is now a busy, full of traffic city where I will soon have to leave.
First, I totally agree w/Miramar Resident’s comment on Oct. 15, 2024. So many different concerns here. Neither the City of Miramar, or Broward County care about the residents of this area. With this size of a project, I wonder if they’ve included widening the roads; parking spaces; and the increase in crime this will bring; also, will the number of first responders be increased due to the increase of new residents & businesses in Miramar? Miramar is surely NOT the same city I moved to so many years ago!!