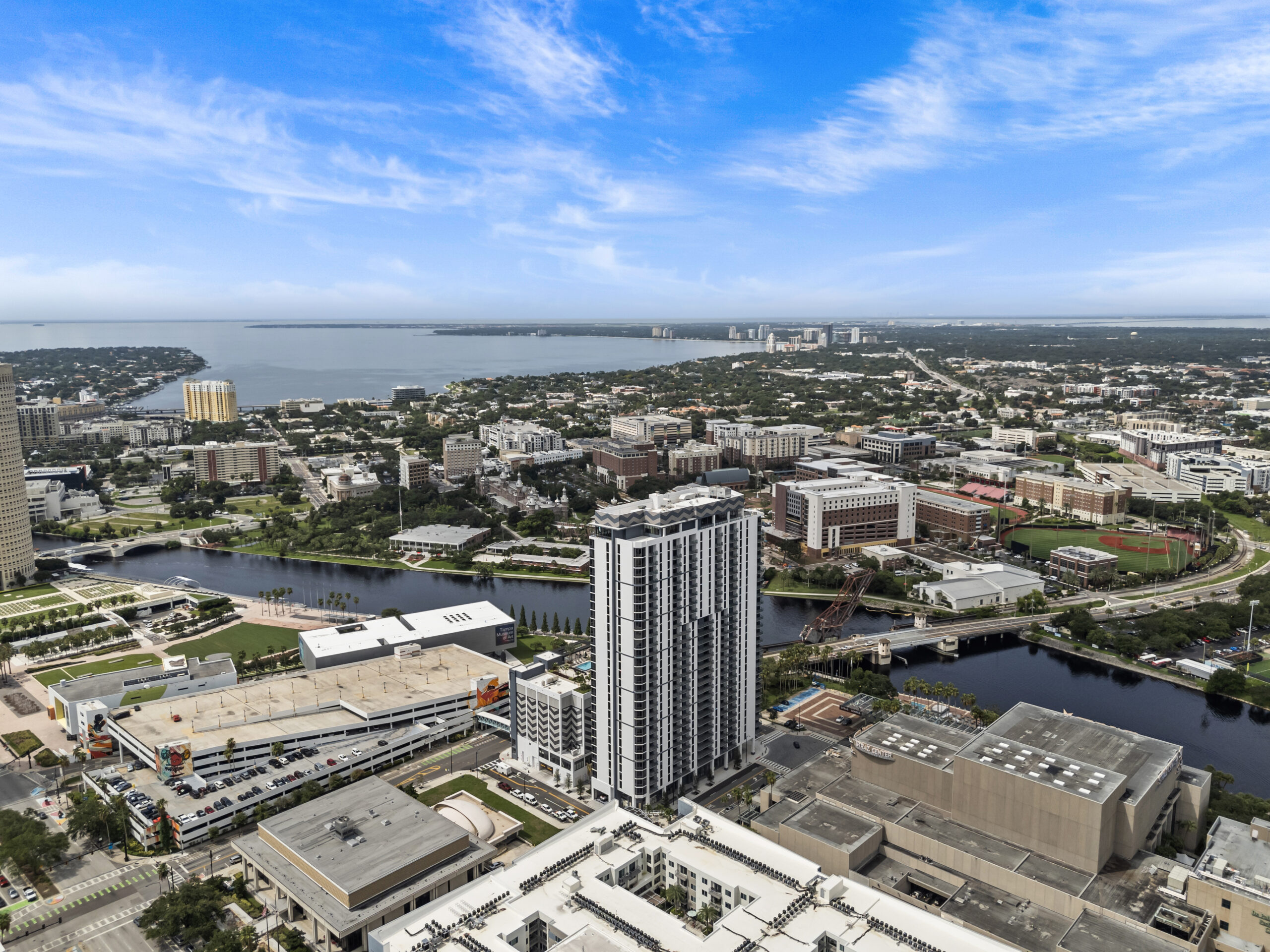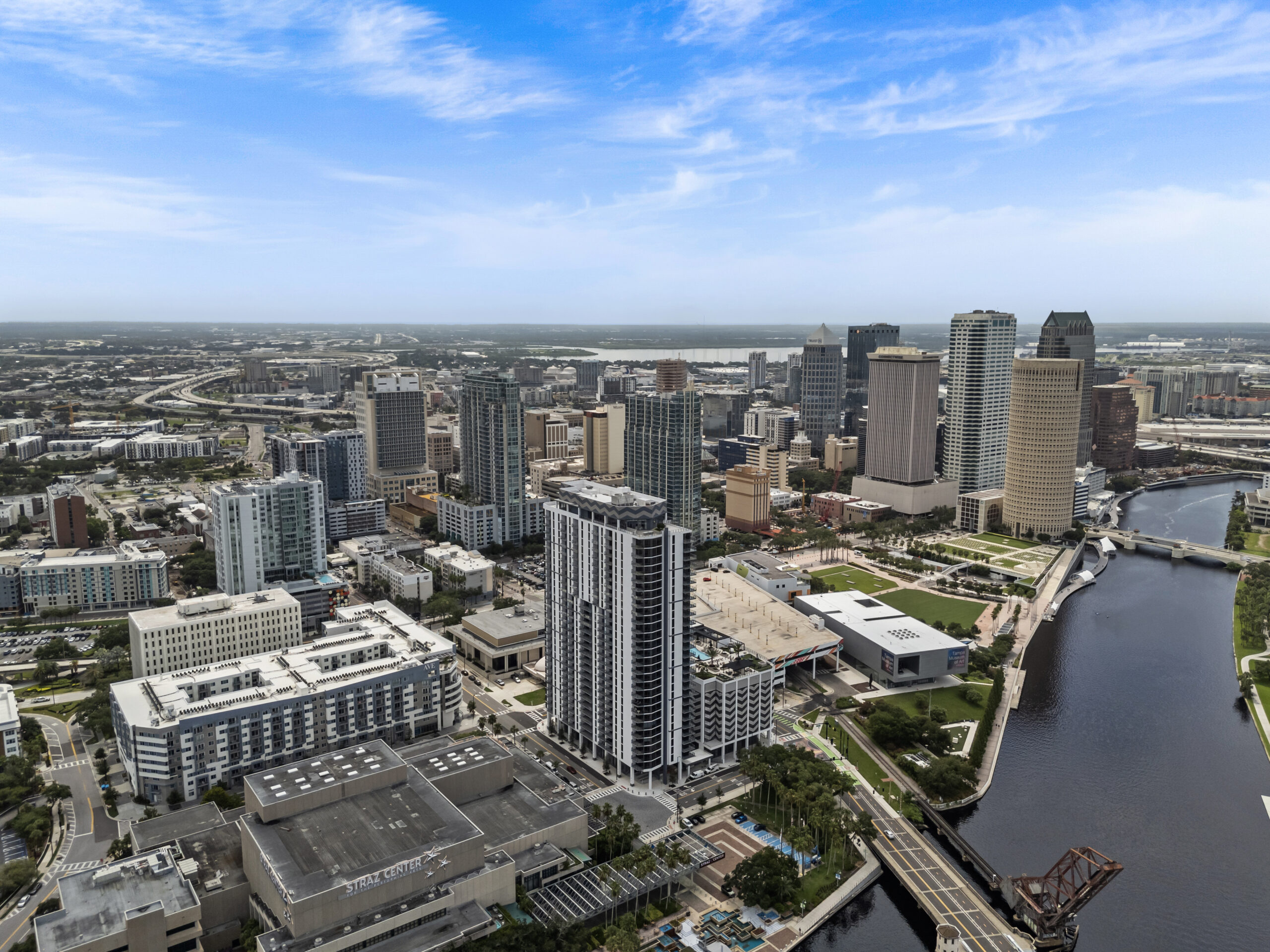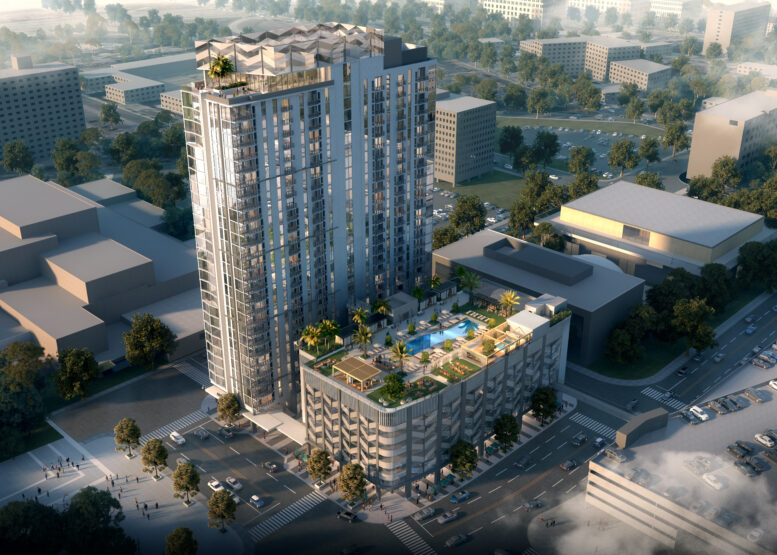AER Tampa, a 31-story luxury residential tower at 300 West Tyler Street in Downtown Tampa, has officially opened. Designed by Cube3 Architects and developed by American Land Ventures and Gazit Horizons, the project rises prominently in the River Arts District, surrounded by cultural landmarks, including the Tampa Museum of Art, the Straz Center for the Performing Arts, and the Tampa Riverwalk. The tower’s design reflects its cultural surroundings while offering modern amenities and panoramic views of the city and Tampa Bay.
The 334-unit building features amenities designed to cater to various lifestyles. Residents can access a work-from-home lounge with private offices and conference rooms, a chef’s demonstration kitchen for cooking classes and private dining, and a wellness spa with a dry sauna, cold plunge pools, and an infrared yoga studio. Additional spaces include podcast and content creator studios with professional-grade equipment, a rooftop pool deck with private cabanas, a hot tub, barbeque grills, and a Zen garden. The rooftop sky lounge, equipped with a wine bar and billiards, provides a social setting with stunning views of the Tampa skyline and Tampa Bay.

Credit: David Allen Productions.
“AER Tampa is a testament to our commitment to shaping the future of urban living in Tampa,” said Granvil Tracy, President of American Land Ventures. “We’ve designed this building to offer more than just a place to live; it’s a space where residents can live, work, and play, all while being part of the city’s dynamic growth and cultural pulse.”
“We are excited to bring this visionary project to life,” added Zvi Gordon, CEO of Gazit Horizons. “In creating AER, we wanted to raise the standard for luxury living and community building in Tampa’s evolving market. This project embodies a fresh take on boutique luxury living in the epicenter of the city’s cultural district—combining wellness, arts, and culture with spaces for productivity, creativity, and relaxation all on the riverfront with breathtaking views.”

Credit: David Allen Productions.
Located in the heart of the River Arts District, AER Tampa contributes to the area’s ongoing transformation. Alongside developments like Pendry and One Tampa, the district is poised to welcome over 2,000 new residents in the coming years. AER Tampa itself includes 13,802 square feet of ground-level retail space, adding vibrancy to the streetscape, and 514 parking spaces to accommodate residents and visitors.
“This remarkable addition to our skyline symbolizes Tampa’s continued growth and appeal as a bustling, thriving city,” said Tampa Mayor Jane Castor. “AER Tampa not only offers luxurious living spaces but also creates an innovative, community-oriented environment that reflects the lively spirit of Downtown Tampa.”
AER Tampa’s completion marks the culmination of over a decade of planning, including reconfiguring four streets and realigning an entire city block. The tower is a key part of the next growth phase in Downtown Tampa, offering a blend of cultural connection, contemporary design, and urban convenience.
Subscribe to YIMBY’s daily e-mail
Follow YIMBYgram for real-time photo updates
Like YIMBY on Facebook
Follow YIMBY’s Twitter for the latest in YIMBYnews


Kind of a cheap looking poorly designed building with some zig zags in it. The landscaping at street level is pitiful. Huge parking podium in the back of it looks like an afterthought. It’s too bad Tampa does not have better design review and zoning codes to produce good design to enhance the cityscape.