Construction is progressing on E11EVEN® Club Hotel & Residences and E11EVEN® Club Residences Beyond, a pair of 65-story towers at 20 and 90 NE 11th Street in Downtown Miami’s Park West neighborhood. Designed by Sieger Suarez Architects with CHM Structural Engineering, LLC as the structural engineer and interiors by AvroKO and developed by Property Markets Group and E11EVEN Partners, the 700-foot-tall structures will yield 456 and 550 units, respectively, along with a full suite of hospitality-inspired amenities, including a five-star restaurant, casino-style sports lounge, rooftop helipad, wellness and fitness center, and multiple resort-style pools. A bridge will connect the two towers, granting residents access to shared amenities. A smaller low-rise building—home to Club Space, a well-known nightlife venue—sits between the two towers, which are located between NE 1st Avenue and NE Miami Avenue, with NE 11th Street to the south and NE 12th Street to the north. John Moriarty & Associates serves as the general contractor for both phases.
Recent aerial imagery captures steady progress across both towers of the E11EVEN® development. Phase 1, the westernmost tower – E11EVEN® Club Hotel & Residences, officially topped off last month, reaching its final height of 700 feet over 64 stories. The structure now stands prominently over the Park West neighborhood skyline, with most of its glazing already in place and façade work well underway. To the east, the second tower—E11EVEN® Club Residences Beyond—is actively climbing, with formwork reaching approximately the 13th floor when the photos were taken. The structure has now risen above its multi-story podium levels, evidenced by visible setbacks in the massing. Notably, curtain wall installation has already begun on the lower levels of Phase 2, despite only about 20 percent of the shell being completed.
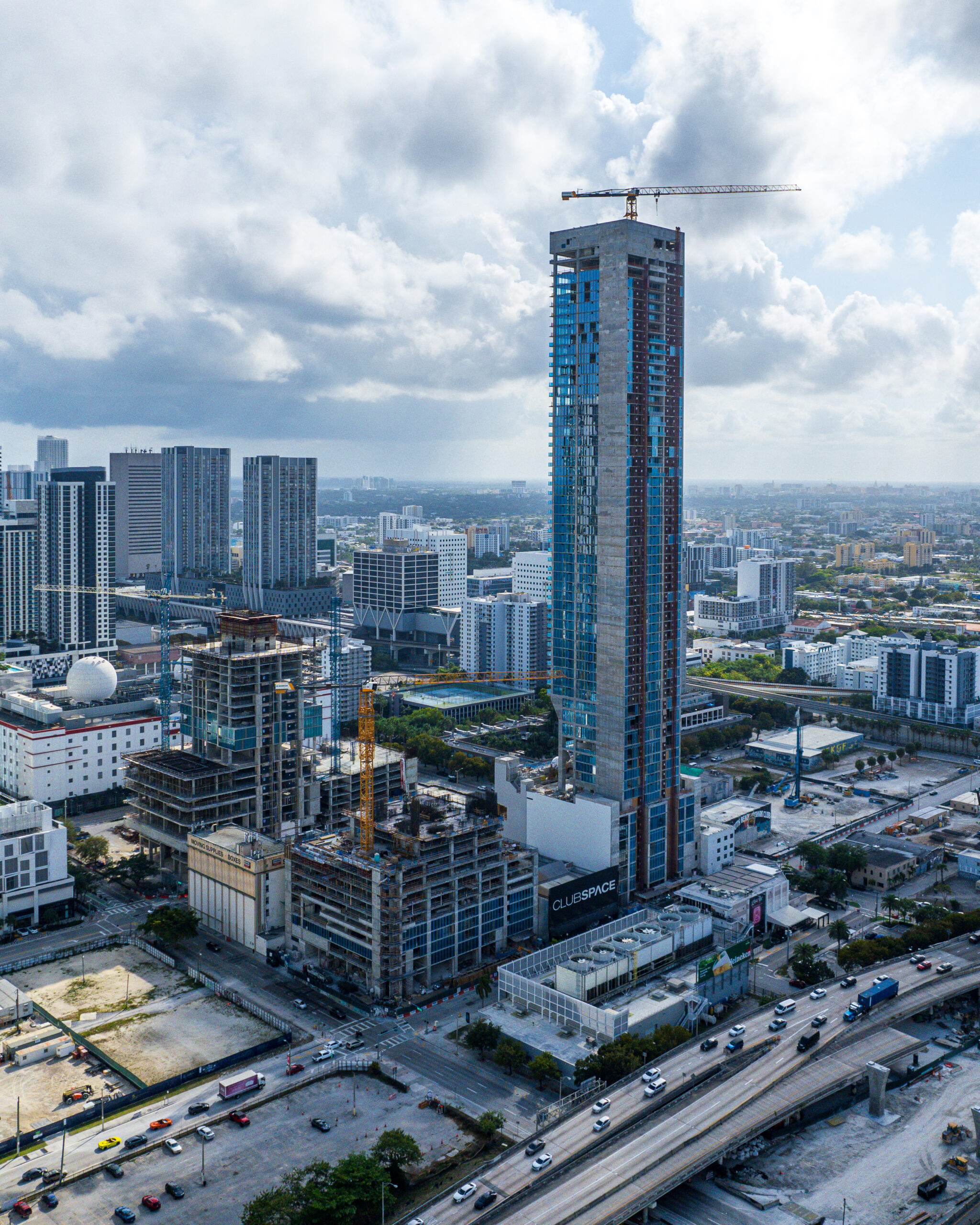
Photo by Oscar Nunez.
This north-facing aerial view places E11EVEN® Club Hotel & Residences squarely in the center of the frame, showcasing its commanding height over the surrounding area. The tower’s sleek curtain wall system is nearly complete, extending to the uppermost residential floors. At the base, exterior finishes continue around the podium. When the photo was taken, the yellow tower crane operated by Morrow was still at full height, though it is believed to be being dismantled as of today. In the foreground, the stalled construction site of Legacy Miami Worldcenter is visible.
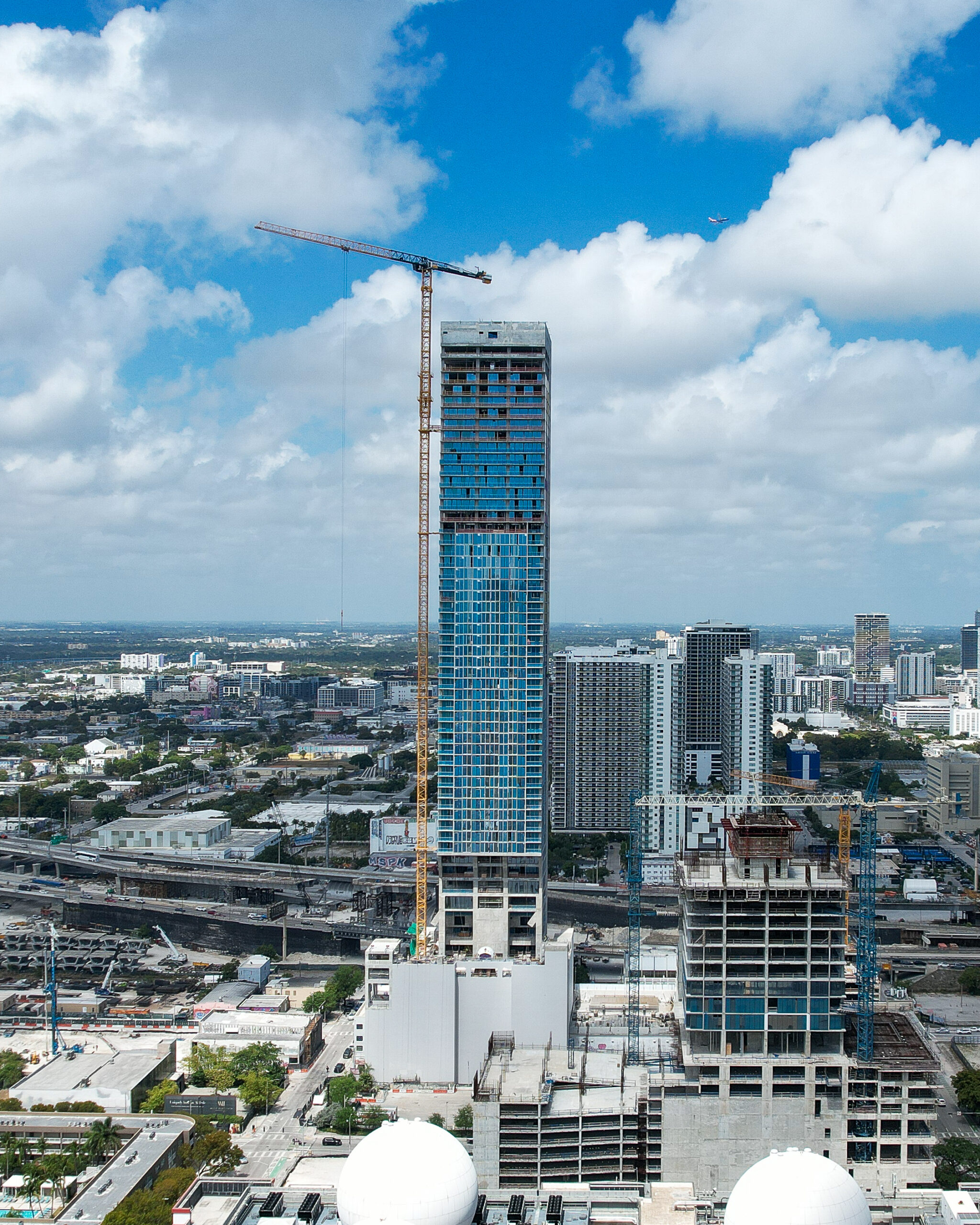
Photo by Oscar Nunez.
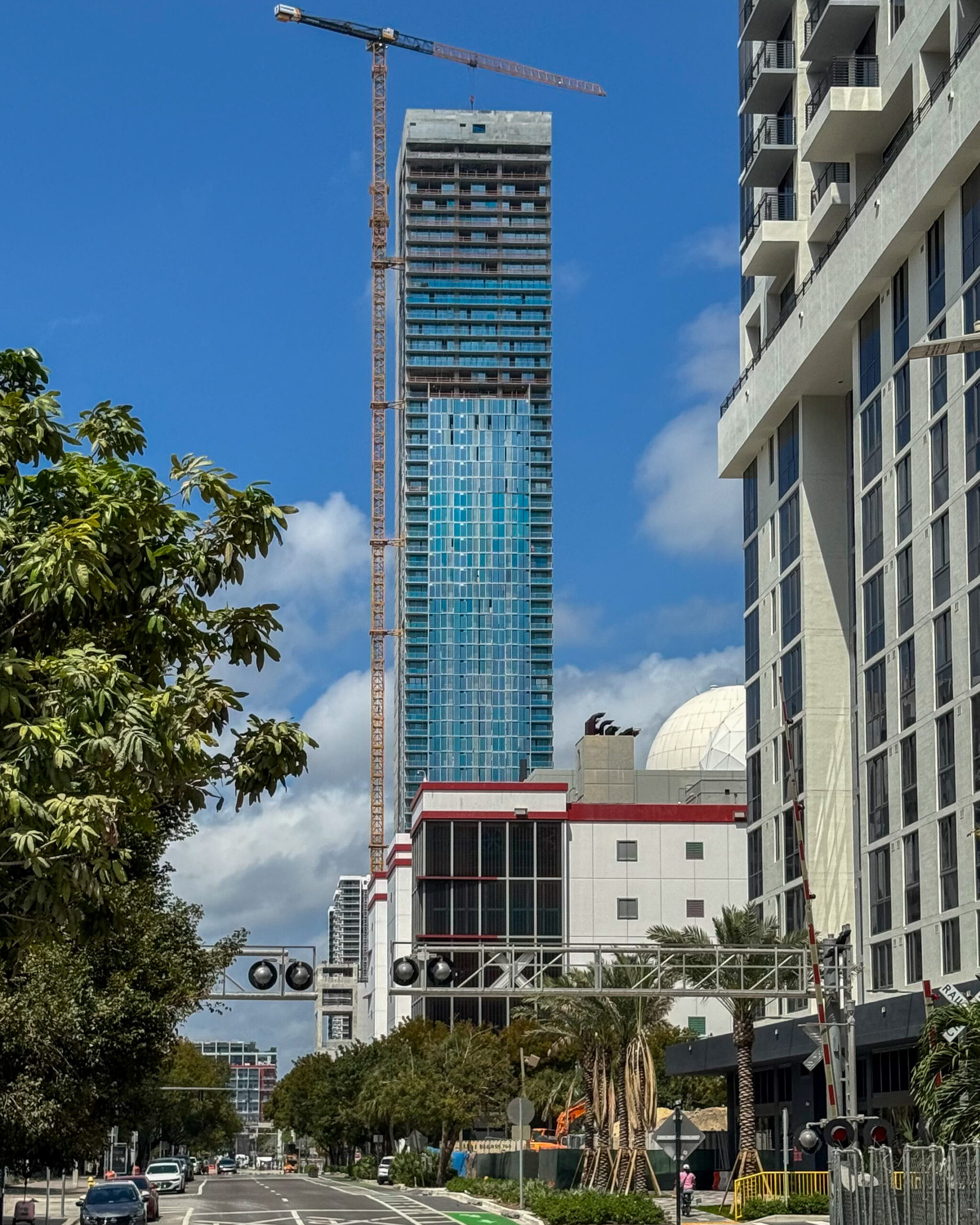
Photo by Oscar Nunez.
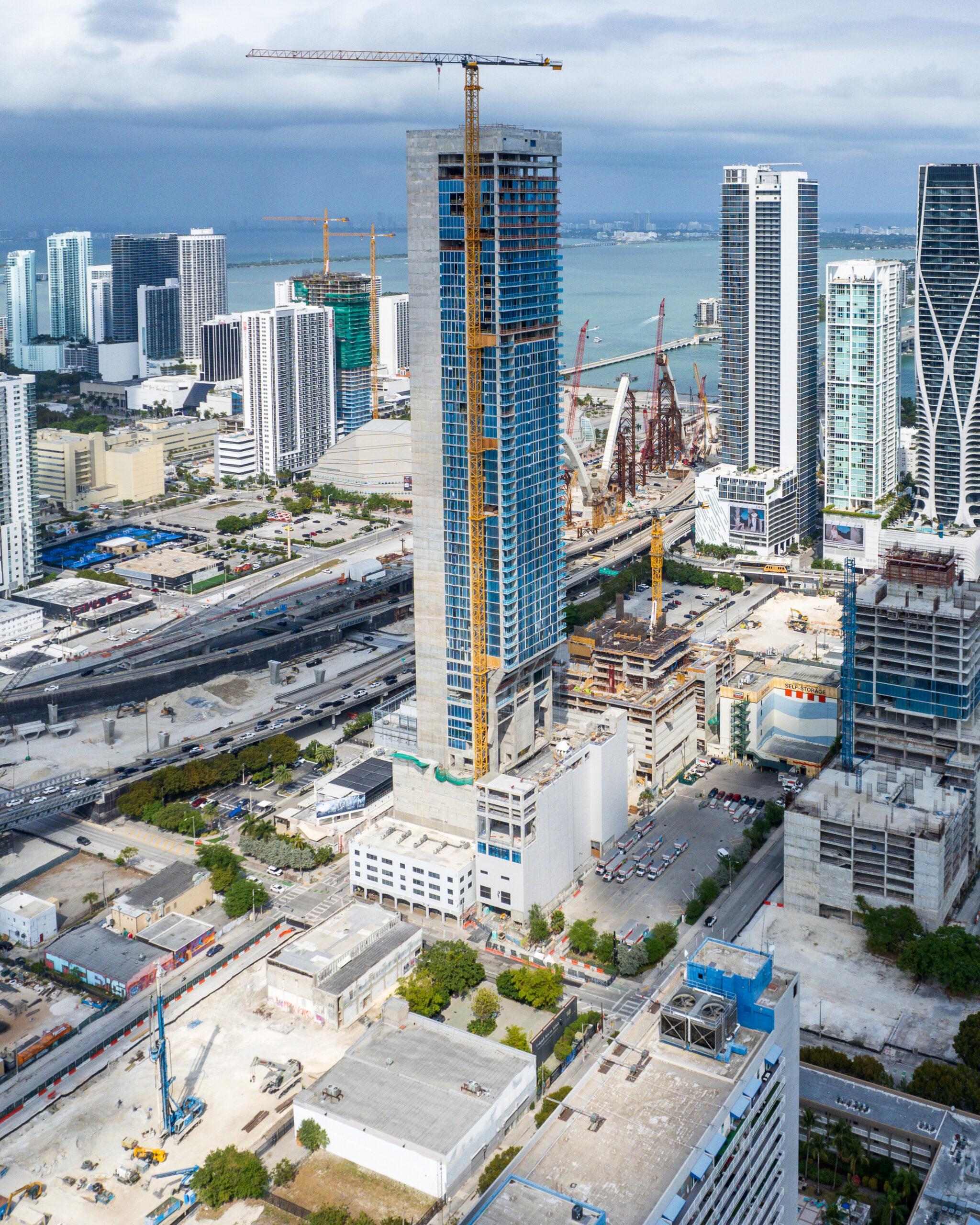
Photo by Oscar Nunez.
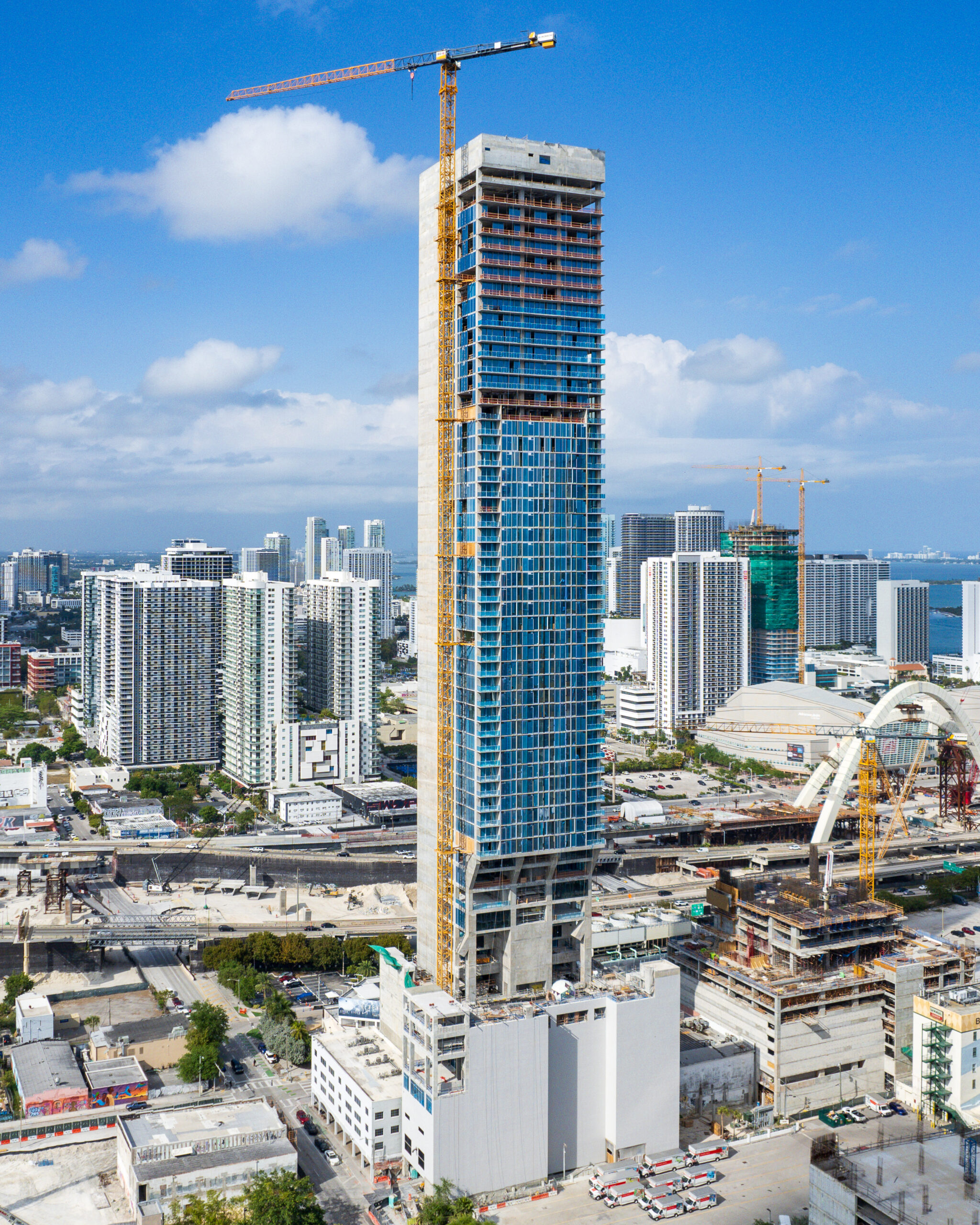
Photo by Oscar Nunez.
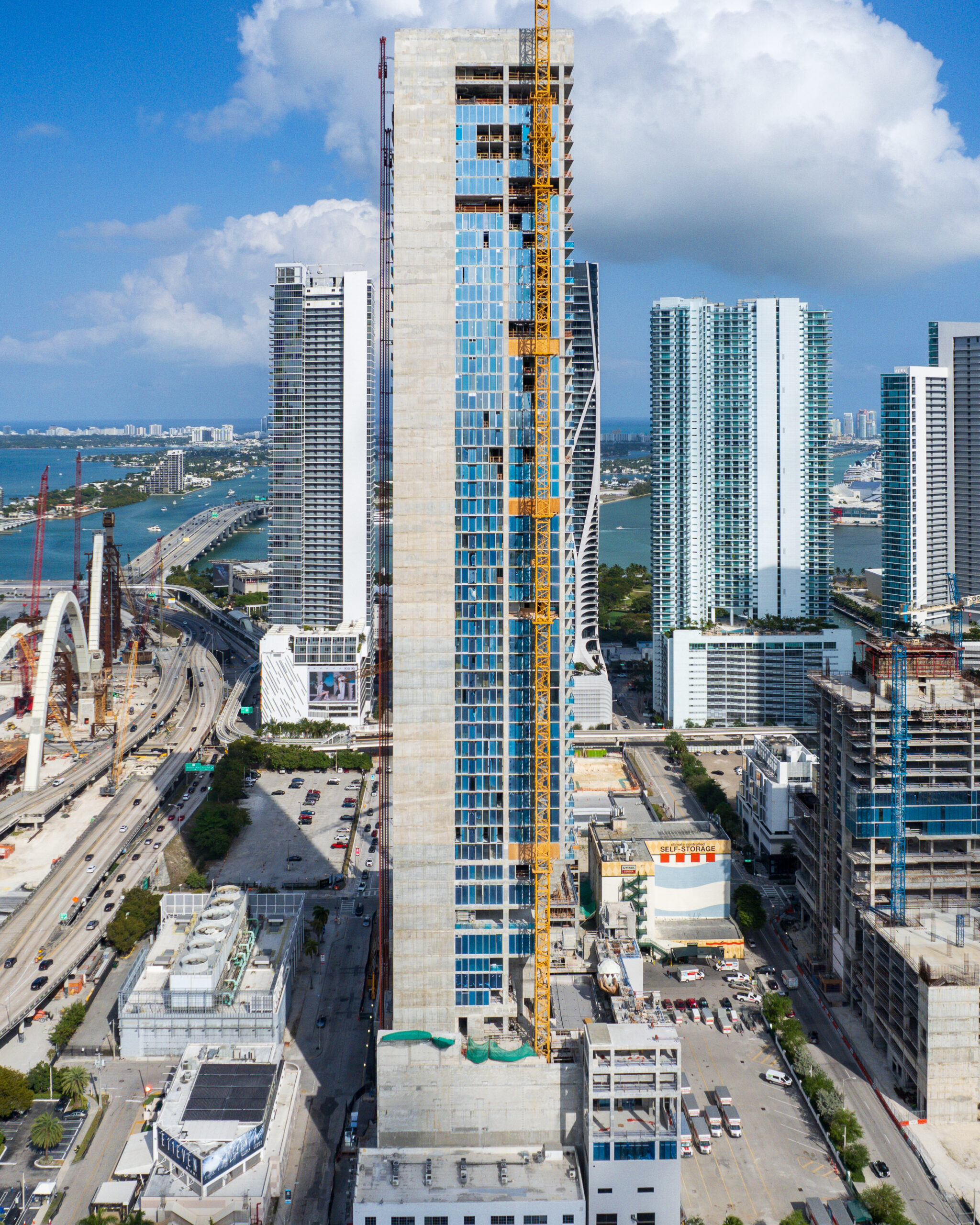
Photo by Oscar Nunez.
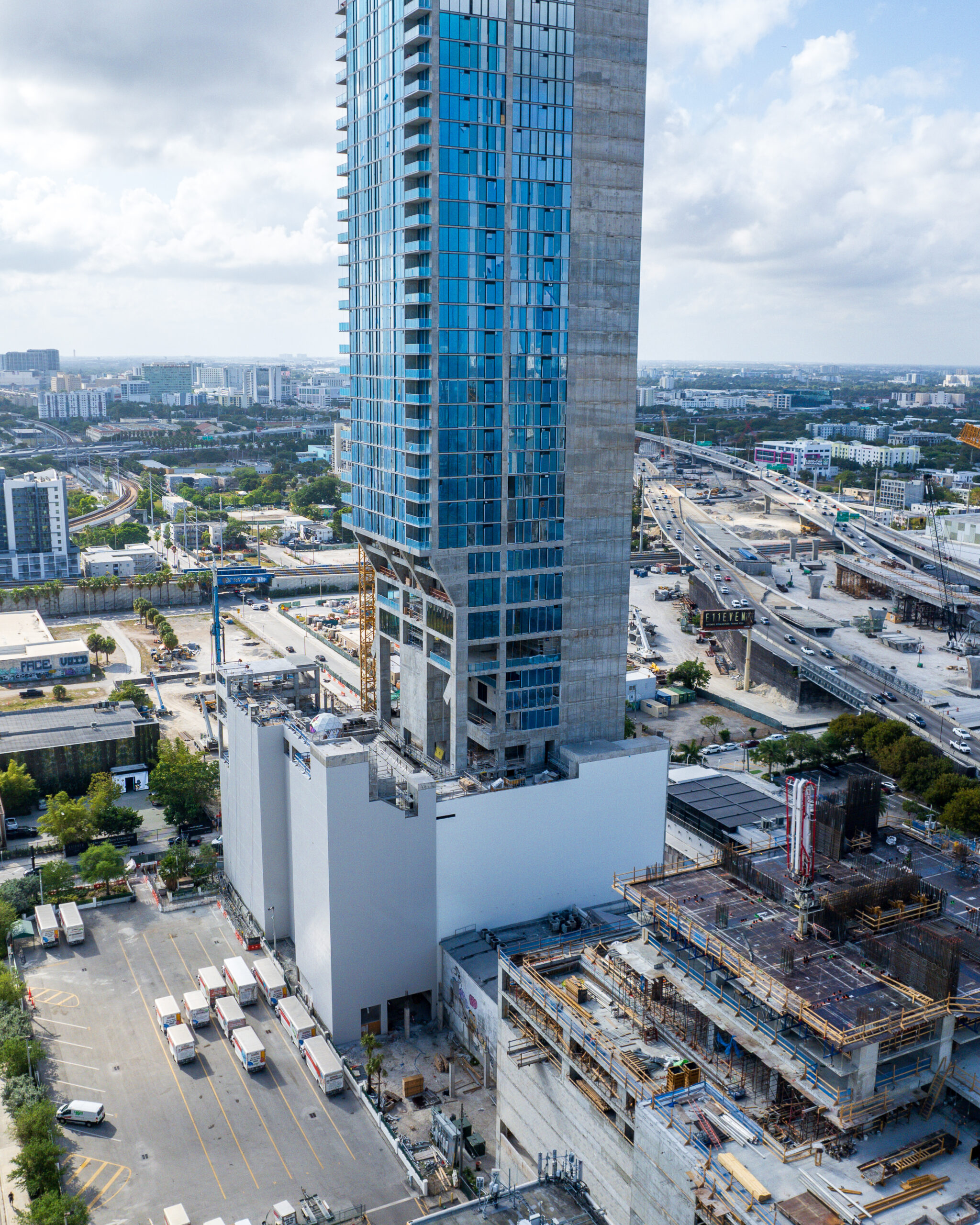
Photo by Oscar Nunez.
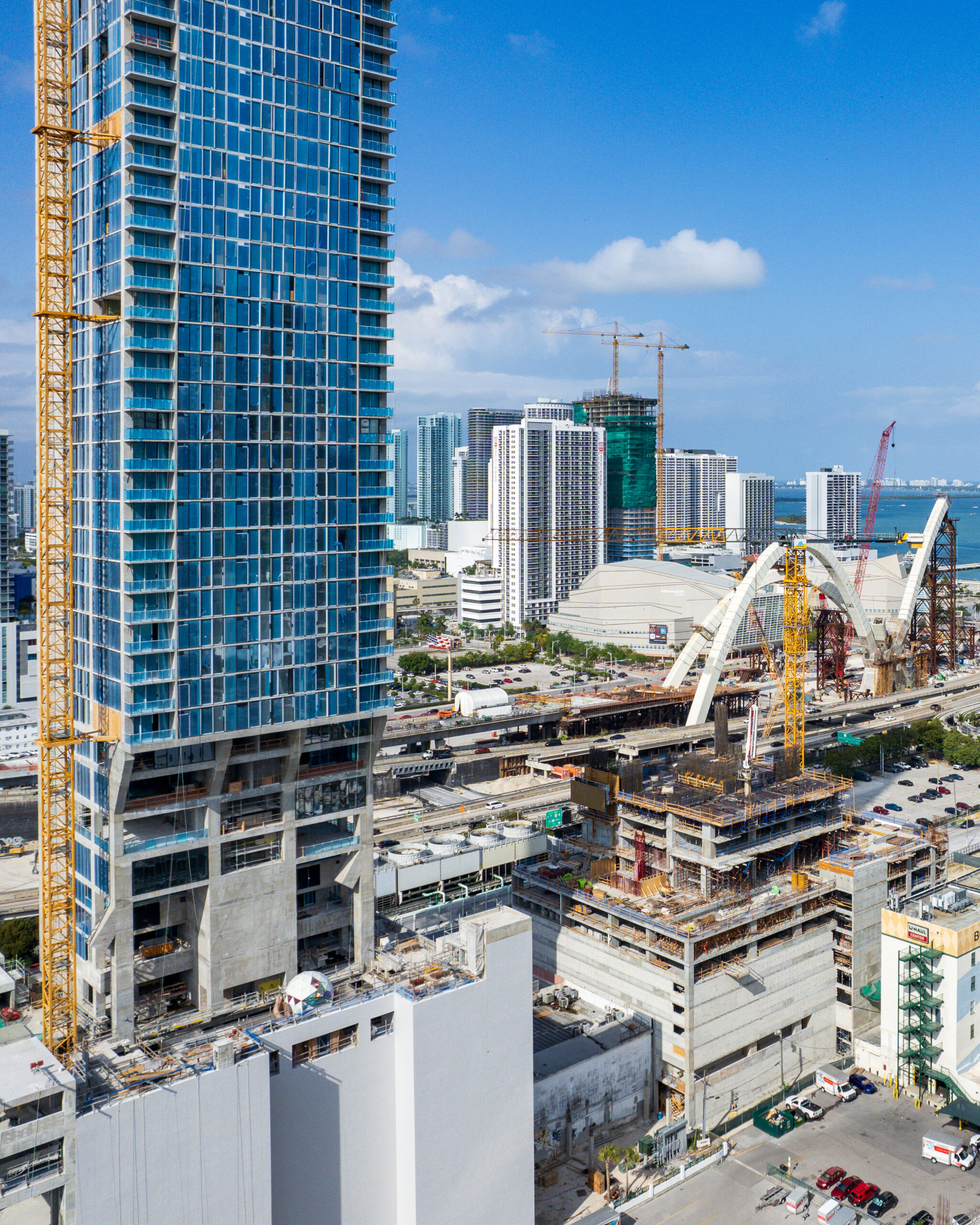
Photo by Oscar Nunez.
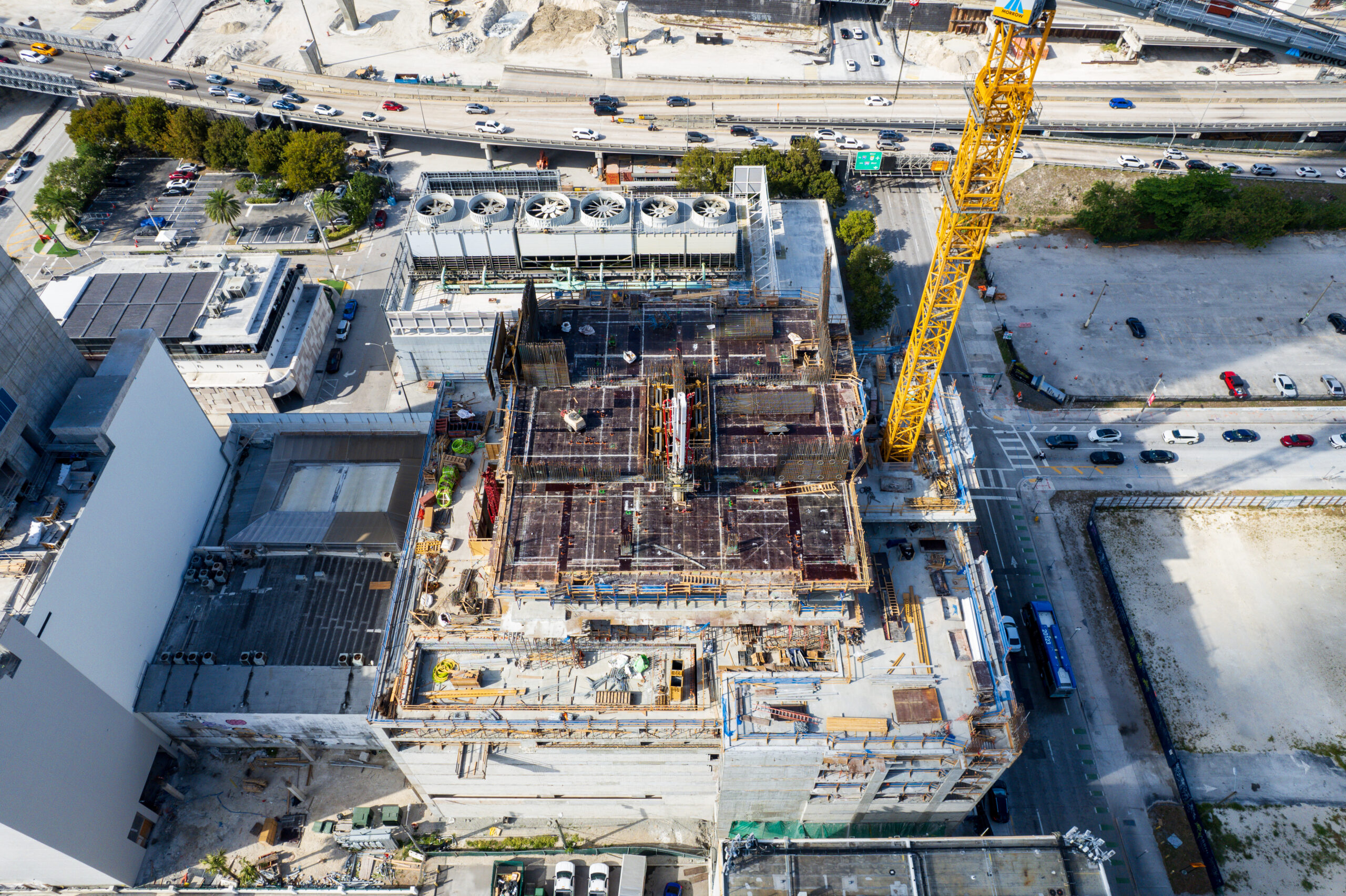
Photo by Oscar Nunez.
Here’s a closer look at Phase 2, where vertical construction continues progressing steadily above the podium.
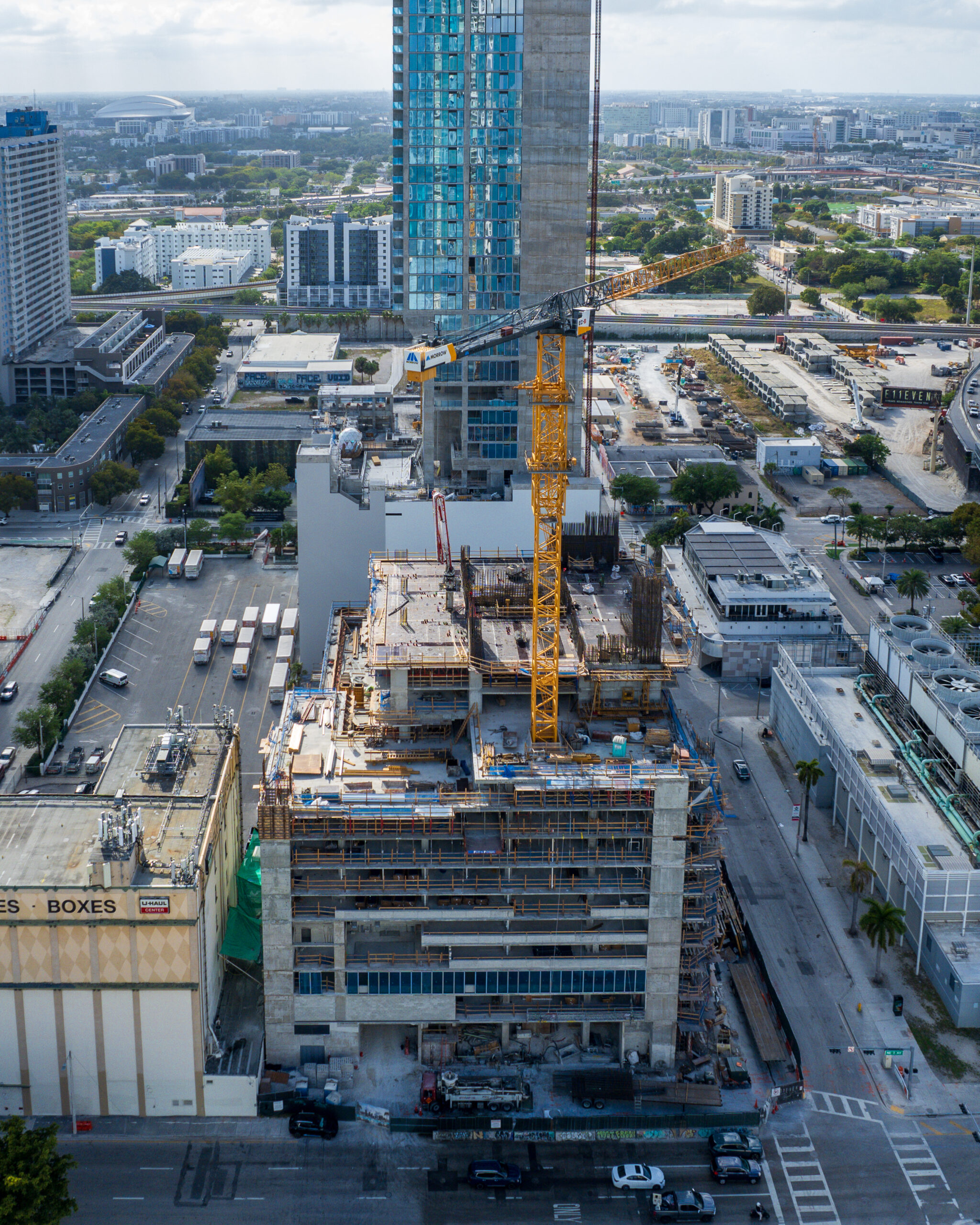
Photo by Oscar Nunez.
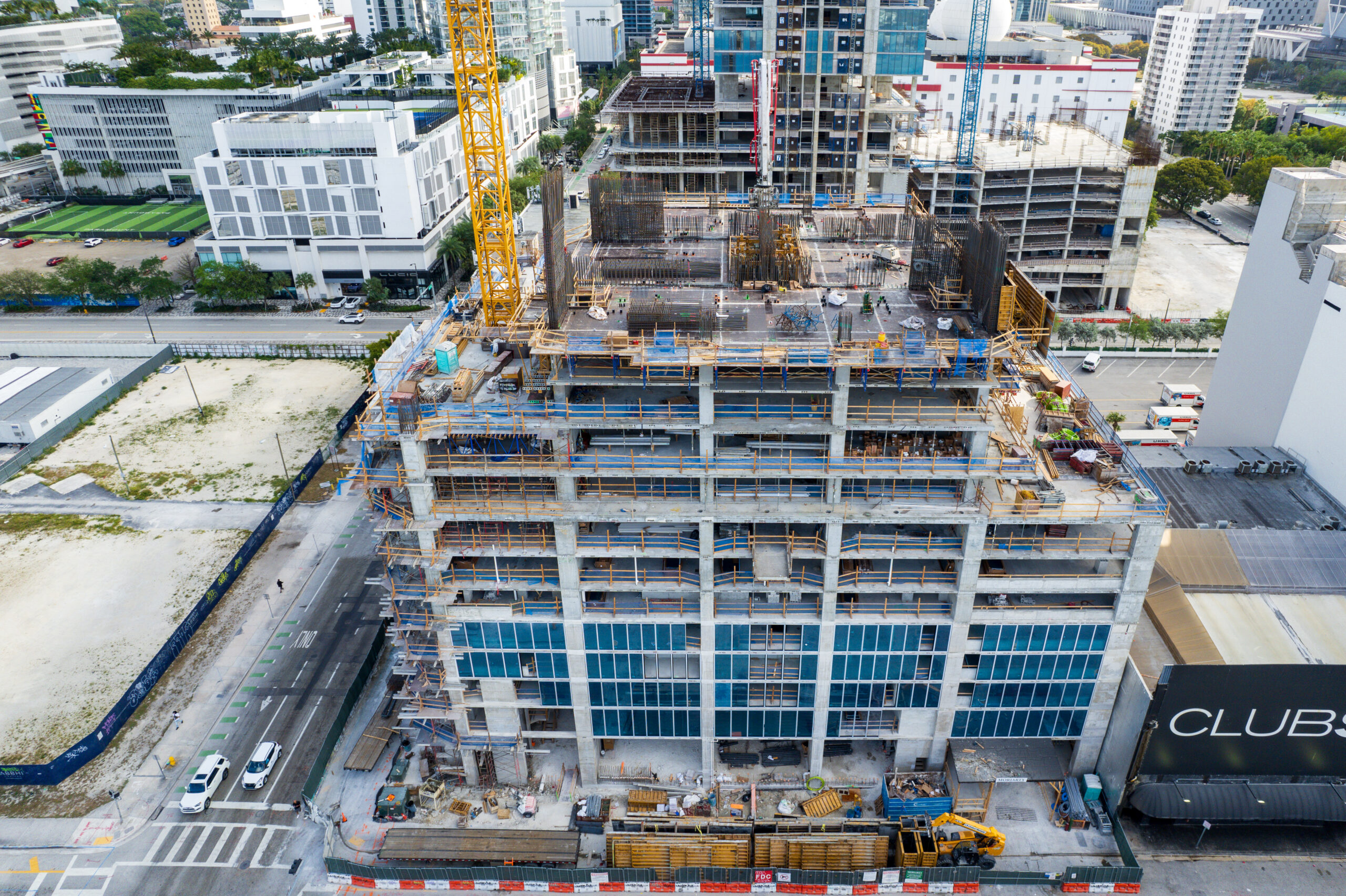
Photo by Oscar Nunez.
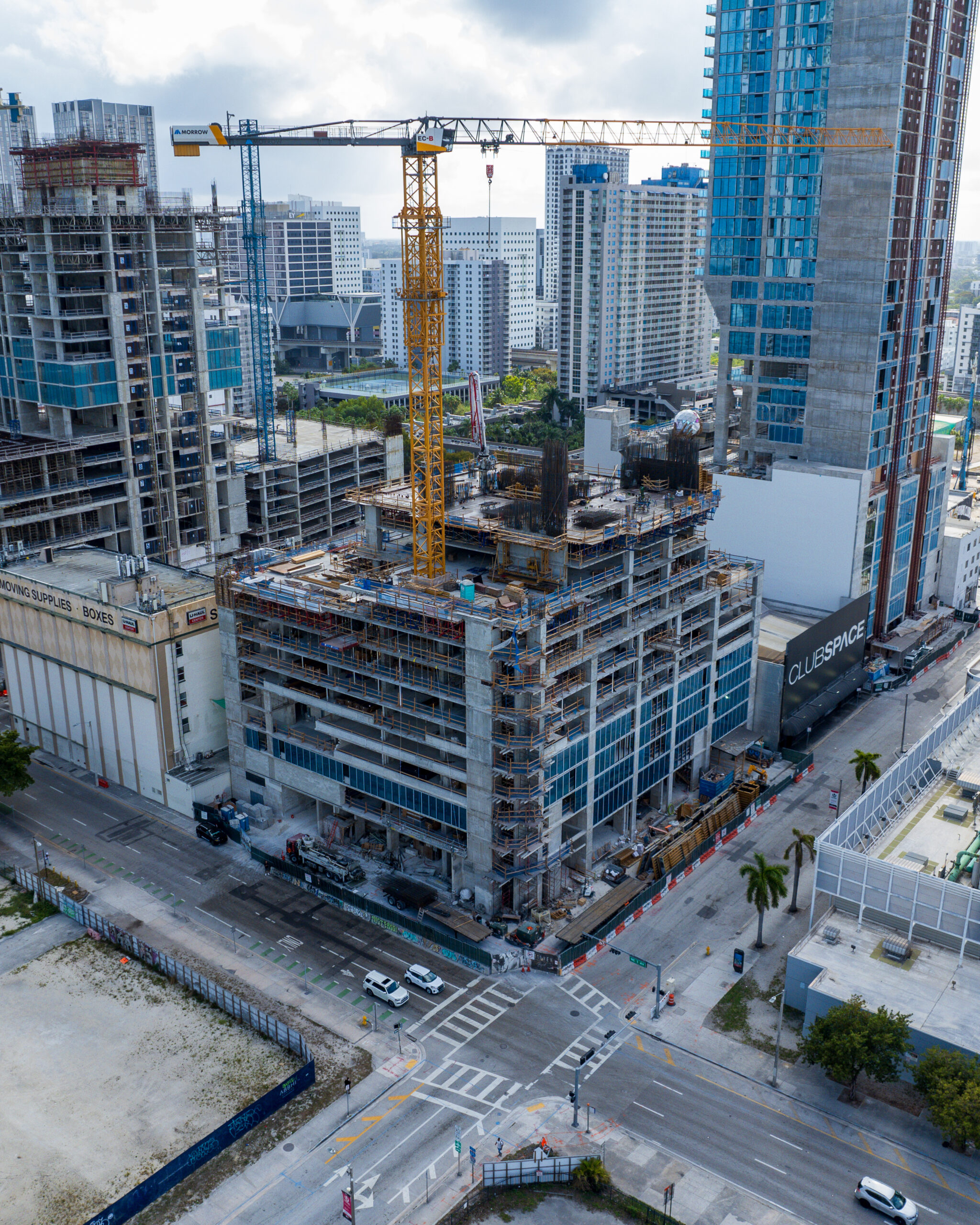
Photo by Oscar Nunez.
It appears likely that the bridge connecting the two towers at the amenity level will span from the visible cut out in the eastern podium wall of Phase 1 to the corresponding section of the western podium on Phase 2.
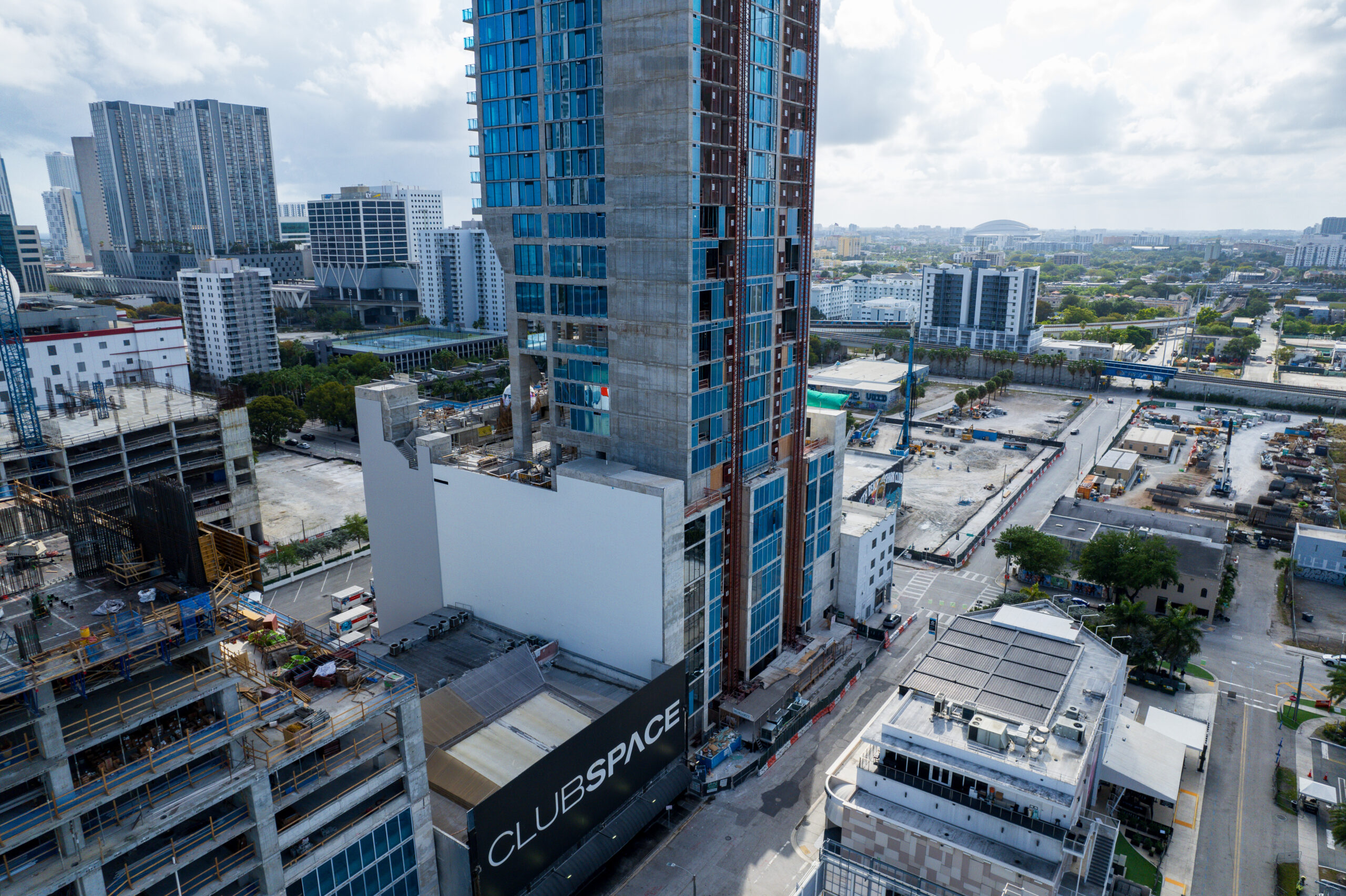
Photo by Oscar Nunez.
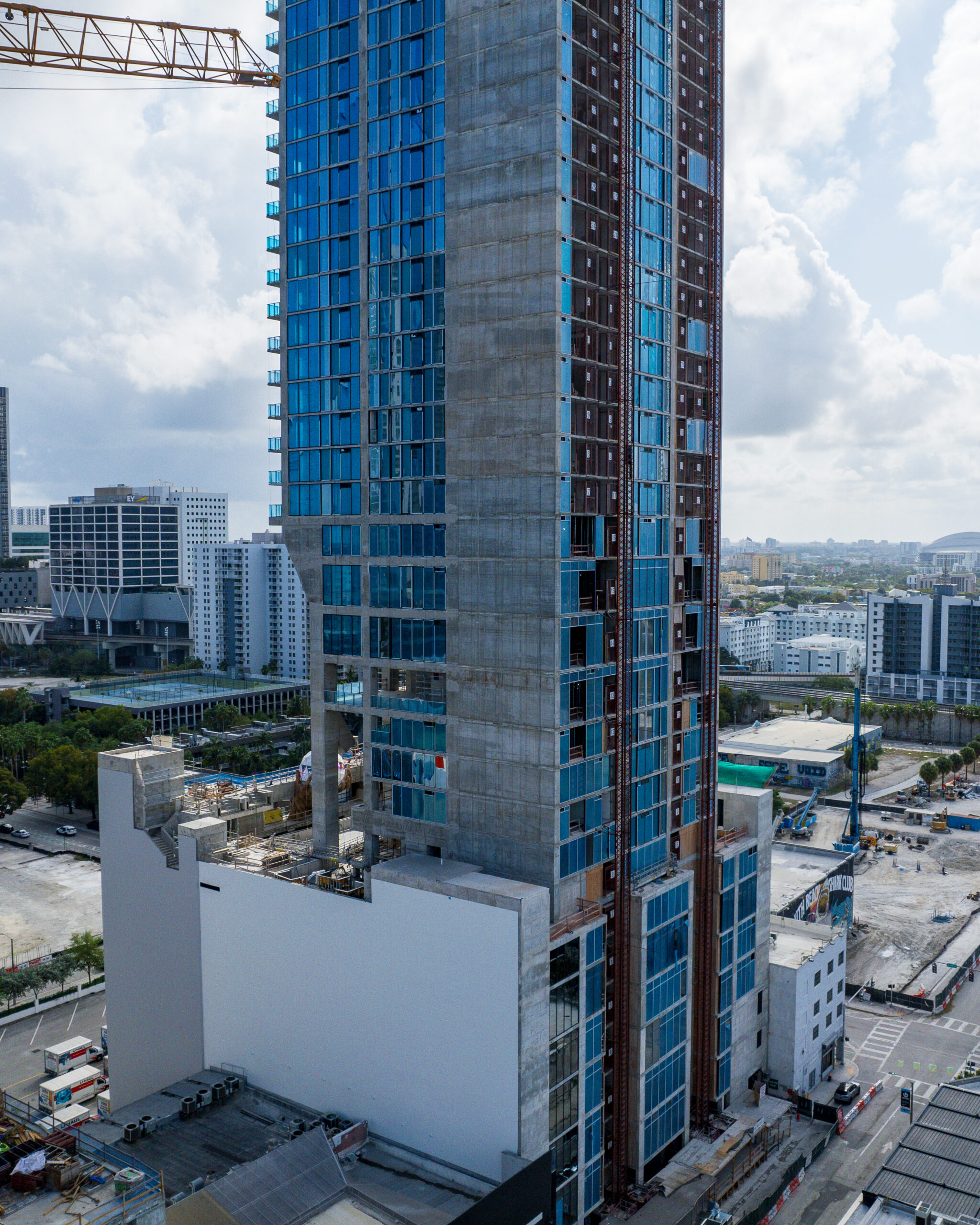
Photo by Oscar Nunez.
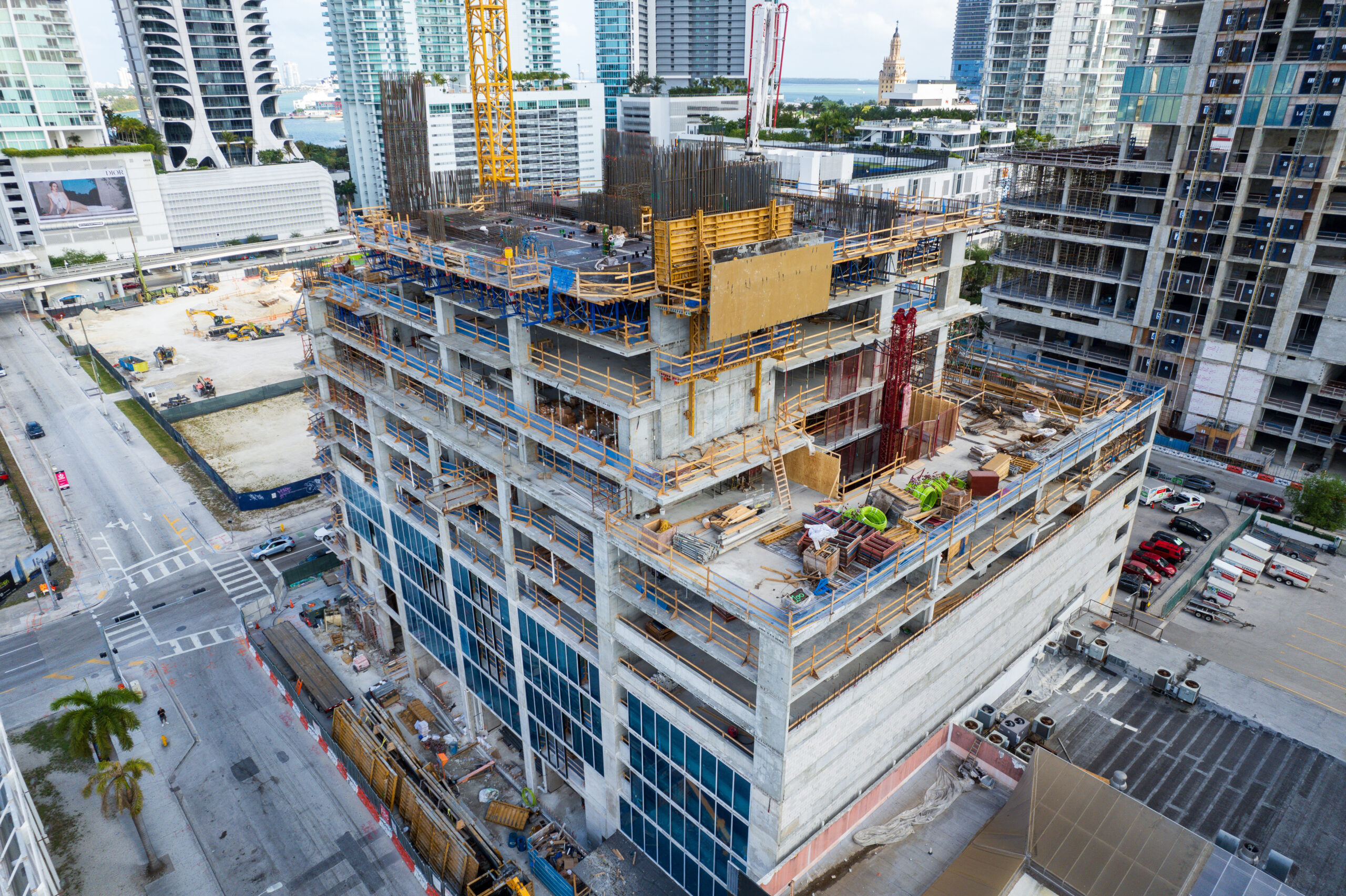
Photo by Oscar Nunez.
A closer look at the glass panels on the western façade of Phase 1 reveals that some sections, particularly on the left side, have had their protective blue film removed. With the film peeled away, the true tone of the glass becomes visible, revealing a soft, neutral bluish tint with a more refined and reflective quality, offering a clearer glimpse into the final appearance of the tower’s curtain wall system.
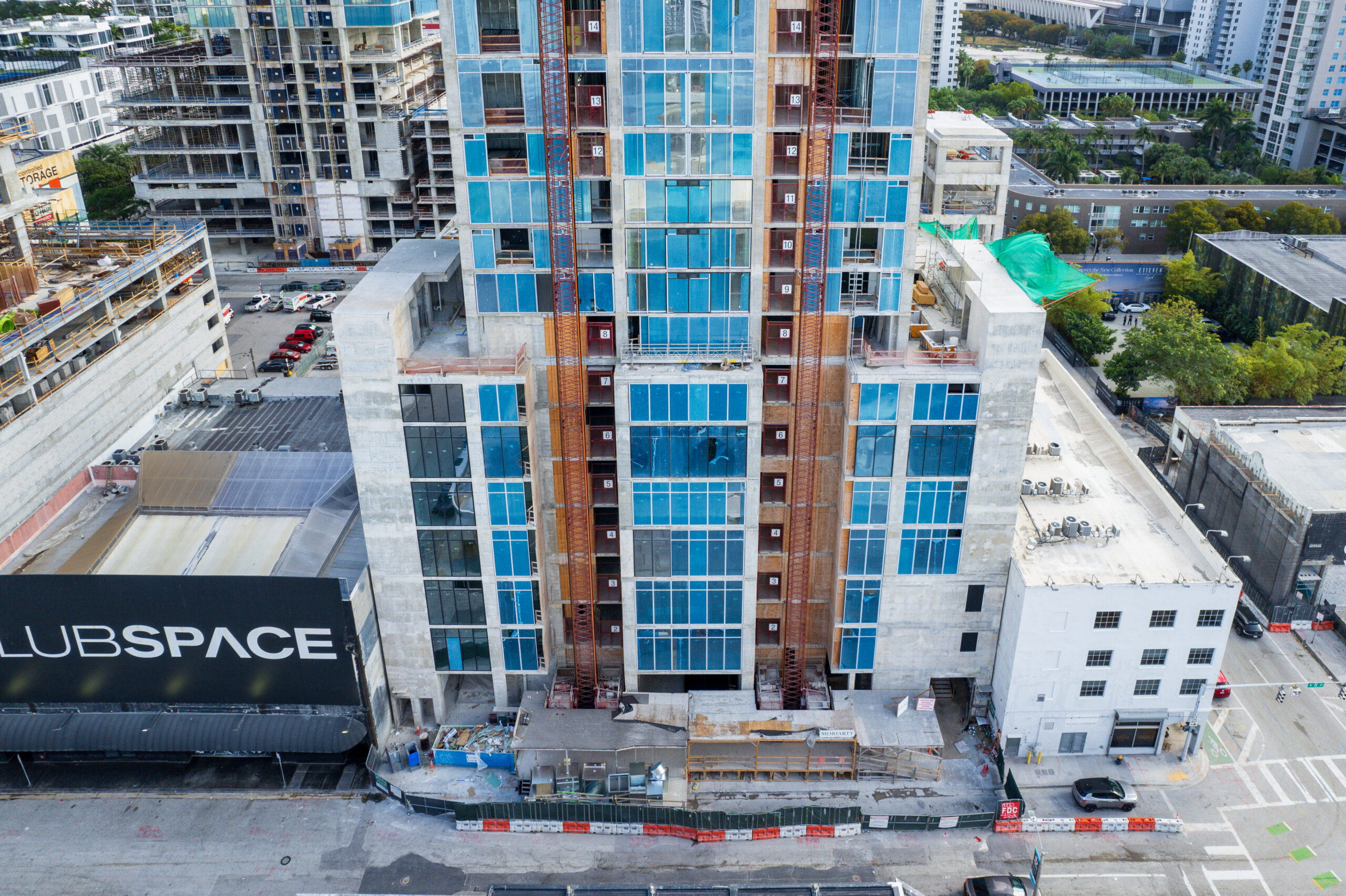
Photo by Oscar Nunez.
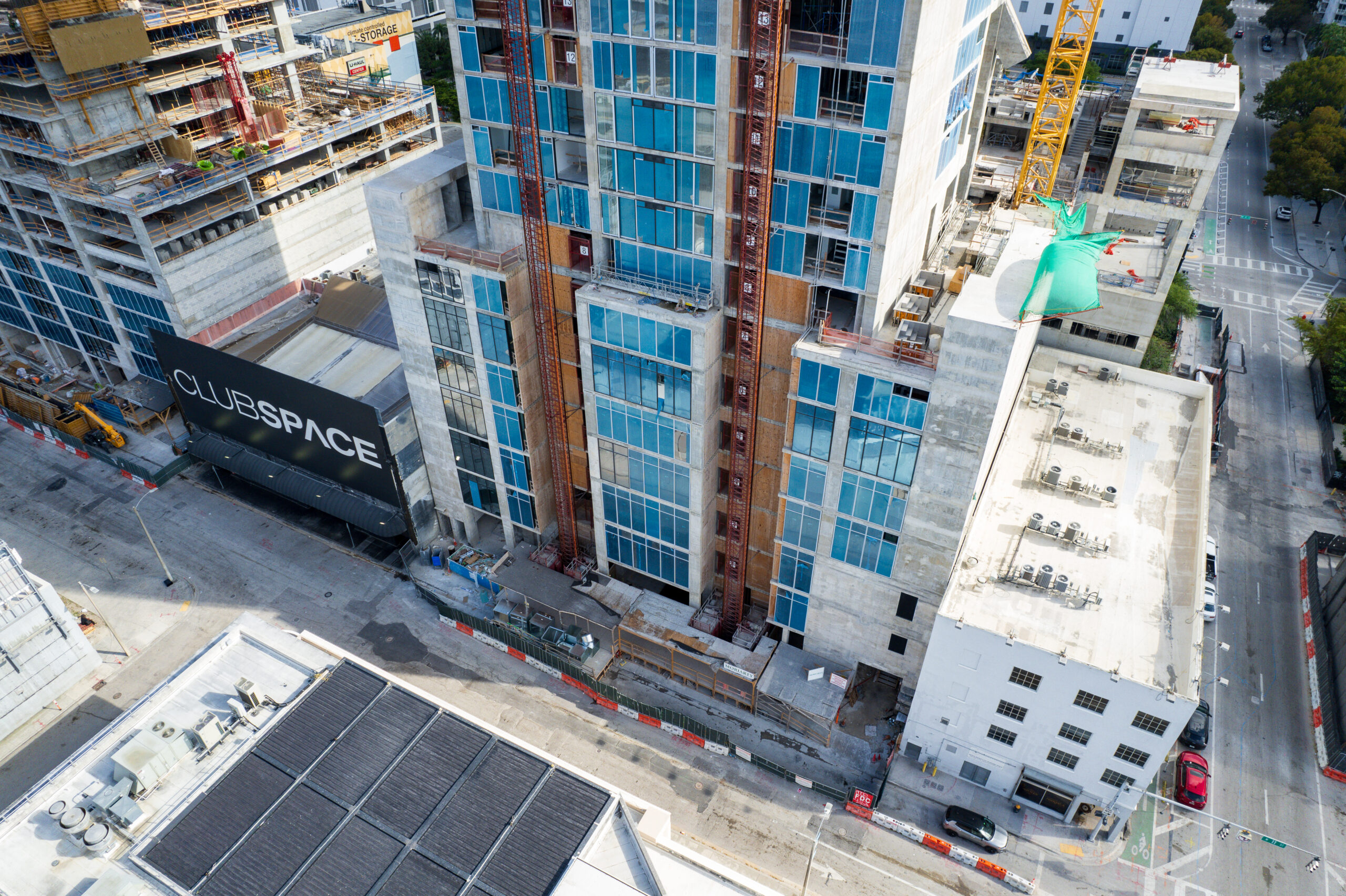
Photo by Oscar Nunez.
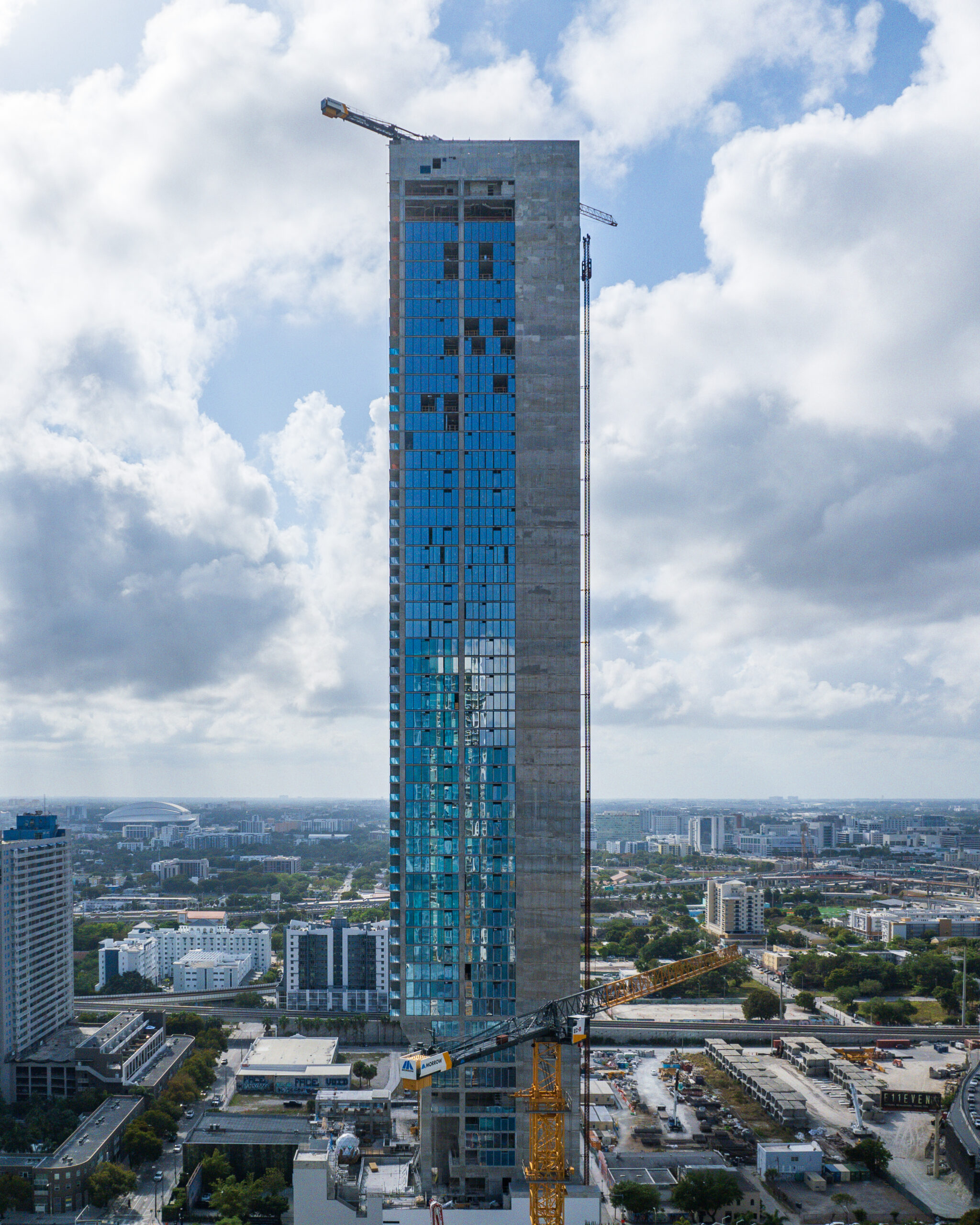
Photo by Oscar Nunez.
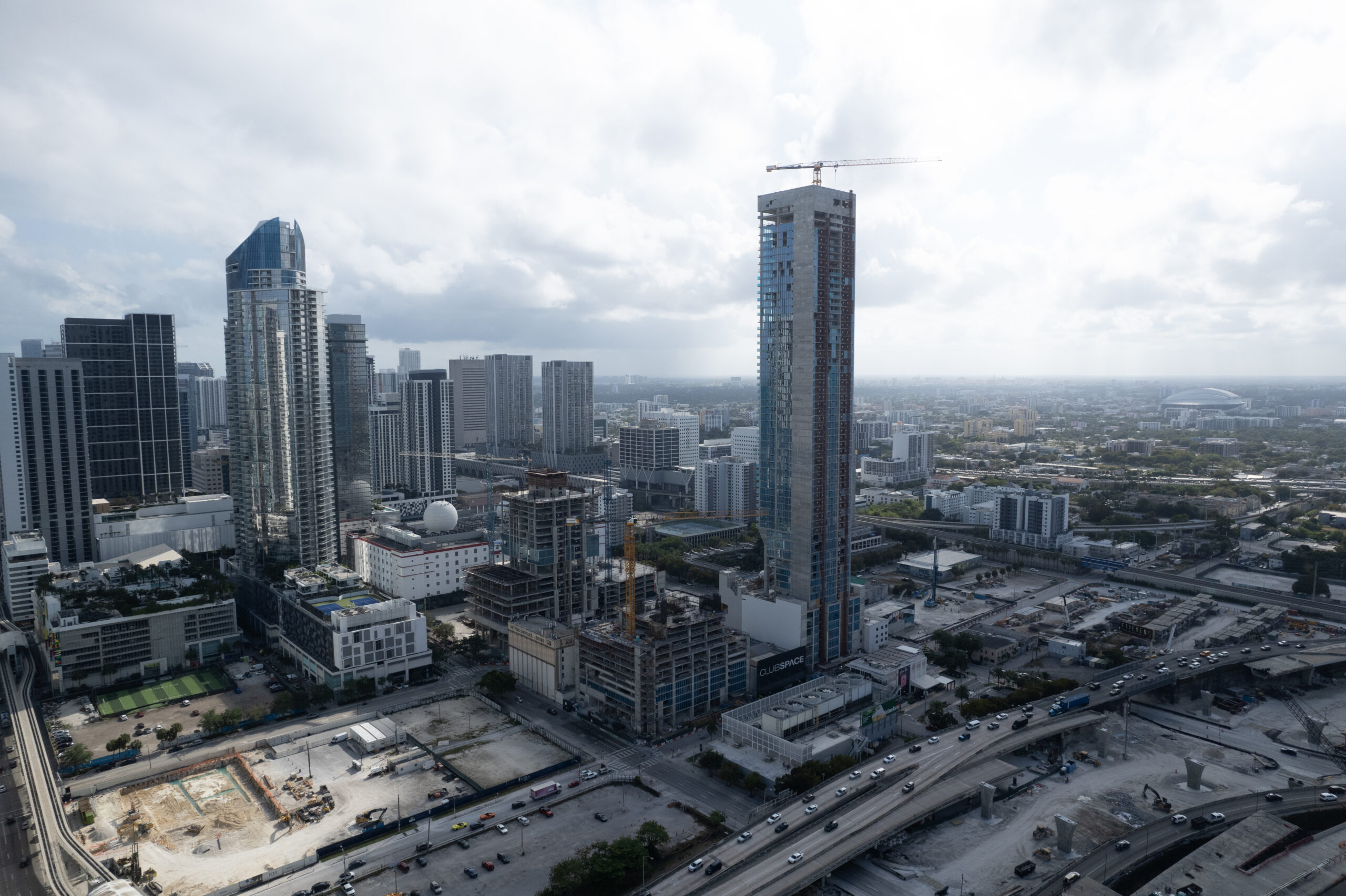
Photo by Oscar Nunez.
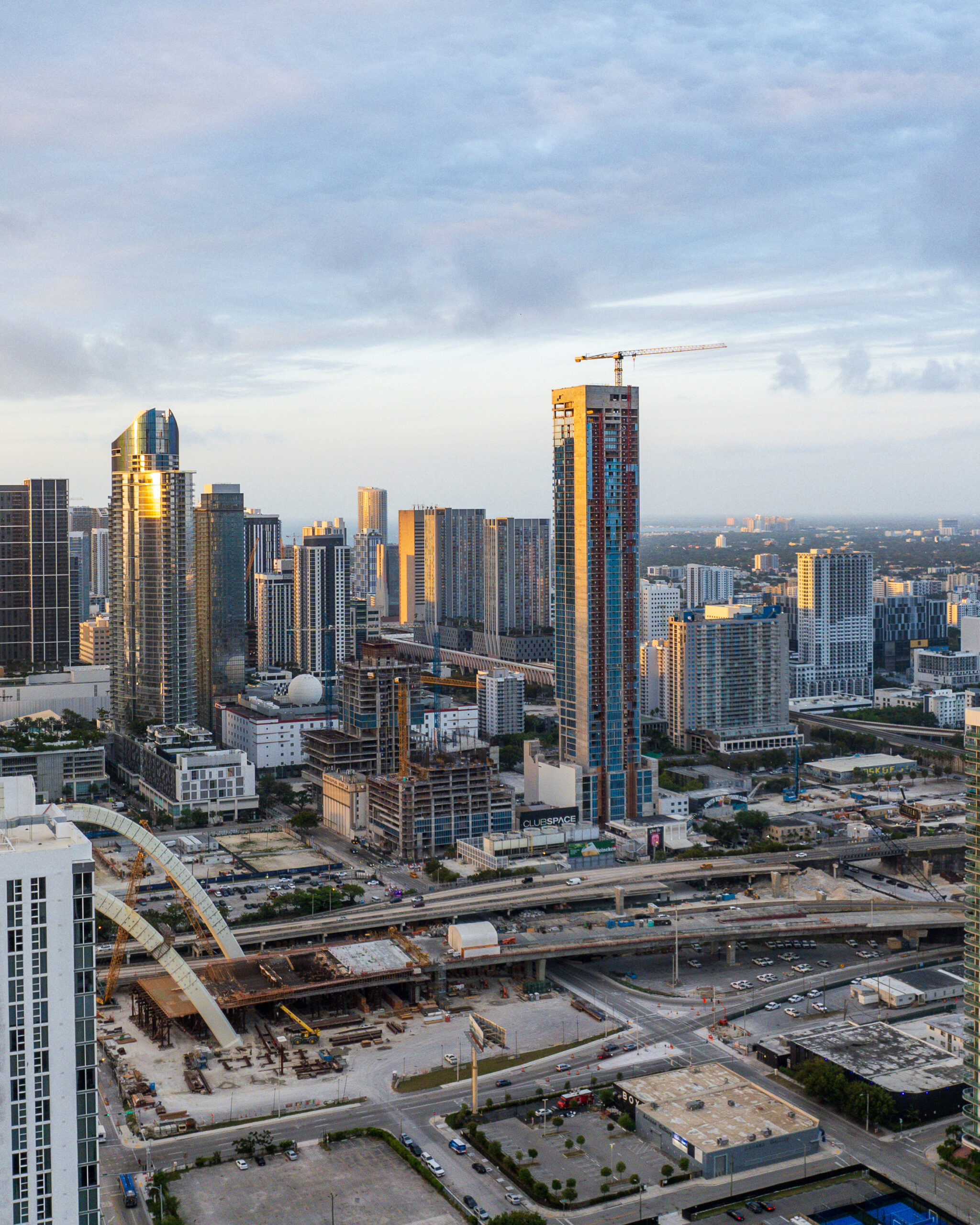
Photo by Oscar Nunez.
This southwest-facing aerial offers a wide view of the E11EVEN® Residences site, prominently showcasing the 700-foot-tall Phase 1 tower nearing full enclosure and the podium and vertical progress on Phase 2 just beyond. In the foreground, construction continues on the Signature Bridge, a key infrastructure project redefining the I-395 corridor with a dramatic series of illuminated arches.
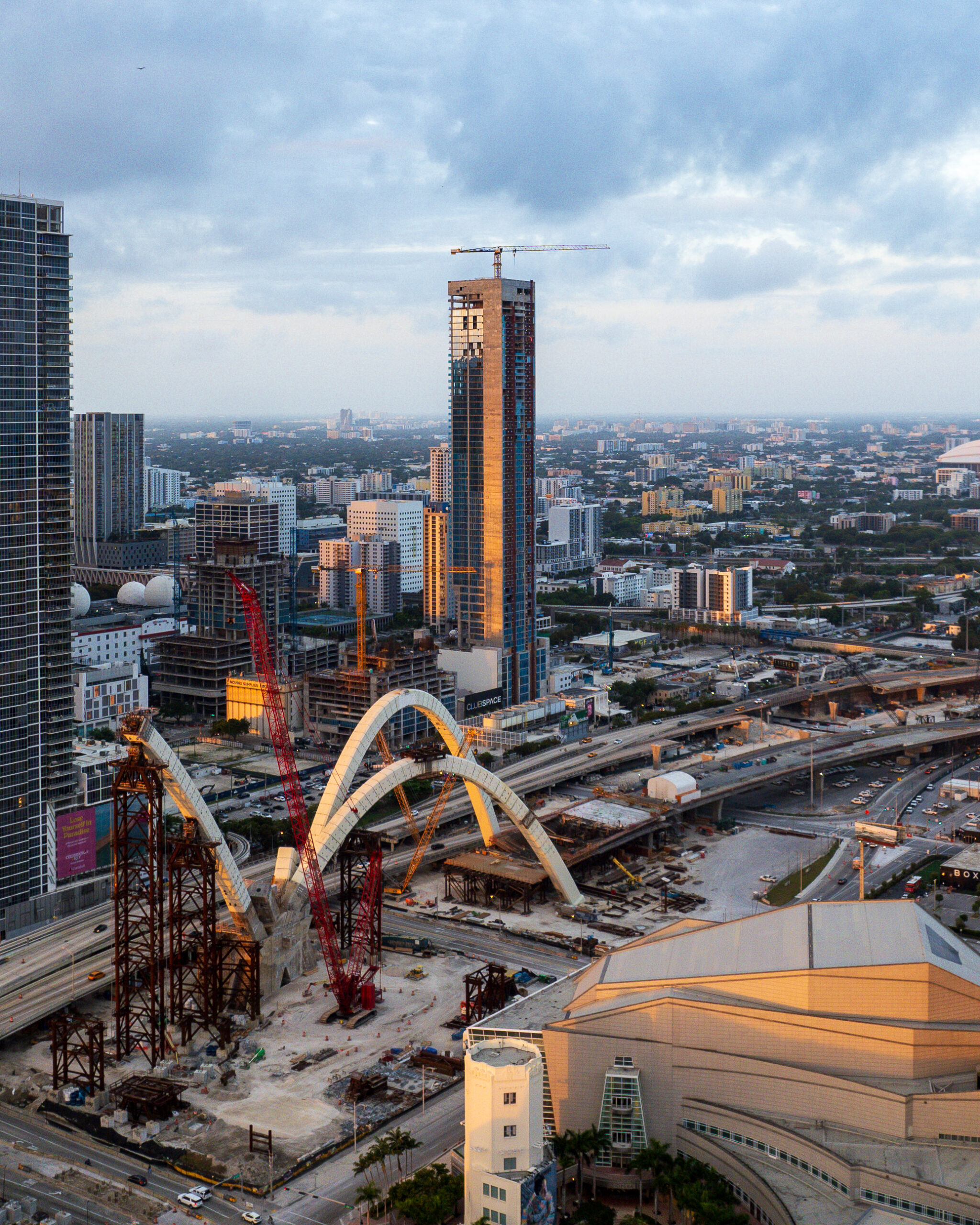
Photo by Oscar Nunez.
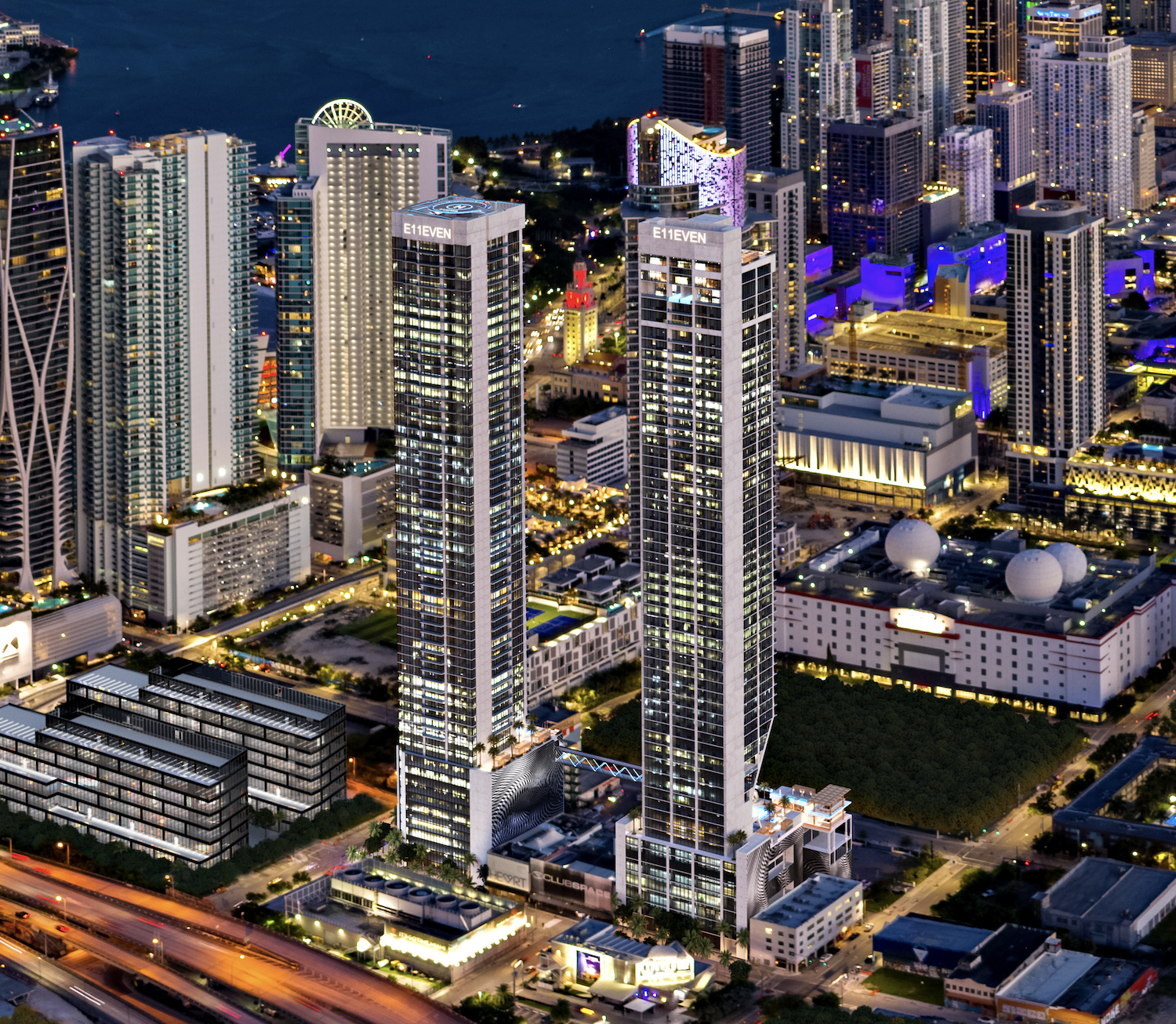
E11EVEN® Club Hotel & Residences and E11EVEN® Club Residences Beyond. Designed by Sieger Suarez Architects.
E11EVEN® Club Hotel & Residences offers a range of fully finished and furnished residences, including studios, one-bedroom, and two-bedroom layouts, with sizes spanning from approximately 378 to 4,331 square feet. Select penthouses feature two bedrooms with 2.5 bathrooms and expansive layouts. Residences boast 9’6″ to 10′ ceilings (up to 14′ in penthouses), floor-to-ceiling impact-resistant windows, smart home technology, Italkraft cabinetry, Subzero/Wolf appliances, and a signature Home Essentials Package. The tower provides a vibrant lifestyle with amenities such as Club E11EVEN Bar & Lounge, a 5-star gourmet food hall, a casino-style sports lounge, the Chopra Spa & Studio with a state-of-the-art fitness center, a 20,000 sq ft multi-level E11EVEN Day Club and pool, a rooftop pool with dining, and a Resident Membership Package with exclusive access to various venues.
E11EVEN® Club Residences Beyond features fully finished and furnished residences, ranging from studios to two-bedroom units, and a Presidential Collection, with sizes from approximately 385 to 2,675 square feet. Units offer panoramic views through floor-to-ceiling windows and private balconies. High ceilings range from 9′ to 11′. Residences have smart building technology, European cabinetry, stone countertops, and premium appliances. Amenities at include a private rooftop helipad, a signature restaurant, the E11EVEN Beyond Members Social Club, a 93-foot resort-style pool, a state-of-the-art fitness and wellness center, a signature bridge connecting to Phase 1, and access to the E11EVEN Beach Club and all amenities of the adjacent tower, including executive office suites and workspace.

E11EVEN® Club Hotel & Residences and E11EVEN® Club Residences Beyond. Designed by Sieger Suarez Architects.
Construction on E11EVEN® Club Hotel & Residences is expected to be completed in 2026, while E11EVEN® Club Residences Beyond is anticipated to wrap up in 2027.
Subscribe to YIMBY’s daily e-mail
Follow YIMBYgram for real-time photo updates
Like YIMBY on Facebook
Follow YIMBY’s Twitter for the latest in YIMBYnews

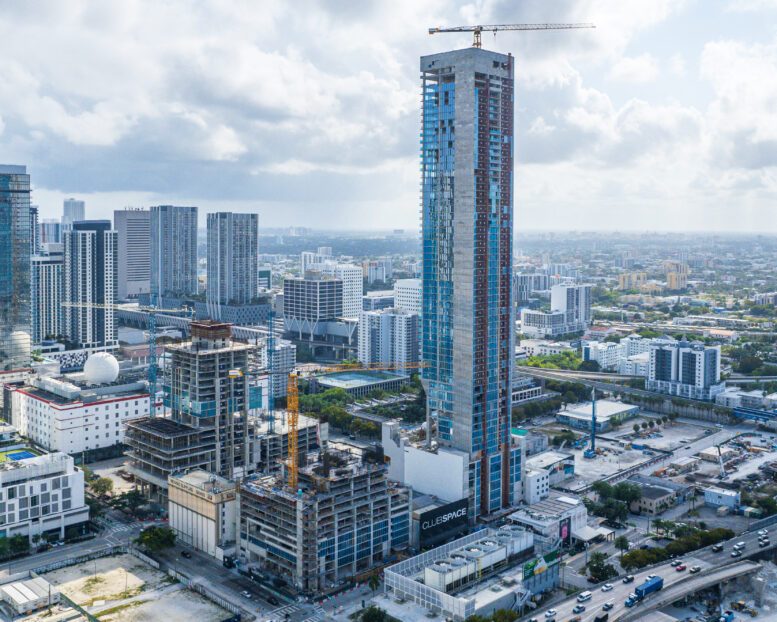
This is a dream come true for a trust fund having 20-something who doesn’t have to work.
It’s going to be an amazing view from I-395..🔥🔥🔥