Nearing completion along the Miami River in Brickell is the first phase of The River District (also known as Miami River), a 4-million-square-foot master-planned mixed-use development by New York-based Chetrit Group. This initial phase features a 54-story residential tower, located at 275 SW 6th Street and 501 W 3rd Avenue, designed by Kobi Karp Architecture & Interior Design, which rises to 640 feet and encompasses nearly 1 million square feet, introducing 632 rental units alongside retail space and parking. This phase also includes two waterfront two-story commercial/retail buildings. The River District is ultimately planned to deliver approximately 1,961 residential units, 29,600 square feet of restaurant space, 12,020 square feet of retail, 40,000 square feet of office space, a 17-slip marina, and 2,000 parking spaces to a 6.2-acre site with four skyscrapers. The property is generally bordered by SW 5th Street and a parcel to its north, the Miami River to the north, SW 3rd Avenue to the west, SW 7th Street to the south, and SW 2nd Avenue to the east, with SW 6th Street running between the two primary parcels.
Recent aerial photographs above the Miami River highlight the prominent presence of the nearly complete 54-story tower, now largely cleared of major construction equipment. Landscaping, sidewalks, and pavement work appear finished, with the site remaining fenced off from public access. While interior progress has not been confirmed, the pace of construction suggests the project is nearing full completion.
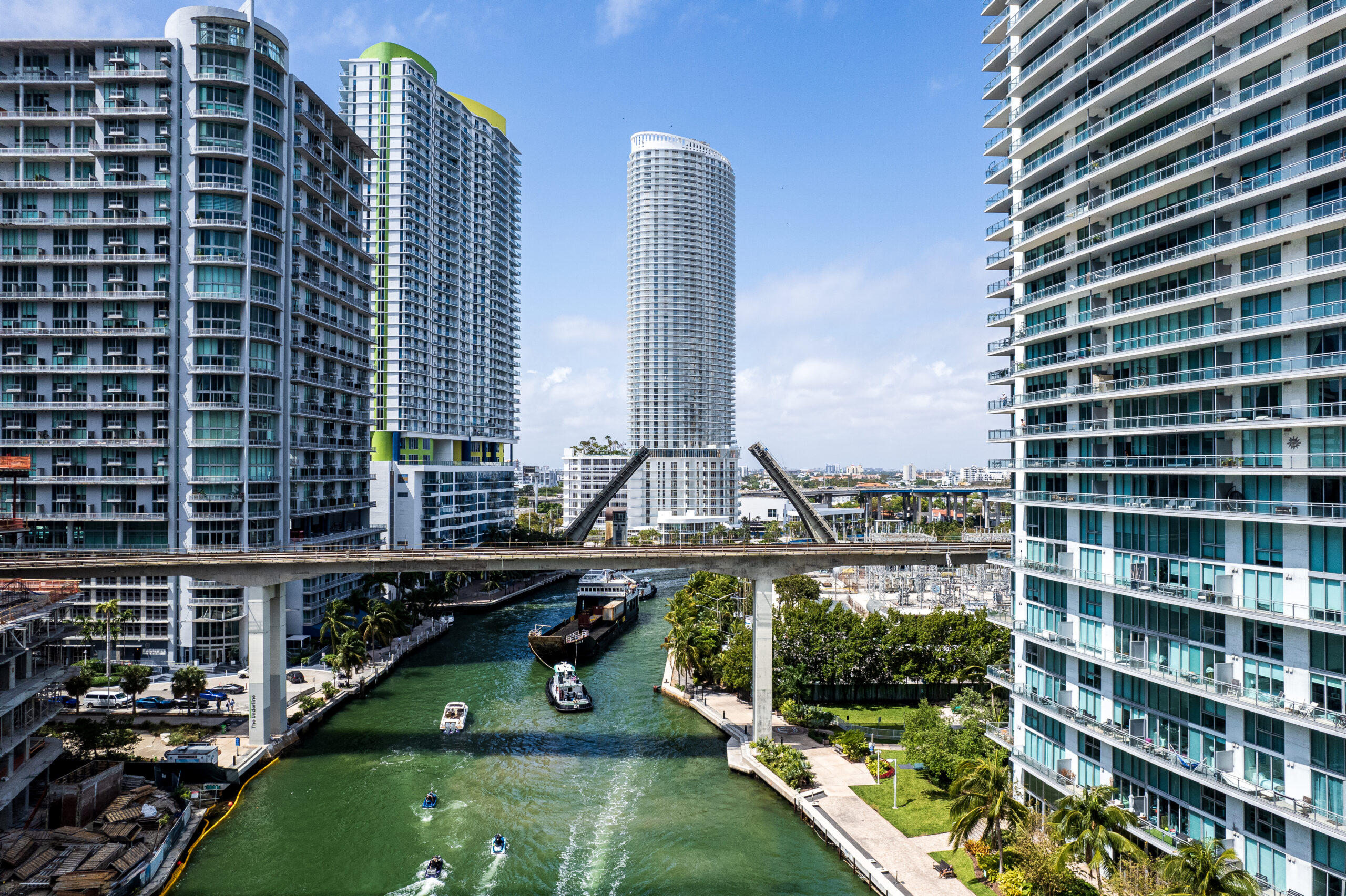
Photo by Oscar Nunez.
Rising at the center of the frame, the tower’s cylindrical form draws immediate attention. Its exterior is clad in smooth white stucco and wrapped in the rhythmic repetition of floor-to-ceiling glass windows, creating a clean and uniform silhouette along the waterfront.
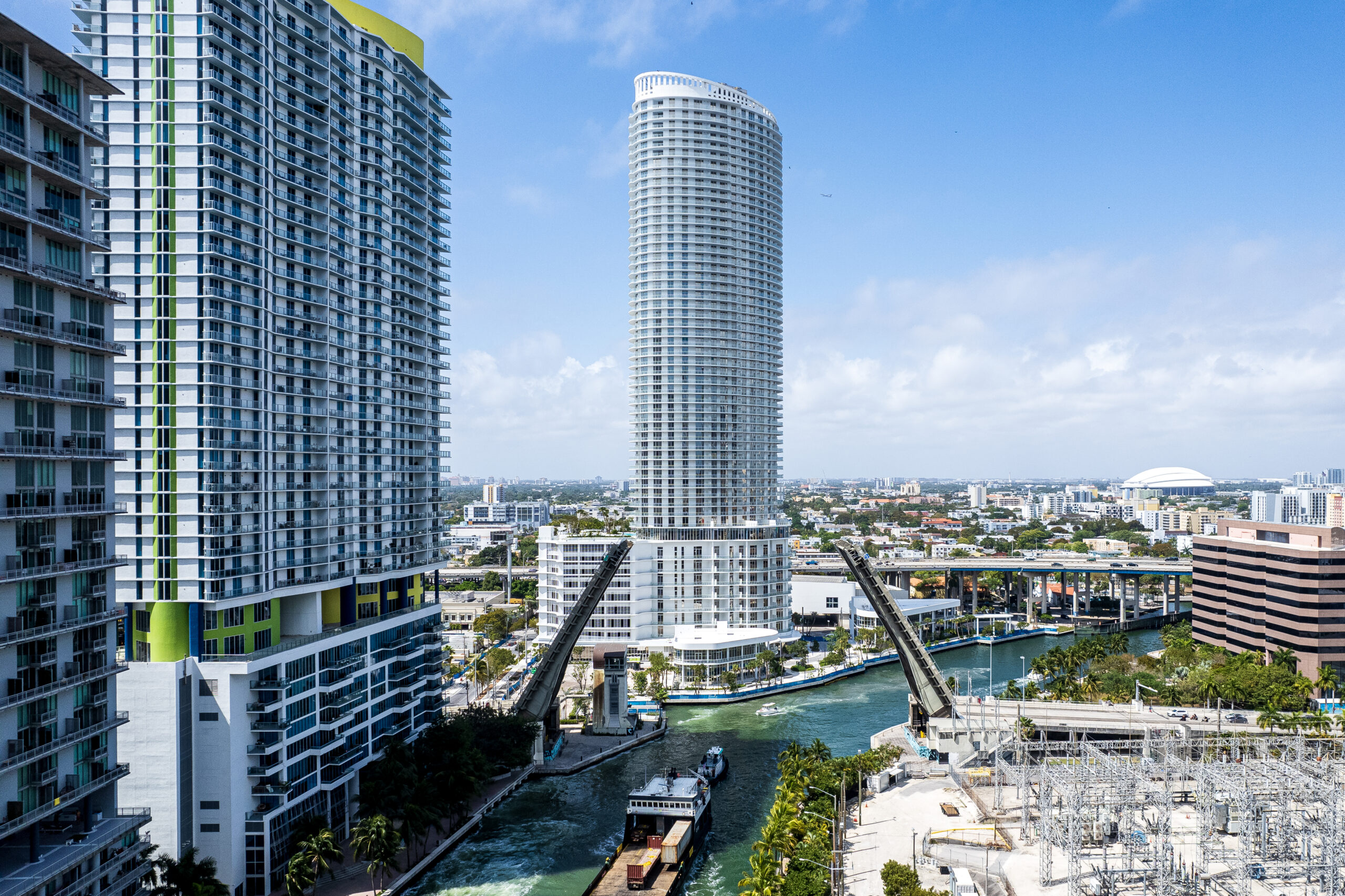
Photo by Oscar Nunez.
At the podium level, the massing softens into a sculptural, wave-like form that evokes the flowing motion of the nearby river, introducing a sense of fluidity and elegance to the building’s base. Above, the tower culminates in a subtly tapered crown-like top—a distinctive architectural flourish that reinforces its identity on the skyline.
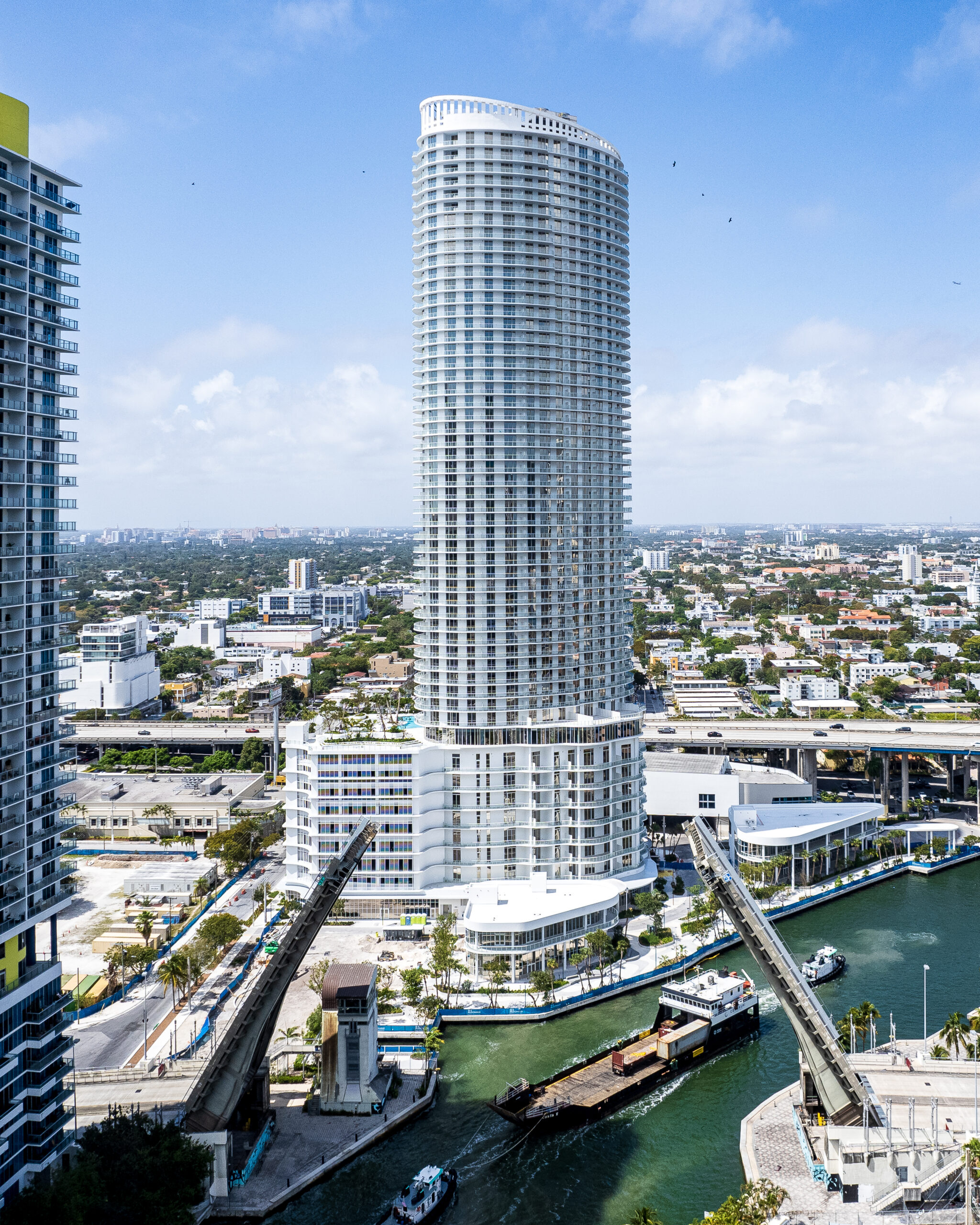
Photo by Oscar Nunez.
From this vantage point, the tower’s architectural nuances come into sharper focus. Sleek glass balcony railings wrap continuously around each floor plate, tracing the building’s curvature and reinforcing its vertical rhythm. While the structure reads as cylindrical from afar, closer inspection reveals subtle recesses—gentle vertical indentations interrupting symmetry at measured intervals, introducing visual depth and articulation to the façade.
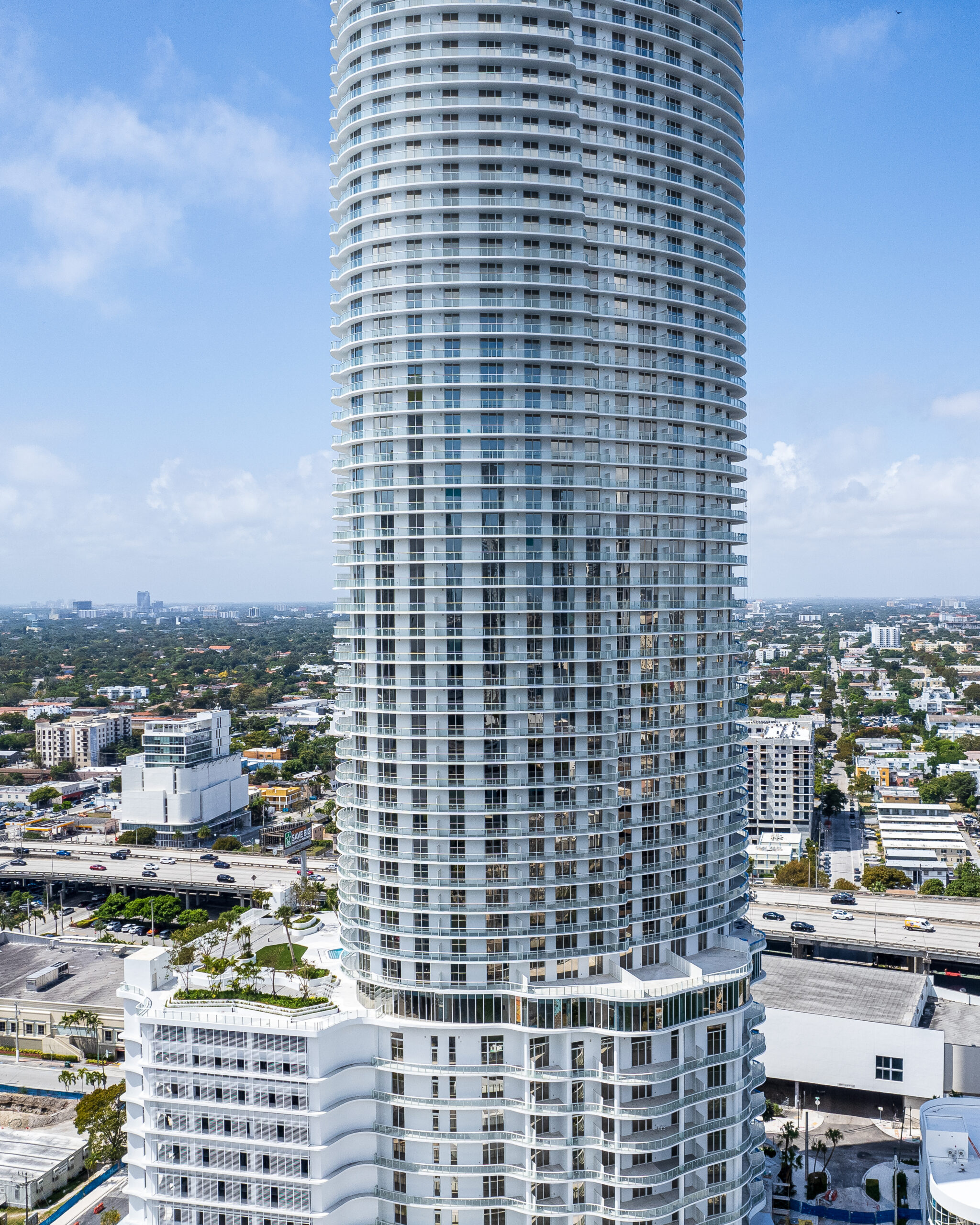
Photo by Oscar Nunez.
A landscaped amenity terrace crowns the podium, while adjacent to it, an enclosed amenity level is distinguished by its uninterrupted glass curtain walls, visually distinguishing it from the stucco-finished residential floors above and the podium levels below.
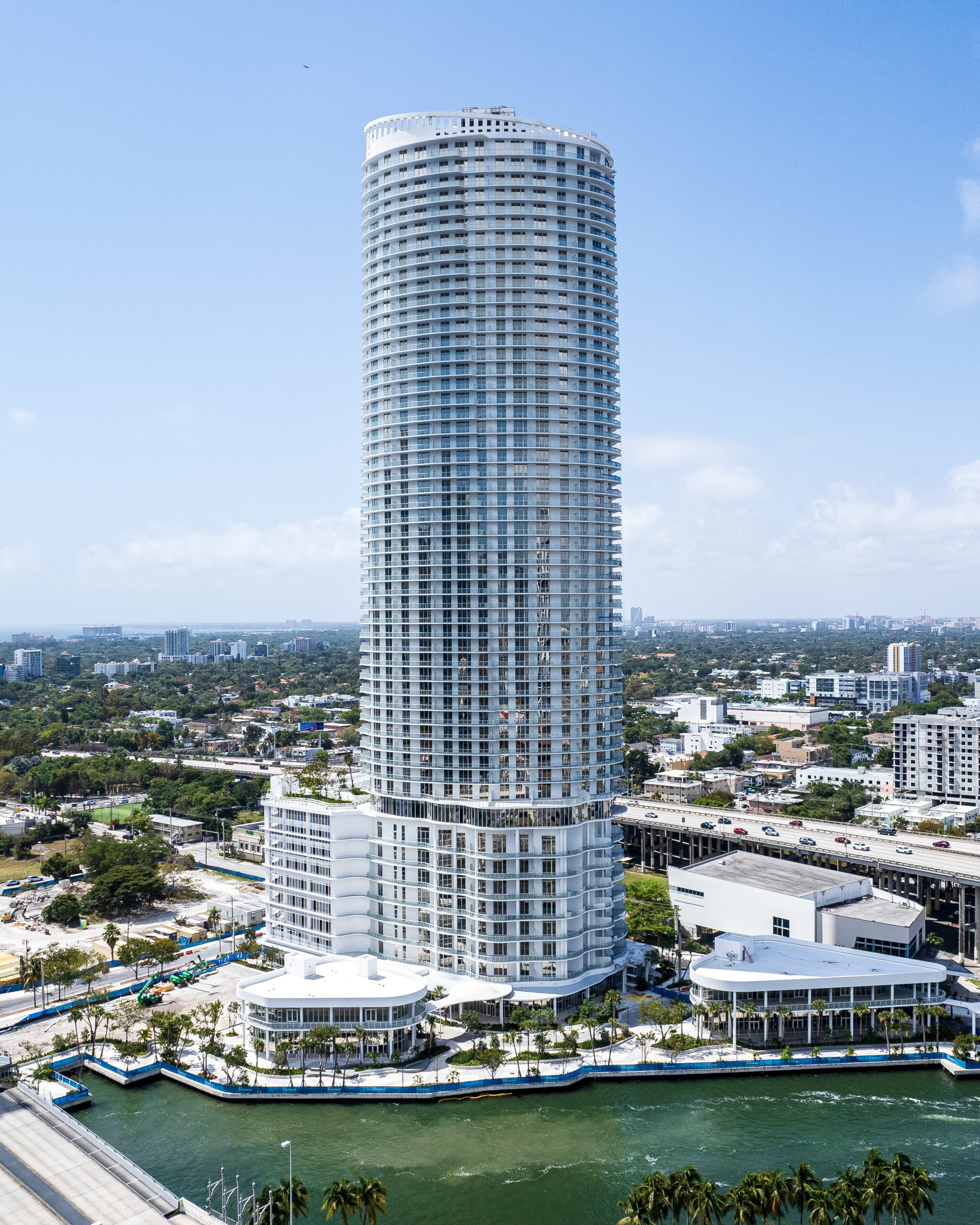
Photo by Oscar Nunez.
The following aerial perspective highlights the two low-rise retail and commercial buildings along the river’s edge. Their flowing rooflines, expansive glazing, rounded corners, and clean white finishes echo the curvilinear design language of the podium levels, establishing a cohesive streetscape across the site. While the exact square footage of each structure is not confirmed, construction permits indicate that the combined area of the two buildings, located at 242 SW 5th Street and 401 SW 3rd Avenue, totals over 18,000 square feet.
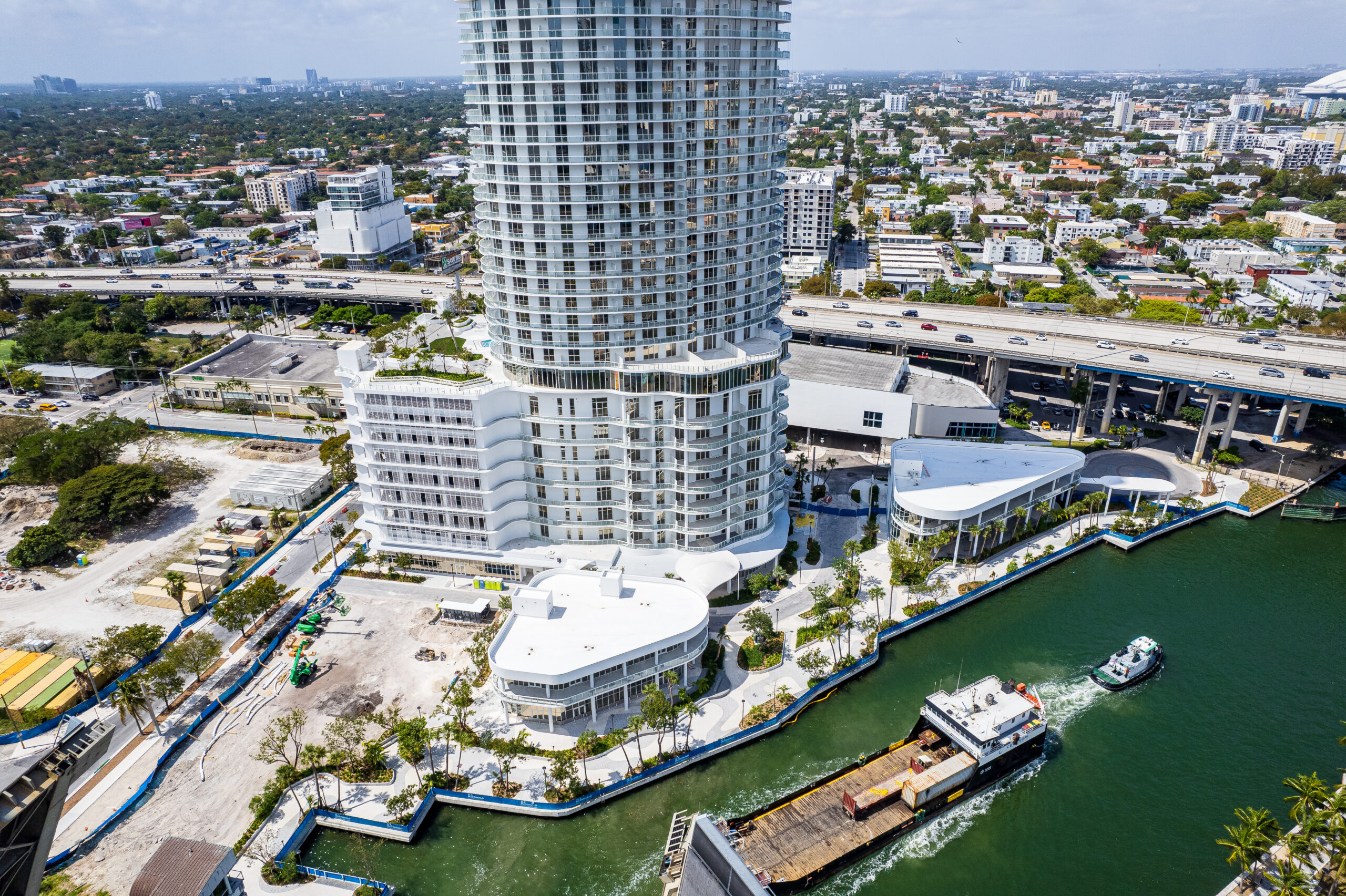
Photo by Oscar Nunez.
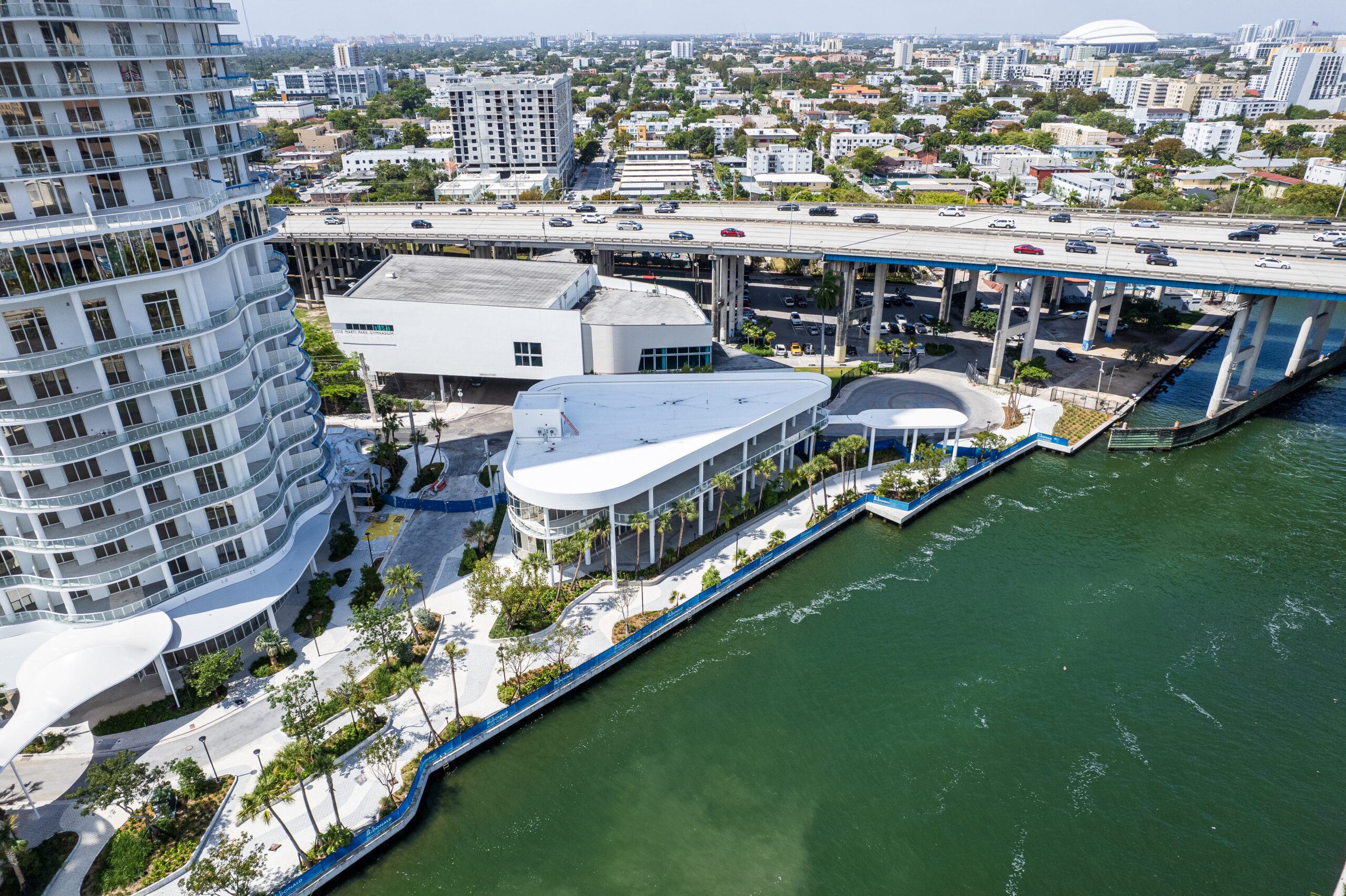
Photo by Oscar Nunez.
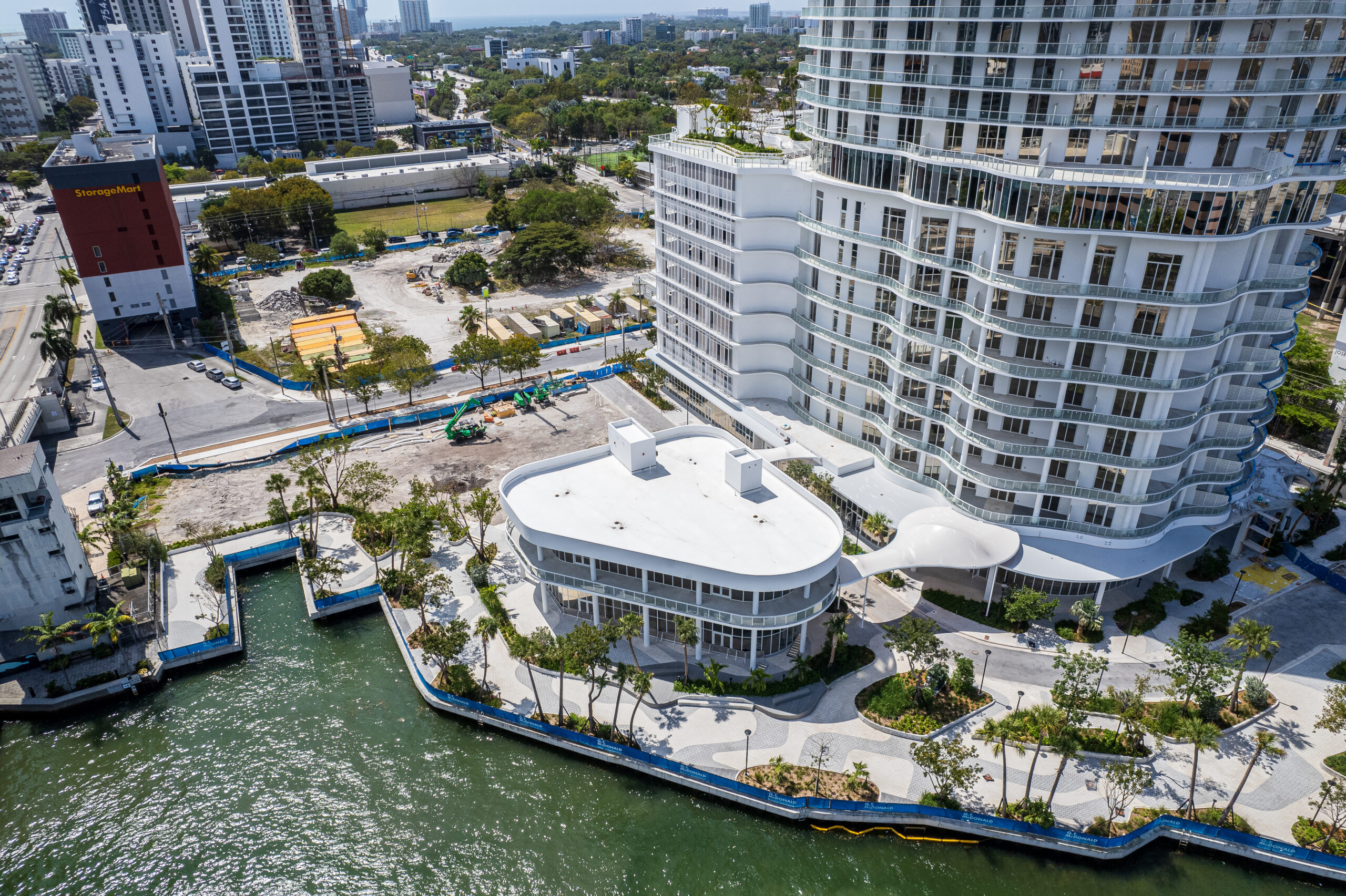
Photo by Oscar Nunez.
The following aerial perspective reveals the leveled and shovel-ready construction site immediately east of the 54-story rental tower. This parcel will eventually give rise to another tower, featuring a dramatically different architectural language, composed of staggered and offset glass volumes that sharply contrast with the smooth curvature of the Phase 1 tower.
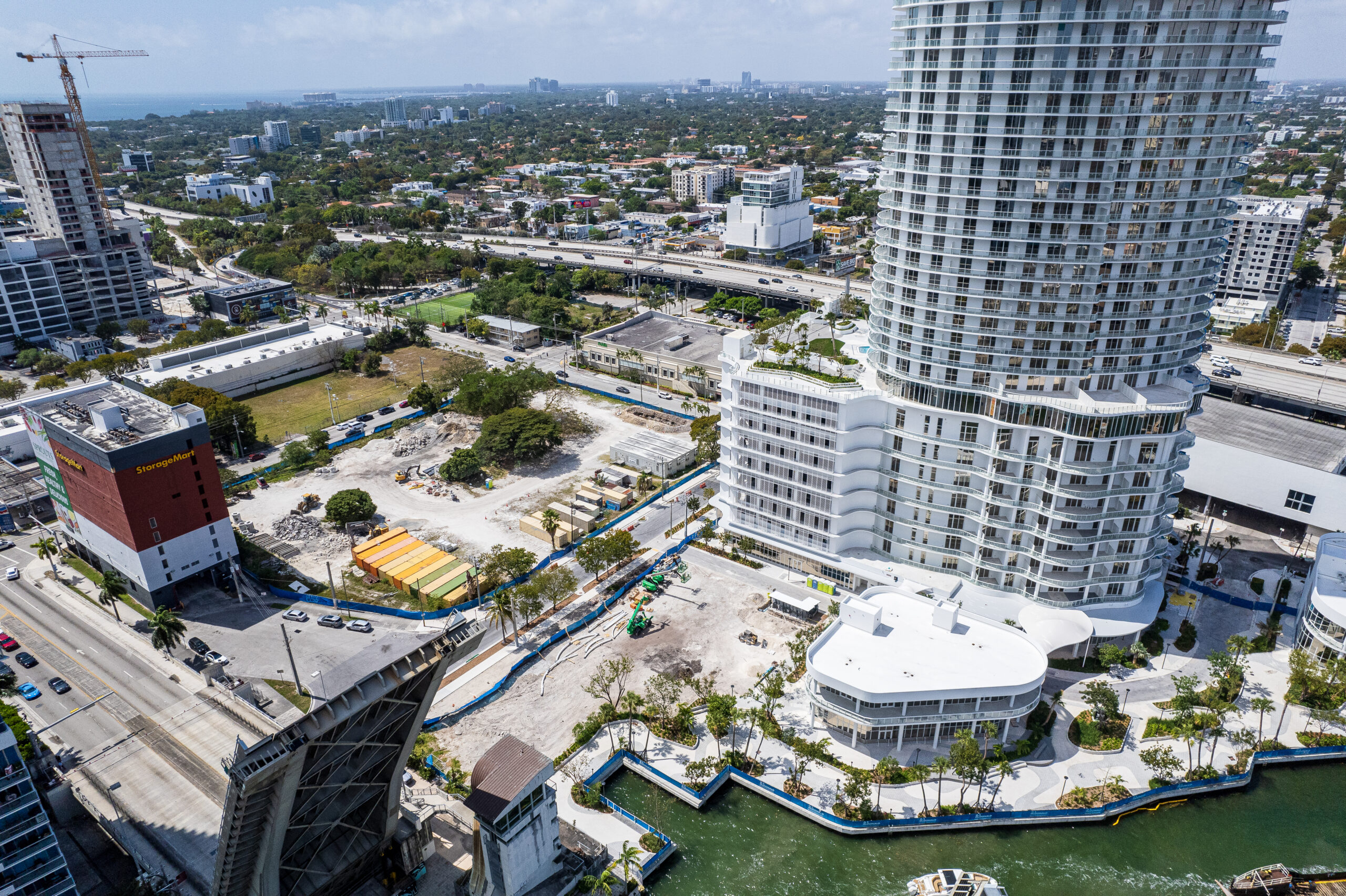
Photo by Oscar Nunez.
Two additional high-rises are planned just south of SW 6th Street. Together, the three curvilinear towers will form a cohesive trio—architectural triplets —deliberately oriented toward the staggered glass tower of offset volumes, which serves as the visual anchor of the master plan. Although it’s not yet confirmed which of the remaining towers will rise next, the second phase is expected to deliver a 52-story luxury condominium tower containing 378 residential units.
Below are a few ground-level photos, offering a north-facing tower perspective.
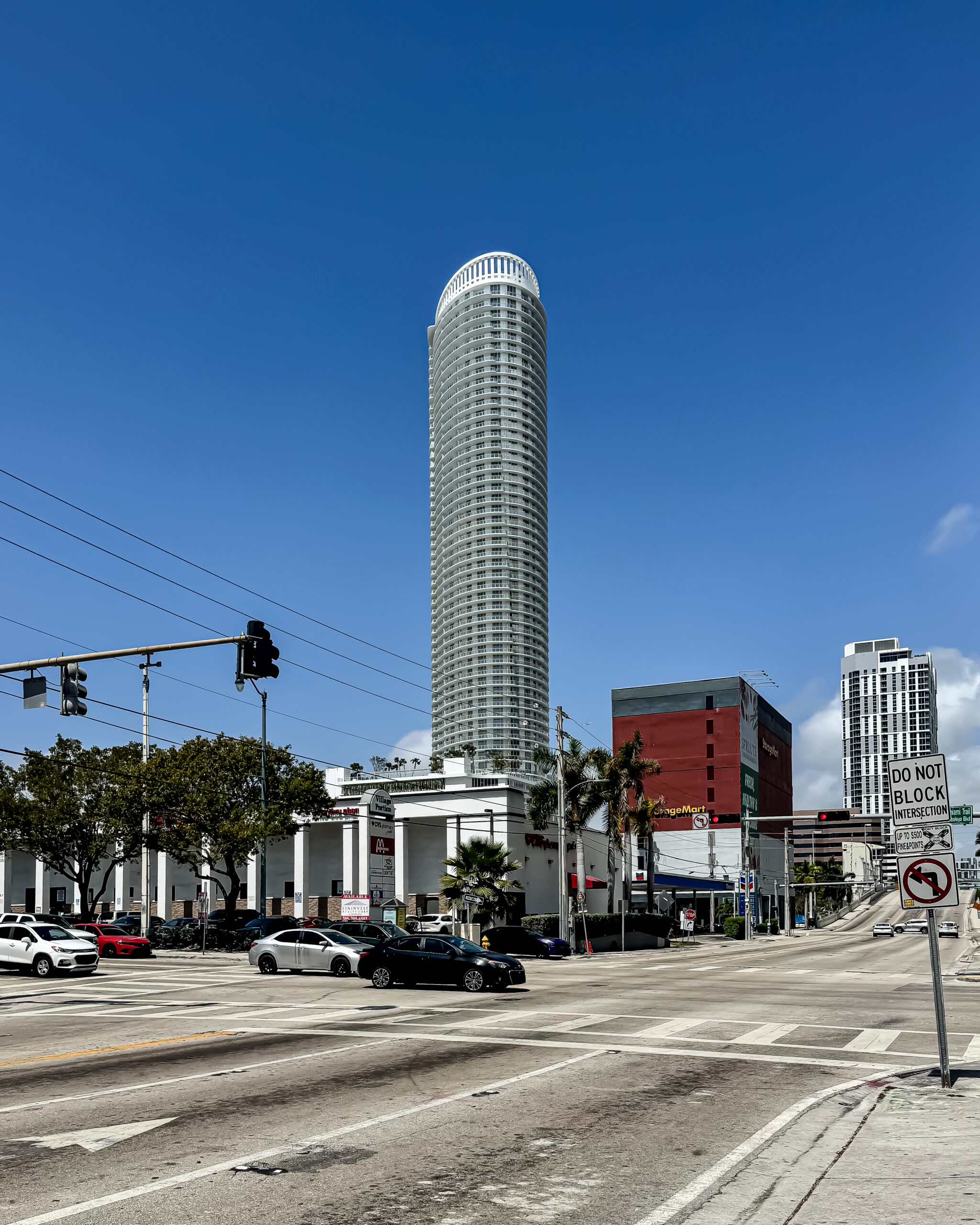
Photo by Oscar Nunez.
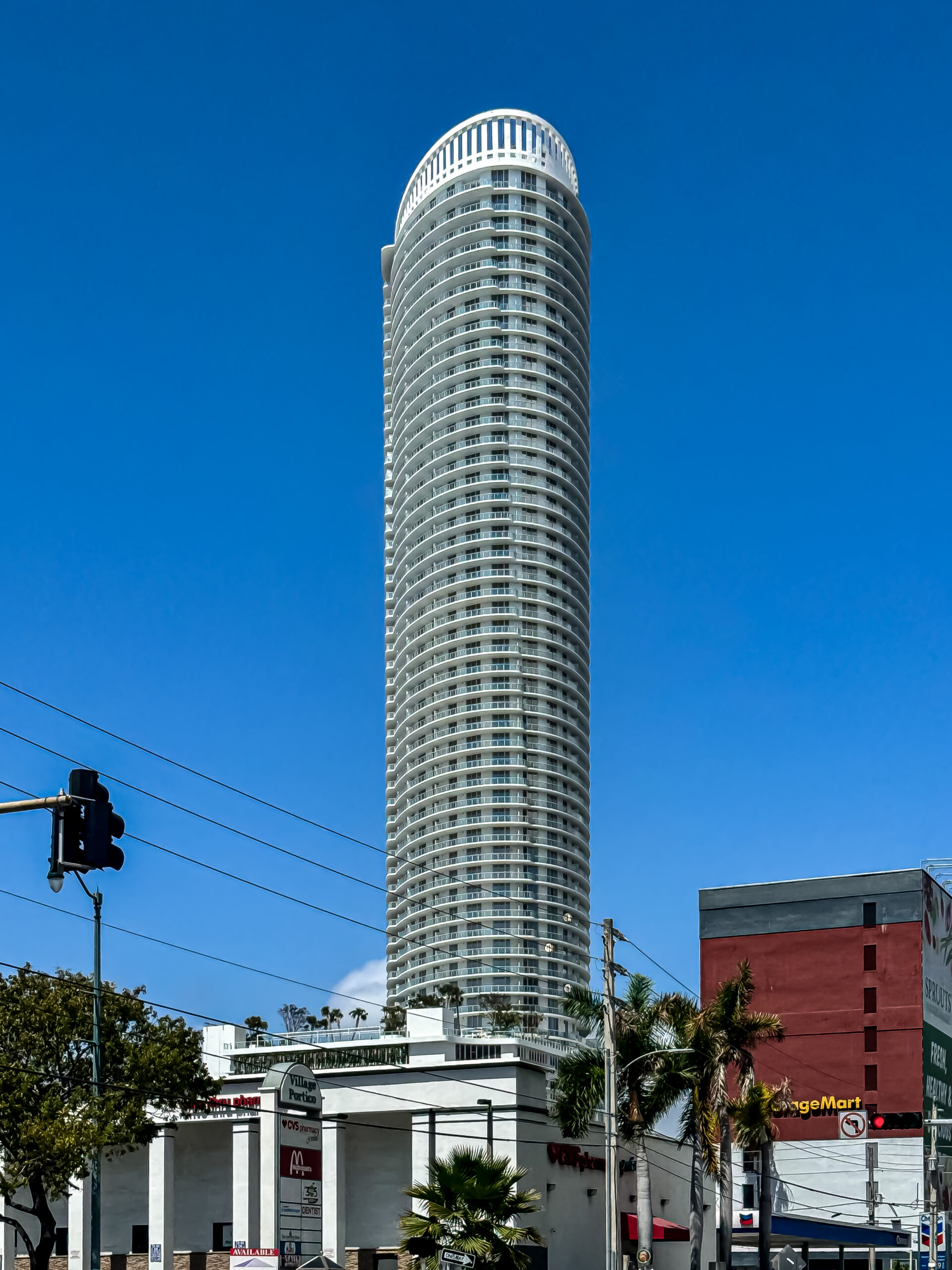
Photo by Oscar Nunez.
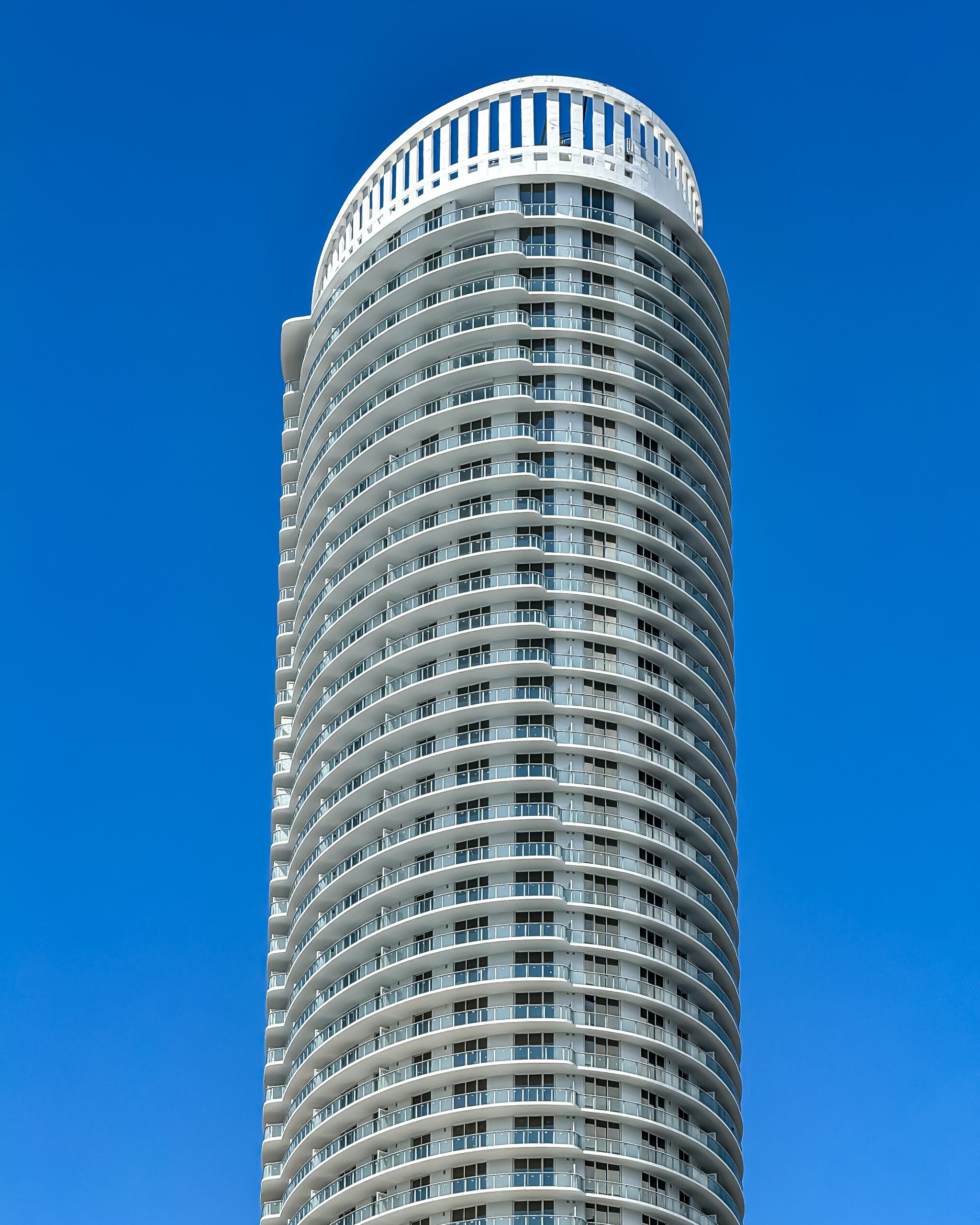
Photo by Oscar Nunez.
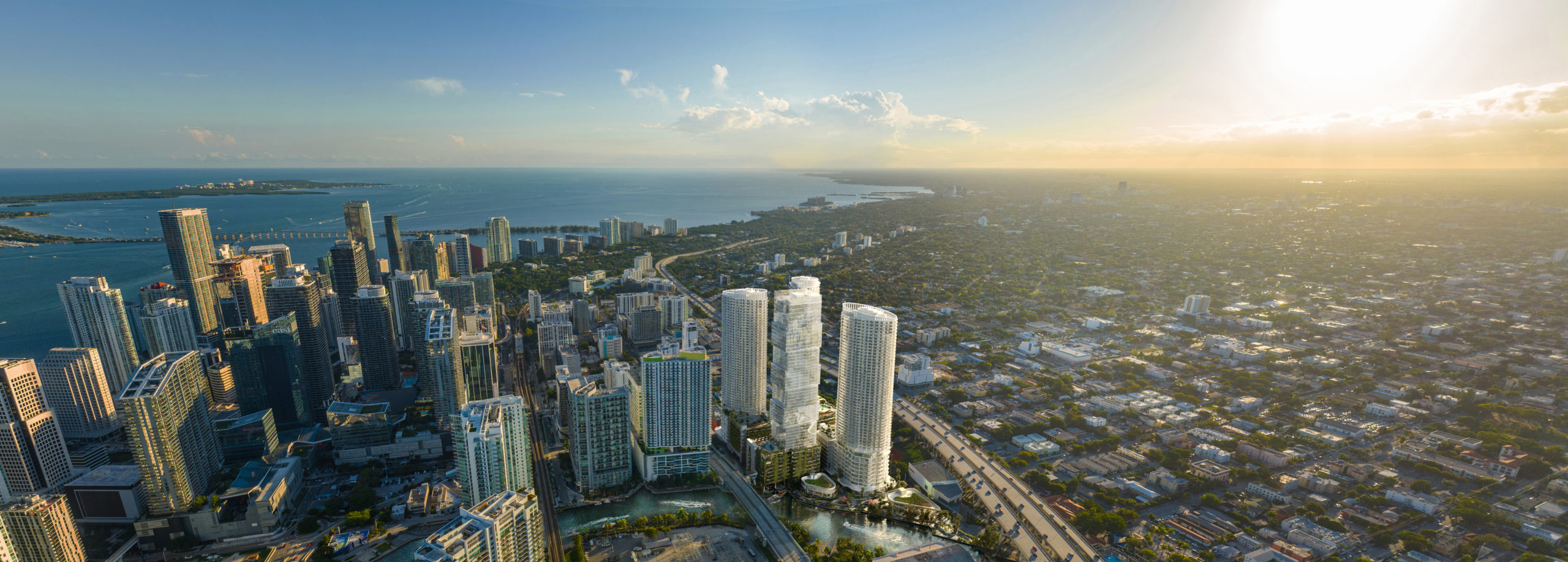
The River District. Credit: JORG.
The four-tower complex marks a significant push of the Brickell skyline further west. Several other developments in the pipeline—such as Mercedes-Benz Places Miami from JDS Development and Calle 8 from G&G Business Developments—are also contributing to this westward expansion, with new skyscrapers anticipated to rise into the 700- and 800-foot range.
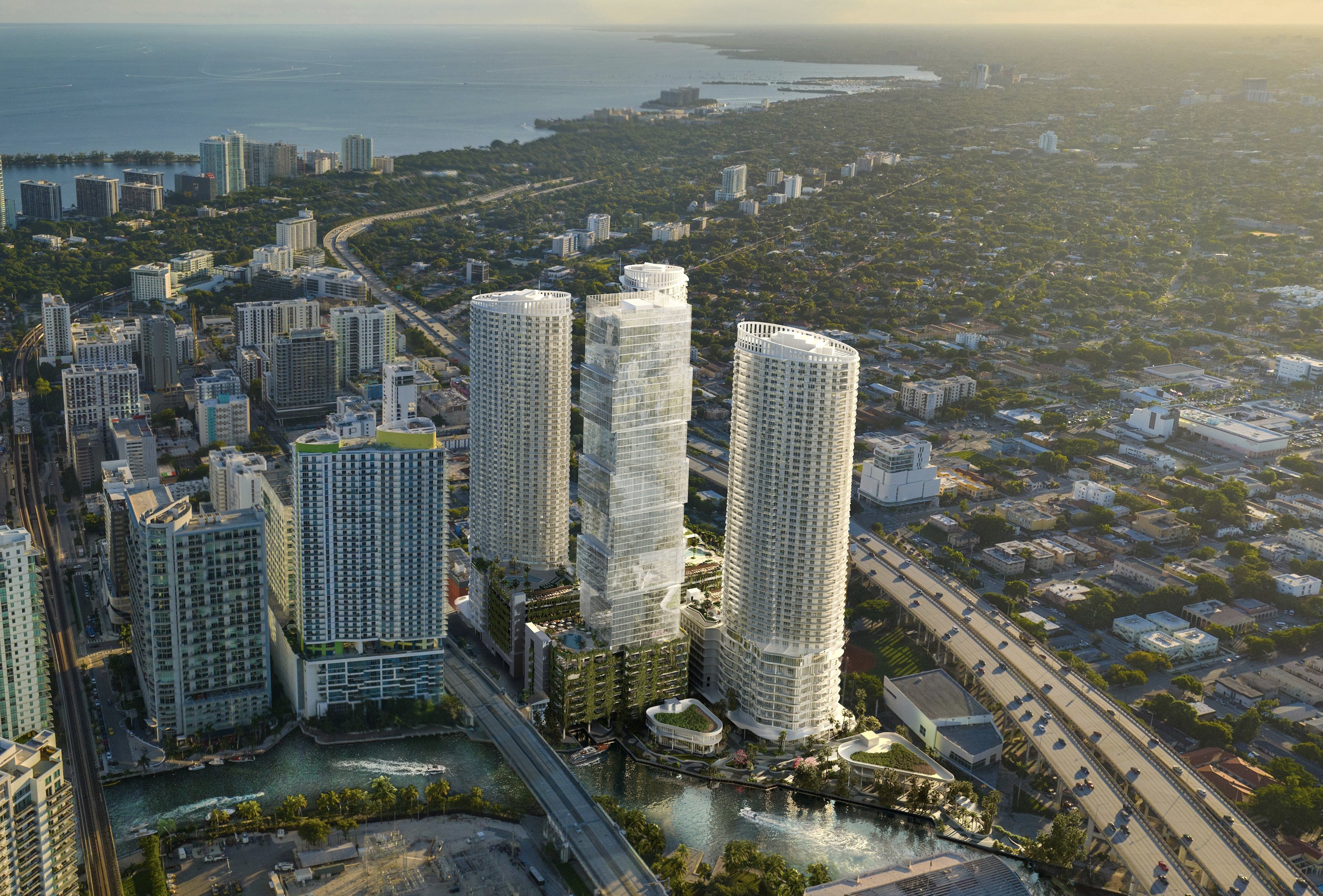
The River District. Credit: JORG.

The River District. Credit: JORG.
A wide-ranging team of industry-leading firms has contributed to developing The River District’s first phase. GT McDonald Enterprises is the general contractor, while Tekton Construction handled shell construction, and C&C Concrete Pumping was the concrete contractor. Cemex U.S. supplied building materials, and HART Mechanical Contractors Inc. oversaw mechanical systems. BIM coordination was managed by Ardok – BIM Services. GM&P Consulting and Glazing Contractors, Inc. led glazing installation, with Tecnoglass and ES providing the glass and windows. Kimley-Horn served as the civil engineer, McNamara Salvia as the structural engineer, and Johnson, Avedano, Lopez, Rodriguez & Walewski Engineering Group, Inc. handled HVAC, plumbing, fire protection, and electrical engineering. Interior design was led by Rockwell Group and ID & Design International, respectively, while Morrow Equipment supplied and operated the site’s Liebherr tower cranes.
YIMBY anticipates that construction on Phase 1 will wrap up later this year.
Subscribe to YIMBY’s daily e-mail
Follow YIMBYgram for real-time photo updates
Like YIMBY on Facebook
Follow YIMBY’s Twitter for the latest in YIMBYnews


so the retail / commercial spaces went from having rooftop trees, to having green roofs, to just basic-ass standard finishes. This thing has been VE’d so much since initial renderings that I wonder how the rest of the project will actually look…
Hopefully they’ll at least still stick to the green roofs on the commercial spaces.
Very similar to the residential development along New River in Fort Lauderdale. Looks a bit isolated at the moment, but with 3 more towers it should settle in well.
Great drone photography!
Thanks!!
Looks awesome with those Time to tear down that storage building..🔥🔥🔥
Looks awesome with those towers .Time to tear down that storage building..🔥🔥🔥
From your lips, Julian, to the developer’s ears.
Beautiful building from top to bottom–but why just rental apartments? Ownership would be a great option.
i love seeing the riverwalk coming along!
& it may just be the angle but the plans for the 2nd tower don’t look like they’d fit on that parcel.
do they plan to reroute the street or will it just be a slender tower?
horrible