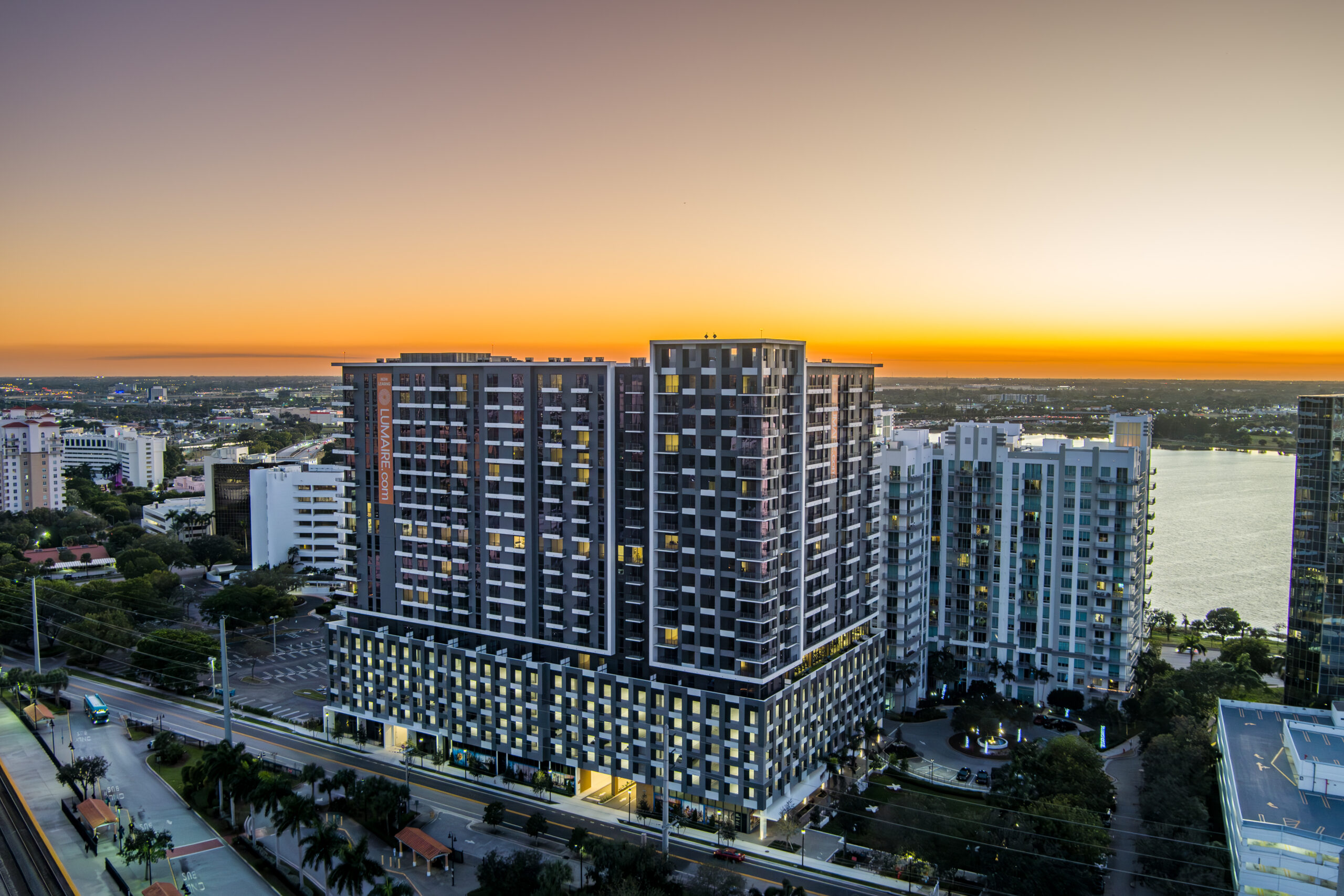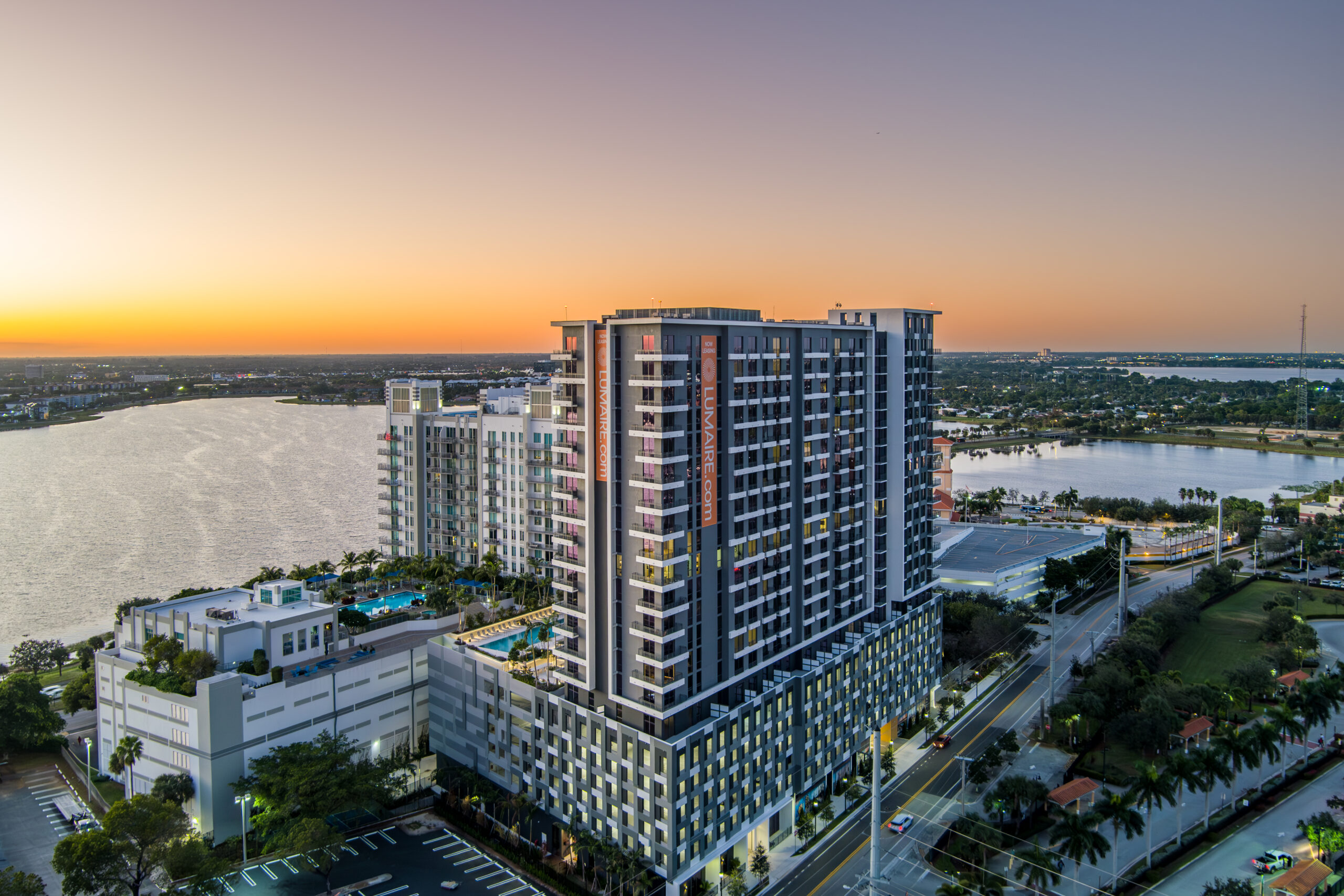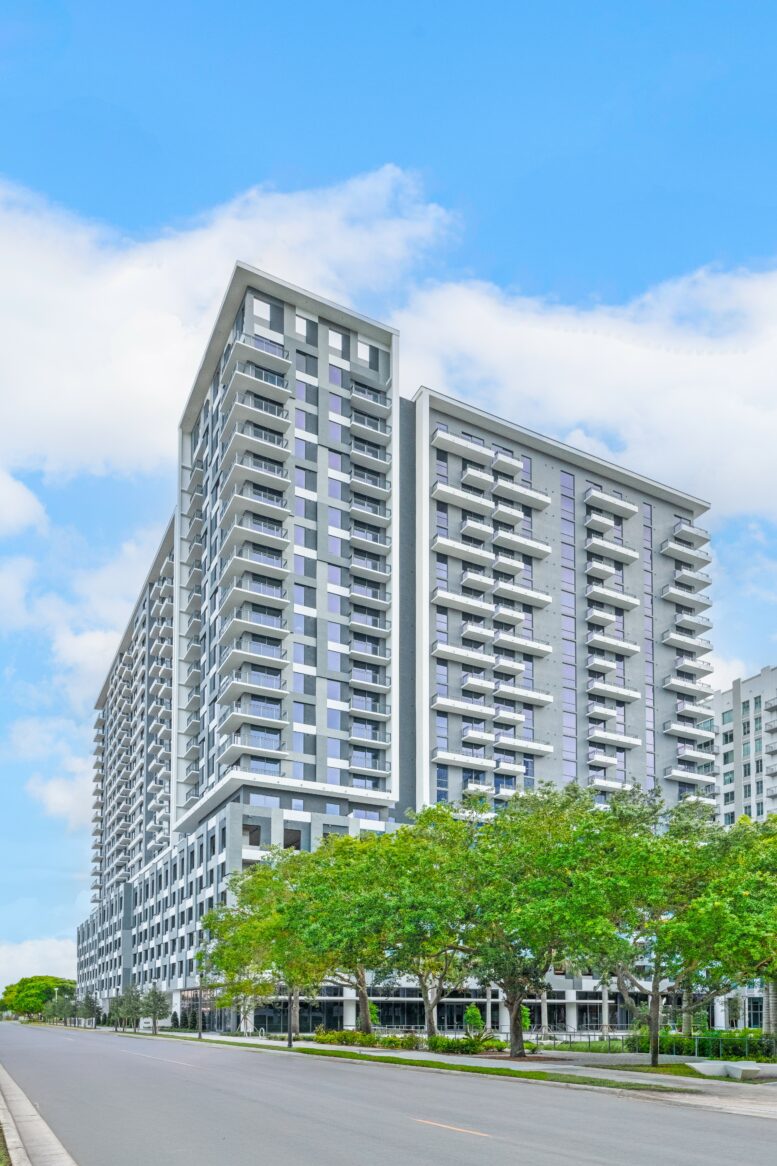Newly released photography reveals the completed exterior of Lumaire, a 23-story high-rise luxury rental tower situated at 201 Clearwater Drive, along the Clear Lake waterfront in Downtown West Palm Beach. Designed by Carl Levin Architecture + Design (CLA+D) and developed by Hyperion Group, the 457-unit tower contributes a distinctive formal and material identity to the city’s growing skyline, emerging as one of the tallest new buildings in the district.
Designed under the vision of architect Alfonso Jurado, Lumaire’s vertical massing positions residential units above a seventh-floor amenity podium, ensuring all homes are elevated to capture unobstructed views. This strategic elevation enables direct sightlines westward across Clear Lake and eastward toward the Atlantic Ocean, maximizing exposure to both sunrise and sunset vistas. The siting and stacking configuration optimize climatic responsiveness and long-range visibility.

Credit: Hyperion Group.
The tower’s base is wrapped in a gray perforated screening system designed to conceal mechanical systems and structured parking. This patterned material finish produces a textured visual effect that subtly changes in tone from day to night, introducing variation and depth at the pedestrian scale. Above, the residential floors feature a continuous series of cantilevered balconies, arranged with slight offsets that create shadow relief and vertical articulation along the façade.

Credit: Hyperion Group.
Balcony geometry and spacing were designed to emphasize a sense of layered transparency, with railings and slab edges configured to generate alternating moments of openness and enclosure. Full-height glazing ensures maximum daylight penetration and uninterrupted views from each unit, while the offset balcony system contributes passive solar shading across key exposures.
The residences range from studios to three bedrooms, with monthly rents starting at $1,800. The project encompasses over 40,000 square feet of amenity space, much of which is integrated into the seventh-floor podium and upper levels. While amenity details remain secondary to the current exterior-focused release, the architectural strategy clearly supports a broader lifestyle and wellness-oriented design intent.
Overall, Lumaire’s formal clarity, restrained material palette, and responsive façade detailing mark a deliberate departure from more conventional residential typologies in the area. The building’s presence across the Downtown skyline underscores West Palm Beach’s continued evolution toward vertical, view-optimized residential development.
Subscribe to YIMBY’s daily e-mail
Follow YIMBYgram for real-time photo updates
Like YIMBY on Facebook
Follow YIMBY’s Twitter for the latest in YIMBYnews


Wow, what an unattractive monstrosity for West Palm. All the views from the street are at a parking garage. Surprised this was approved and wondering why West Palm does not have better aesthetics codes for their developments.
That should create a really lively neighborhood/s
ugliest building in west palm!