McCraney Property Company is advancing construction on its new three-story, approximately 30,000-square-foot Class A office and retail building at 1100 North Orange Avenue in Winter Park, Florida. The development is situated at the southeast corner of North Orange Avenue, Minnesota Avenue, and South Denning Drive, adjacent to the city’s forthcoming Seven Oaks Park. This project marks the first new construction within Winter Park’s Orange Avenue Overlay (OAO) district.
Recent aerial photos reveal substantial progress at the site. The primary structural framework is fully erected, with the roof slab in place and rooftop mechanical equipment, including HVAC units, already installed. Precast concrete facade panels now wrap the majority of the building, while stone veneer cladding appears nearly complete along the corner cores. Window openings remain unglazed, suggesting installation of framing and glass is still pending.
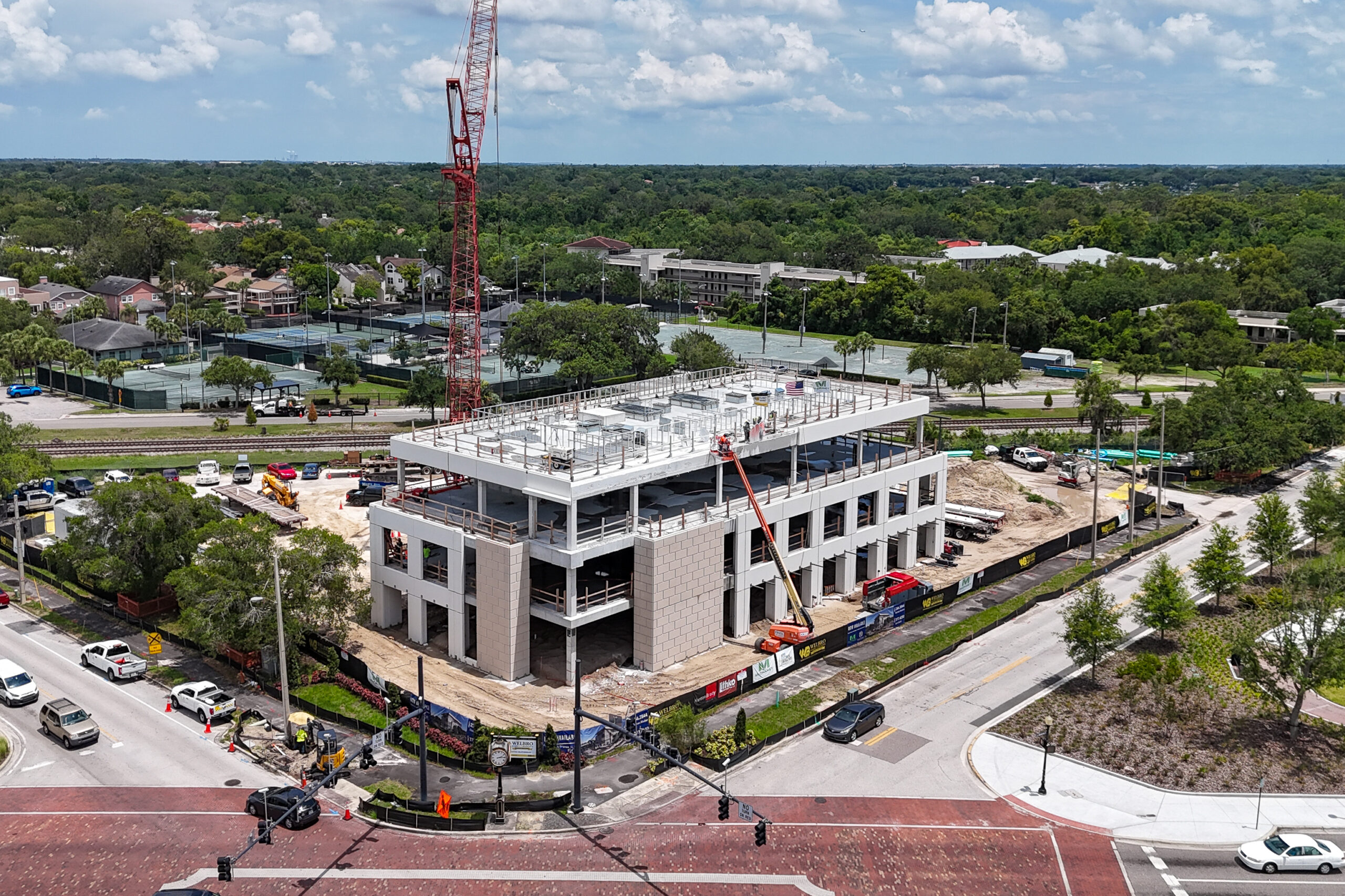
Credit: Oscar Nunez.
On the ground, additional precast panels are staged for installation, particularly along the roofline, where crews are actively securing long horizontal elements to complete the parapet detailing. Fixtures for awnings or canopies are also being installed above ground-floor entrances. At the roof level, the top floor will feature a canopied outdoor terrace framed in black aluminum railings, which renderings indicate will be completed with wood-trimmed soffits.
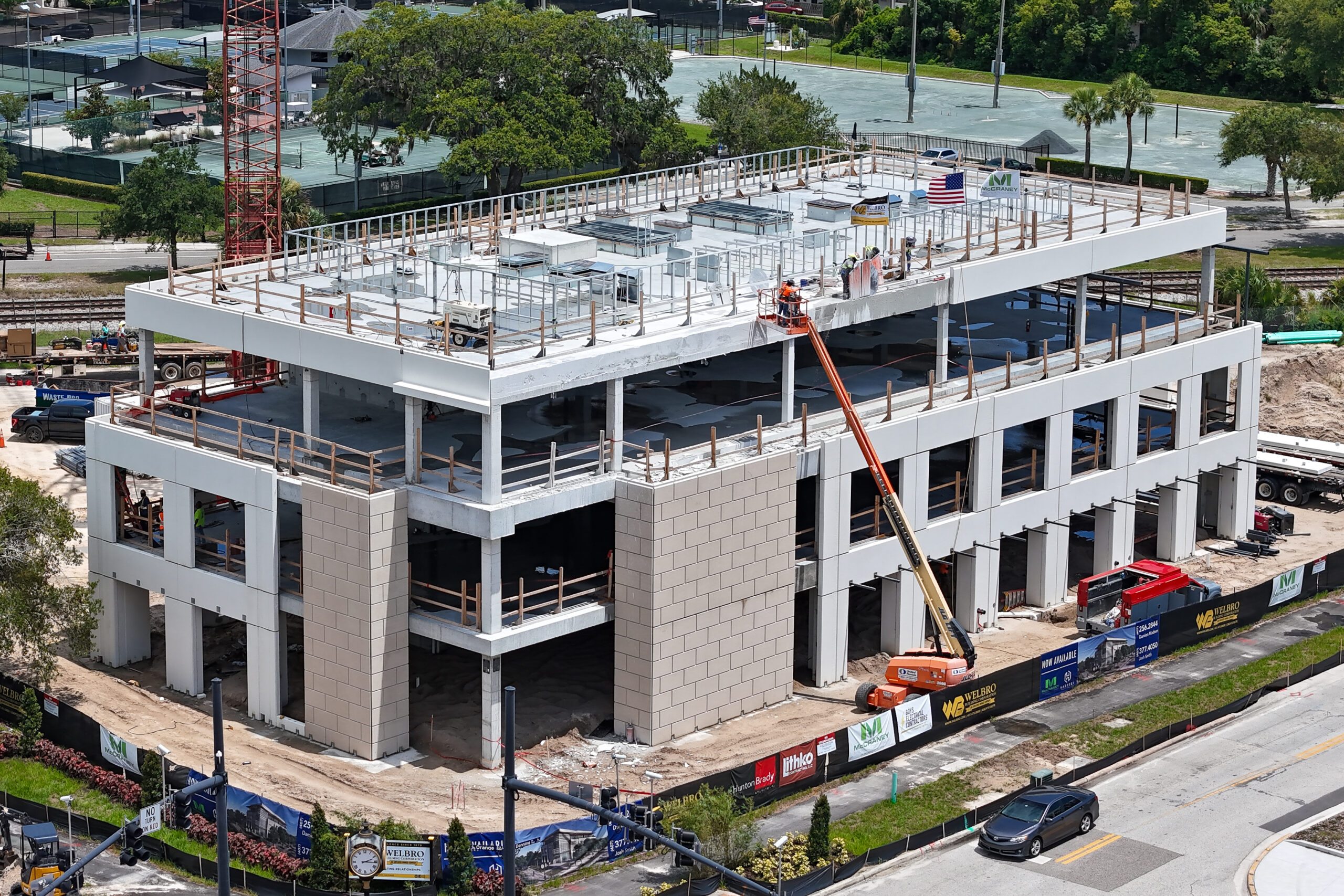
Credit: Oscar Nunez.
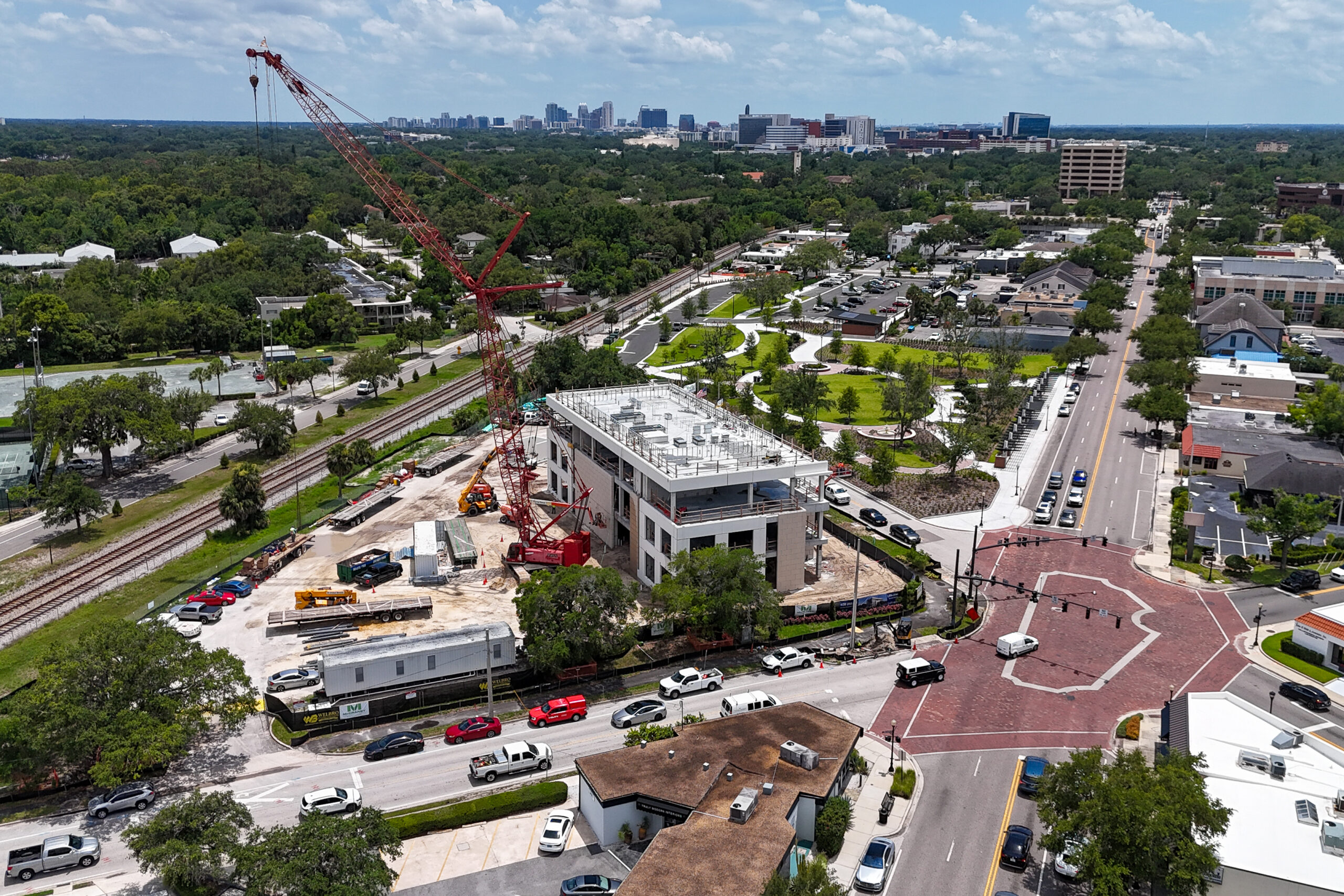
Credit: Oscar Nunez.
Designed by HuntonBrady Architects, the building will serve as McCraney’s new headquarters, occupying portions of the second and third floors. The remaining office space, totaling approximately 9,279 square feet, will be available for lease. The ground floor will feature retail bays ranging from approximately 1,010 to 7,910 square feet, with frontage along South Denning Drive. The building also includes 102 surface parking spaces.
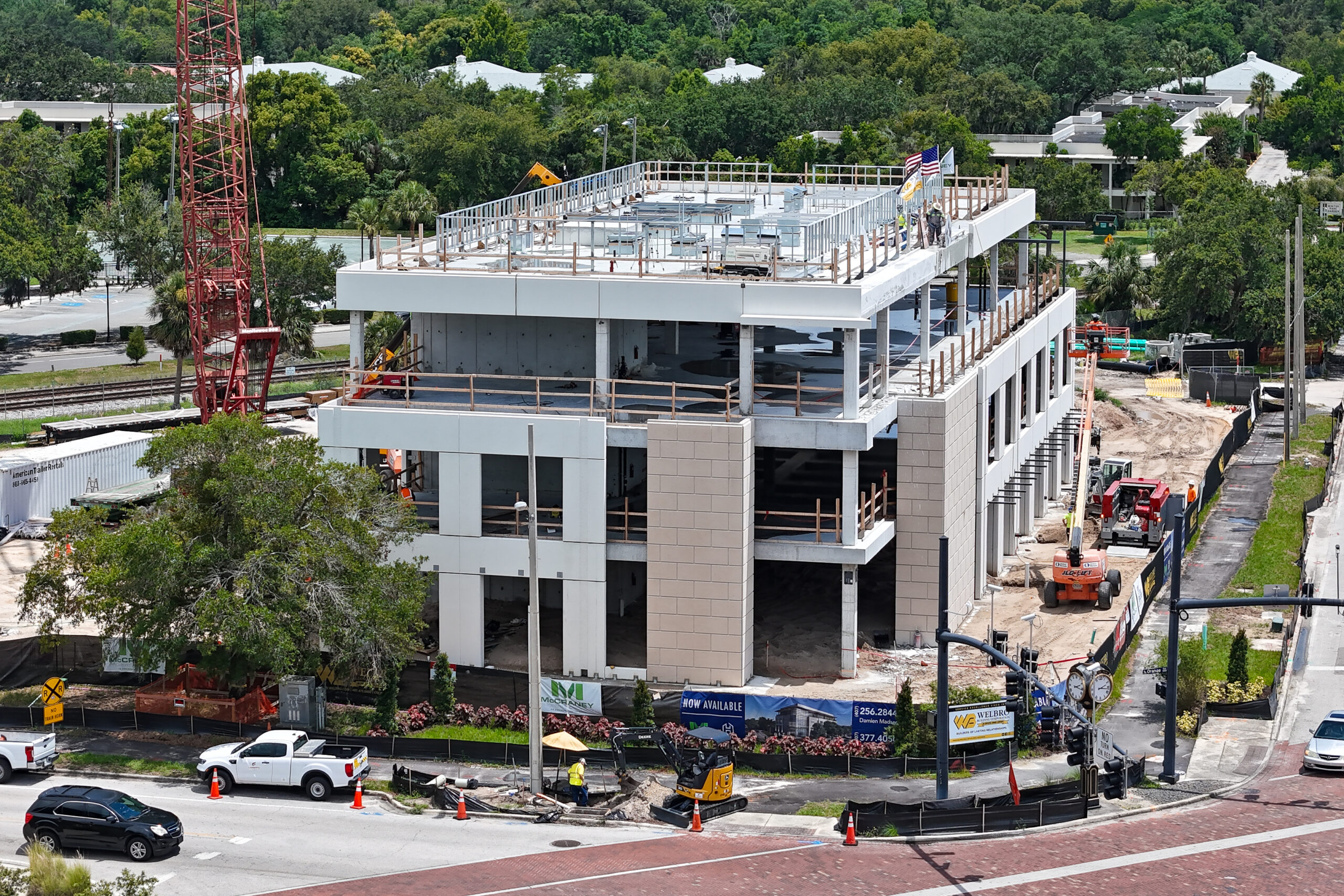
Credit: Oscar Nunez.
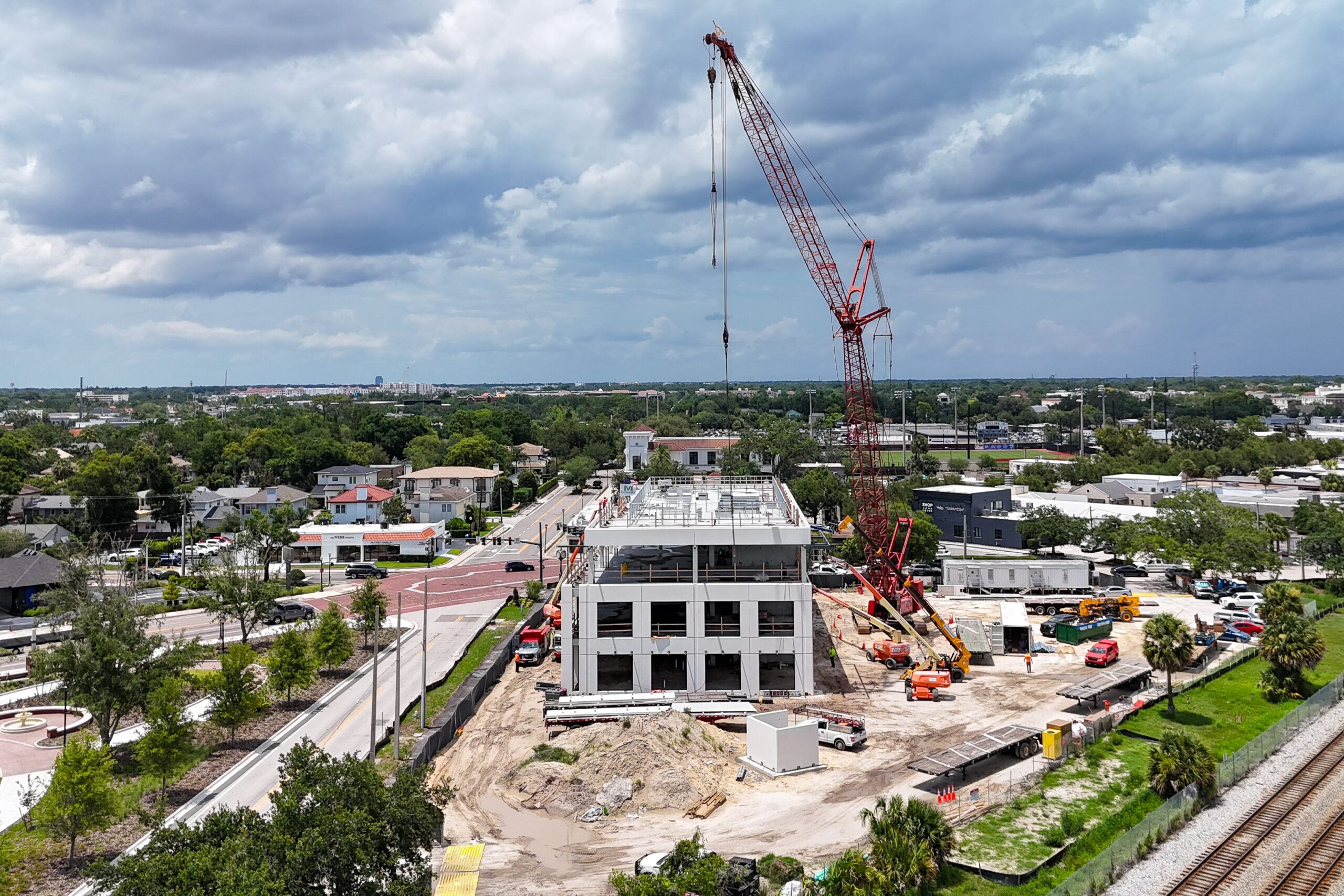
Credit: Oscar Nunez.
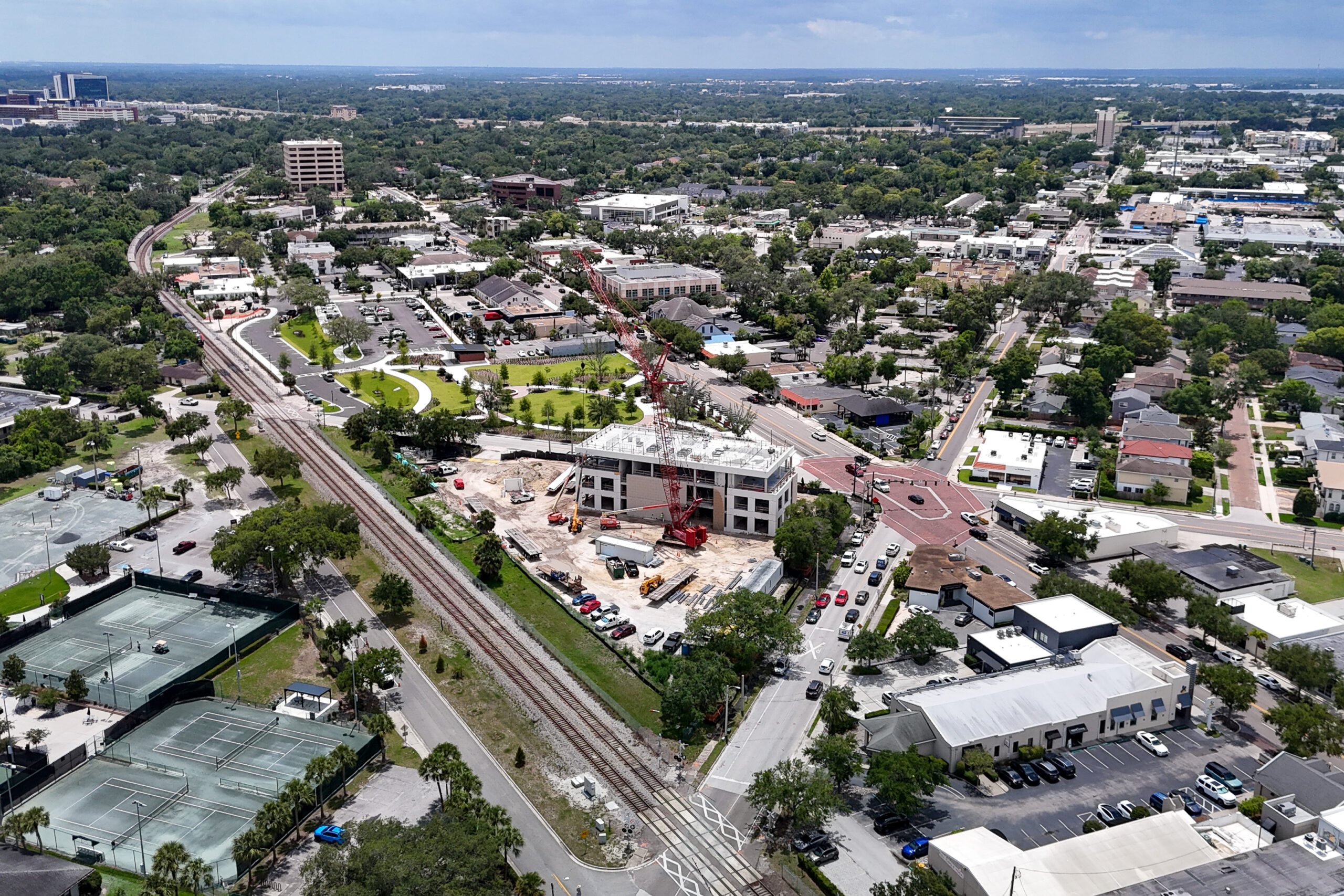
Credit: Oscar Nunez.
The project complies with the OAO’s requirement that 25% of the building’s gross floor area be allocated to non-office, mixed-use tenants, aiming to enhance the area’s economic vibrancy. Potential uses for the ground-floor space include retail, restaurants, personal services, instructional uses, or a pharmaceutical compounding lab.

Credit: HuntonBrady Architects.
The building is anticipated to be completed and ready for occupancy by December 2025.
Subscribe to YIMBY’s daily e-mail
Follow YIMBYgram for real-time photo updates
Like YIMBY on Facebook
Follow YIMBY’s Twitter for the latest in YIMBYnews


Be the first to comment on "Construction Progresses on 3-Story Office Building at 1100 N. Orange Avenue in Winter Park, FL"