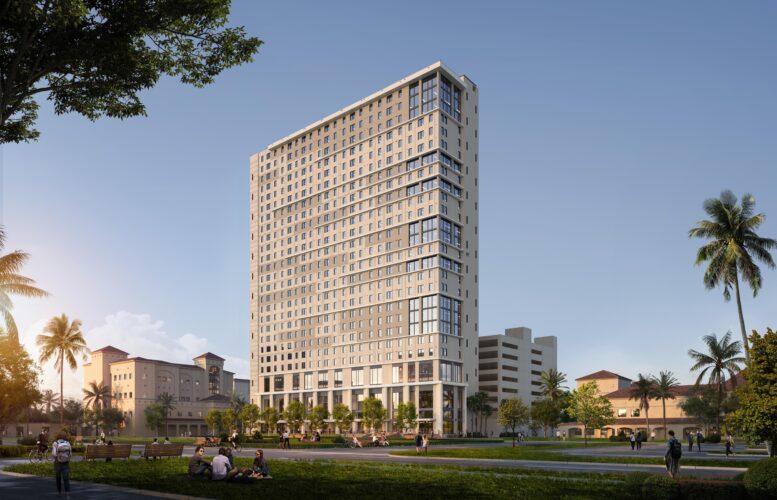Gilbane, in partnership with Palm Beach Atlantic University, has achieved financial close on a $240 million mixed-use student housing development set to rise in downtown West Palm Beach. The public-private partnership will deliver a 25-story tower at the intersection of Acacia Road and South Dixie Highway, addressing the university’s growing housing needs while contributing to the revitalization of the surrounding urban core.
The 319,000-square-foot development will include 990 student beds across 275 apartment-style units, as well as a full suite of student-focused amenities. These include a 28,000-square-foot dining hall, a 14,000-square-foot fitness and recreation center, and an 8.5-level parking garage with 704 spaces and more than 230 stalls for bikes and e-bikes.
The project was approved by the Palm Beach County Board of Commissioners and is being financed through revenue bonds issued by Palm Beach County. The bonds will be repaid from project revenues, ensuring that no taxpayer dollars are used.
Gilbane will oversee development, design, and construction on land owned by Palm Beach Atlantic University. Cube3 is serving as the project’s lead architect, with Urban Design Studio, Shutts & Bowen, and Kimley-Horn contributing planning, land use, and traffic engineering services.
Construction is scheduled to begin this summer, with delivery planned for August 2027, in time for the 2027–2028 academic year.
“We are excited to partner with Palm Beach Atlantic University on this dynamic mixed-use student housing project. This project will mean more options for students and less pressure on the local housing market,” said Jeffrey Resetco, Senior Development Director at Gilbane Development. “By offering modern amenities and additional housing options, we aim to support PBA’s growing student population while contributing to the vitality of downtown West Palm Beach.”
“The new residence hall will allow us to bring additional students back to campus housing and support a more unified student experience,” said Palm Beach Atlantic University President Dr. Debra A. Schwinn. “This transformational project reflects our commitment to whole-person education and community engagement. Our investment in this enhanced campus environment meets the needs of our student body but is also strengthening our role as a partner in the flourishing downtown West Palm Beach, now known as Wall Street South.”
“Our team is excited to break ground this summer on a project that will enhance student life and contribute to the local community,” said Jason Sizemore, Area Leader for Gilbane Building. “As design-builder, we’re proud to bring this vision to life alongside Palm Beach Atlantic University, Gilbane Development, Cube3, and our trade partners.”
The tower will feature a variety of shared spaces to support wellness and academic achievement, including game and social lounges, multiple study zones, and a dedicated wellness lounge. Outdoor walkways and landscaped areas are planned to foster environmental mindfulness and encourage student interaction.
The parking garage, designed with ADA-compliant features, crosswalks, and smart parking technology, will improve accessibility and traffic flow while enhancing the pedestrian experience. Landscaping and green wall elements will contribute to a walkable, visually cohesive downtown setting, in line with West Palm Beach’s broader urban design goals.
Subscribe to YIMBY’s daily e-mail
Follow YIMBYgram for real-time photo updates
Like YIMBY on Facebook
Follow YIMBY’s Twitter for the latest in YIMBYnews


Having that much parking for student housing in the downtown core of West Palm Beach is crazy work.