An affiliate of Melo Group has submitted plans for Biscayne 18, a two-tower residential development proposed for Edgewater. Filed under 17 PLAZA LLC, the project is planned for a 1.57-acre city block bounded by Biscayne Boulevard to the west, NE 18th Street to the south, NE 4th Avenue to the east, and NE 19th Street to the north. The Property currently consists of vacant land and lies in proximity to Downtown Miami, the OMNI district, and Wynwood—areas experiencing significant population growth and development. The application lists 331 NE 18th Street as the official address.
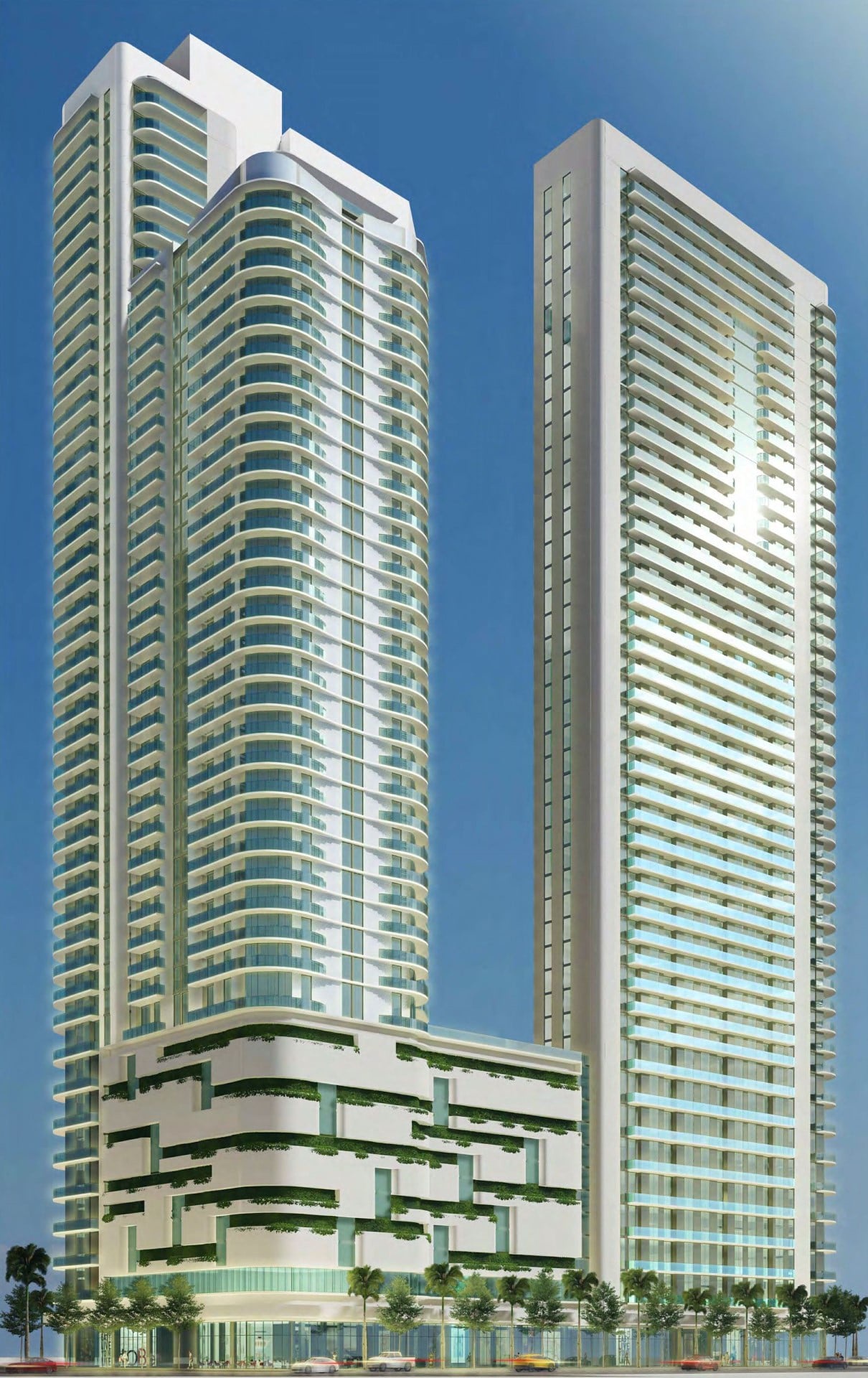
Credit: G3aec.
The proposal calls for two 46-story towers rising 465 feet, comprising a combined 1,178 rental units. The towers will be set atop an eight-level parking podium containing 1,472 spaces, partially wrapped with residential units to minimize the visual impact. The development will also include 24,930 square feet of ground-floor retail space. The total proposed floor area is just under 1.8 million square feet.
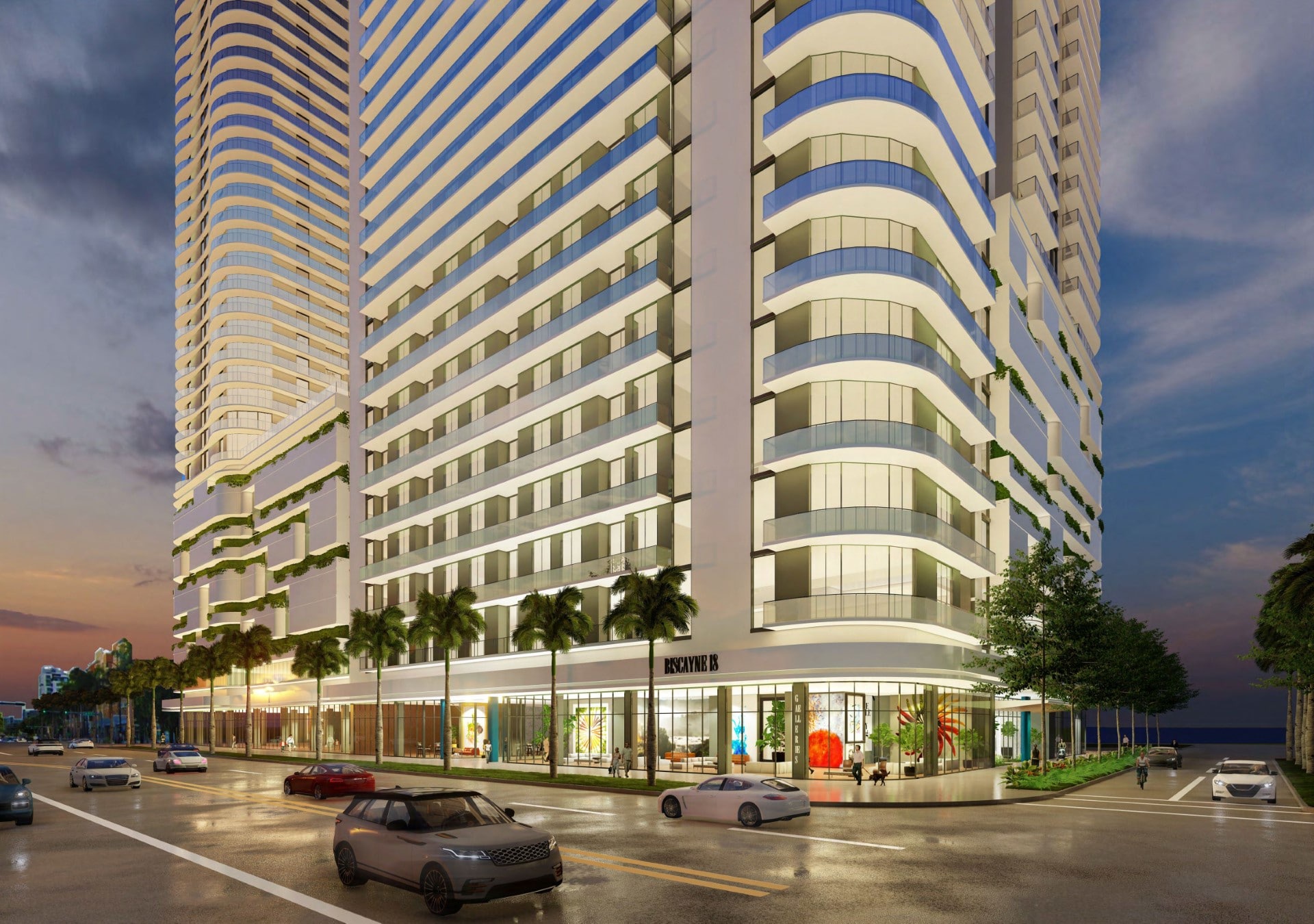
Credit: G3aec.
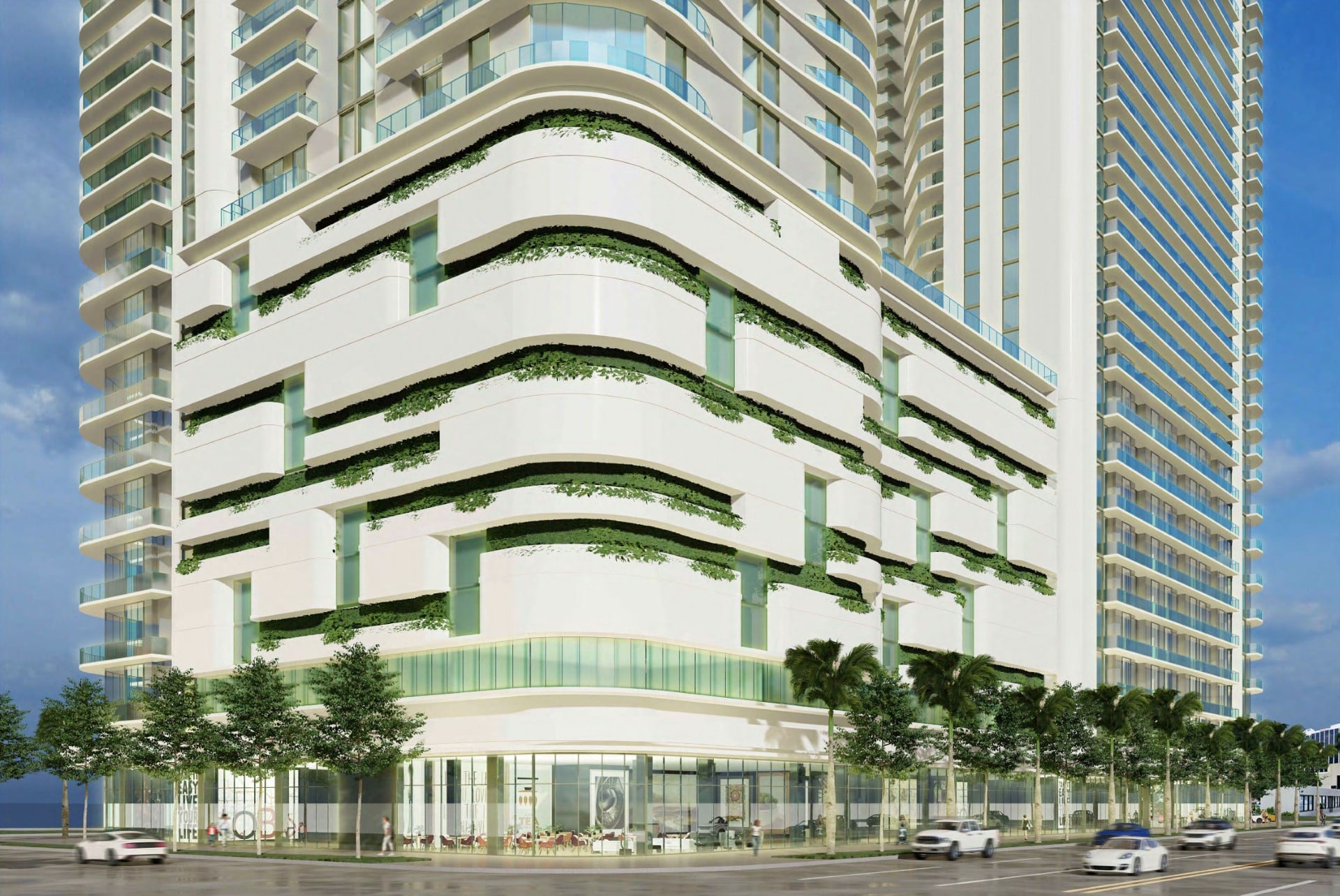
Credit: G3aec.
Melo acquired the site for $28 million in 2019, which includes 331 NE 18th Street, along with additional parcels spanning 327 NE 18th Street; 1820, 1824, and 1825 Biscayne Boulevard; and 1840, 1844, and 1848 NE 4th Avenue.
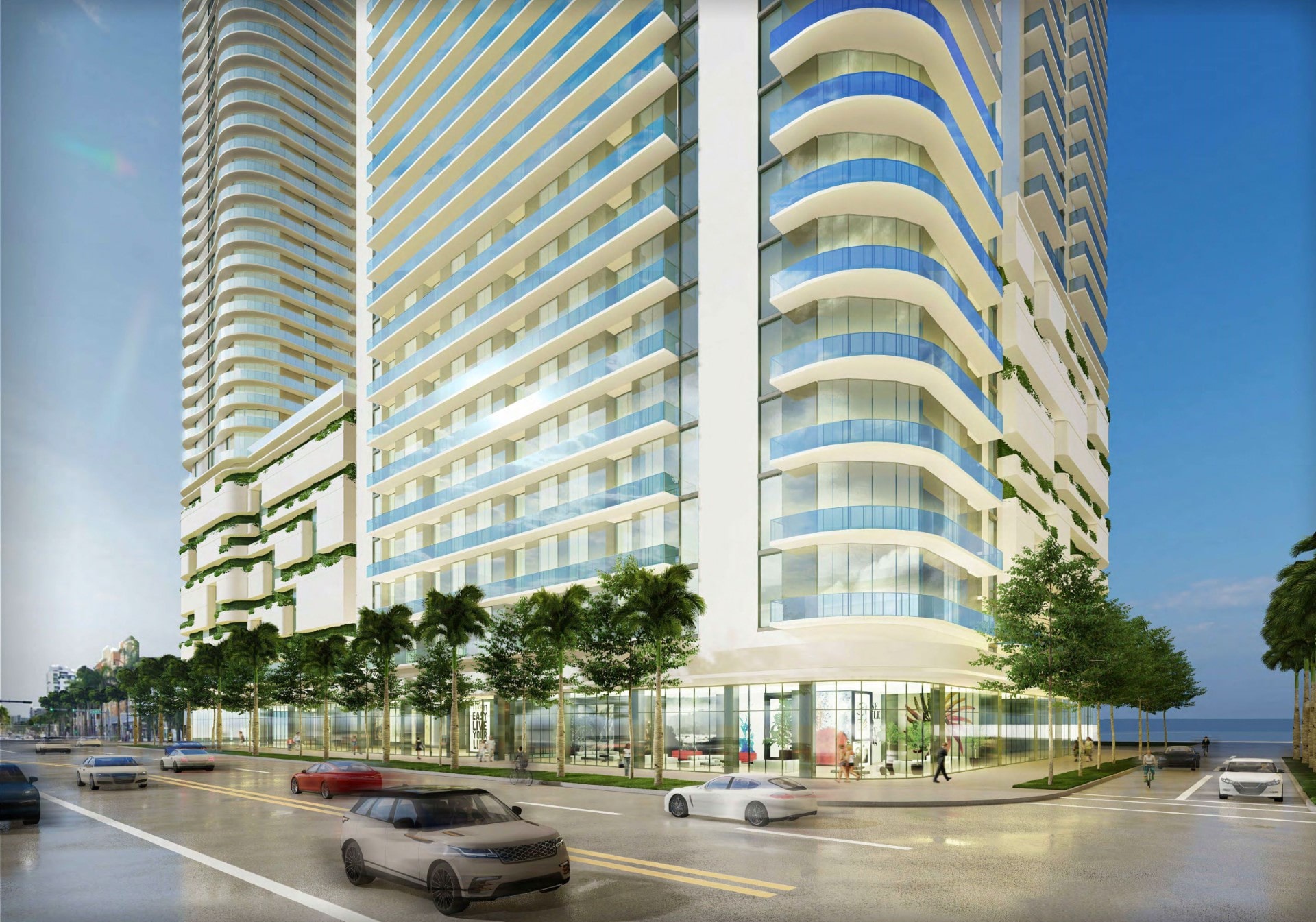
Credit: G3aec.
Designed by G3AEC, Biscayne 18 aims to integrate into its urban surroundings while maximizing views of Biscayne Bay and Margaret Pace Park. The towers are arranged to provide visual interest and break up the massing of the podium base. Long glass balconies and rounded corners feature prominently in the design, intended to soften the structure’s presence and introduce a sense of rhythm across its façades. One tower faces Biscayne Bay and reflects the city skyline, while the other overlooks the adjacent green space, establishing a direct connection to nature.

Credit: G3aec.

Credit: G3aec.

Credit: G3aec.

Credit: G3aec.

Credit: G3aec.
The parking structure is designed to be fully screened from public view using a mix of vegetation and glass panels arranged in a visually dynamic pattern. This approach maintains a cohesive and polished aesthetic that aligns with the neighborhood’s contemporary urban fabric.

Credit: G3aec.

Credit: G3aec.
Melo Group is requesting four waivers to facilitate the development:
The first waiver seeks a 10% reduction in the minimum required frontage setbacks above the 8th story, decreasing them from 10 feet to 9 feet along all four frontages. This adjustment would allow for the inclusion of 4-foot-deep balconies, which the applicant argues are essential for design continuity, energy conservation, and improved livability. The balconies provide passive solar shading, promote ventilation, and help mitigate heat gain, all while enhancing the architectural cohesion of the façade.
The second, third, and fourth waivers request up to a 30% reduction in parking requirements for residential, visitor, and commercial uses, respectively. These reductions are sought under the provisions for projects located within Transit-Oriented Development (TOD) areas and the Urban Central Business District (UCBD). The site is approximately three blocks from the Adrienne Arsht Center Metromover Station and is served by multiple bus and trolley routes, justifying reduced reliance on private vehicles. The applicant notes that these waivers are consistent with Miami 21’s emphasis on walkability and transit integration.

Credit: G3aec.

Credit: G3aec.

Credit: G3aec.

Credit: G3aec.
The Urban Development Review Board is scheduled to hear the proposal on June 18.
Subscribe to YIMBY’s daily e-mail
Follow YIMBYgram for real-time photo updates
Like YIMBY on Facebook
Follow YIMBY’s Twitter for the latest in YIMBYnews

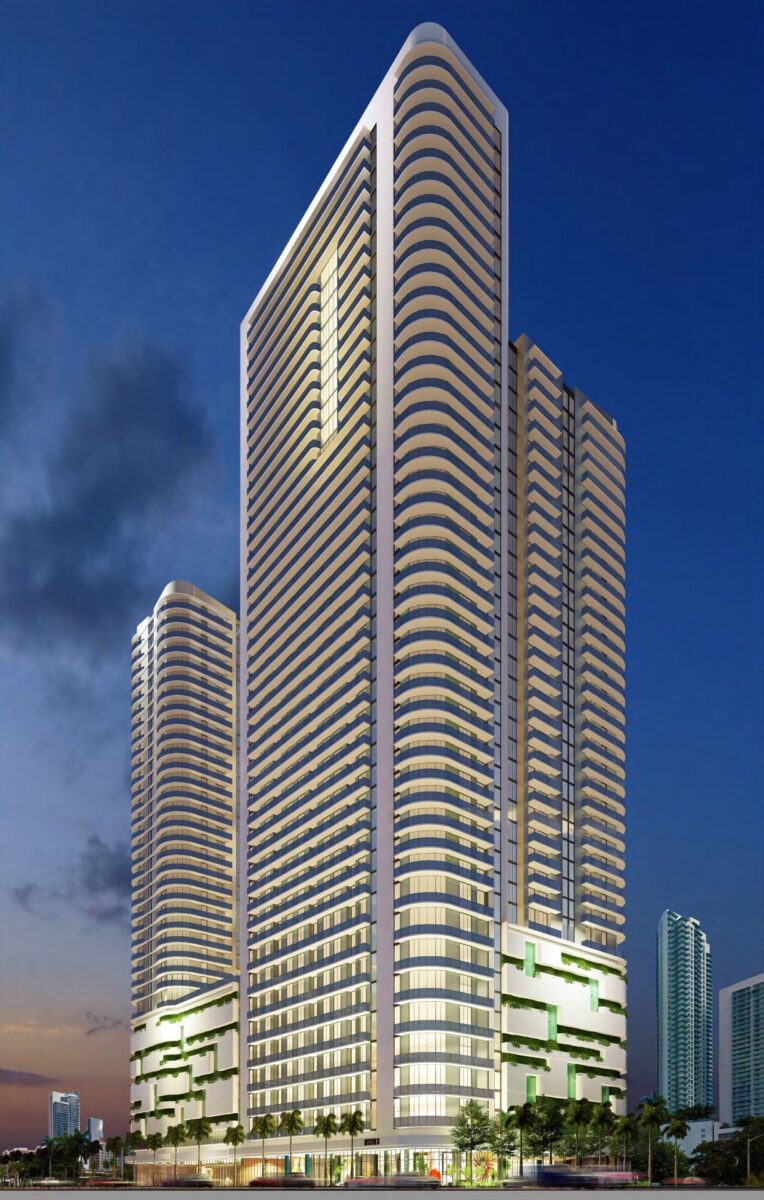
Nice drawings, TOO MUCH TRAFFIC!
Don’t know why but looks like if these Melo guys are concentrated on insipid architecture
Very Miami, love it!