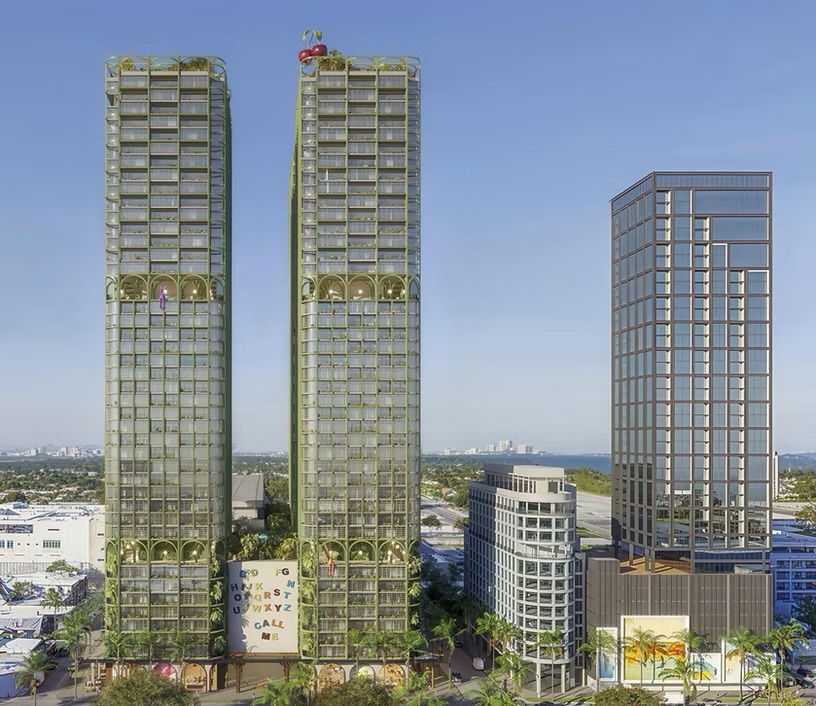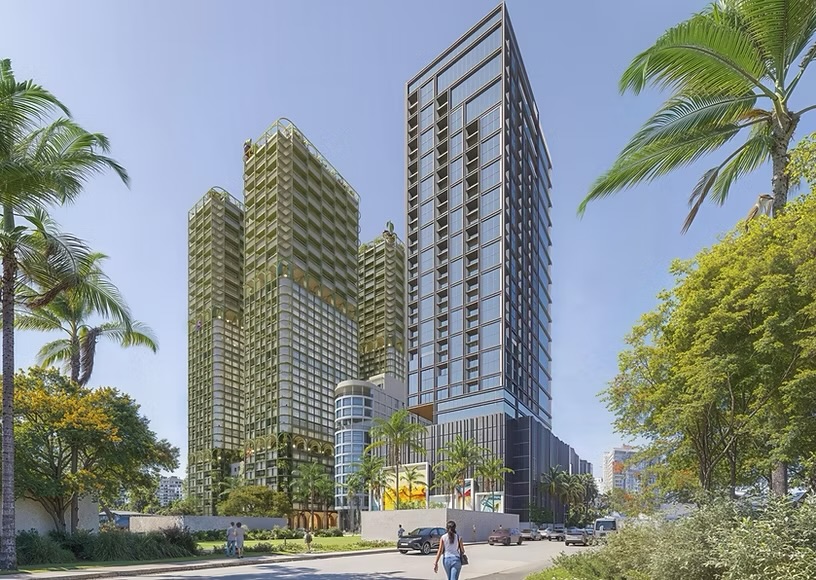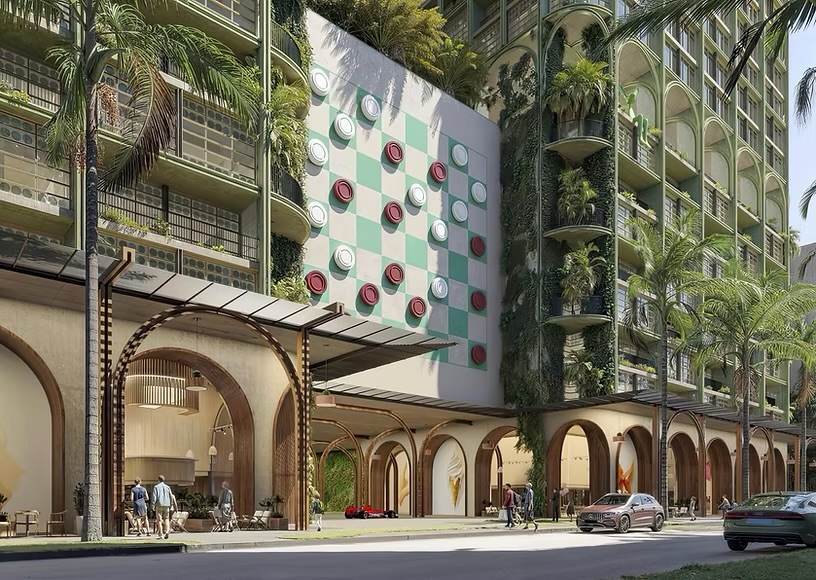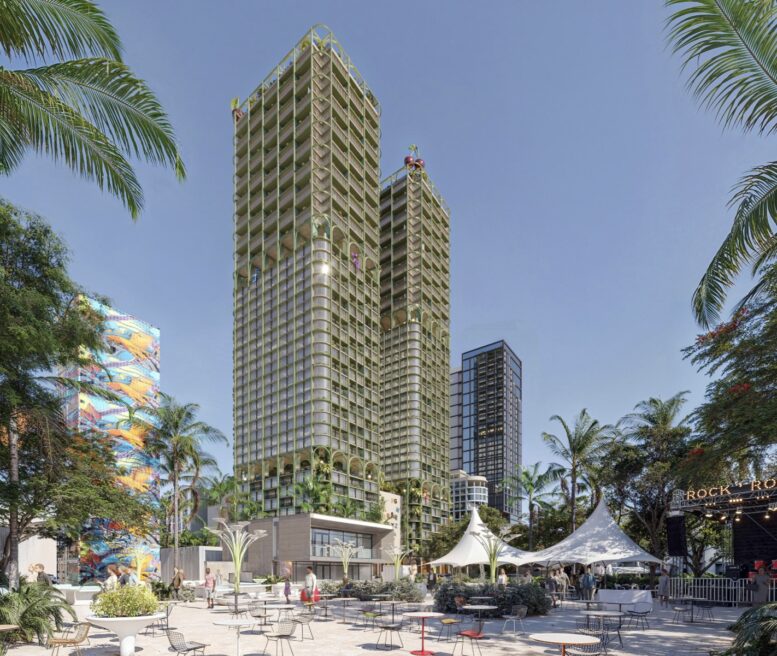Miami’s Wynwood Design Review Committee has voted 4-1 to recommend approval of LIVWRK Wynwood, a major mixed-use development proposed by Brooklyn-based LIVWRK under Florida’s Live Local Act. The project, designed by Brian Vargo and MKDA, would introduce the neighborhood’s first high-rise buildings and one of its most ambitious residential undertakings.
Planned for a 1.7-acre site at 2400–2418 North Miami Avenue, the development calls for three 45-story towers rising 487 feet and encompassing approximately 1.8 million square feet. The site replaces a previously approved mid-rise project and leverages provisions under the Live Local Act to exceed local zoning height limits while delivering a significant portion of workforce housing.

Credit: Brian Vargo and MKDA.
The proposal includes 1,363 residential units, with 547 of those—representing 40 percent of the total—designated as workforce housing. This allocation includes all 494 studio apartments and 35 one-bedroom residences. Unit sizes will range from 453 to 1,306 square feet, with a mix of studios, one-bedroom units (some with dens), two-bedroom, and three-bedroom layouts. Projected monthly rents for studios are estimated at approximately $2,800.
The towers will rise above an eight-story podium containing 950 parking spaces. This podium also incorporates 23,152 square feet of ground-floor retail and shared amenity areas. A liner building strategy is employed to wrap the garage with active residential uses up to the second floor, eliminating exposed frontages and improving the pedestrian experience along the sidewalk.

Credit: Brian Vargo and MKDA.
Each of the three towers will feature ninth-floor amenity decks, in addition to resident lounges on the 29th floor of each building. The project includes a central pedestrian paseo that cuts through the site, linking NW 24th Street, NW 25th Street, and North Miami Avenue. Vehicular access will be restricted to a separate lane behind the buildings to reduce traffic at the pedestrian level and encourage walkability.
The Wynwood Design Review Committee’s recommendation for approval came with one condition: more local art should be incorporated at the street level to further enhance the neighborhood’s visual identity and cultural vibrancy. This aligns with the design’s broader goals, which reflect Wynwood’s industrial and artistic character.

Credit: Brian Vargo and MKDA.
Architectural elements include open-air balconies, exposed structural features, and setbacks designed to promote natural light and airflow. The building façades are articulated with transparent garage doors, loft-style windows, aluminum cladding, and perforated metal panels. Murals, large-scale sculptures, and art installations are planned throughout the podium and amenity spaces, reinforcing the area’s identity as a hub for creative expression.
According to MKDA, the project is intended to be architecturally responsive and contextually appropriate. It aims to contribute meaningfully to the evolving Wynwood landscape while delivering a large volume of housing, including a major workforce component. LIVWRK Wynwood represents a significant next step in the neighborhood’s continued transformation with its scale, public realm enhancements, and design-forward approach.
Subscribe to YIMBY’s daily e-mail
Follow YIMBYgram for real-time photo updates
Like YIMBY on Facebook
Follow YIMBY’s Twitter for the latest in YIMBYnews


Be the first to comment on "Wynwood Design Review Committee Recommends Approval for LIVWRK Wynwood, a Three-Tower Development with Workforce Housing"