The Sarasota City Commission has granted final zoning approval for the redevelopment of the Mira Mar site, a prominent 1.2-acre parcel along South Palm Avenue in downtown Sarasota. The unanimous vote on July 7 rezones the property from Downtown Core to Downtown Bayfront, following a comprehensive plan amendment that received commission approval in May. With this decision, developer Seaward Development is now cleared to proceed with a preservation-focused redevelopment that will restore the century-old Mira Mar building and introduce two new residential towers behind it.
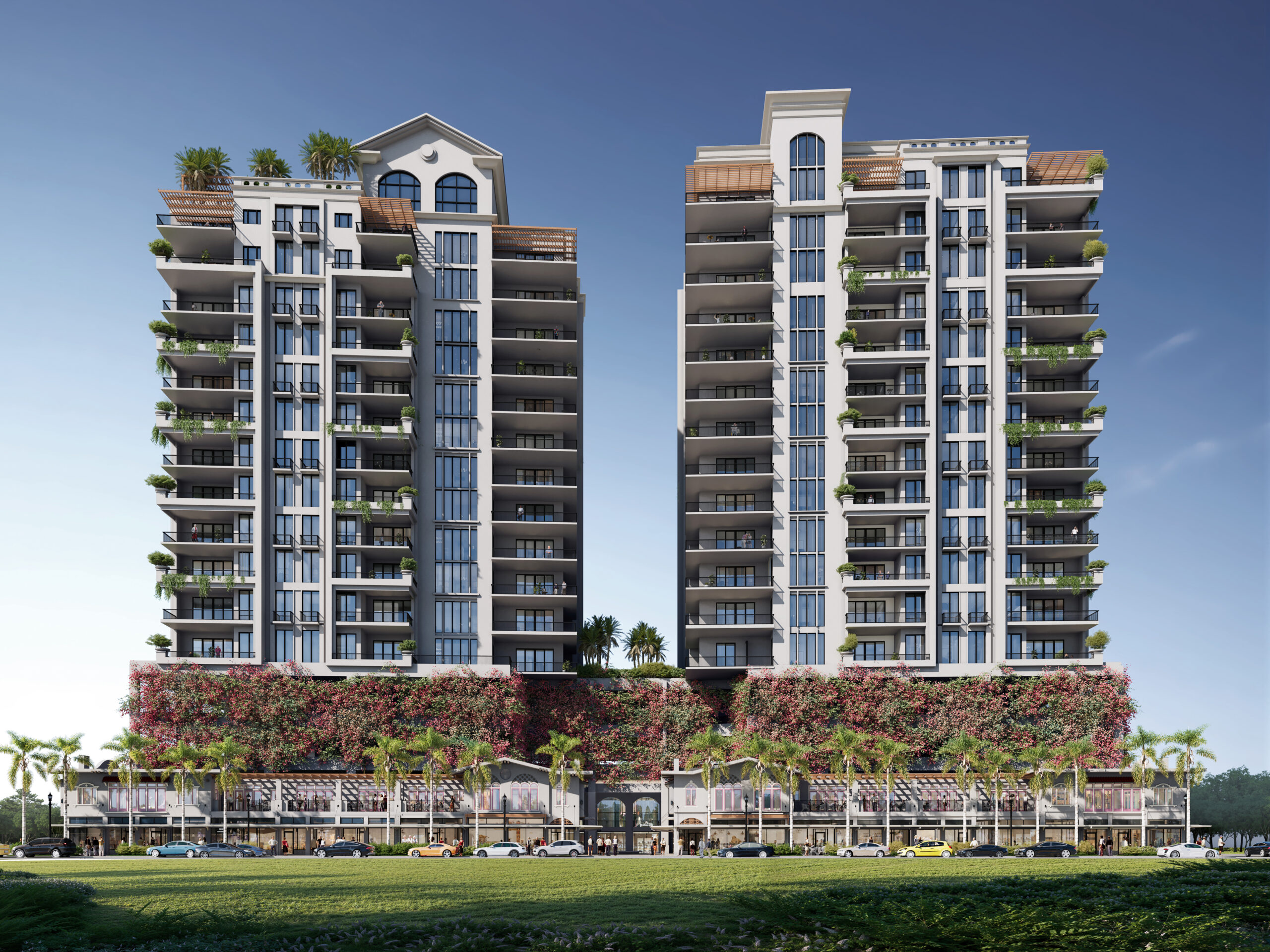
Credit: Nichols Architects.
The Mira Mar project has been in the works for over two years, beginning after the city’s Historic Preservation Board denied Seaward’s initial request to demolish the building. Instead of challenging the decision, the development team revised its approach, committing to a full restoration of the existing two-story structure. The rehabilitation will preserve the entire depth of the building, not just its façade, and will serve as the centerpiece of a new mixed-use development that includes residential, retail, restaurant, and office components.

Credit: Nichols Architects.
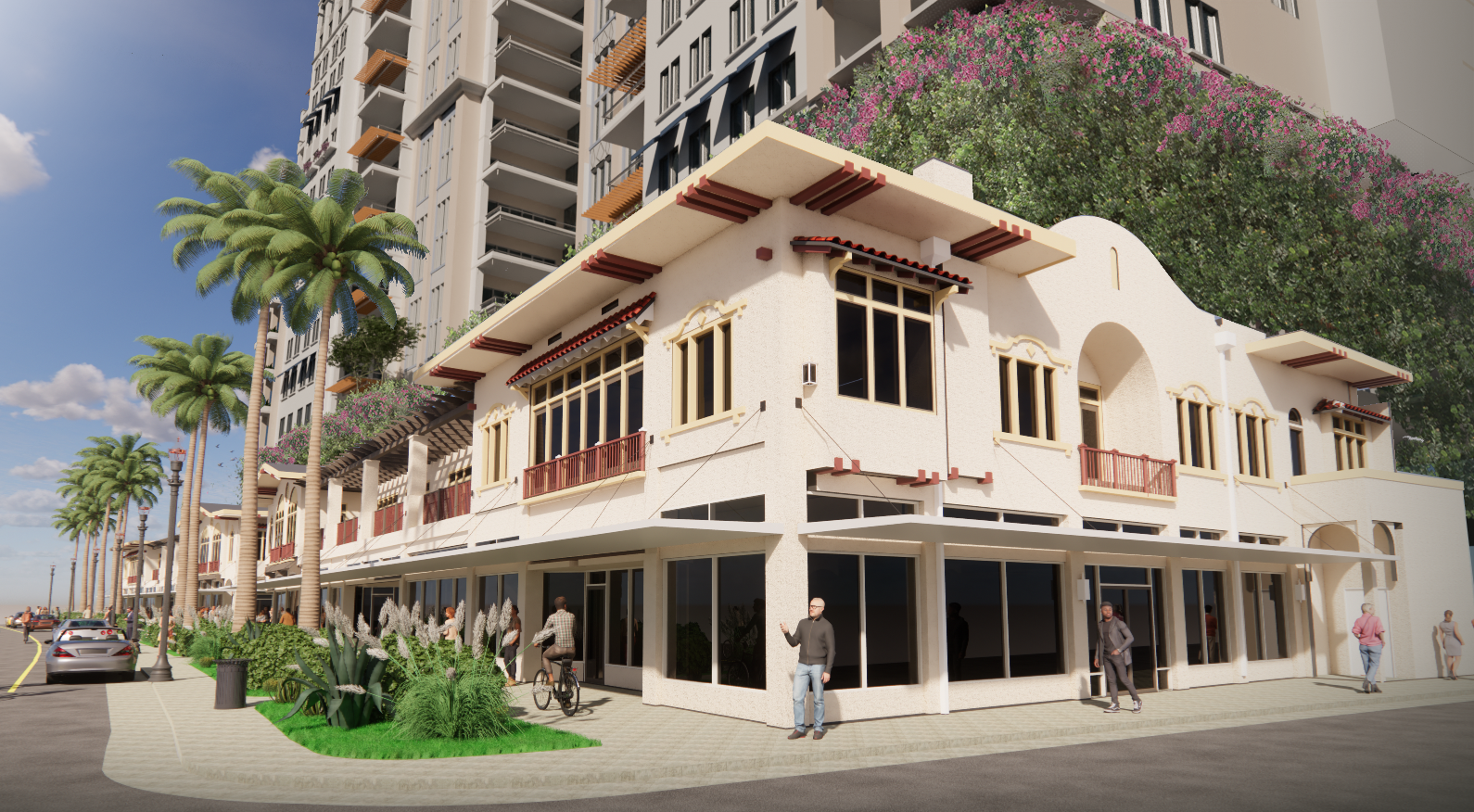
Credit: Nichols Architects.
Seaward has assembled a design team led by Rick Gonzalez of REG Architects and Igor Reyes of Nichols Architects. The architects have developed a plan that reflects the original 1920s Mediterranean Revival style of the Mira Mar while introducing two compatible residential towers. The buildings will rise to a maximum height of approximately 262 feet, not including architectural features or elevator overruns, and are designed to fit within the context of the surrounding streetscape. The new towers will be positioned to maintain open view corridors and allow natural light to filter through sunlit pedestrian passageways, further enhancing the public realm along Palm Avenue and Mira Mar Court.
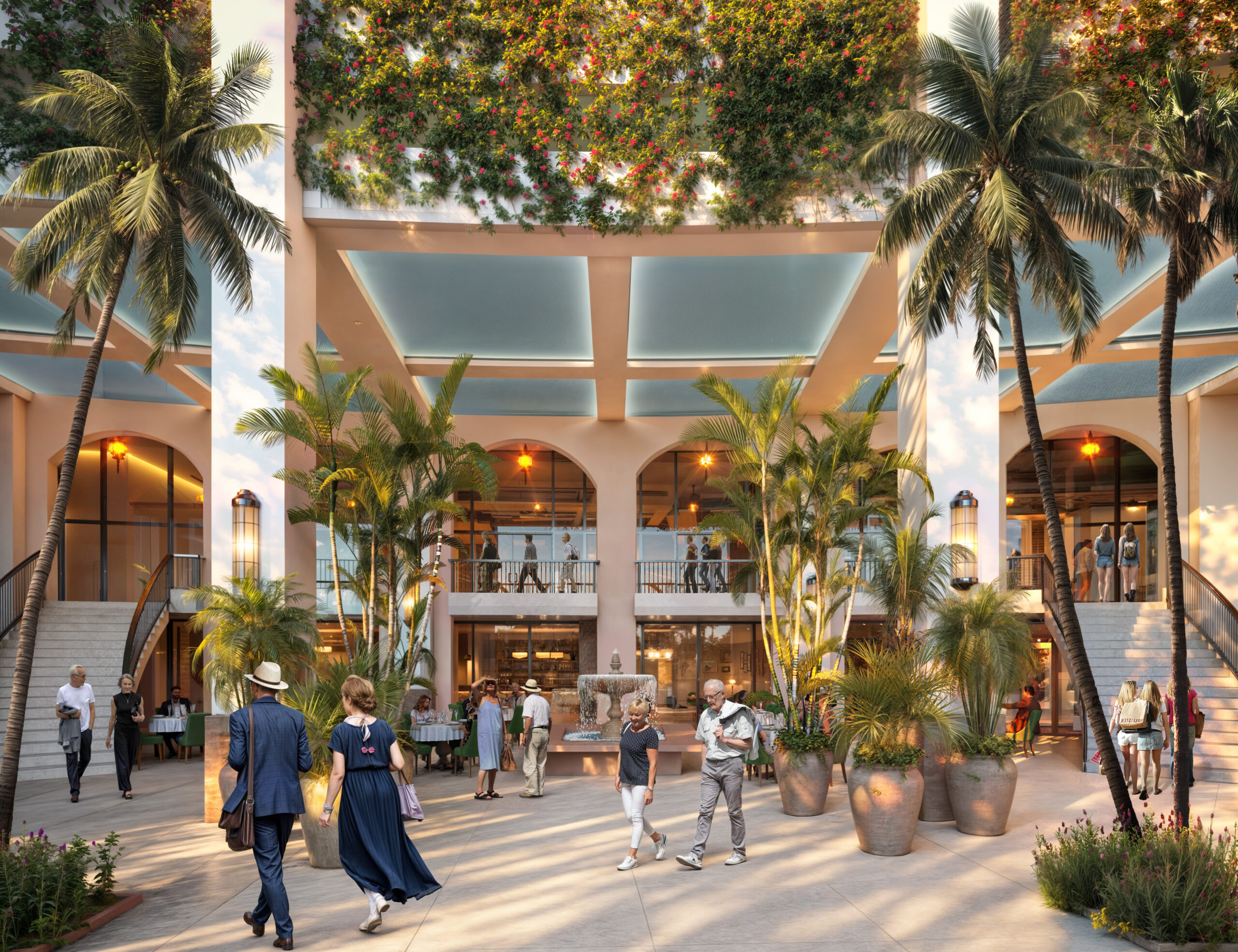
Credit: Nichols Architects.
The zoning and comprehensive plan approvals include a series of proffers that ensure the project adheres to the design and preservation intentions presented. The two towers will be limited to no more than 60 percent building coverage above the podium level. The developer will offer discounted rents of 50 percent or less for second-floor non-residential space for a period of ten years. The buildings will include an average of approximately three feet of interstitial space between floors to maintain appropriate scale. The first 30 feet of the historic Mira Mar building fronting South Palm Avenue will retain its Downtown Core designation rather than being rezoned to Downtown Bayfront, and the developer will not participate in the city’s Transfer of Development Rights program for historic properties.
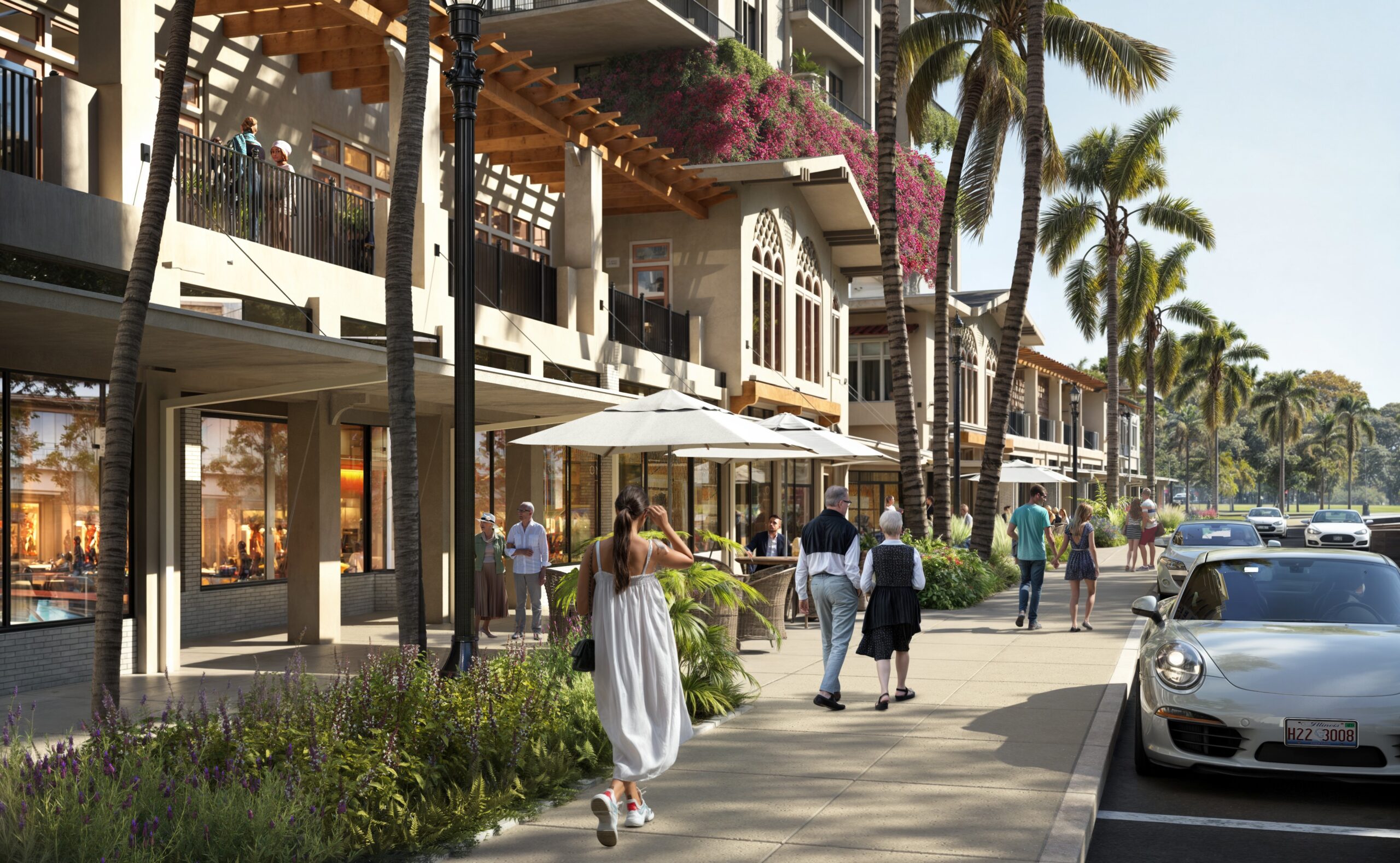
Credit: Nichols Architects.
Revenue from the sale of condominium units, which are expected to include expansive water views, will help fund the estimated 29 million dollars needed for the restoration effort. The project also proposes generous setbacks, wide sidewalks, landscaped edges, and outdoor dining opportunities, contributing to a more walkable and activated corridor in the heart of downtown Sarasota.
Seaward Development plans to begin stabilization and rehabilitation work on the Mira Mar building by the end of 2025, with vertical construction on the towers expected to begin in the second quarter of 2026. A site plan application will be submitted in the coming months to begin the formal development review process.
Subscribe to YIMBY’s daily e-mail
Follow YIMBYgram for real-time photo updates
Like YIMBY on Facebook
Follow YIMBY’s Twitter for the latest in YIMBYnews

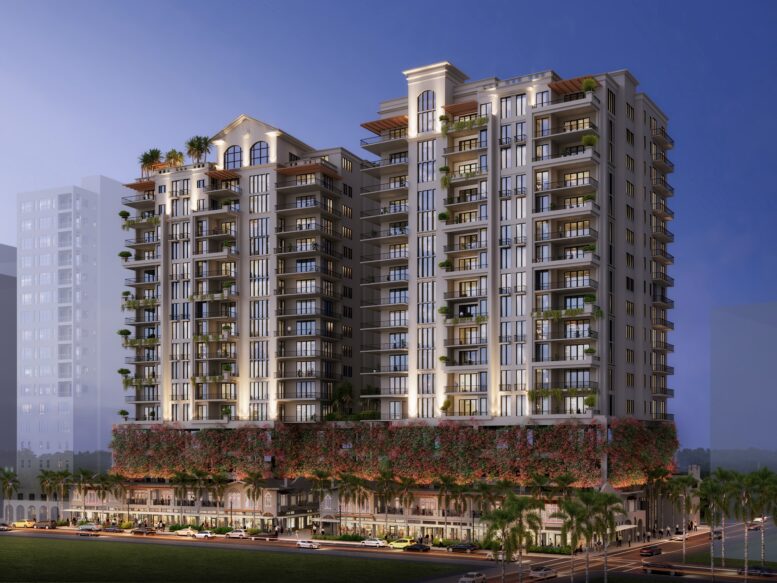
Wow… very nice resolution here to maintain the old and add more housing.
No mention of number of residential units..