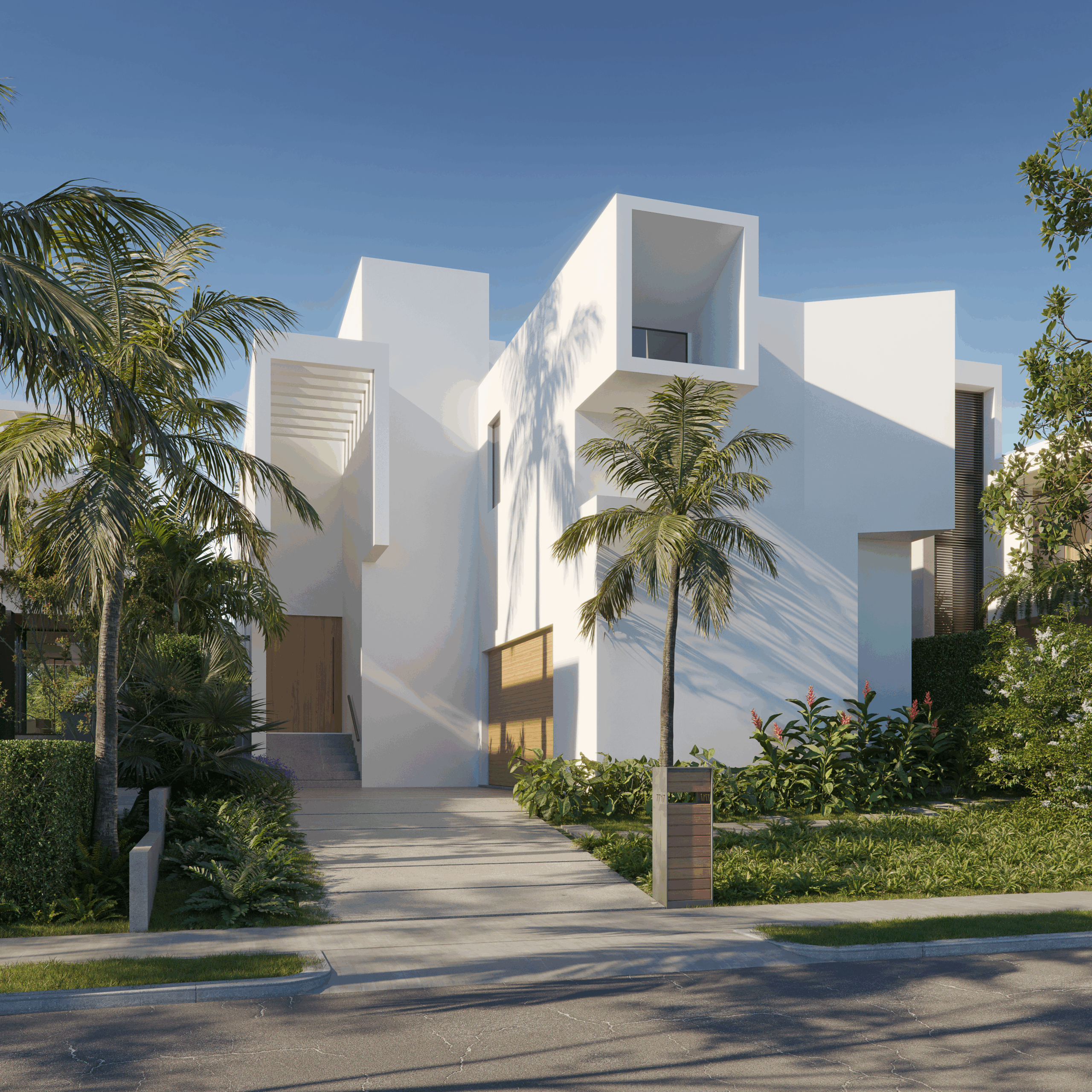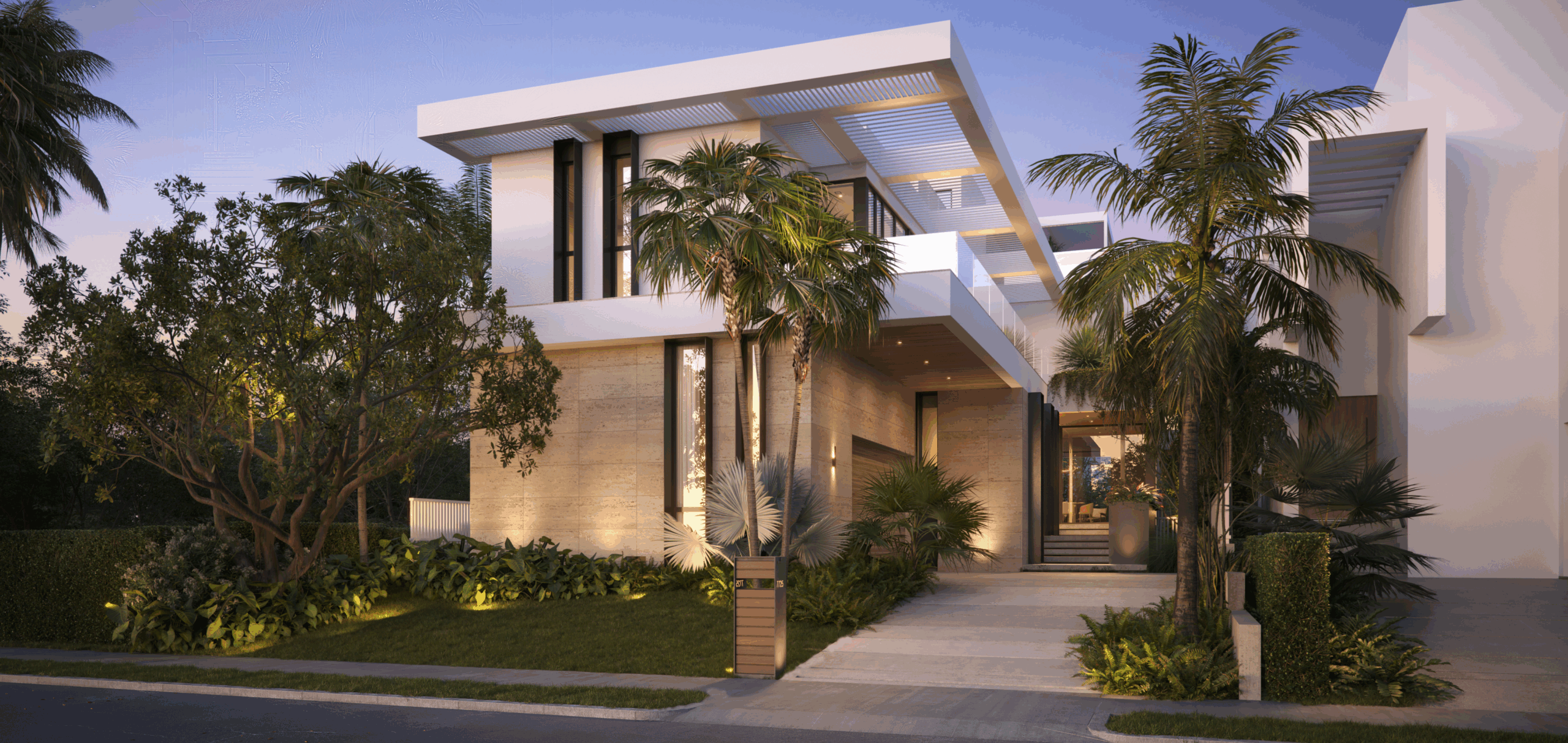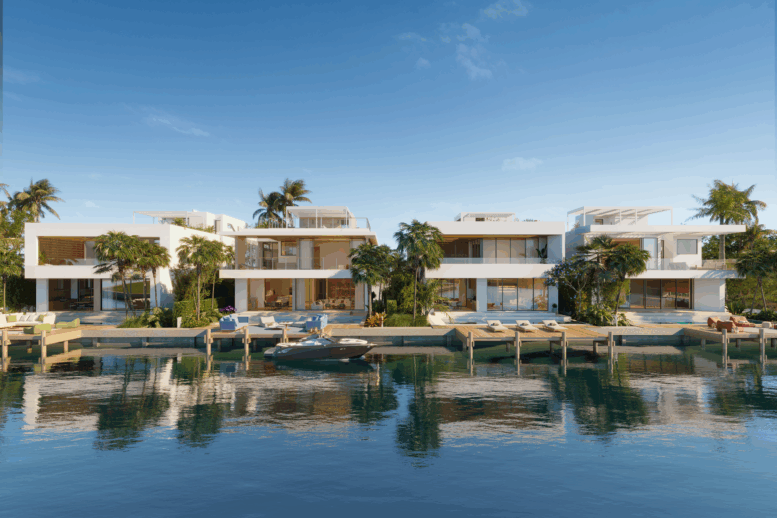Sunland Group has debuted the Marea Collection, a set of four newly constructed waterfront homes in Miami’s Belle Meade neighborhood. The first two residences, Casa Vista and Casa Coral, are now complete and located at 7725 and 7717 NE 8th Avenue, respectively. Each single-family home presents its own architectural design while maintaining a consistent focus on waterfront access and a modern residential typology.
Sunland Group’s in-house design team led the architectural and interior design of the Marea Collection, emphasizing indoor-outdoor integration, natural light, and open layouts. The firm also engaged Chilean architect Gonzalo Mardones, an Honorary Fellow of the American Institute of Architects, for the design of two homes. The four residences were designed as a unified group with complementary forms and materials, while allowing for variation in layout and spatial flow.

Credit: Allison Thiago.
“Design is at the center of our ethos, which is why we opted to integrate this specialty into our practice. We’re incredibly proud of the Marea Collection as it showcases this focus and attention to detail and craft,” said Nicolas Izquierdo, Managing Director. “Waterfront single-family homes are highly desired among buyers looking to settle in Miami so we knew we had to let the location guide the design process. It was also very important that these homes embody comfort and elegance. Waterfront living is inherently casual and so we sought to reimagine this in a luxury setting to create living experiences that feel at ease yet sophisticated.”
All four homes are clad in white stucco and are oriented to maximize natural light and water views. The design team prioritized light as a key architectural element, organizing each structure with large openings, full-height glazing, and open-plan interiors. The use of light, according to the firm, was intended to shape the living spaces and establish a visual connection to the surrounding waterways.
Each residence features 50 feet of waterfront frontage and outdoor areas that seamlessly connect to indoor living spaces. Rear terraces on the ground level include private lap pools, spas, sundecks, and dining areas. The homes are designed around a ground-floor open plan, and all include upper-level terraces and rooftop patios.
Additional features common to all homes include primary bedroom suites with large private terraces and rooftop spaces described by the design team as a “fifth façade,” referencing early modernist principles. Exterior design elements, including glass railings, wood cladding, and landscaped planters, form part of the overall architectural composition.
Casa Vista was designed entirely by Sunland Group’s internal team and includes five bedrooms and 5.5 bathrooms over more than 4,500 square feet. The structure includes a rooftop overhang, vertical wood slats, and a facade divided into an upper stucco portion and a lower base clad in Moca Creme limestone. The ground floor features a kitchen, dining space, a large living area, and an en-suite guest room. Floor-to-ceiling sliding doors open onto the outdoor terrace, which includes a lap pool, sundeck, and dining space facing the waterfront.

Credit: Allison Thiago.
The second floor of Casa Vista contains the remaining four bedrooms, all with ensuite bathrooms. The primary suite includes a walk-in closet, bathroom, and private terrace. A second terrace is accessible to the other three bedrooms. The residence also includes a landscaped rooftop patio with water views and an attached two-car garage.
Casa Coral, designed in collaboration with Gonzalo Mardones, contains four bedrooms and 5.5 bathrooms across more than 4,600 square feet. The home is defined by geometric massing and clean lines, with wood finishes and glazing used to introduce natural light throughout. The street-facing elevation is minimal and private, while the rear opens up to the waterfront with full-height glass. The ground floor includes a kitchen, dining room, living area, and a bedroom with an ensuite bath. Outdoor features include a lap pool, a grilling station, a spa, a sundeck, and a dining area.
The second level features the primary bedroom, which boasts a private terrace and a bathroom that opens directly onto the outdoor space. A central den connects to two additional bedrooms, both with ensuite bathrooms and access to a smaller outdoor terrace. The home is topped by a landscaped rooftop terrace with built-in, backlit seating. A two-car garage is located on the ground floor.
“While modern design has been considered colder in the past, we’ve always viewed it as this incredible ‘blank canvas’ that enables you to draw the natural world in through its minimalist aesthetic,” said Evelyn Gavilondo, Director of Design at Sunland Group. “We employed this design philosophy with the Marea Collection, balancing the clean lines and fluidity of open floorplans with a warmth and ease that is created through the incorporation of the natural landscape and waterways and the use of organic materials. This enabled us to craft a limited collection of homes that is both high design and sumptuously livable.”
The Marea Collection is located within the gated Belle Meade neighborhood, situated in Miami’s Upper East Side. The area lies along Biscayne Boulevard (U.S. Route 1) and is characterized by single-family zoning, waterfront canals, and tree-lined streets. Belle Meade is a residential enclave with direct access to Downtown Miami and nearby cultural corridors.
Subscribe to YIMBY’s daily e-mail
Follow YIMBYgram for real-time photo updates
Like YIMBY on Facebook
Follow YIMBY’s Twitter for the latest in YIMBYnews


Can we please stop with these modern boxes? They’re so cheap looking and not inspired