Renderings have been revealed for a newly proposed development at 2700 Northwest 2nd Avenue in Wynwood, Miami. PRH G40 Property Owner, LLC, a joint venture between Related Group, Tristar Capital, LNDMRK Development and Tricera Capital, has filed plans for an 8-story mixed-use building with the Wynwood Design Review Committee to be reviewed on April 12, 2022. The proposed plans include a 95-foot-tall, 363,363-square-foot structure containing 329 dwelling units, 18,452 square feet of commercial space and 206 parking spaces with 24 bicycle rack spaces. The architect is leading global design firm Arquitectonica with Coral Gables-based Naturalficial as the landscape architect.
The property spans 1.253 acres, or 54,562 square feet, and is located in the heart of Wynwood, directly between Northwest 27th Terrace and Northwest 27th Street. It also fronts a significant thoroughfare along Northwest 2nd Avenue, specifically identified in the Wynwood Streetscape Masterplan as a NRD-1 Corridor due to its importance to the Wynwood neighborhood. The addresses included in the assemblage are 2700 Northwest 2nd Avenue, 235 and 257 Northwest 27th Street, and 252, 268, and 276 Northwest 27th Terrace. The previous project considered for the site, then owned by Goldman Properties, was submitted in 2018 and was known as The Forum, which would have included an 8-story office tower atop ground floor retail with basement-level parking. It had been approved by the Wynwood Design Review Committee and Miami’s Urban Development Review Board, but ultimately did not move forward in part because of the site’s zoning constraints at the time
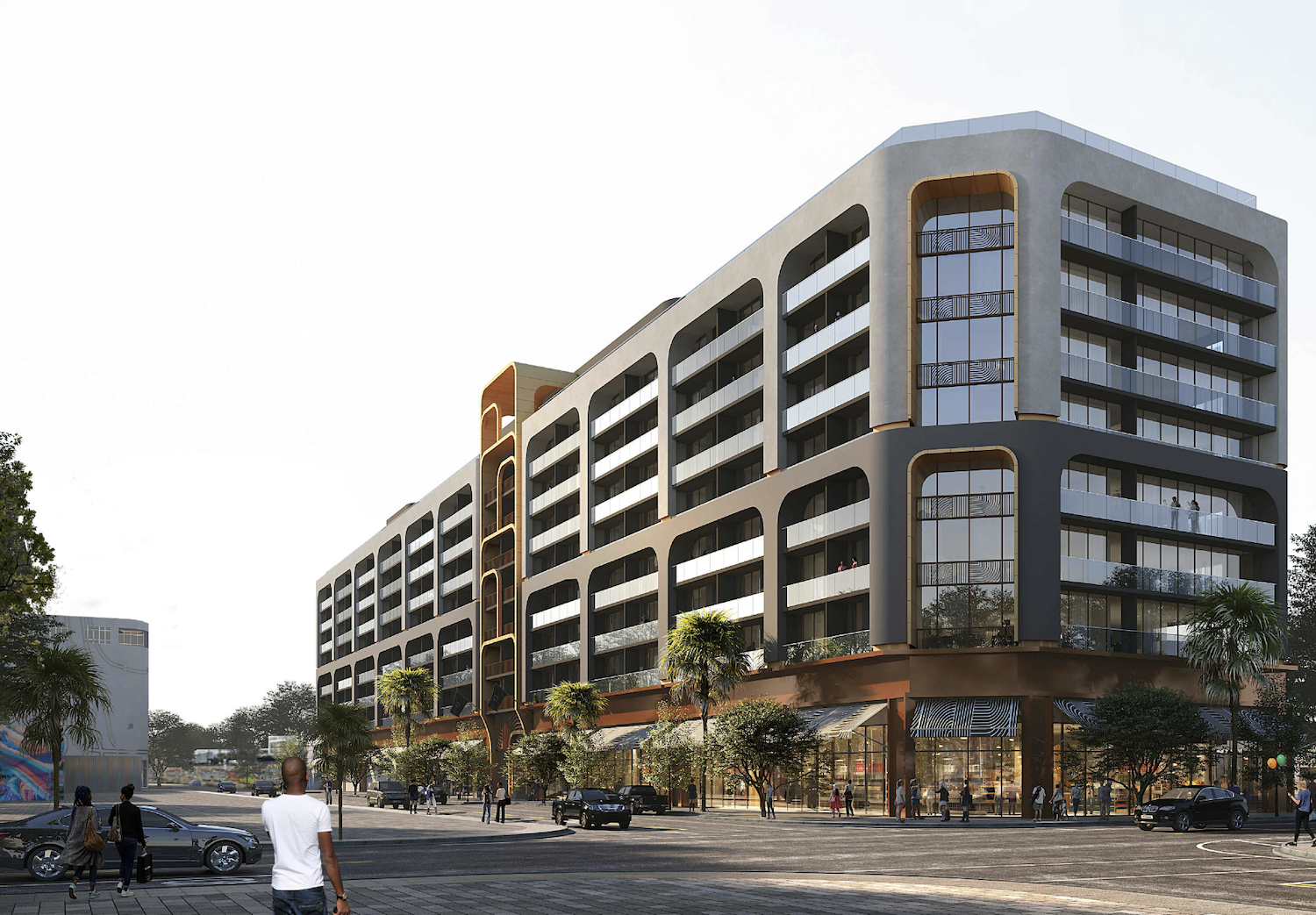
2700 Northwest 2nd Avenue. Rendering courtesy of Arquitectonica.
At 2700 Northwest 2nd Avenue, Arquitectonica continues the trend of artful and extravagant designs often seen in Wynwood, reflecting the creative spirit and energy of the neighborhood. The project is being oriented towards young professionals and other creative individuals looking to live and work in Wynwood. The ground floor commercial spaces wrap around NW 27th Street, NW 2nd Avenue and NW 27th Terrace with a strong urban design narrative and a mix of glazing and architectural elements. Conscious efforts are being made to integrate murals and other artistic interventions to complement the design of the building. The exterior design uses a series of curvilinear frame-like geometric forms that are repeated in a variety of sizes, material, and color, reducing the overall scale of the structure. The frames become a theme throughout the project with the residential entrance highlighted through a more intricate pattern of frames and railings. The façade is comprised of light, medium and dark colored smooth stucco finishes in addition to bronze metal accents, dark metal and glass balcony railings, and dark aluminum mullions.
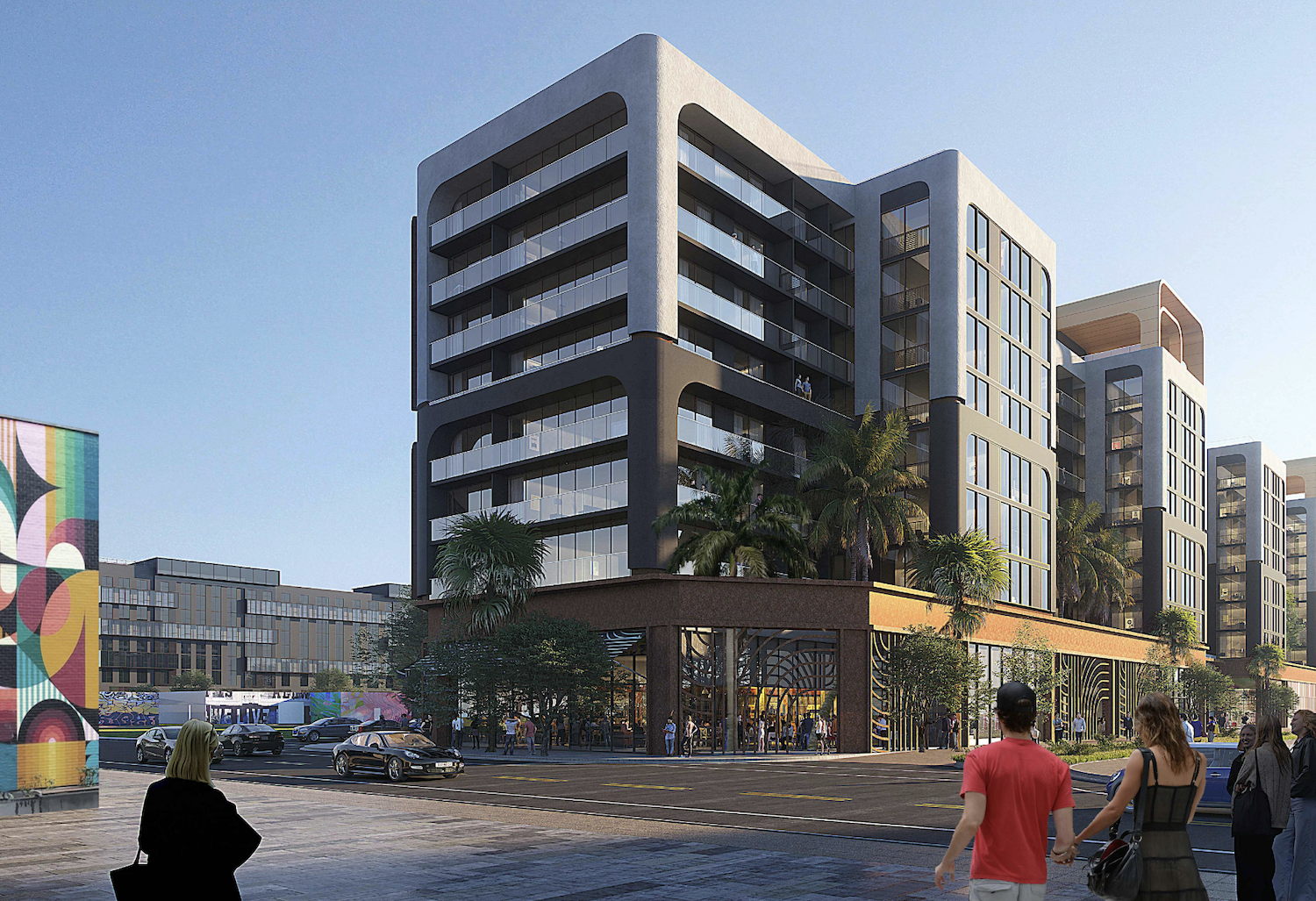
2700 Northwest 2nd Avenue. Rendering courtesy of Arquitectonica.
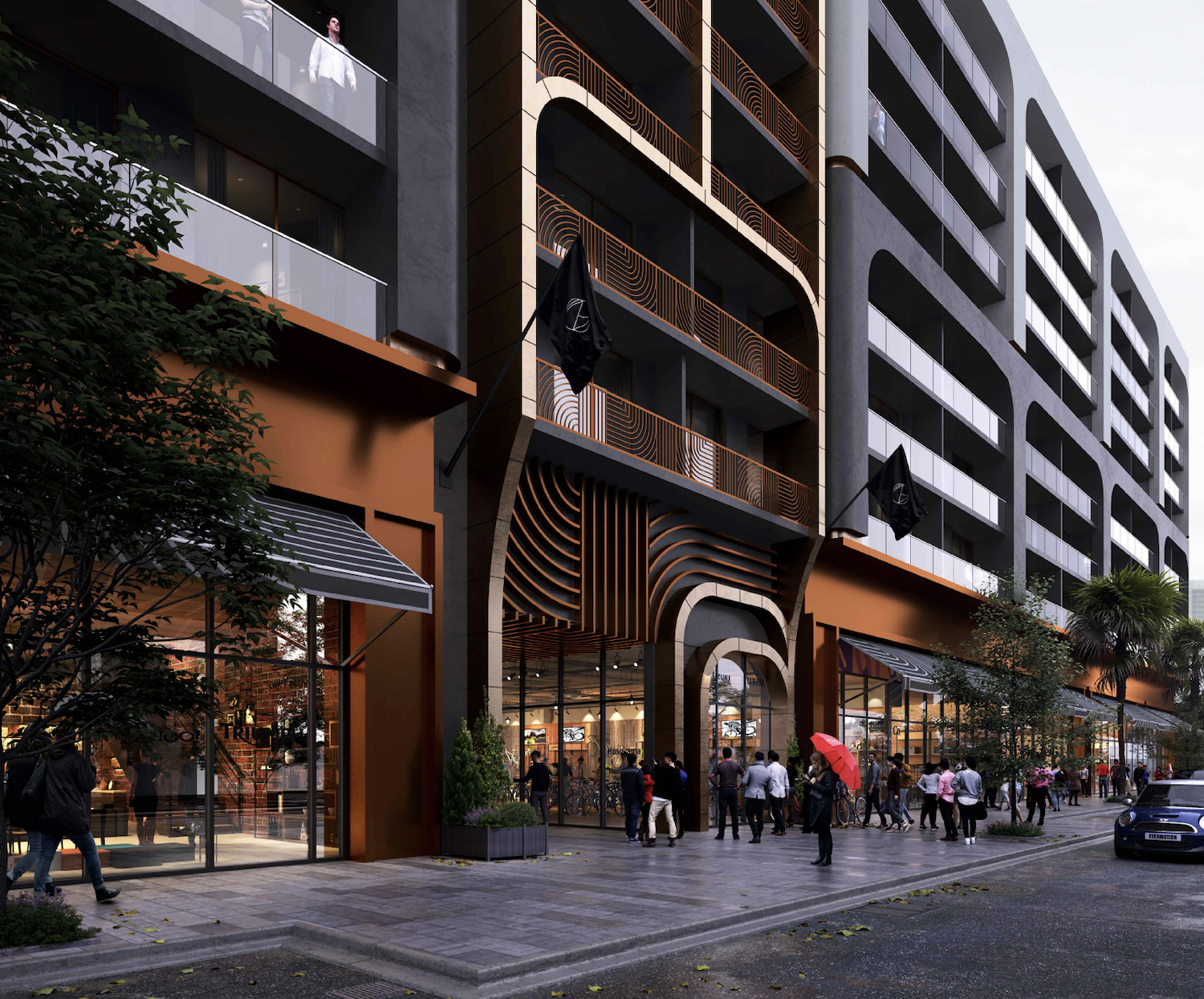
2700 Northwest 2nd Avenue. Rendering courtesy of Arquitectonica.
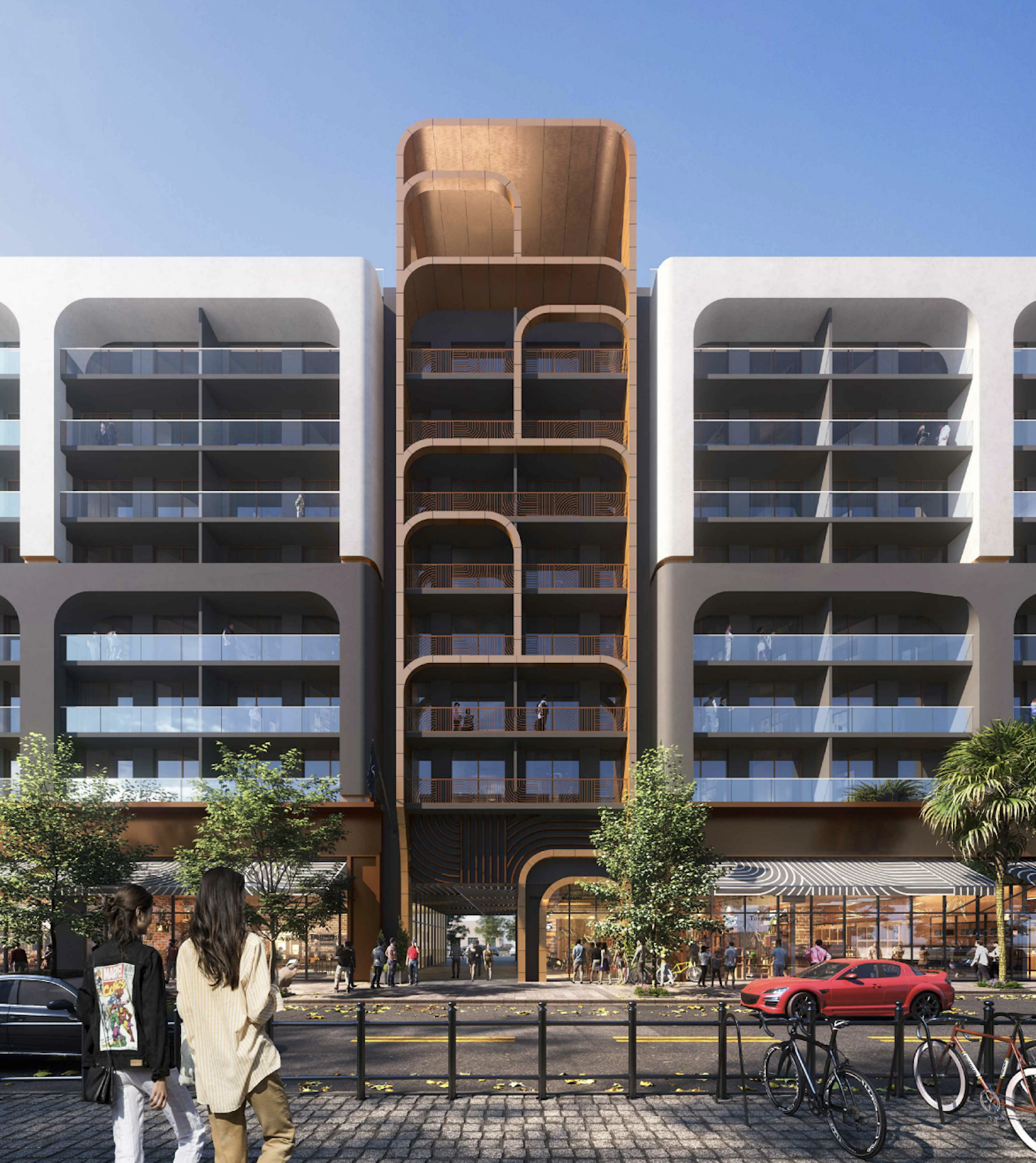
2700 Northwest 2nd Avenue. Rendering courtesy of Arquitectonica.
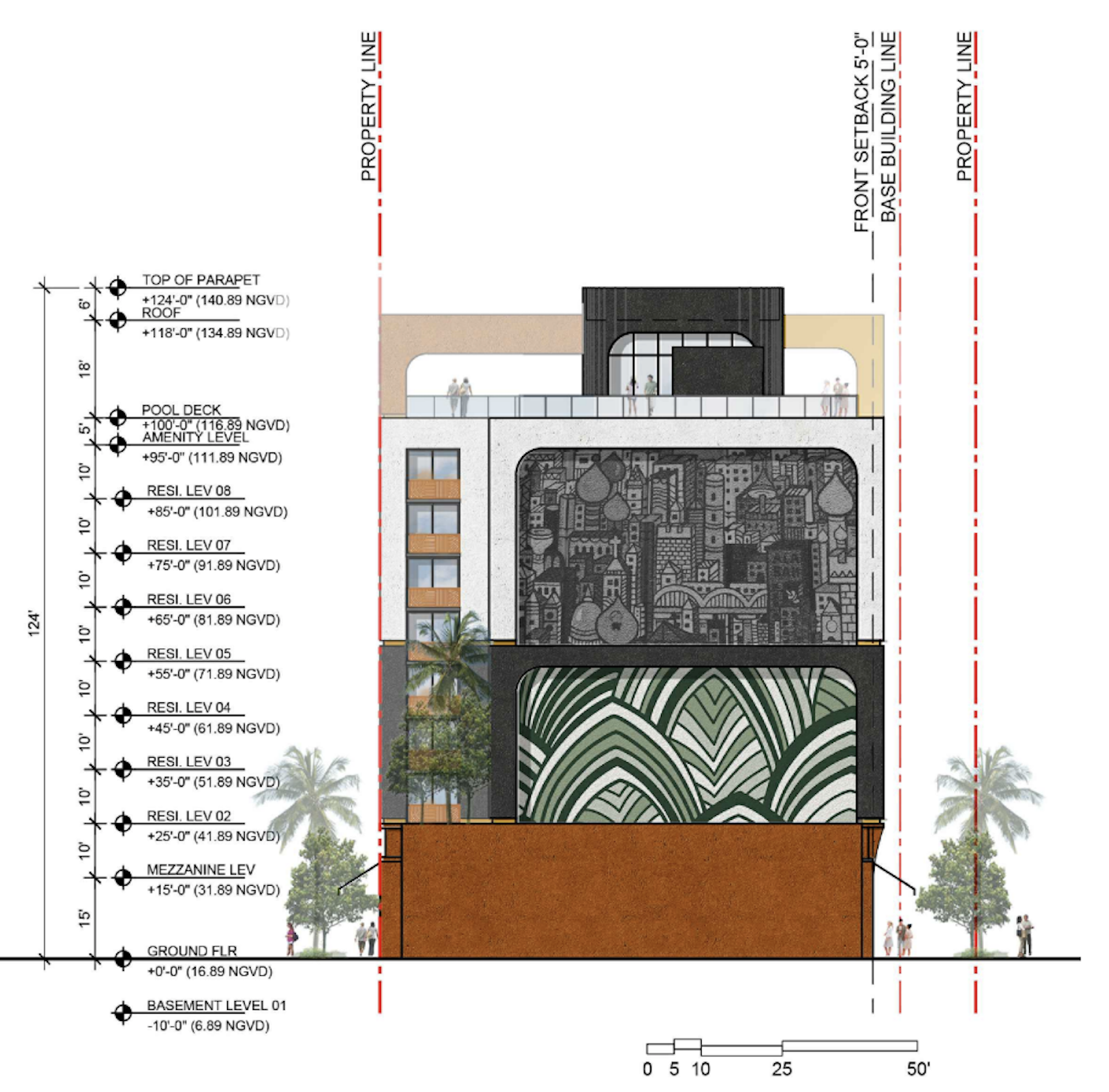
West Elevation. Rendering courtesy of Arquitectonica.
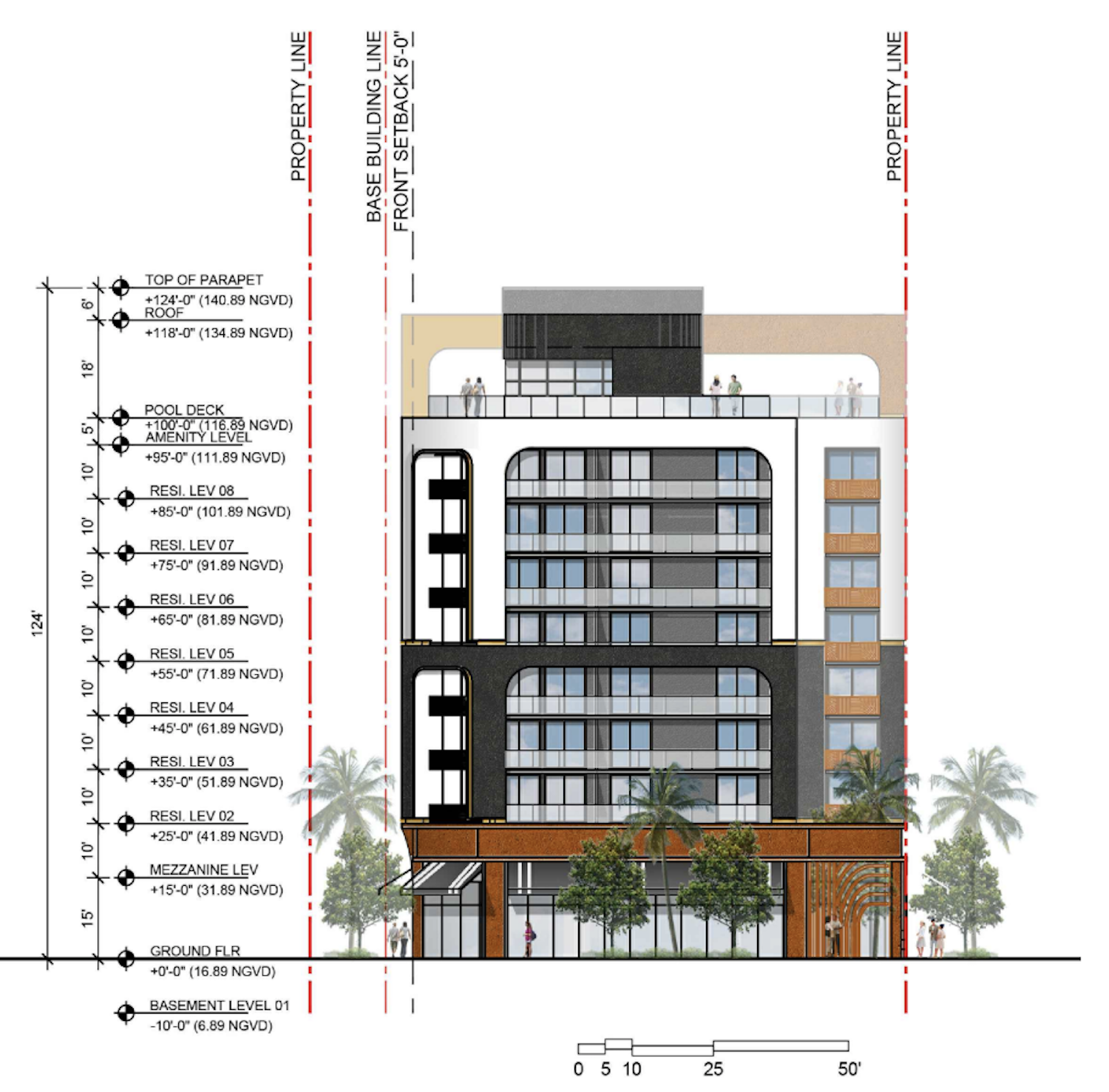
East Elevation. Rendering courtesy of Arquitectonica.
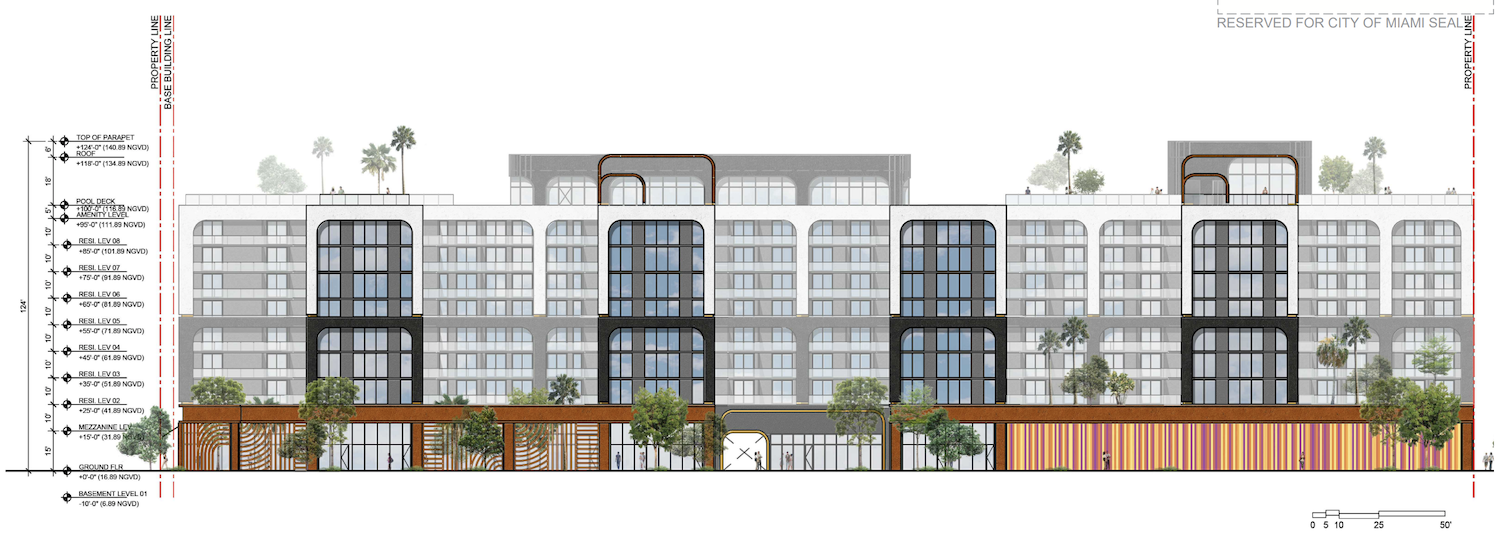
North Elevation. Rendering courtesy of Arquitectonica.
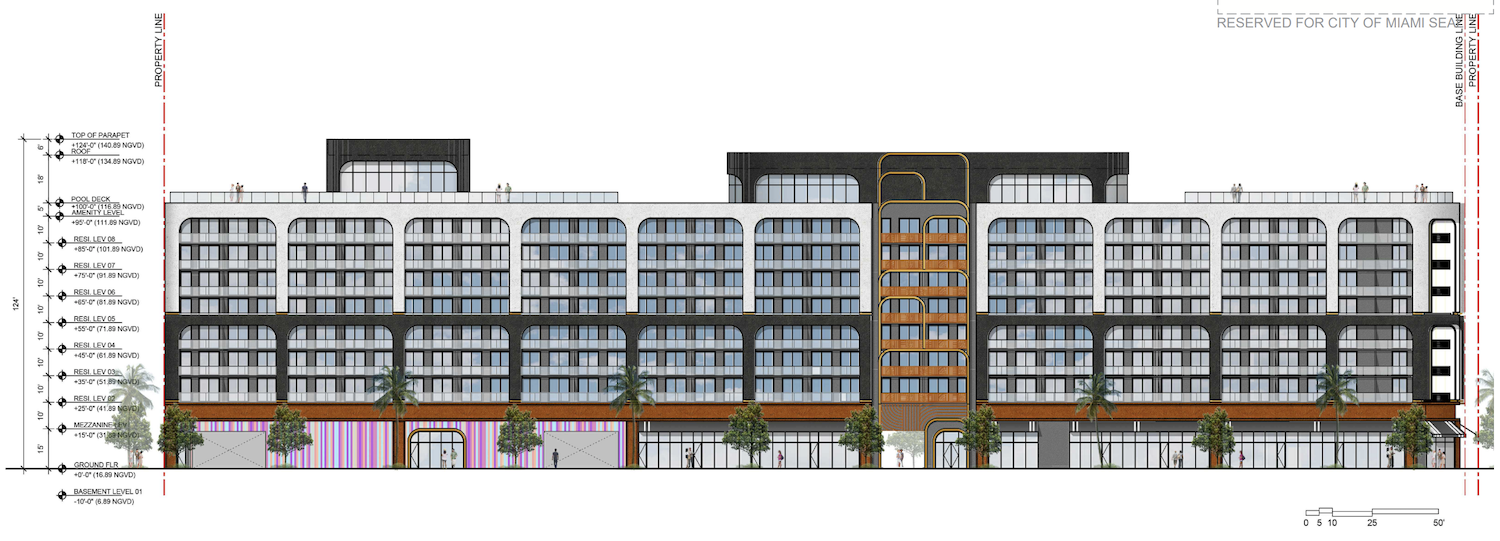
South Elevation. Rendering courtesy of Arquitectonica.
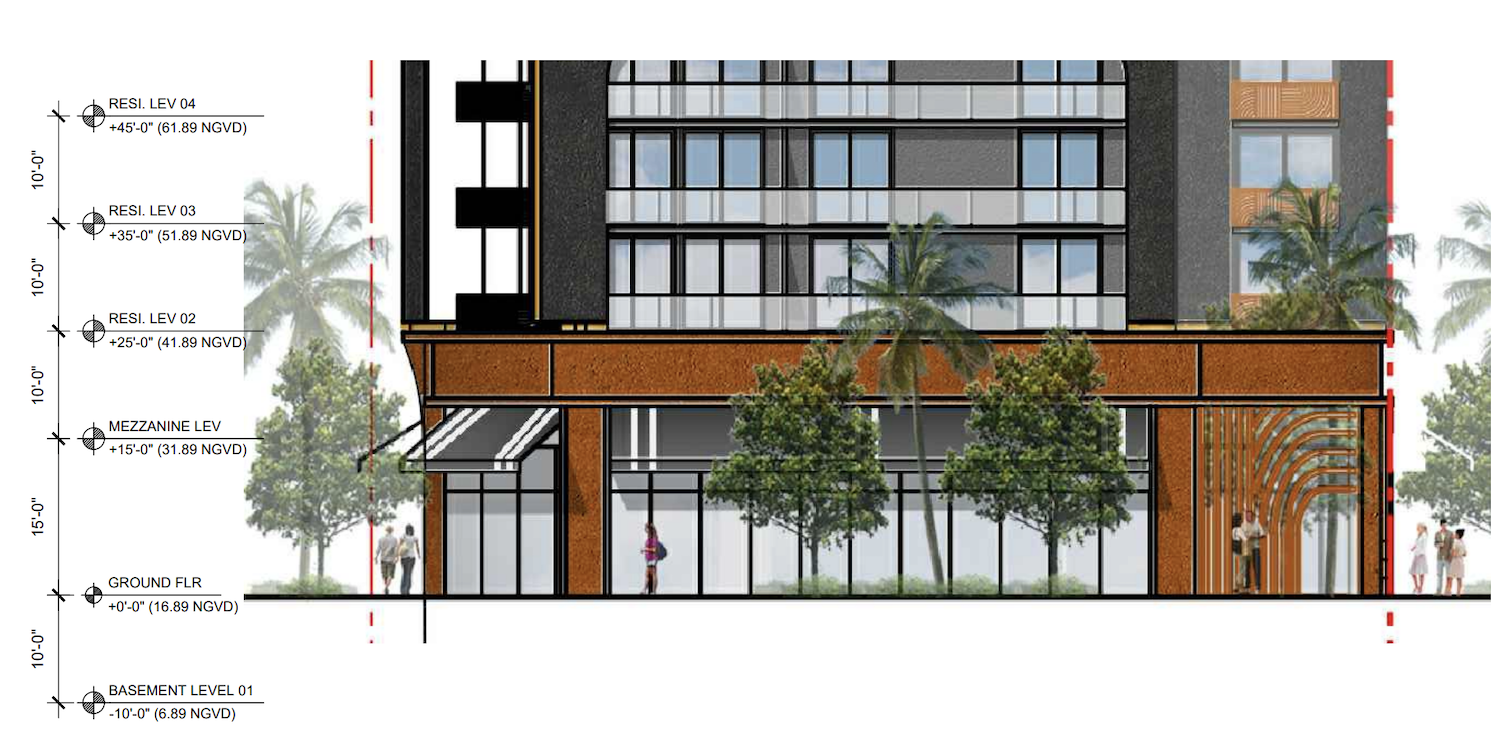
Street Elevation. Rendering courtesy of Arquitectonica.

Stree Elevation. Rendering courtesy of Arquitectonica.
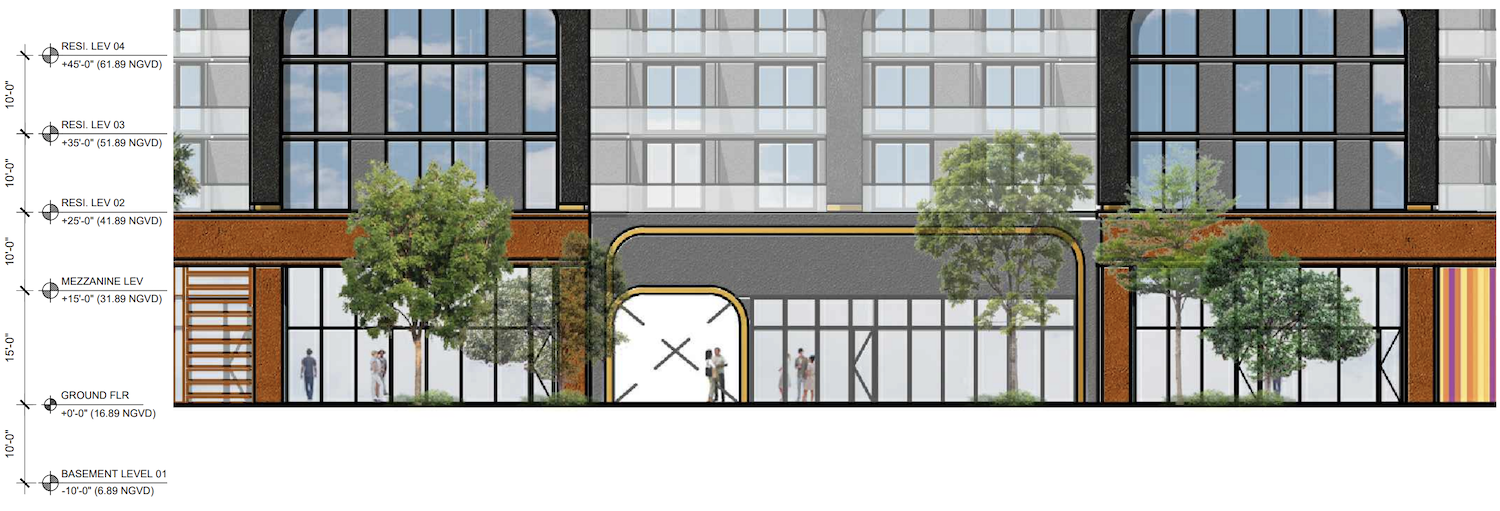
Stree Elevation. Rendering courtesy of Arquitectonica.
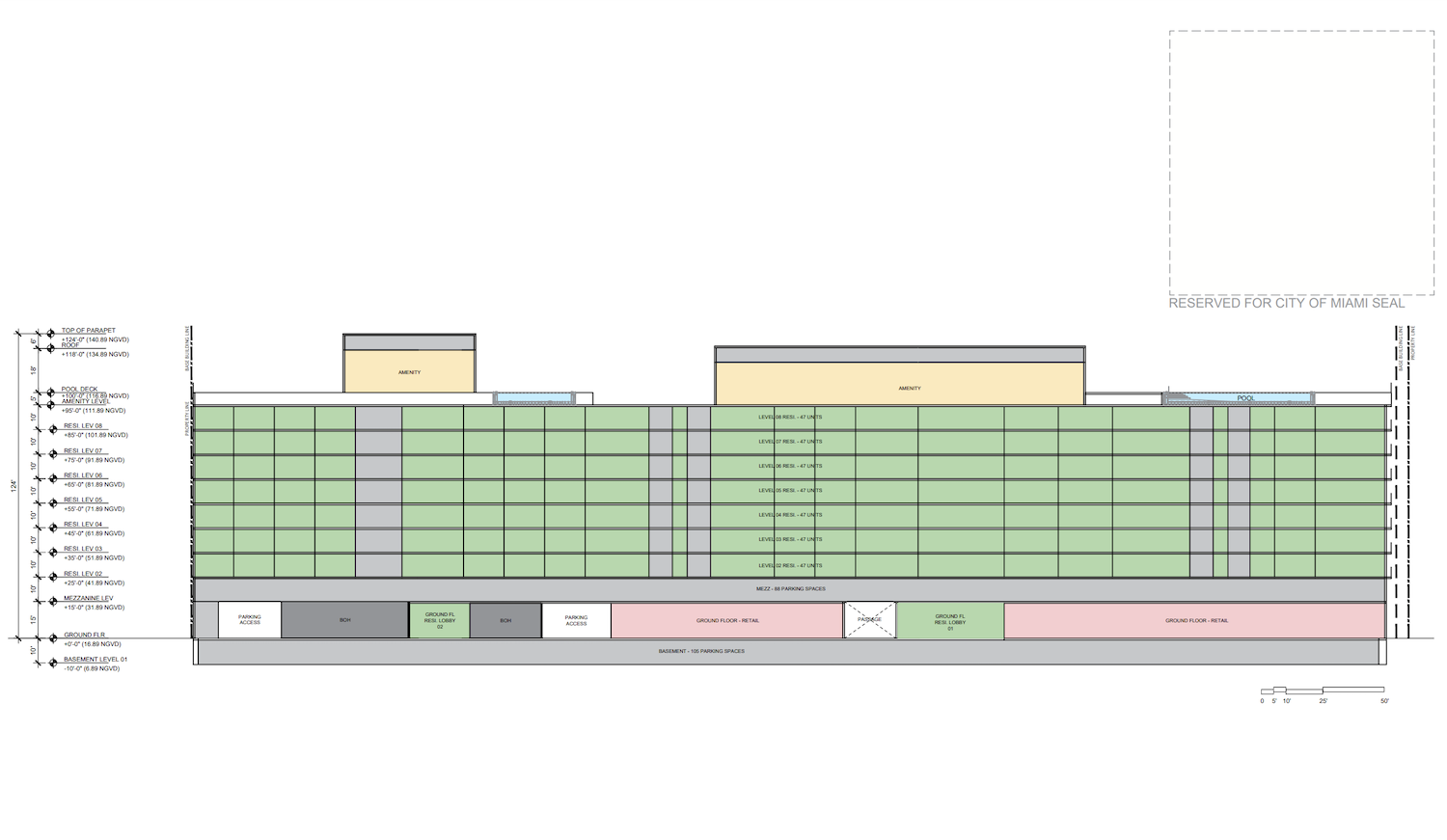
Building sections – 2700 Northwest 2nd Avenue. Rendering courtesy of Arquitectonica.
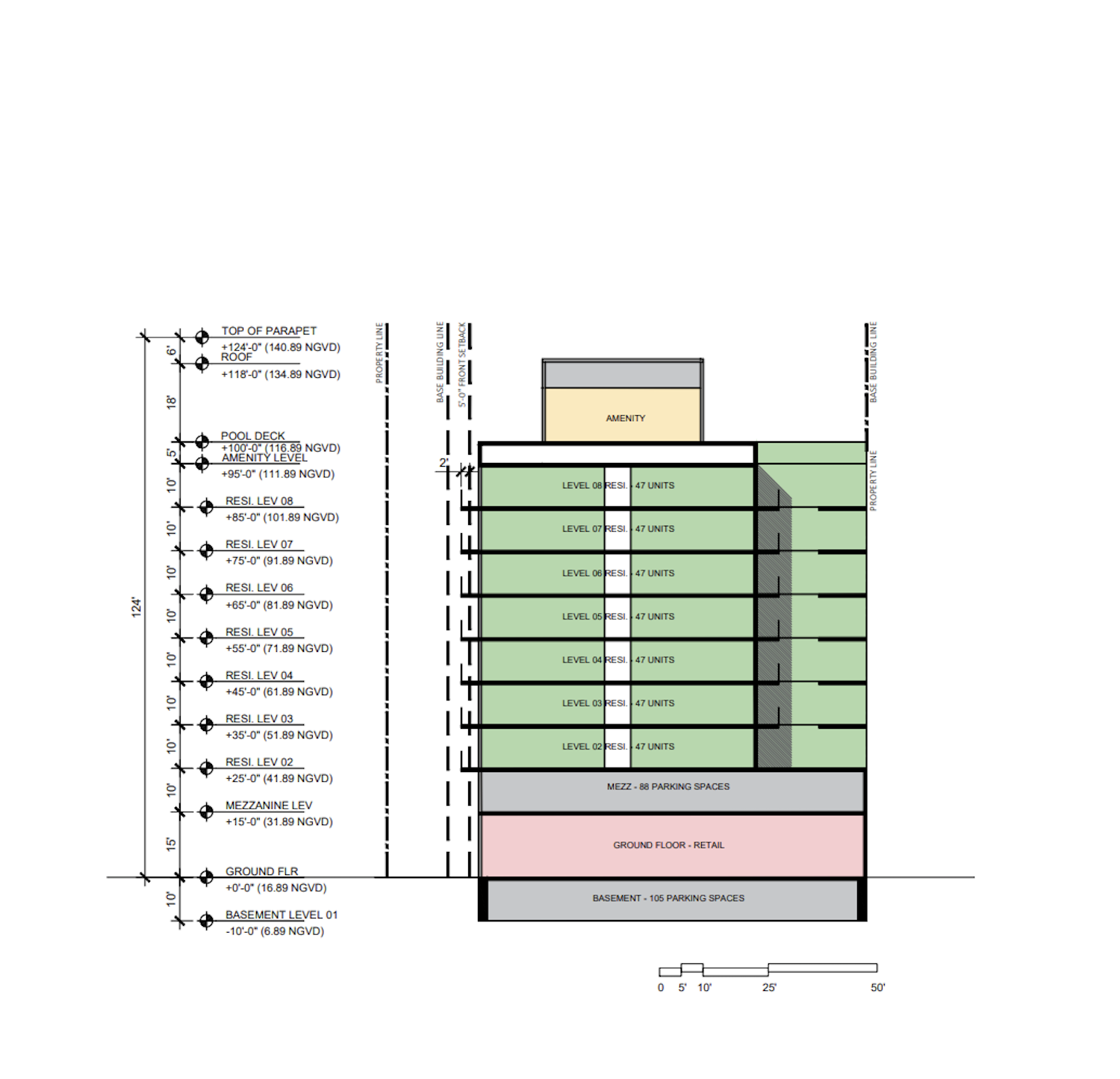
Building sections – 2700 Northwest 2nd Avenue. Rendering courtesy of Arquitectonica.
Residences at 2700 Northwest 2nd Avenue would span the 2nd through 8th floors, and would come in studio, one- and two-bedroom floor plans ranging in between 478 square feet and 911 square feet; the unit mix is 98 studios, 161 one-bedrooms, and 70 two-bedrooms. 193 parking spaces would be divided between the mezzanine and basement levels. Rooftop level amenities would include a landscaped deck with two pools, covered and uncovered seating, a fitness lawn and fitness center, and common areas.
Subscribe to YIMBY’s daily e-mail
Follow YIMBYgram for real-time photo updates
Like YIMBY on Facebook
Follow YIMBY’s Twitter for the latest in YIMBYnews

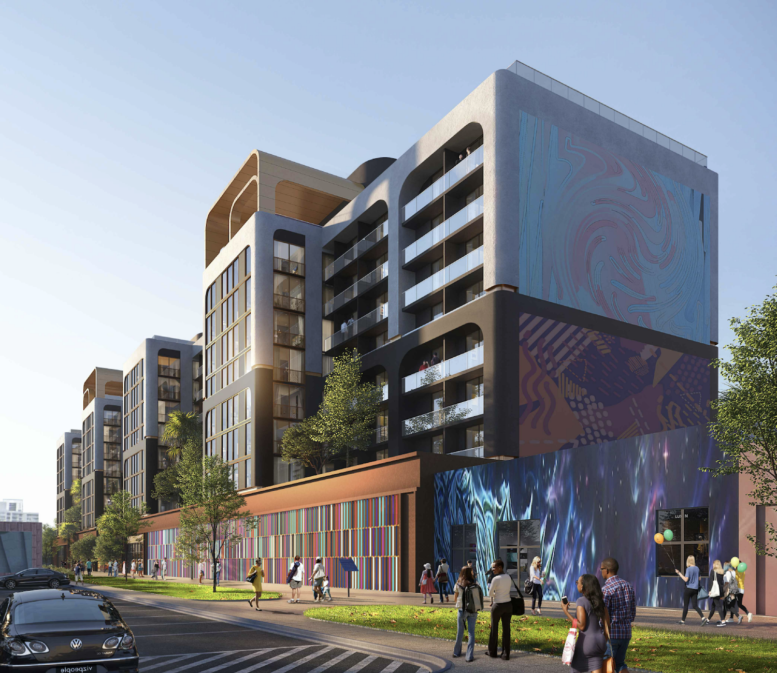
just too weird…even for Miami. Looks like a new development for Timbuktu.