Miami’s Urban Development Review Board (UDRB) has received plans for LIVWRK Wynwood, a mixed-use development proposed for 2400 and 2500 North Miami Avenue in Wynwood. Designed by New York City-based Morris Adjmi Architects with MKDA Florida designing interiors, and developed by Brooklyn-based real estate developer LIVWRK, the proposal is comprised of two buildings on separate parcels of land rising 8 to 12 stories each. The 2400 parcel would consist of 420 multifamily residential units and 59,461 square feet of office space above 29,057 square feet of ground floor commercial space. The 2500 parcel would would be developed as an apartment/hotel with 122 units, atop 8,996 square feet of ground floor commercial space. In total, both buildings would collectively yield 922,466 square feet including 611,855 square feet of residential and amenity space, 100,220 square feet of office and commercial space, and a 210,361-square-foot parking structure for 564 vehicles and 50 racks for nearly 800 bicycles.
Both structures feature distinguished designs containing a variety of materials, textures and colors that compliments the surrounding context of the developing neighborhood while reminiscing the roots of earlier buildings in Wynwood.
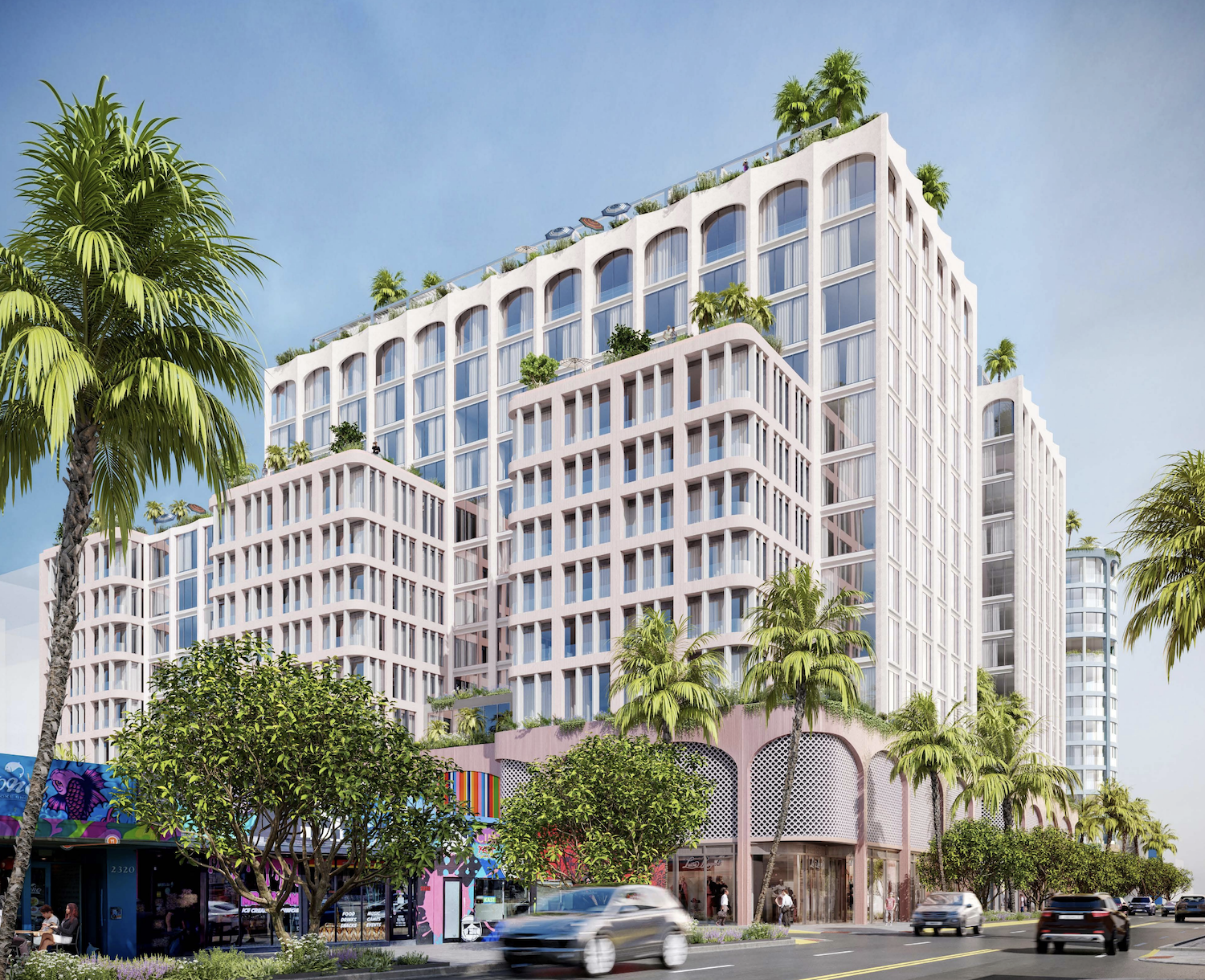
LIVWRK Wynwood – Northwest Perspective Looking Up North Miami Avenue. Designed by Morris Adjmi Architects.
Designed by Morris Adjmi Architects.As per the filing, Building 1 at 2400 North Miami Avenue is comprised of richly hued fluted arches and a modulation of shopfronts. The building’s base promotes shaded and defined moments along the full perimeter of the project while activating the ground floor pedestrian realm on North Miami Avenue, Northwest 24th Street and NW 25th Street. Art installations offer visual depth and polychromatic interest, reinforcing Wynwood as a notable place for the integration of art and architecture. The mass of the building is sensitive to the quality of the urban streetscape, setting back along areas of the perimeter to create nuance and space for the public realm. Upper stories are faced with a soft scalloped geometry and defined by recesses at varying depths that reduce the perception of building mass and exhibit a changeful display of light and shadow throughout the day. The building includes enclosed parking levels at the mezzanine and 2nd floor, behind a breeze block art wall, which provides intentional contract between the ground floor pedestrian realm and the upper levels of the building.
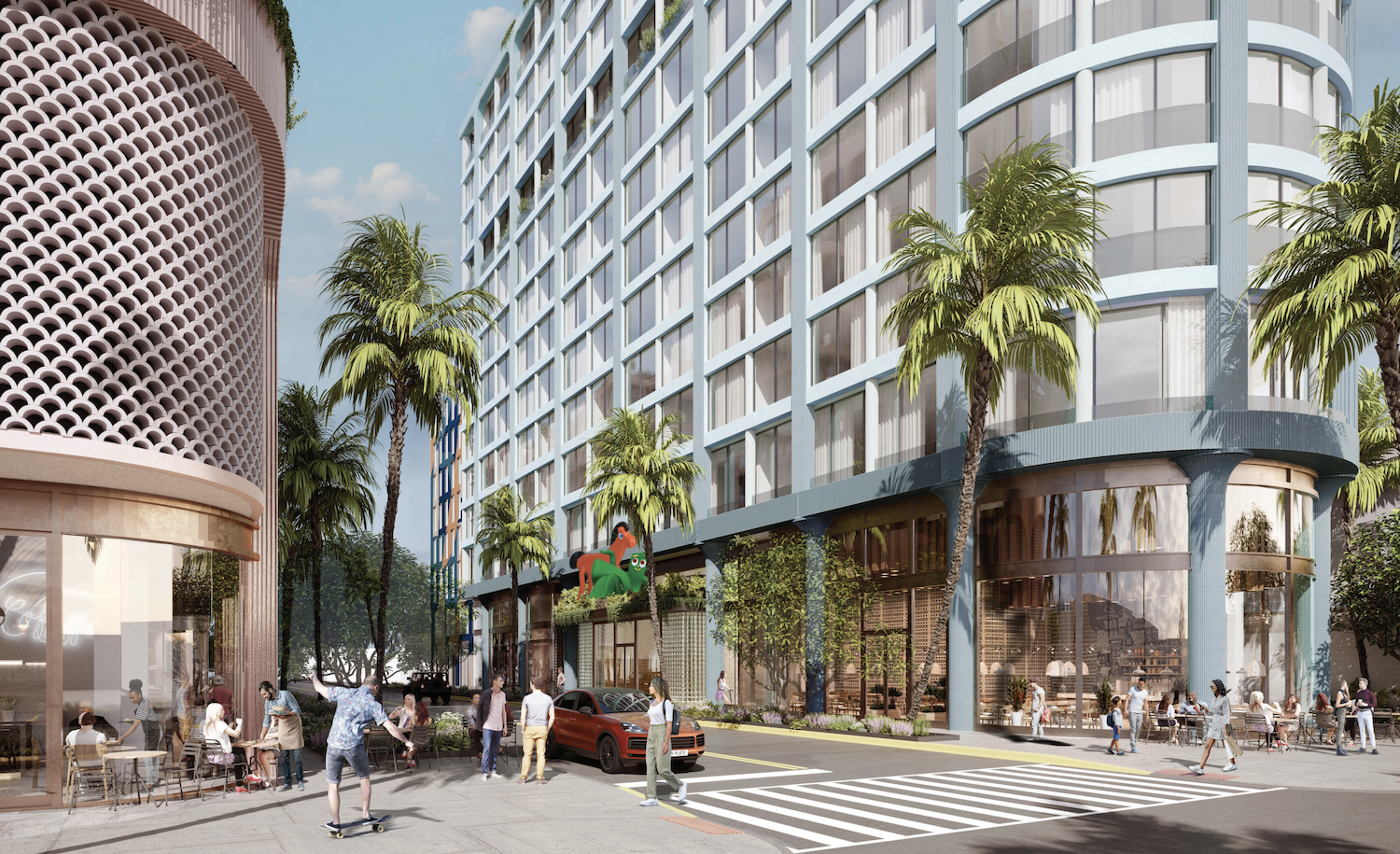
LIVWRK Wynwood – Northwest Perspective at NW 25th Street Corner. Designed by Morris Adjmi Architects.
Building 2 at 2500 North Miami Avenue is designed as an energetic mixed-use building, with a decidedly vertical architectural expression responsive to the narrow lot configuration, which emphasizes its relationship to Northwest 25th Street; celebrating the street level retail, including a 3-dimensional ground level art intervention. A woven grid of panels lends a supportive order and provides depth in framing vertically proportioned fenestration. The development program for Building 2 contemplates smaller units for a highly active and youthful demographic; the roof terrace will be a draw for Wynwood’s creative class.
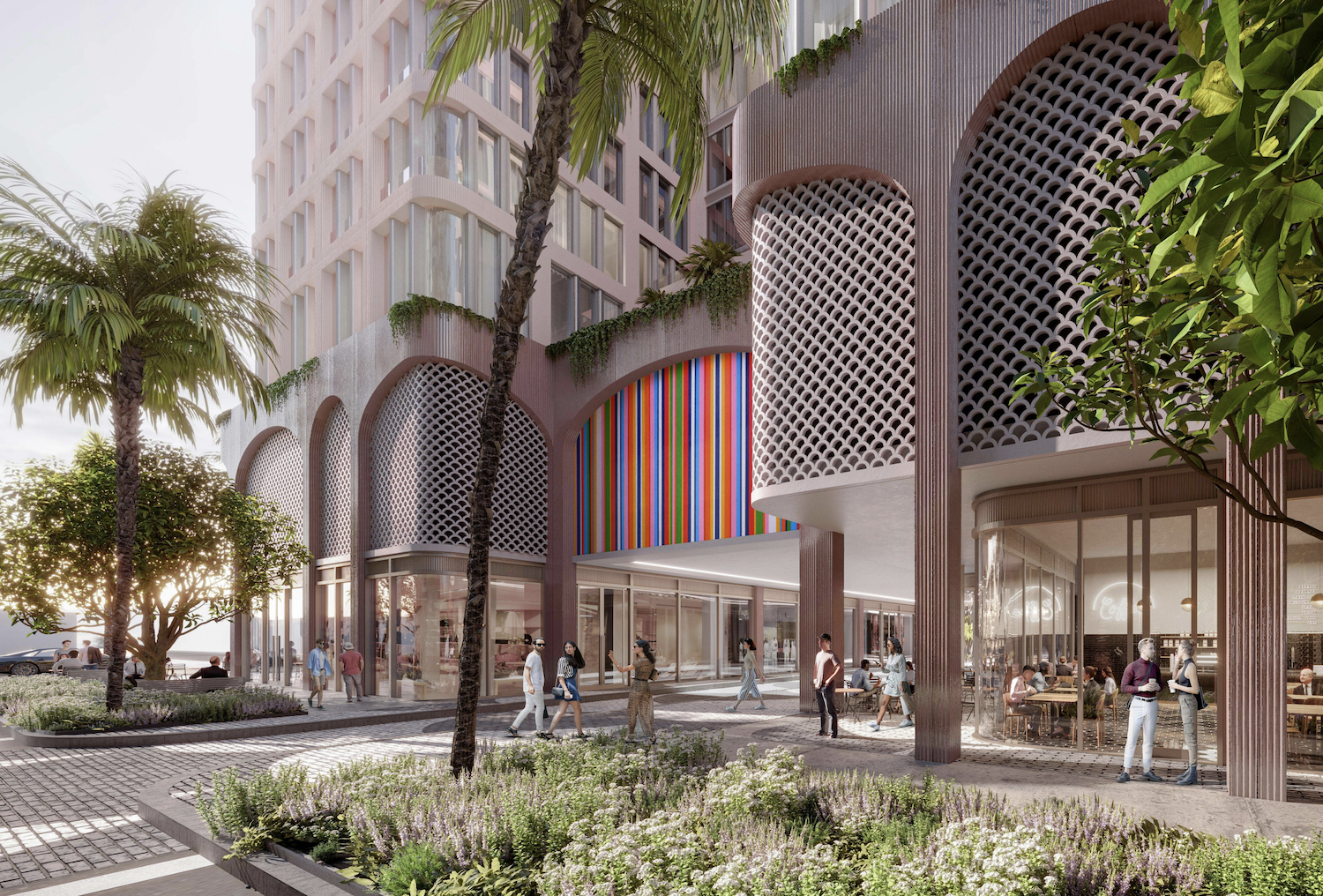
LIVWRK Wynwood – North Paseo Entry Perspective. Designed by Morris Adjmi Architects.
Both buildings will feature exteriors of glazed ribbed terracotta panels, ribbed stucco and smooth stucco finishes, panels of glass fiver reinforced concrete (GFRC), scalloped GFRC panels, and rounded GFRC panels, glass windows with aluminum frames, metal and aluminum window walls, and several art murals. The parking levels within the podium would be screened with a series of crescent-shaped breeze blocks that shields light from the inside and prevents views from the outside.
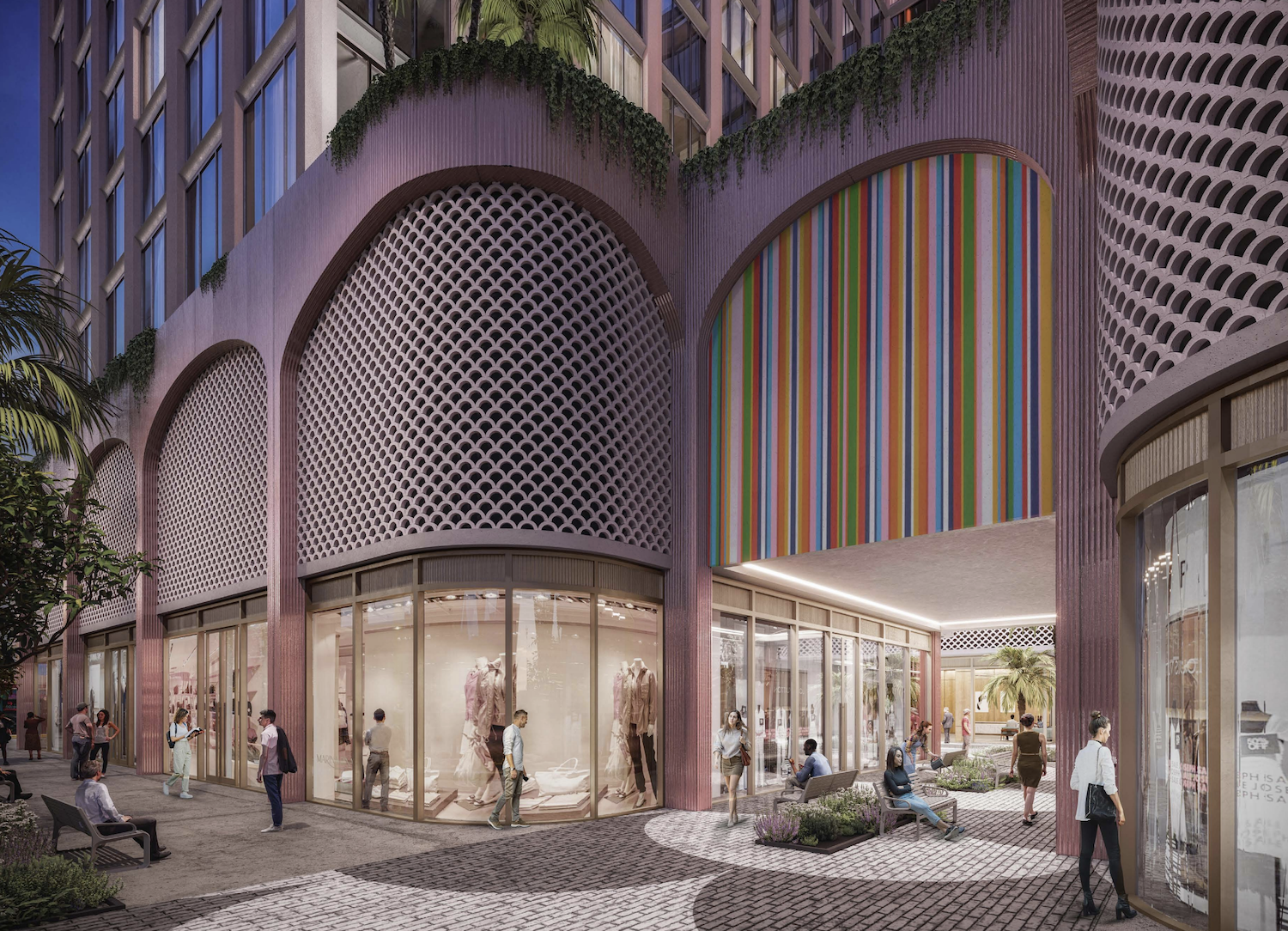
LIVWRK Wynwood – East Entry Perspective. Designed by Morris Adjmi Architects.
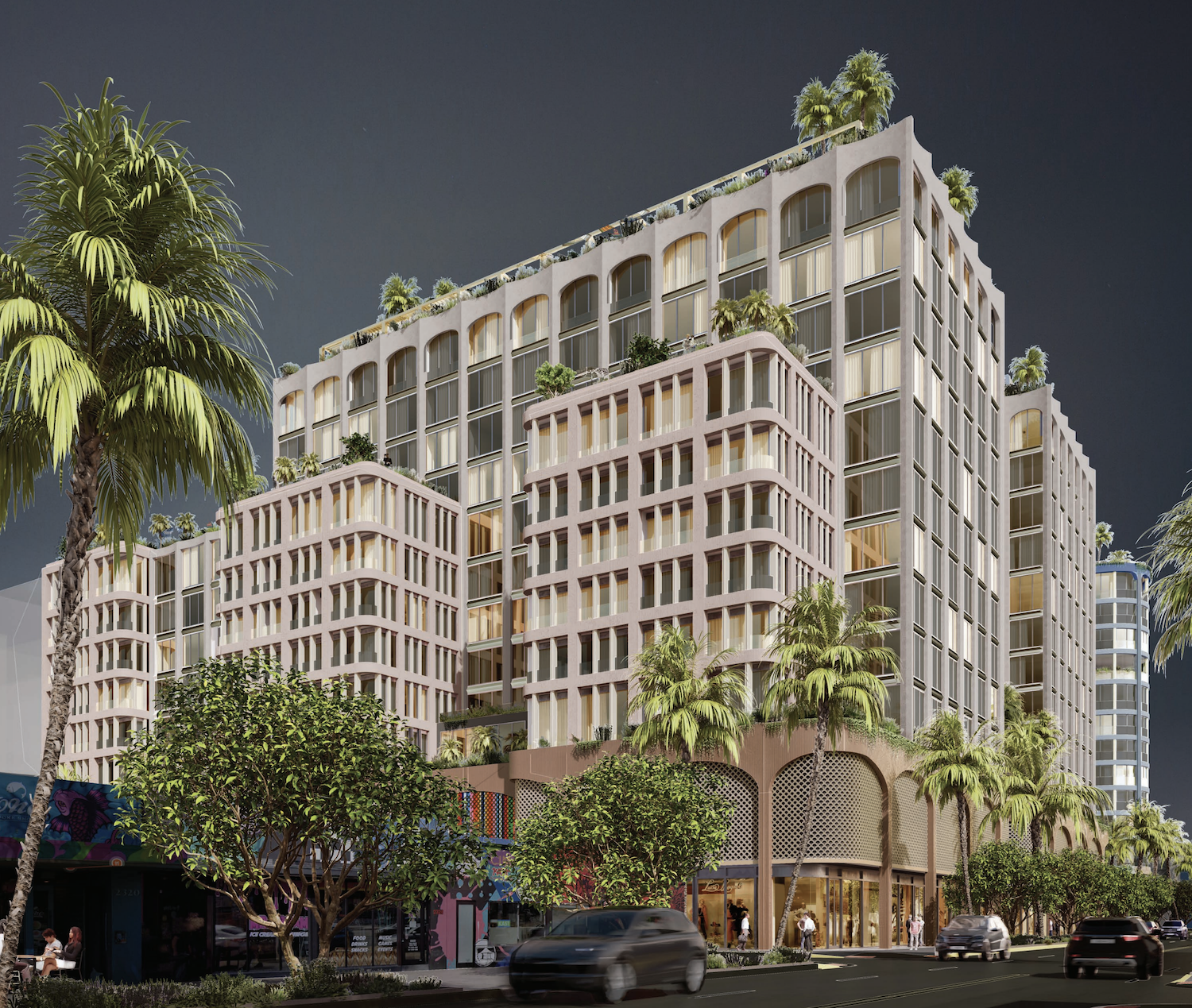
LIVWRK Wynwood – Night Time View. Designed by Morris Adjmi Architects.
Residential units would come in studio through three-bedroom floor plans, in the range of 506 to 1,473 square feet. Amenities would include rooftop terraces and lounges with pool areas, fitness areas and social clubs.
Proposals for LIVWRK Wynwood are up for review by the UDRB on Wednesday April 20, 2022.
Subscribe to YIMBY’s daily e-mail
Follow YIMBYgram for real-time photo updates
Like YIMBY on Facebook
Follow YIMBY’s Twitter for the latest in YIMBYnews

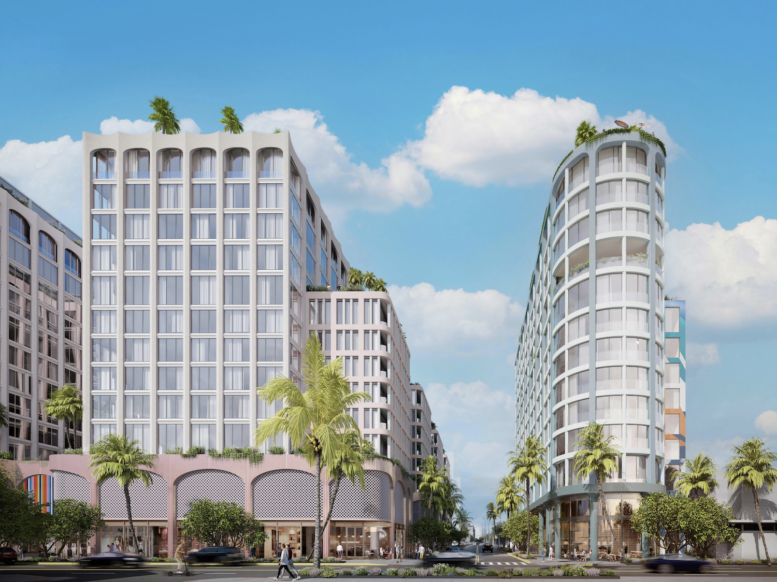
and now Adjmi captures the Miami spririt. Bravo.
Looks pretty good. Maybe too dense. But better than most designs we see…
A new standard in Wynwood.
No matter how good it is- and it’s good- we’re sacrificing the unIque Wynwood atmosphere for the luxurious/ mundane/ spirit-sapping/ universal/ inhuman Brickell atmosphere. When will this society realize that a city is more than a giant sculpture garden?
I think I would enjoy living here. It’s a beautiful building.it seems warm and inviting.i would like try living in this area of Miami