B Developments under the LGE NBV, LLC filed an application with Miami-Dade County for a shoreline review at 1755 Kennedy Causeway in North Bay Village. The developer is planning a 345-foot-tall mixed-use building designed by Arquitectonica that would stand 30 stories and directly front Biscayne Bay. Plans calls for 473,252 square feet of space including 201 residential units with 32,654 square feet of amenities, a 19,455-square-foot space for a 2-story restaurant with a waterfront terrace, a 1,860-square-foot juice bar/coffee bar on the ground floor, 52,358 square feet of office space and a parking structure incorporated into the podium with 408 parking spaces. ArquitectonicaGEO is the landscape architect with Kimley-Horn as the civil engineer.
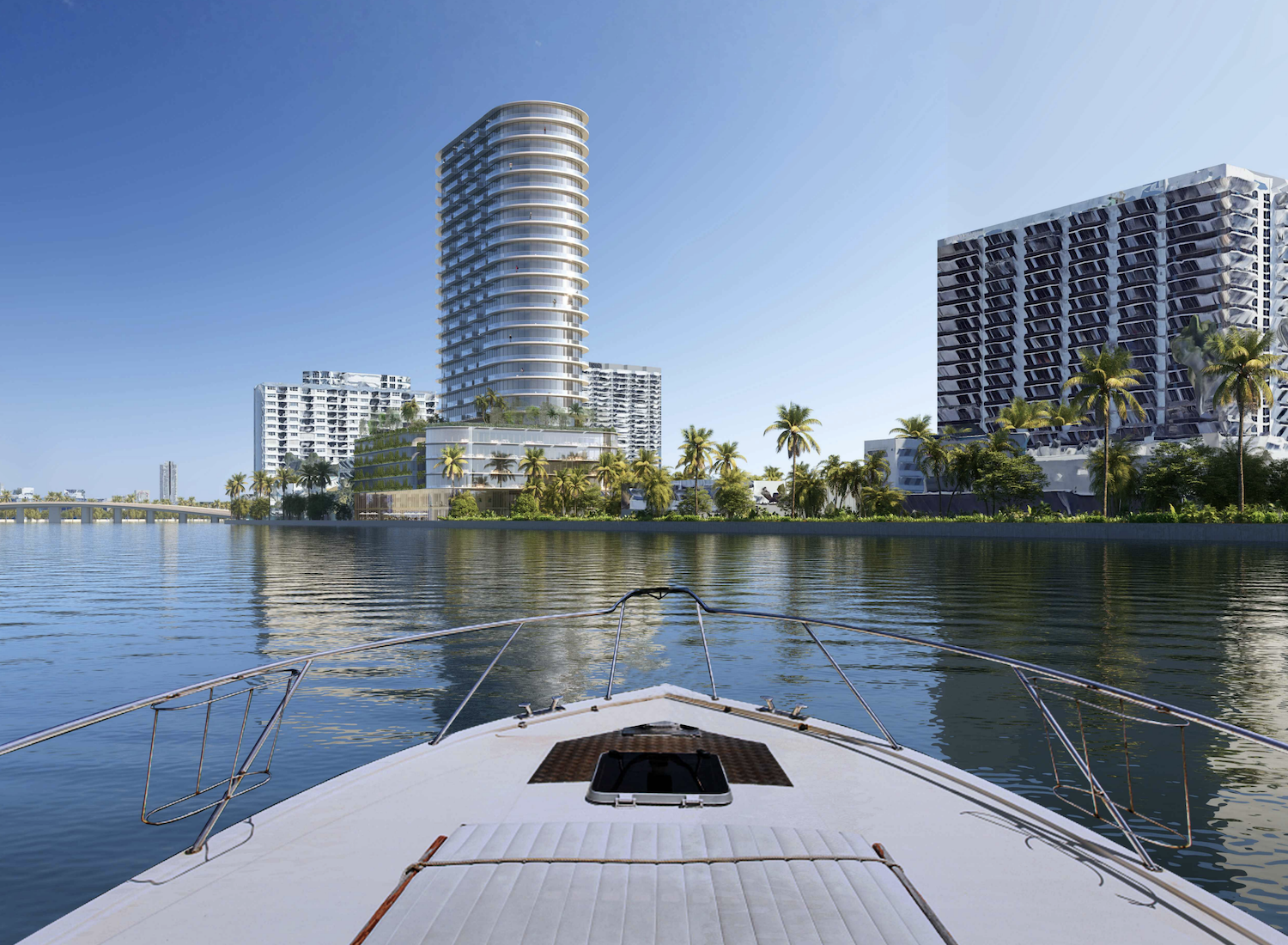
1755 Kennedy Causeway. Designed by Arquitectonica.
The application is required due to the property having frontage on Biscayne Bay and is subject to the requirements of 33D, Article III of the Miami- Dade County Code of Ordinances. The developer is asking for variances on the shoreline setback and side setback. The setback requirement outlined in the County Code for a building of 30 stories requires a 75-foot setback from the main shoreline, and a 25-foot setback from the side shoreline. However, the height of the tower, the size of the property and the dimensions of the lot pose a severe challenge to developing the property in strict compliance with the requirement. The setback from the shoreline would need to be reduced to 25-feet in order to build in accordance to the site plans, resulting in a variance of 50-feet.
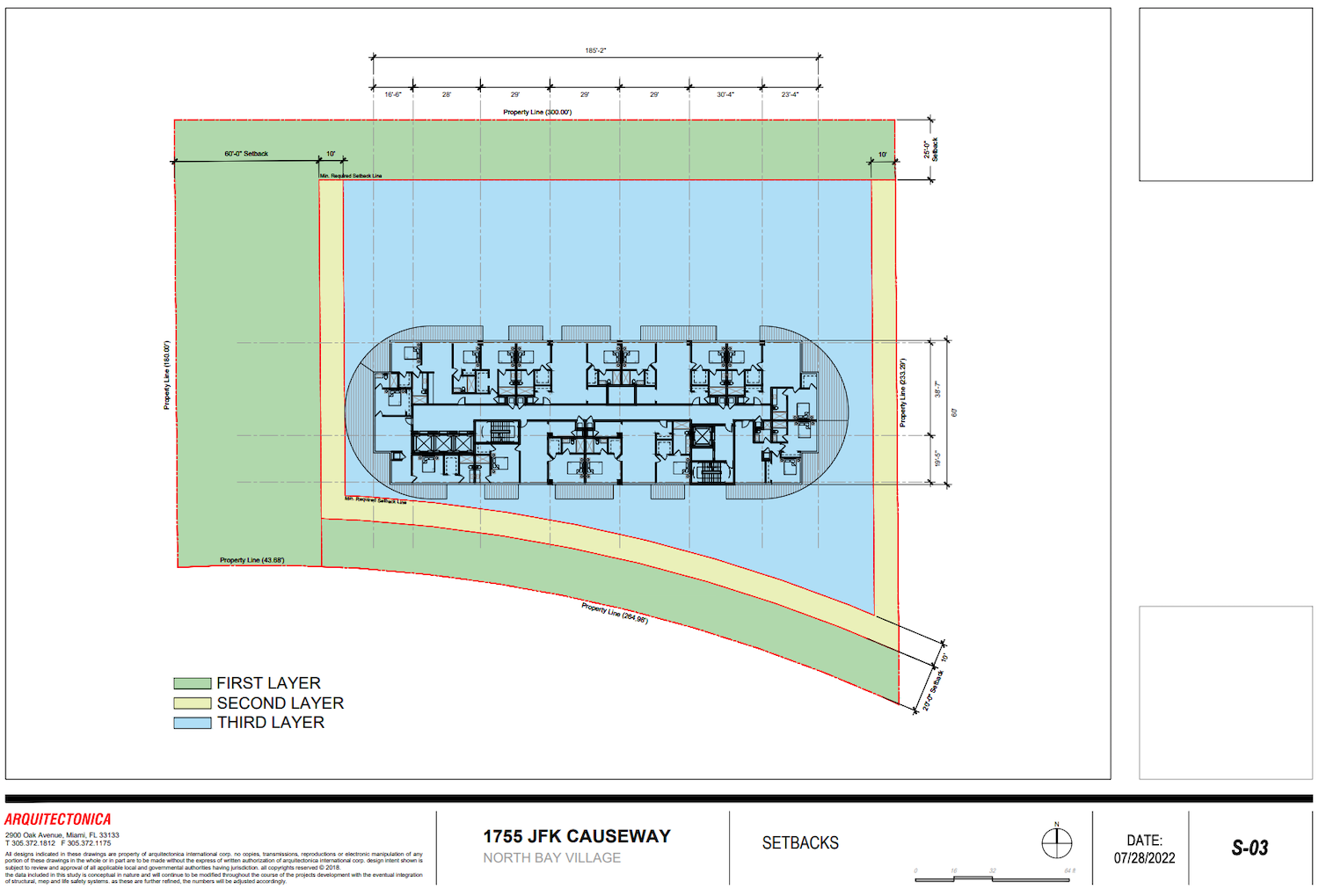
Setbacks. Credit: LGE NBV, LLC
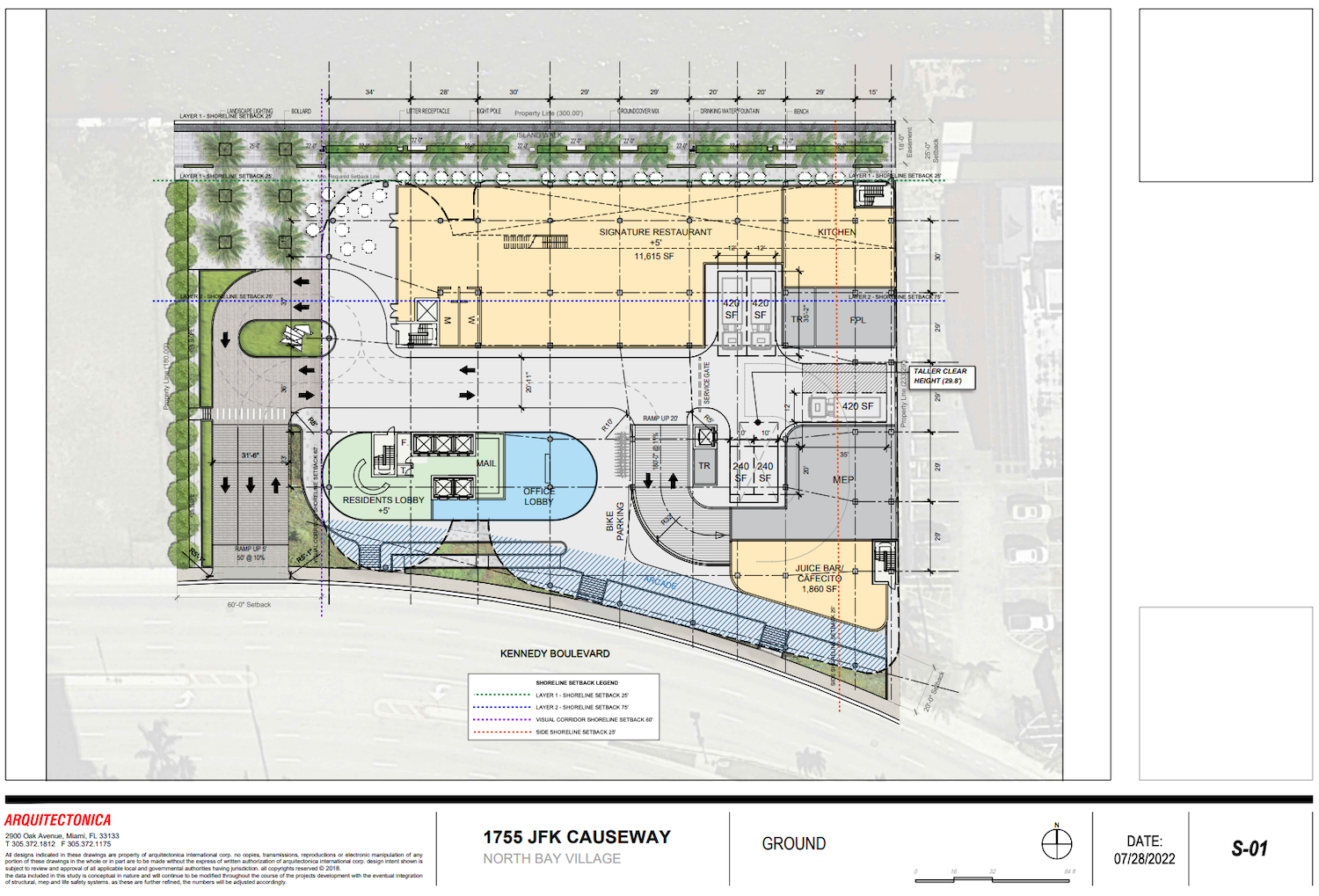
Ground Floor Plan. Credit: LGE NBV, LLC
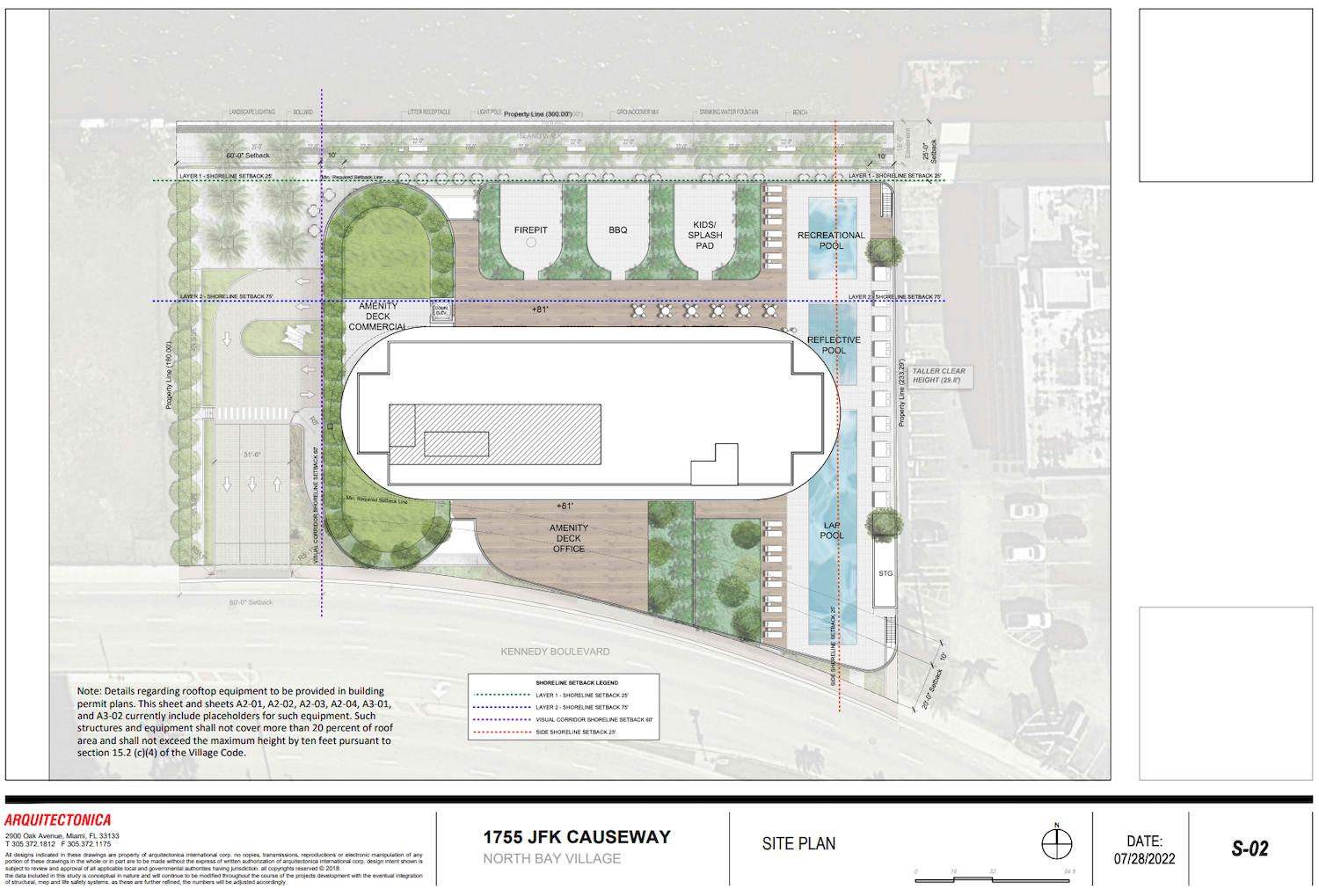
Second Floor Plan. Credit: LGE NBV, LLC
Since the County requirements cannot be met, the developer is proposing to build a public bay walk behind the property along Biscayne Bay as leverage to get the variances approved for the project. On the plus side, the project is designed in compliance with North Bay Village’s Unified Land Development Code and is also in compliance with the 2020 Island Walk Design Criteria.
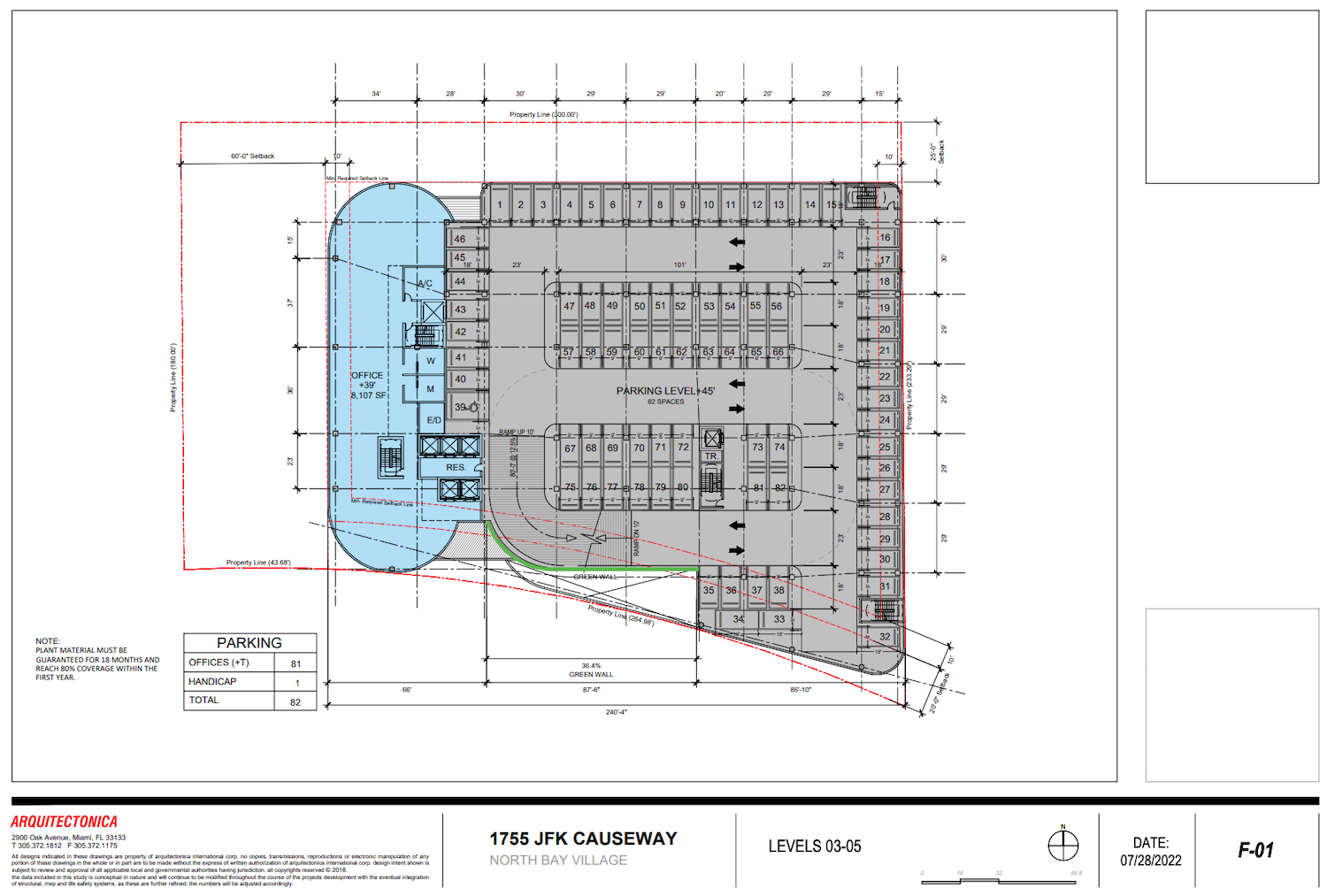
Floors 3 – 5. Credit: LGE NBV, LLC
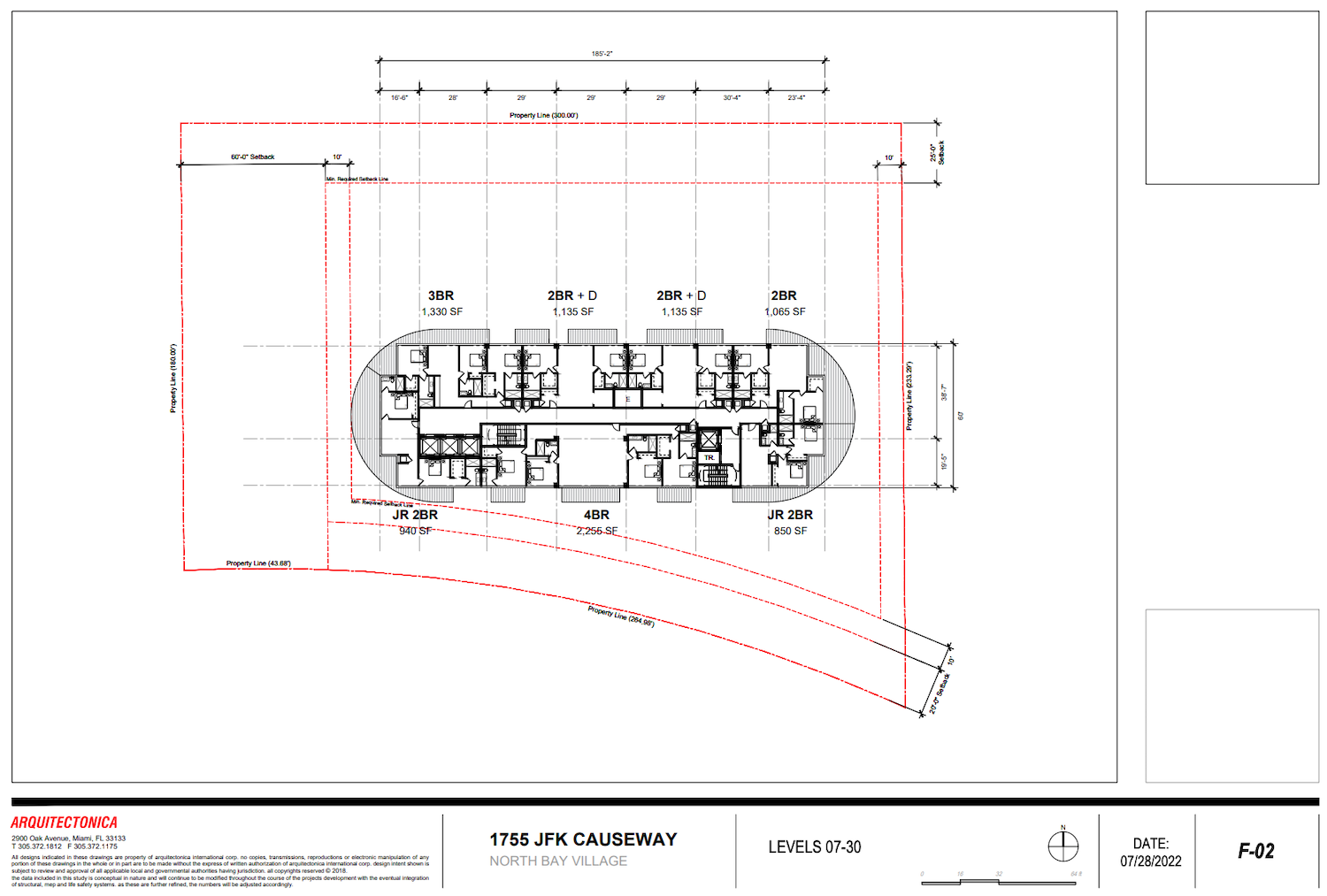
Typical Floor Plan. Credit: LGE NBV, LLC
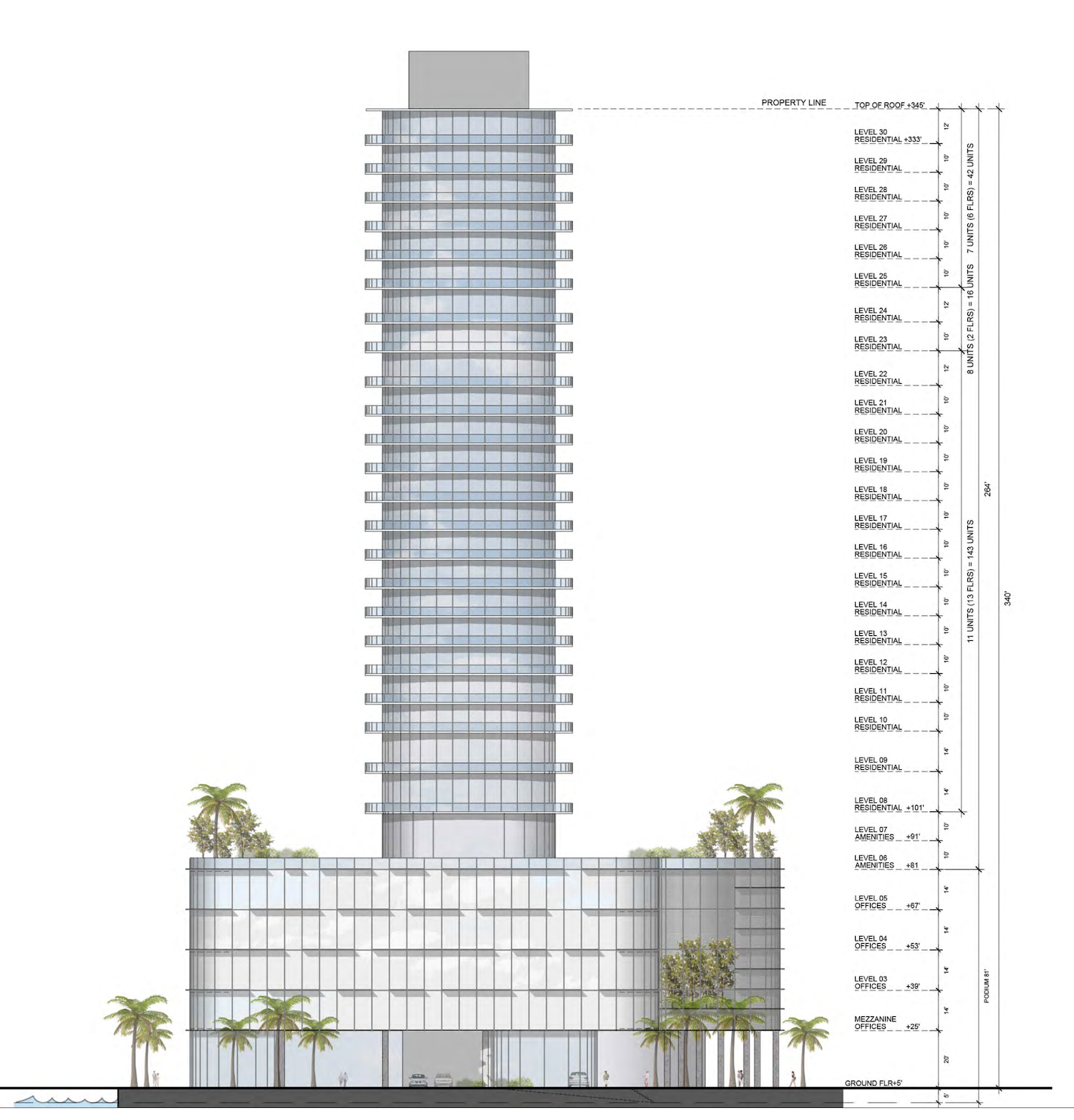
West Elevation. Rendering courtesy of LGE NBV LLC.
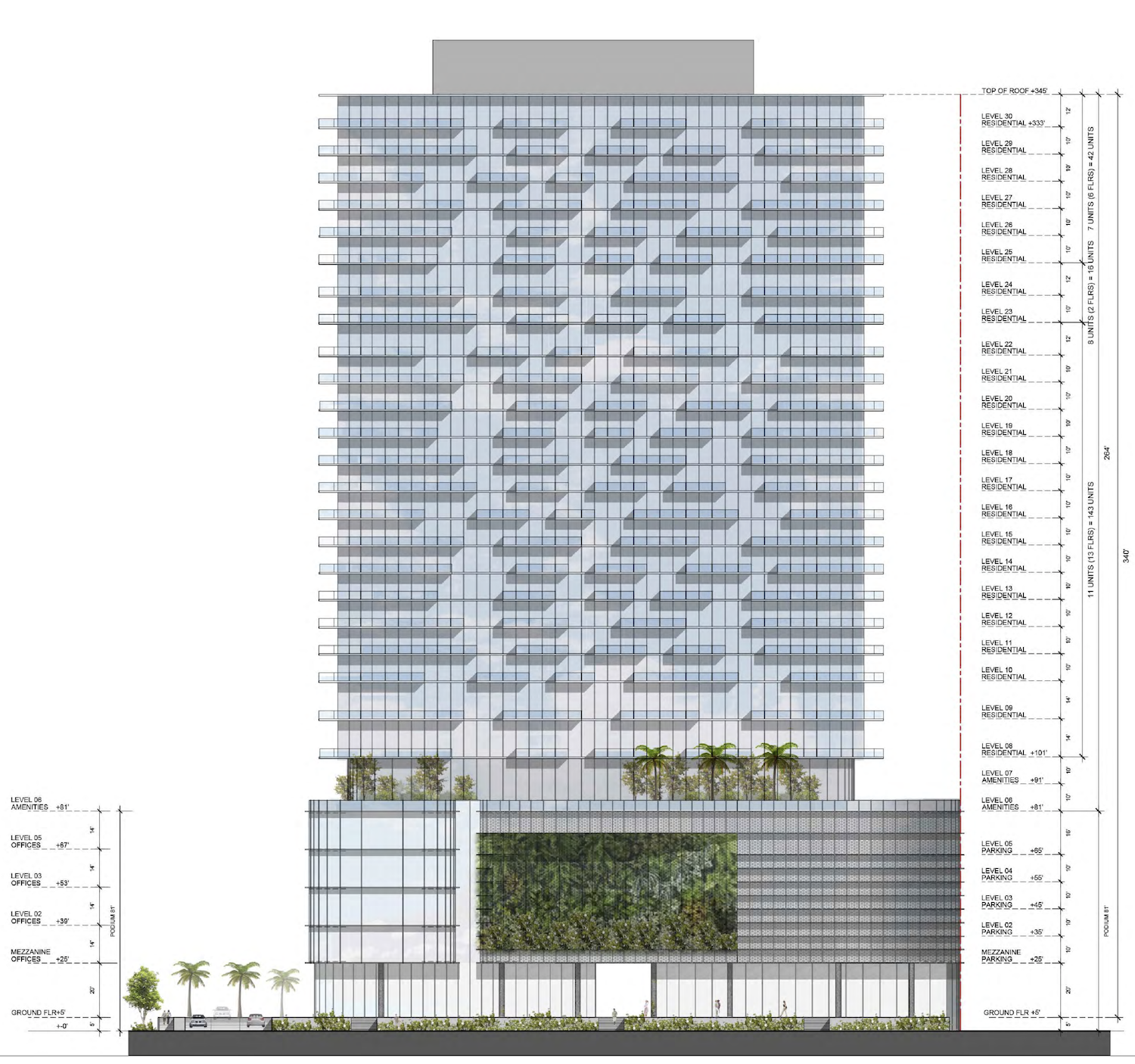
South Elevation. Rendering courtesy of LGE NBV LLC.
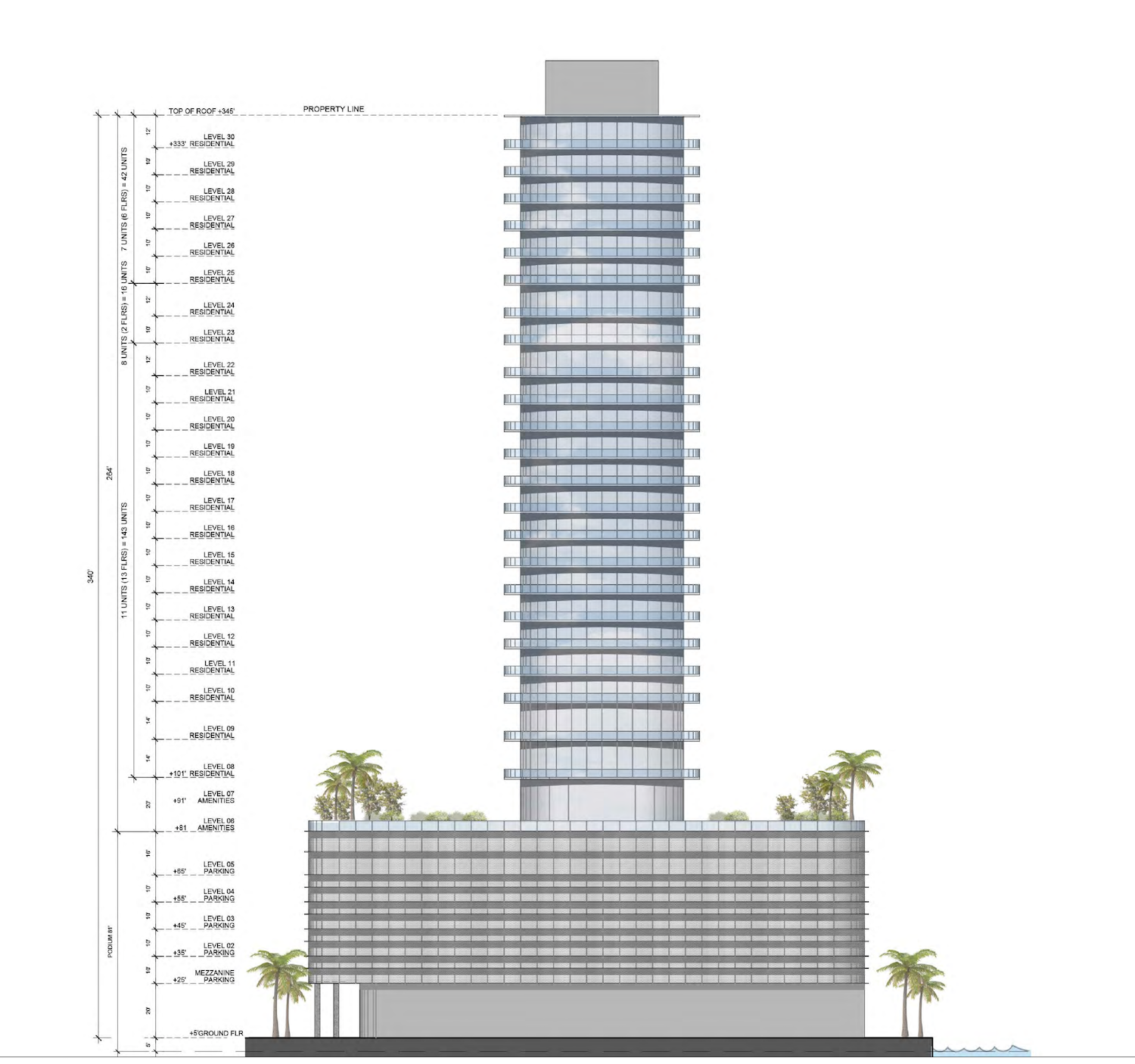
East Elevation. Rendering courtesy of LGE NBV LLC.
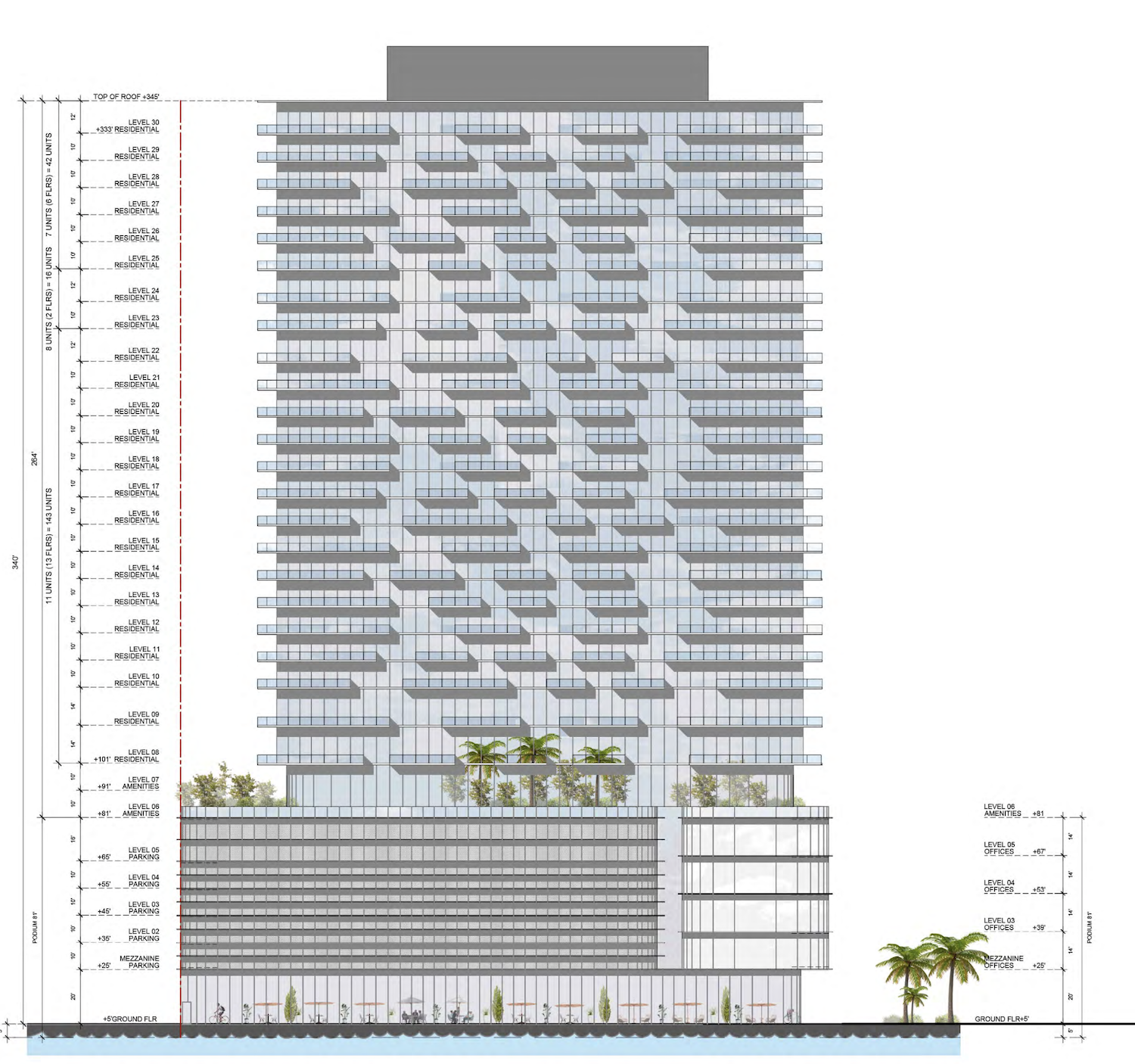
North Elevation. Rendering courtesy of LGE NBV LLC.
As per the filing with the Planning & Zoning Board of North Bay Village in February 2022, floor plans show the signature two-story waterfront restaurant would take up 19,455 square feet of space between the ground floor and mezzanine level. Office spaces would take up a majority of the west section of the podium, from the mezzanine level to floors 2 – 5, 8 and 9. The remainder of the podium features 5 floors of parking. The residential amenity levels are on the 6th and 7th floors and include a landscape deck with three pools, bbq areas, a fire pit, kids splash pad, party lounge and residential lounge, a game area, sky lobby and a fitness center. The office tenants will also have access to a separate amenity deck on the south and west sections of the 6th floor. Residential units would begin on the 10th floor and come in a mix of 104 one-bedrooms, 83 two-bedrooms, 8 three-bedrooms and 6 four bedrooms, ranging between 670 to 2255 square feet.
Subscribe to YIMBY’s daily e-mail
Follow YIMBYgram for real-time photo updates
Like YIMBY on Facebook
Follow YIMBY’s Twitter for the latest in YIMBYnews

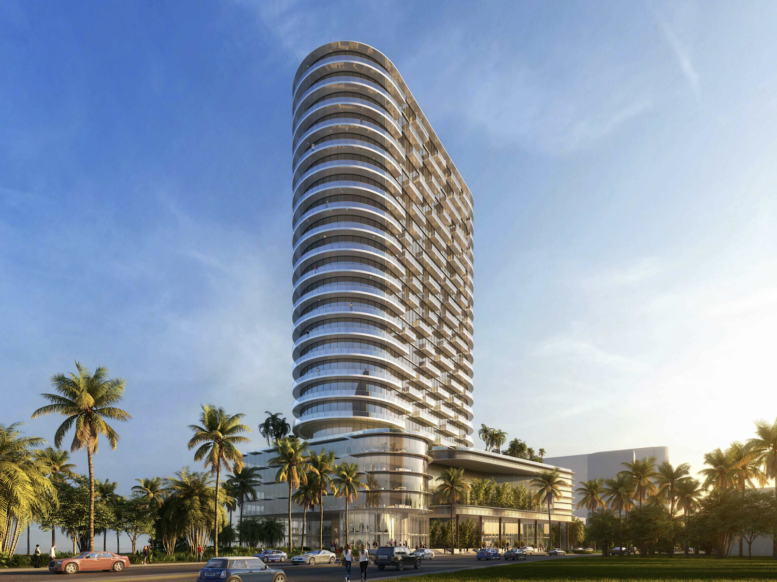
Good luck with hurricanes and rising sea levels.