New renderings have been unveiled for Magnolia Tower, a 20-story mixed-use highrise proposed for 924 North Magnolia Avenue in the North Quarter District of Downtown Orlando. Designed by Baker Barrios and developed by New York-based Acram Group, formerly JMC Holdings LLC, the project is planned to yield 386 residential units and nearly 35,000 square feet of retail and commercial space within a 220-foot-tall superstructure of three interconnected towers and The development would rise from a 1.67-acre site bound by Weber Street on the north and Pasadena Place on the south. The property is currently home to two office buildings and a surface level parking lot, which would be razed as part of the redevelopment. The project is estimated to cost $96.5 million.
Orlando’s Appearance Review Board (ARB) gave a courtesy review for Magnolia Tower late last month, revealing a set of new renderings from Orlando-based architecture firm Baker Barrios. The building can be described as a massing divided into three contemporary rectangular residential towers with roof parapets of 190, 200 and 220-feet, with an adjacent connected 8-story parking garage on the southwest corner of the site. The structure would take advantage of views out to Downtown Orlando to the south, Lake Concord to the west, Lake Ivanhoe to the north, and Lake Highland to the east. .
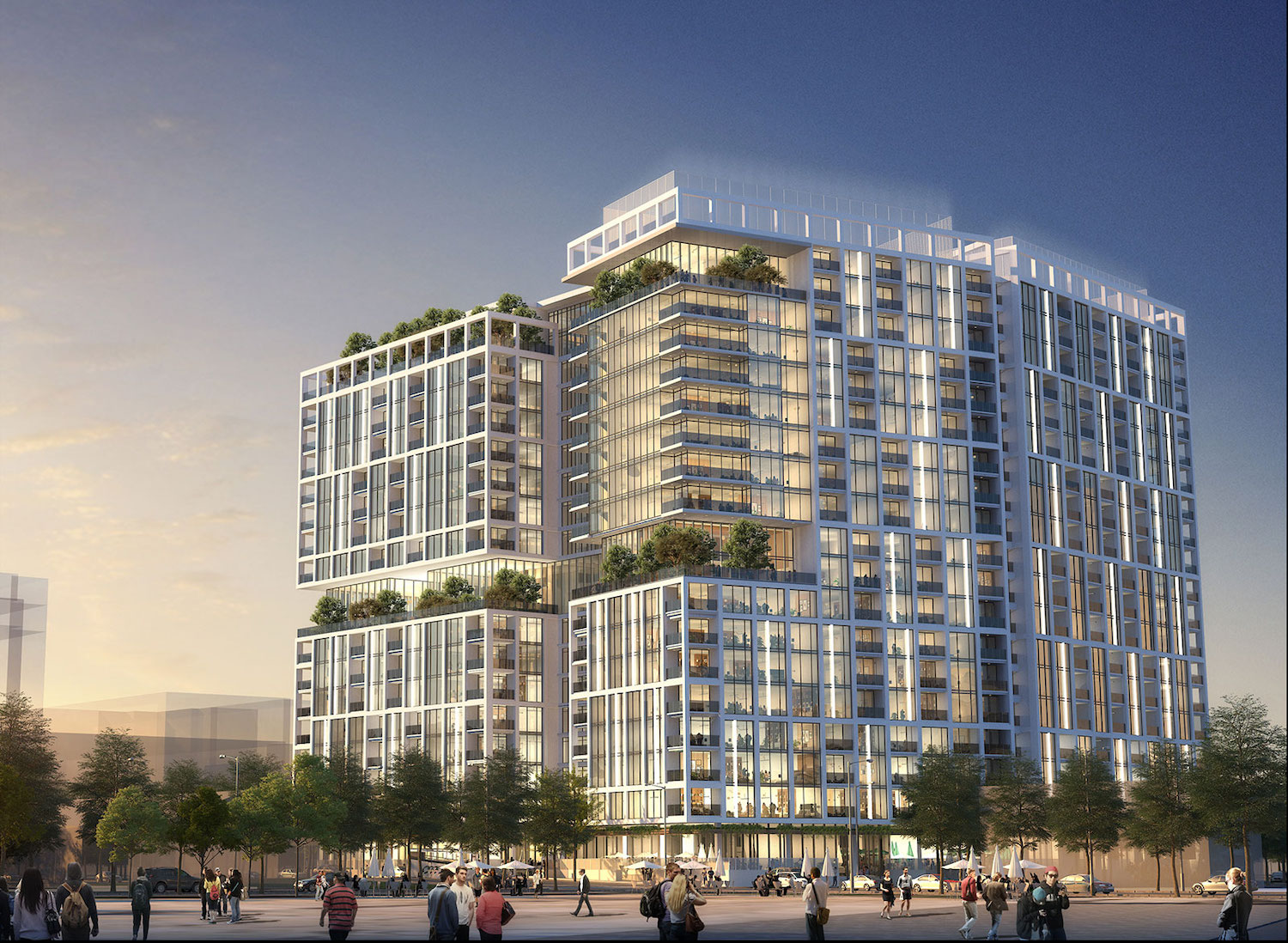
Magnolia Tower. Courtesy of Baker Barrios.
The ground floor massing is eroded and recessed from the sidewalk to allow connections to the public garden and plaza area. The building’s residential elevations are composed of staggered vertical trios of balconies and floor-to-ceiling windows articulated by a contiguous white concrete frame that moves all around the faćade. The landscaped amenity level on the 9th floor is cut into the building and emphasized by the concrete frame. The parking garage contains a system of panel screens that integrates into the overall design.

Magnolia Tower. Courtesy of Baker Barrios.

Magnolia Tower. Courtesy of Baker Barrios.
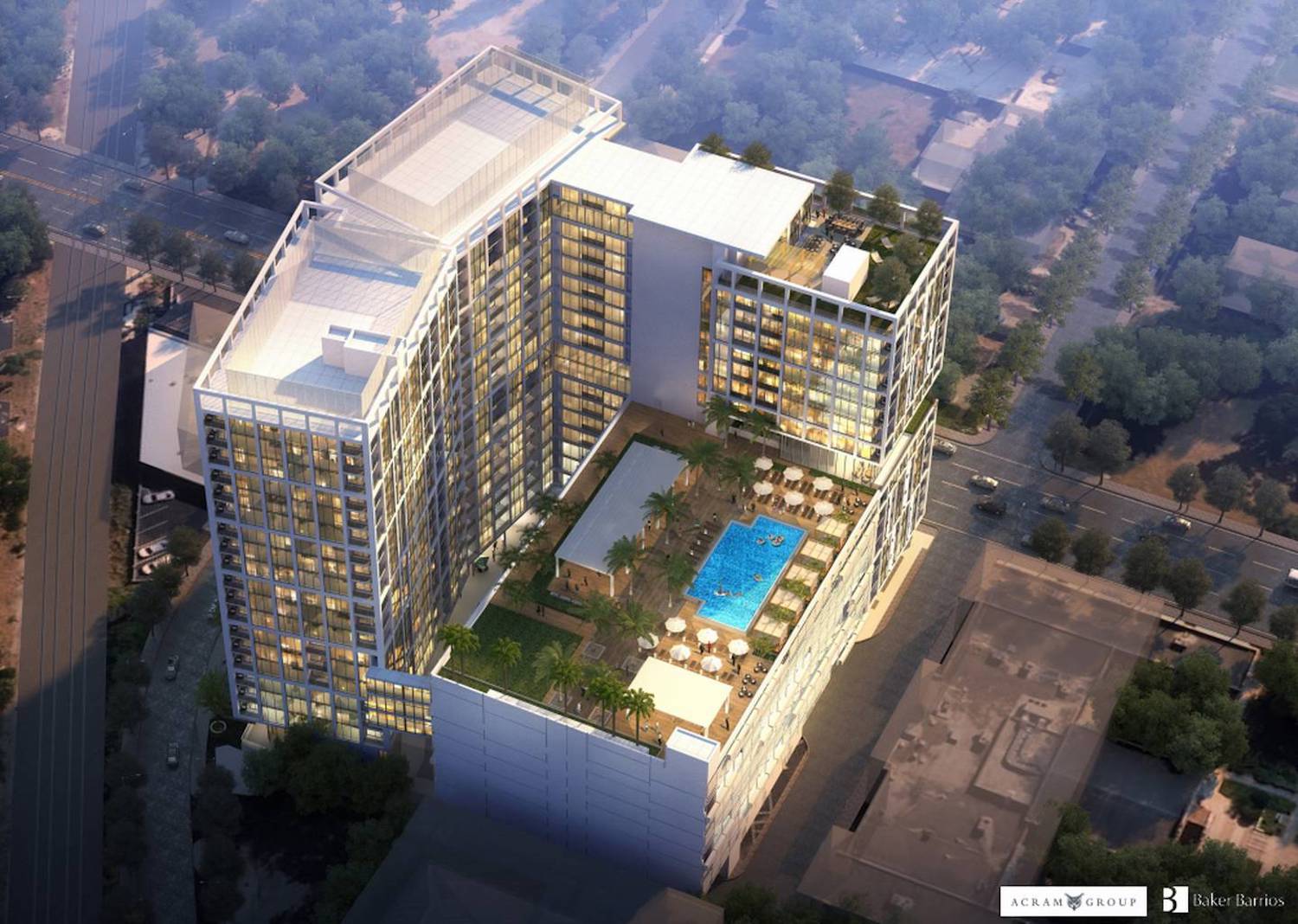
Magnolia Tower. Courtesy of Baker Barrios.
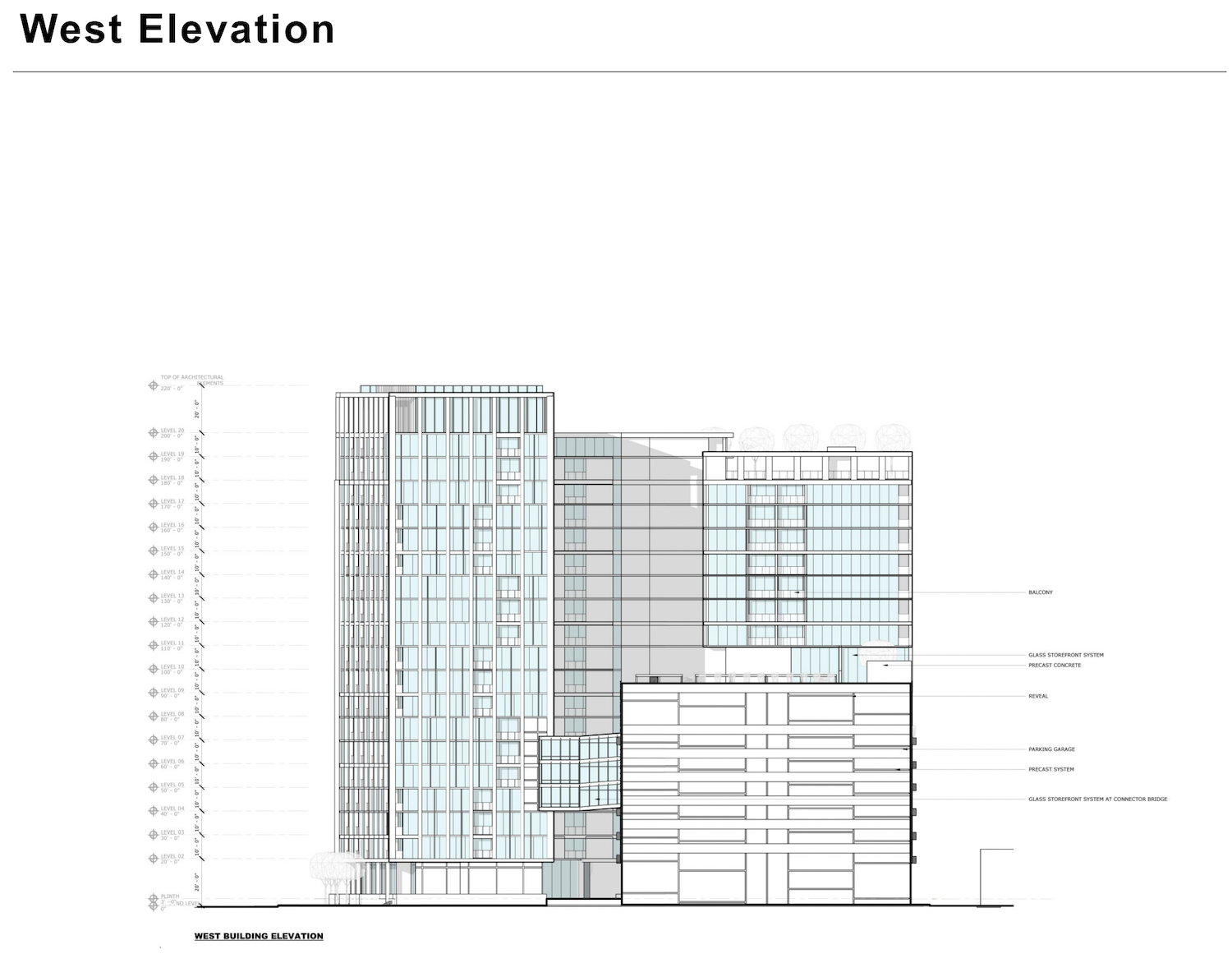
West Elevation. Courtesy of Baker Barrios.
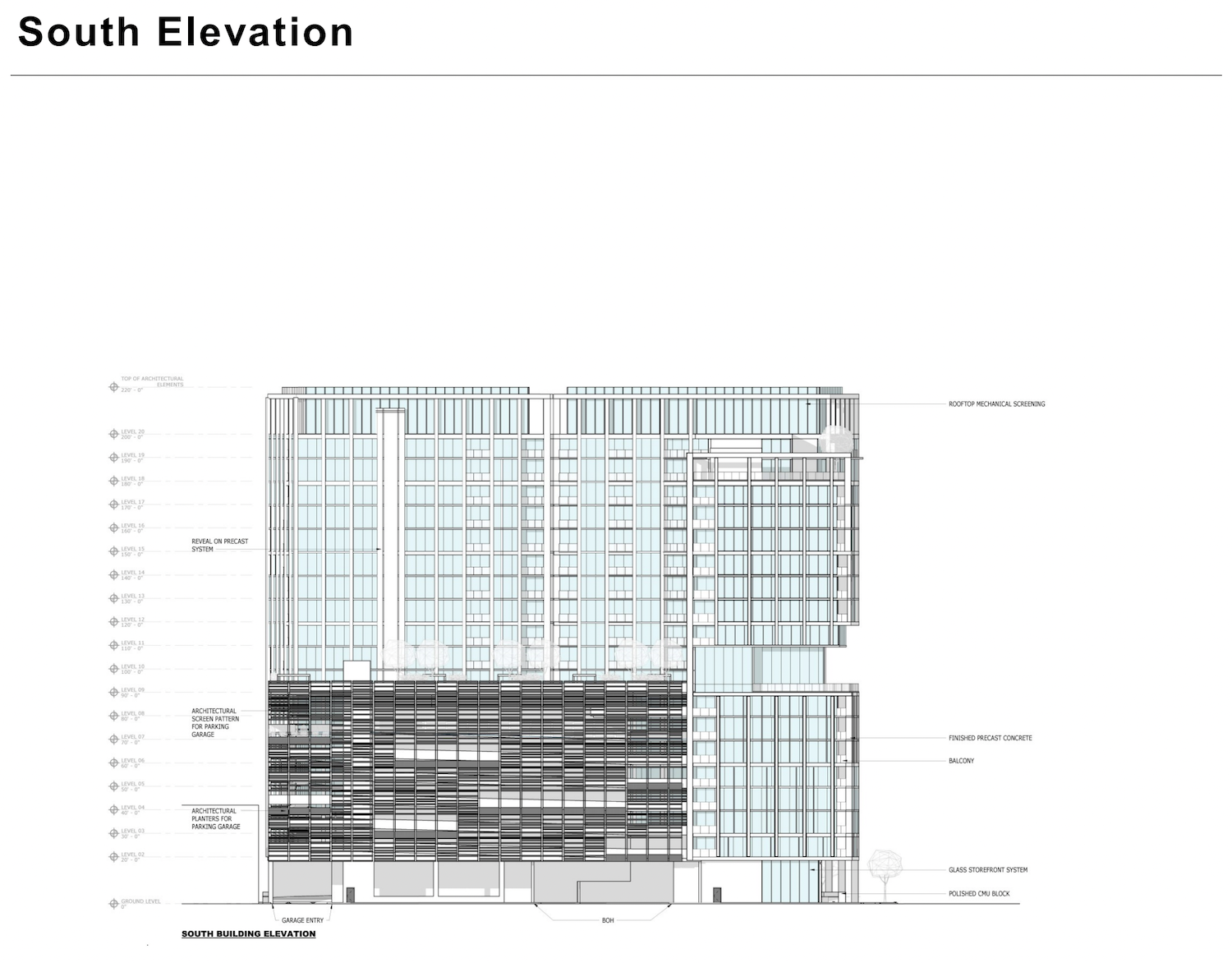
South Elevation. Courtesy of Baker Barrios.
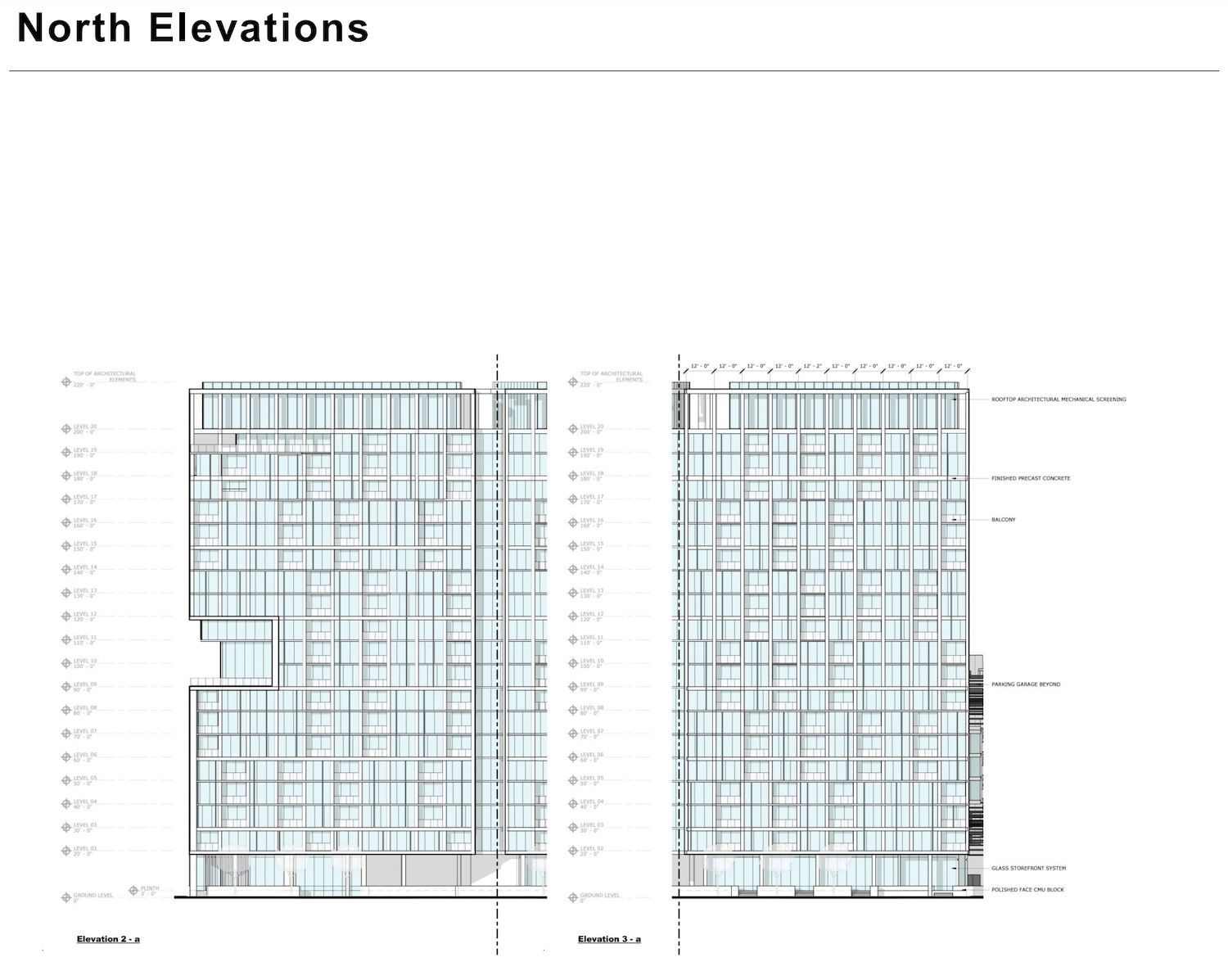
North Elevation. Courtesy of Baker Barrios.
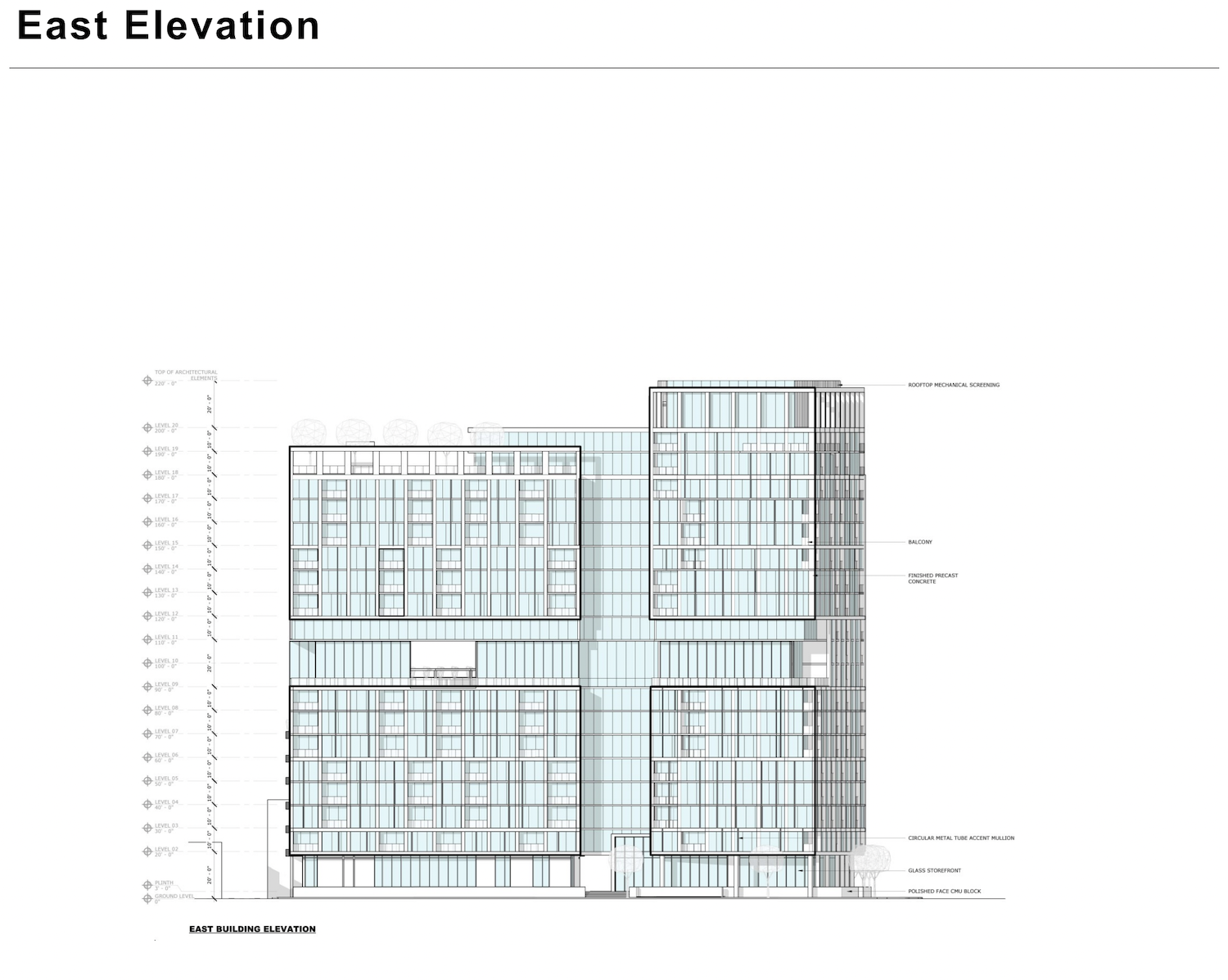
East Elevation. Courtesy of Baker Barrios.
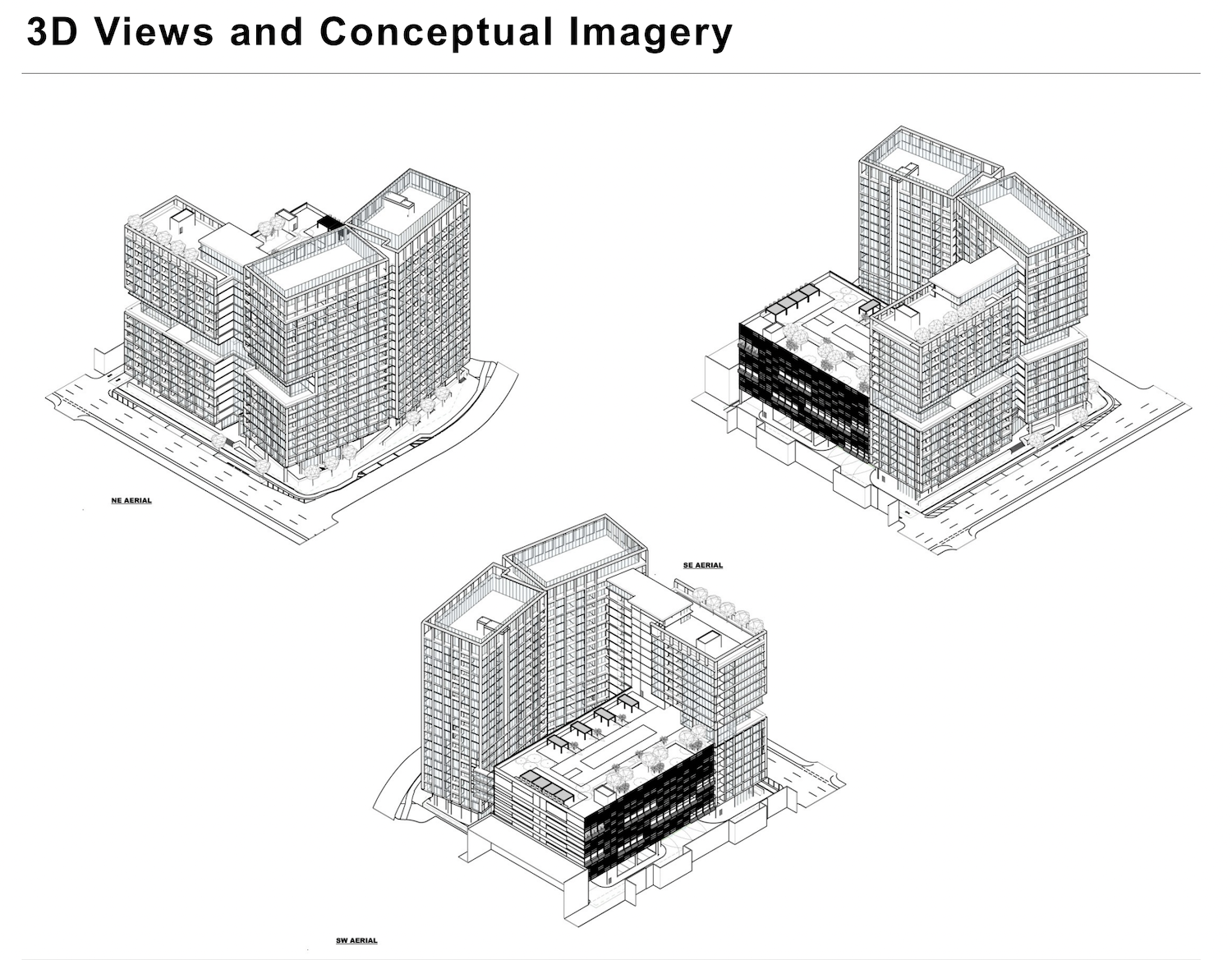
3D Views and Conceptual Schematic. Courtesy of Baker Barrios.
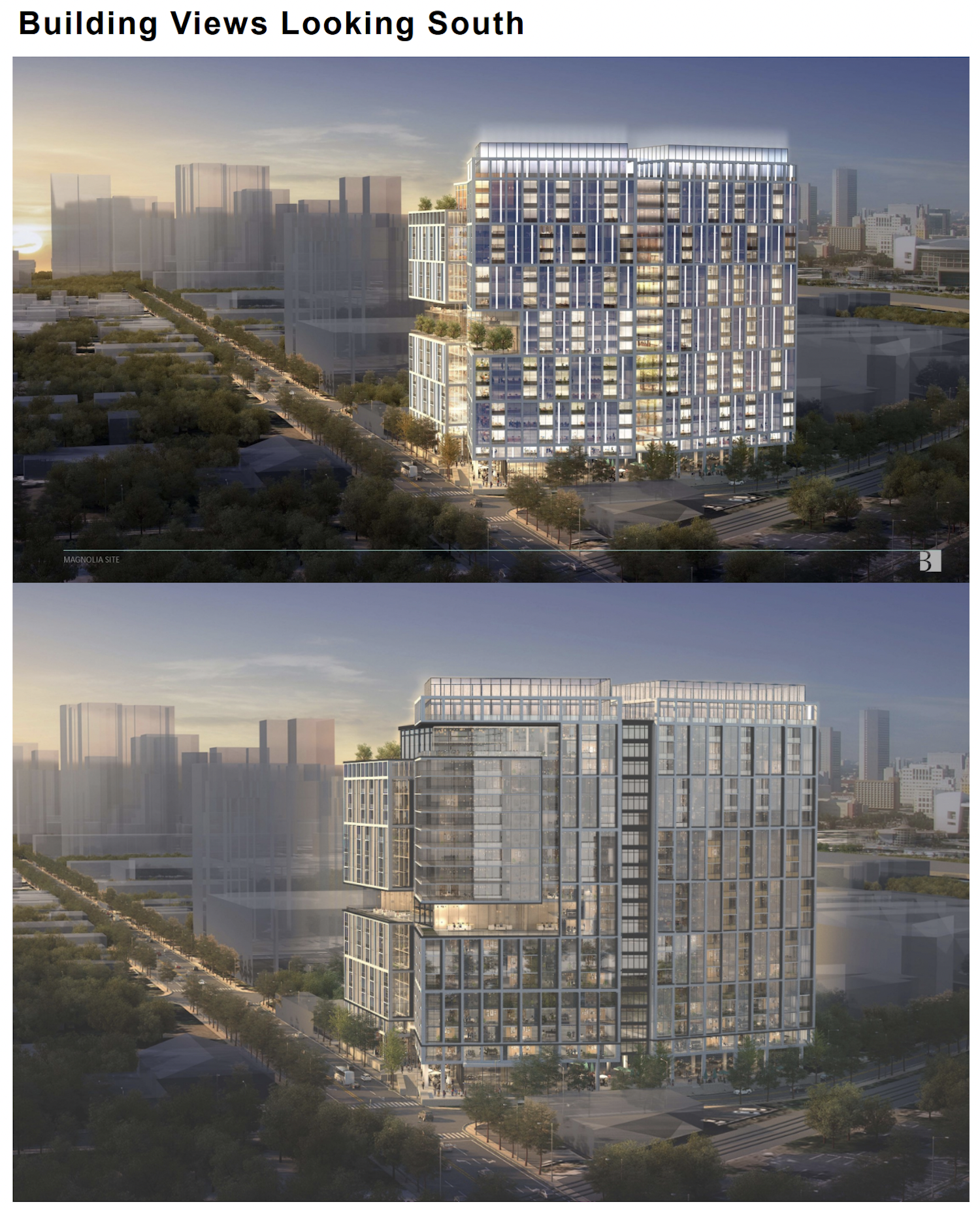
A comparison of two iterations of the north and east facades. Courtesy of Baker Barrios.
The ARB staff is inching towards approving the proposal, with only minor concerns about the proposed design in the current stage that will need to be refined for the next meeting on August 18, 2022. The staff believes the project still needs additional refinement, articulation and screening so that the design is both cohesive and distinctive.
The tower’s design is on going and is still being conceptualized. A construction schedule has not been announced.
Subscribe to YIMBY’s daily e-mail
Follow YIMBYgram for real-time photo updates
Like YIMBY on Facebook
Follow YIMBY’s Twitter for the latest in YIMBYnews

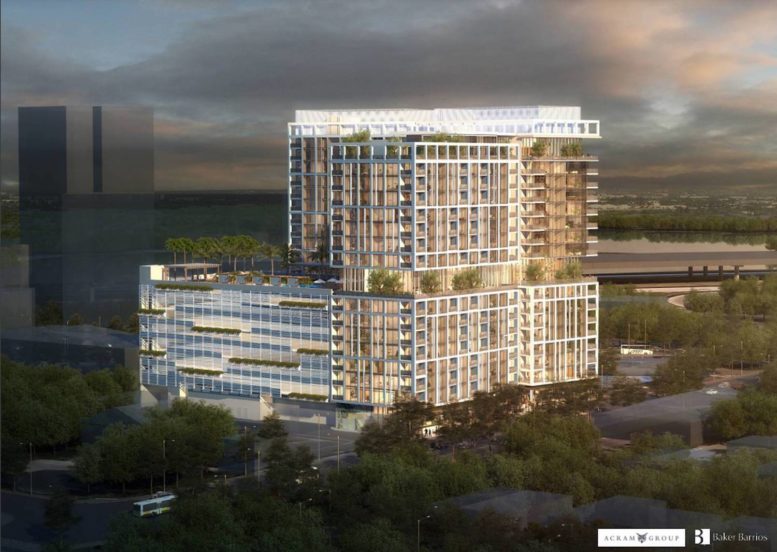
Be the first to comment on "New Renderings Showcase Conceptual Design For Acram Group’s Magnolia Tower In Downtown Orlando"