Permits have been filed for demolition work and tree removal at 6001 Northeast 2nd Avenue, a lengthy 6.11-acre stretch of land located within the confines of the Magic City Innovation District emerging at the borders between Little River and Little Haiti in Miami. The site is located specifically located between Northeast 2nd and 4th Avenues with Northeast 60th Street directly to the south and Northeast 61st Street is the northern most thoroughfare. Plaza Equity Partners is listed as the owner of both permit applications, who is developing the mixed-use community along with investment firms Lune Rouge and Dragon Global. Plans for this particular site include an approved multifaceted 25-story residential tower, currently dubbed Parcel 11, designed by Arquitectonica which includes 522,806 square feet of space including 349 luxury residential units, 13,010 square feet of retail space, and an adjacent connected parking and amenities structure with 393 vehicle spaces.
The most recent filings occurred on two separate occasions, first on July 11 for demolition permits, which is still undergoing prescreen corrections, and then on August 12 for tree permits, which has been accepted by the Department of Buildings and is now under review. Both application list the developer as the contractor, so that most likely has not been updated yet. The demolition scope would clear out a bathroom trailer currently on site, and the tree removal would remove a dead tree. Additional tree permits were applied for in June for the removal and relocation of multiple living trees. These permits show signs of the project moving forward, and once the site is cleared out, the developer will likely proceed with site work and foundation permit applications.
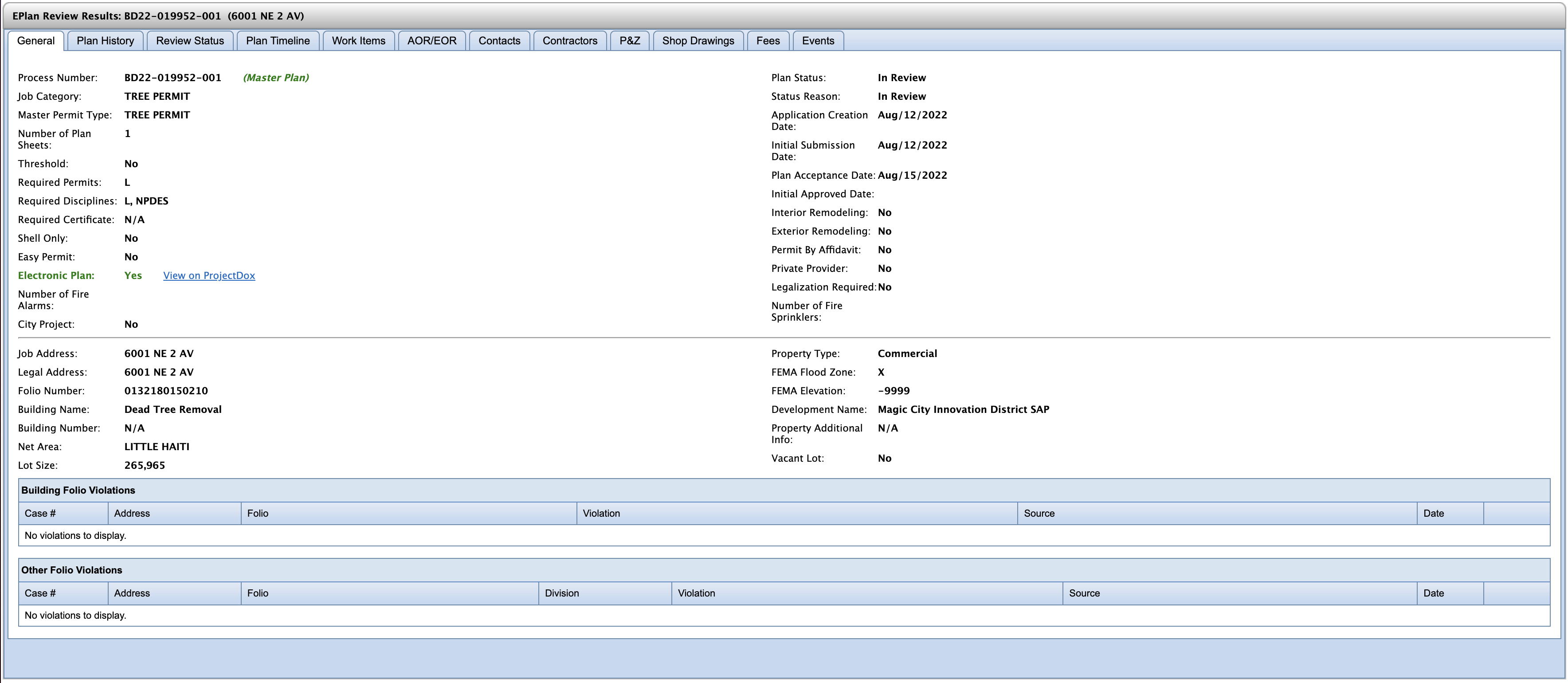
Permit filing for tree removal.
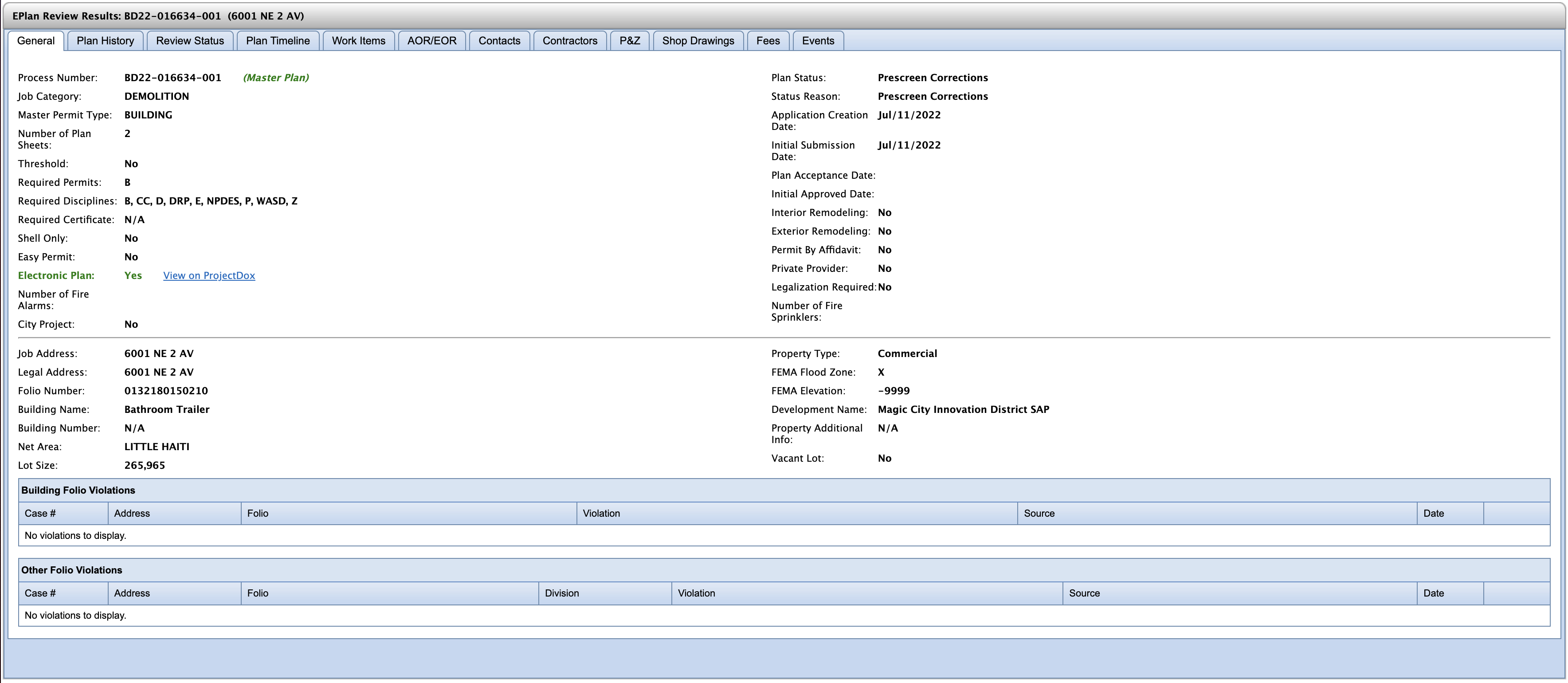
Permit filing for demolition work.
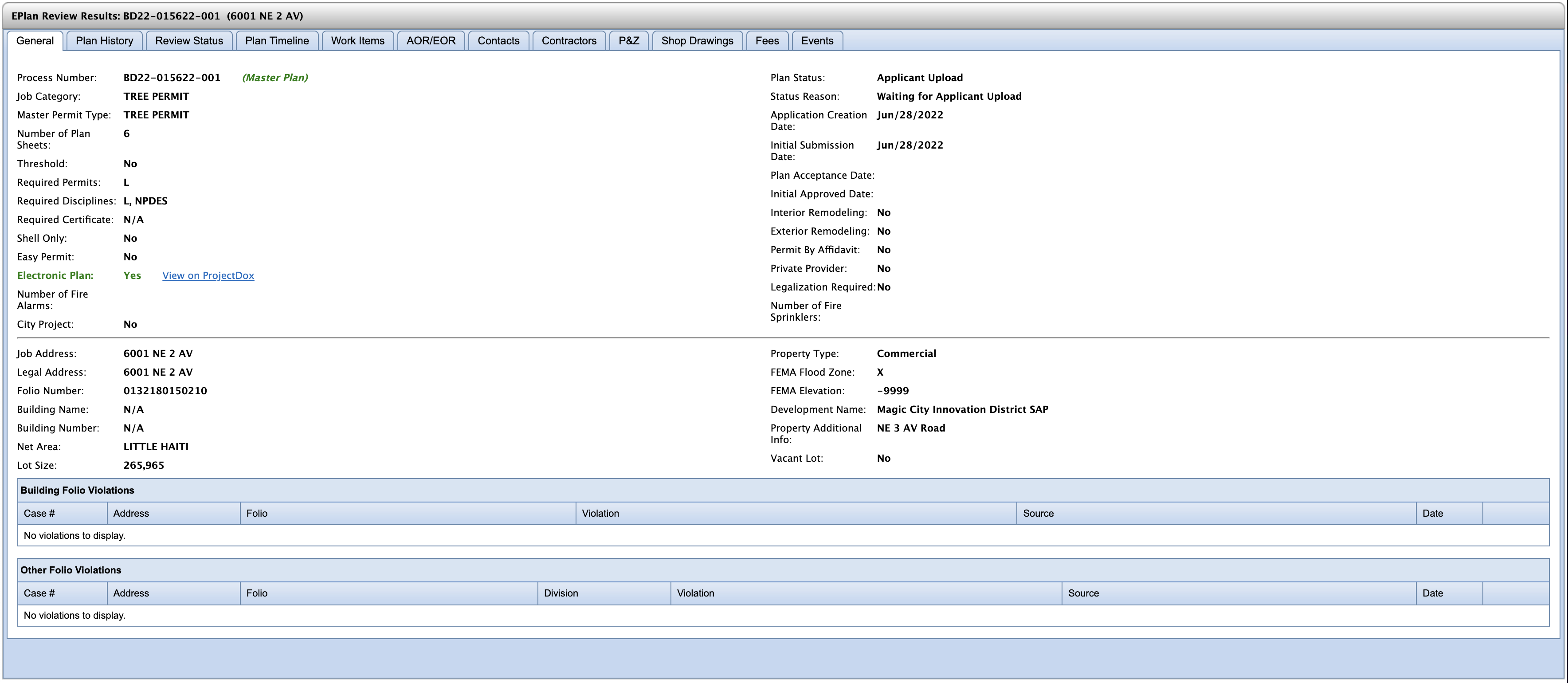
June permit filing for tree removal and relocation.
Parcel 11 is expected to rise 294-feet, or 307-feet above sea level, according to FAA building permits applied for back in November of last year. The developer also applied for permits to install a 375-foot-tall tower crane, likely for vertical construction. As of today, these permits are still under review and remain pending.
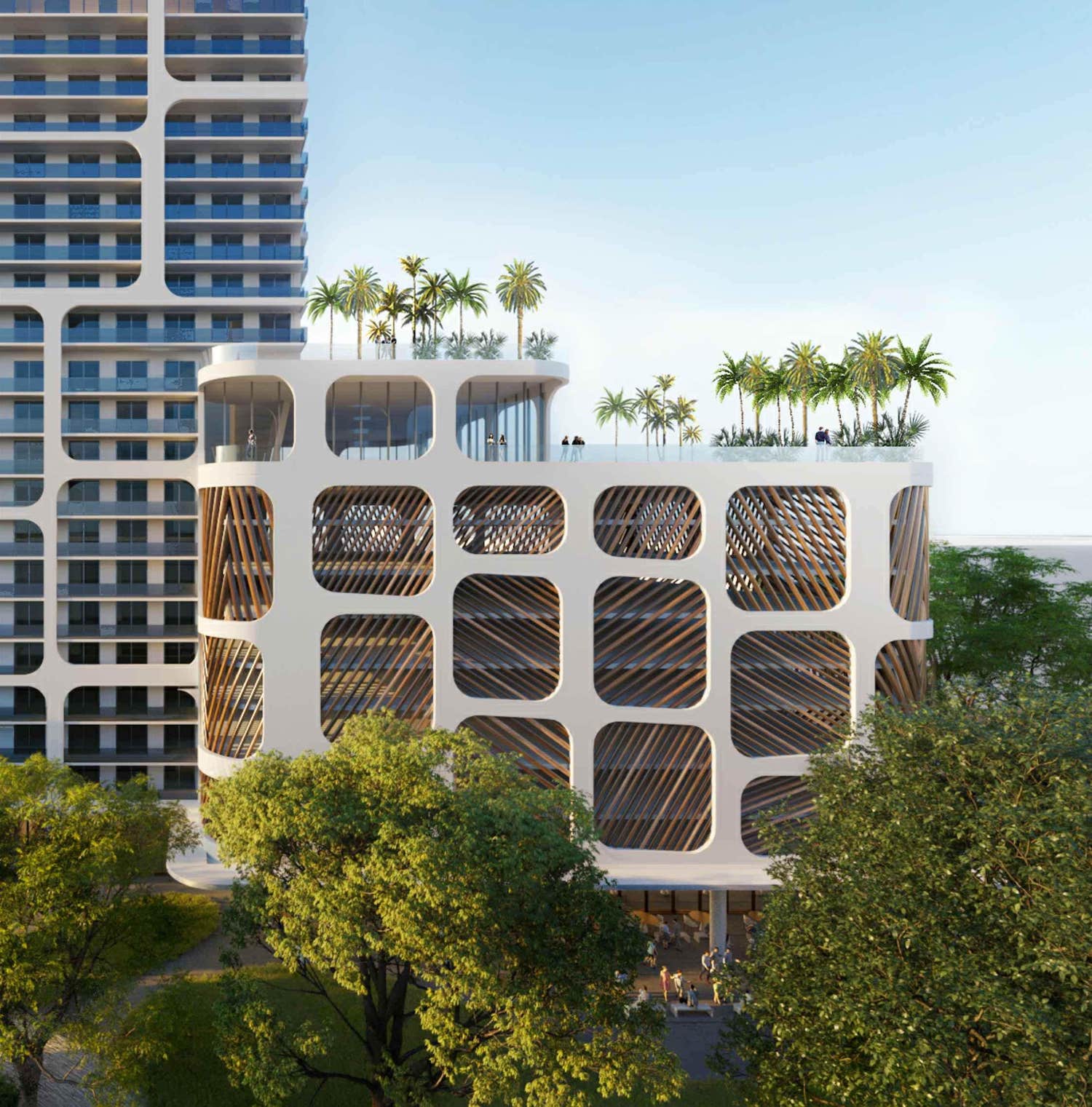
Parcel 11 – Magic City Innovation District. Designed by Arquitectonica.
The building features a modern-contemporary design framed with white stucco finished concrete that visually divides the elevations into rounded rectangular and square-like sub-sections. That pattern flows throughout the entire residential tower and attached 116-foot-tall parking structure. The sub-sections of the tower are clad in glass and beige smooth stucco, and the parking garage is screened with painted fiberglass tubes. The east elevation would have a section reserved for a massive mural spanning 11 stories,
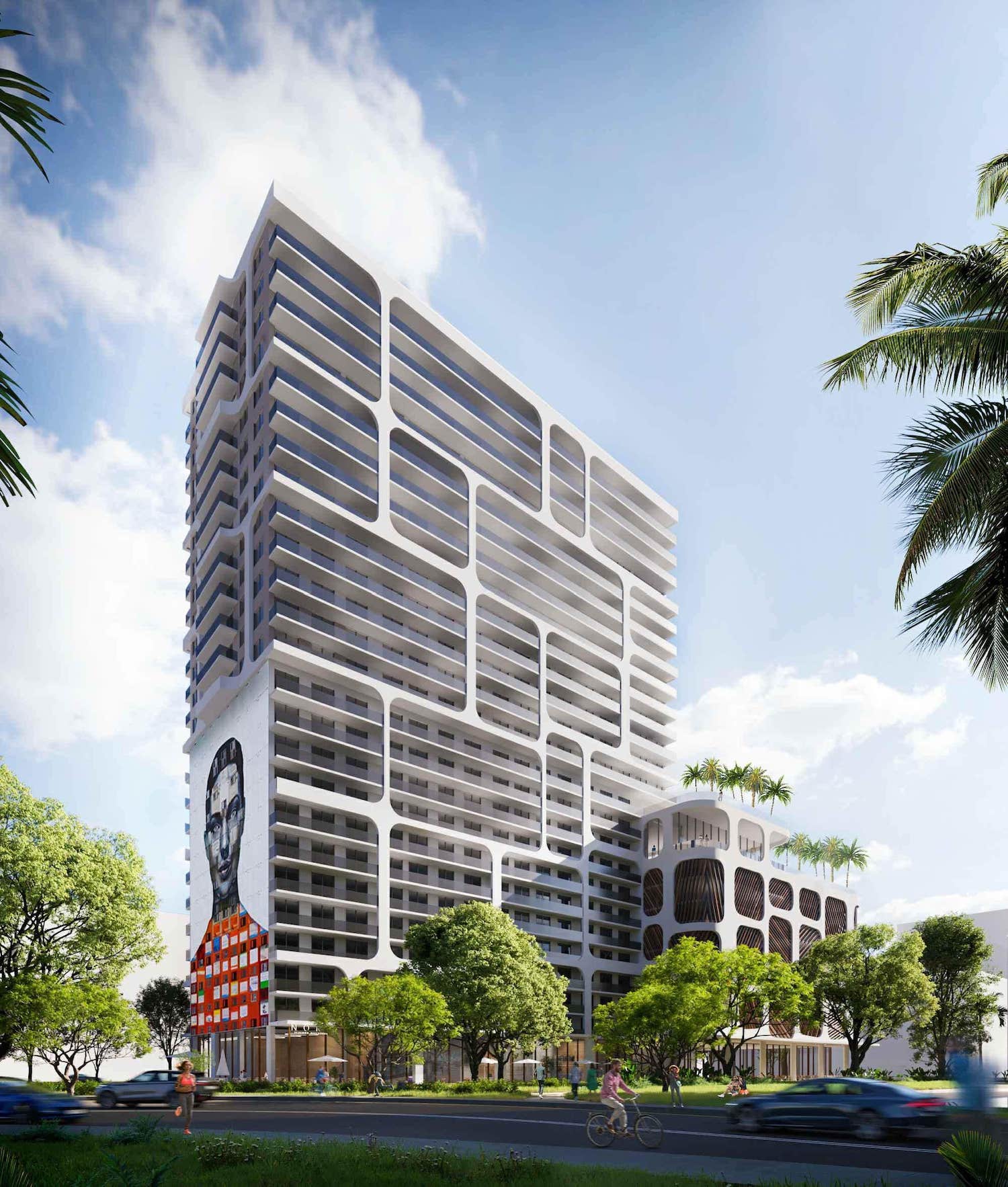
Parcel 11 – Magic City Innovation District. Designed by Arquitectonica.
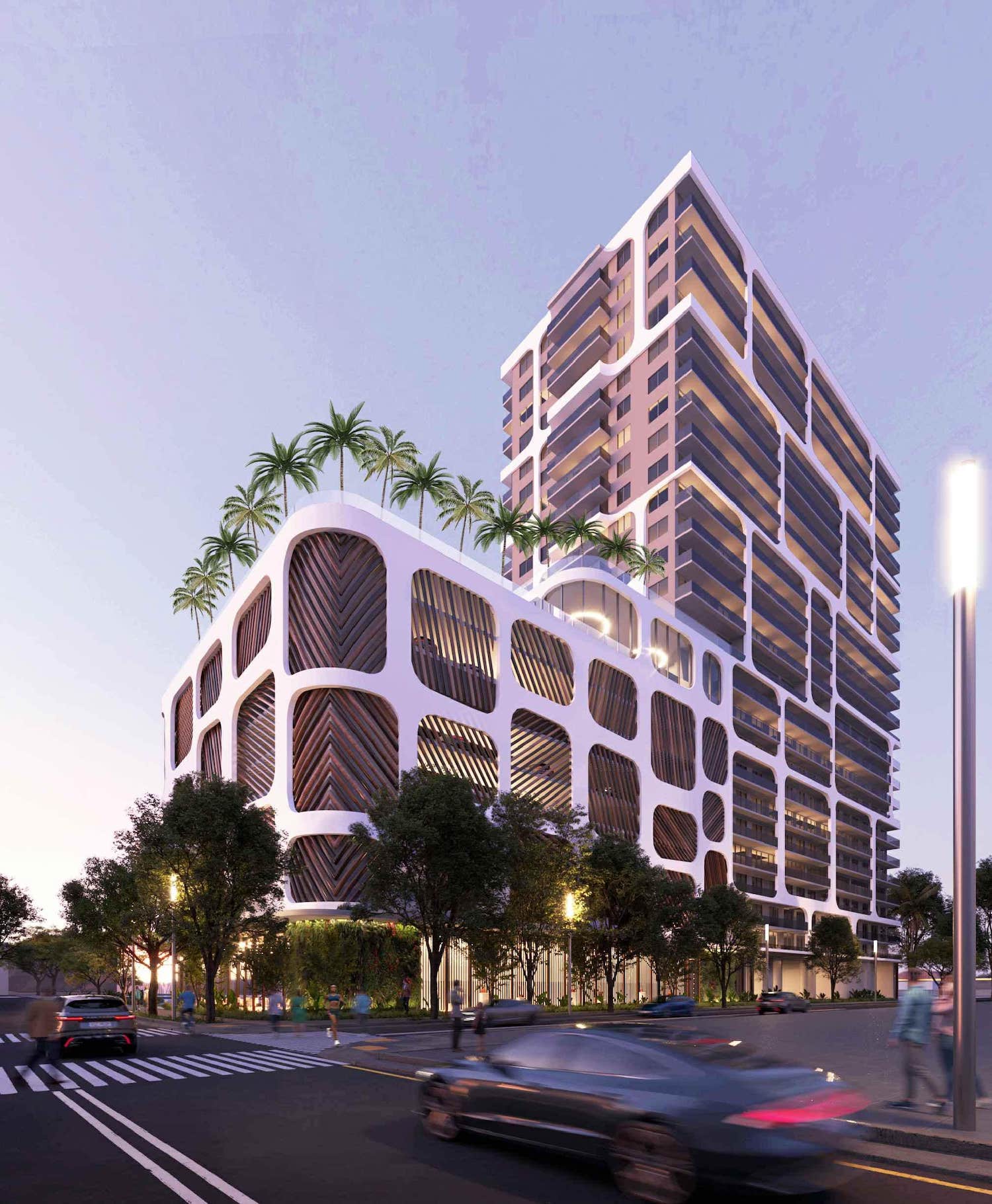
Parcel 11 – Magic City Innovation District. Designed by Arquitectonica.
Below is a screenshot from the 3D 360° Masterplan tool created by Evolution Virtual, which lists Parcel 11 as “Residential Apartment Tower”. The building would span 2/3 of the 6.11-acre site, and another building would rise on the remaining eastern section facing Northeast 4th Avenue. Details on that phase have not been released, nor do we know if the structured depicted here is a placeholder or the actual design, but based on the uniform glass facade, it is likely to be an office or commercial tower of some sort. It sits across the street from the Motorsport Tower planned for 350 Northeast 60th Street
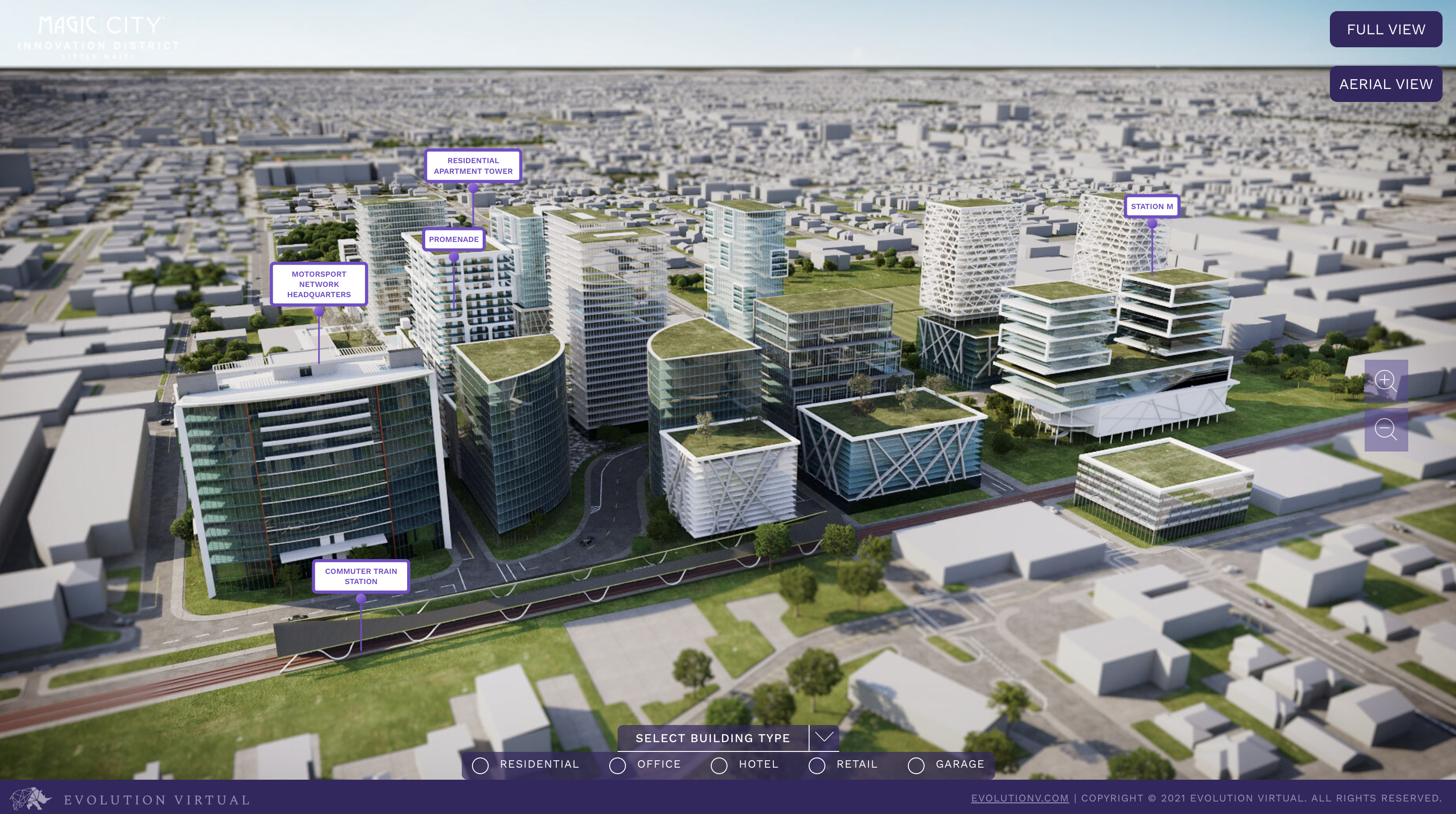
360° Masterplan View. Credit: Evolution Virtual.
Units will come in studio, one-, and two-bedroom floor plans, ranging between 550 square feet and 1,175 square feet. Residents will have access to several amenities above the parking garage on levels 10 and 12 including a fitness center, residents lounge, a rooftop pool deck with a beach and lap pool and turf area with seating, bbq and kitchen areas, and a dog run. A pedestrian paseo would be laid out in between the new building and the promenade.
Subscribe to YIMBY’s daily e-mail
Follow YIMBYgram for real-time photo updates
Like YIMBY on Facebook
Follow YIMBY’s Twitter for the latest in YIMBYnews

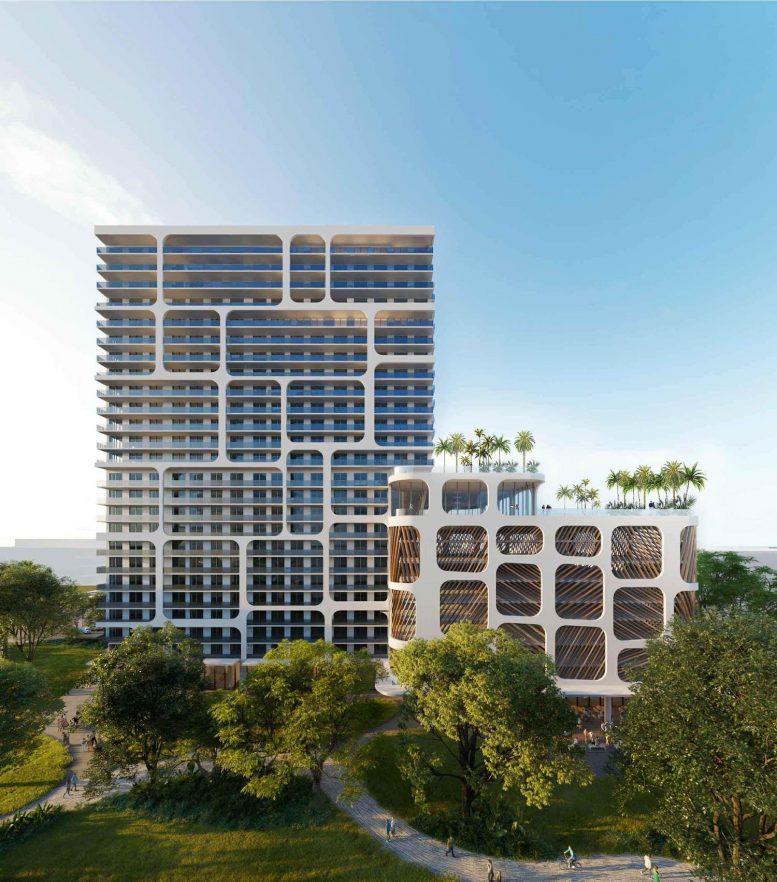
Little River (and Lemon City)… The speculators will be able to get higher rents if they tell the truth and say their property is within the Little River Business District. Plus, they should buy out more neighbors…
The Little River neighborhood needs more property owners to renovate their properties. Of course, anything to do with the name Little Haiti appears to be a huge problem.