Miami-Dade County planners received an Administrative Site Plan Review (ASPR) application for the first portion of Upland Park Phase 1, a 15-story mixed-use building planned for 11897 Northwest 12th Street in Sweetwater, Florida, dubbed Building L. Designed by Arquitectonica and developed by Terra Group (Terra) under the Terra International Services, LLC, this phase of the development will consist of 384 multi-family dwelling units, approximately 50,000 square feet of grocery and retail, and approximately 853 parking spaces in a structured garage. The 2.575-acre subject property is owned by Miami-Dade County and leased to Terra for developmental purposes, representing a fraction of the overall planned 43-acre Upland Park transit-oriented mixed-use community where the developer is spending $1 billion to build nearly 2,000 residential units, 200,000 square feet of retail, a 12-story hotel, a 16- story office building, medical facilities and a school.
As per the filing’s Letter of Intent, “The proposed development will incorporate appealing architecture, urban design elements, and quality materials and finishes that will enhance the attractiveness and visual appeal of the surrounding neighborhood. Additionally, the development will also feature a meticulously landscaped perimeter and various amenities for residents including a pool, recreational area, and lounges. The proposed development meets the criteria of the Miami-Dade County Zoning Code and is consistent with neighboring trends in the area.”
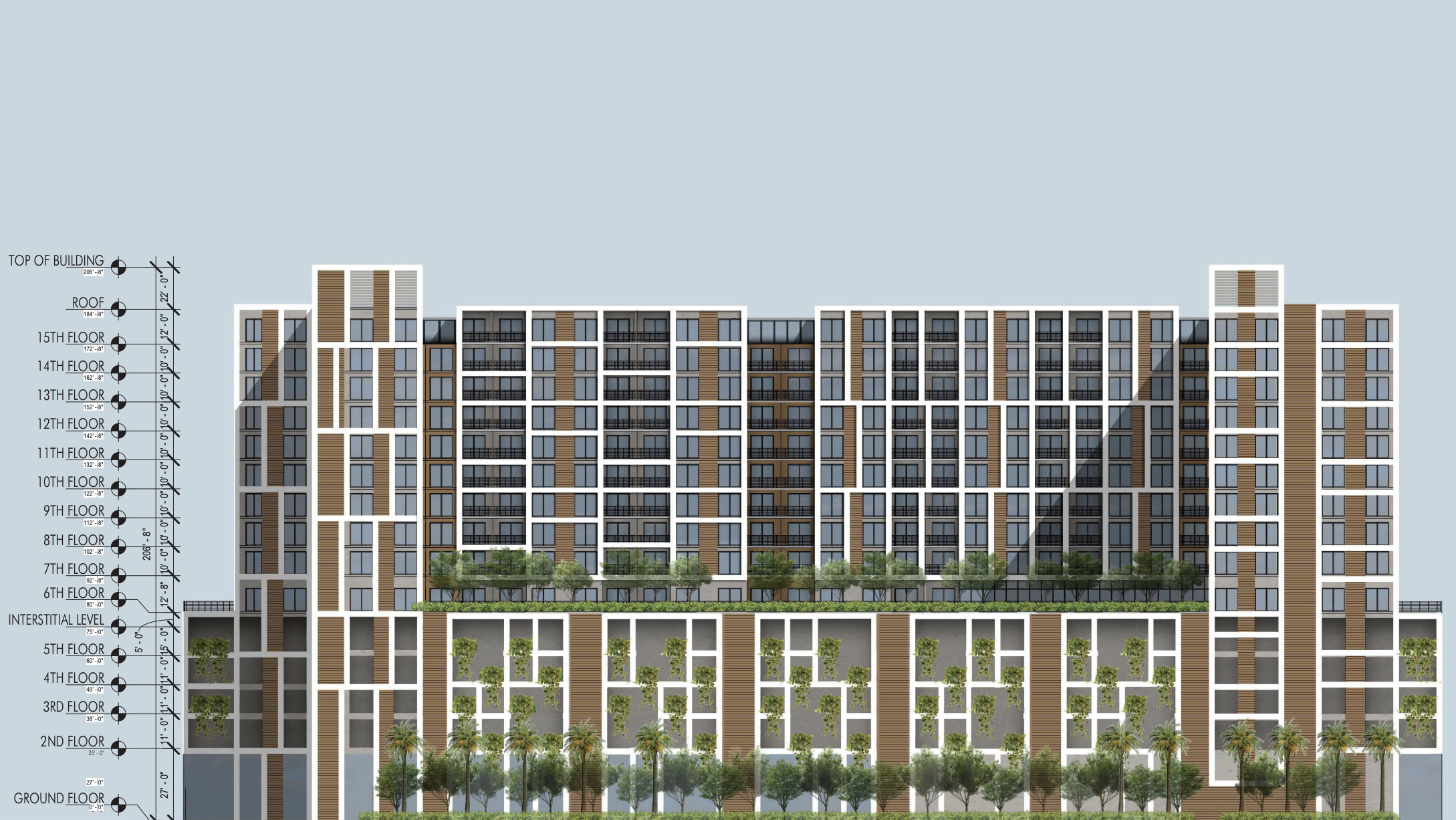
Upland Park – Building L, South Elevation. Credit: Terra Group.
The building’s exterior design features a diverse set of materials and textures, combining brown horizontally scored stucco panels beneath a white stucco frame that subdivides the elevations into vertical and horizontal rectangular sections at the residential levels. Those sections are infilled with tinted glass, dark grey aluminum frames, dark grey louvered panels. The podium’s parking levels alters the white frame pattern with more squared sections, screened with perforated metal panels and ornamented with hanging gardens. The massing and scale of the structure is extensively broken down with these features, and landscaping at the ground level activates this corridor and streetscape.
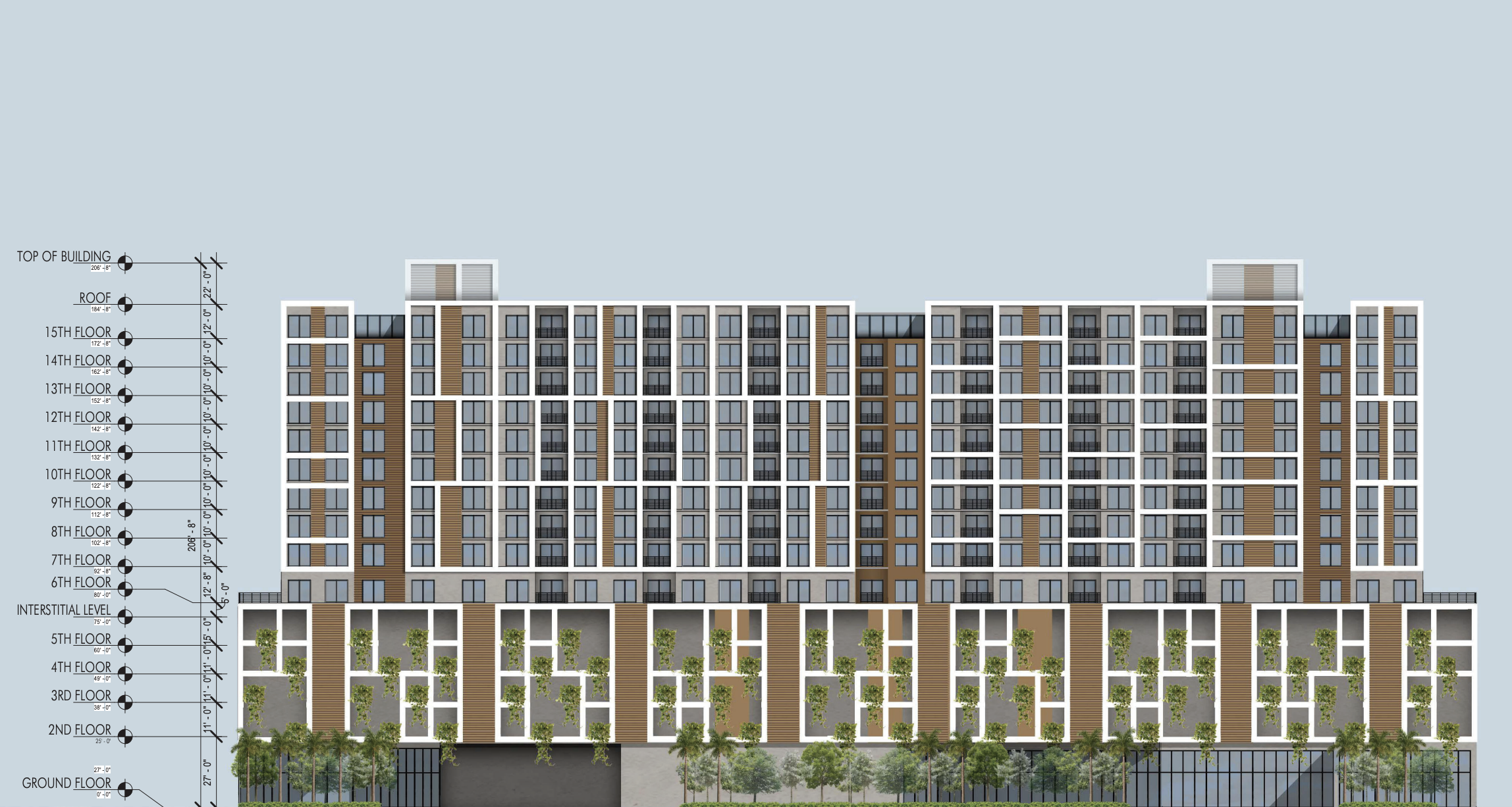
Upland Park – Building L, North Elevation. Credit: Terra Group.
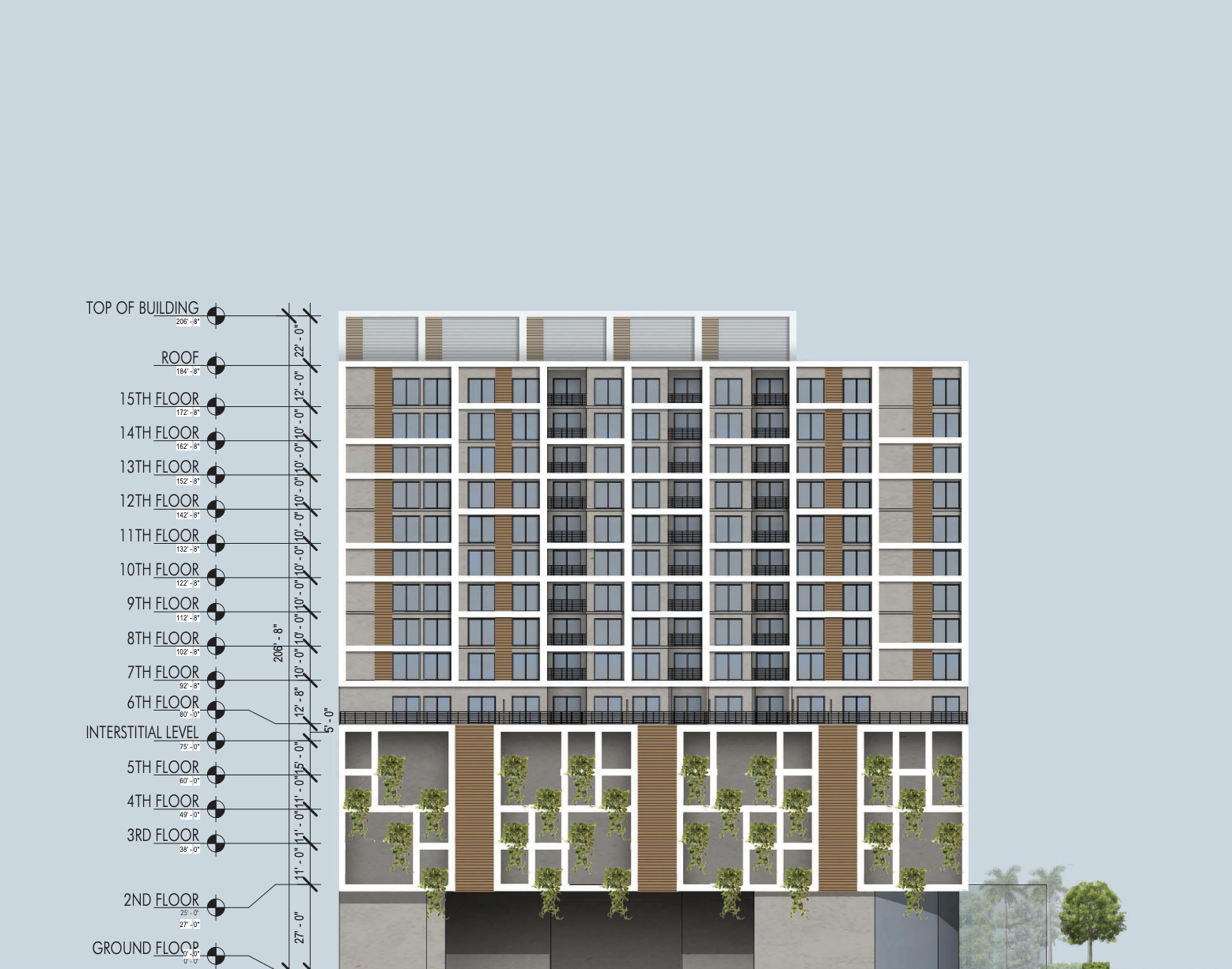
Upland Park – Building L, East Elevation. Credit: Terra Group.
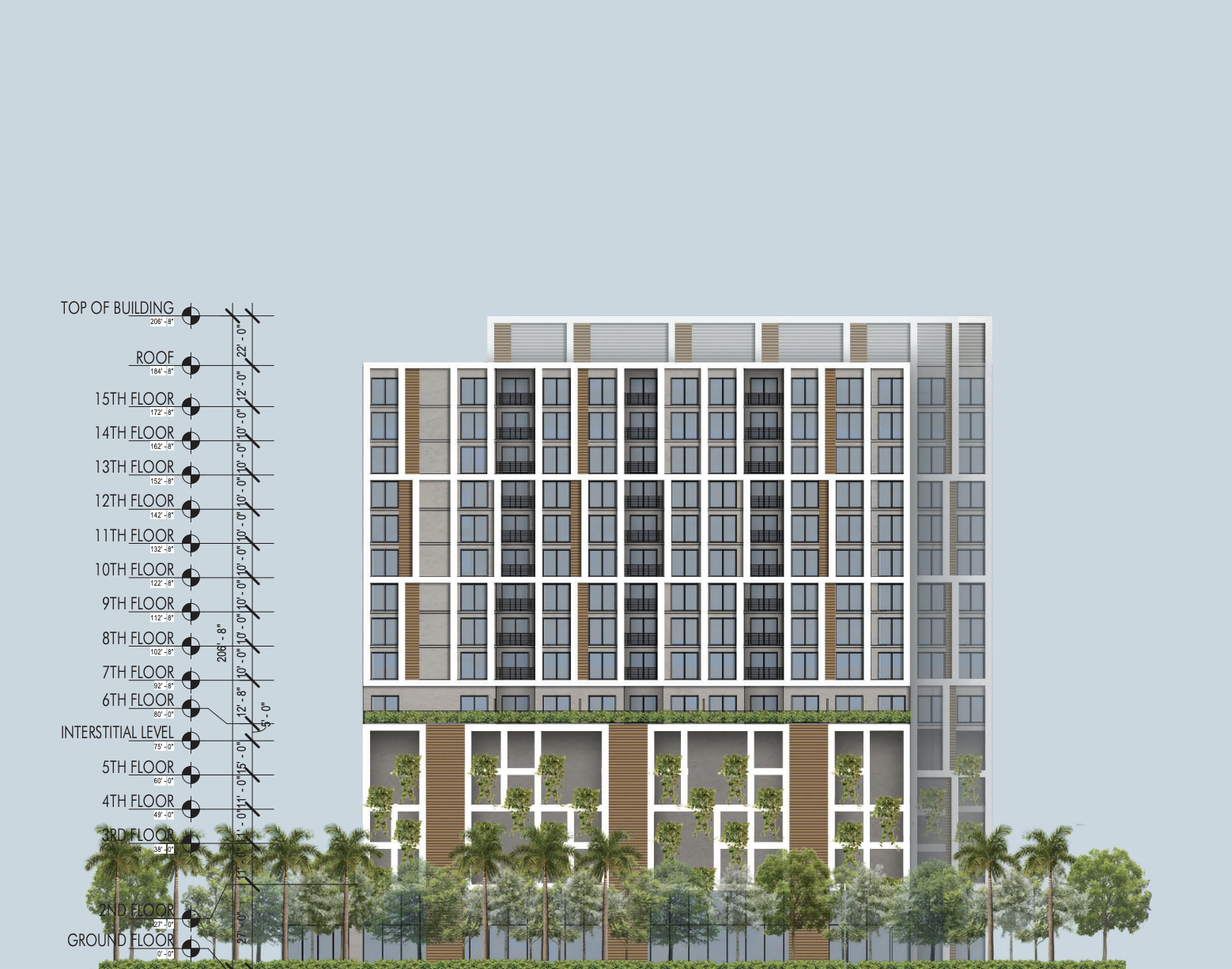
Upland Park – Building L, West Elevation. Credit: Terra Group.
Phase 1 of Upland Park includes the southwest section of the south parcel and the southern section of the north parcel, where over 700 units are planned. The remaining portion of Phase 1 is made up of six 3-story residential building bound by Northwest 11th Place, Northwest 14th Street and a portion of Phase 2, likely to be filed separately in the near future. Residential units in Building L would range from studios to three-bedroom floor plans spanning 500 to 1,528 square feet. Amenities include landscaped deck, fitness center, lounging area and party room.
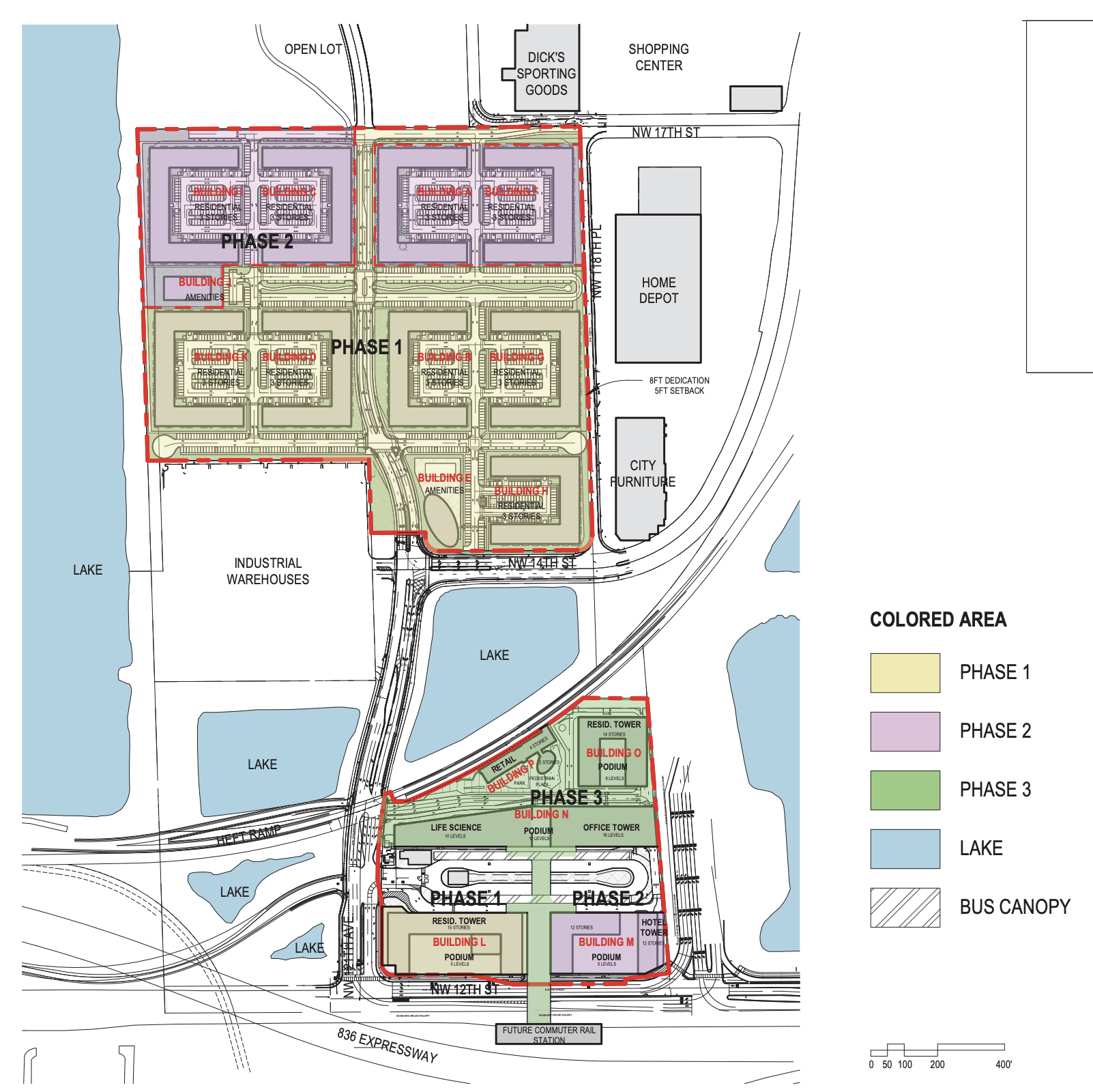
Upland Park Site Plan. Credit: Terra Group.
Phase 2 would bring to fruition the planned 12-story hotel, depicted as Building M above, proposed with 126-rooms and located at the southeast section of the south parcel, and four 3-story residential buildings and an amenity building in the northern section of the north parcel. Phase 3 includes Building N – a two-tower structure containing a 10-story life science faciity and a 16-story office building, Building O – another residential tower, and Building P – a 4-story retail building. The south parcel is anchored by the Dolphin Station Transit Hub, and it appears a commuter rail station is planned along Northwest 12th Street that will ultimately connect to the development. The site plan above shows all of the aforementioned phases and details.
Plusurbia Design is serving as the urban planner and HSQ Group, Inc. is the civil engineer. ArquitectonicaGEO is the landscape architect and Kimley-Horn is the traffic engineer.
Construction of Phase 1 is expected to commence this year, with the last phase completing some time in 2030. Terra has the 43 acres leased for 97 years, signed in June of 2021 for the construction of Upland Park, and will invest $20 million to improve and maintain Dolphin Station as part of the deal.
Subscribe to YIMBY’s daily e-mail
Follow YIMBYgram for real-time photo updates
Like YIMBY on Facebook
Follow YIMBY’s Twitter for the latest in YIMBYnews

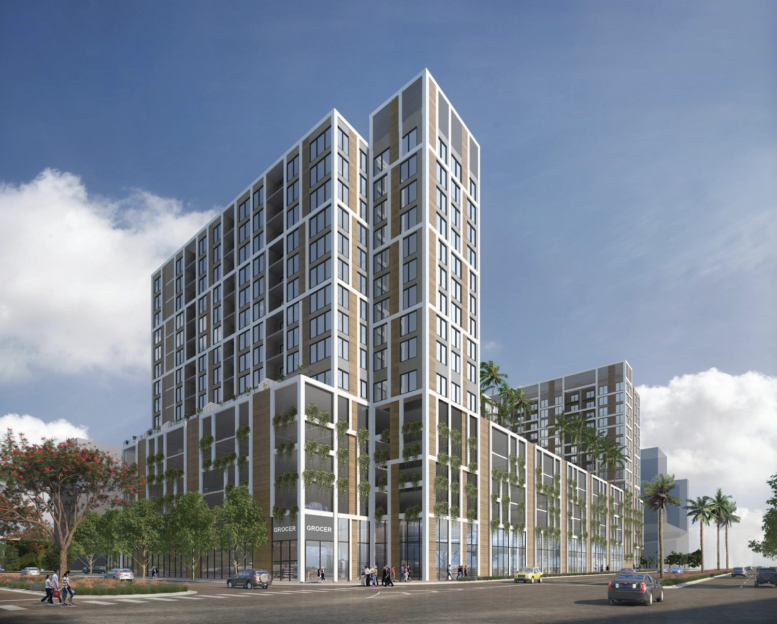
Thanks Oscar, this will be really tall for the area, considering it’s in the middle of nowhere.
How do I apply to be in a waiting list.? Pls explain procedure.
Thanks