New construction permits have been filed for Lofty Brickell, a 42-story, riverfront mixed-use high-rise planned for 99 Southwest 7th Street in Brickell, Miami. Located just steps from Brickell City Centre, the building is designed by internationally acclaimed architecture firm Arquitectonica with carefully curated interiors by design firm INC and landscaping by Urban Robot Associates, and is being developed by Newgard Development Group (Newgard). According to October 19 filing, the 574-foot-tall development is projected to yield 619,200 square feet of space including 364 residential units, which would come in a mix of studio, one and two-bedroom residences ranging between 436 to 985 square feet. Although the application is in the pre-screeing phase, Newgard has selected JV Americaribe-Moriarty JV, a joint venture between the construction firms Americaribe and John Moriarty & Associates, as the general contractor.
A deeper dive into the permit application tells us the estimated hard cost for the project is $150,000,000, and upon the Building Department accepting the project’s plans, Newgard will work with an expedited permit runner to attain permission to begin construction as soon as possible. Judi Witkin, President at Judi Witkin & Associates, is listed as the permit runner. Another minor detail to clear up is the application lists 43 stories, and that is most likely because the rooftop is also being accounted for.
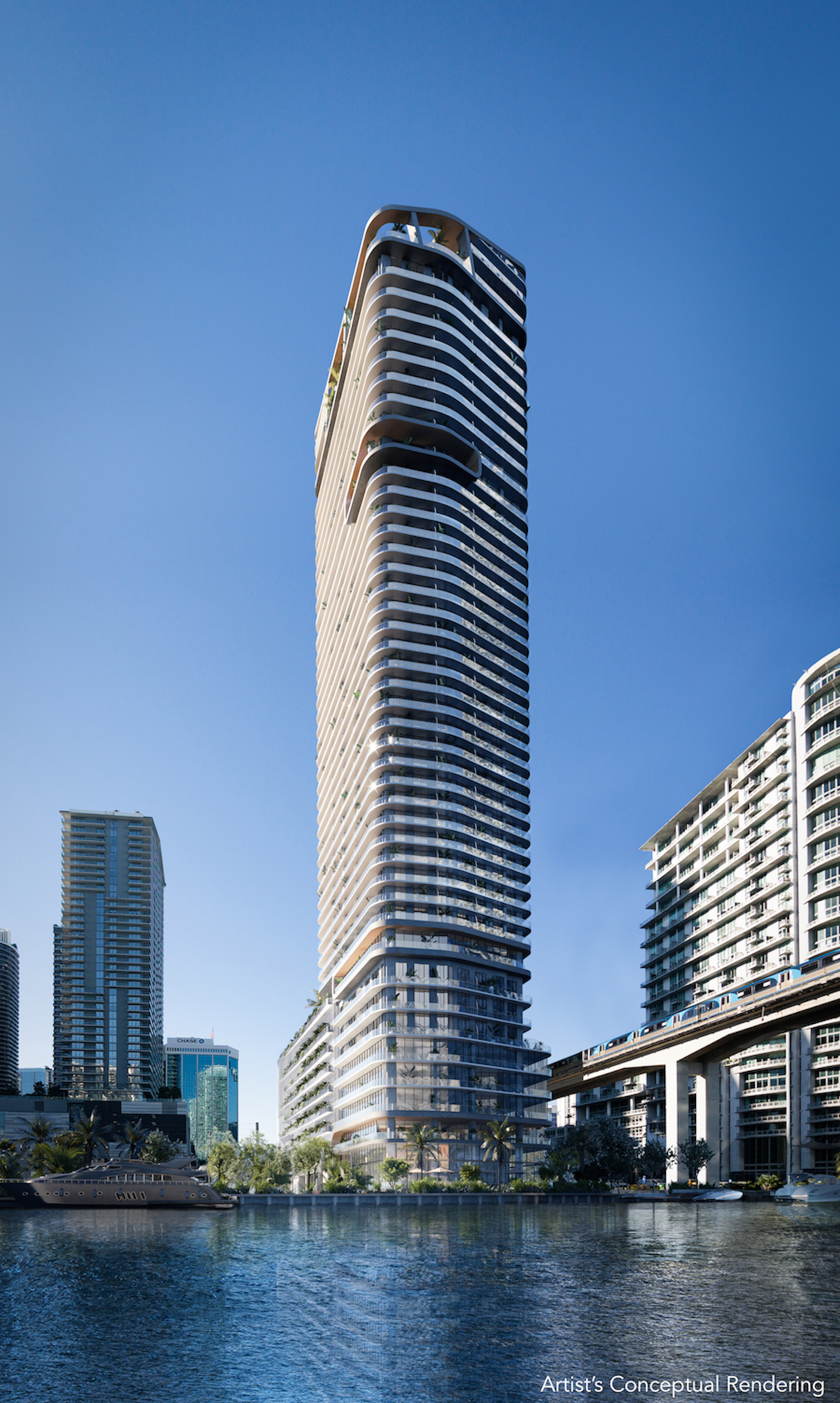
Daytime Rendering. Courtesy of Newgard Development Group.
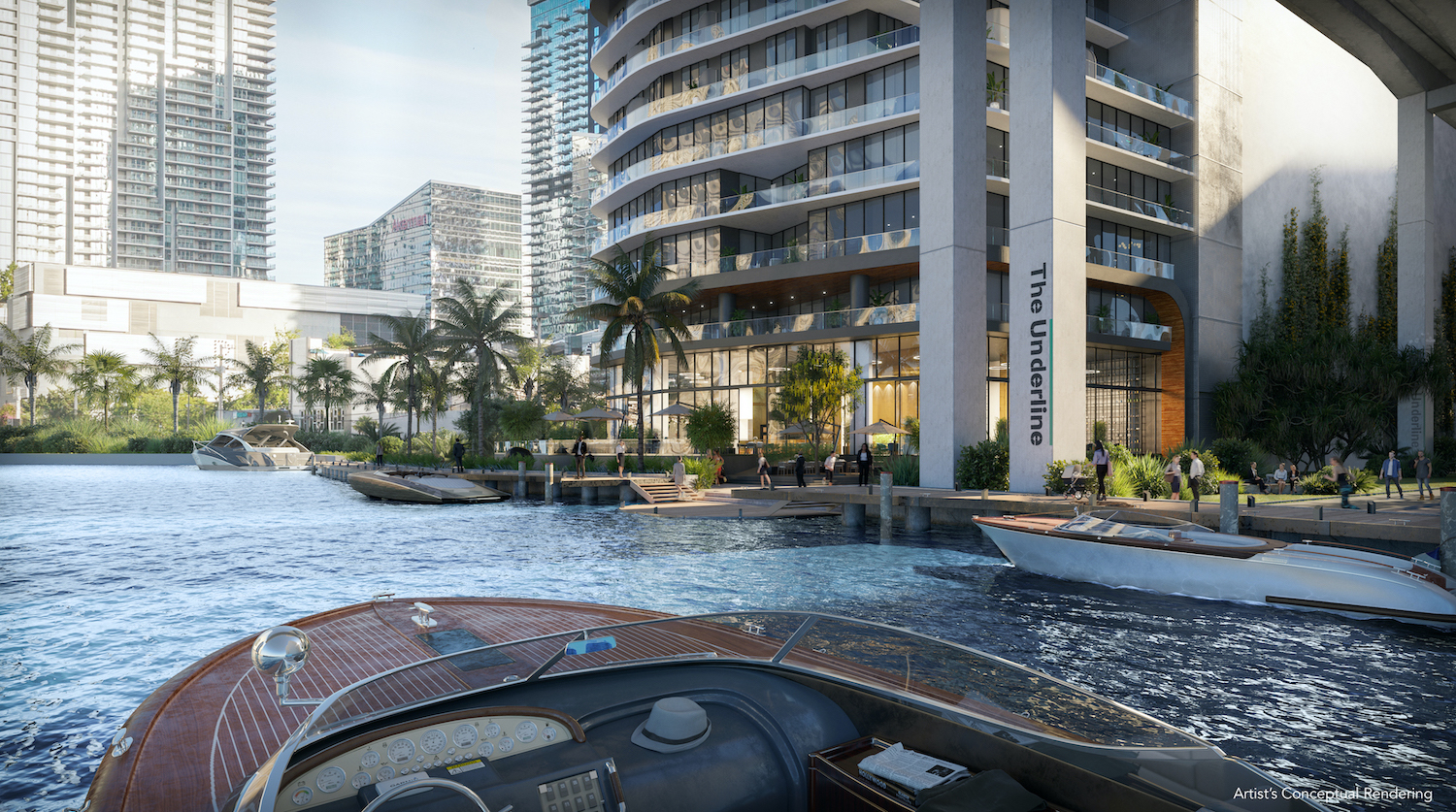
View from Miami River. Courtesy of Newgard Development Group.
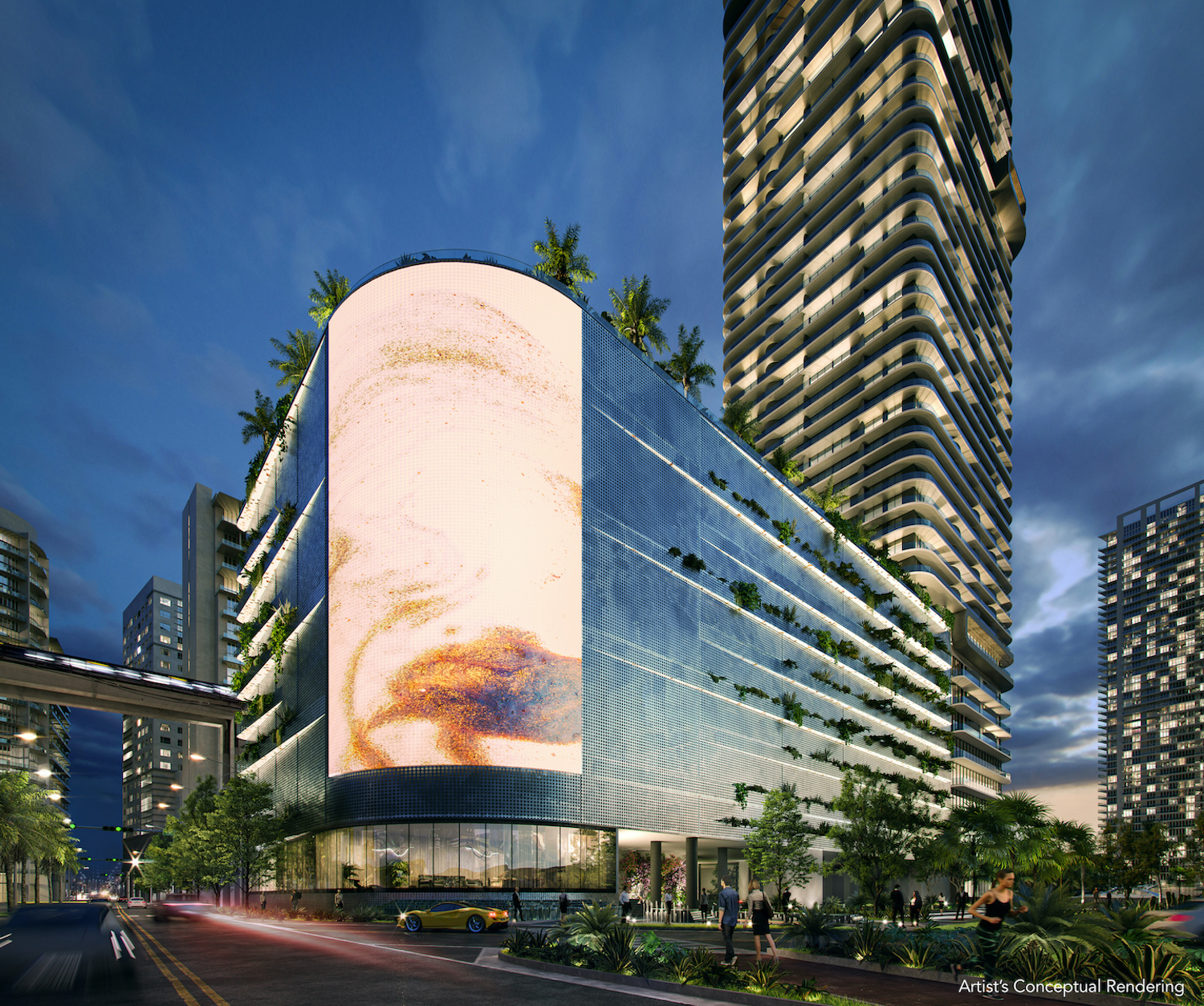
View from SE 7th Street. Courtesy of Newgard Development Group.
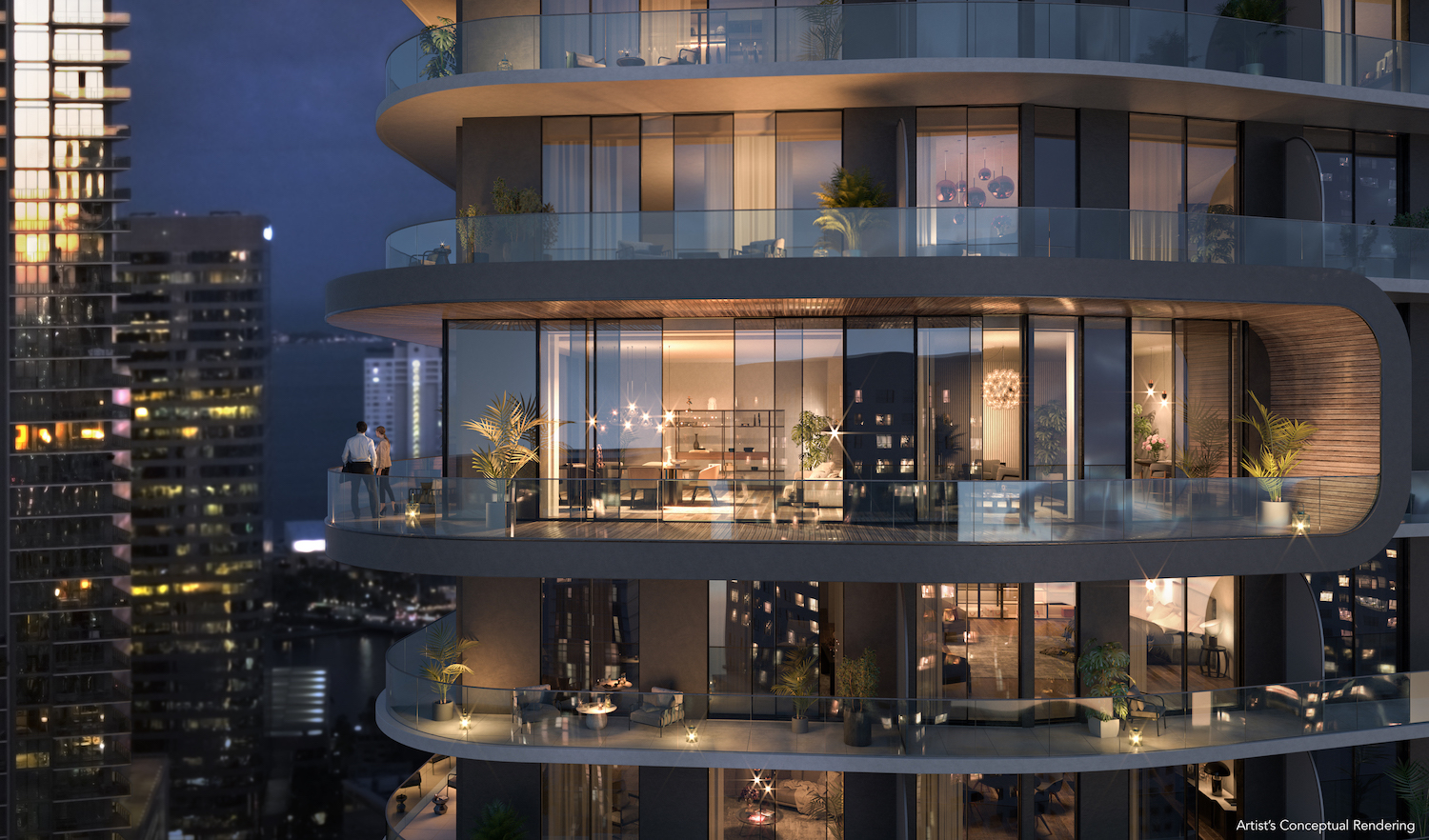
Penthouse Observatory. Courtesy of Newgard Development Group.
Lofty Brickell will deliver 364 fully finished and furnished turn-key residences purposefully designed and licensed for home sharing, with modern open layouts from 446 SF to 986 SF studio, one and two-bedroom, PH, and LPH residences. Residents and guests will have access to 40,000 square feet of thoughtfully curated amenities, including a private marina, waterfront dining, members-only social club, resort-style pool deck, 3000-square-foot fitness center, indoor/outdoor cigar lounge, coworking lounge, and meeting rooms.
The Federal Aviation Administration issued building permits to the developer last month, allowing for a 574-foot-tall structure, or 579 feet above sea level. The developer also signed a utility deal that allows water and sewer connections for up to 782 residential units, 11,364 square feet of restaurant space, and 13,928 square feet of office space. The deal coincides with Newgard’s plans for two other towers expected to rise on recently acquired sites across from the Lofty Brickell property. The additional properties span 26,512 square feet and are bound by Southwest 6th Street, South Miami Place, and South Miami Avenue.
Demolition work on the former commercial structure at 99 Southwest 7th Street was confirmed complete by Twitter user Ryan Rea in July
Subscribe to YIMBY’s daily e-mail
Follow YIMBYgram for real-time photo updates
Like YIMBY on Facebook
Follow YIMBY’s Twitter for the latest in YIMBYnews

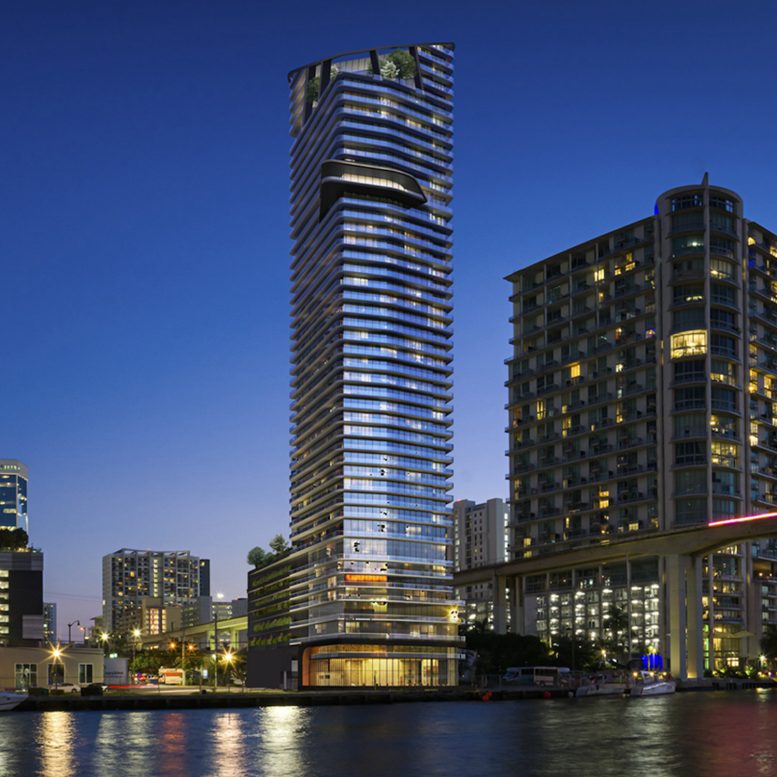
Very impressive!