Plans have been filed to redevelop a 0.71-acre assemblage near the Dr. Martin Luther King Jr Metrorail train station in Brownsville, Miami-Dade County. Designed by Miami-based architecture firm Modis Architects and developed by WN Development, LLC, led by Claudio Nigro, the proposed 7-story development would replace an existing one-story structure located at 2390 Northwest 62nd Street, between Northwest 24th Avenue and Northwest 23rd Court. The location is currently designated for commercial land use and falls within the boundaries of the Model City Urban Center mixed-use corridor, while the building would offer 1,876 square feet of retail space and 105 dwelling units, with 47 surface parking spaces for retail and residential purposes.
The building design incorporates contemporary architecture with playful frame placements that add depth and movement to the facade. Score lines and a refined color palette, accented with additional materials, further enhance the building’s aesthetic. The street-level retail and amenity spaces are activated by locating residential units above ground level, promoting pedestrian walkability. Added architectural elements and proposed landscaping will further enhance the interior and exterior spaces, resulting in a comprehensive and attractive improvement to the property.
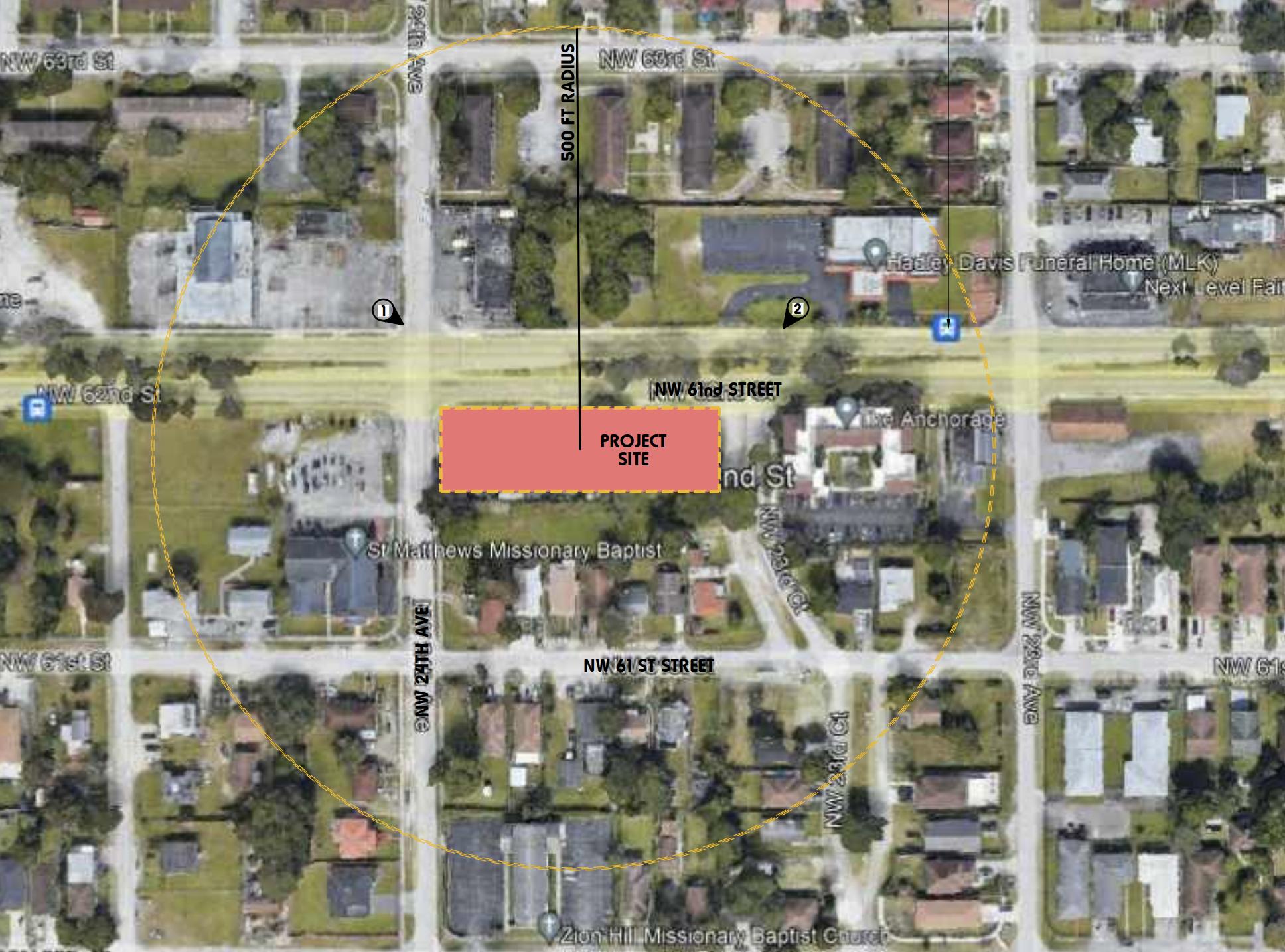
Site Location.
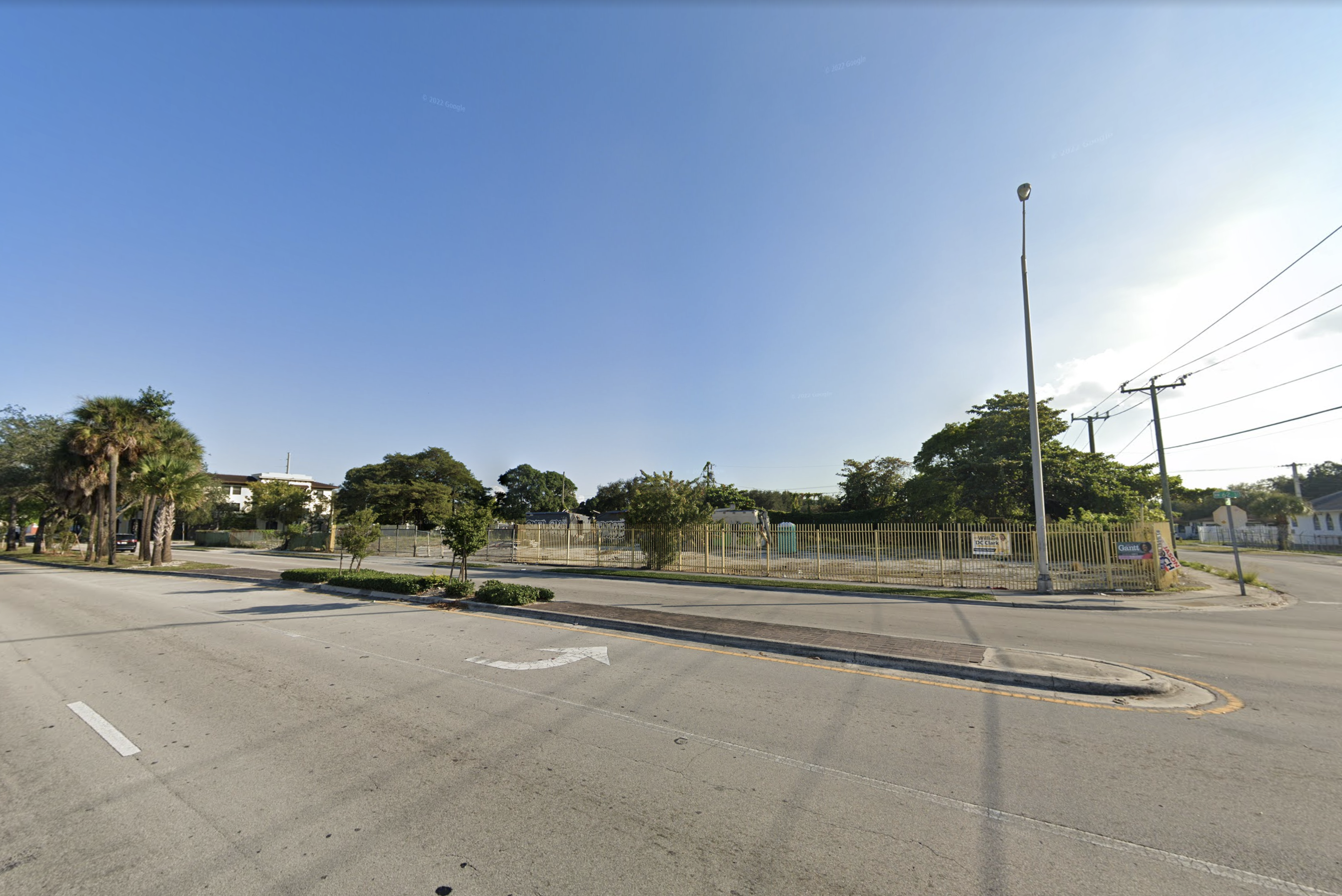
Current conditions at 2390 Northwest 62nd Street. Photo from Google Maps. (December 2022)
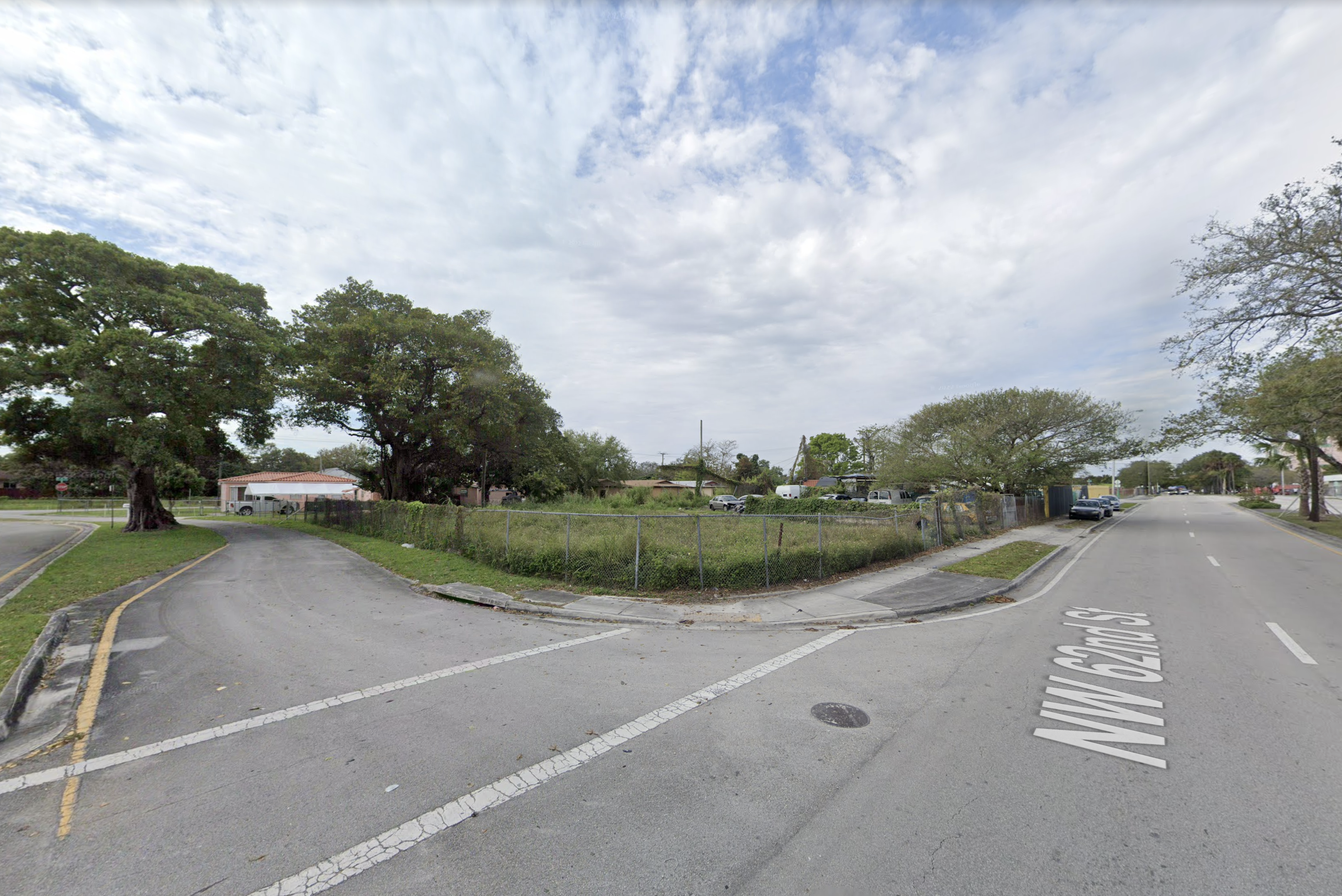
Vacant land at 2364 Northwest 62nd Street. Photo from Google Maps. (February 2022)
The retail space will be located along the northwest corner of the building on Northwest 62nd Street and Northwest 24th Avenue. The lobby entrance will be centered along the main frontage, near an amenity area. The building will have one parking level on the ground floor at the rear.
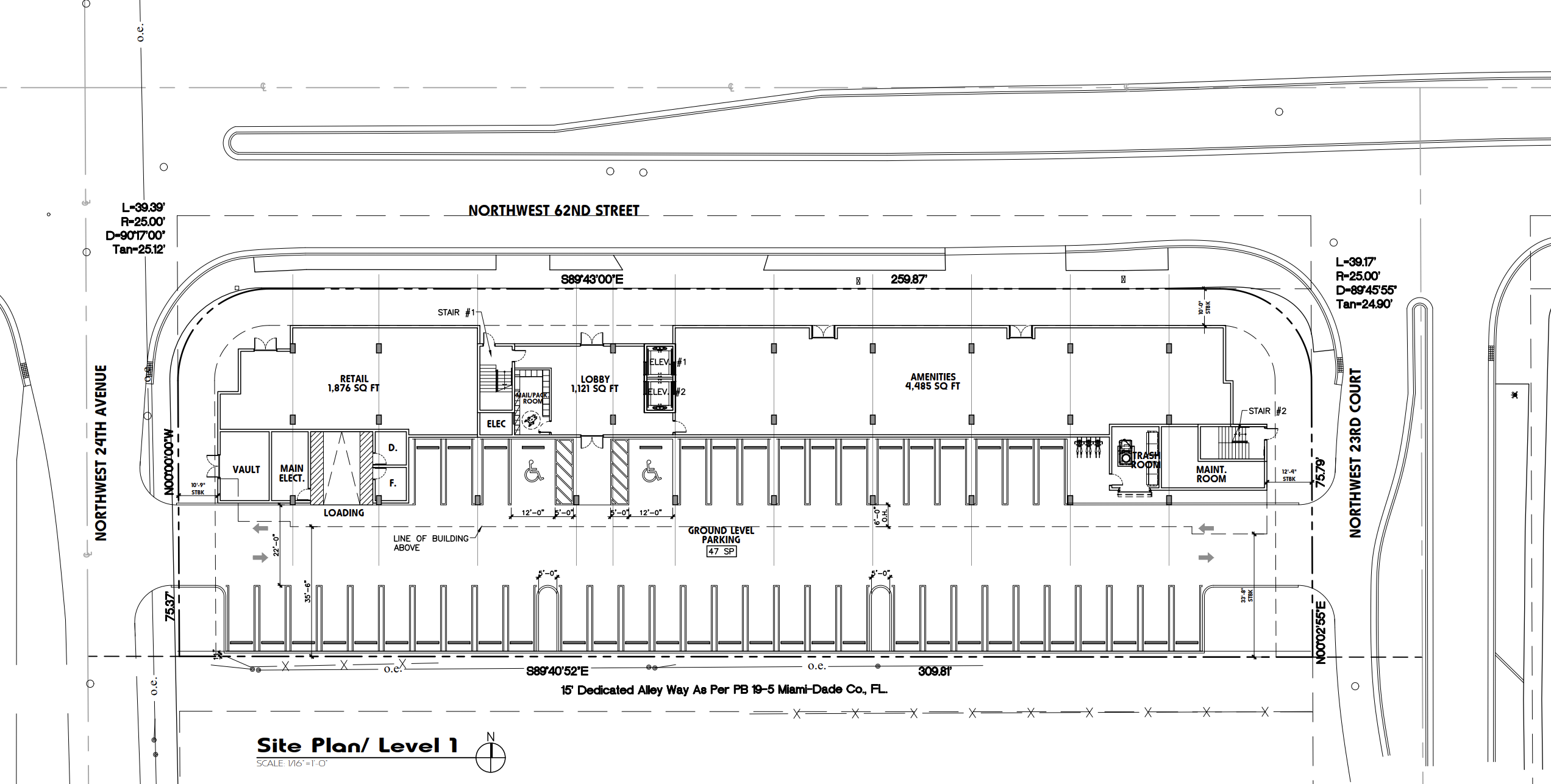
Ground Floor Plan. Credit: Modis Architects.
The residential units would be available as rentals with floor plans ranging from 440 to 835 square feet, including studio to two-bedroom options. There will also be over 6,000 square feet of amenities, including a rooftop terrace.
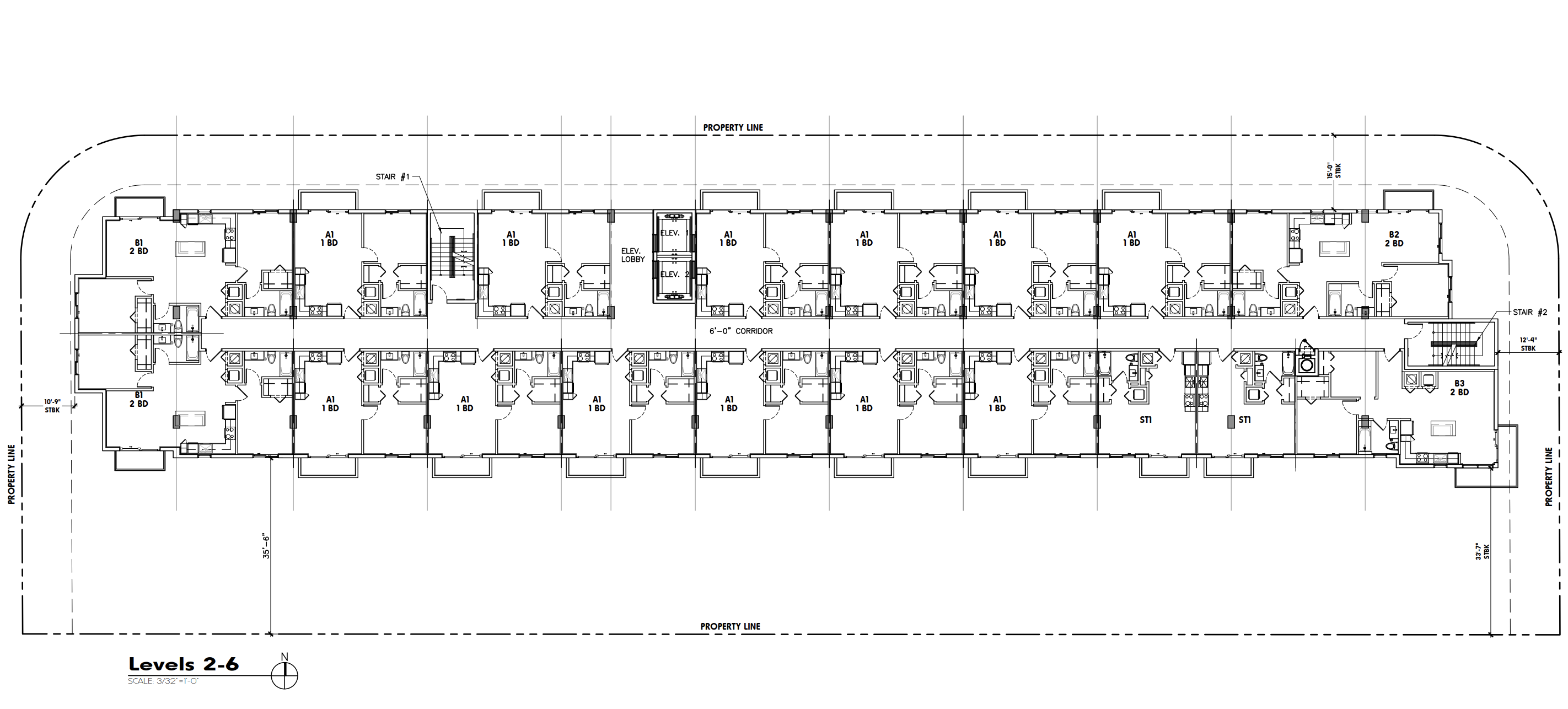
Floor Plan Levels 3 – 6. Credit: Modis Architects.
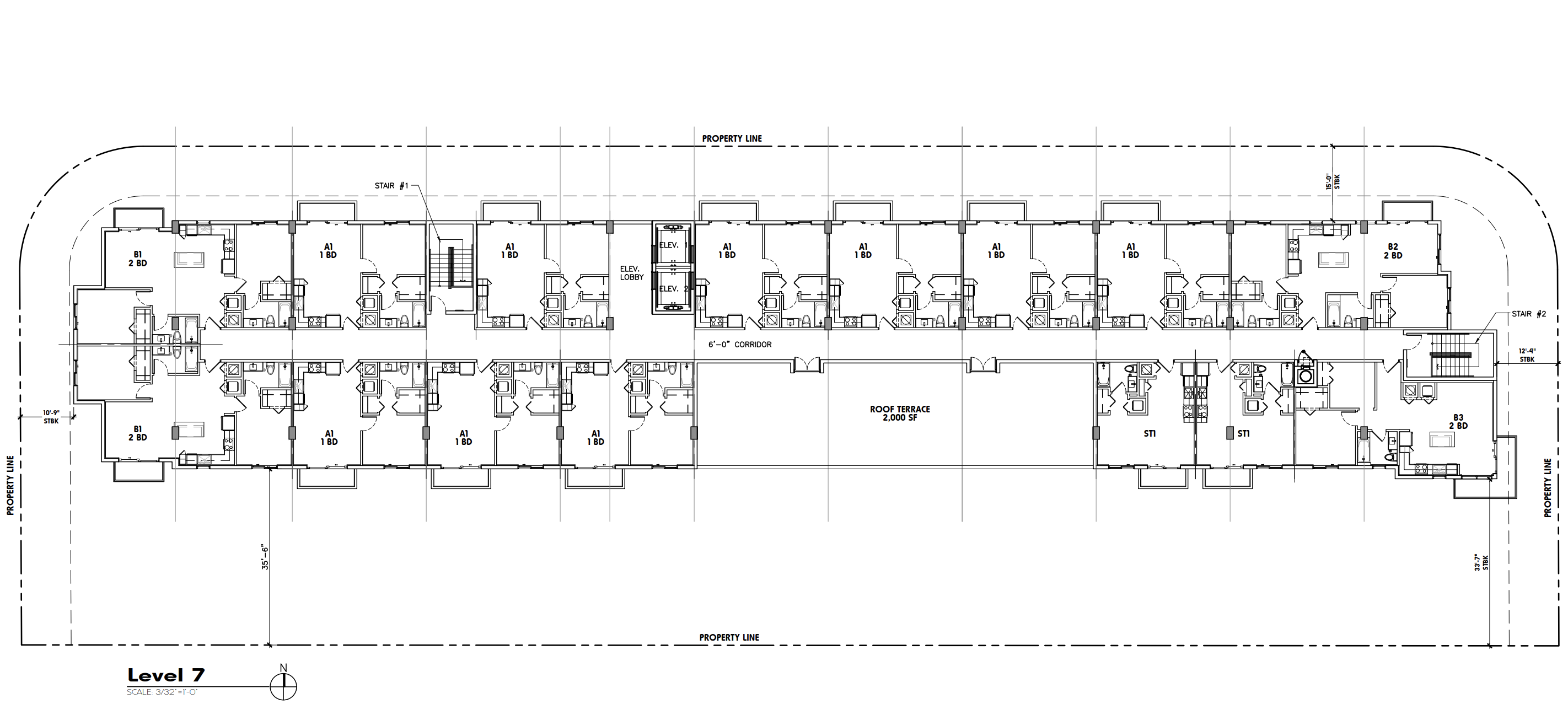
Floor Plan Level 7. Credit: Modis Architects.
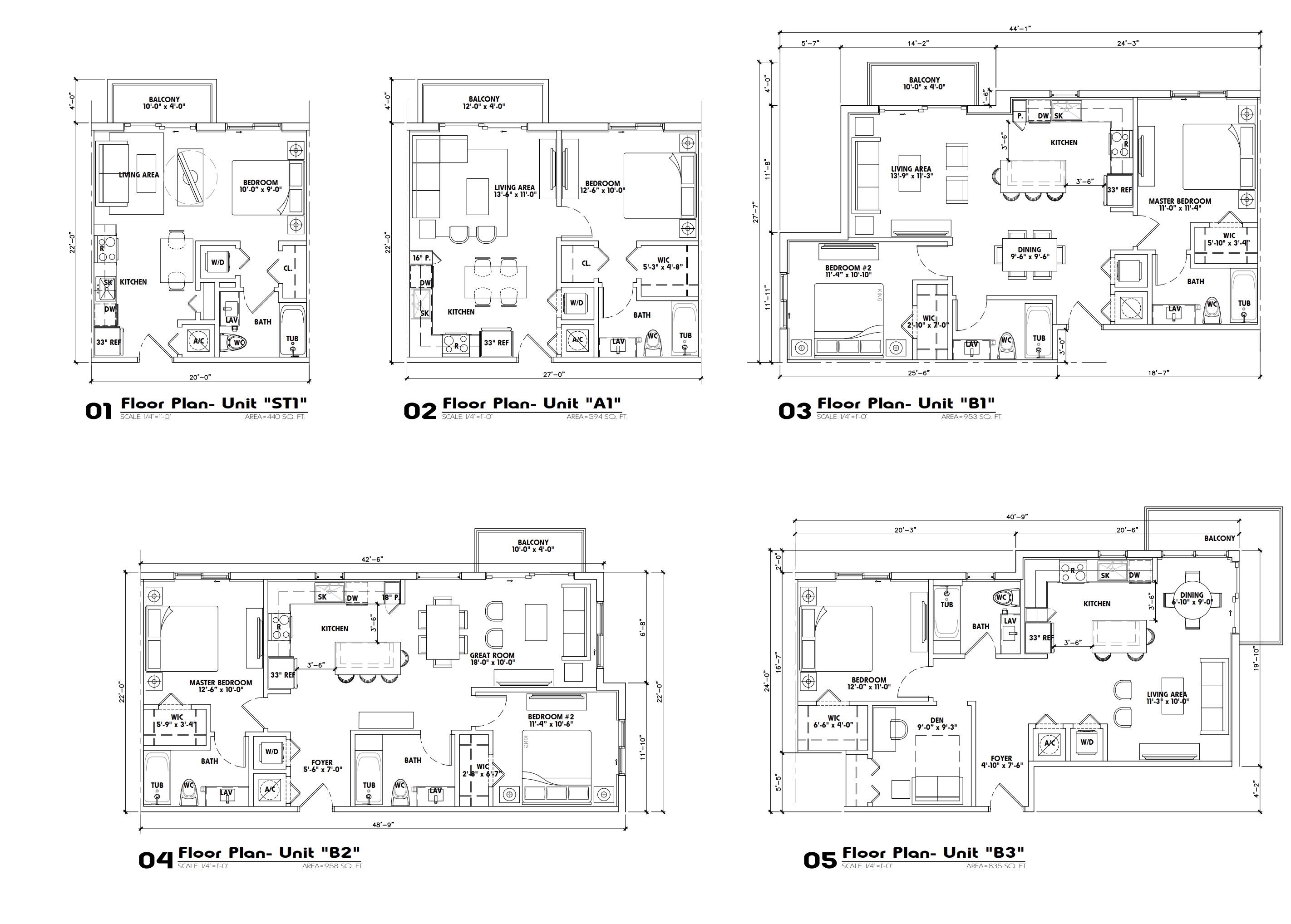
Enlarged Unit Floor Plans. Credit: Modis Architects.
The developer submitted plans on January 23 and is seeking a pre-application meeting scheduled for February 7.
Subscribe to YIMBY’s daily e-mail
Follow YIMBYgram for real-time photo updates
Like YIMBY on Facebook
Follow YIMBY’s Twitter for the latest in YIMBYnews

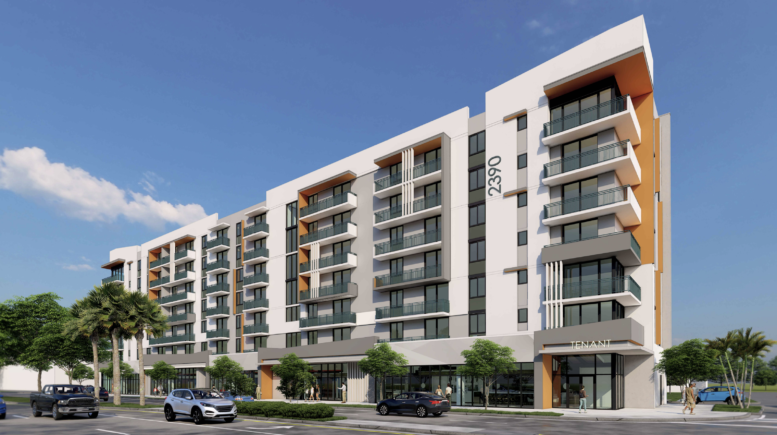
I would like to know if this project accept Hialeah housing program, seccion 8:: thanks
How to apply for the units