Plans have been filed for RD Rio Vista, a 30-story mixed-use building at 409 Southeast 8th Street in the Rio Vista section of Fort Lauderdale’s downtown corridor. Designed by Cohen, Freedman, Encinosa & Associates with Botek Thurlow Engneering, Inc. as the civil engineer and Rhett Roy as the landscape architect, the 337-foot-tall structure project would include 267,135 square feet of residential space across 328 units ranging from 510 square feet to 1,225 square feet with an average unit scope 814 square feet, 3,000 square feet of ground floor retail space, and 440 structured parking spaces. The developer is a joint venture partnership between Related Group and Alta Development under 409 SE 8th Street, LLC.
Newly released renderings showcase the building’s tower elevations, which feature white smooth stucco finishes, grey accent painted stucco, tinted glass windows in aluminum frames, score lines, and raised stucco moldings. At the ground floor level, there is a metal overhang, a storefront glass window system, specialty tile, and simulated wood. The building’s rectangular structure is offset by the shifting alignment of balconies and an undulating protruding concrete frame, adding visual interest and complexity to the design. The northern and eastern walls of the parking garage may have artistic murals depicted as an arrangement of triangles in multiple shades. These elements come together to create a contemporary architectural style.
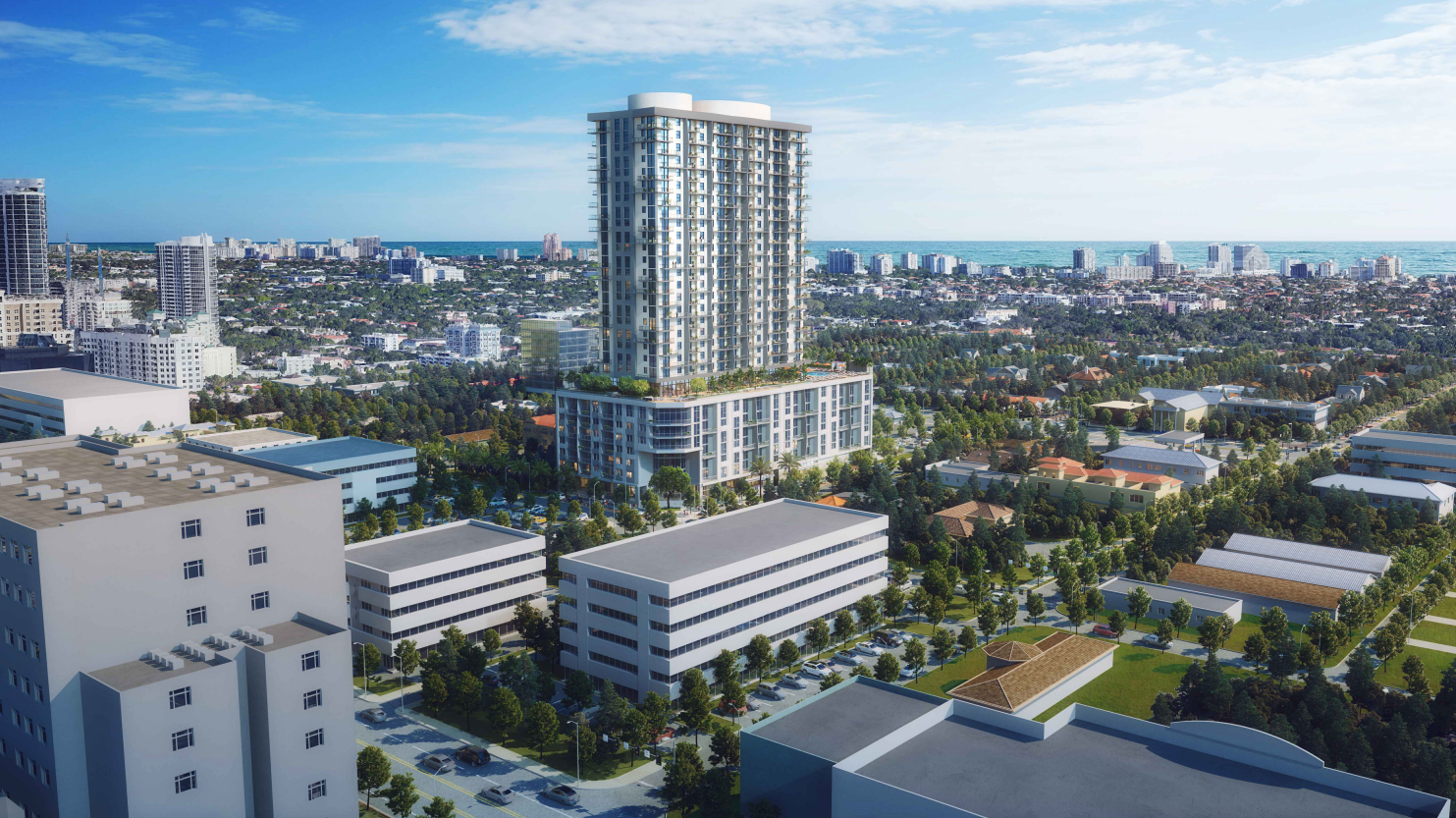
RD Rio Vista. Credit: Cohen Freedman Encinosa & Associates Architects.
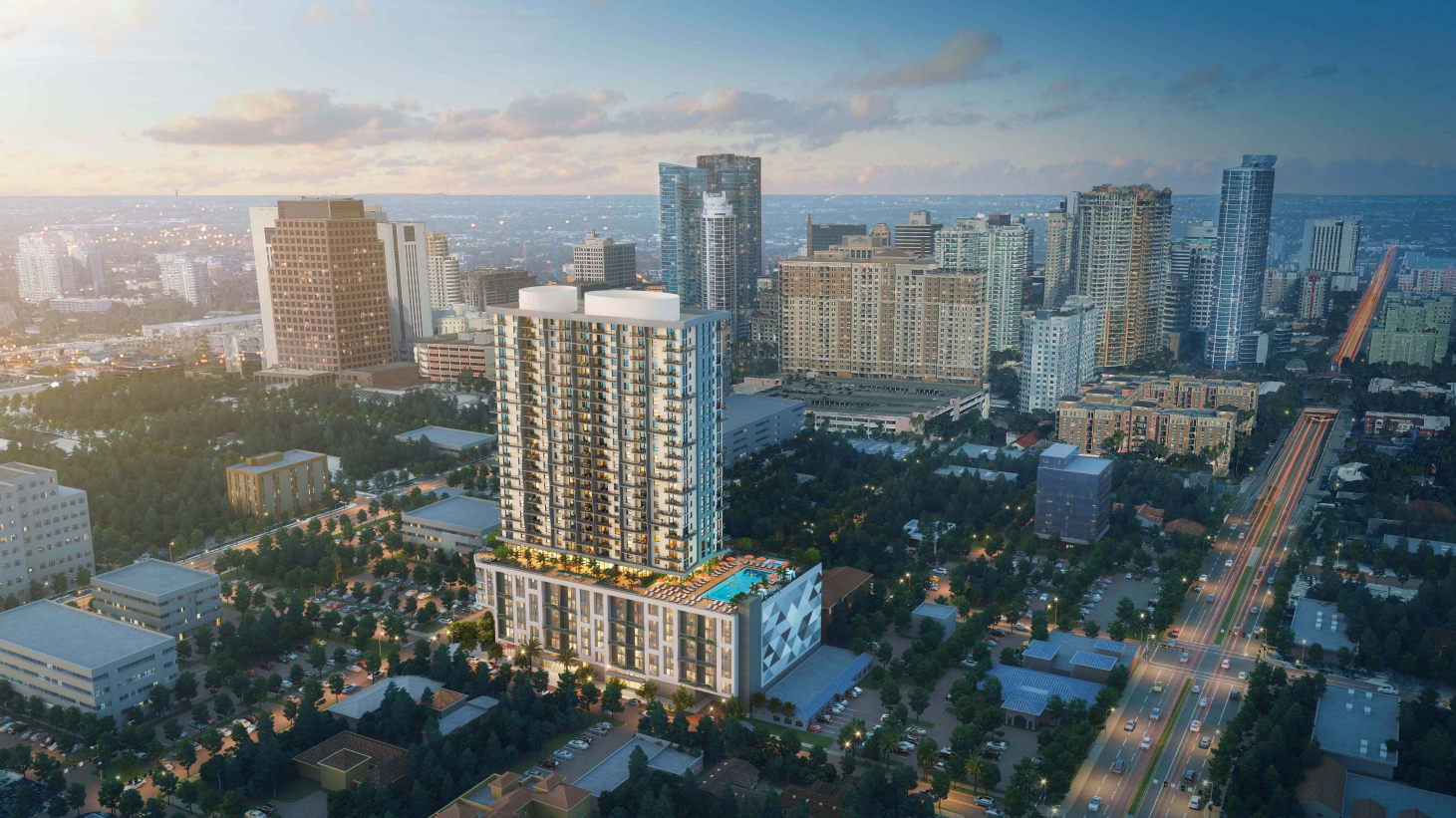
RD Rio Vista. Credit: Cohen Freedman Encinosa & Associates Architects.
The development site spans 44,802 square feet, or 1.0285 acres, and occupies the northeast corner at the intersection between Southeast 8th Street and Southeast 4th Avenue. The property is just a few blocks south of the New River that runs through the center of the downtown area, and is a block to the west of South Federal Highway.
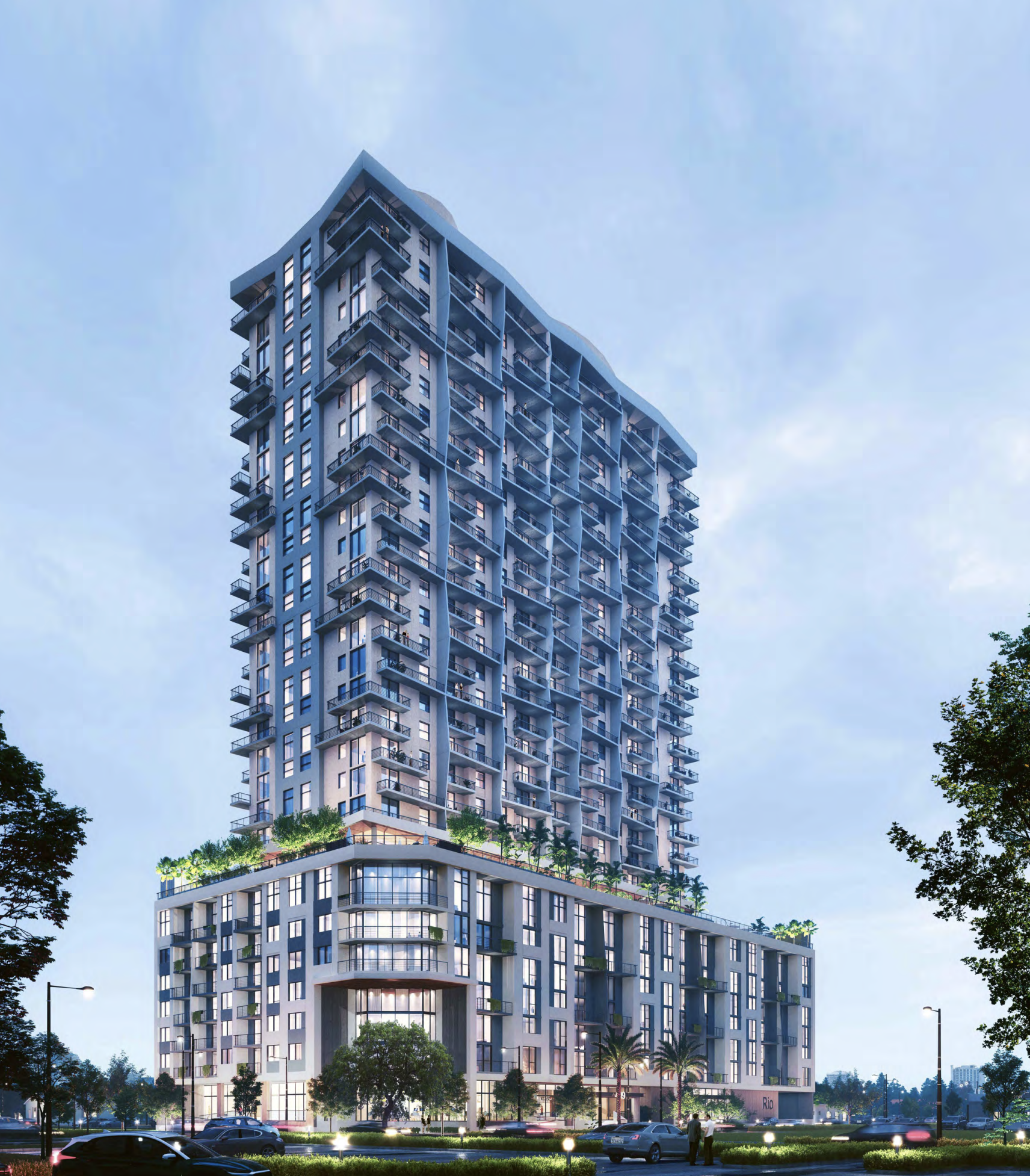
RD Rio Vista. Credit: Cohen Freedman Encinosa & Associates Architects.
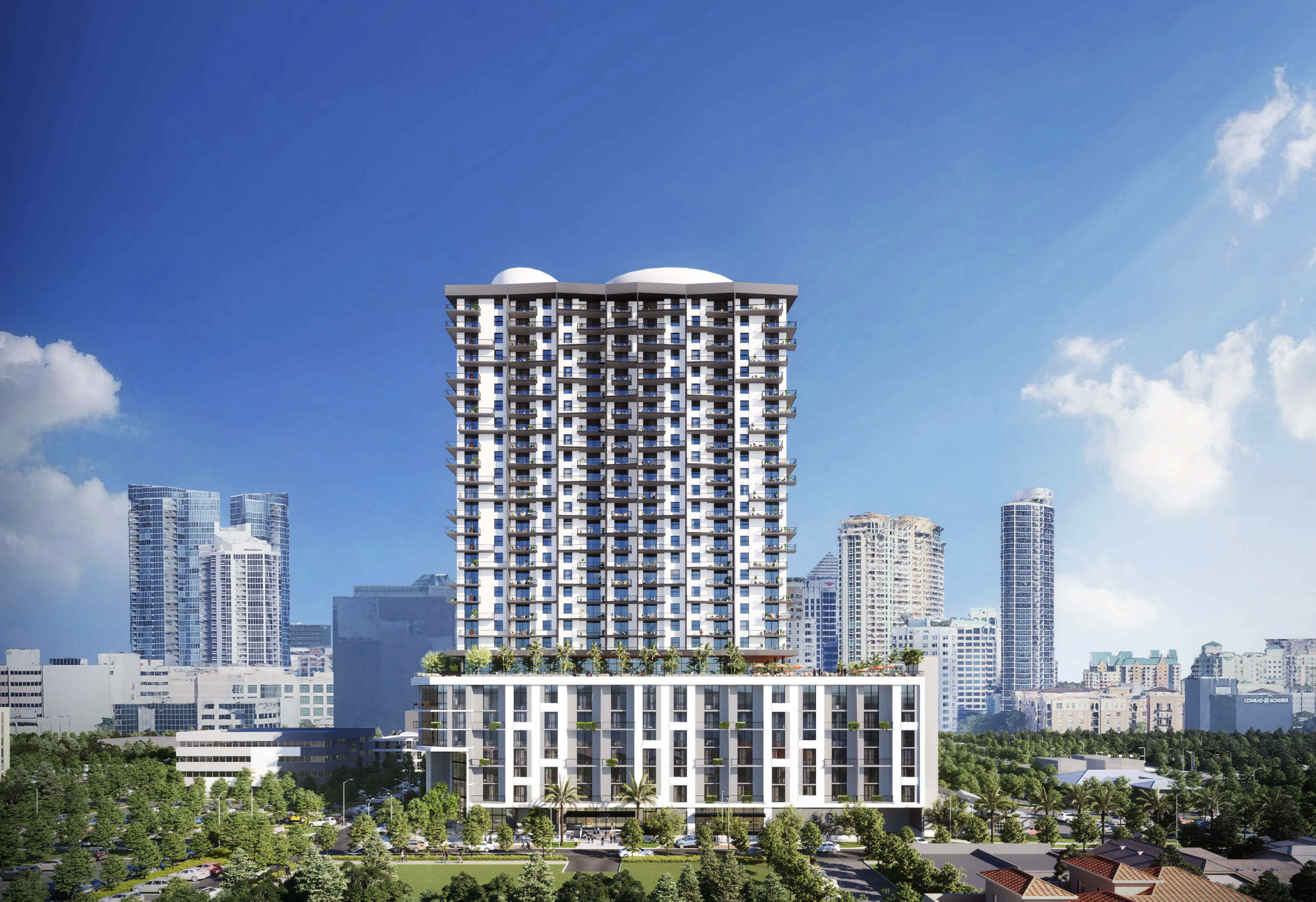
RD Rio Vista. Credit: Cohen Freedman Encinosa & Associates Architects.
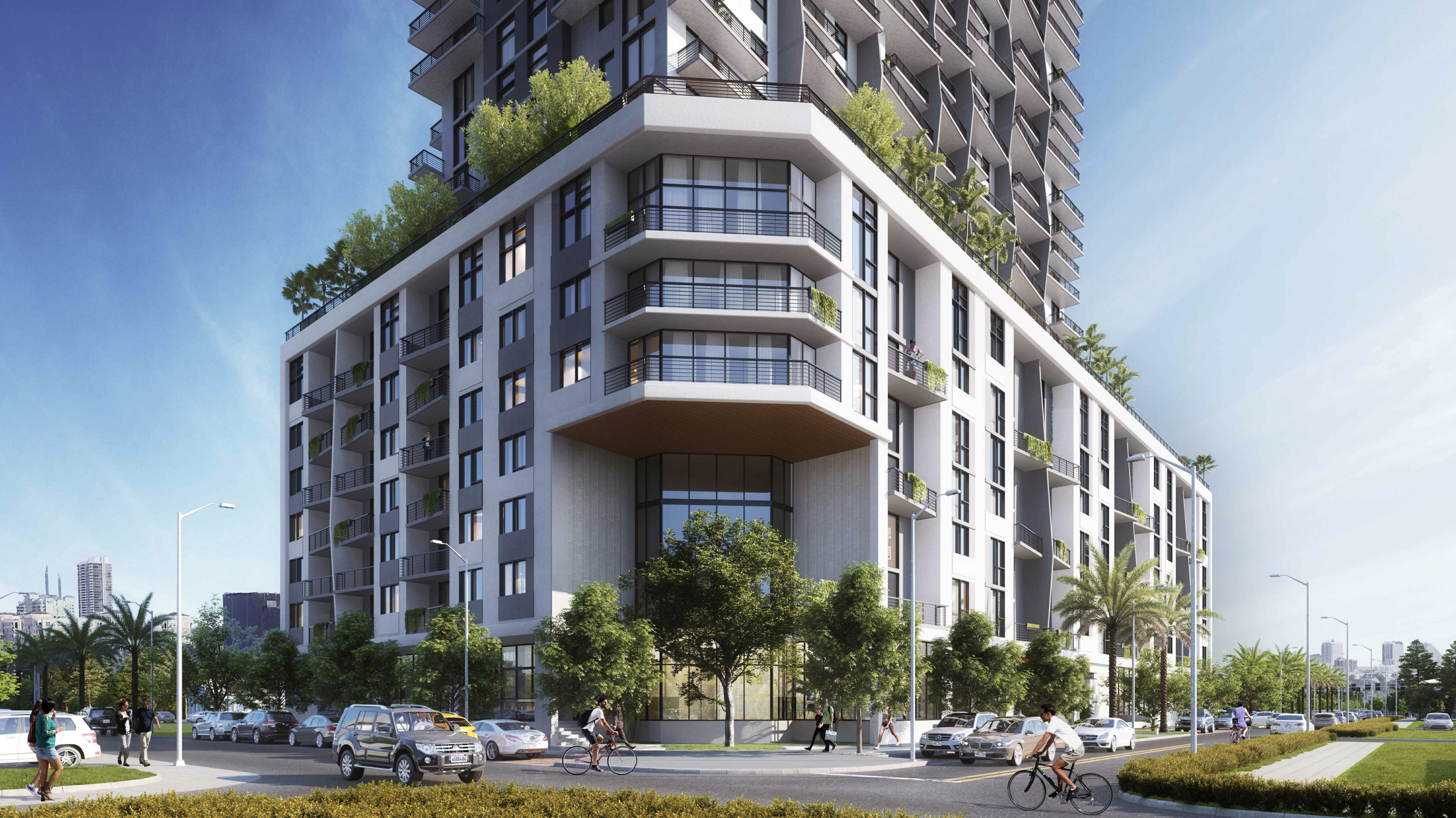
RD Rio Vista. Credit: Cohen Freedman Encinosa & Associates Architects.
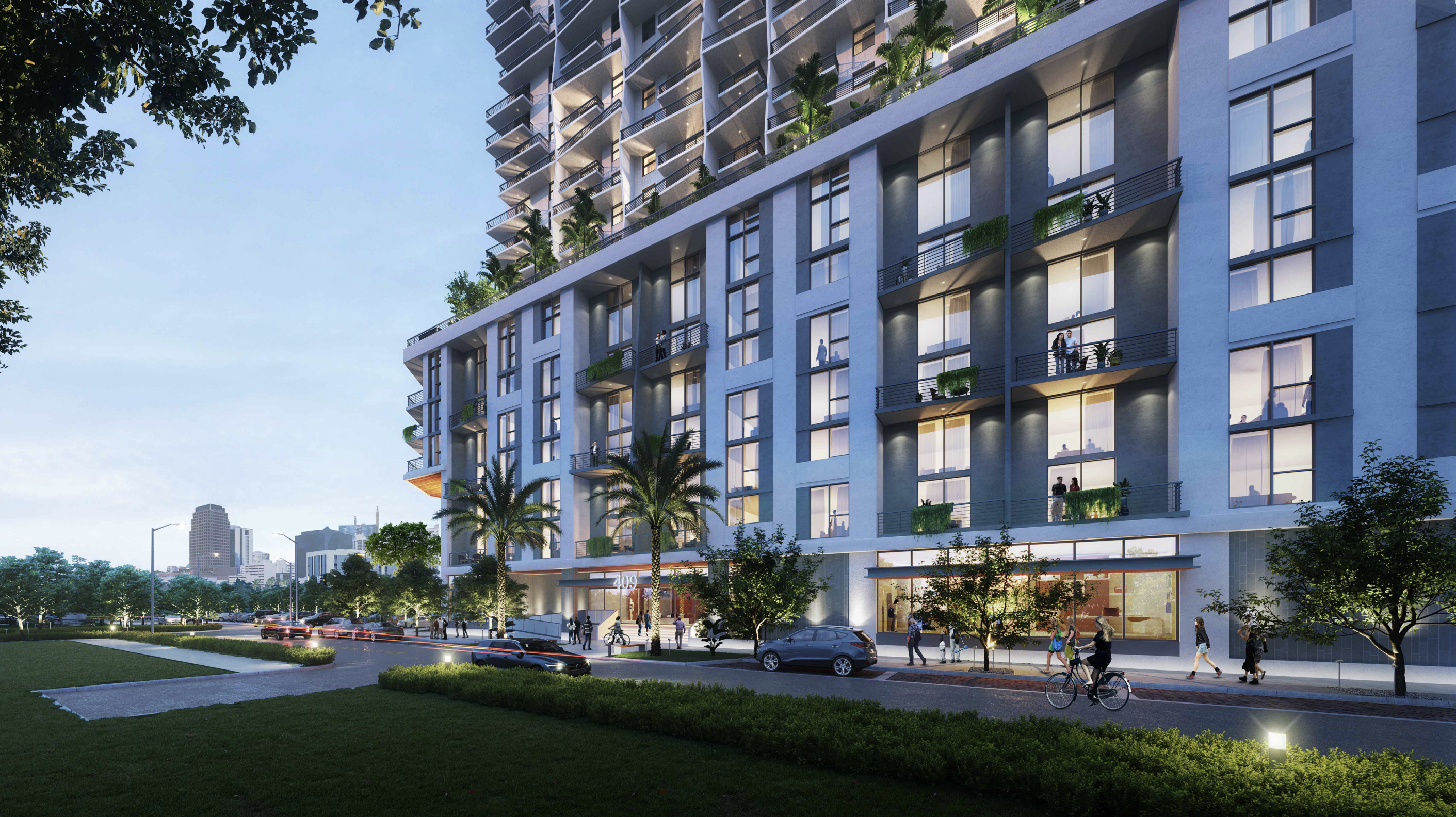
RD Rio Vista. Credit: Cohen Freedman Encinosa & Associates Architects.
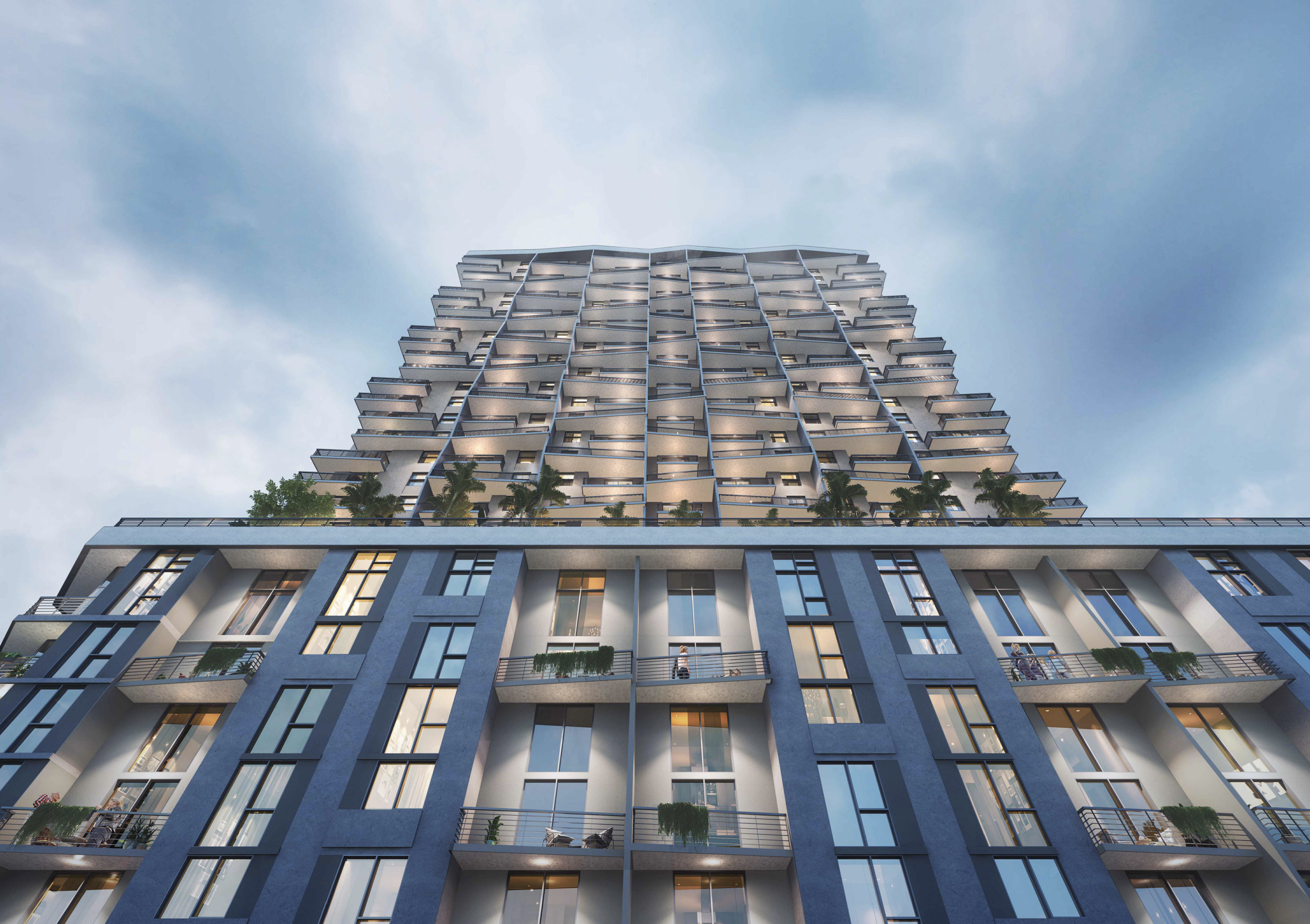
RD Rio Vista. Credit: Cohen Freedman Encinosa & Associates Architects.
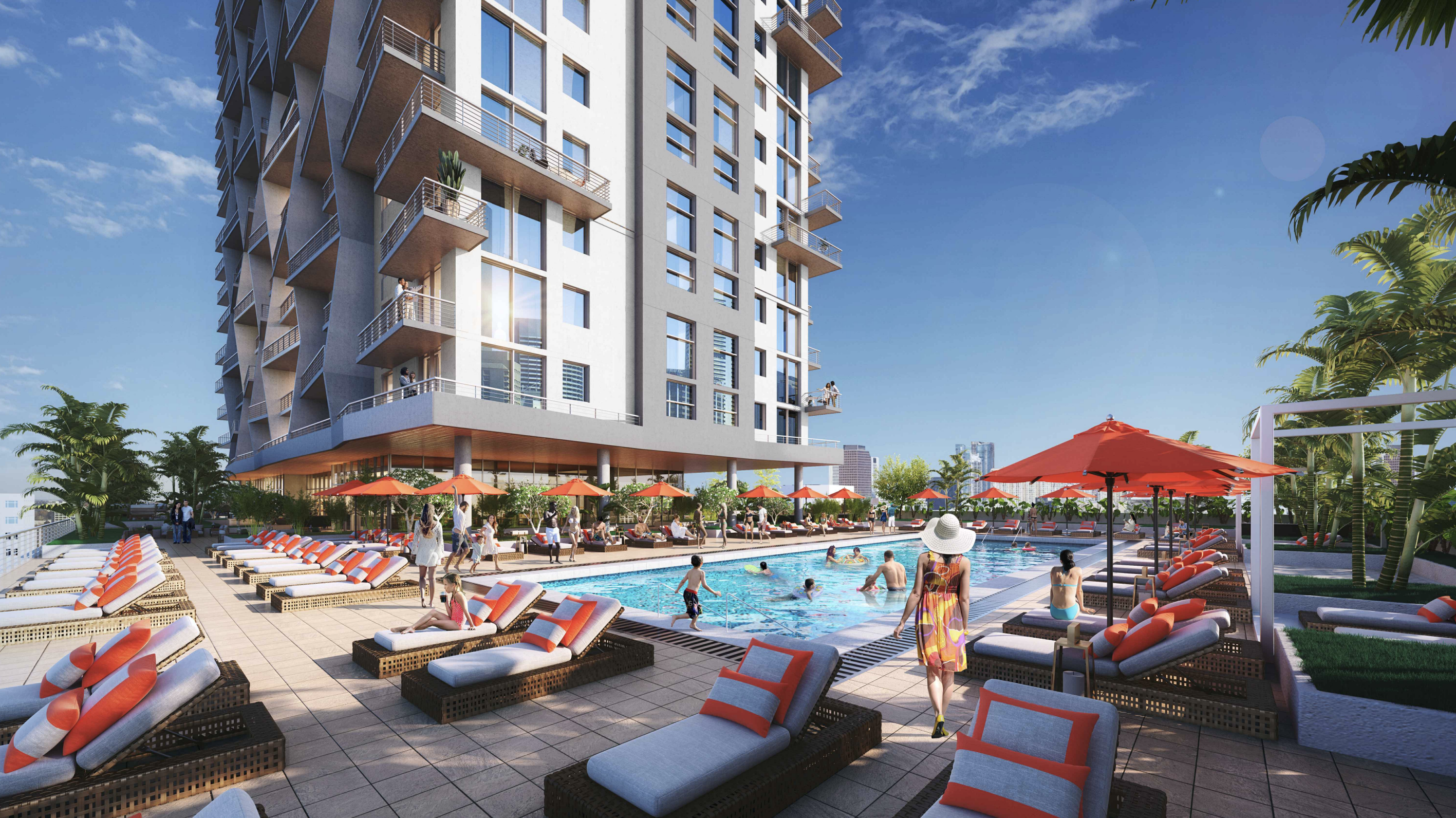
RD Rio Vista. Credit: Cohen Freedman Encinosa & Associates Architects.
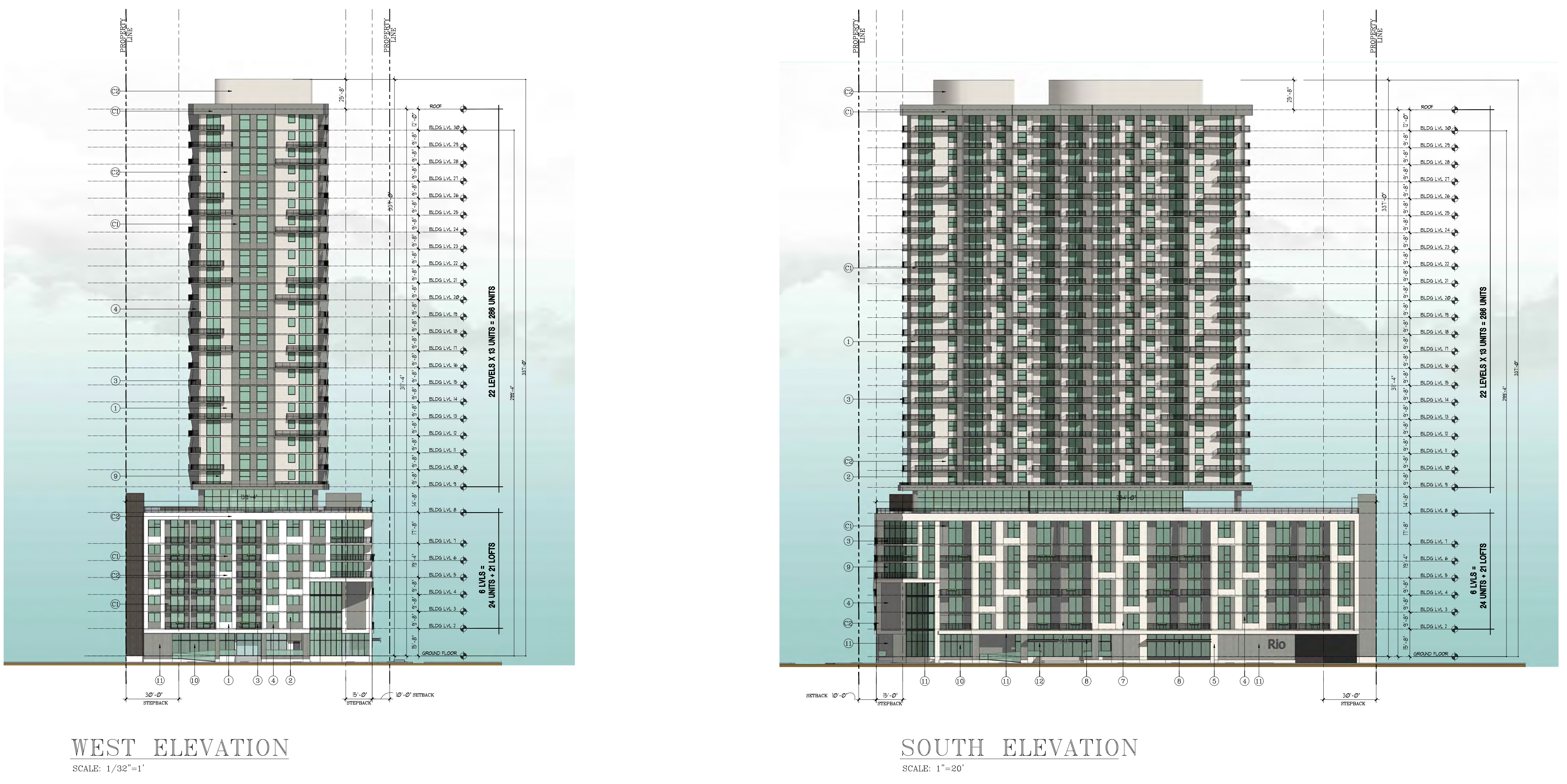
Elevation Diagram – RD Rio Vista. Credit: Cohen Freedman Encinosa & Associates Architects.
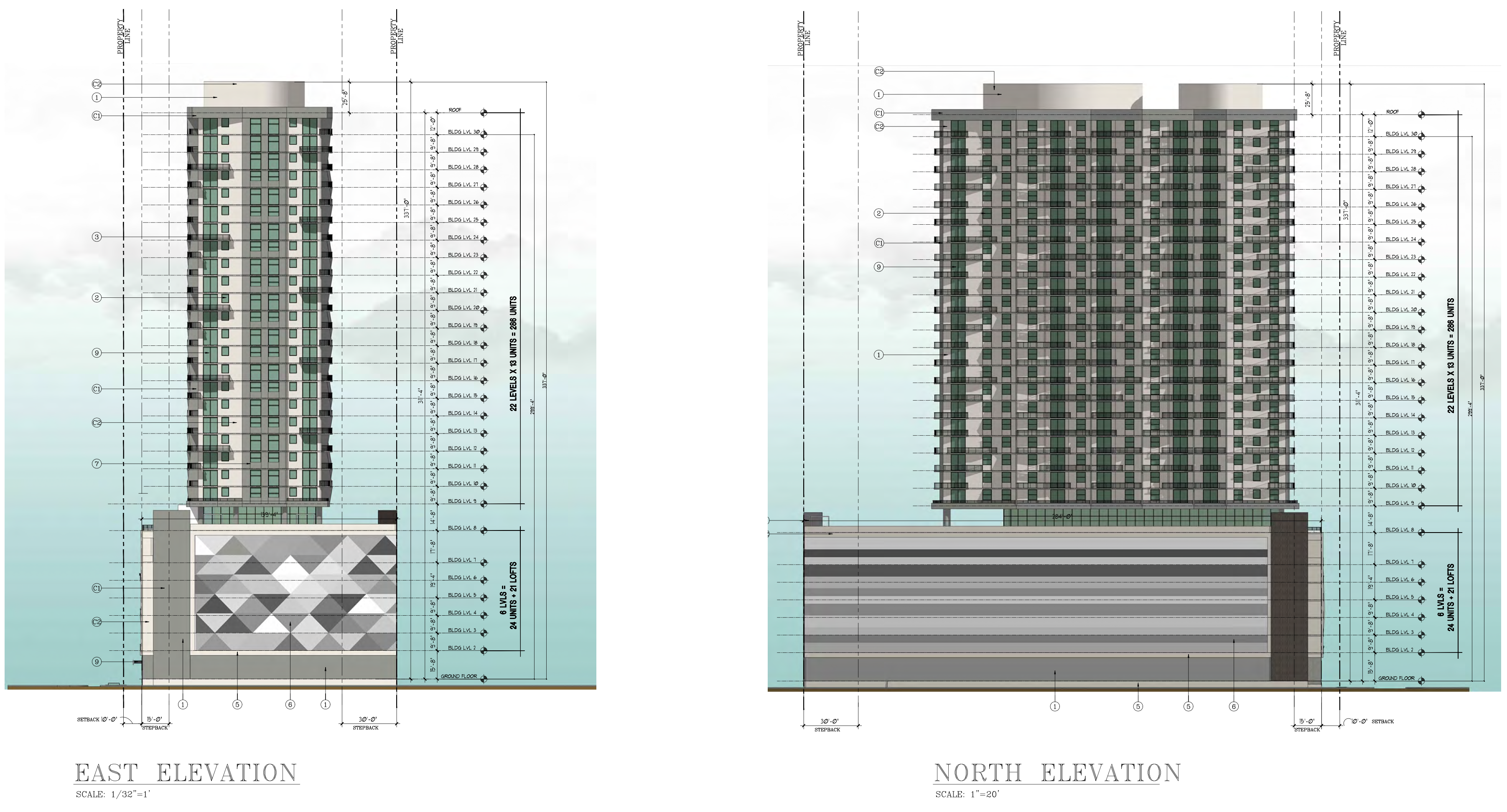
Elevation Diagram – RD Rio Vista. Credit: Cohen Freedman Encinosa & Associates Architects.
The eighth floor would have various exceptional amenities, including a beautifully paved and landscaped pool deck with a spa area, abundant seating, and private cabanas. Residents can also enjoy a fully equipped health club, a club room for entertaining guests, a spacious resident lounge, a covered terrace, and a business center. The building’s design ensures that the parking podium would be entirely concealed from the public realm, as residential units begin on the second floor and wrap around the elevations along Southeast 4th Avenue and Southeast 8th Street.
Fort Lauderdale’s Development Review Committee is scheduled to review plans for RD Rio Vista on February 28.
Subscribe to YIMBY’s daily e-mail
Follow YIMBYgram for real-time photo updates
Like YIMBY on Facebook
Follow YIMBY’s Twitter for the latest in YIMBYnews

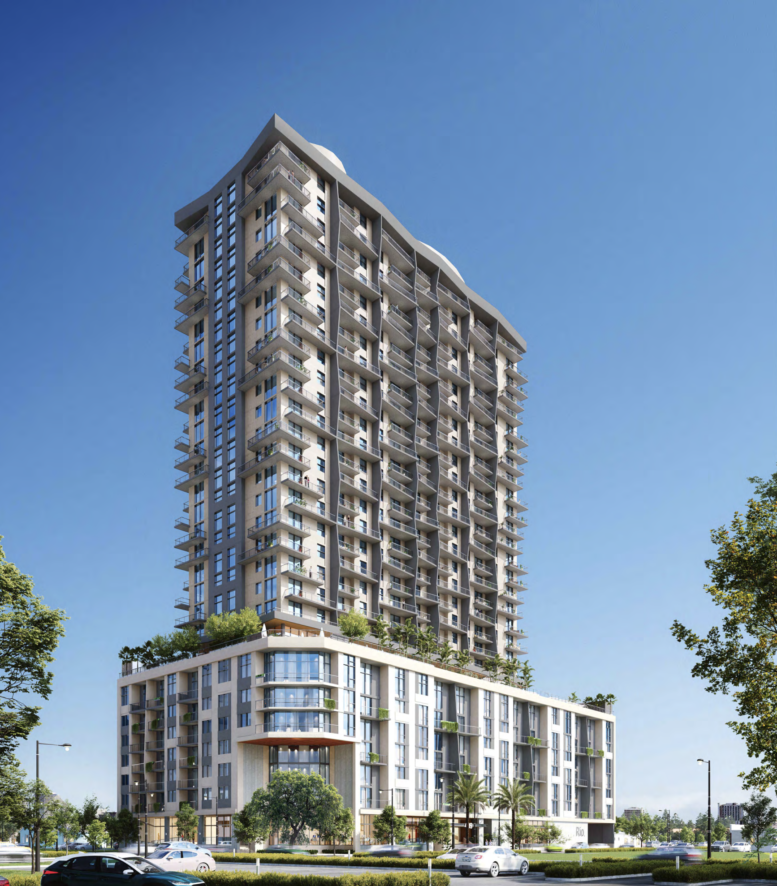
Be the first to comment on "Renderings And Site Plans Revealed For 30-Story Tower At 409 SE 8th Street In Fort Lauderdale"