Clearline Real Estate has filed a waiver application for 2000 North Wynwood, a 12-story mixed-use building planned for 2000 North Miami Avenue in Miami’s Wynwood Arts District. The 134-foot-tall structure is set to be developed with a total floor area of 374,622 square feet, consisting of 310 dwelling units, 9909 square feet of ground floor retail, and 311 parking spaces. Arquitectonica is the architect, and Naturalficial is the landscape architect for the project. Site plans are included in the waiver application, which will undergo review by the Wynwood Design Review Committee on March 14, and the Urban Development Review Board on March 15.
Clearline Real Estate, led by former executive vice president of development at Kushner Companies, Jenny Bernell, acquired the development assemblage at 2000 North Miami Avenue and 2021 Northwest Miami Court for $19.1 million. As indicated by the enclosed survey prepared by Schwebke-Shiskin & Associates, Inc., the lot spans approximately 60,136 square feet or 1.3805 acres, with a net lot area of roughly 58,601 sq. ft. or 1.345 acres post-dedication. The property has primary frontages on North Miami Avenue and Northwest 20th Street, while Northwest Miami Court comprises the secondary exposure. The site is near an industrial structure on the north side of the property.
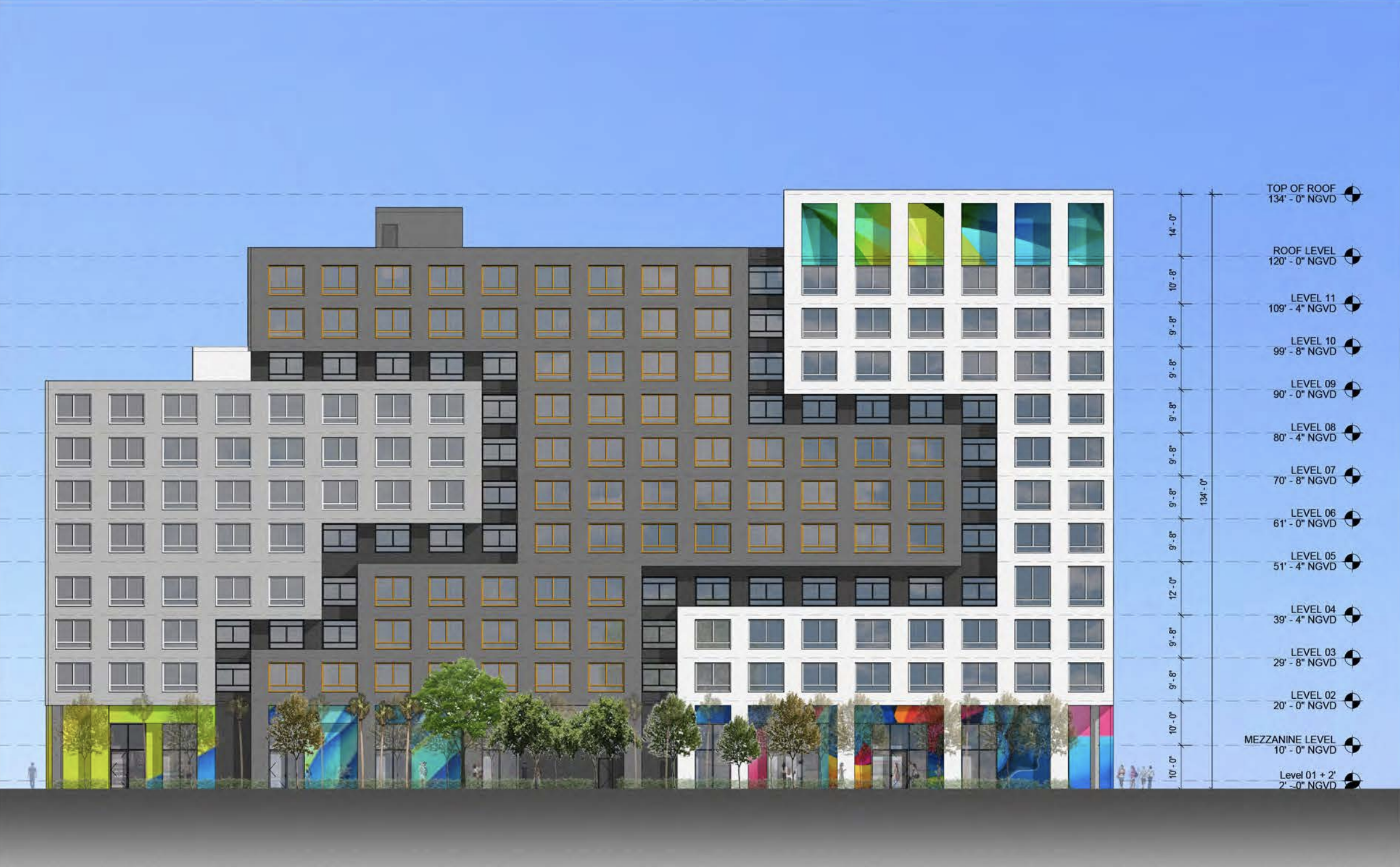
2000 North Wynwood – South Elevation. Credit: Clearline Real Estate, Arquitectonica.
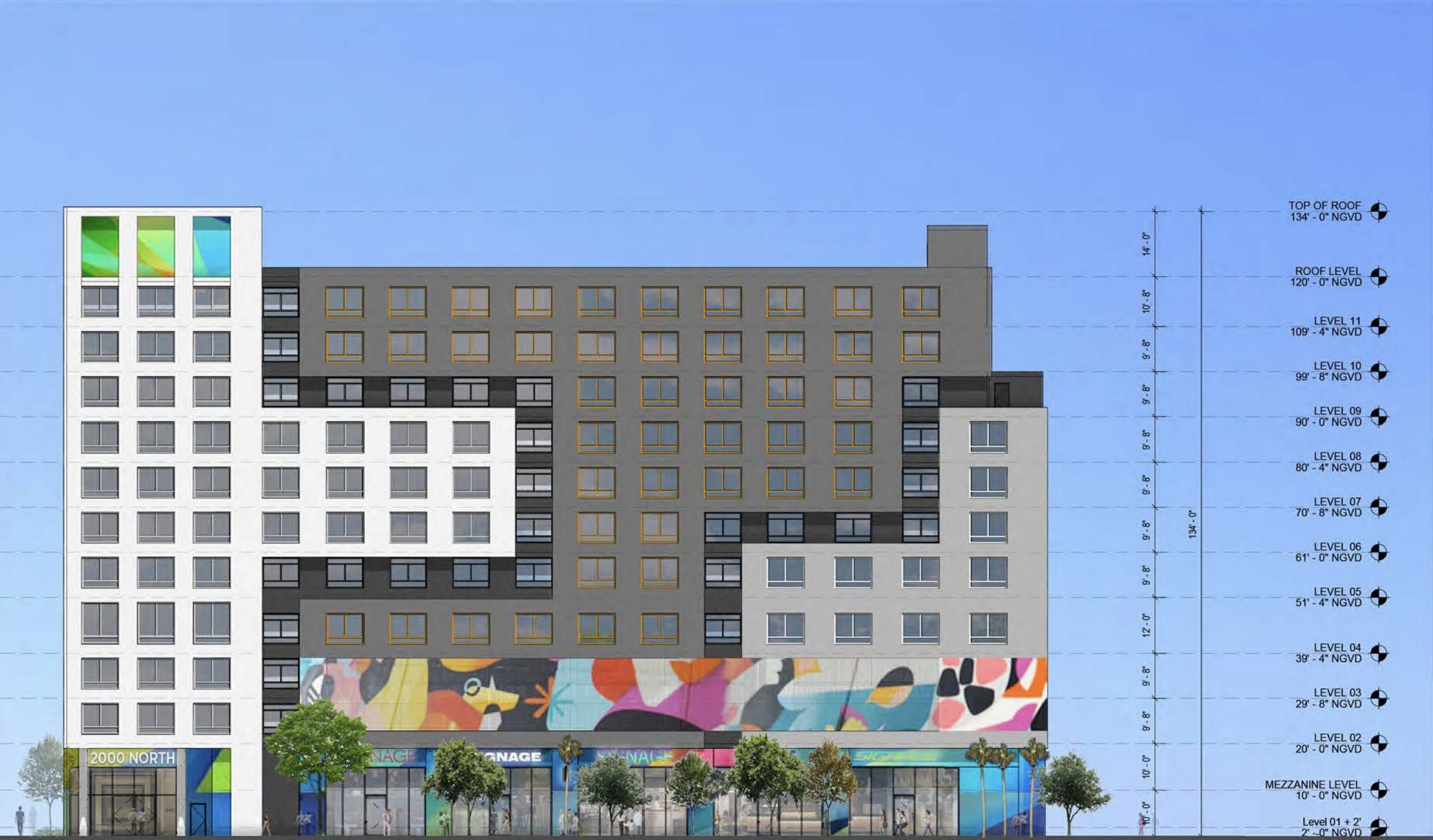
2000 North Wynwood – East Elevation. Credit: Clearline Real Estate, Arquitectonica.
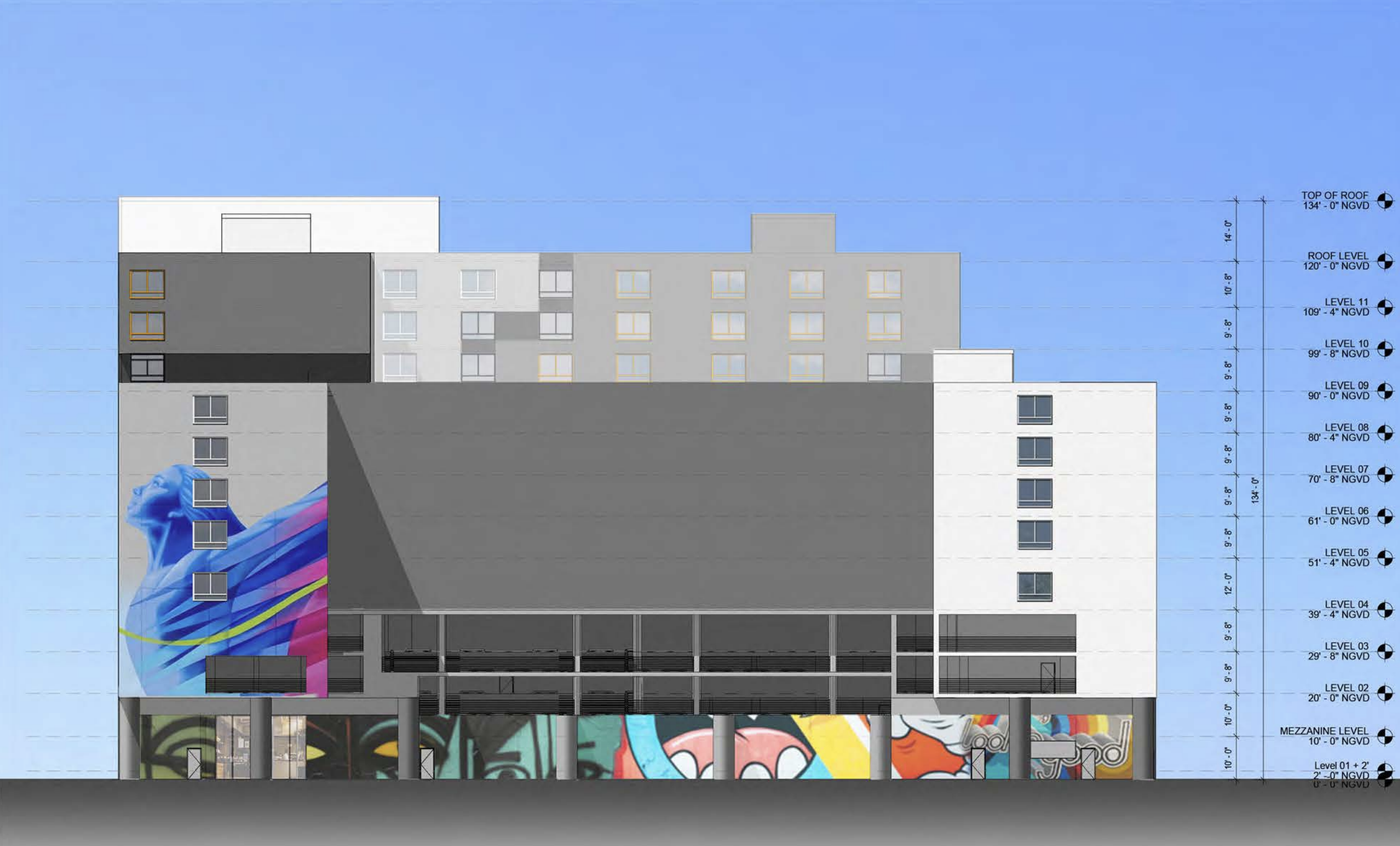
2000 North Wynwood – North Elevation. Credit: Clearline Real Estate, Arquitectonica.
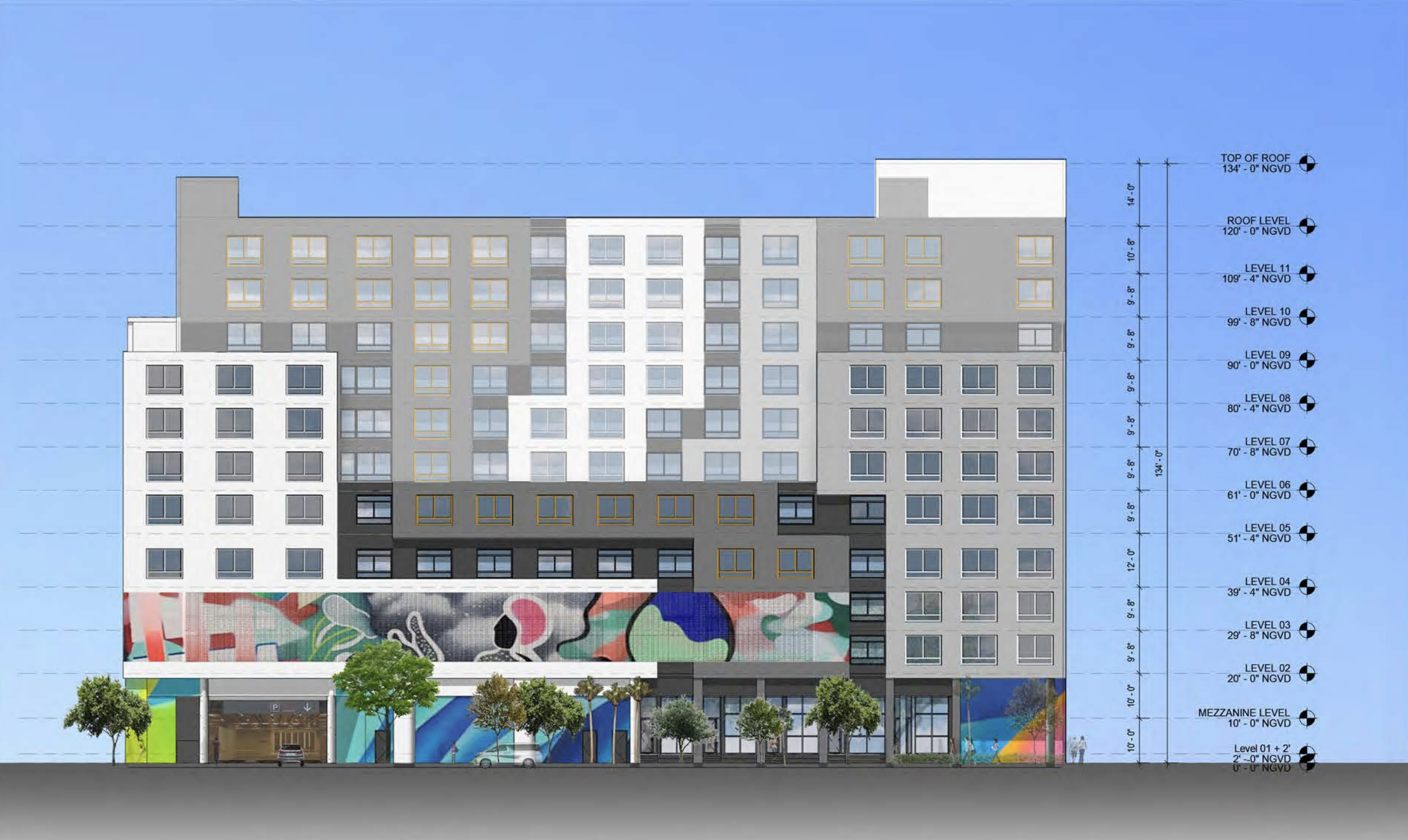
2000 North Wynwood – West Elevation. Credit: Clearline Real Estate, Arquitectonica.
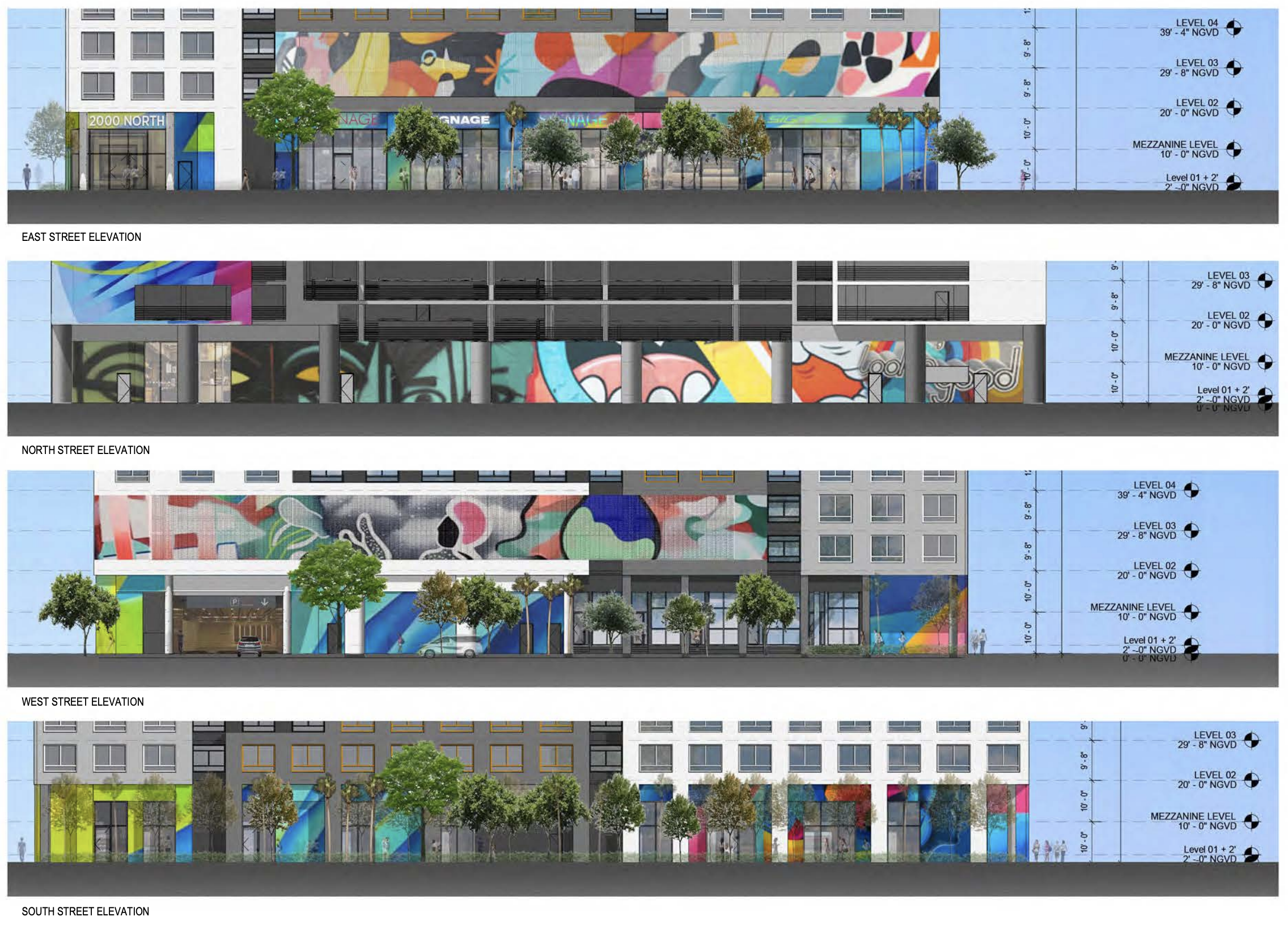
2000 North Wynwood – Street Elevations. Credit: Clearline Real Estate, Arquitectonica.
The contemporary design of the building features a combination of white and gray architectural frames with sections of charcoal-painted stucco, giving off a Tetris-like appearance. The building’s exterior is enhanced with hints of industrial architecture, including perforated metal mesh cladding on the parking structure. The fusion of gray glazing and bronze, charcoal, white, and silver mullions on the windows add to the modern aesthetic. Notably, the building captures the unique charm of the Wynwood Arts District with its series of murals scattered throughout the lower levels and the parapet walls above the roof at the highest corner.
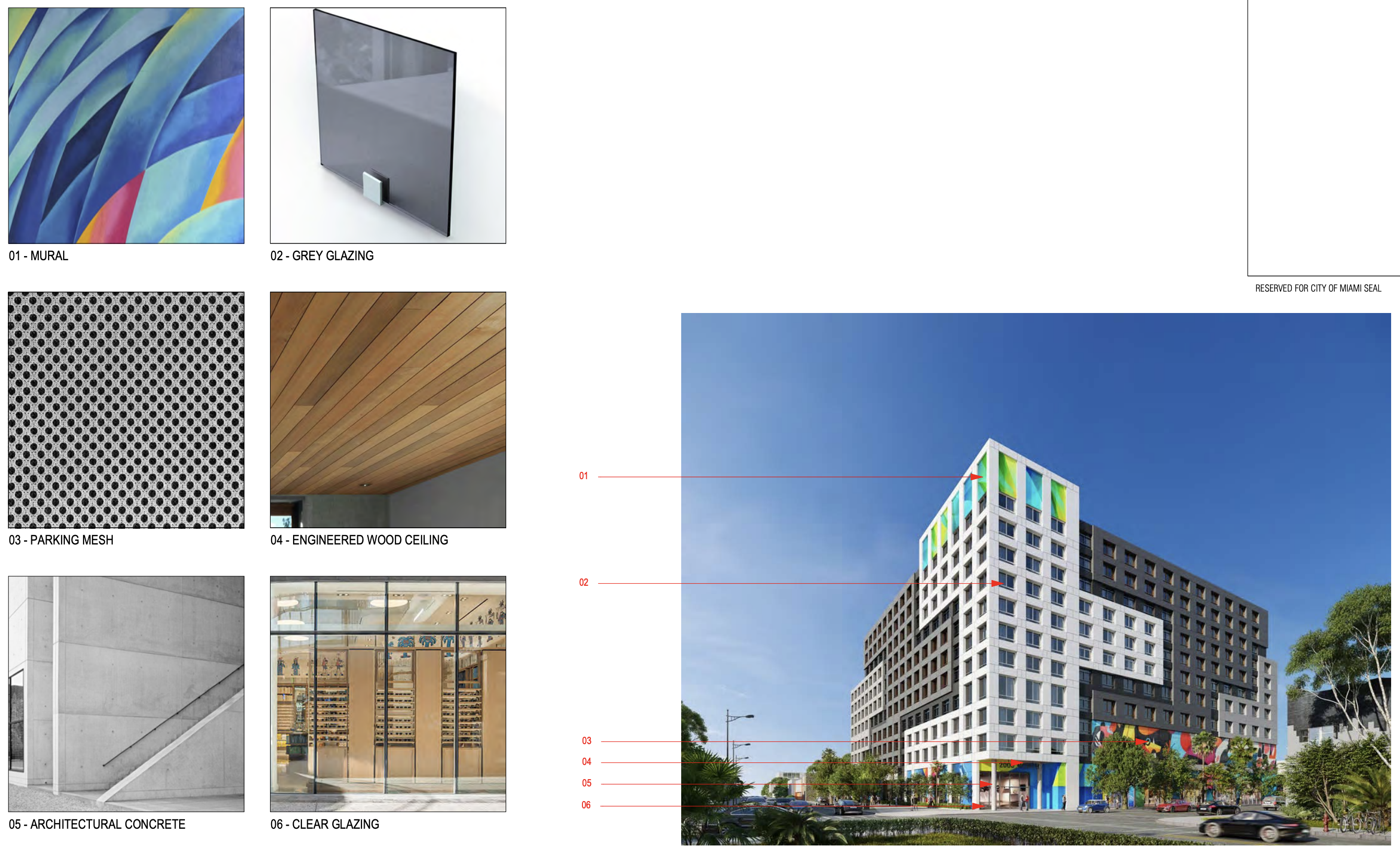
2000 North Wynwood – Material Board 1. Credit: Clearline Real Estate, Arquitectonica.
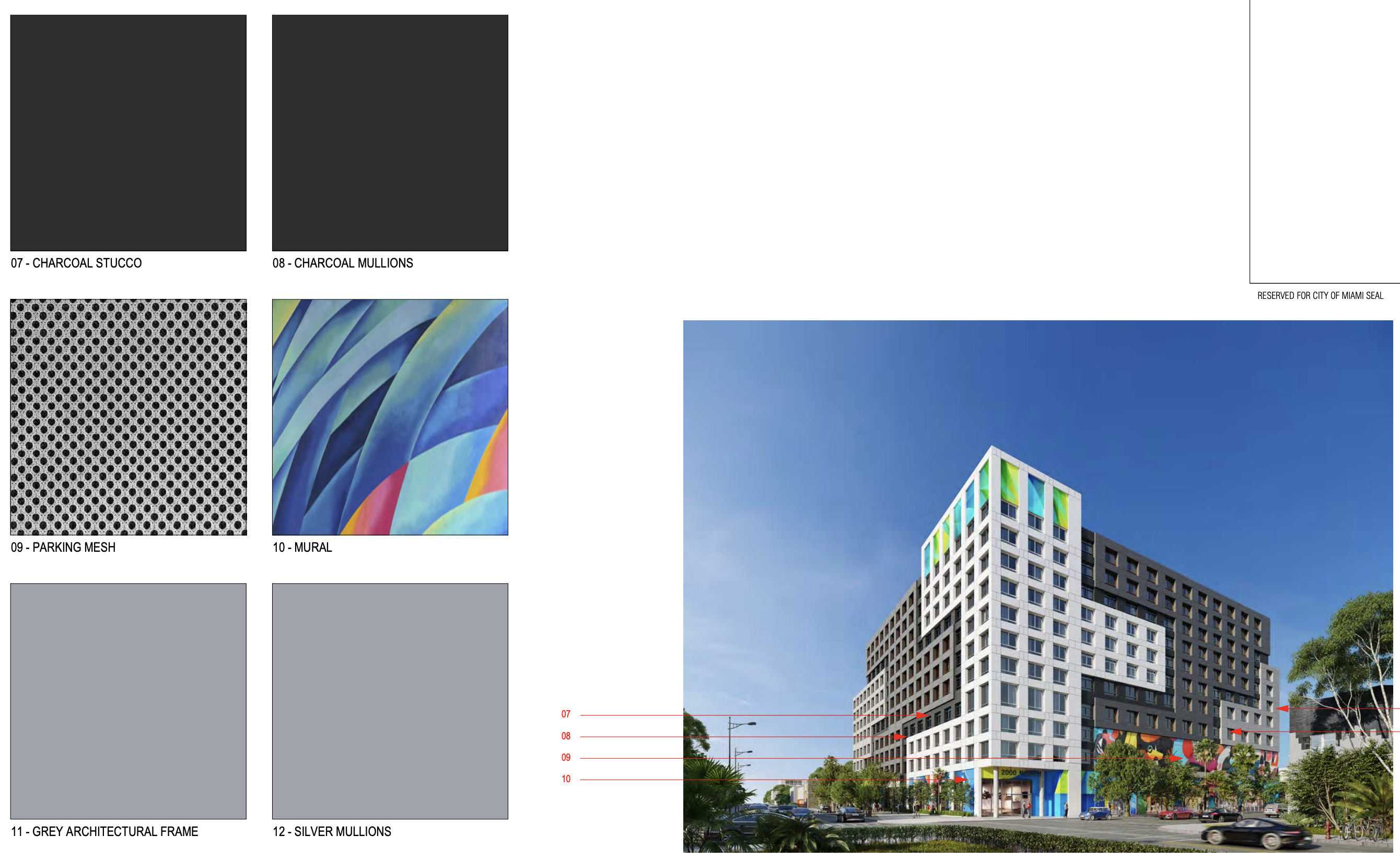
2000 North Wynwood – Material Board 2. Credit: Clearline Real Estate, Arquitectonica.
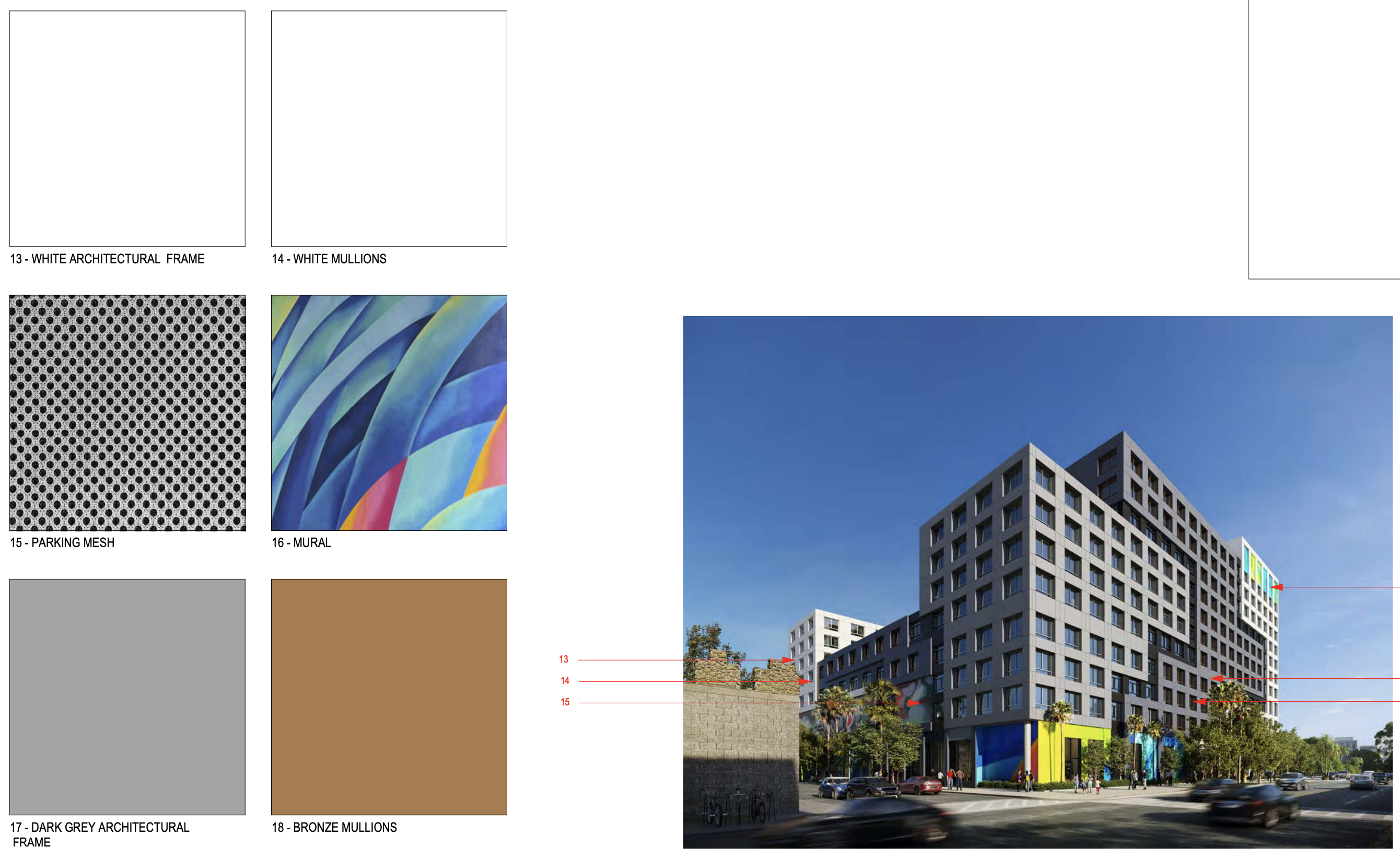
2000 North Wynwood – Material Board 3. Credit: Clearline Real Estate, Arquitectonica.
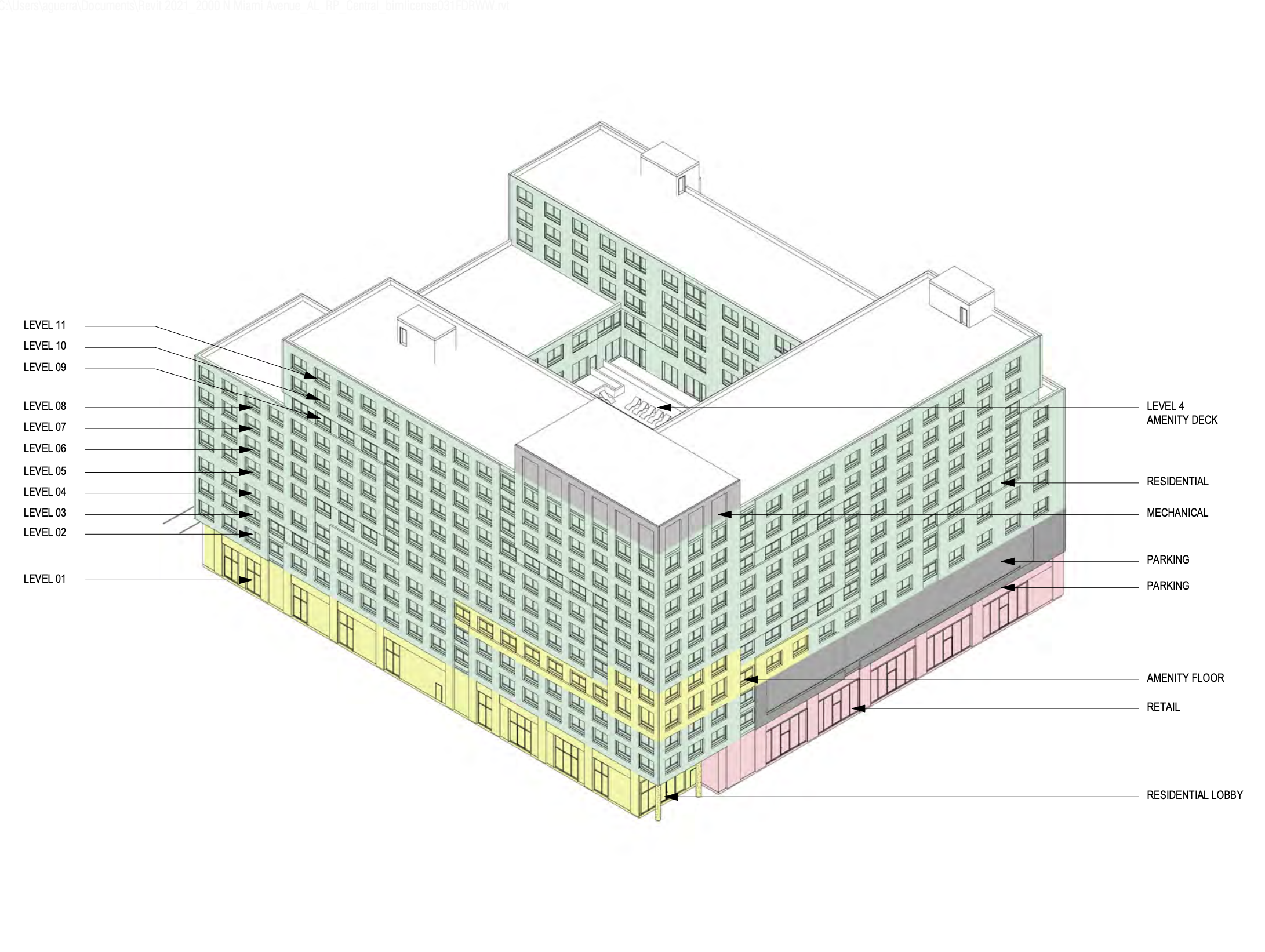
2000 North Wynwood – Building Uses. Credit: Clearline Real Estate, Arquitectonica.
Below are renderings of 2000 North Wynwood.
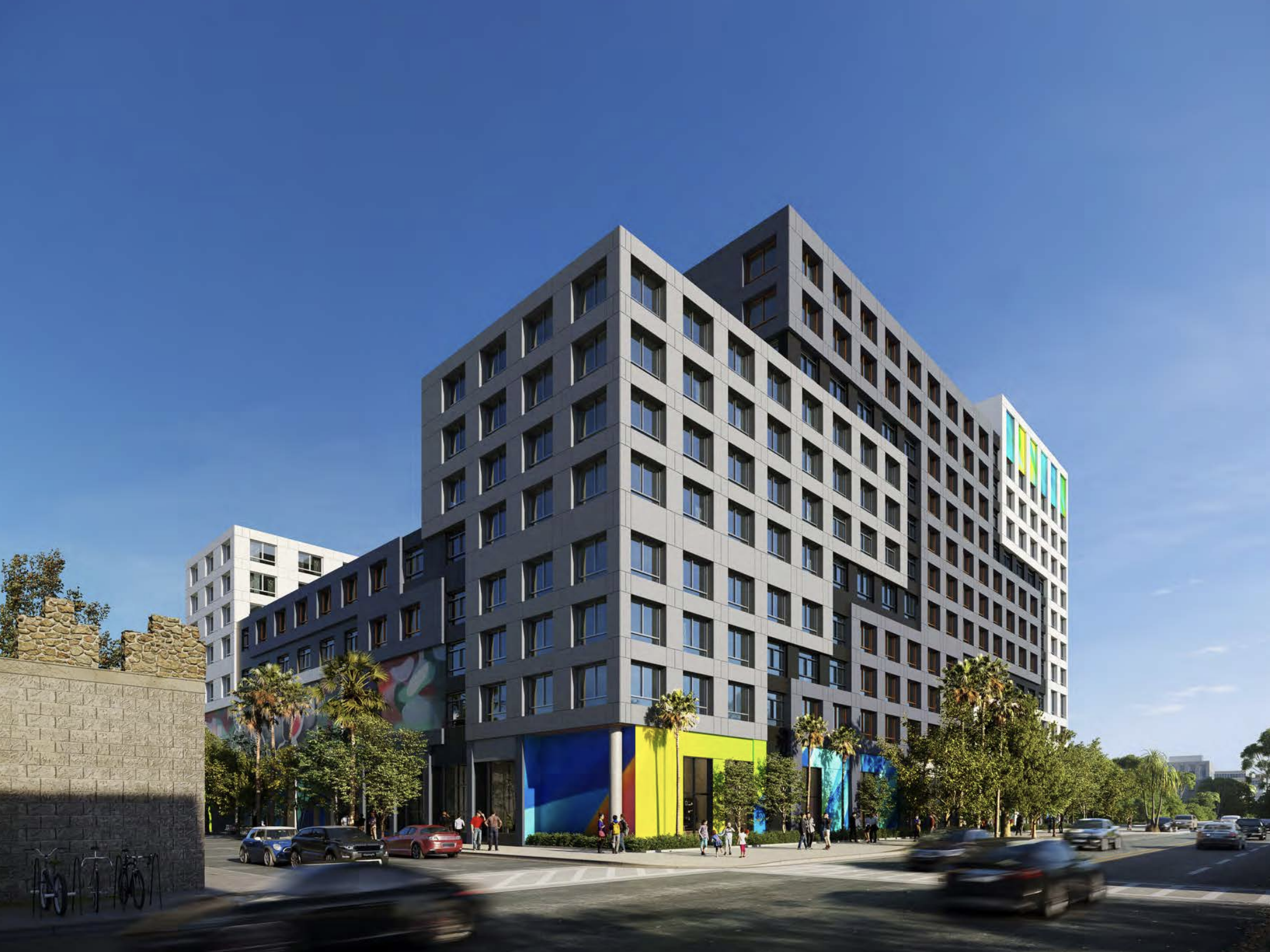
2000 North Wynwood. Credit: Clearline Real Estate, Arquitectonica.
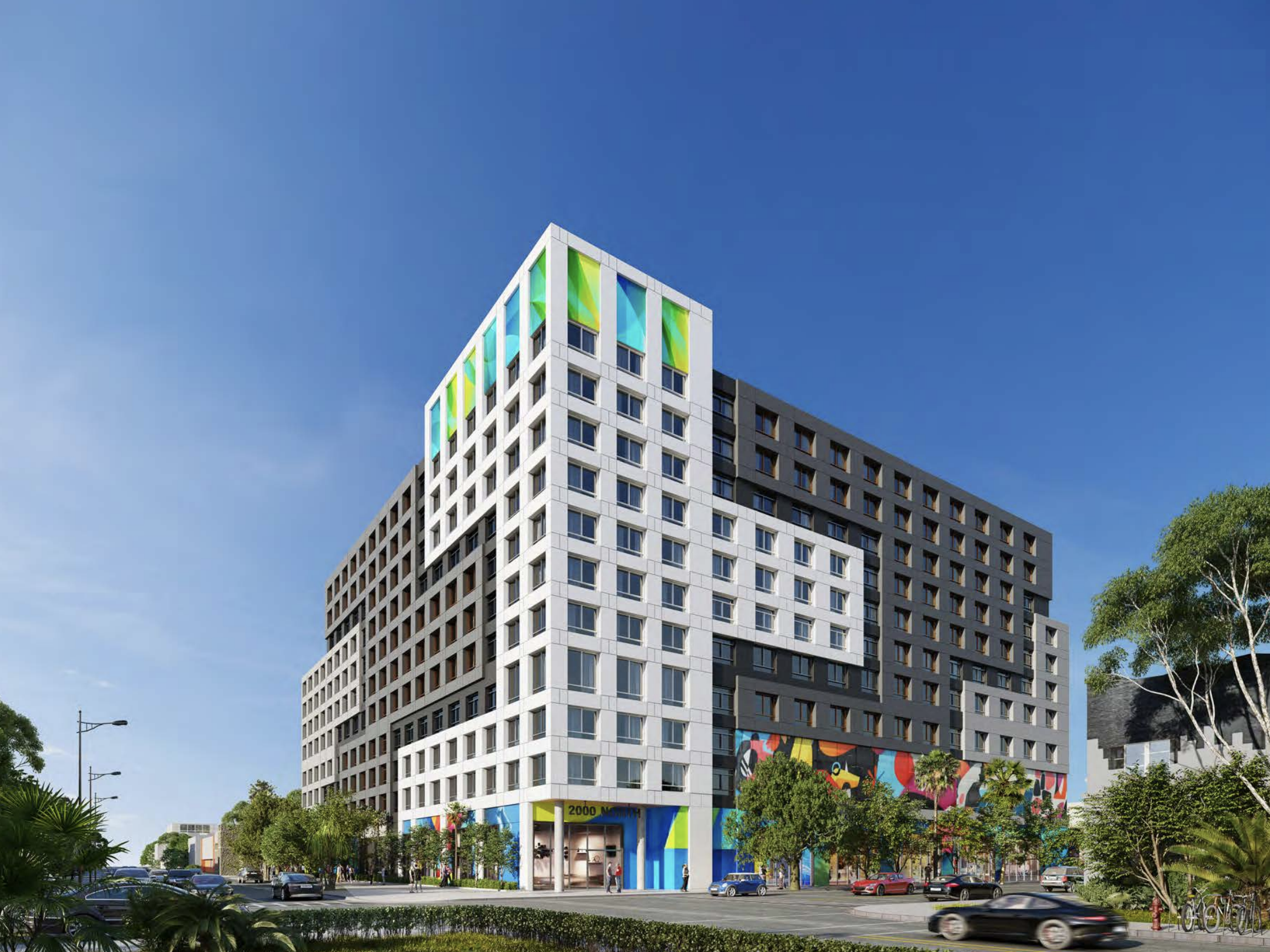
2000 North Wynwood. Credit: Clearline Real Estate, Arquitectonica.
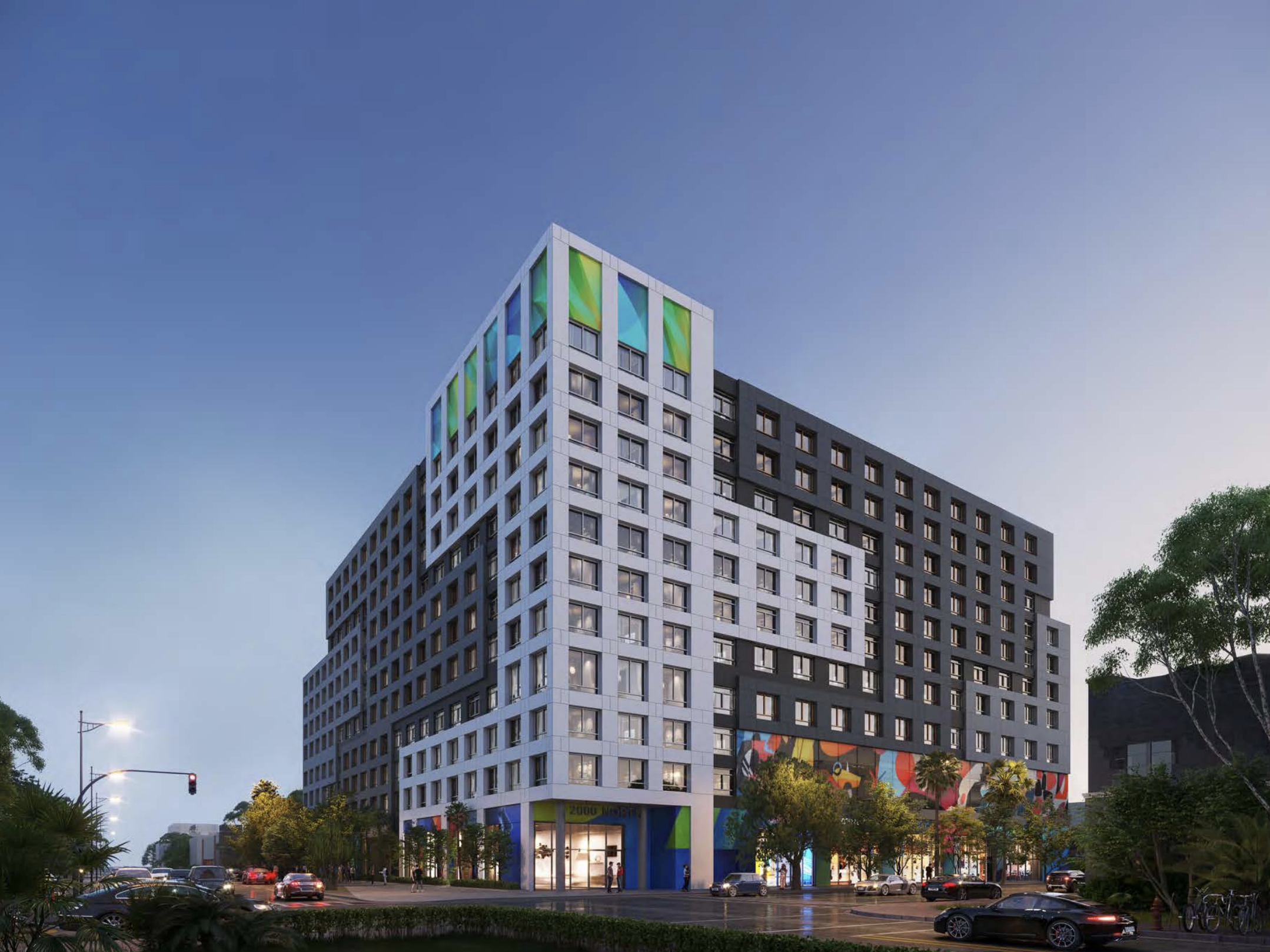
2000 North Wynwood. Credit: Clearline Real Estate, Arquitectonica.
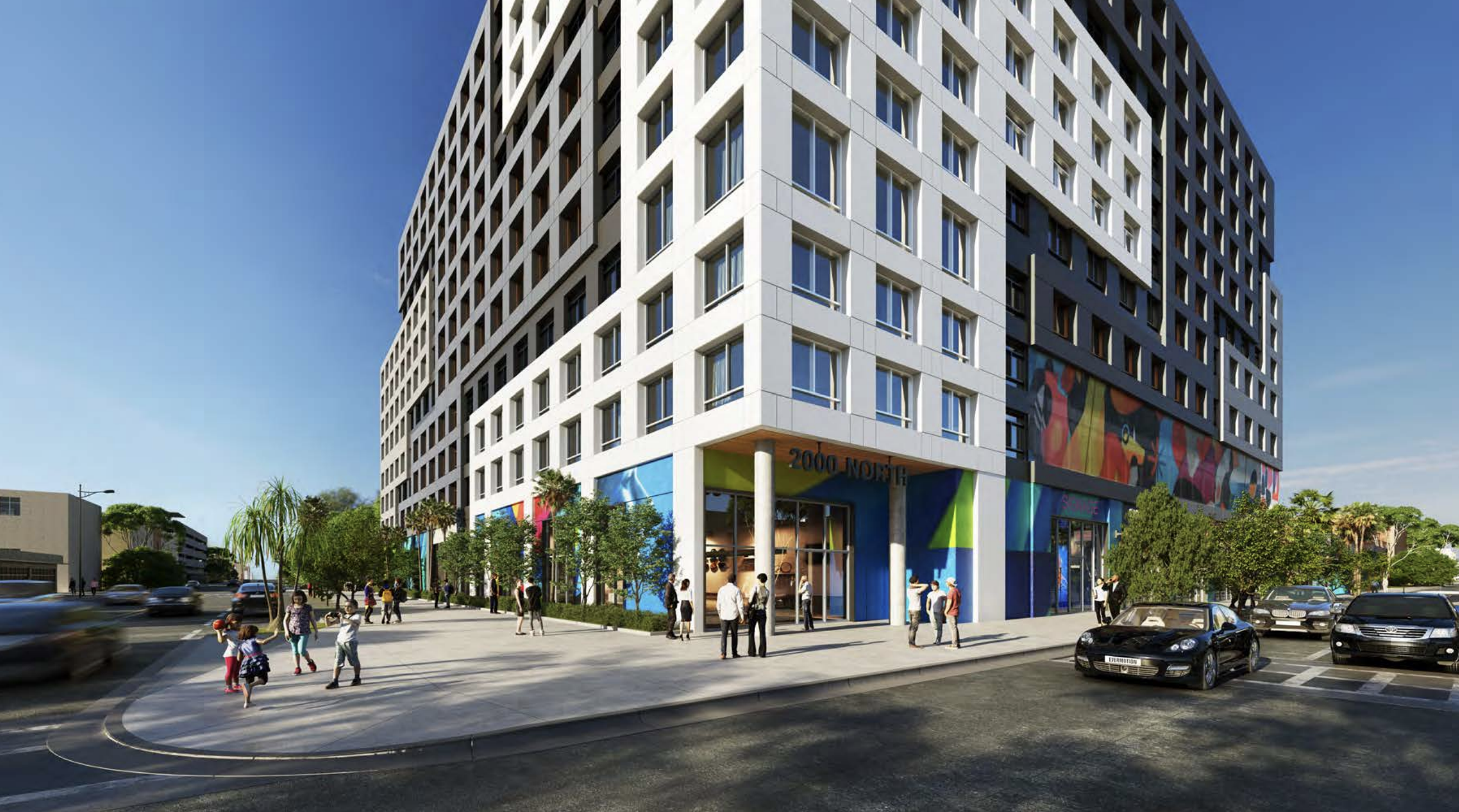
2000 North Wynwood. Credit: Clearline Real Estate, Arquitectonica.
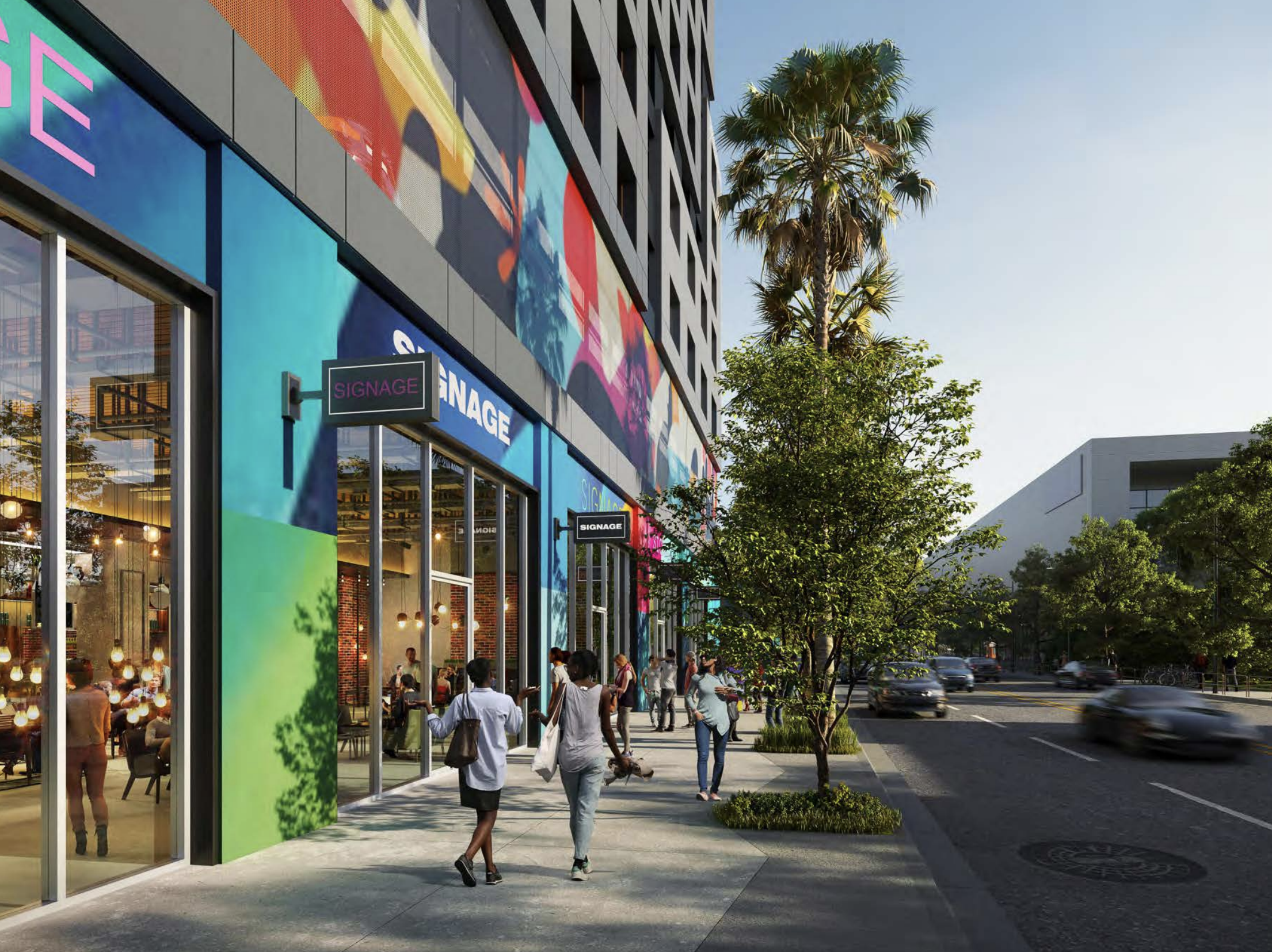
2000 North Wynwood. Credit: Clearline Real Estate, Arquitectonica.
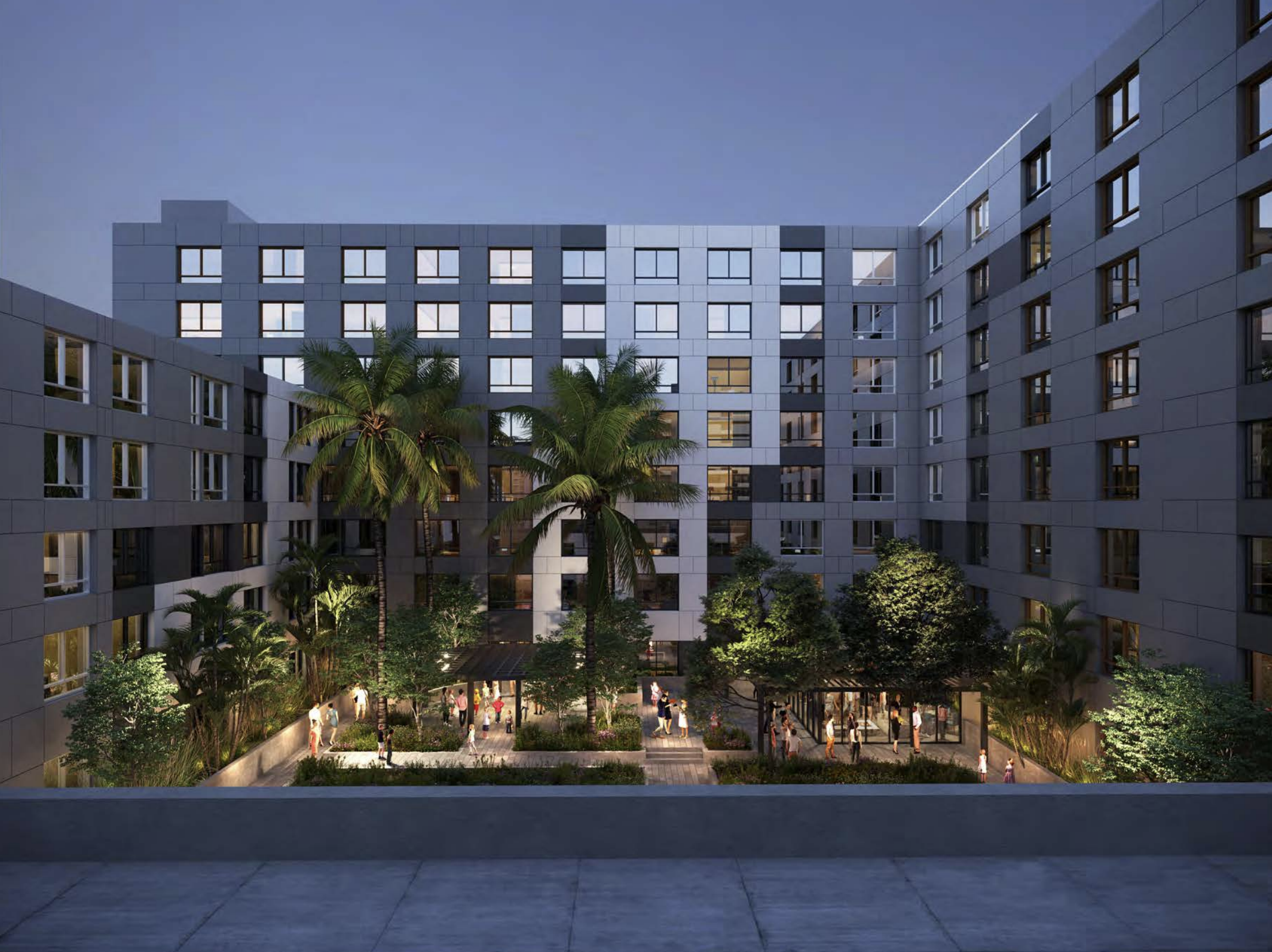
2000 North Wynwood. Credit: Clearline Real Estate, Arquitectonica.
The 310 residential units at 2000 North Wynwood will consist of studios, one-bedroom, and two-bedroom apartments, with a total of 118 studios, 131 one-bedroom units, and 61 two-bedroom units. The units will range from 426 to 934 square feet, with 181 units under 650 square feet and 129 units over 650 square feet. Amenities would include an art studio, a mail room and package room for convenient delivery and pickup, a courtyard and pool area, a game/social lounge/clubhouse/sports cave, a fitness center, and a co-working conference space.
The developer has requested several waivers from Miami 21 zoning regulations, which include a 10% increase in the maximum floorplate length above the 8th story for residential uses in the western portion of the project, a 30% reduction in required parking within a quarter-mile radius of a transit corridor and half a mile of transit-oriented development, a 10% increase in the maximum lot coverage to offset the hardship caused by a significant right of way dedication, parking in the second layer with a glass treatment along both the principal and secondary frontages, a 10% decrease in the minimum square footage for a one-bedroom residential unit to increase affordability, and a 10% decrease in the minimum number of required bike racks to avoid dedicating too much space to accommodate them. The requested waivers are intended to promote sustainability, maximize efficient use of space, improve energy efficiency, and enhance affordability.
Subscribe to YIMBY’s daily e-mail
Follow YIMBYgram for real-time photo updates
Like YIMBY on Facebook
Follow YIMBY’s Twitter for the latest in YIMBYnews

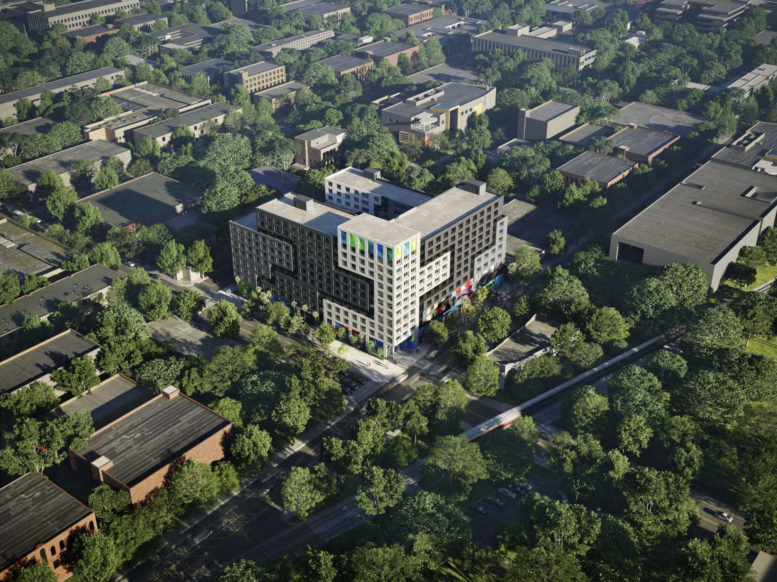
Am loving the idea of a “ Mix Project”. L👀🫧king forward to the final outcome.
.
This project DEFINITELY needs more parking spots. It is on a busy intersection with almost no parking close. And the employees of the proposed retail shops and the building employees all need parking spots.